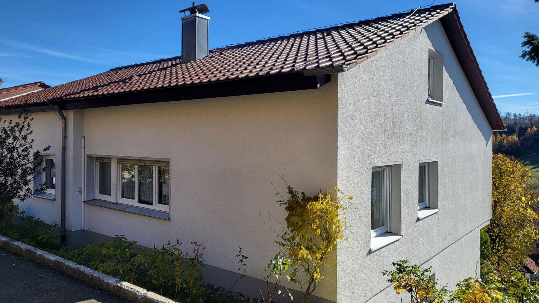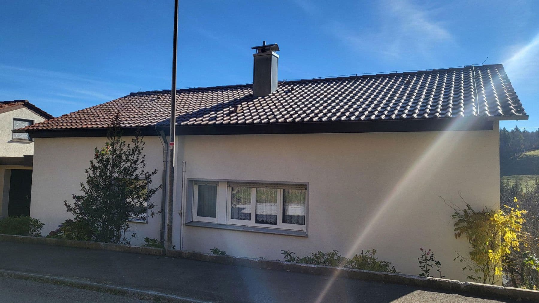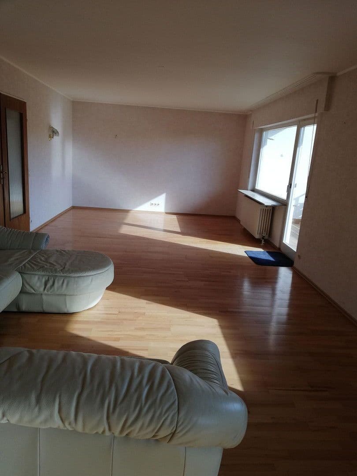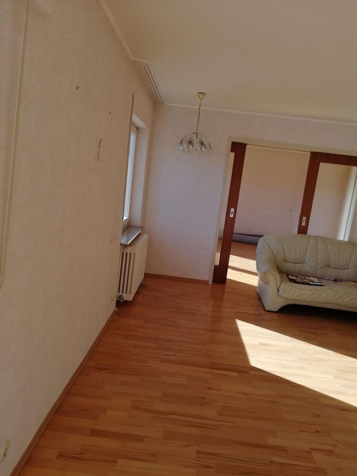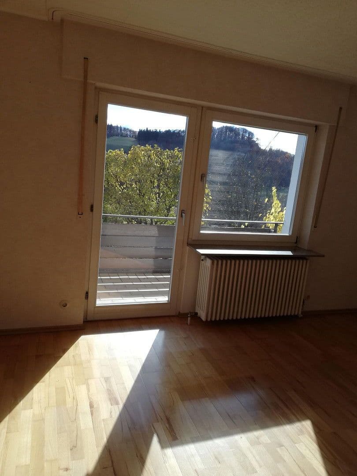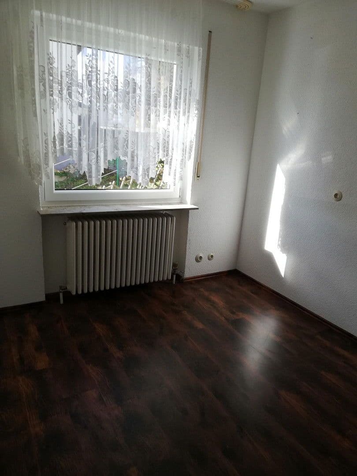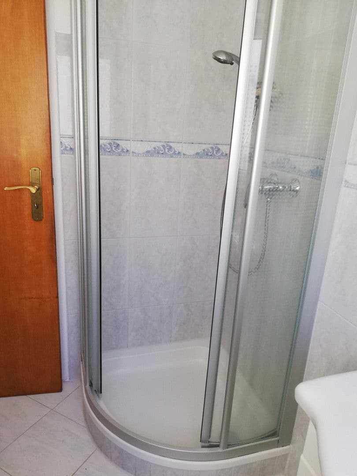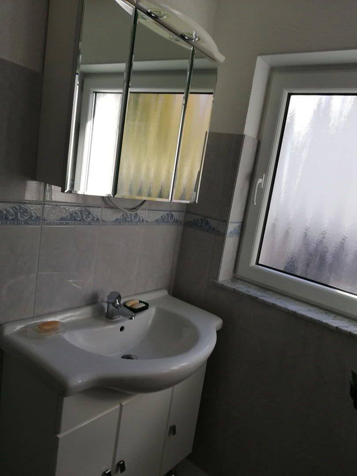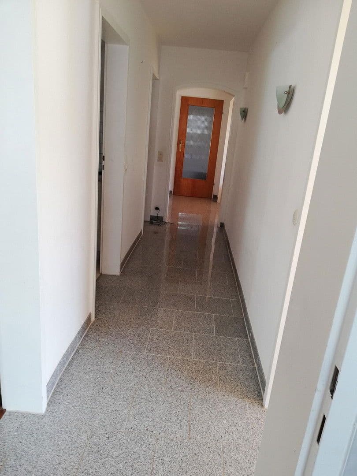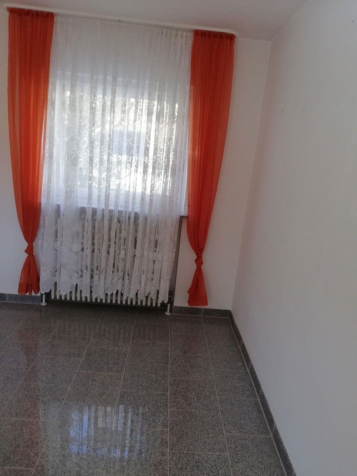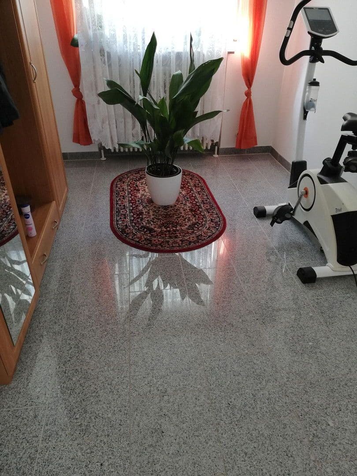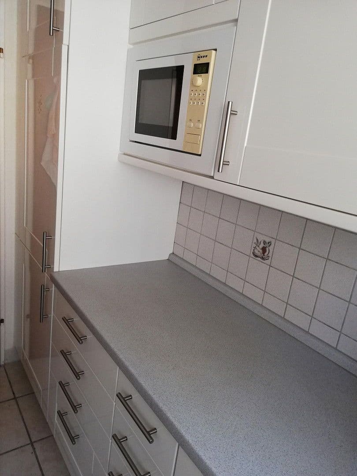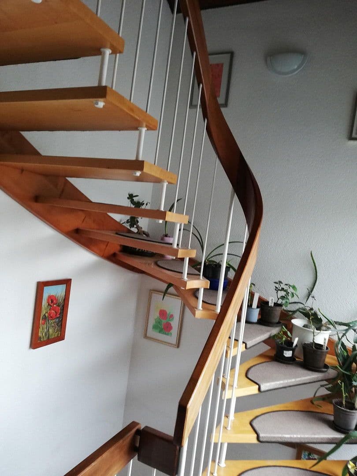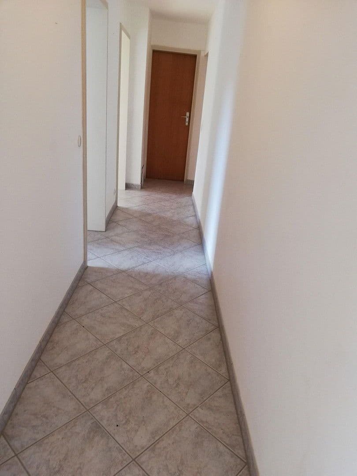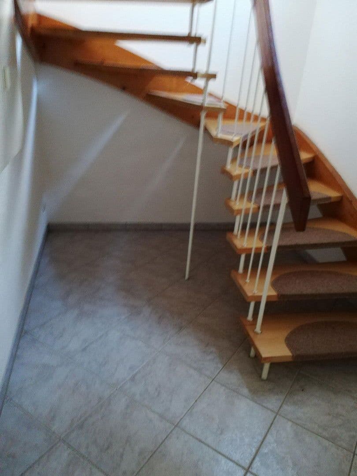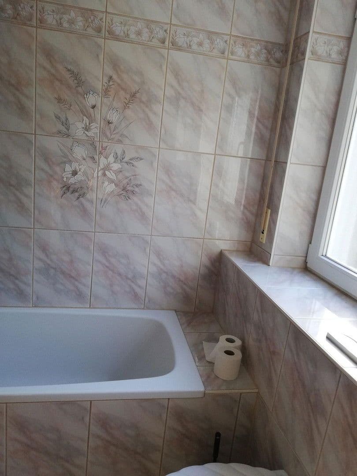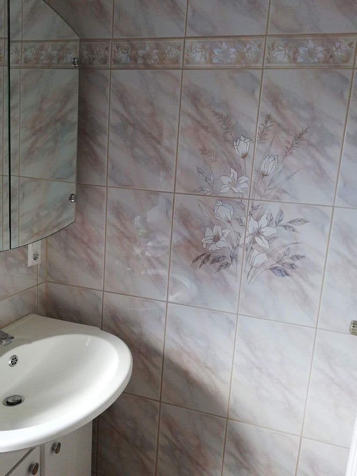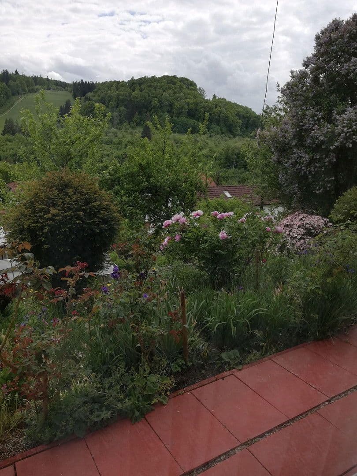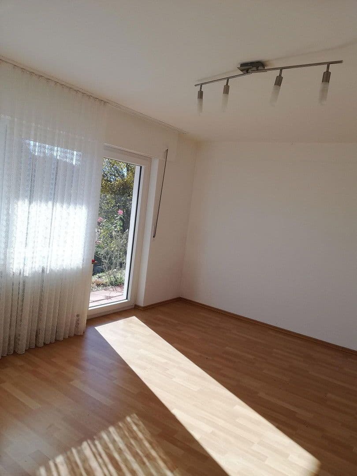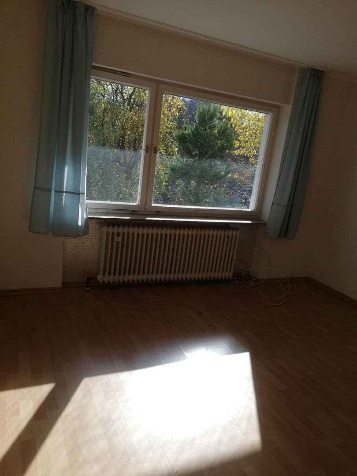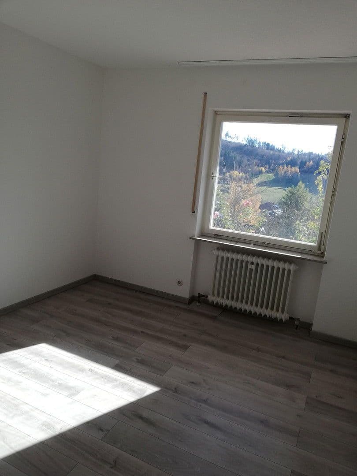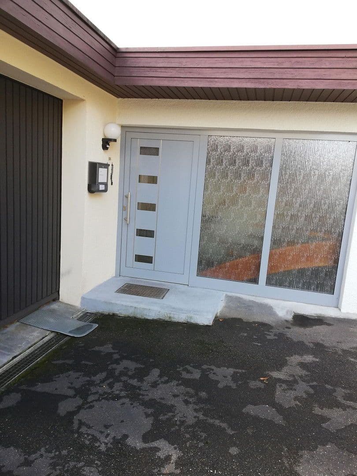House for sale 7+1 • 160 m² without real estate, Baden-Württemberg
, Baden-WürttembergPublic transport 2 minutes of walking • GarageThis charming single-family home in the idyllic location of 72461 Albstadt-Tailfingen ideally combines its setting, size, comfort, and potential. The generous living space spans seven rooms, including four bedrooms that offer plenty of room for personalized design. The house was built with solid construction techniques and has been continuously renovated – most recently, numerous modernizations have been carried out since the 2000s.
For example, all the bathrooms as well as the windows on the street side have been replaced. An external insulation consisting of 12 cm of stone wool at the front and street side, and 10 cm of Styrodur on the terrace, ensures improved energy efficiency. At the same time, the gable was extended and the façade was renewed. The original entrance door and the glass stone wall have been replaced by a modern, insulating entrance solution that also maintains a pleasant temperature in the stairwell during winter.
The heating system was completely renewed in 2013 and coupled with a solar thermal system that takes over the hot water supply – allowing the oil heating to be completely dispensed with during the summer. The attic has been insulated with a 10 cm layer of Styrodur and finished with wood panels, although it is currently unused. This offers great potential for an extension and thus an increase in living space.
On the ground floor, there is a spacious living room with two sliding doors that lead seamlessly into the dining room – perfect for family meals. Also on the ground floor are an office, a bathroom with a shower, a kitchen, a guest WC, and a generous cloakroom area. The windows on the ground floor are either double-glazed plastic windows or double-glazed wooden windows with aluminum frames.
In the basement, four bedrooms and a daylight bathroom are available. Two practical storage rooms and a heating room with a separate space for the oil tank provide additional storage. All the bedrooms in the basement have large windows overlooking the terrace and garden with a beautiful view of the ski slope. It is particularly noteworthy that the patio door with a security lock and the windows in two basement rooms were only renewed in 2023.
The property impresses with a large balcony and its own garden, which is adorned with a variety of perennials and roses. Here, you can enjoy the fresh air and the magnificent view in a peaceful setting.
The very attractive, quiet location amidst abundant greenery facing the ski slope and the many potential leisure activities such as hiking, mountain biking, and skiing enhance the value of the property. The home is very well maintained and could be occupied immediately.
The living and dining rooms feature parquet flooring, while the entrance hall and corridor on the upper floor have granite flooring. The remaining rooms are fitted with laminate or vinyl flooring and tiles.
Property characteristics
| Age | Over 5050 years |
|---|---|
| Condition | After reconstruction |
| Listing ID | 961959 |
| Usable area | 160 m² |
| Total floors | 2 |
| Available from | 10/11/2025 |
|---|---|
| Layout | 7+1 |
| EPC | F - Very uneconomical |
| Land space | 500 m² |
| Price per unit | €2,306 / m2 |
What does this listing have to offer?
| Balcony | |
| Garage | |
| Terrace |
| Basement | |
| MHD 2 minutes on foot |
What you will find nearby
Still looking for the right one?
Set up a watchdog. You will receive a summary of your customized offers 1 time a day by email. With the Premium profile, you have 5 watchdogs at your fingertips and when something comes up, they notify you immediately.
