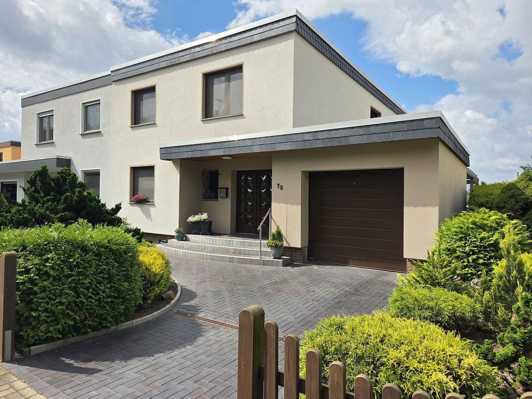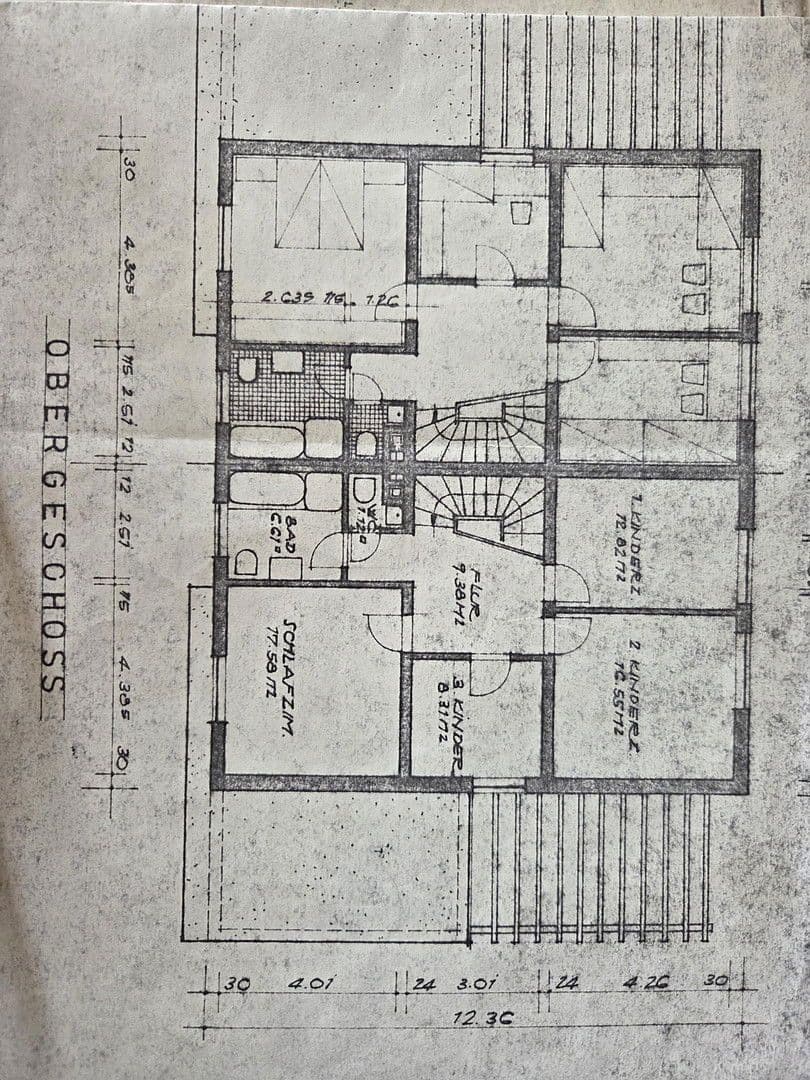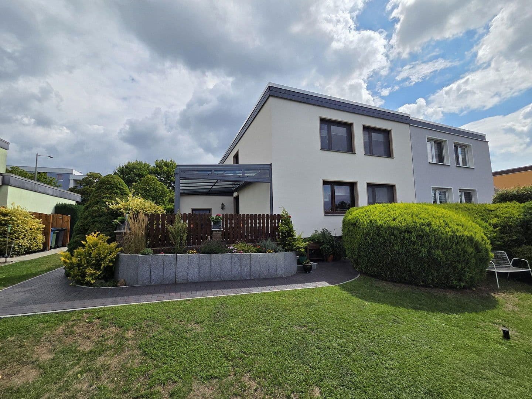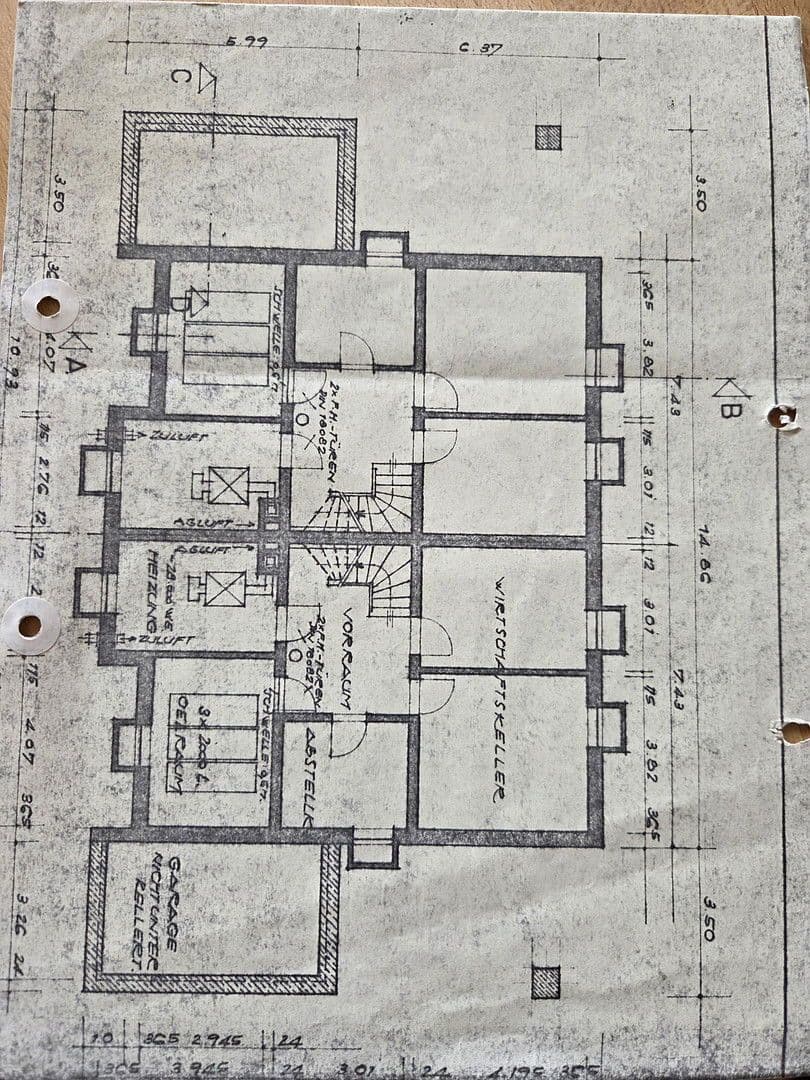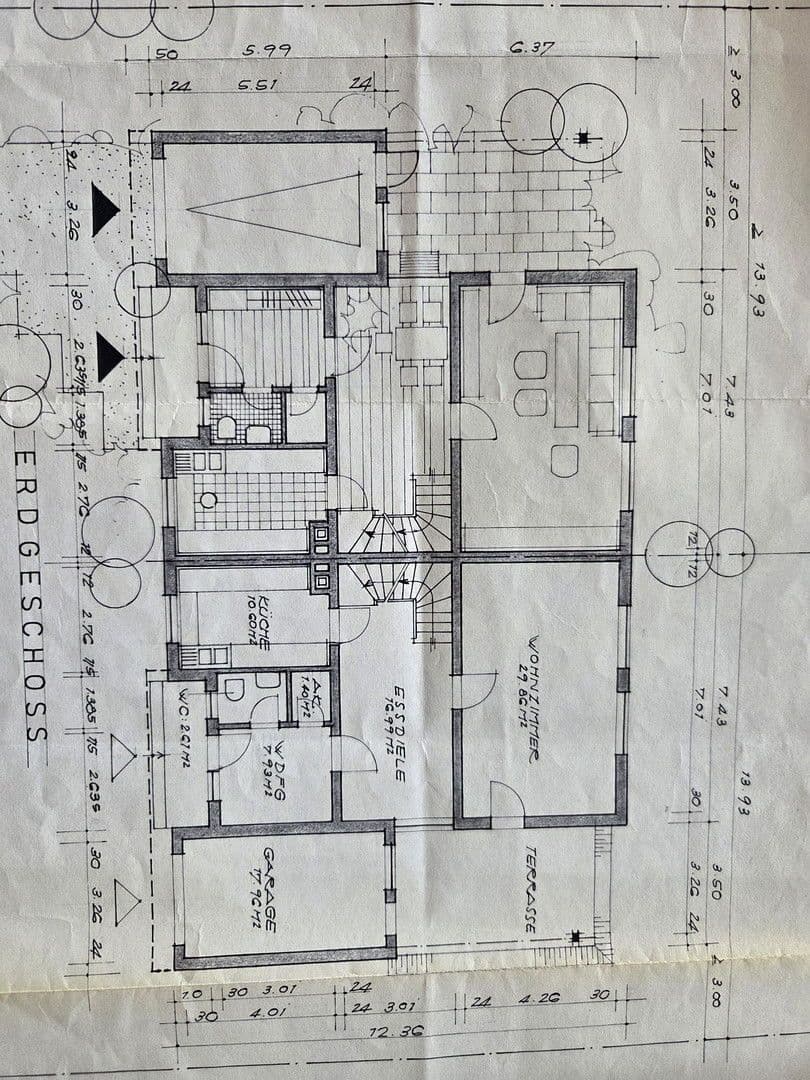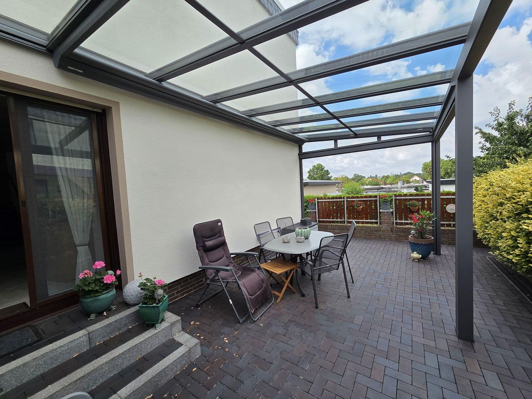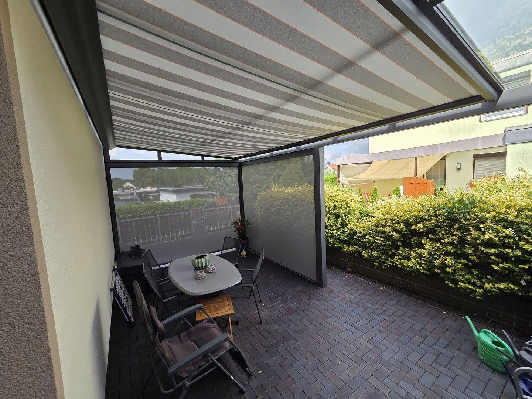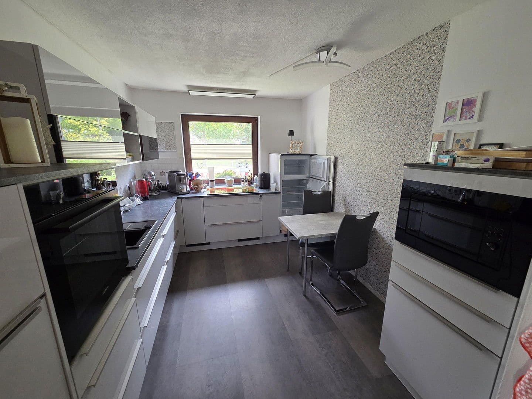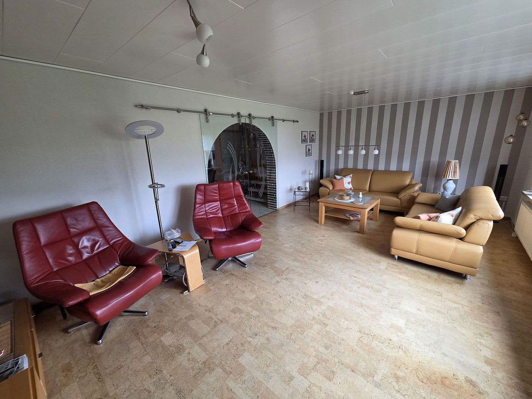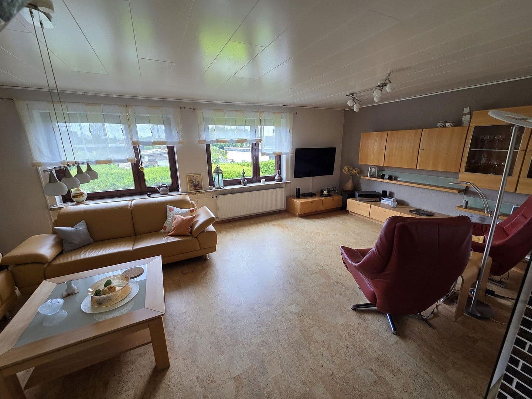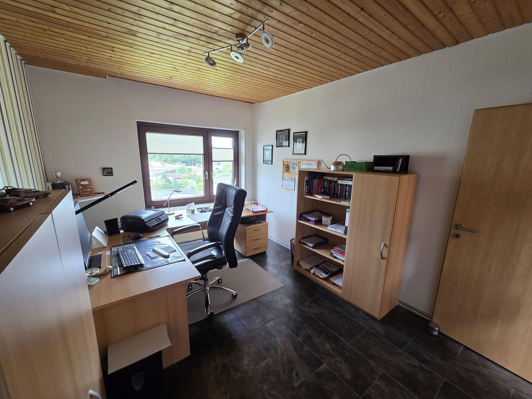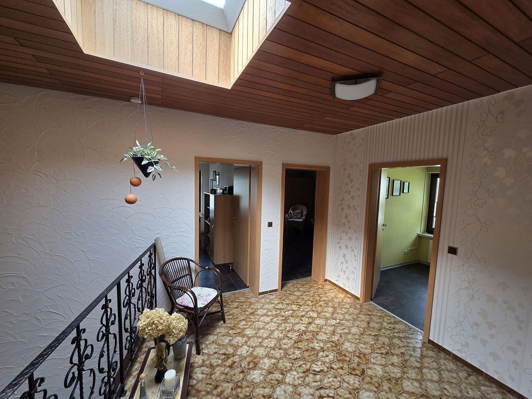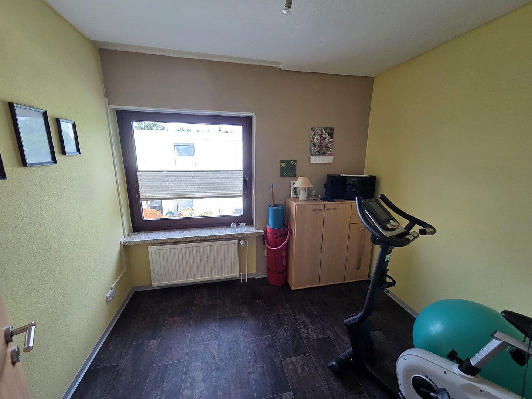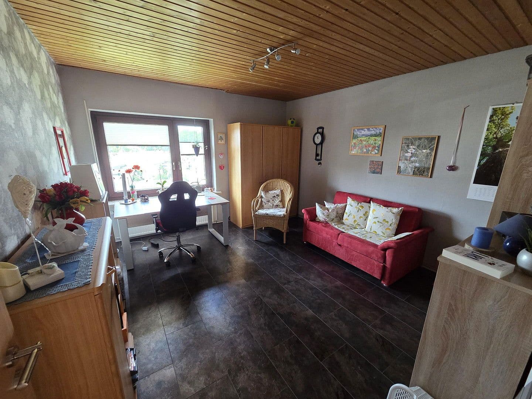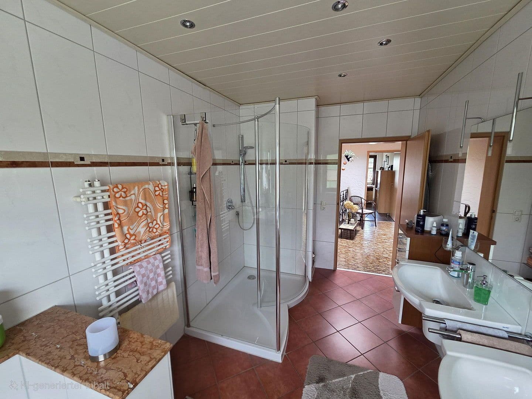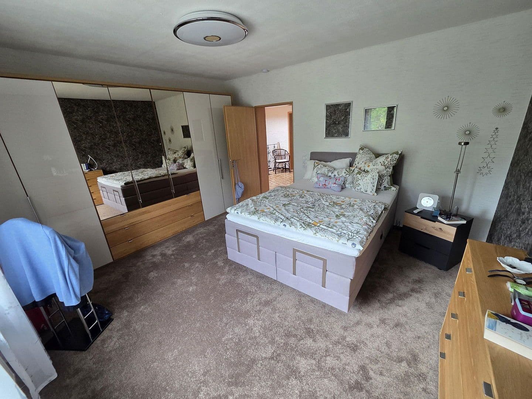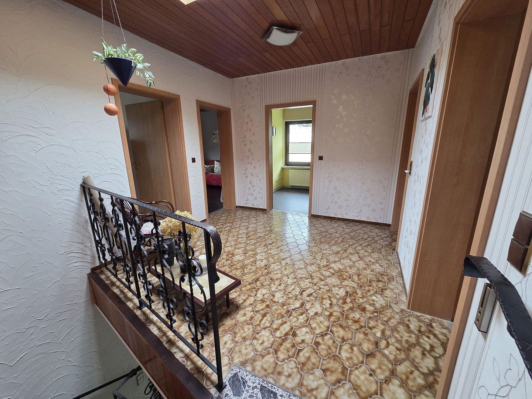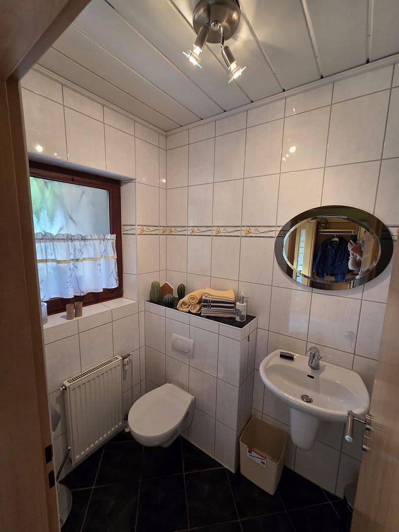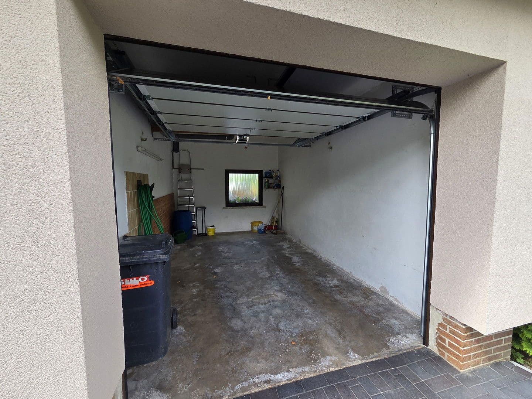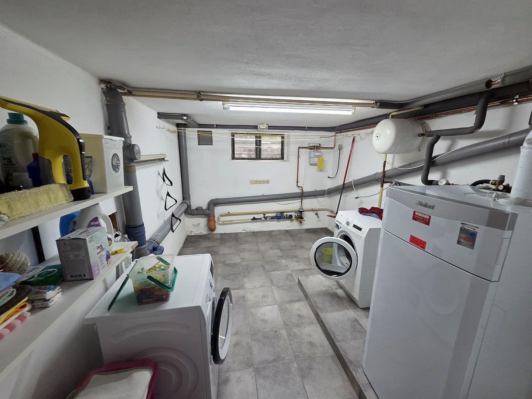House for sale 5+1 • 140 m² without real estate, Lower Saxony
, Lower SaxonyPublic transport 3 minutes of walking • Parking • GarageWe are selling our well-maintained and modernized semi-detached house in the central and family-friendly area of 38350 Helmstedt. The property is within walking distance to shops, schools, doctors, and other daily amenities – ideal for families or couples needing extra space.
Key Data:
• Living area: approx. 140 m² (of which 125 m² is heated)
• Plot: approx. 450 m²
• Rooms: 5 rooms, 1 bathroom, 1 guest toilet, kitchen, hallway, and 2 spacious corridors
• Year of construction: 1977
• Construction: solid construction, fully basement, with a separate external entrance, garage attached to the house
• Energy certificate: Consumption certificate B (61.5 kWh/m²), calculated demand F (174.3 kWh/m²)
Highlights / Features:
• Spacious layout with a large living room with access to the dining area, roomy corridors and rooms, an expansive entrance hall, and much more.
• In 2024, a new kitchen – including an induction cooktop, oven, and dishwasher at mid-height – was installed by a local specialist. This kitchen is part of the house and included in the purchase price.
• The bedrooms are located on the upper floor next to the main bathroom, which was renovated in 2006 and features a spiral shower and 2 separate washbasins. The guest toilet on the ground floor was also completely renovated in 2006.
• The rooms feature low-maintenance and tasteful tiles, cozy cork flooring, or high-quality designer floors (vinyl).
• The house is fully basemented with a separate entrance to the garden. A garage adjacent to the house is available.
The 30 m² large terrace was covered in 2021 with an electric awning and 2 electric wind deflectors. The terrace, pathways around the house, and the driveway were re-paved in 2011 and cleaned and impregnated in spring 2025; the outdoor areas are designed to be low-maintenance.
Viewings can be arranged by appointment. Please note that we do not accept inquiries from real estate agents, and such requests will be ignored.
Contact us for more questions, information, or to arrange a viewing appointment at:
0174 1979392 or 0176 23862930
Central, family-friendly location in 38350 Helmstedt. The property is within walking distance to shops, schools, doctors, and other daily facilities – ideal for families or couples needing extra space.
Extensive renovation work on the house has been carried out over the years, including:
• Flat roof renovation of the main house (2020)
• Flat roof renovation of the garage (2016)
• Facade insulation (2005), new facade painting (2024)
• New gas condensing boiler (2014)
• Electric sectional door (2021)
• Conversion to electric exterior roller shutters (fully integrated) (2011), some fitted with built-in insect screens
• Partial replacement of the windows (sound-insulated glazing in the bedroom)
All invoices for the modernizations are available and can be provided upon request.
Property characteristics
| Age | Over 5050 years |
|---|---|
| Condition | Good |
| Listing ID | 961871 |
| Usable area | 140 m² |
| Total floors | 2 |
| Available from | 09/11/2025 |
|---|---|
| Layout | 5+1 |
| EPC | F - Very uneconomical |
| Land space | 450 m² |
| Price per unit | €2,139 / m2 |
What does this listing have to offer?
| Basement | |
| Parking | |
| Terrace |
| Garage | |
| MHD 3 minutes on foot |
What you will find nearby
Still looking for the right one?
Set up a watchdog. You will receive a summary of your customized offers 1 time a day by email. With the Premium profile, you have 5 watchdogs at your fingertips and when something comes up, they notify you immediately.
