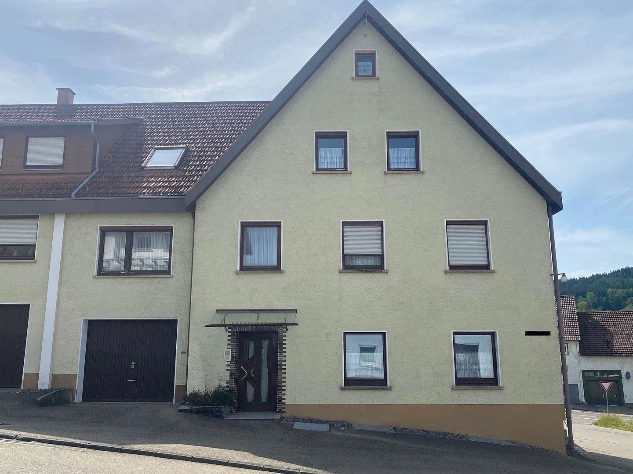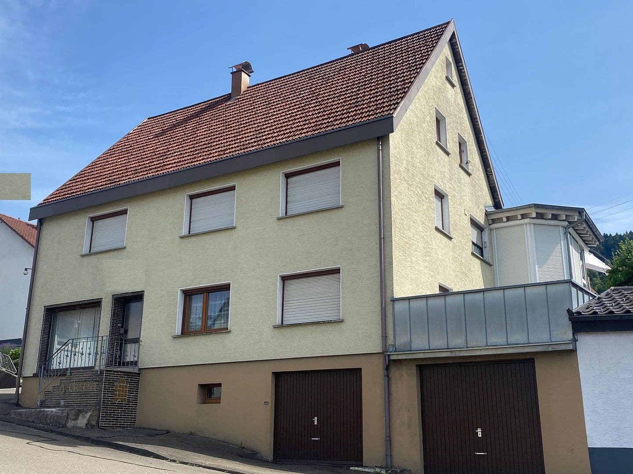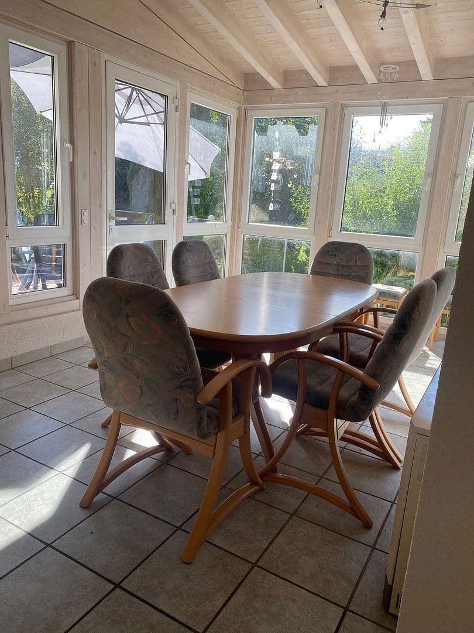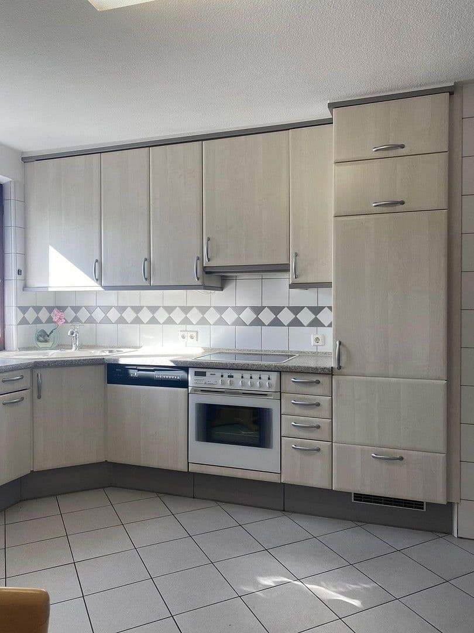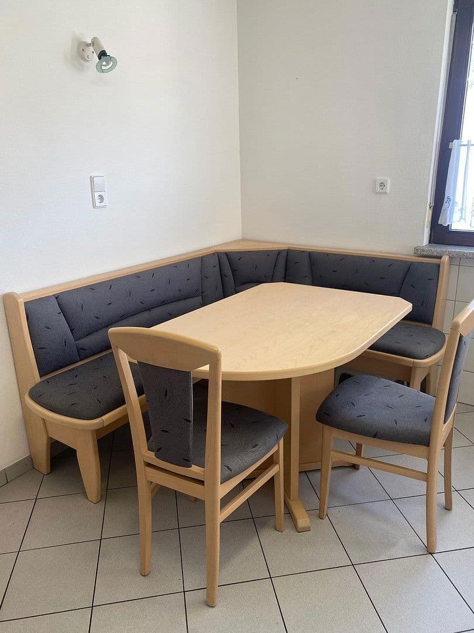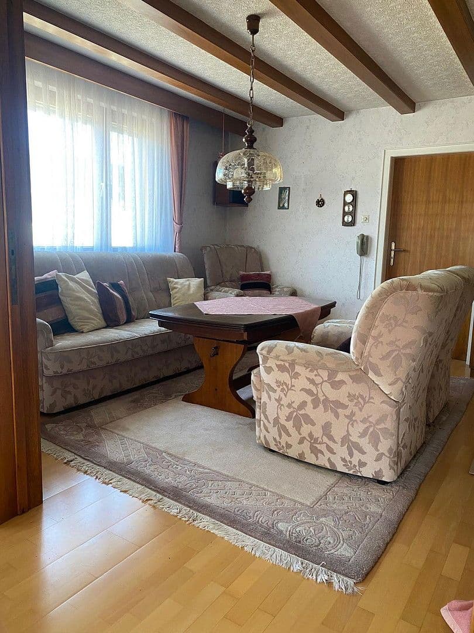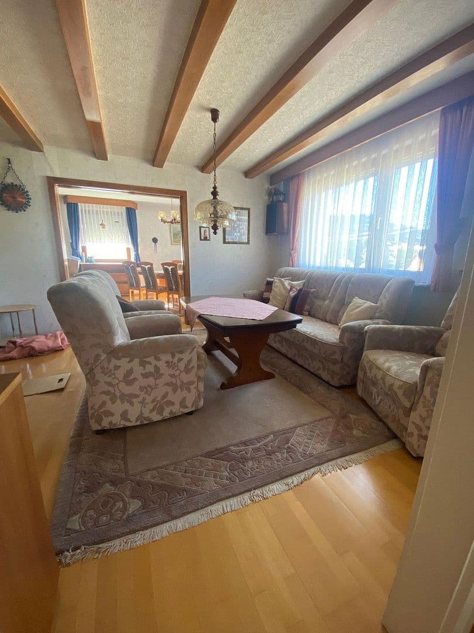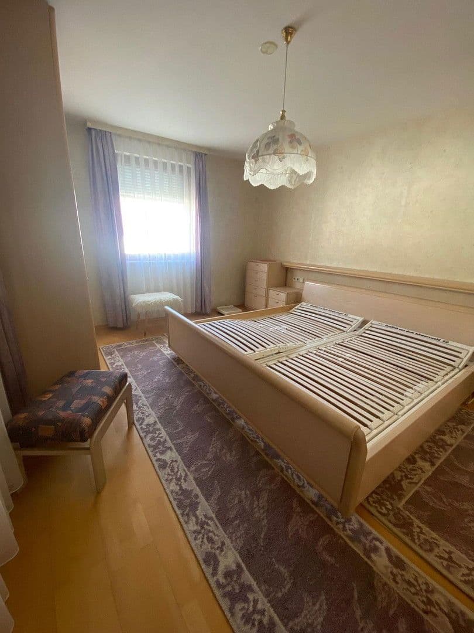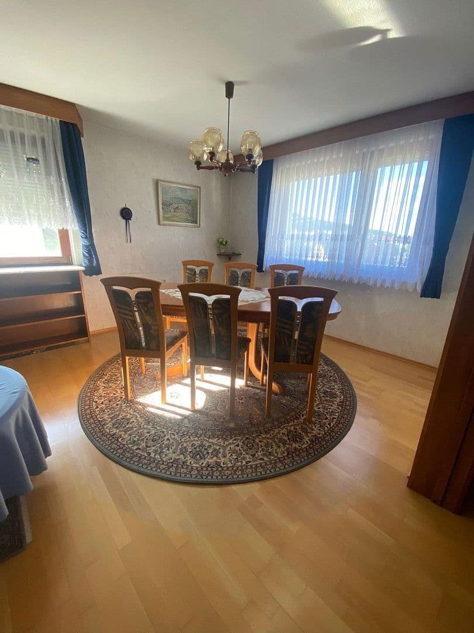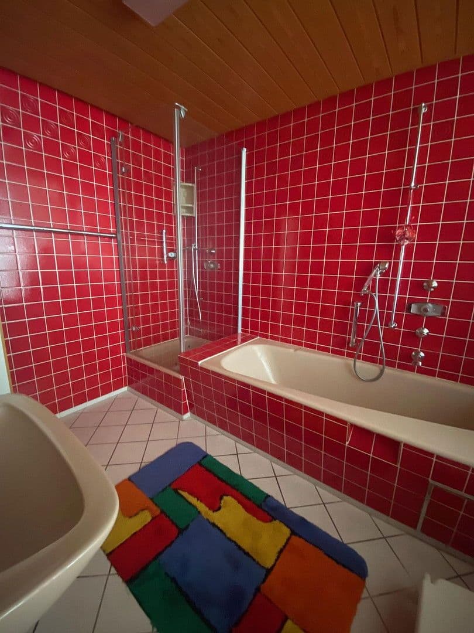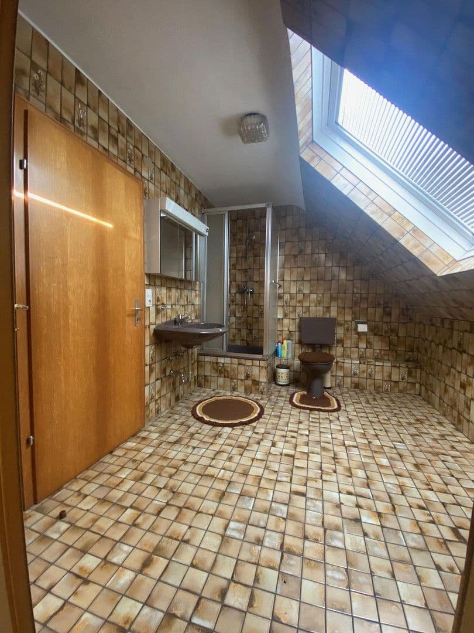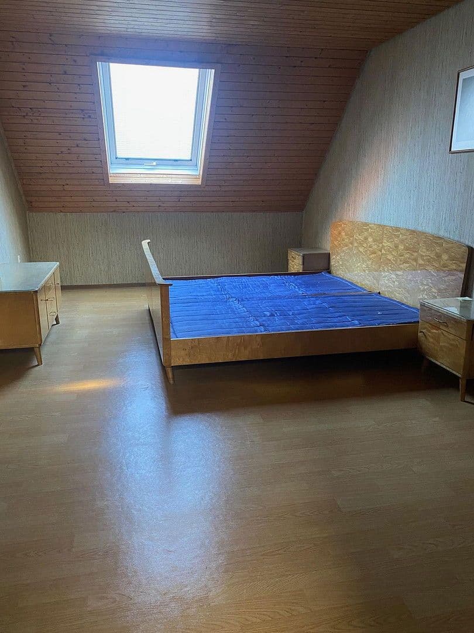House for sale 7+kk • 204 m² without real estateBrunnenstr. 9, , Baden-Württemberg
Highlights at a glance:
• 187 m² main apartment over the 1st & 2nd floor.
• 82 m² on the ground floor with a workshop, shop with a display window, 2 rooms, hallway, kitchen, and WC.
• A stunning conservatory (17 m², built in 1998).
• Barely used sauna.
• 3 garages plus several parking spaces.
• Terrace and low-maintenance garden.
• High-quality fitted kitchen, parquet flooring, tiles.
• Double-glazed mahogany windows.
• Roof rafter insulation, double-insulated facade.
• Expansion potential in the attic.
Special features:
This property is ideal for:
• Families that need plenty of space
• Multi-generational living
• Self-employed individuals who want to combine living and working
• Investors interested in residential and commercial rentals
Bathroom with bathtub and shower, separate WC.
Floor coverings: tiles, parquet, and PVC.
High-quality fitted kitchen.
The well-maintained residence was built in 1953 with solid construction; the 1st floor was added in 1962 and the 2nd floor in 1975. In the 1980s, the 1st floor was renovated.
Due to the distribution of living space over several floors, this property is also excellently suited for an extended family or multiple families.
The property has a total area of 304 m². The main apartment, with 7.5 rooms, spans the 1st and 2nd floors. This living area amounts to 187 m², comprising a living and dining room, 3 children’s rooms, 2 bedrooms, an office, kitchen, hallway, bathroom, WC, and an additional bathroom with WC and sauna. In 1998, a spacious conservatory of 17 m² was added to the kitchen.
The ground floor apartment, which is in need of renovation, offers an additional 82 m² and consists of two rooms with a kitchen.
The building is fully basemented and includes three spacious garages, one of which is built over with a terrace. Additionally, the attic offers ample space for further expansion.
There is an interested tenant available.
The energy performance certificate is dated November 2023.
Close to the center in Wehingen: shopping opportunities, doctors, a pharmacy, a bakery, and other facilities are in the immediate vicinity.
A rare opportunity for anyone seeking ample space, solid construction, and flexible usage possibilities – whether as a dream home, investment, or business headquarters!
Property characteristics
| Age | Over 5050 years |
|---|---|
| Condition | After reconstruction |
| Listing ID | 961731 |
| Usable area | 204 m² |
| Total floors | 3 |
| Available from | 04/11/2025 |
|---|---|
| Layout | 7+kk |
| EPC | F - Very uneconomical |
| Land space | 304 m² |
| Price per unit | €1,397 / m2 |
What does this listing have to offer?
| Basement | |
| Parking | |
| Terrace |
| Garage | |
| MHD 3 minutes on foot |
What you will find nearby
Still looking for the right one?
Set up a watchdog. You will receive a summary of your customized offers 1 time a day by email. With the Premium profile, you have 5 watchdogs at your fingertips and when something comes up, they notify you immediately.
