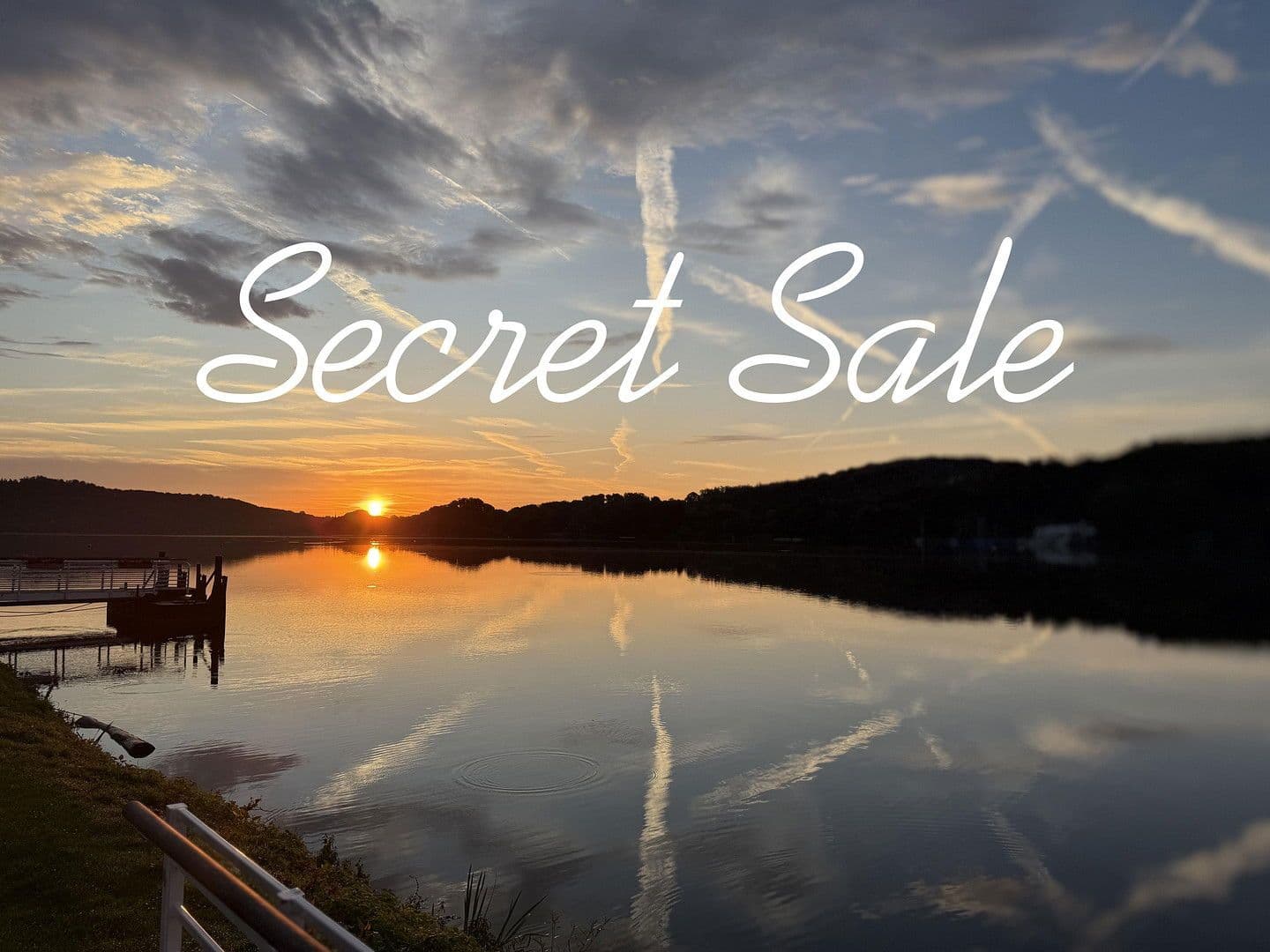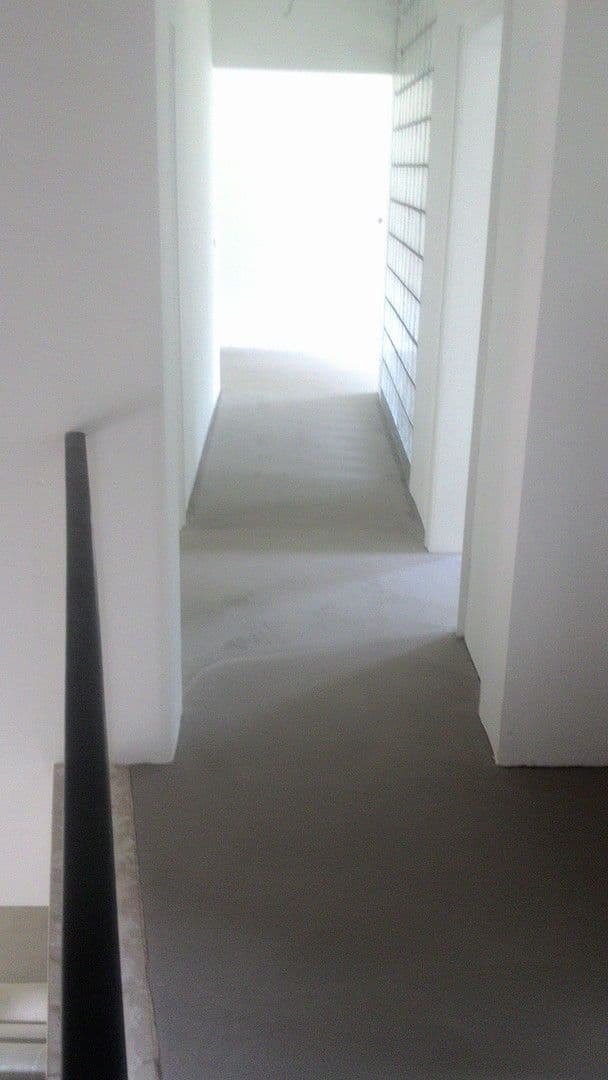House for sale 7+1 • 180 m² without real estateEssen Bredeney Schonnebeck Nordrhein-Westfalen 45133
Essen Bredeney Schonnebeck Nordrhein-Westfalen 45133Public transport 2 minutes of walking • Parking • GarageInvest in a rare opportunity at Baldeneysee. This exceptional property—in the form of a two-family house designed like two semi-detached houses with separate entrances and separate house numbers—located in close proximity to Baldeneysee, offers not only a prime location but also a variety of potential uses, making it ideal for investors, project developers, or capital investors.
Right on the shores of Baldeneysee you will find a rare real estate gem whose versatility is nearly unmatched: single-family residence, two semi-detached houses, two-family house, multi-generational living, best ager shared flat, or a secure investment. This detached house, set on an integrated, park-like plot with a well-kept and low-maintenance green area and attractive specimen plantings, caters to many usage concepts.
The exceptional property comprises an approximately 1,300 m² plot and a two-family house with separate entrances and separate house numbers. The property can easily function as a single-family house but could, with minimal modifications, be transformed into two semi-detached houses, a single-family house with an in-law apartment and separate entrance for caregivers or an au pair, or be rented out to business travelers and holiday guests.
Located directly at Baldeneysee and in the immediate vicinity of Villa Hügel, the property offers around 180 m² of living space, additional utility areas, as well as a garage and several parking spaces at present. A second garage could potentially be installed and further car parking spaces created—ample room exists for comfort, quality of life, and privileged living in an area characterized by single-family homes. This unique property is situated in one of the most desirable—if not THE most desirable—residential areas in South Essen, in the Bredeney district. The surroundings are characterized by abundant greenery, the lake, sports clubs, high-quality, partly historic buildings, and a neighborhood with a high level of living comfort.
Property Details at a Glance:
• Property Type: Detached two-family house built in a semi-detached style – also usable as a single-family house, multi-generational home, or best ager shared flat
• Units: Two separate residential units with their own entrances and house numbers
• Construction: Two-story, fully basements, solid construction
• Plot: Approximately 1,300 m² sunny plot with a park-like garden hidden from the street, directly adjoining the Kruppwald
• Parking: One garage plus several outdoor parking spaces (a second garage is potentially possible)
• Location: Only about a 2-minute walk to Baldeneysee, the golf course, Villa Hügel, and the ETUF sports facility; in immediate proximity to the centers of Essen-Stadtwald, Essen-Werden, and Essen-Bredeney
Investment Potential:
• Attractive rental prospects due to its top location and separate residential units with a park-like garden
• Development opportunities
• Long-term value increase thanks to the quality of location and the limited supply at Baldeneysee
Location Advantages & Infrastructure:
This residential property is located in perhaps the most sought-after residential area in South Essen. The surroundings are marked by abundant greenery, high-quality—sometimes historic—buildings, and a neighborhood with a high level of comfort. The location offers the perfect combination of nature-enhanced living and excellent connectivity: the popular Baldeneysee with its numerous leisure and recreational opportunities is only about a 2-minute walk away. Whether it’s walking, cycling, sailing, or enjoying extended strolls in the park of the historic Villa Hügel, your leisure time starts right at your doorstep. The area is further characterized by several expansive forests that offer relaxing moments in nature. Additionally, the paths around Baldeneysee and along the Ruhr are almost completely flat.
Location Advantages:
• Leisure & Sports: Sailing, canoe, and rowing clubs, tennis (indoor & outdoor), fencing, golf course, fishing, microlight aviation
• Culture & Recreation: Villa Hügel, Kruppwald, extensive walking and cycling paths, Seaside Beach Baldeney, restaurants
• Transportation: Excellent public transport connections in all directions, S6 (linking Essen HBF, Düsseldorf HBF, Köln Deutz) long-distance services, the Essen/Mülheim airfield (approx. 5 minutes’ drive), and Düsseldorf Airport (approx. 20 minutes’ drive)
Despite its natural surroundings, the excellent infrastructure is highly convincing:
• Shopping (Edeka, Rewe, Aldi, dm, Rossmann, organic supermarket): approx. 3 minutes by car
• Weekly markets in Bredeney, Werden, and Stadtwald: approx. 3 minutes by car
• S-Bahn and bus stops: about a 2-minute walk
• Autobahn A52: around 5 minutes’ drive
• Essen city center: roughly 15 minutes by car and public transit (S-Bahn)
• Düsseldorf Airport: about 20 minutes via the A52
• Kindergartens and primary schools: in the immediate vicinity, under 5 minutes by car
• Four high schools (Grashof-Gymnasium, Goethe Gymnasium, Mariengymnasium Essen-Werden, Werdender Gymnasium): approximately 10–15 minutes by bicycle
Highlights:
– Villeroy & Boch tiles in the bathrooms on the upper floor
– Modern, open floor plan with a combined kitchen, dining, and living area
– Living area on the ground floor and sleeping area on the upper floor
– Garden visible from the kitchen and living area
– Fenced garden
– Park-like garden design with a large lawn, prepared for a robotic mower
– Three robust beams for hanging hammocks, slackline, etc.
– Gallery with a representative staircase
– Natural stone floors, polished concrete, tiles, Vorwerk carpet in the bedrooms
– Plastered and painted walls
– Two separate entrances with two distinct house numbers
Individual Features:
– Roller shutters
– Concrete ceilings
– Built in 1960 in solid construction with reinforced concrete ceilings, two stories
– Detached, 7 to 7.5-room concept with approx. 180 m² of living space
– Potential for attic expansion
– Gable roof
– Loggia
– Panoramic windows with abundant natural light
– Basement: two separate storage cellars, a laundry and drying cellar (with radiator), a heating cellar, a hobby room, and a supply cellar—all accessible from both units
– Basement equipped with electricity and lighting
– Gas central heating with surface radiators as well as column radiators
– Central hot water system – renovated in 2016
– Two daylight bathrooms, one with a bathtub/shower and the other with a walk-in shower, both renovated in 2016
– Ground floor: separate toilet
– Garden with terrace, not visible from the street
– Residual current device for each unit
– Electric shutters (mostly) with smart control on the upper floor
– Fiber optic connection prepared
– Garage
The current owner is interested in renting the property for up to three and a half years.
Energy Performance Certificate:
The energy performance certificate has been applied for and will be presented at the viewing.
Exposé Information:
Please note that the information in this exposé has been provided by the landlord/seller, and we cannot assume any liability for it. The specified areas are approximate figures.
We kindly ask for your understanding that fully completed contact forms (including full name, current private address, (mobile) phone number, and email address) are necessary for the delivery of an exposé. A proof of funds is required when scheduling a viewing appointment. We respectfully request that unannounced visits to the property be avoided.
Property characteristics
| Age | Over 5050 years |
|---|---|
| Layout | 7+1 |
| Usable area | 180 m² |
| Total floors | 2 |
| Condition | Before reconstruction |
|---|---|
| Listing ID | 961655 |
| Land space | 1,300 m² |
| Price per unit | €6,389 / m2 |
What does this listing have to offer?
| Basement | |
| Parking | |
| Terrace |
| Garage | |
| MHD 2 minutes on foot |
What you will find nearby
Still looking for the right one?
Set up a watchdog. You will receive a summary of your customized offers 1 time a day by email. With the Premium profile, you have 5 watchdogs at your fingertips and when something comes up, they notify you immediately.


