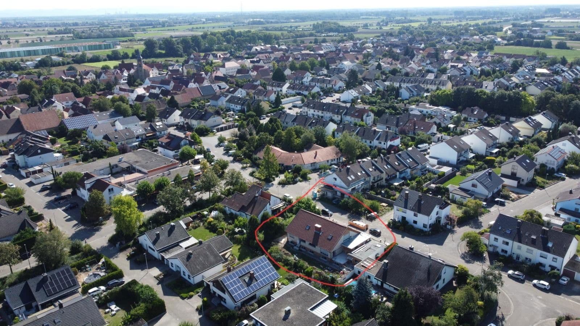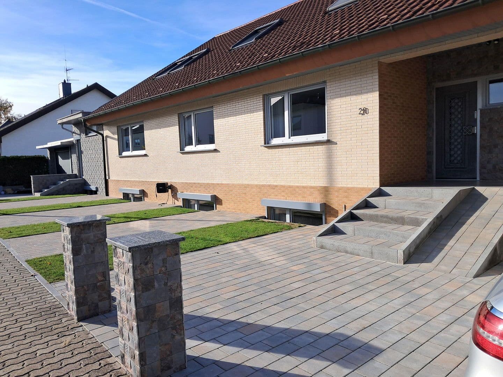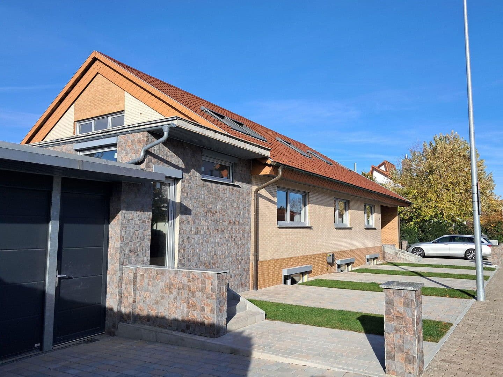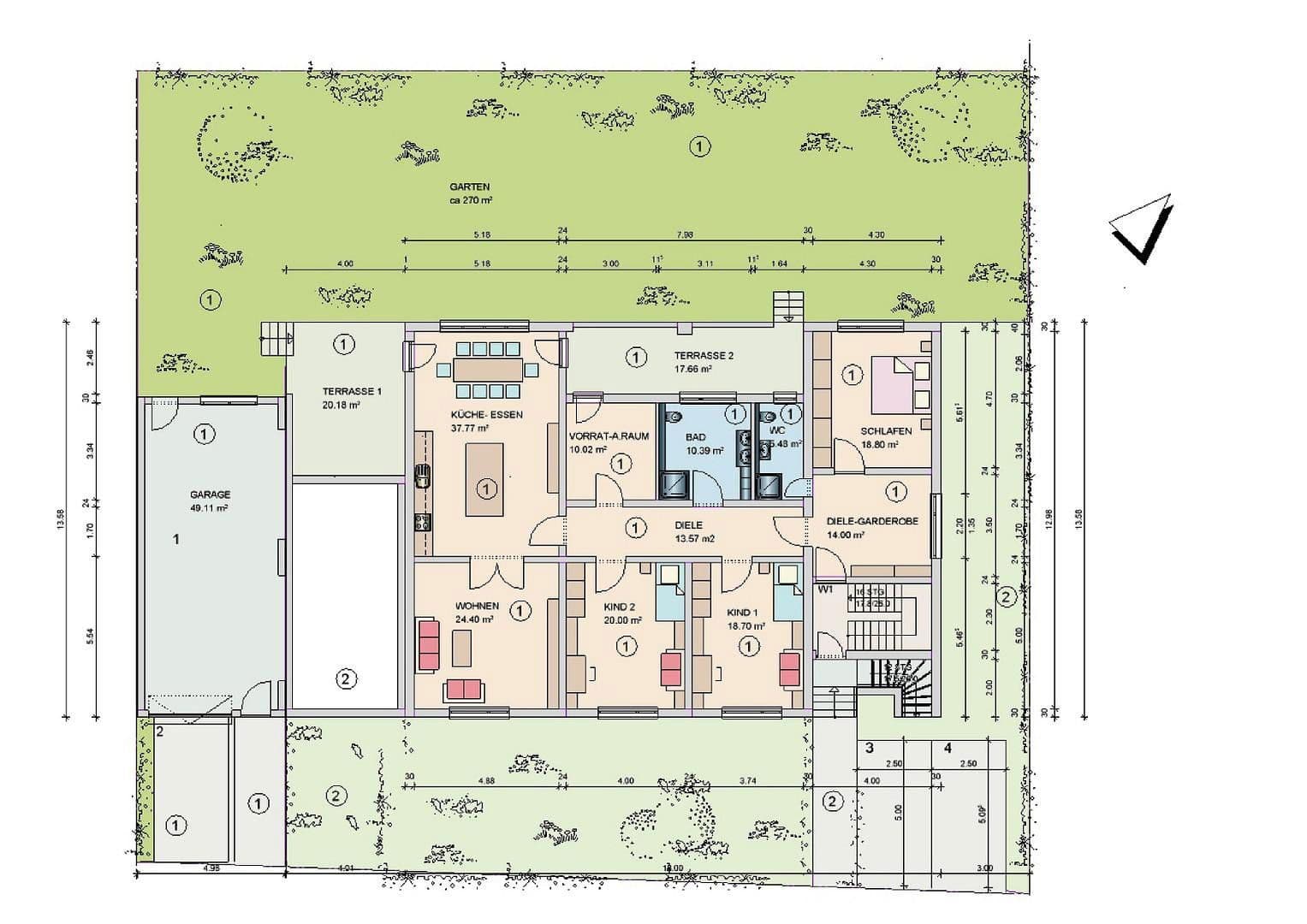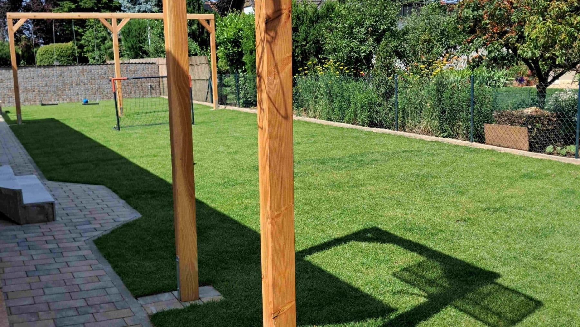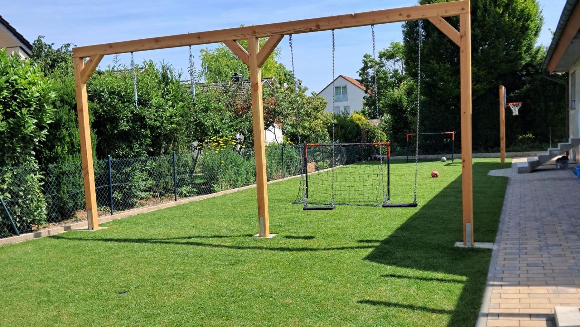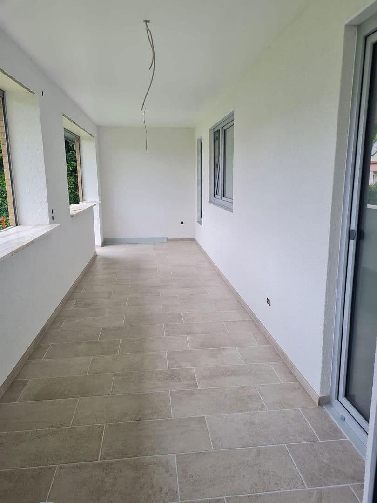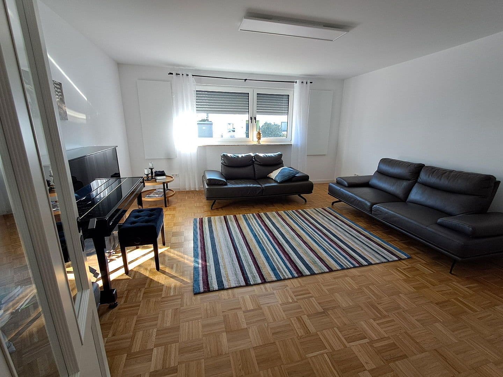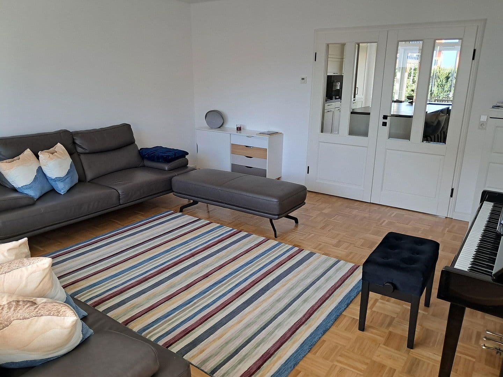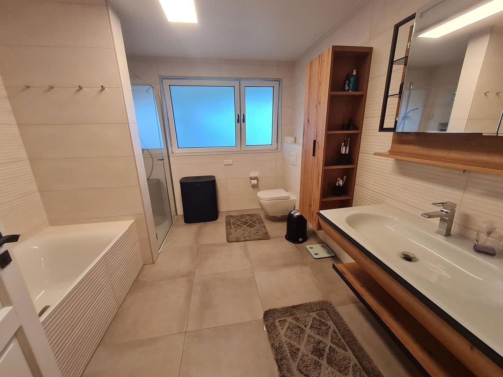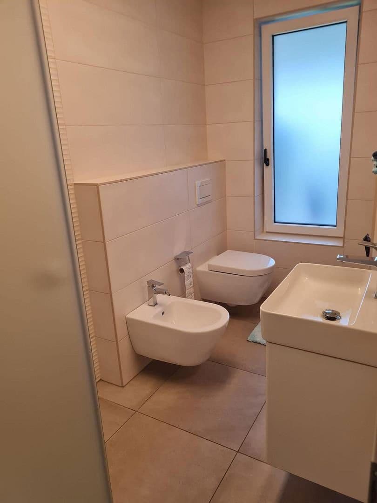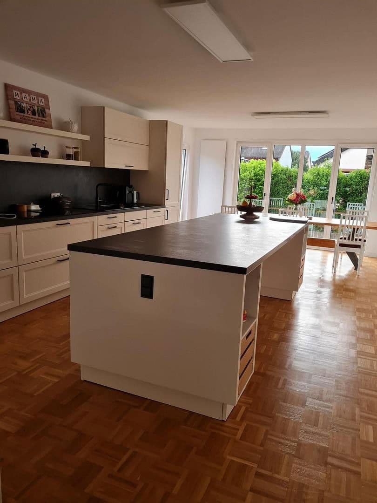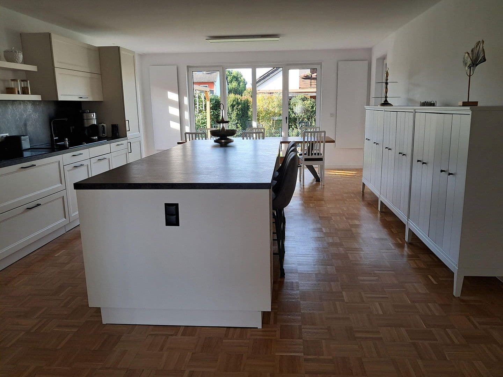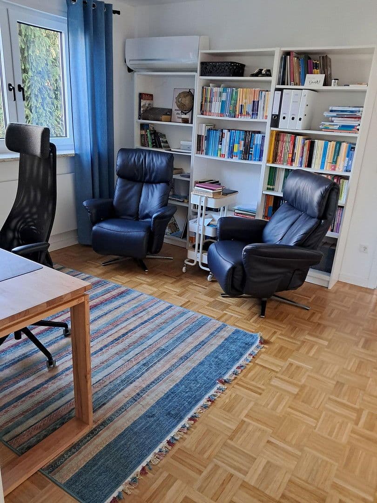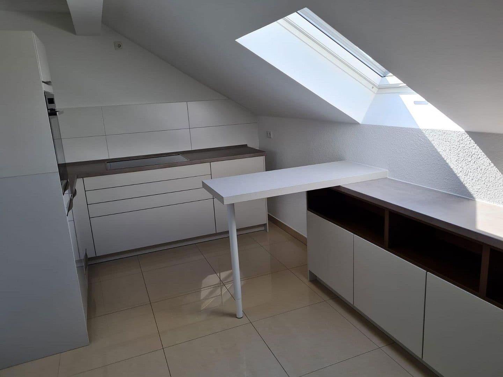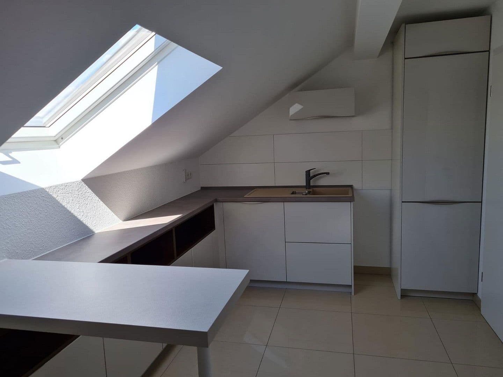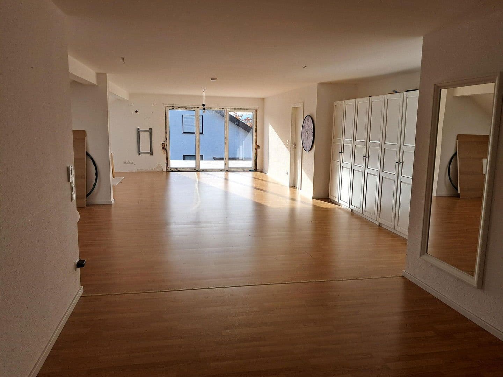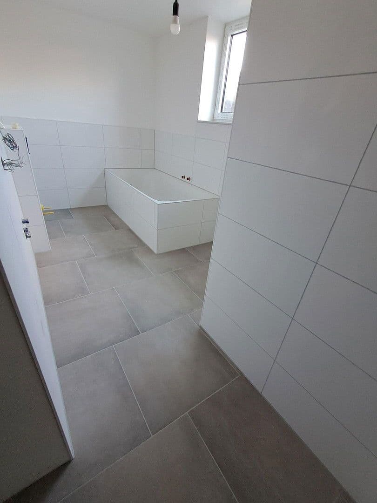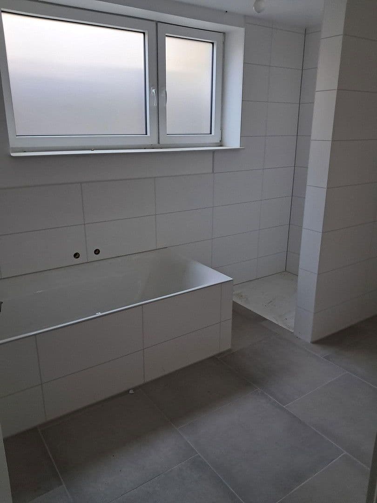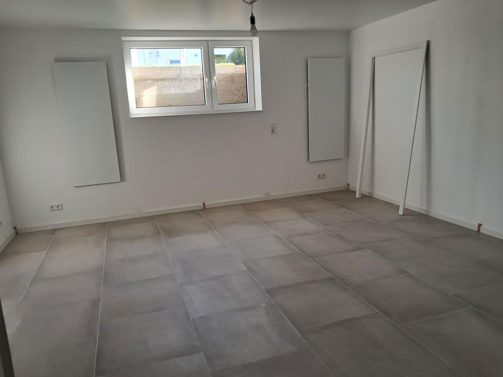House for sale • 588 m² without real estate, Rhineland-Palatinate
, Rhineland-PalatinatePublic transport 2 minutes of walking • Parking • GarageExclusive property with high-quality renovation and versatile usage possibilities
This extremely solid and spacious house was built in 1979/1980 as a single-family home and has been continuously modernized ever since. In 2016, the attic was converted into a representative apartment – including new attic insulation. Since 2022, a comprehensive gut renovation has been carried out for the entire house.
The modernization includes, among other things:
• New electrical system
• Completely renewed supply and waste water pipes
• Stainless steel drinking water pipes from Viega
• New double-glazed windows (Rehau)
• High-quality interior finishes in all areas
The house is an ideal property for owner-occupiers, investors, or for combining living and working spaces. Your ideas will find no limits here.
Attic Apartment
Living area: approx. 154 m²
Modernization in 2024 includes the conversion of a large 50m² roof terrace with new floor-to-ceiling windows in the living and sleeping areas.
Additional usable space: approx. 48 m² (converted basement area)
Ideal as a home office or wellness room as an additional bathroom is available.
The entire basement was renovated into living space in 2024.
2 of the total 5 parking spaces are allocated to the attic apartment.
* Currently nearing completion **not rented**
Ground Floor Apartment
Currently occupied by the owners, can be handed over shortly by arrangement.
Living area: approx. 215 m² – all on one level
3 spacious bedrooms (each approx. 25 m²)
Large, bright entrance hall
Designed to be accessible:
• Access via ramp
• Barrier-free showers
• Generous kitchen with access to the terrace & balcony:
Brand Schüller
Appliances from Miele and Berbel (integrated extractor)
Garden & Outdoor Area
• Sunny, newly landscaped garden of approx. 190 m²
• Covered terrace with space for an outdoor kitchen and all necessary connections
• Covered balcony with access to the kitchen, laundry room
Access to the garden via both the terrace and the balcony
Newly paved barbecue area
Basement Rooms & Additional Areas
The newly designed basement rooms are in the final stages of completion and offer
• Bright, spacious rooms with electric shutters
• Private entrance
• Ideal for renting, hobbies, or as additional living space.
• 2 bathrooms
• 1 room with kitchen connections
Additionally, there is:
A separately accessible office with connections for a kitchenette and shower/bath
→ perfect as a workspace, guest area, or living area for adult children
Garages & Parking Spaces
• 5 parking spaces directly in front of the house
• Generous garage (approx. 50 m²)
• Space for motorcycles and bicycles
• Direct access to the garden and thus further access to the house (ground floor)
Conclusion
This house impresses with:
• High-quality materials
• The latest technical standards
• Versatile usage possibilities
• An attractive spatial concept for families, self-employed individuals, or investors
A few finishing touches are still pending – your individual wishes and ideas can still be taken into account.
A home with character, quality, and future potential – see for yourself!
Location – Peaceful Living, Central Lifestyle
The property is located in a very quiet yet central residential area of Dannstadt-Schauernheim, one of the most sought-after municipalities in the Rhein-Pfalz district. The surroundings are characterized by well-maintained single-family homes, plenty of greenery, and a pleasant neighborhood atmosphere – perfect for families, couples, and anyone who values a harmonious living environment.
Despite its quiet setting, you benefit from excellent infrastructure: shopping opportunities, kindergartens, an elementary school, doctors, and leisure facilities are all in the immediate vicinity. Via the A65 and B9, you can reach the cities of Ludwigshafen, Mannheim, Speyer, and Neustadt an der Weinstraße in just a few minutes – ideal for commuters and city lovers.
The combination of central accessibility and idyllic tranquility makes this location a true residential highlight – a place where you feel at home from the moment you arrive.
The house impresses with high-quality, modern furnishings and the use of renowned brand products in all areas. Quality, comfort, and energy efficiency were given the highest priority.
Sanitary Equipment
• Shower and bathtubs: BETTE
• Toilets: Villeroy & Boch
• Washbasins: LAUFEN
• Fittings: GROHE
Interior Doors
• Basement: PRÜM
• Ground floor: JELD-WEN, Model Astrid
Comfort & Technology
• Electric shutters on all windows
• Smart home system via Homematic IP
→ Control of lights, shutters, and heating conveniently via an app
Heating System
Modern infrared heating – efficient, maintenance-free, and environmentally friendly
No annual maintenance or chimney sweep costs
Very low additional costs: electricity for heating, hot water, and household use is only approx. €450 per month (proven)
Gas connection available (sealed) – conversion to gas is easily possible if needed.
Property characteristics
| Age | Over 5050 years |
|---|---|
| Condition | After reconstruction |
| Usable area | 588 m² |
| Total floors | 3 |
| Available from | 10/11/2025 |
|---|---|
| Listing ID | 961646 |
| Land space | 834 m² |
| Price per unit | €3,146 / m2 |
What does this listing have to offer?
| Balcony | |
| Garage | |
| MHD 2 minutes on foot |
| Basement | |
| Parking | |
| Terrace |
What you will find nearby
Still looking for the right one?
Set up a watchdog. You will receive a summary of your customized offers 1 time a day by email. With the Premium profile, you have 5 watchdogs at your fingertips and when something comes up, they notify you immediately.
