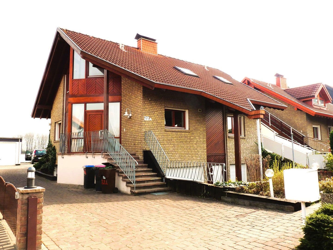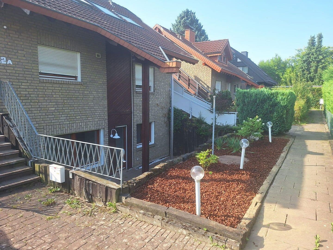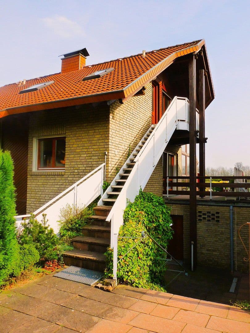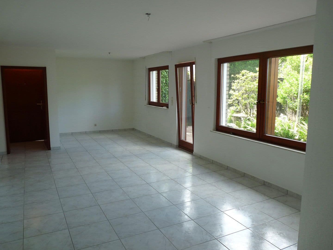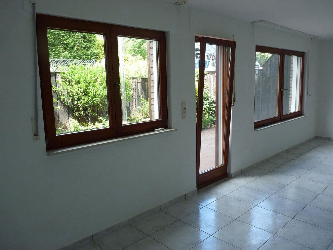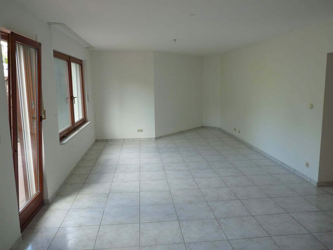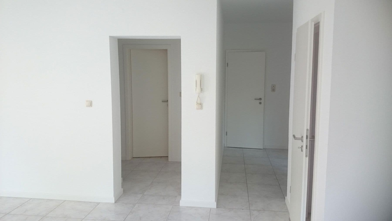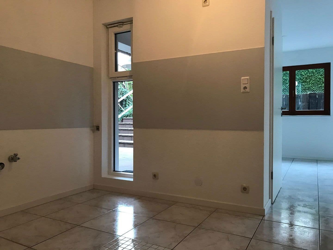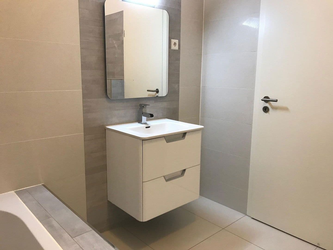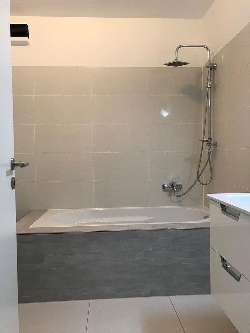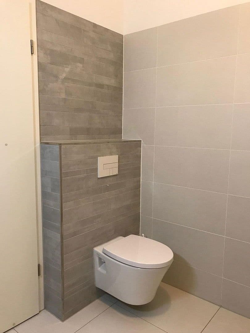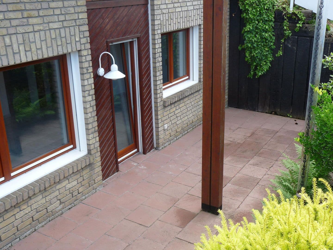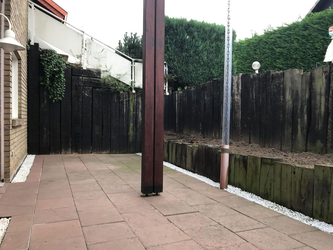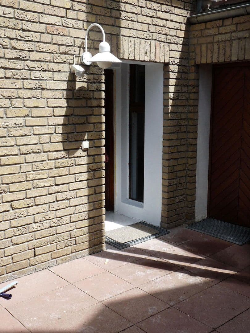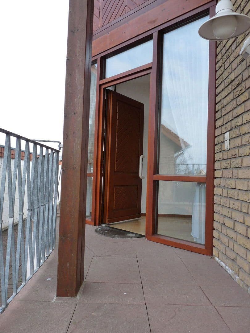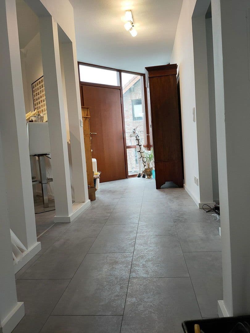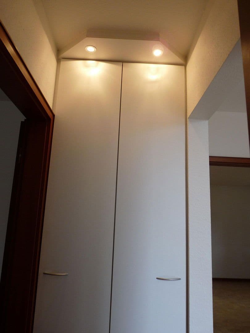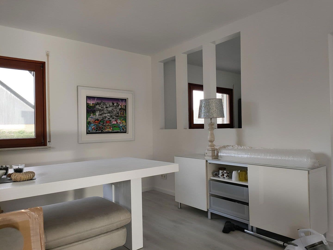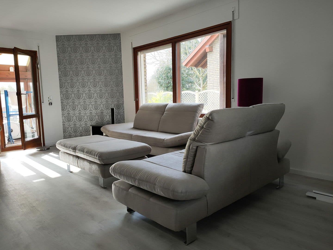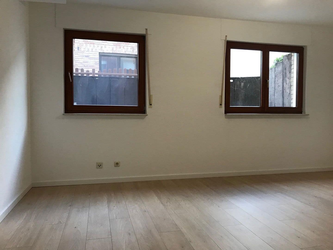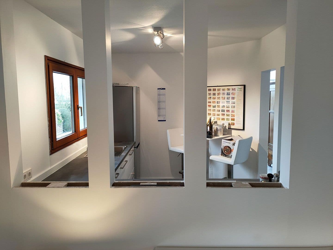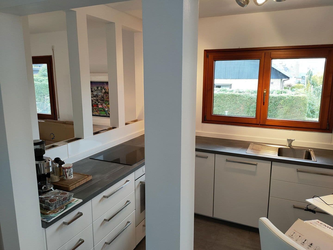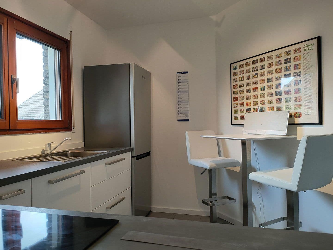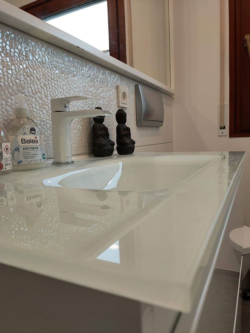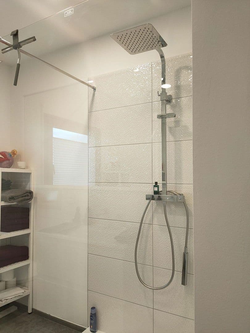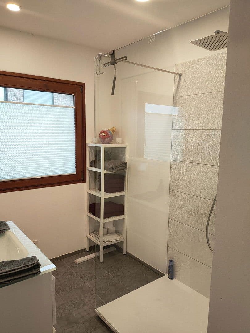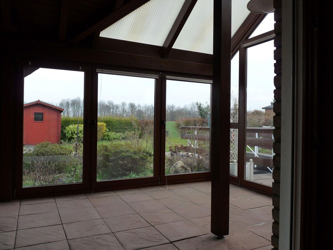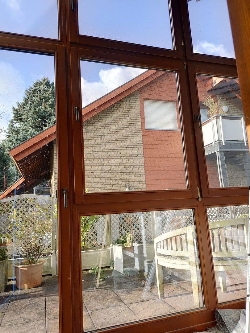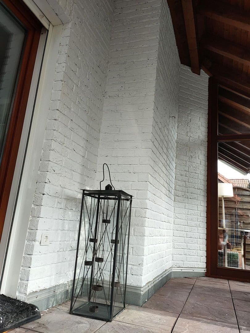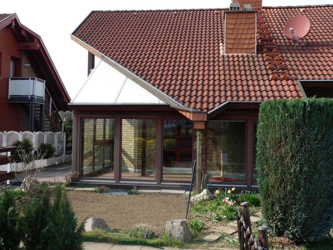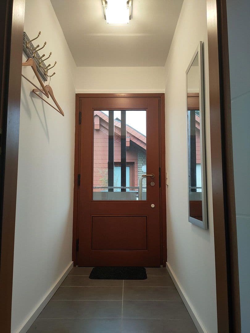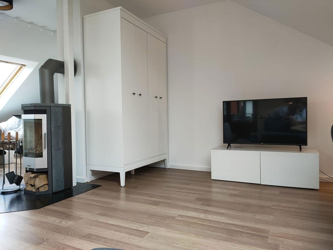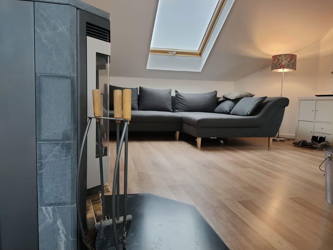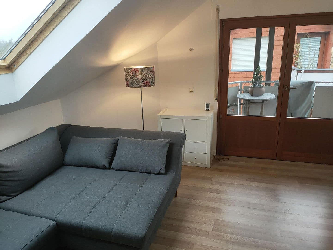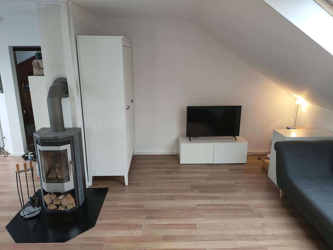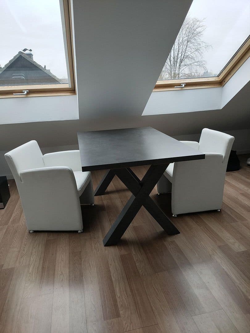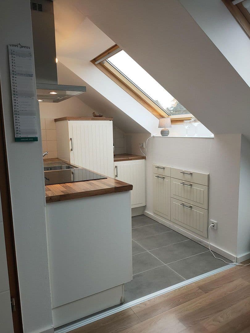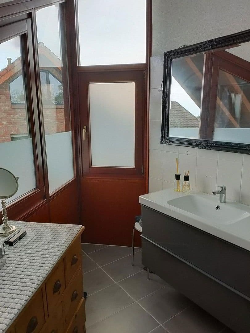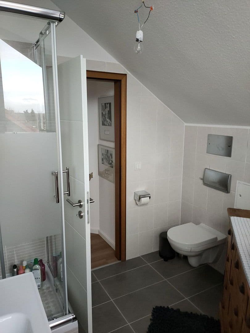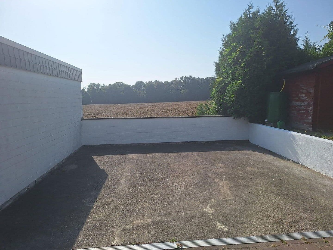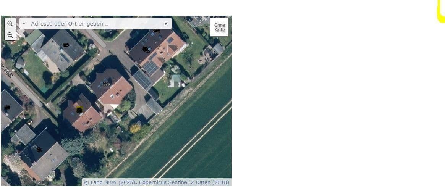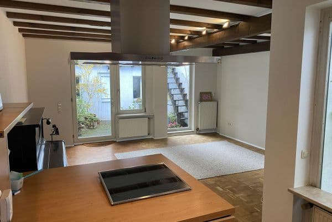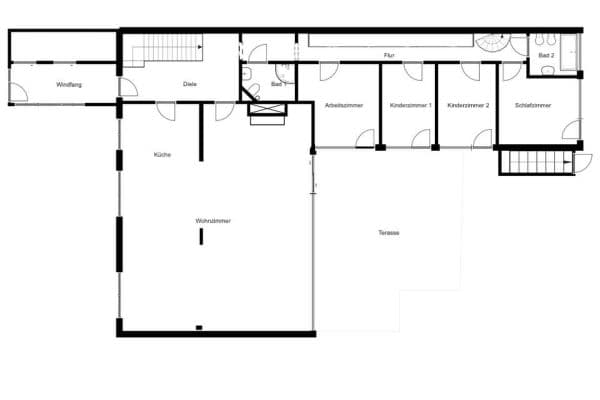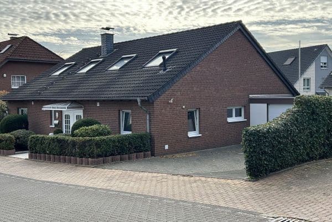
House for sale 6+1 • 227 m² without real estateAuf dem Rott 22A, , North Rhine-Westphalia
Auf dem Rott 22A, , North Rhine-WestphaliaPublic transport 5 minutes of walking • Parking • Garage***** Inquiries from real estate agents and traders will not be answered *****
Detached exclusive architect-designed multi-family house / multi-generational house with architecturally exceptional solutions
The house was designed taking into account both biological and ecological construction methods, with excellent thermal and sound insulation.
High-end interior design
Each apartment has its own independent separate entrance.
The three residential units can, if desired, be converted into three condominiums, as with the neighboring house No. 22.
It is also possible to connect the living floors—whether only two or all living floors—via a sort of conservatory.
The two upper residential units could be operated as a single-family house, while the lower unit remains available as an accessory dwelling unit. The new owner has ample flexibility to realize their vision.
The utility meters (cold water, hot water, heating, electricity, as well as common area electricity) for the individual residential units are already billed separately.
Each residential unit has underfloor heating. All living rooms always have two separately controllable heating circuits in case the resident wishes to use a wood stove.
Intercom system (also for internal use).
The outdoor areas remain in their original condition.
Attic approx. 53 m²,
Ground floor approx. 97 m²,
Basement approx. 77 m²
1 garage with an electric door, remote control, and power connection (garage rented to the ground-floor party)
1 parking space (rented to the attic party)
Basement storage room (on the ground floor) with an external tiled staircase and ramp
All 3 residential units are rented and under a graduated rent agreement
Annual cold rent income for the three units including parking spaces €30,120 (graduated rents are agreed: €32,300 in 2029)
Note:
There is a right of first refusal in favor of a third party.
The property is located at the edge of a field at the building limit in a cul-de-sac. It is about 80 m from the traffic-calmed access street. It is within walking distance to the village center of Pulheim Stommeln, with the usual shops for daily needs, as well as medical care, schools, kindergarten, sports facilities, and leisure activities (golf, tennis, riding). The connections to public transport are excellent; moreover, the nearby motorways A57 and A1 offer optimal transport connections. In addition, a modern passive infrastructure with expanded fiber-optic network is available.
Features and description of the three residential units:
Attic Apartment:
The apartment is bright and flooded with natural light. In front of the apartment there is a small balcony with seating. Access to the apartment is through a small entrance hall. The access is via a separate external staircase on the right side of the house.
Balcony with 6 m², serving as a small terrace.
The living-dining area features a wood stove.
The spacious, modernized (2015) bathroom has a very large window front.
Kitchen area with a fitted kitchen.
The living-dining area as well as the bedroom have laminate flooring.
The entrance hall, kitchen area, and bathroom are tiled.
Some of the windows have both roller shutters and pleated blinds.
The entire residential unit features underfloor heating.
A basement storage room also belongs to this residential unit.
Ground Floor Apartment:
Latest modernization of the unit in 2022.
Conservatory with direct access to its own garden and a spacious terrace of approx. 21 m². A wood stove can be installed in the conservatory/living area. Two flues are provided.
Private entrance at the front of the house.
Inviting, bright entrance area.
Living-dining and kitchen areas are modern and open-plan.
Bathroom with a window and a walk-in shower.
All windows in the rooms, except for the entrance hall, are equipped with roller shutters.
The entrance area, living-dining area, kitchen, and bedroom have laminate flooring. The bathroom is tiled.
This residential unit also features underfloor heating (except in the conservatory).
A basement storage room also belongs to this residential unit.
Basement Apartment:
Separate entrance on the side of the house.
Kitchen, living, and dining areas are also open-plan here.
A wood stove can be installed in the living area.
In front of the living-dining area, there is a spacious terrace area of approx. 20 m².
Bathroom and bedroom were newly renovated in 2025.
Living room and bedroom are equipped with roller shutters.
In addition to the kitchen, there is a small storage room.
Bedroom has laminate flooring, all other rooms are equipped with tiled flooring. This apartment also features underfloor heating.
The house has been equipped with a new modern condensing oil heating system (2024) with a central hot water storage tank (2025). It is expected that energy consumption with the modern oil condensing technology will be significantly lower than previously indicated in the current energy certificate. The data used here come from the previous heating periods from 2015 to 2024 with the old oil boiler that had been in service since 1989. The first forecast from 2024 shows that consumption has decreased significantly (the new condensing boiler was only installed in April 2024, therefore after the end of the heating period). So instead of the current energy demand rating of F with 162 kWh/m² per year, one can expect an energy demand rating of D with approx. 125 kWh/m² per year.
Note:
There is a right of first refusal in favor of a third party.
Property characteristics
| Age | Over 5050 years |
|---|---|
| Condition | Good |
| Listing ID | 961523 |
| Usable area | 227 m² |
| Total floors | 1 |
| Available from | 07/11/2025 |
|---|---|
| Layout | 6+1 |
| EPC | E - Wasteful |
| Land space | 718 m² |
| Price per unit | €3,744 / m2 |
What does this listing have to offer?
| Balcony | |
| Garage | |
| MHD 5 minutes on foot |
| Basement | |
| Parking | |
| Terrace |
What you will find nearby
Still looking for the right one?
Set up a watchdog. You will receive a summary of your customized offers 1 time a day by email. With the Premium profile, you have 5 watchdogs at your fingertips and when something comes up, they notify you immediately.
