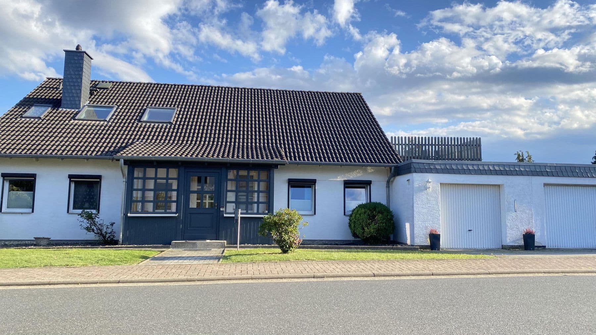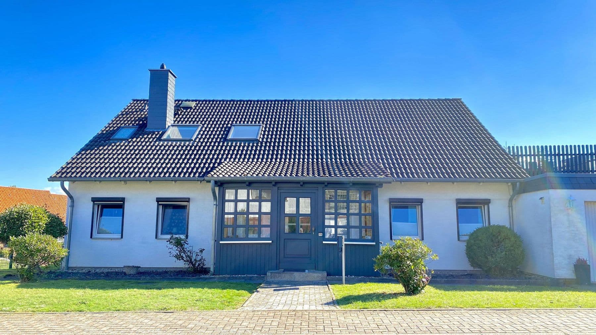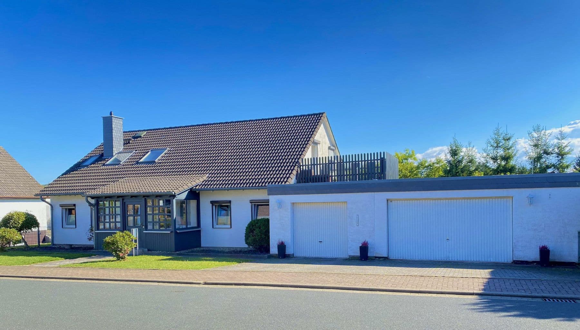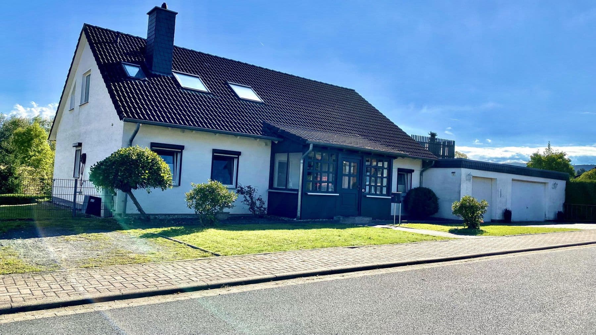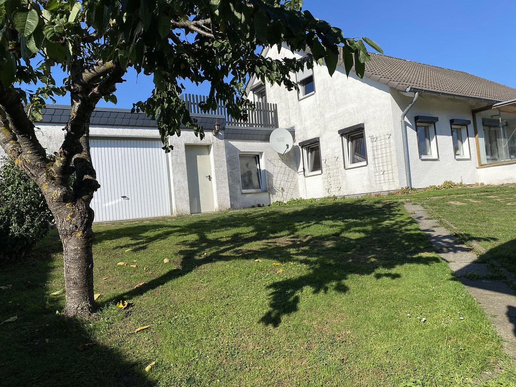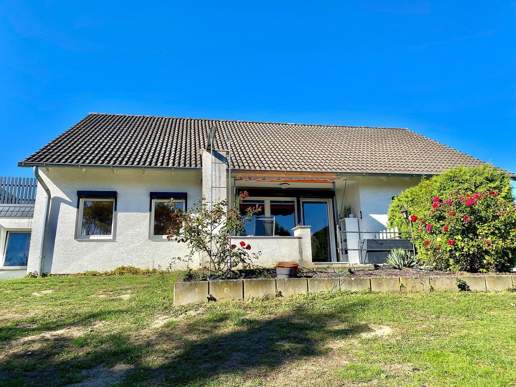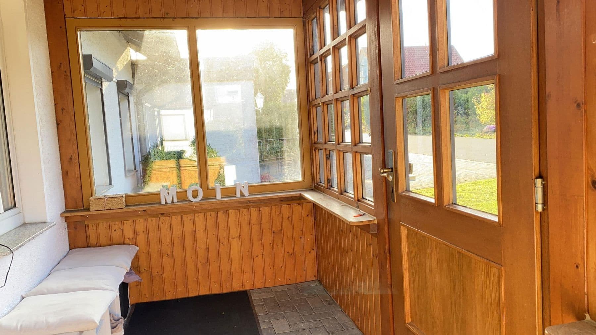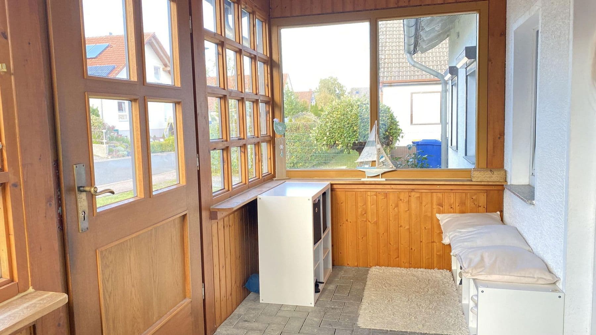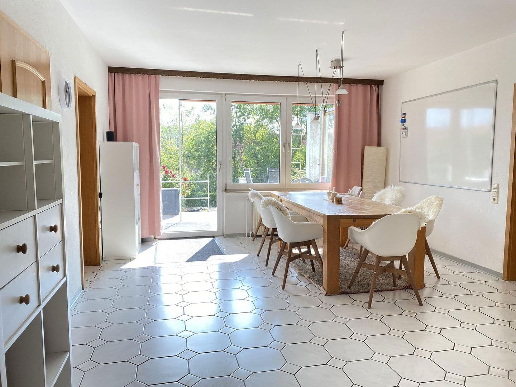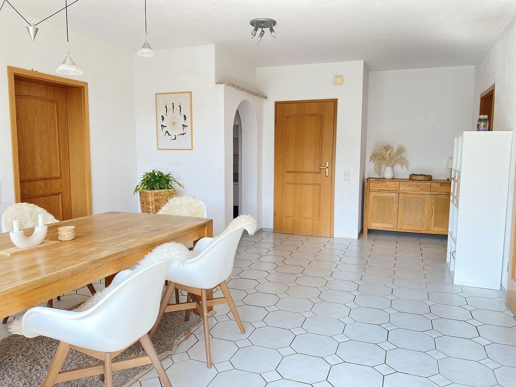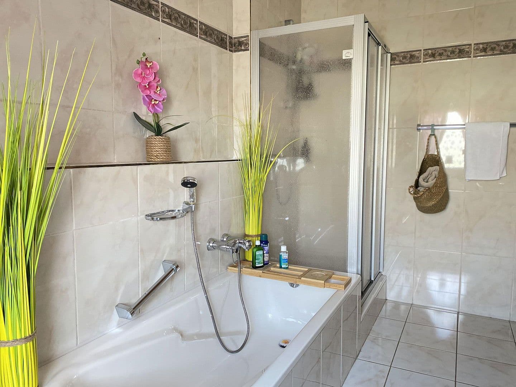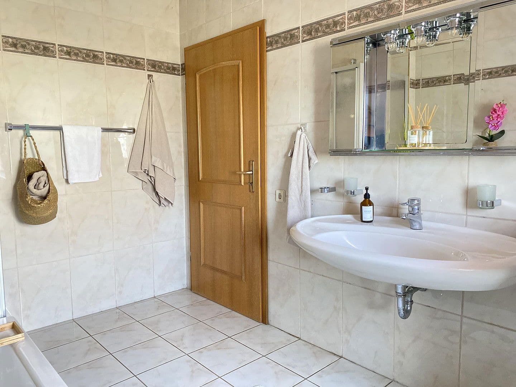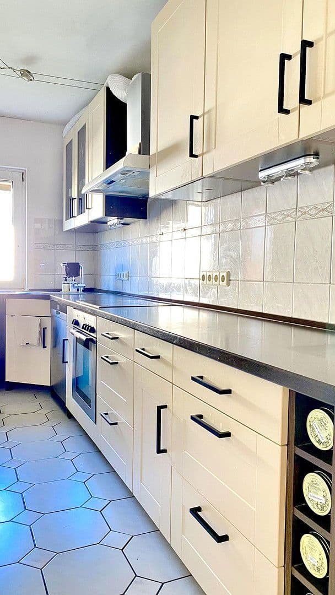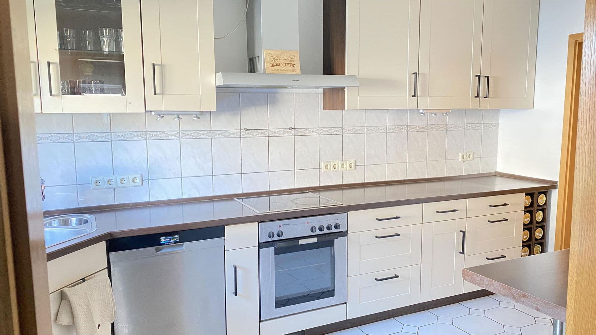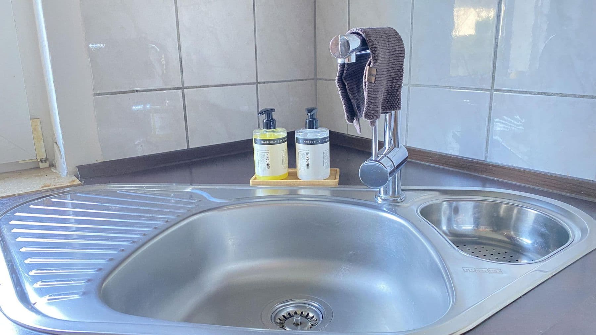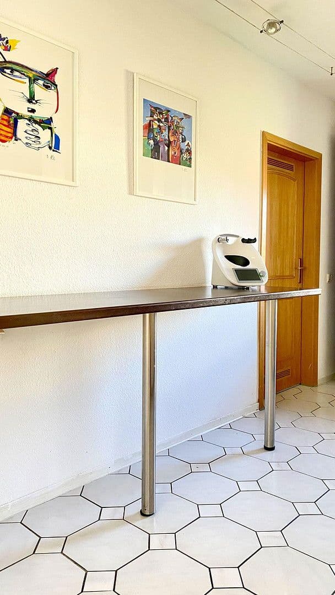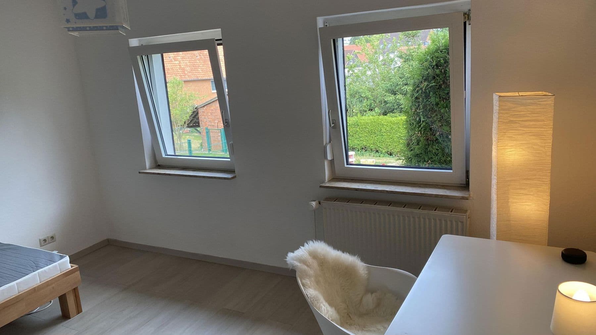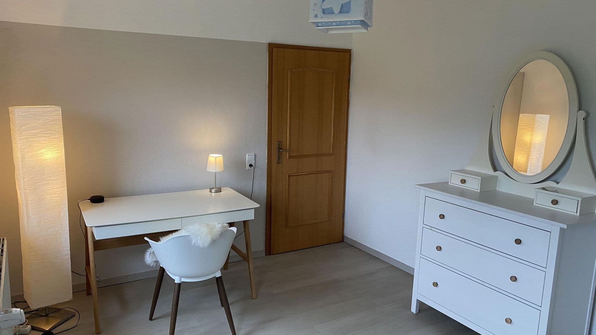House for sale 7+1 • 191 m² without real estate, Lower Saxony
, Lower SaxonyPublic transport 4 minutes of walking • Parking • GarageBelow is the English translation of the text marked with the XML tag:
This generous two-family house, currently used as a single-family home, impresses with its quiet location in the second row near the field edge and its family-friendly character. The house is situated in a traffic-calmed cul-de-sac with a turnaround area that is exclusively used by residents – here, children can ride their bikes or play in the street while you enjoy the peace and quiet.
Access is via a bright entrance hall. From there, you enter the corridor from which the elegant marble staircase leads to the upper floor. The guest toilet is also accessible from the hallway. The ground floor forms the heart of the house: a spacious dining area with several accesses to the adjoining rooms. Here you will also find three bedrooms, the kitchen, a bathroom with both shower and bathtub, as well as a generous utility and heating room featuring a large window. This room is directly accessible from the kitchen and also serves as a technical and storage room.
On the upper floor, there is an open, spacious living area that was originally used as a separate apartment. A complete kitchen can easily be reinstalled here – all necessary connections are available. The room is currently designed as an open space because a partition wall was removed during the 2015 modernization, resulting in a very spacious, light-filled living and cooking area. In addition, there is one bedroom, another room ideal for use as an office or children’s room, and a bathroom with a shower, toilet, and washbasin. From this level, you can access the large roof terrace, which received a completely new perimeter in 2025.
The house has been continuously maintained and comprehensively modernized over the years:
• 2015: Expansion and renovation of the attic apartment, including new slate cladding on the chimney
• June 2021: Renewal and modernization of the heating system – new Vaillant boiler (energy efficiency class A) with app control and smart thermostat heads in all rooms (the new energy certificate is four levels better)
• August 2024: Renewal and redesign of the entrance area
• June 2025: Renovation of the three ground floor bedrooms
• Summer 2025: Renewal of the roof terrace perimeter
We have attached both energy certificates to show that the new energy consumption has been reduced by four levels.
The property also includes a large double garage with a practical passage to the garden, an additional single garage with a window, a small storage room in the house, and a garden shed. Altogether, the garages offer approximately 90 m² of usable space, providing plenty of room for vehicles, hobbies, or workshop use.
The solidly built house (constructed with Ytong) offers a comfortable indoor climate in both summer and winter thanks to its robust construction. With a total of seven rooms and around 190 m² of living space, this property is ideal for families looking for a quiet and spacious home in a green environment – with all the benefits of a traffic-calmed residential area, an on-site kindergarten, and a short distance to schools and shopping opportunities in Lamspringe.
The house is located in Harbarnsen, a quiet district of the municipality Lamspringe in the Hildesheim district. Its location in the second row near the field edge offers a high degree of calm and privacy, while a direct passage to nature is just a few steps from the front door. The surroundings are characterized by well-maintained single-family homes, established neighborhoods, and a pleasant village community.
The street itself is a traffic-calmed cul-de-sac with a turnaround area that is used exclusively by residents. Children can safely ride bikes or play here – a real bonus for families.
A kindergarten is located directly in the town and is conveniently within walking distance. Schools, shopping facilities, doctors, and leisure amenities are located in nearby Lamspringe (approximately 5 km away) and can be quickly reached by car or school bus. Lamspringe also offers an elementary school as well as a secondary school with both Hauptschule and Realschule streams, several supermarkets, pharmacies, and a vibrant community life.
There are very good bus connections for further schools: a school bus runs directly from Harbarnsen to the gymnasium in Alfeld, which is only about 15 minutes away. Alternatively, the integrated comprehensive school (IGS) in Bad Salzdetfurth and other gymnasiums in Bad Gandersheim and Hildesheim are easily accessible. This location, therefore, offers ideal conditions for families with school-age children.
Harbarnsen is set in a scenically attractive environment with fields, forests, and cycle paths right at the doorstep. It is especially pleasant that one of the neighboring plots, although permitted for development, is currently used as a generous garden featuring grapevines, a pond, fruit trees, and usable space – thus preserving the view of greenery and the tranquility.
The town already has an active fiber optic connection, which is installed and operational in the house. This ensures fast internet for home office work, streaming, and modern communication without restrictions.
Via the federal road B243, you can reach the A7 motorway in about 15 minutes, which offers excellent connections in all directions:
• Hildesheim: approx. 30 minutes
• Hanover: approx. 45 minutes
• Kassel: approx. 60 minutes
• Salzgitter: approx. 35 minutes
• Braunschweig: approx. 50 minutes
• Göttingen: approx. 50 minutes
Thus, the property is located in an ideal triangle between Hildesheim, Salzgitter, and Göttingen, with good accessibility also to the state capital Hanover. Many commuters appreciate this location because it combines a quiet, nature-oriented environment with reasonable commute times to the larger cities.
The peaceful residential setting, established surroundings, and proximity to schools, kindergartens, and shopping opportunities make Harbarnsen particularly attractive for families. Those who seek both closeness to nature and good connections to the surrounding cities will find here an ideal place to live – quiet, green, yet centrally located.
• Fitted kitchen by Nobilia (Model 380 Vito, in the color Café Latte/Brasil)
• High-quality, continuous countertop with an integrated Franke corner sink, custom-made and installed by a carpenter
• Oven and stove by Constructa, including a branded dishwasher
• Open living and cooking area on the upper floor with full kitchen connections
• Two fully equipped bathrooms (ground floor with shower & bathtub, upper floor with shower)
• Additionally, a separate guest toilet
• Modern Vaillant heating system (2021) – including Vaillant thermostats, fully app-controlled
• Two electric garage doors at the front
• Garages connected internally by a connecting door
• Rear garage door and a separate door to the garden → passage possible into the garden
• Single garage with a window
• Robotic lawn mower (Husqvarna Automower 310) with a professionally installed boundary cable included – takes care of lawn maintenance
• Utility/heating room with technical and storage areas
• Spacious roof terrace with a new perimeter (2025)
• Active fiber optic connection – fast internet for home office and streaming
• Solid construction (Ytong) with a comfortable indoor climate
• Quiet, traffic-calmed cul-de-sac in the second row near the field edge
• Kindergarten in town, with schools and gymnasiums in Alfeld, Bad Salzdetfurth, Bad Gandersheim, and Hildesheim
The house is for sale due to professional reasons and is available for immediate occupancy. The sale is commission-free and directly from a private seller; a quick and straightforward transaction can be arranged through our experienced notary, who also managed the previous house purchase. Viewing appointments can be arranged individually after prior coordination. If you are interested, please send us a brief message with some information about yourself (e.g., household size, desired move-in date). You may also indicate whether you already have financing confirmation.
Property characteristics
| Age | Over 5050 years |
|---|---|
| Condition | Good |
| Listing ID | 961374 |
| Usable area | 191 m² |
| Total floors | 2 |
| Available from | 04/11/2025 |
|---|---|
| Layout | 7+1 |
| EPC | B - Very economical |
| Land space | 836 m² |
| Price per unit | €1,466 / m2 |
What does this listing have to offer?
| Balcony | |
| Parking | |
| Terrace |
| Garage | |
| MHD 4 minutes on foot |
What you will find nearby
Still looking for the right one?
Set up a watchdog. You will receive a summary of your customized offers 1 time a day by email. With the Premium profile, you have 5 watchdogs at your fingertips and when something comes up, they notify you immediately.
