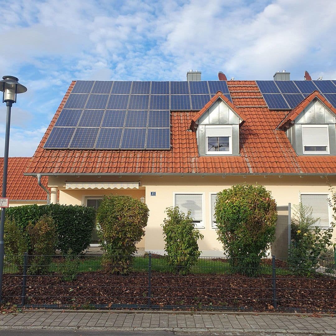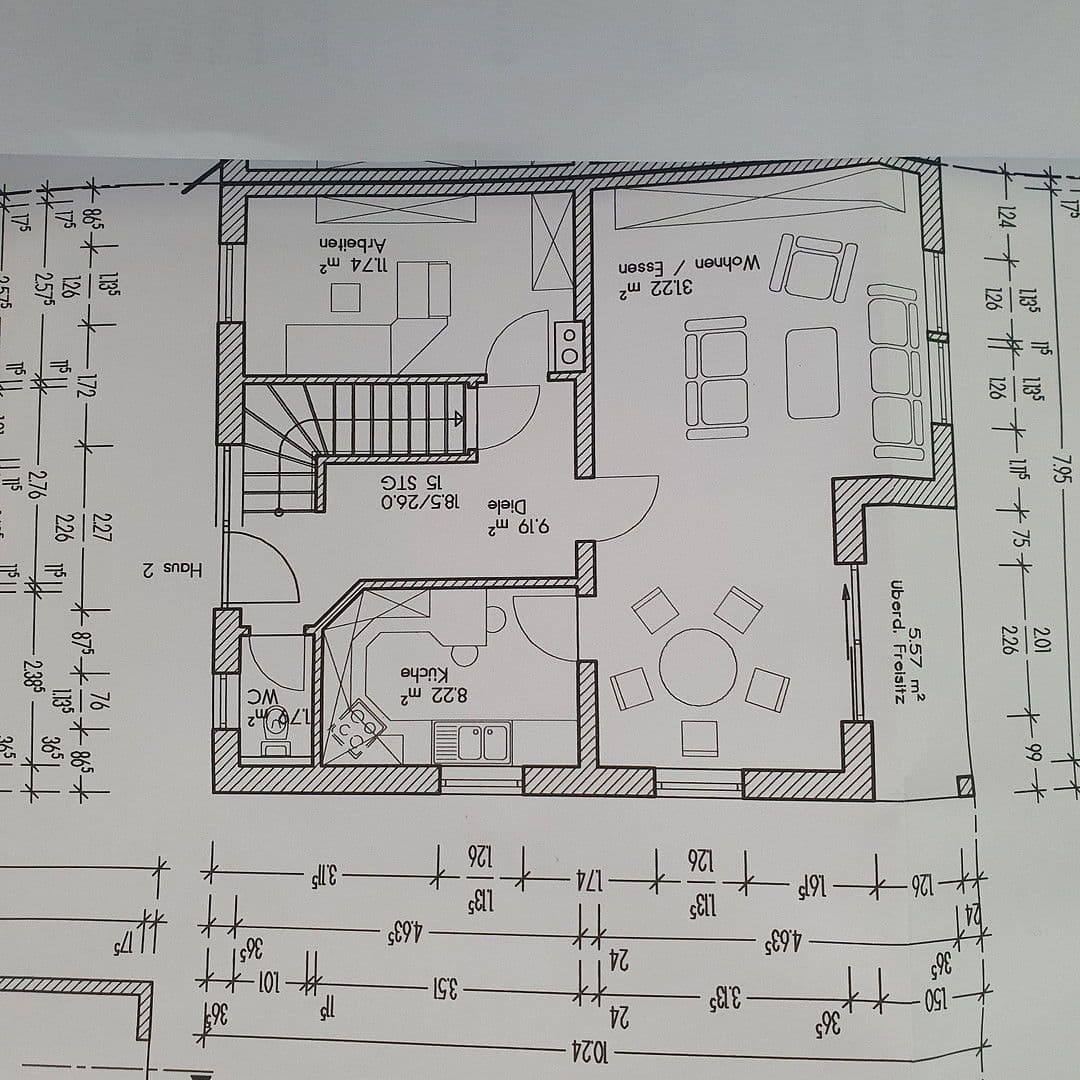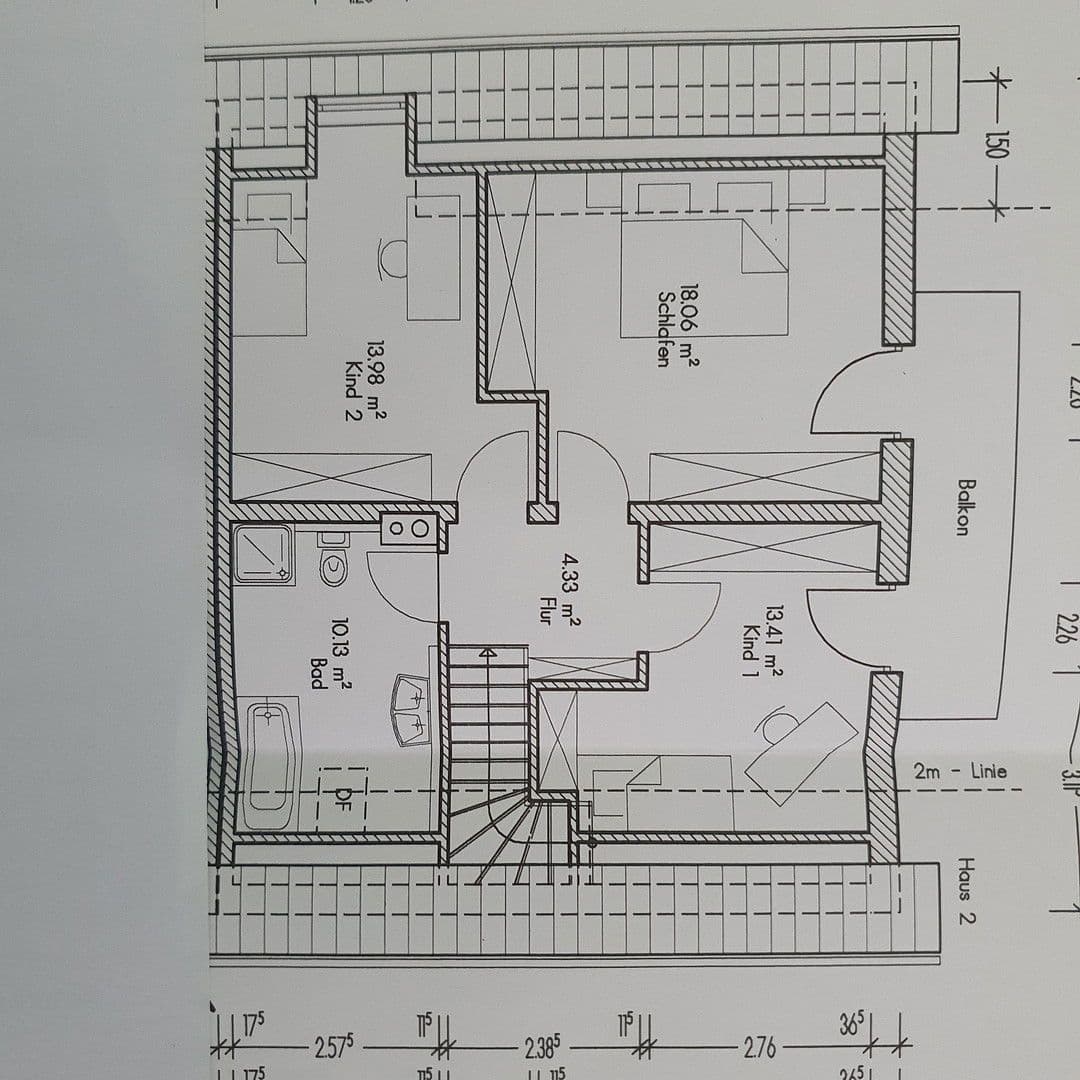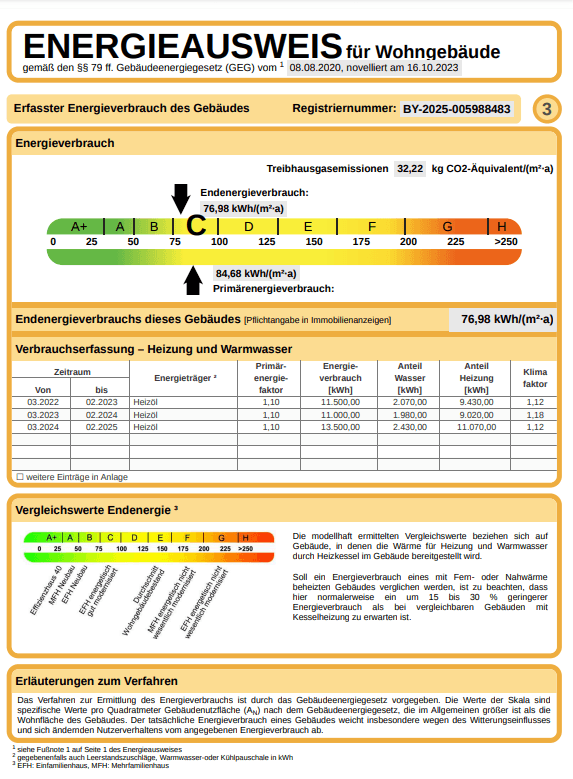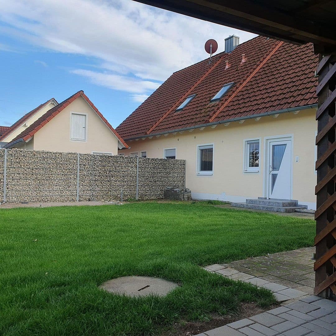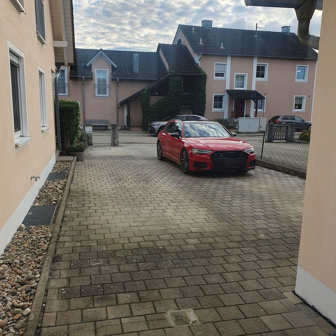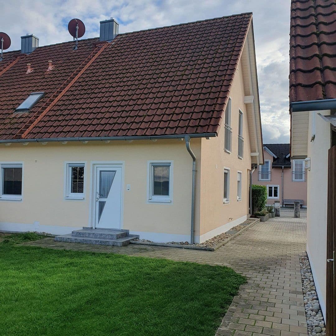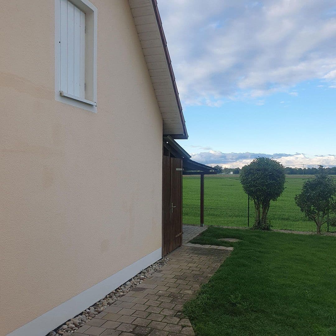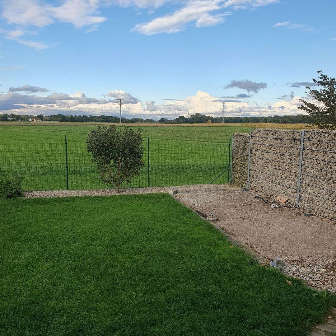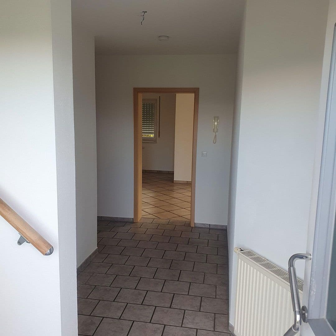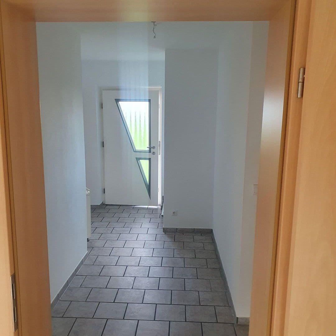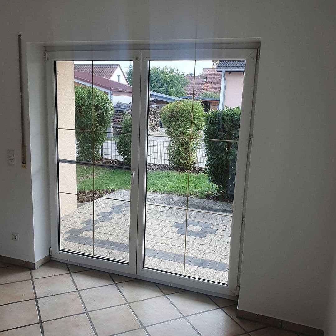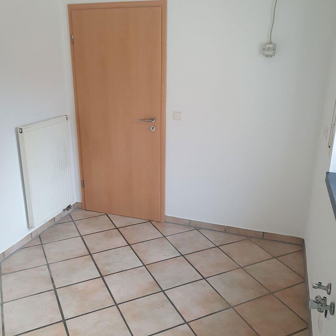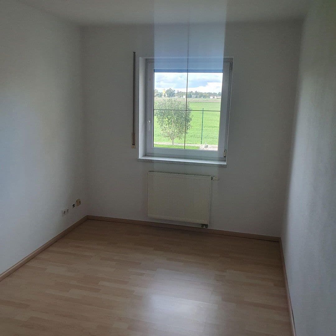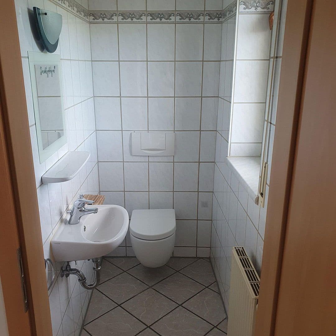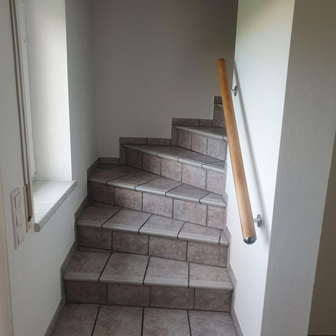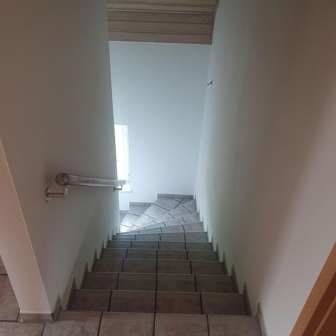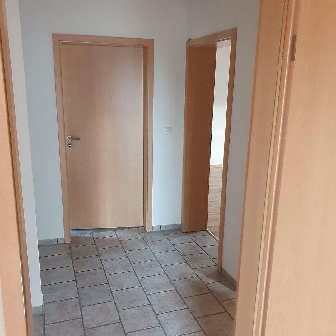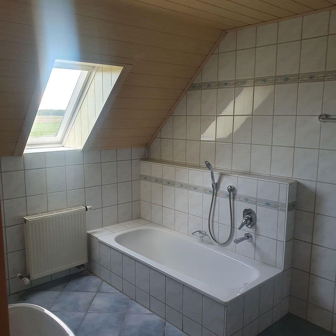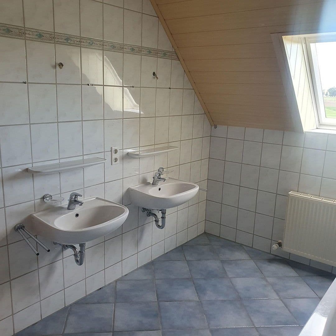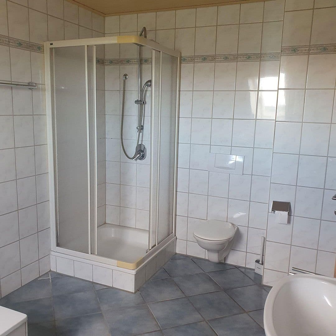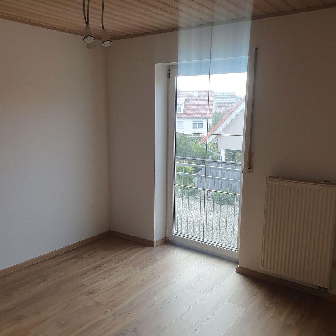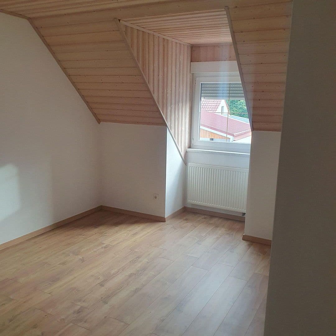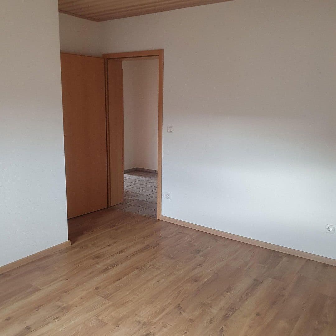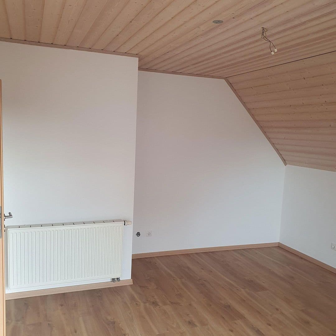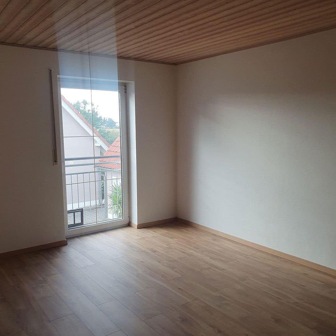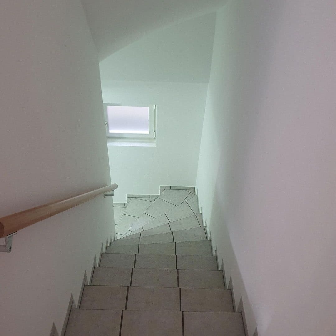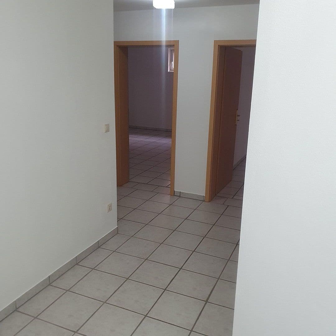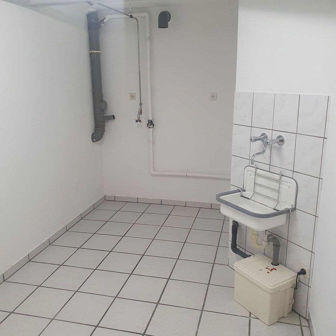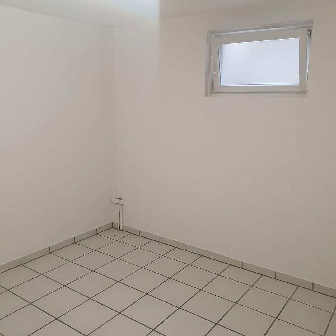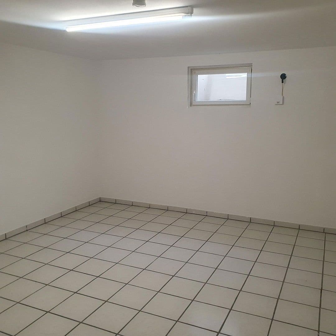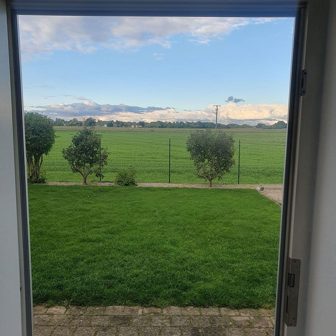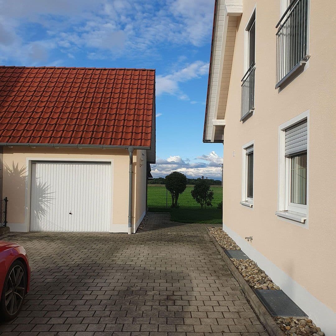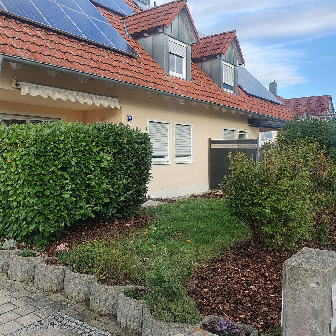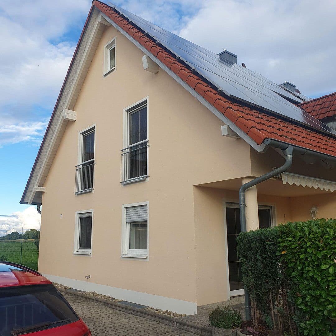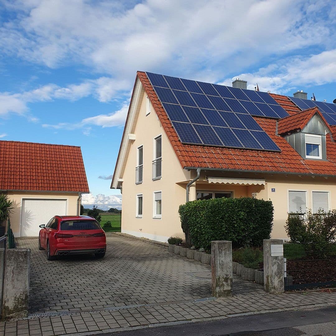House for sale 5+1 • 121 m² without real estatePettenkoferstraße 21 Weichering OT Lichtenau Lichtenau Bayern 86706
Pettenkoferstraße 21 Weichering OT Lichtenau Lichtenau Bayern 86706Public transport 6 minutes of walking • Parking • GarageObject Description
This freshly renovated semi-detached house, oriented to the southwest, impresses with its quiet location, the wonderful view over the fields, and the proximity to the forest edge inviting you to linger. Ideal for dog owners or families with children.
Inside the house, an inviting hallway at the staircase and guest WC lead into a spacious, bright, south/west facing tiled living and dining area overlooking the front garden and driveway. A light-filled dining area connects the living room with the adjacent kitchen.
Also on the ground floor, there is a room that can be used as an office.
On the upper floor, you will find the bathroom with two sinks, a bathtub, and a shower, a large bedroom, and two children’s rooms. The attic is fully insulated and prepared for conversion or intended for storage.
The tiled basement area includes a laundry room, a large heated hobby room, and another room that can be used as a workshop, all well-arranged next to the boiler room.
Access to the house is via the paved driveway leading to the front entrance, which is located at the rear of the house and adjacent to the charming garden. Next to it is the single garage with a large storage loft above; also, on the rear of the garage, there is a covered outbuilding for trash bins or firewood as well as a wind-protected covered seating area. This allows you to enjoy the expansive views across the fields and spend warm summer evenings—perfect for barbecuing and unwinding at the end of the day. Additionally, there is a connection for a well which can be used for a pool/whirlpool or for irrigation. An outdoor power connection is also available. The front garden has been designed for low maintenance with shrubs and bark mulch. The exterior fence consists of anthracite-colored double rod panels on the front/road side, and on the rear, a chain-link fence design was also used to keep maintenance low. You can reach the sheltered front terrace with awning either through the living room or via the driveway.
The proximity to Munich (approximately 80 km), Augsburg (approximately 66 km), Neuburg on the Danube (approximately 14 km), and Ingolstadt (approximately 14 km) makes this location not only an ideal residence for commuters but also offers interesting job opportunities in numerous medium-sized companies and industrial enterprises.
Everyday shops and various leisure facilities make for an attractive place to live.
The property features plastic windows, a heated basement, preparation for a Swedish stove, full basement, a well for garden irrigation, outdoor roof/courtyard, terrace with awning, wooden shed/extension, and double rod panel fence.
Basement: Laundry room, workshop, hobby room, storage, boiler room
Ground Floor: Hallway, guest WC, living/dining room, kitchen, office, terrace
Upper Floor: Hallway, child's room 1, child's room 2, bathroom, bedroom
An energy certificate is available (class C).
In recent years approximately 800 - 1000 liters of heating oil per year and about 5 steres of wood for the Swedish stove were needed.
Property characteristics
| Age | Over 5050 years |
|---|---|
| Condition | After reconstruction |
| Listing ID | 961324 |
| Land space | 425 m² |
| Price per unit | €4,669 / m2 |
| Available from | 09/11/2025 |
|---|---|
| Layout | 5+1 |
| Usable area | 121 m² |
| Total floors | 2 |
What does this listing have to offer?
| Basement | |
| Parking | |
| Terrace |
| Garage | |
| MHD 6 minutes on foot |
What you will find nearby
Still looking for the right one?
Set up a watchdog. You will receive a summary of your customized offers 1 time a day by email. With the Premium profile, you have 5 watchdogs at your fingertips and when something comes up, they notify you immediately.
