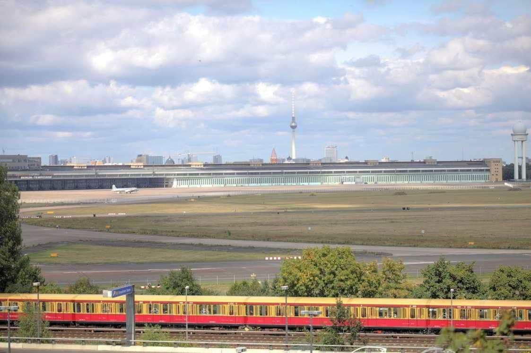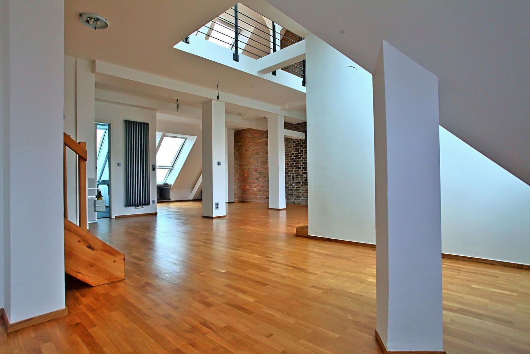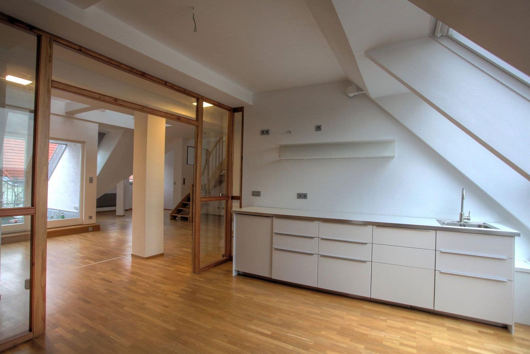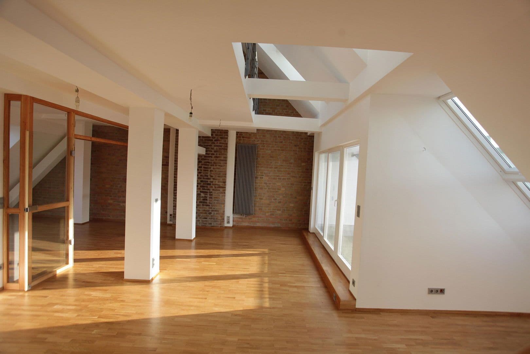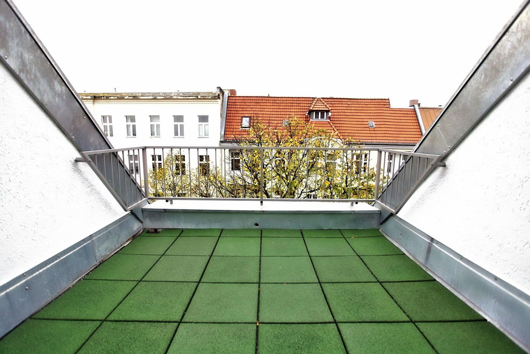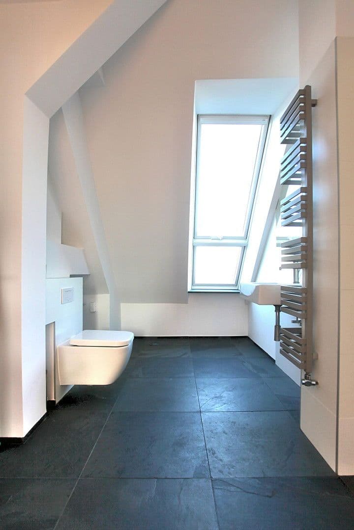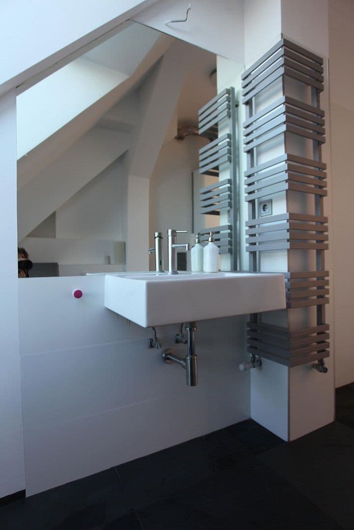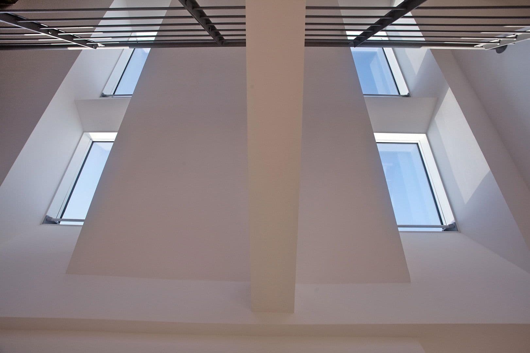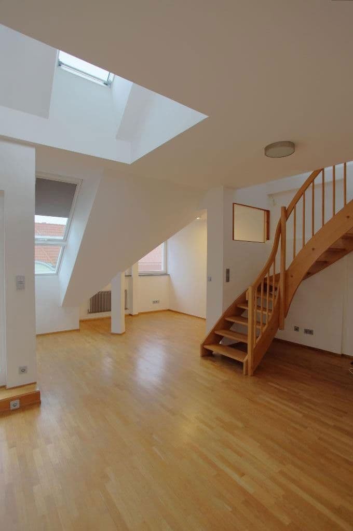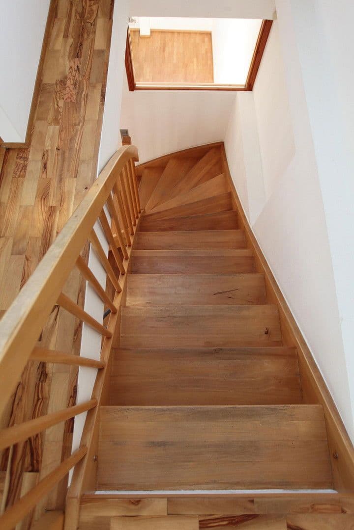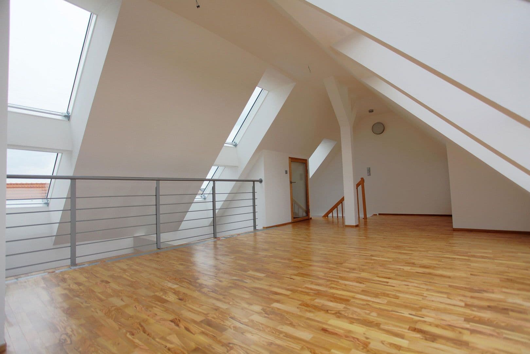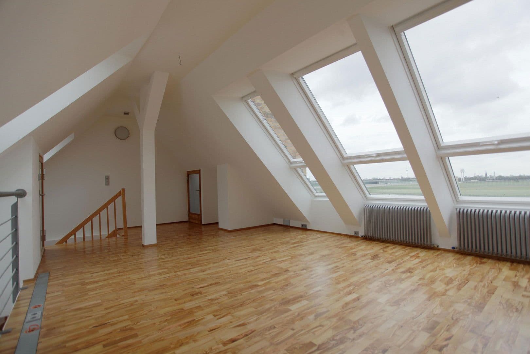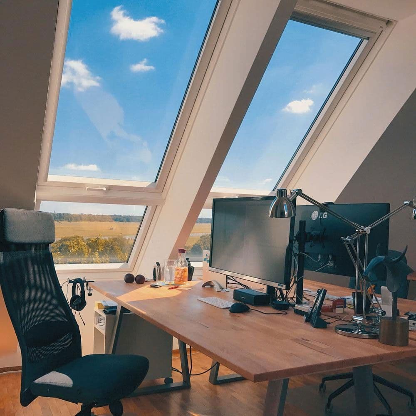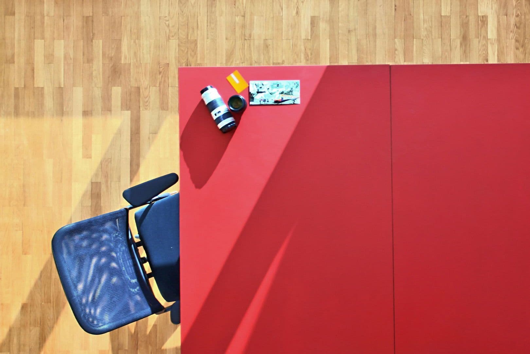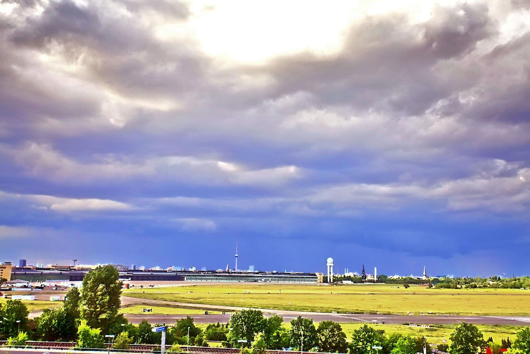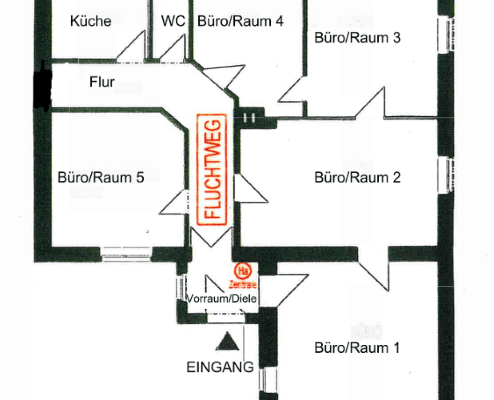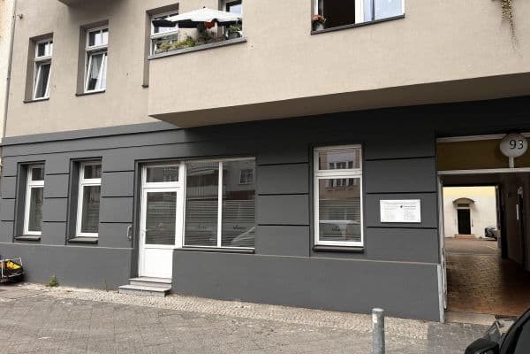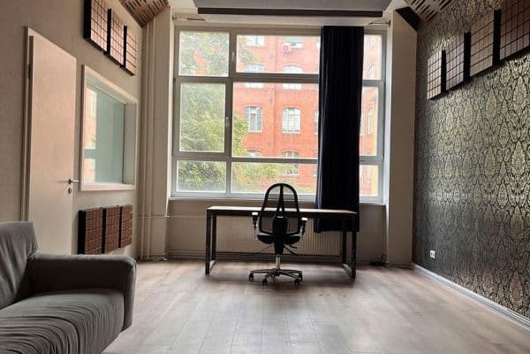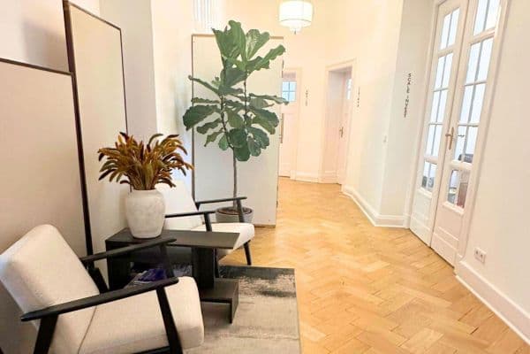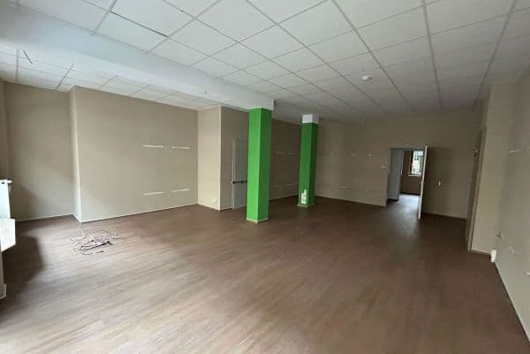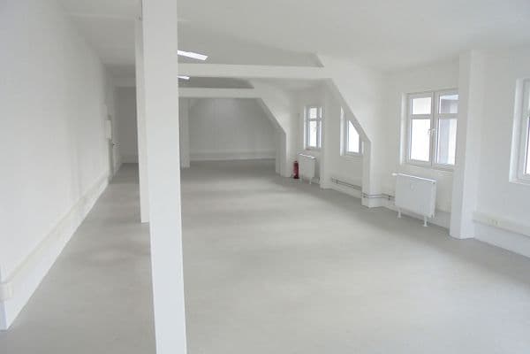
Office to rent • 110 m² without real estateBerlin Tempelhof Berlin 12099
Berlin Tempelhof Berlin 12099Public transport 1 minute of walking • LiftThe office spaces, expanded in 1990 in the attic of a founder-era house, were modernized and tastefully redesigned about 10 years ago using select materials. The building houses apartments and practices on the ground floor, and on the upper floors there are two spacious loft offices, one of which is currently becoming available. In the other, a company that develops eCommerce systems is based.
The available loft impresses with its excellent design, high-quality fittings, open floor plan, and its location on the top floors. This latter aspect brings plenty of light into the rooms and offers expansive views of the urban surroundings. The creatively urban atmosphere provides ideal conditions for companies that work in open, flexible environments and value inspiring work settings – for instance, agencies, IT teams, or creative industry companies such as design or architecture firms, ateliers, and studios.
A defining feature is the impressive gable wall made of exposed bricks that spans the full width of the unit and is about 6 meters high. The open-to-the-floor gallery on the 5th floor and the floor-to-ceiling glass partition of the meeting room on the 4th floor create, depending on the location, various interesting horizontal and vertical sightlines through the space. Numerous windows with low sills enhance the connection to the urban environment and offer spectacular views over Tempelhofer Feld all the way to the TV tower.
4th Floor: This level offers space for approximately 6 workstations (plus a meeting room) and includes
• a large, predominantly open work area;
• a meeting room separated by glass with a modest kitchen area;
• a high-quality fitted sanitary unit;
• a roof terrace facing southwest (approx. 9 m²).
5th Floor (Gallery): Accessible via an internal staircase, the open gallery level offers additional workstations and a separate small server compartment.
The unit is located in Berlin-Tempelhof in an urban, mixed-use district amid residential buildings and renovated industrial structures. Immediately adjacent to Kreuzberg, Neukölln, and Schöneberg, it is in a central urban location with excellent regional, national, and international transport connections:
- Within a few minutes’ walk, you can reach the U-Bahn, S-Bahn (Ringbahn), and bus stops.
- The airport is 15 kilometers by highway and can be reached in about 10 minutes by car.
- The nearby ICE train station is approximately 5 minutes away.
- CAT 7 star cabling with 16 connection points.
- Heating: modern steel-tube radiators.
- Air conditioning (Panasonic, very quiet).
- Solid parquet flooring, waxed: oak (4th floor) and olive wood (5th floor).
- Bathroom: natural slate floor (heated), a large, flush-mounted mirror unit, massive stainless steel fixtures, connection for a washing machine, a level-access shower (prepared), and large-format, flush-mounted tiles.
- Meeting room with kitchen facilities.
- Full glass partition with a double-wing glass door leading to the meeting room.
- Windowsills made of slate.
- Terrace of 9 m² (4th floor).
An energy certificate will be available upon viewing.
Property characteristics
| Age | Over 5050 years |
|---|---|
| Condition | Very good |
| Listing ID | 961300 |
| Price per unit | €17 / m2 |
| Available from | 01/01/2026 |
|---|---|
| Floor | 4. floor out of 4 |
| Land office | 110 m² |
What does this listing have to offer?
| Lift |
| MHD 1 minute on foot |
What you will find nearby
Still looking for the right one?
Set up a watchdog. You will receive a summary of your customized offers 1 time a day by email. With the Premium profile, you have 5 watchdogs at your fingertips and when something comes up, they notify you immediately.
