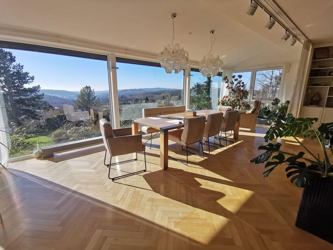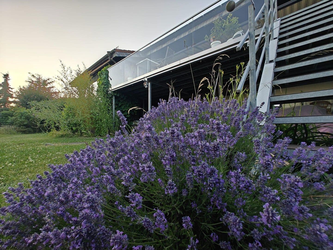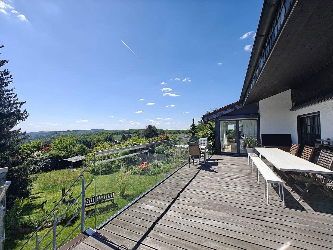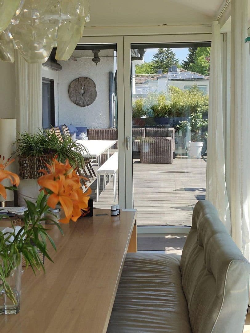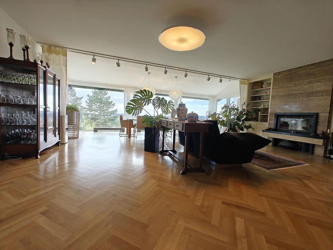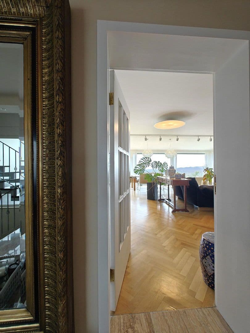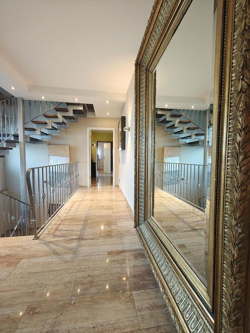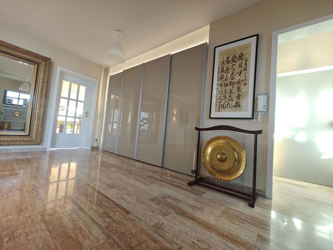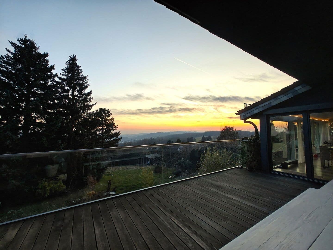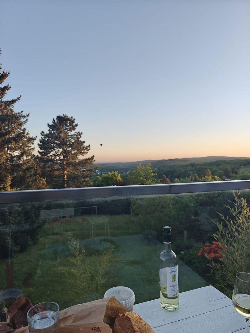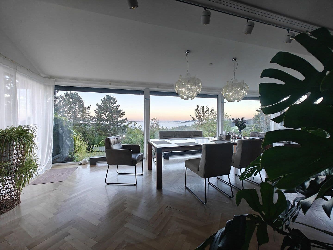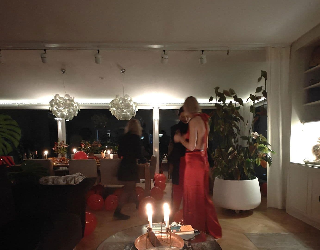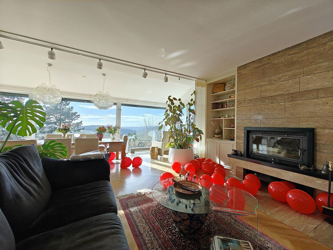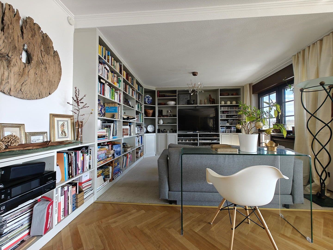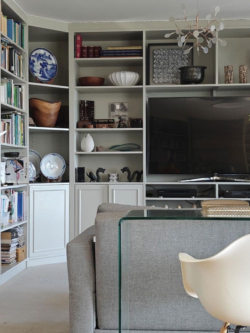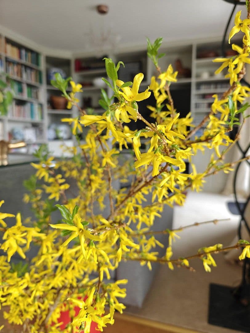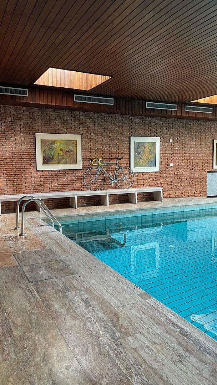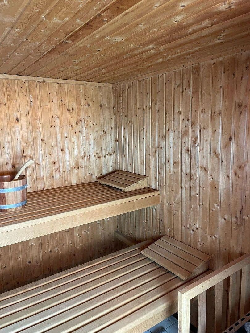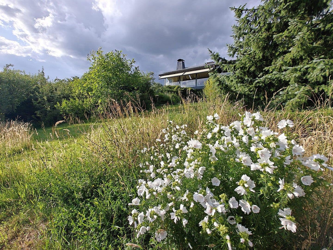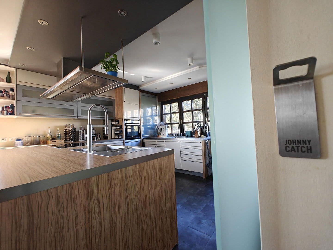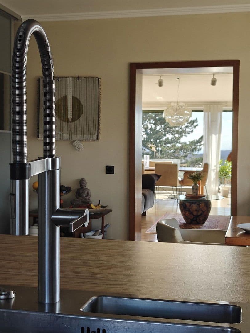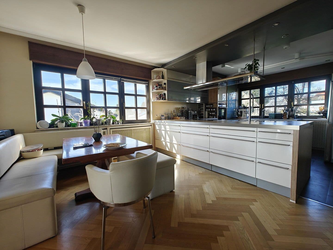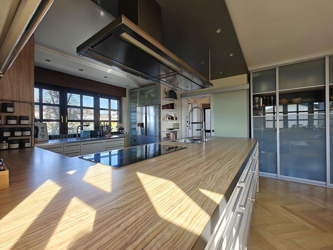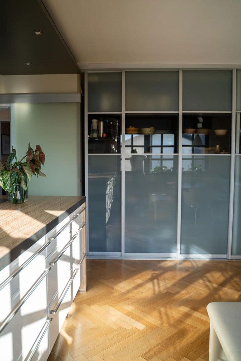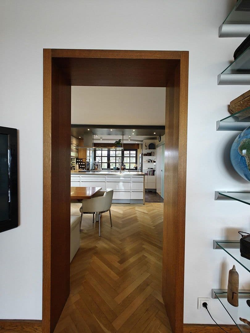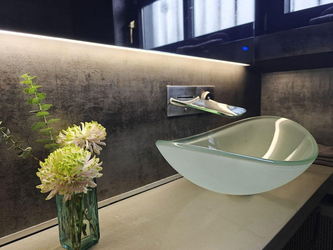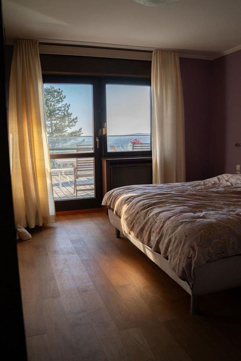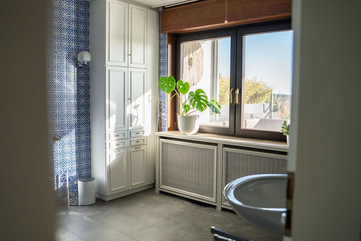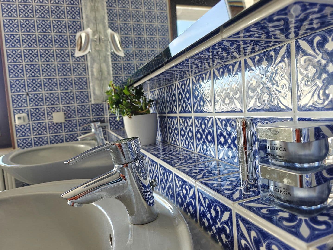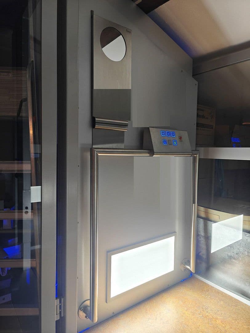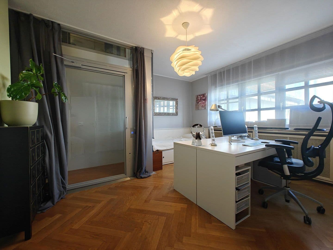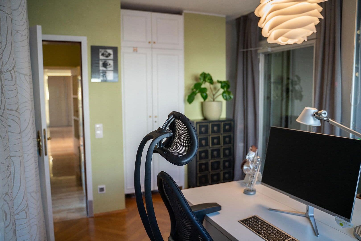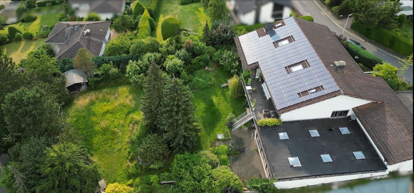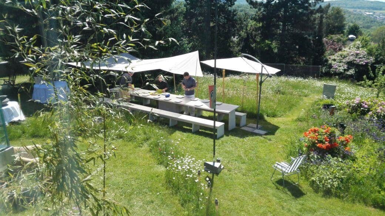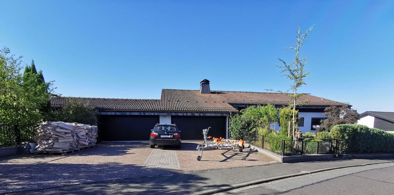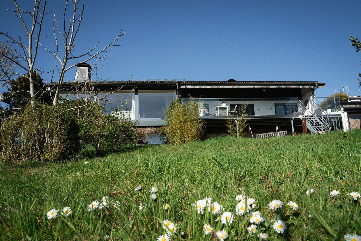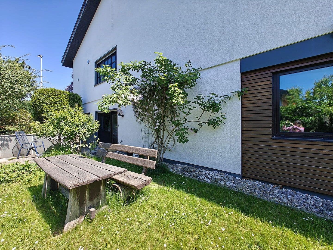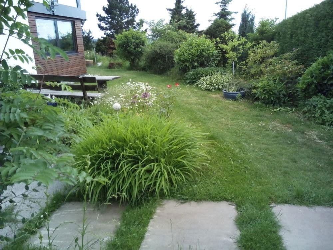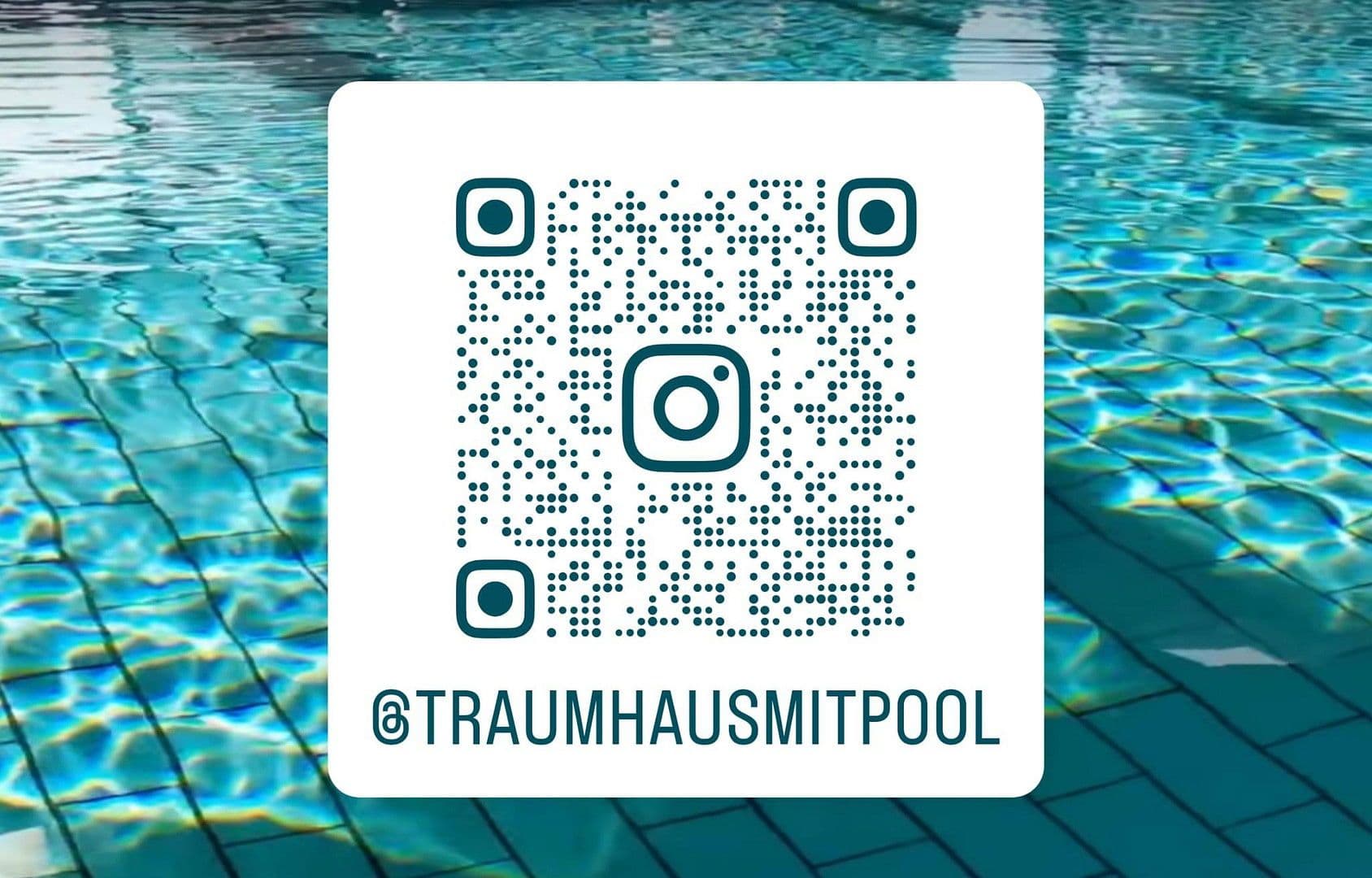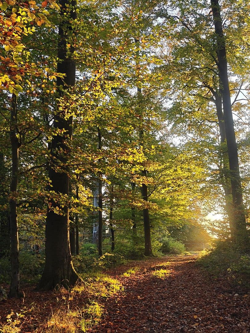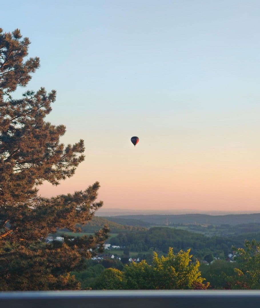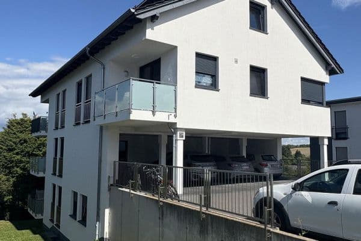
House for sale • 493 m² without real estate, Hesse
, HessePublic transport 1 minute of walking • Lift • Parking • GarageWelcome to this dreamy villa in Glashütten – only 30 minutes from Frankfurt. This spacious property combines modern living, tranquility, and privacy to offer you a unique home with a pool, panoramic views, and an expansive garden. Ideal for families, home offices, multigenerational living, or as an investment.
Main House – Spacious, Bright, and Modern
The main house impresses with open, light-filled living areas, high-quality materials, and plenty of privacy. Floor-to-ceiling windows open onto the sun terrace, and the extensive garden invites you to relax, play, or garden.
Villa Highlights:
- Generous living space with ample room for family, guests, and hobbies
- Private wellness area featuring a swimming pool, counterflow system, and bio-sauna
- Premium features: travertine natural stone, herringbone oak parquet, custom-made fitted kitchens
- Two double garages with wallboxes, central vacuum system, natural stone wine cellar
- Barrier-free access thanks to a lift – ideal for all generations
- Energy-efficient: triple-glazed windows, roof insulation, modern heating system, optional photovoltaic system
Optional Ancillary Apartment – Flexible Use
A separate 80 m² apartment with a modern fitted kitchen, its own terrace, and a secluded garden area. Perfect for guests, a home office, or rental. (Price on request)
Optional Photovoltaic System:
A 20 kWp system on the roof with a high feed-in tariff until the end of 2028. An energy storage system can be added. Details available on request.
Why This Villa is Ideal:
- Spacious living in a quiet area near Frankfurt
- Pool, panoramic and garden views for the highest quality of life
- Flexible living concept through the optional ancillary apartment
- Sustainable energy supply with photovoltaic and low-temperature heating systems
- Perfect for families, home offices, or multigenerational living
This exclusive property offers plenty of space to grow, privacy, and long-term value. A home that perfectly combines modern quality of life, tranquility, and far-reaching views.
Location Advantages:
The property is located in the idyllic former air spa town of Glashütten – just a few minutes from Königstein, one of the most coveted residential areas in the Taunus. At the same time, you benefit from the proximity to Frankfurt (approximately 30 minutes) and Wiesbaden, as well as from numerous recreational opportunities in the region.
*Key Features at a Glance*
Floors: Persian travertine, herringbone oak parquet, walnut
Kitchens & Furniture: Custom-fitted kitchens and furniture
Windows: Meranti wood windows with triple thermal insulation glazing, floor-to-ceiling windows with aluminum cladding, electric aluminum shutters, and sun protection awnings
Facade: Premium plaster
Roof: Insulated, XL photovoltaic system
Heating: Viessmann low-temperature boiler with energy-saving pumps
Pool & Wellness: Swimming pool with thermal plane and countercurrent system, fitness and wellness area with underfloor heating, bio and infrared sauna
Outdoor Area: 2 double garages, 4 parking spaces, bicycle storage, wallboxes for eMobility
Garden: Rainwater cistern, barbecue area
For Allergy Sufferers: Central vacuum system on all floors
After-Work Enjoyment: Natural stone wine cellar, 55 m² panoramic terrace made of Tatajuba wood
Barrier-Free: Lift over 3 floors, ground-level access
Floors: Persian travertine, herringbone oak parquet, walnut
Kitchens & Furniture: Custom-fitted kitchens and furniture
Windows: Meranti wood windows with triple thermal insulation glazing - Floor-to-ceiling windows with aluminum cladding - Electric aluminum shutters and sun protection awnings
Facade: Premium plaster
Roof: Insulated + XL photovoltaic system
Heating: Viessmann low-temperature boiler with energy-saving pumps
Pool & Wellness: Swimming pool with thermal plane and countercurrent system + Fitness and wellness area with underfloor heating + Bio and infrared sauna
Outdoor Area: Two double garages, four parking spaces, bicycle storage + Wallboxes for eMobility
Garden: Rainwater cistern + Barbecue area
For Allergy Sufferers: Central vacuum system on all floors
After-Work Enjoyment: Natural stone wine cellar - 55 m² panoramic terrace made of Tatajuba wood
Barrier-Free: Lift over three floors + Ground-level access
▶️ https://www.instagram.com/traumhausmitpool?utm_source=qr&igsh=MXF1bTdxNnB1OG85MQ==
Contact Us!
We look forward to your inquiry! Please send us an email with your complete contact details (first name, last name, address, telephone number). This way, if you are interested or have any questions, we can get in touch with you and arrange a viewing appointment.
International buyers are welcome. We speak English.
https://www.instagram.com/traumhausmitpool?utm_source=qr&igsh=MXF1bTdxNnB1OG85MQ==
This offer is from a private seller.
Property characteristics
| Age | Over 5050 years |
|---|---|
| Listing ID | 961271 |
| Usable area | 493 m² |
| Total floors | 3 |
| Condition | After reconstruction |
|---|---|
| EPC | D - Less economical |
| Land space | 1,531 m² |
| Price per unit | €4,053 / m2 |
What does this listing have to offer?
| Balcony | |
| Basement | |
| Lift | |
| MHD 1 minute on foot |
| Wheelchair accessible | |
| Garage | |
| Parking | |
| Terrace |
What you will find nearby
Still looking for the right one?
Set up a watchdog. You will receive a summary of your customized offers 1 time a day by email. With the Premium profile, you have 5 watchdogs at your fingertips and when something comes up, they notify you immediately.
