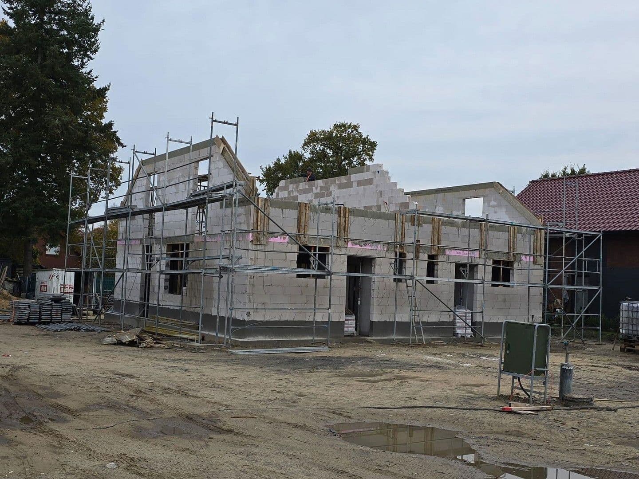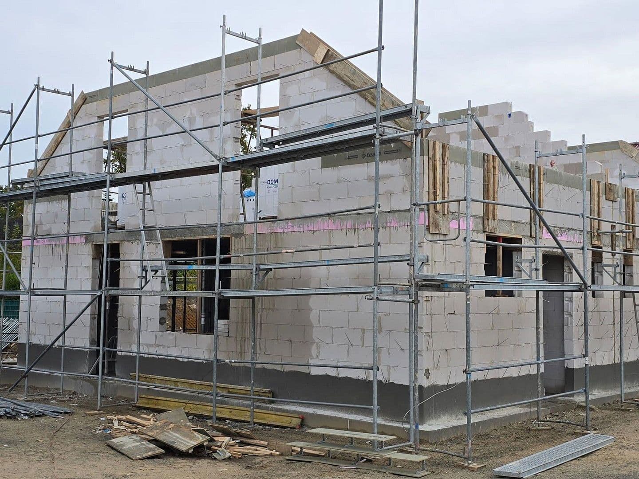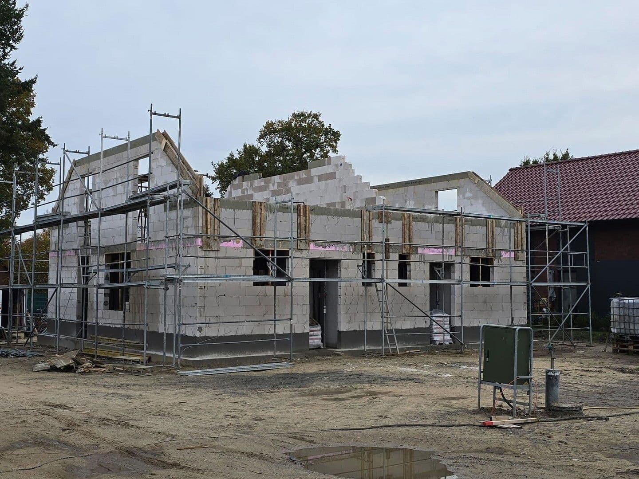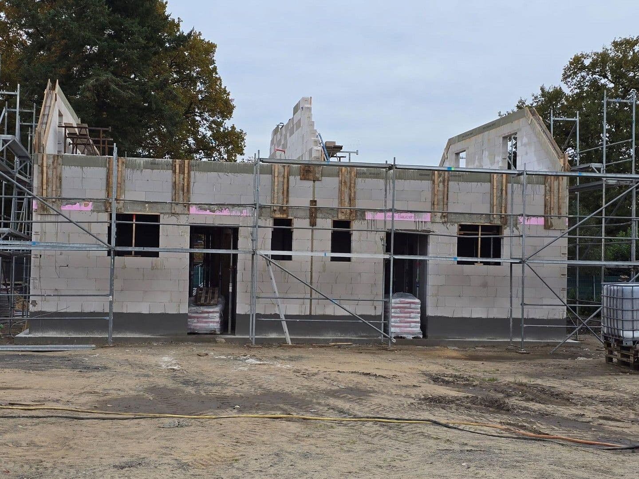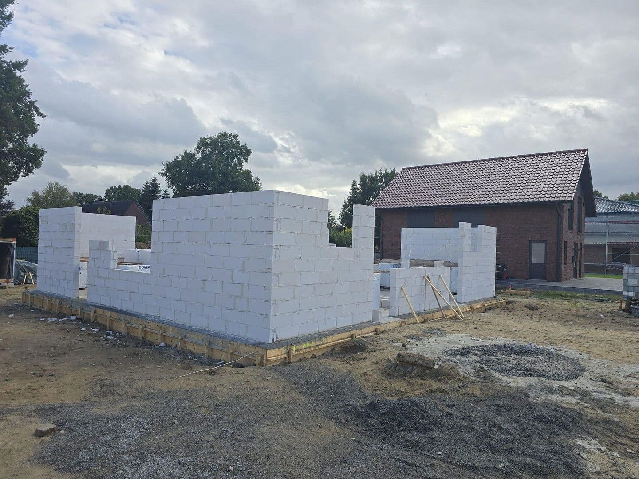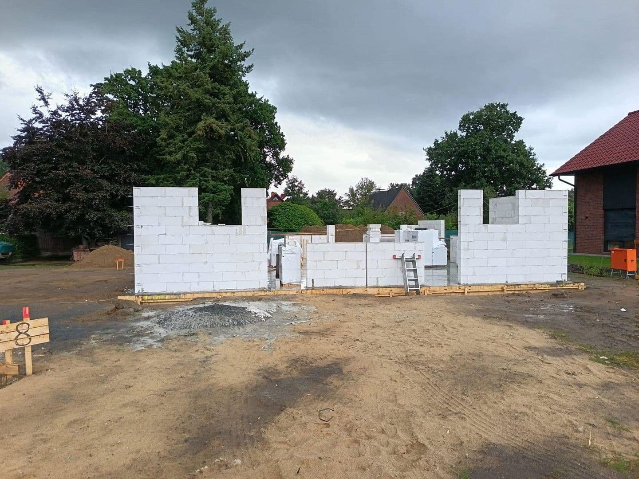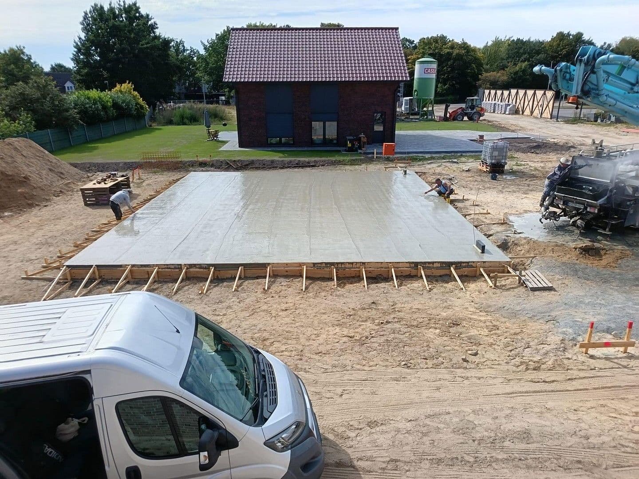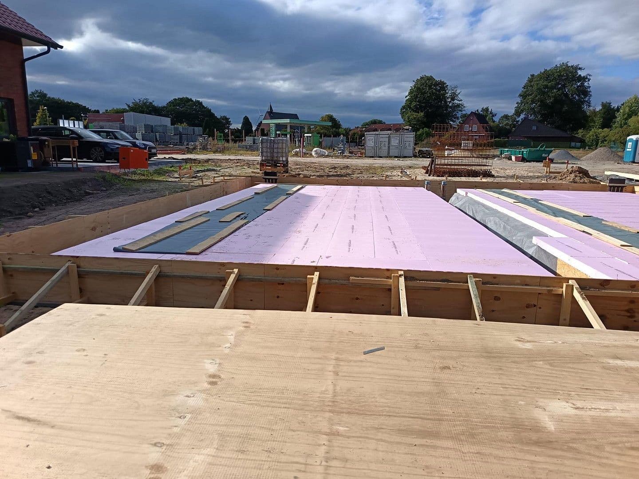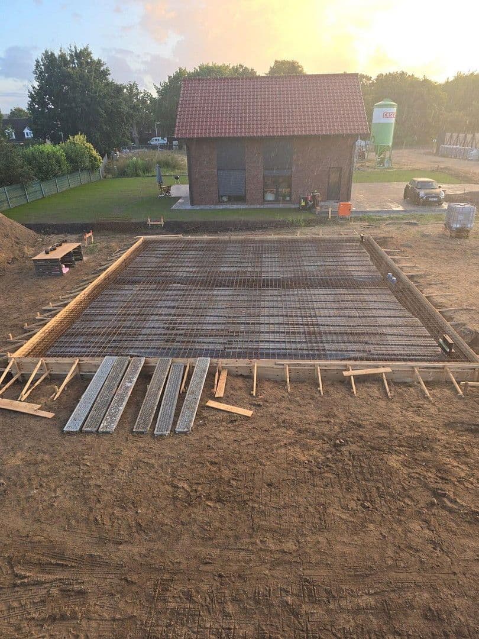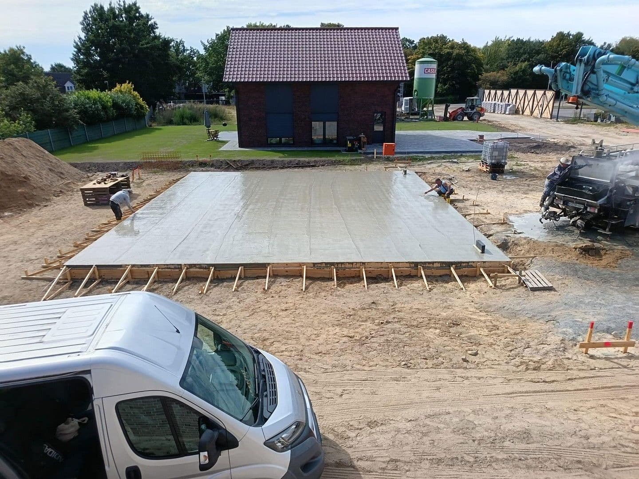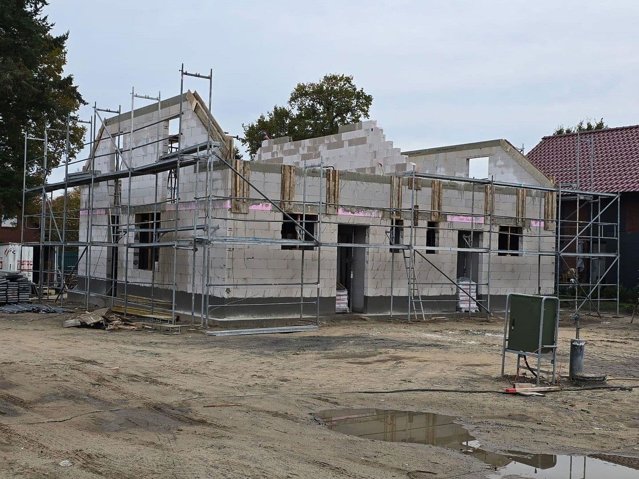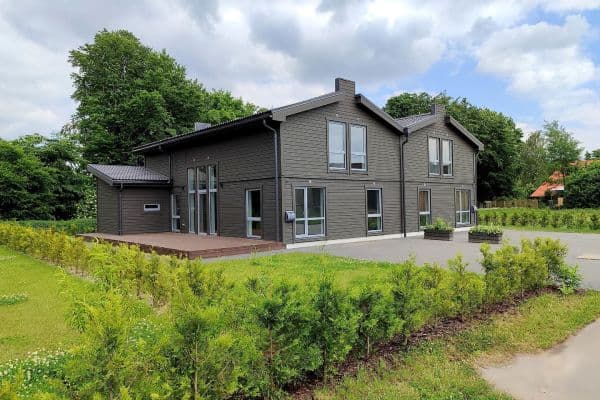
House for sale 4+1 • 114 m² without real estate, Lower Saxony
Modern Living in the Green – Your Custom Semi-Detached Home
This solidly built semi-detached house seamlessly blends contemporary architecture with intelligent space planning – perfect for families, couples, or anyone who values spacious and energy-efficient living in a green setting.
At a Glance:
• Total living area: approx. 114.09 m²
• 4 rooms including an open-plan living/dining area (of which 3 are bedrooms)
• Planned move-in: March to June 2026
• Energy-efficient construction with modern brickwork
• Terrace, garden & two parking spaces per half
Ground Floor – Open, Bright, and Everyday Practical:
On roughly 62 m² you will find everything needed for daily family life:
• Inviting entrance hall with a closet – 6.52 m²
• Guest WC – 2.55 m²
• Practical utility room – 10.13 m², with space for technical equipment, storage, and a laundry area
• Staircase hall – 7.00 m²
• Kitchen – 8.34 m², directly connected to the dining area
• Spacious living/dining area – 27.41 m², filled with light and offering access to the terrace and garden
Upper Floor – Your Private Retreat:
The upper area offers roughly 52 m² with a clear layout for tranquility and privacy:
• Loft/landing – 7.00 m²
• Master bedroom – 13.75 m²
• Child’s room 1 – 12.93 m²
• Child’s room 2 / office – 10.64 m²
• Family bathroom – 7.82 m² with space for a shower and bathtub
Outdoor Area & Location:
Each half comes with two parking spaces, a terrace with a garden, and an inviting entrance area, whose final design will be completed by the buyer. The property is located on Mühlenweg in Oldendorf – a quiet, family-friendly area surrounded by green spaces. At the same time, you benefit from good connections to schools, shopping facilities, and a variety of leisure activities.
The offered detached house (semi) is built in high-quality solid construction and will be delivered as a shell house. This allows you to implement individual design preferences and save costs through your own work.
Construction & Building Envelope:
• Solid construction with sand-lime brick and high-quality facing brickwork
• Roof construction with insulation according to energy requirements (GEG)
• Triple-glazed PVC windows with thermal insulation glazing (U-value approx. 0.8 W/m²K)
• Modern front door with multi-point security locking system
• Zinc gutters and downpipes
• Airtight building envelope with a blower door test according to GEG §26
Heating & Energy Efficiency:
• Efficient air-to-water heat pump (electric, monovalent) for heating and hot water
• Underfloor heating in all living areas on the ground and upper floors
• Separate heating circuits with individual room control possible
• Integrated heat storage
• Energy standard according to GEG 2024 – specific transmission heat loss significantly below the allowable maximum
• Pre-installation for a photovoltaic system with approx. 2.2–4.0 kWp including battery storage
Property characteristics
| Age | Over 5050 years |
|---|---|
| Layout | 4+1 |
| EPC | A - Extremely economical |
| Land space | 375 m² |
| Price per unit | €3,061 / m2 |
| Condition | Under construction |
|---|---|
| Listing ID | 961268 |
| Usable area | 114 m² |
| Total floors | 1 |
What does this listing have to offer?
| Parking | |
| Terrace |
| MHD 0 minutes on foot |
What you will find nearby
Still looking for the right one?
Set up a watchdog. You will receive a summary of your customized offers 1 time a day by email. With the Premium profile, you have 5 watchdogs at your fingertips and when something comes up, they notify you immediately.
