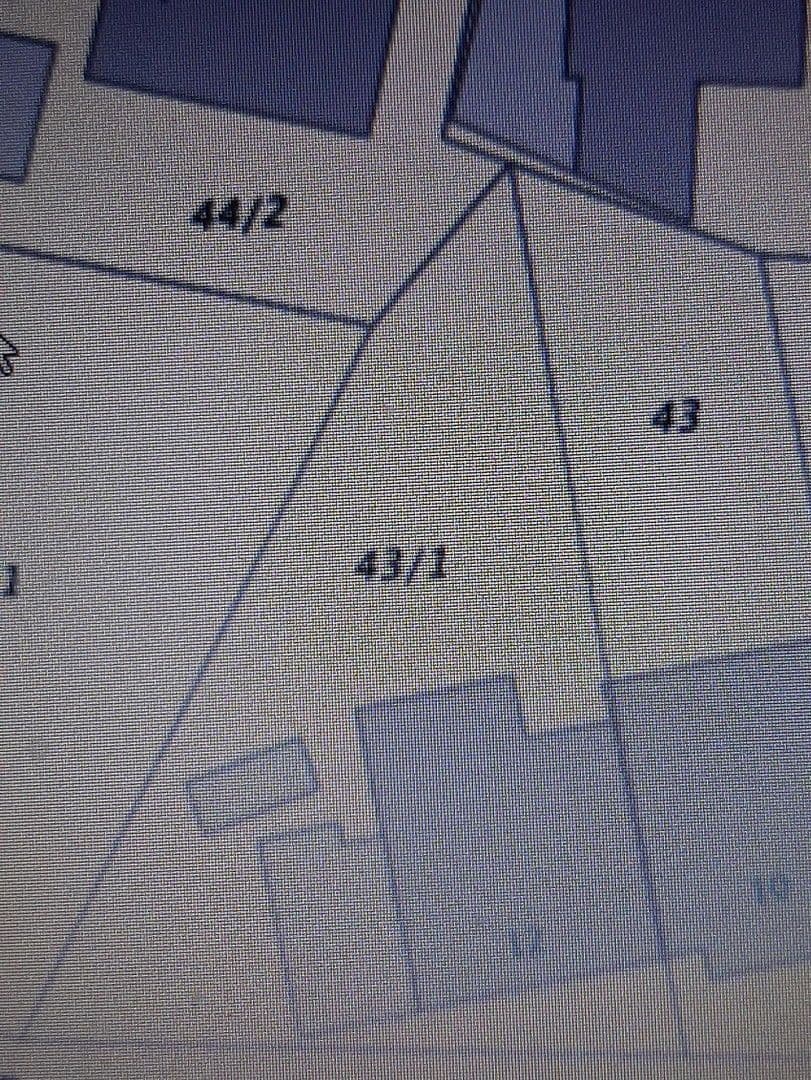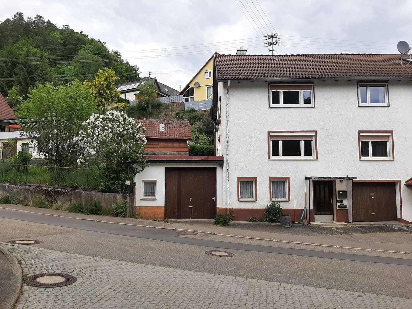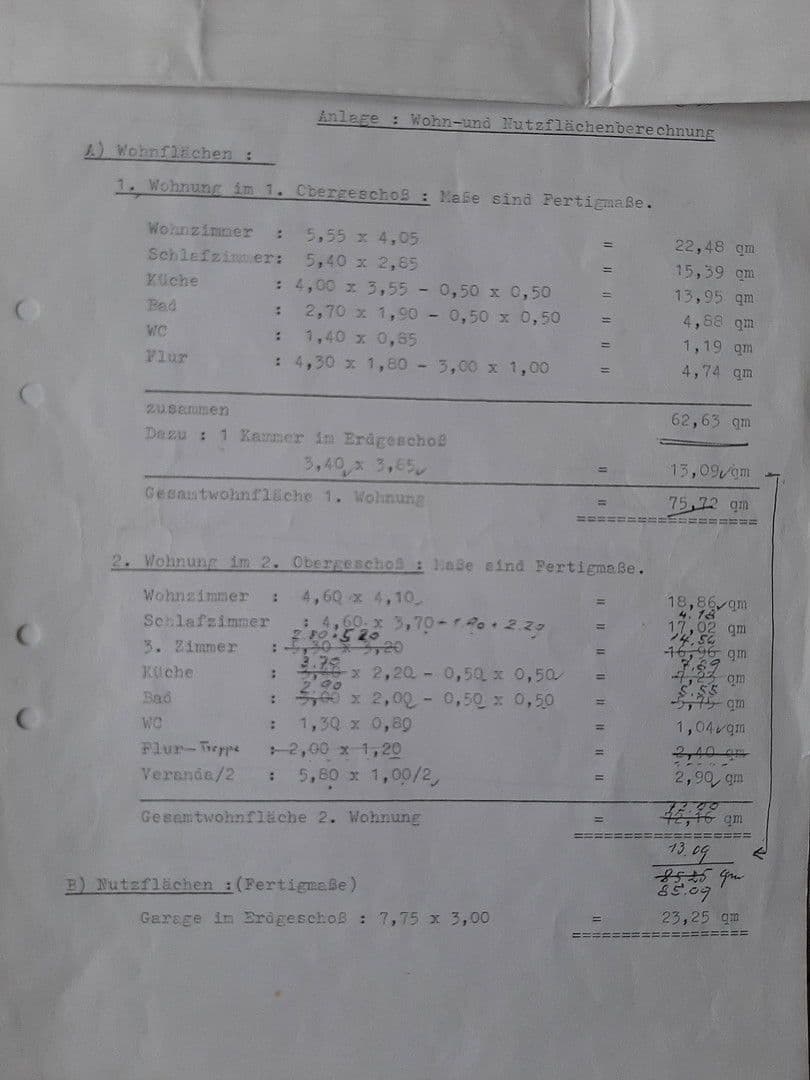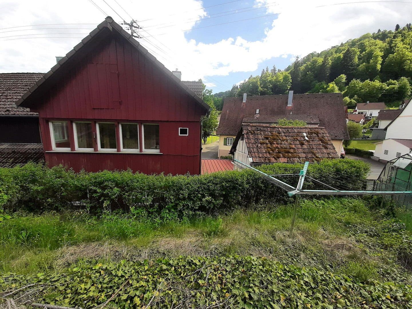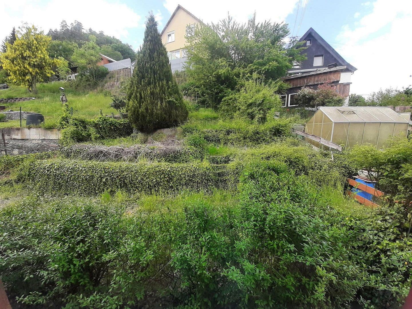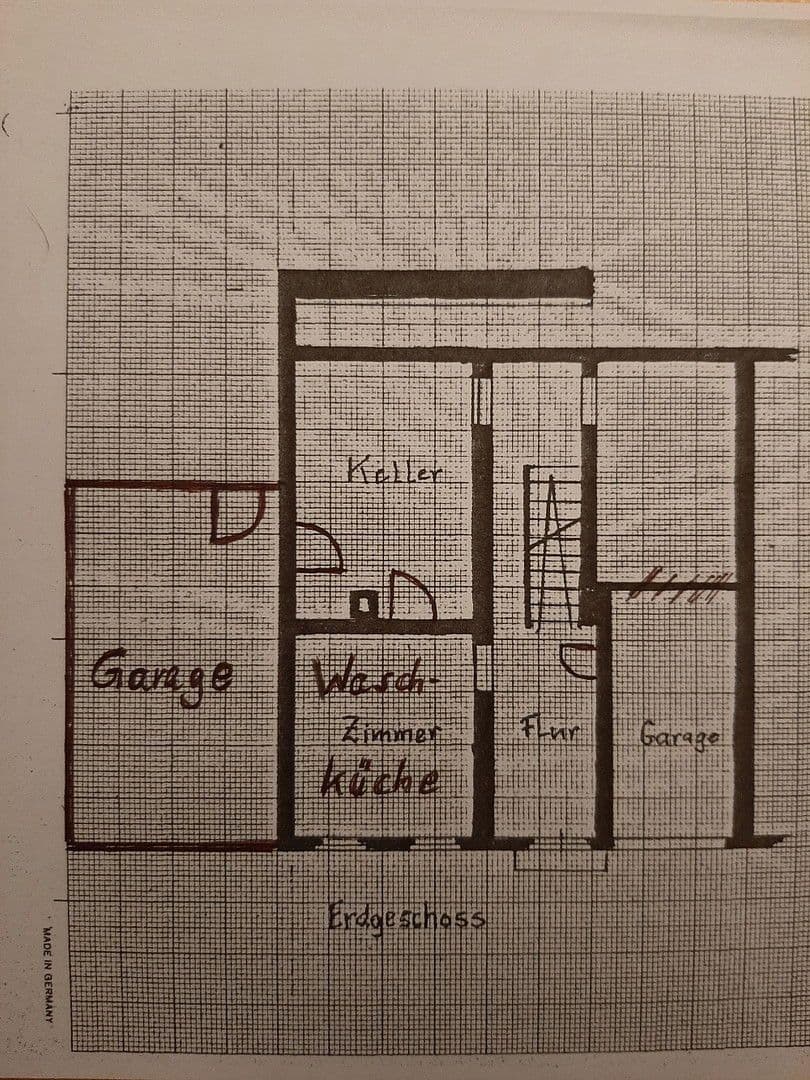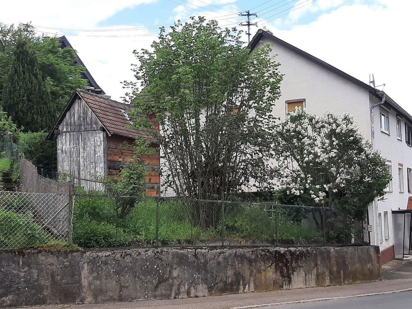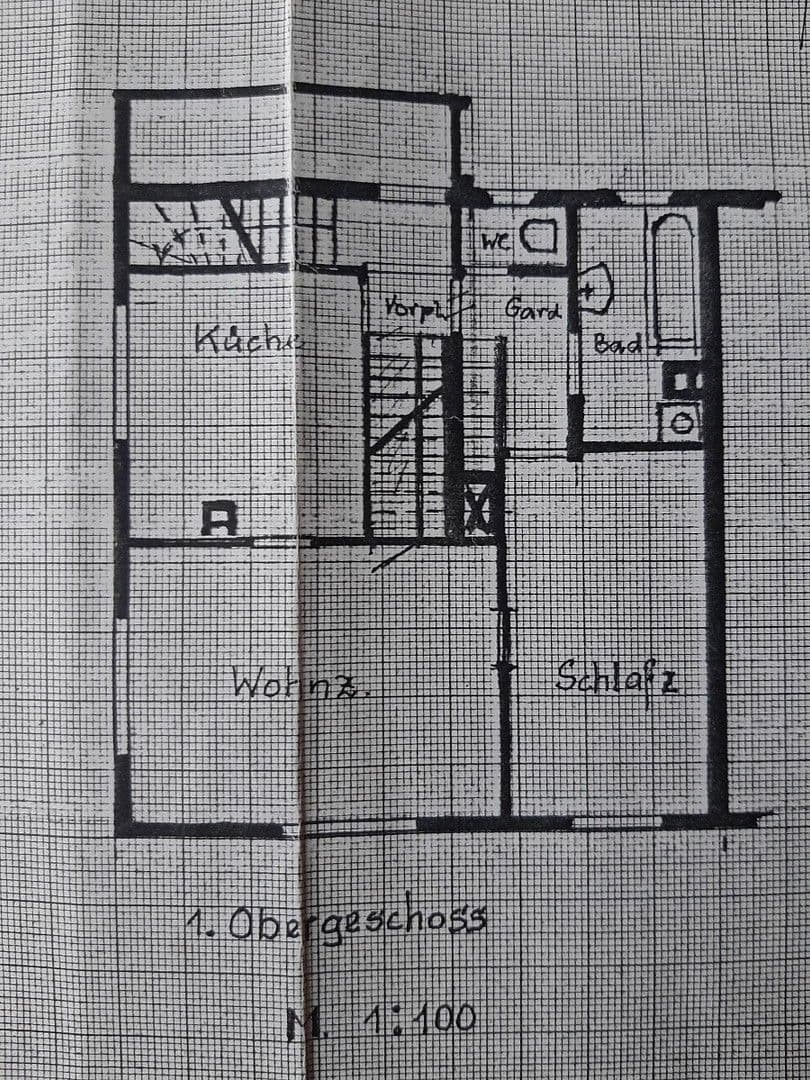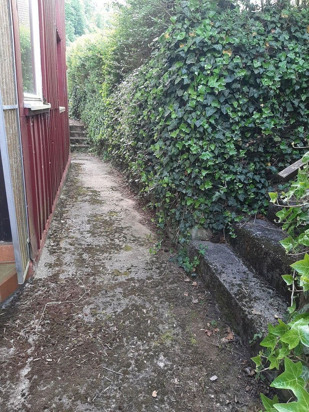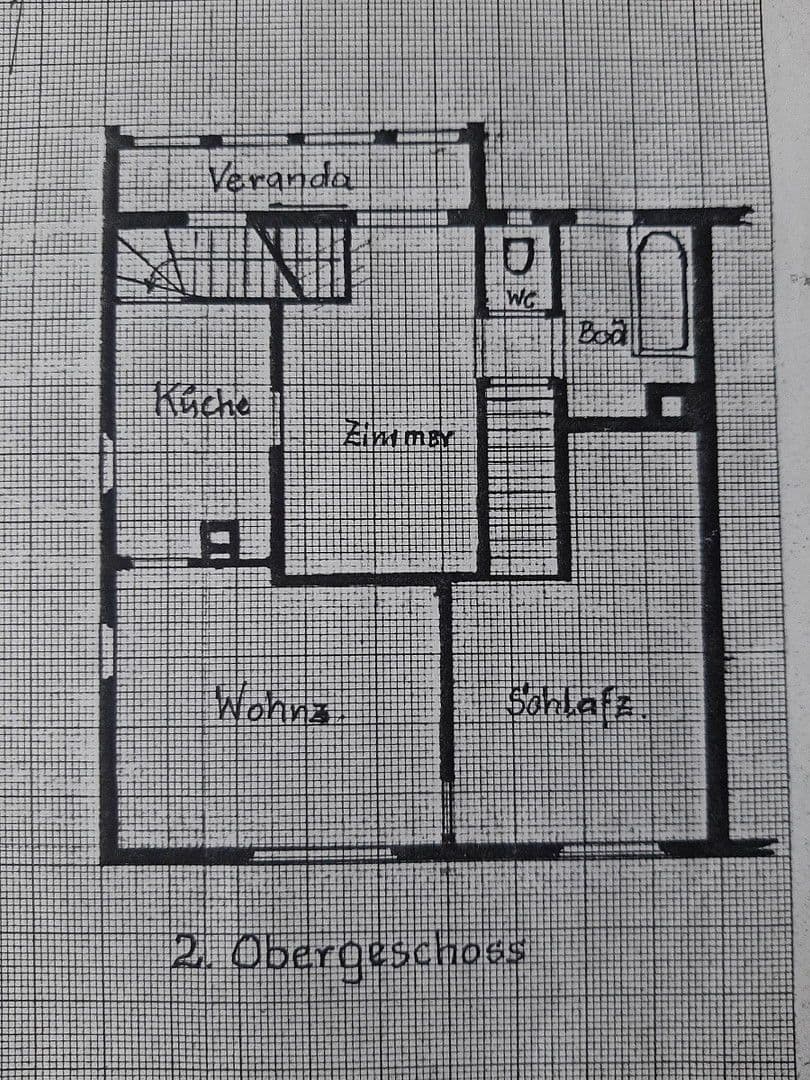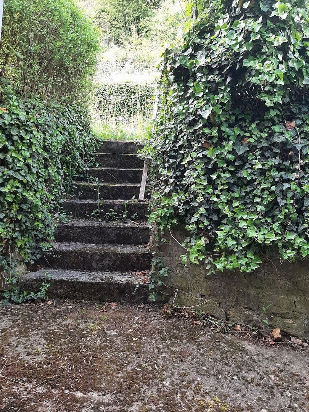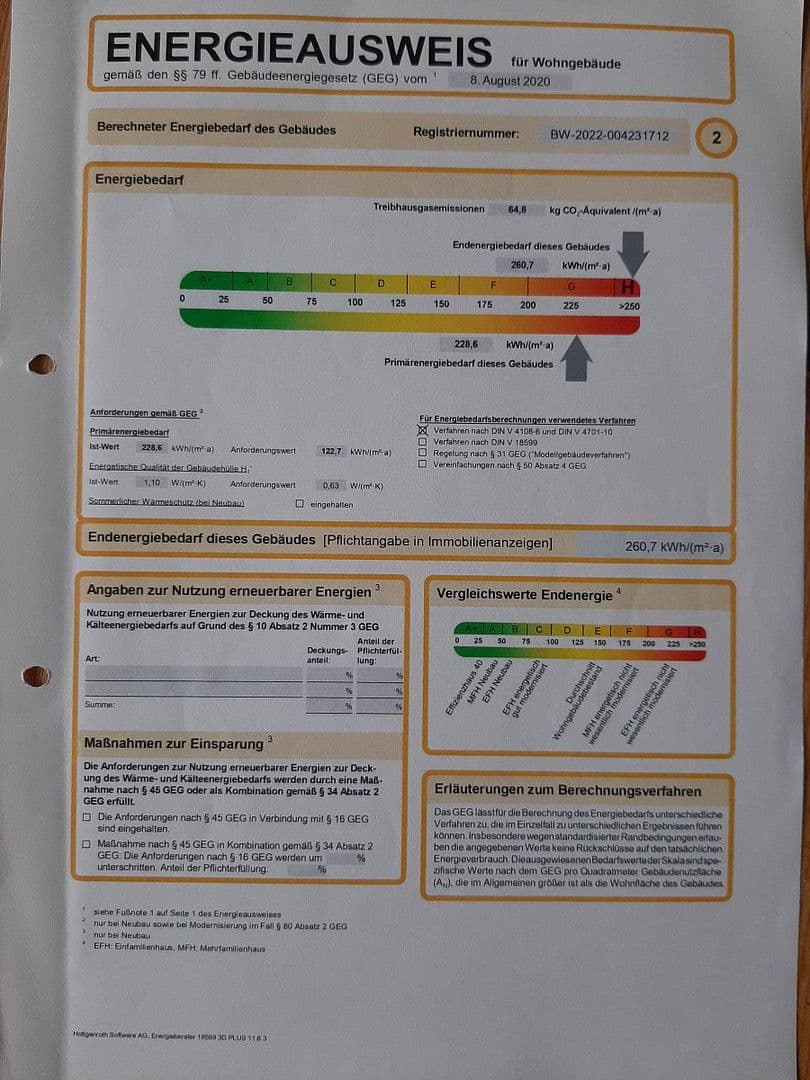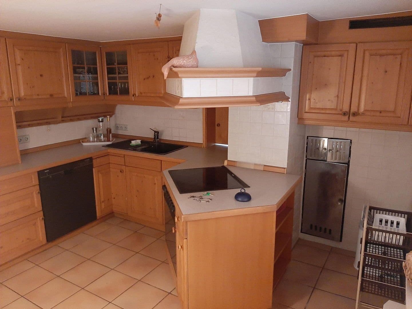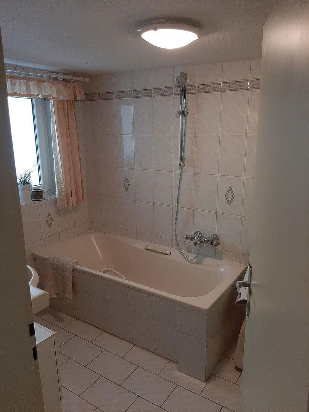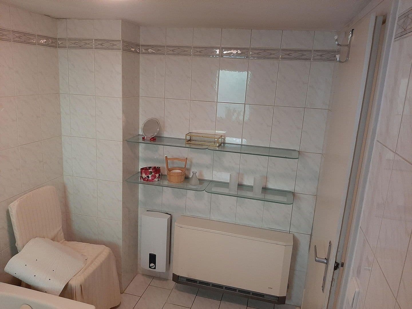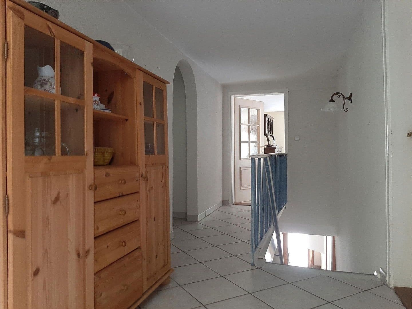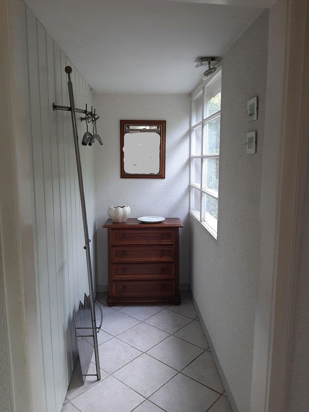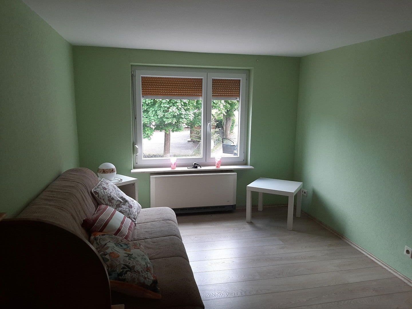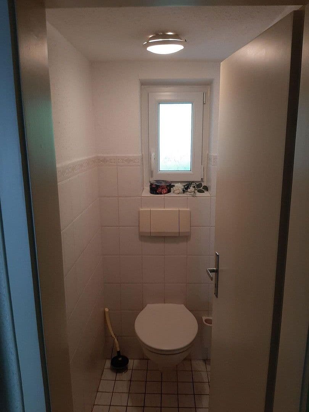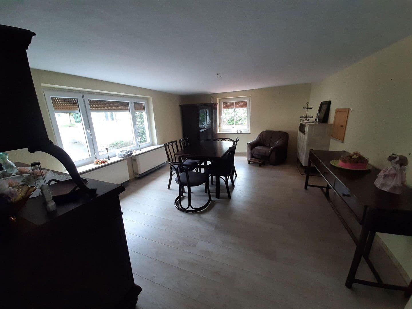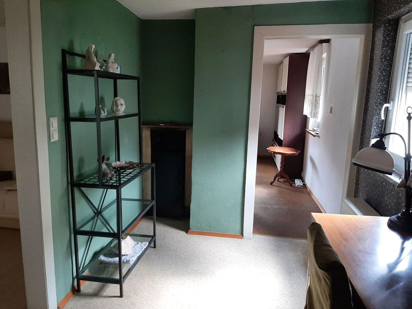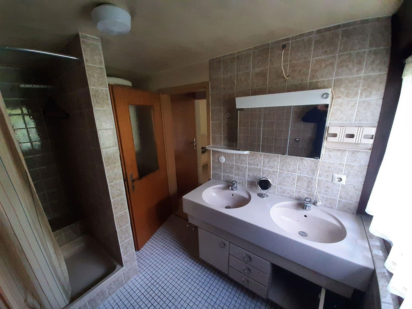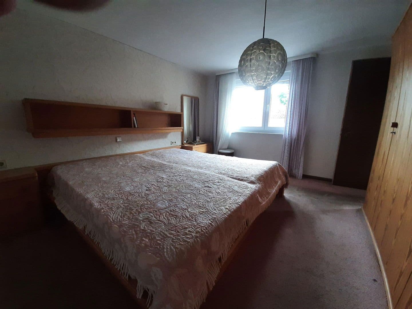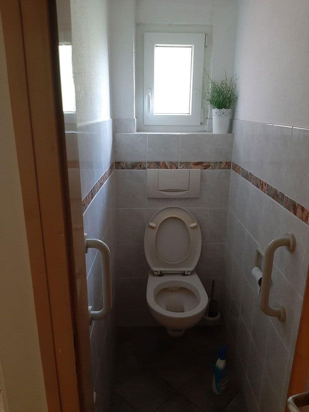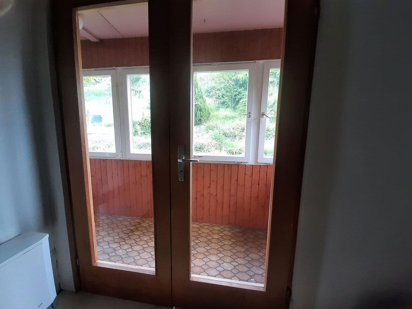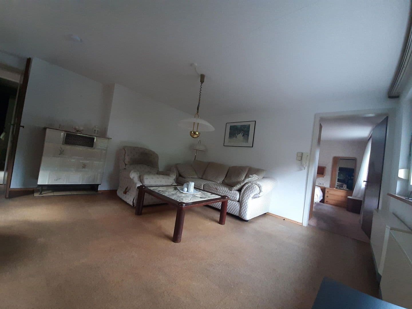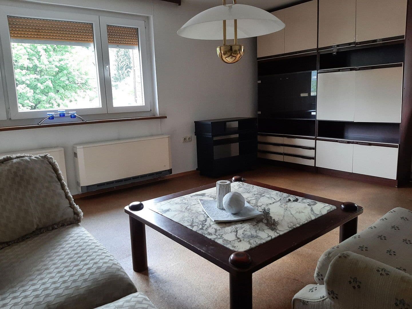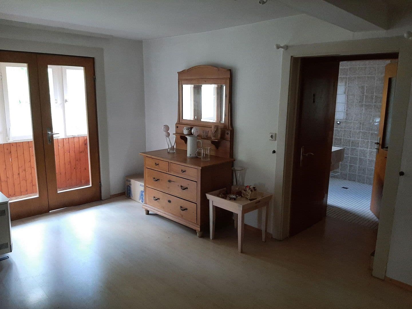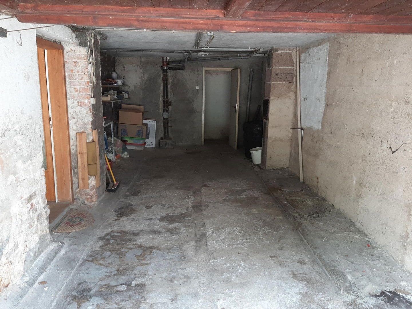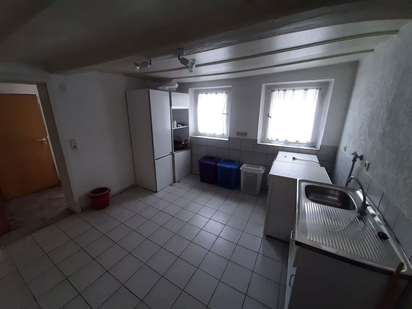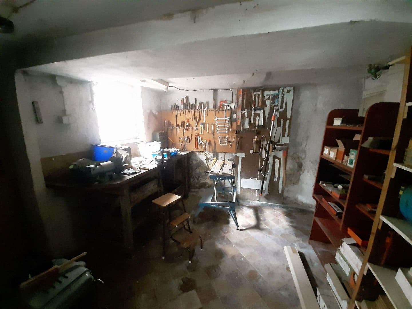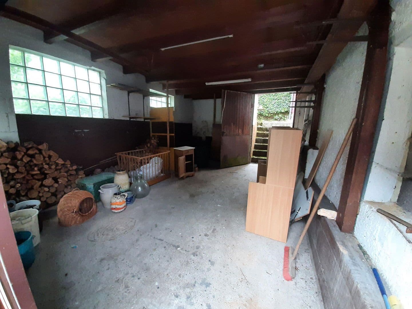House for sale 5+1 • 140 m² without real estate, Baden-Württemberg
This charming semi-detached house from 1919 is located in the old, organically grown district of Altoberndorf am Neckar and features a large garden.
With a bit of DIY know-how, you can transform this property into a real gem – ideal for families, craftsmen, or nature enthusiasts looking for a home with character.
The house spans several floors and offers, in addition to two bathrooms, two separate toilets, and a bright porch, practical utility rooms such as a workshop and a laundry room.
New windows have already been installed on the first and second floors. The first floor is equipped with tiles and laminate flooring and features a cozy country-style kitchen.
The large garden, complete with a bee house, invites you to relax, garden, and play.
This house provides a solid foundation with plenty of space for personalized design ideas – perfect for those who are handy and want to fulfill the dream of owning a house with a large garden.
The property is located in the old, organically grown district of Altoberndorf am Neckar, a part of Oberndorf in the Rottweil district.
Here you can enjoy a quiet, village-like atmosphere in close proximity to nature – perfect for families, walkers, and gardening enthusiasts.
Kindergartens and the bus stop are just a few minutes away. The Neckar River, as well as numerous hiking and cycling trails, lie almost right at the doorstep. Nearby shopping opportunities make daily life convenient.
• Built in 1919 – A house with character
• Heating provided by tiled stoves and night storage heaters
• Gas connection possible
• Two bathrooms & two separate toilets
• Two garages (one attached, one integrated into the house)
• Workshop & laundry room
• Bright porch with a beautiful view
• Large garden with a bee house and space for growing vegetables
• Attic with potential for expansion
• Energy certificate available
• Commission-free for buyers, negotiable price starting at €179,000
Room Layout:
Ground Floor:
• Garage with direct access to the house
• Laundry room
• Small workshop
• Garage
First Floor:
• Country-style fitted kitchen
• Bathroom
• Separate toilet
• Living room
• Children's room
• Floor coverings: tiles & laminate
Second Floor:
• Bathroom
• Separate toilet
• Bedroom
• Living room
• Children's room/extra room
• Bright porch
• Floor coverings: laminate, cork, and carpet
Third Floor (Loft):
• Unfinished attic with additional expansion potential
Property characteristics
| Age | Over 5050 years |
|---|---|
| Condition | Before reconstruction |
| Listing ID | 961180 |
| Usable area | 140 m² |
| Total floors | 3 |
| Available from | 04/11/2025 |
|---|---|
| Layout | 5+1 |
| EPC | G - Extremely uneconomical |
| Land space | 421 m² |
| Price per unit | €1,279 / m2 |
What does this listing have to offer?
| Basement | |
| MHD 0 minutes on foot |
| Garage |
What you will find nearby
Still looking for the right one?
Set up a watchdog. You will receive a summary of your customized offers 1 time a day by email. With the Premium profile, you have 5 watchdogs at your fingertips and when something comes up, they notify you immediately.
