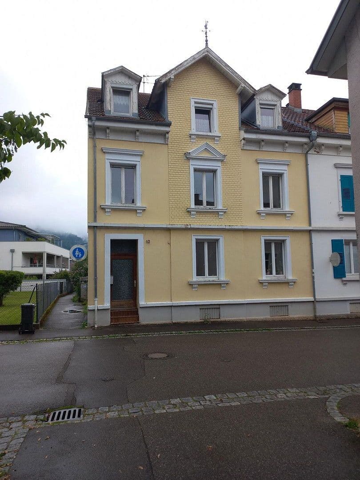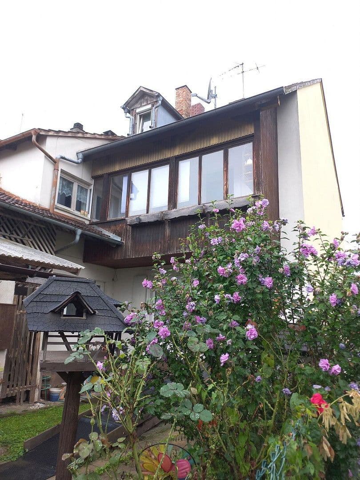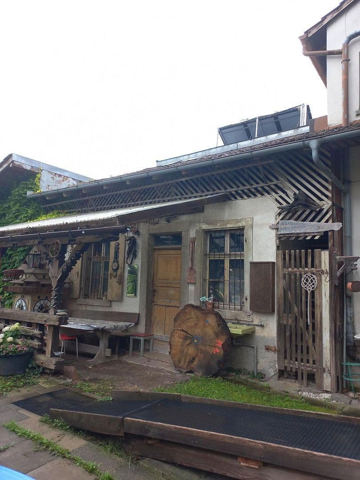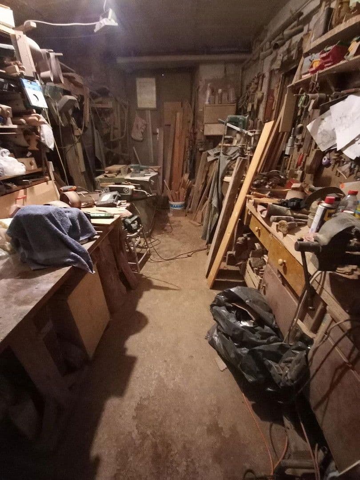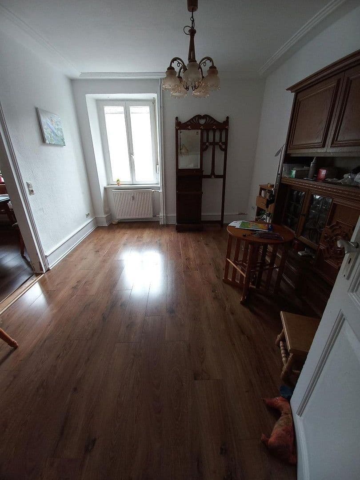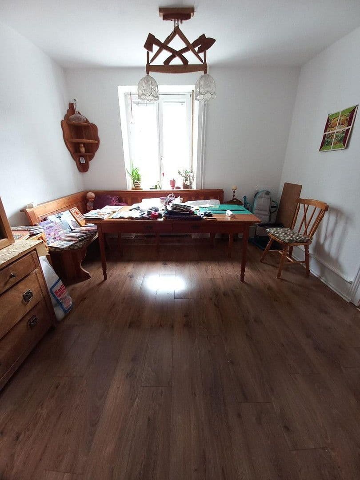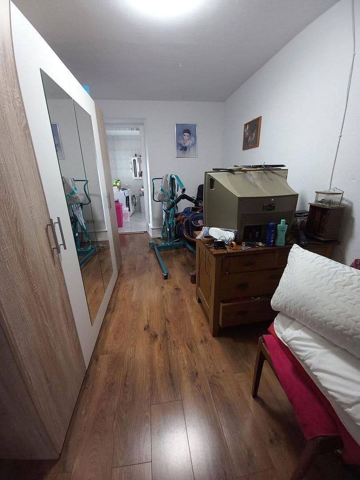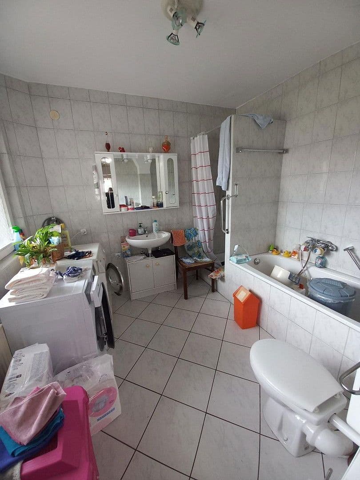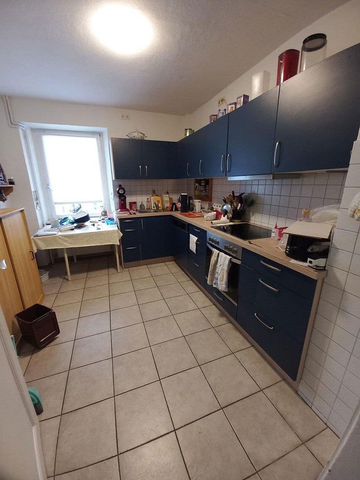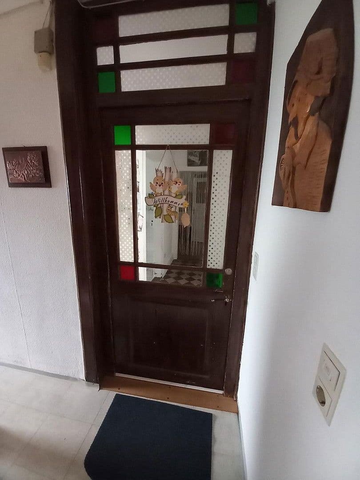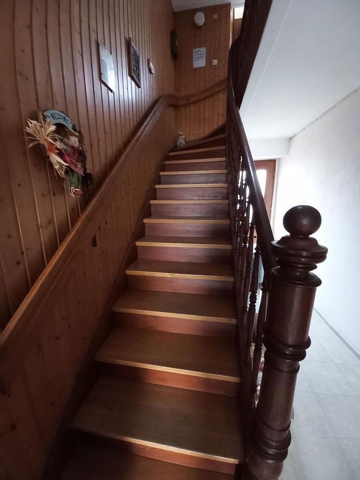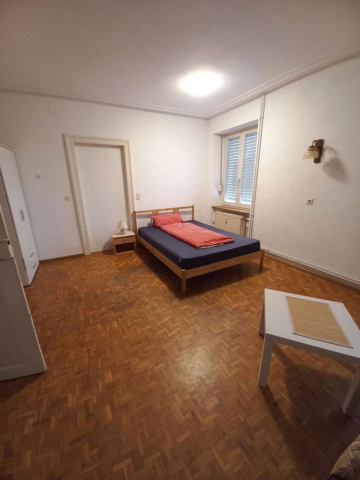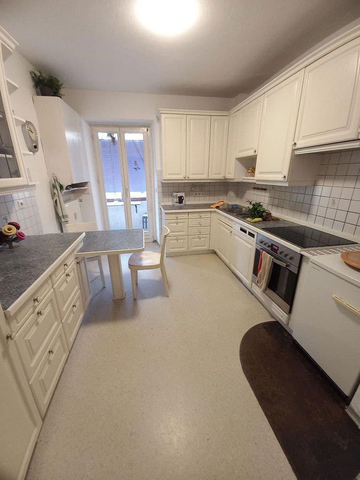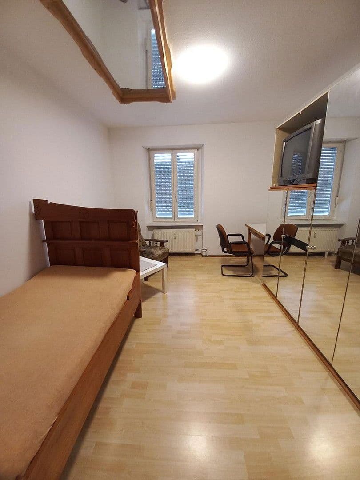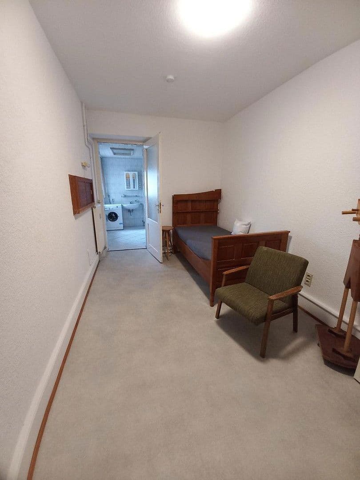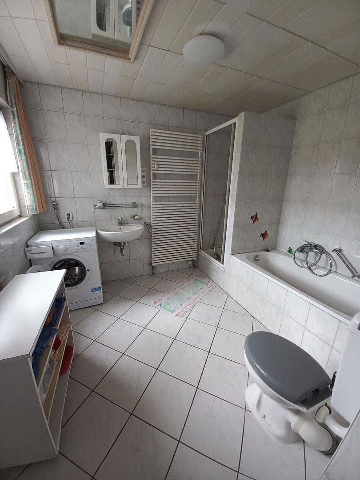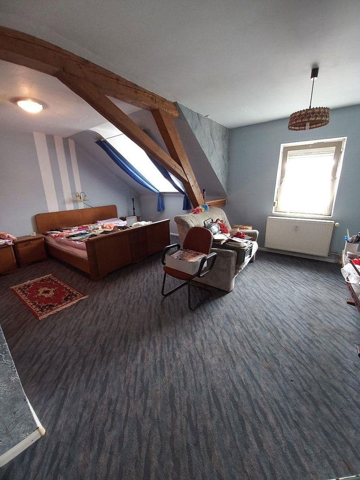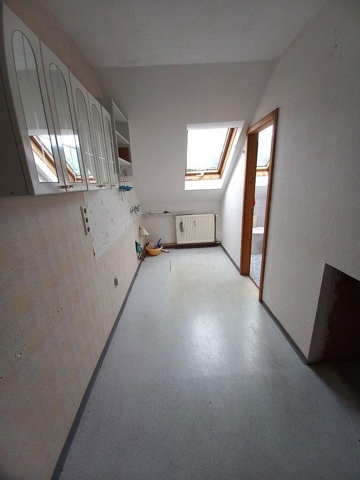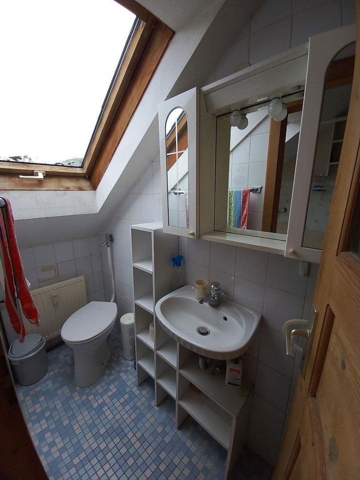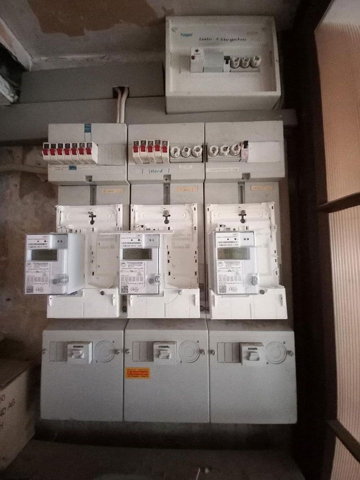House for sale • 196 m² without real estateBlauenstr. 12, , Baden-Württemberg
3 apartments (also well-suited as a single- or two-family home):
• Ground floor: 67 m² living area with a covered seating area, 3 rooms, fitted kitchen, bathroom
• Upper floor: 70 m² living area with a loggia, 3 rooms, fitted kitchen, bathroom
• Attic: 59 m² living area, 3 rooms, kitchen, bathroom
Additionally:
• Large basement currently housing a carpenter’s workshop, toilet
• Outbuildings: workshop with 2 rooms on the ground floor and an attic space for wood storage
• Small green area
The house is ideally suited for DIY enthusiasts and renovators who appreciate the charm of old buildings.
Energy Certificate dated 05.08.2025: Final energy demand 332.7 kWh/(m²*a), Class H, Registration Number: Bw-2025-005886359
Actual gas consumption:
• 2024 (ground floor apartment only): 22,243 kWh, 2,459 Euro/year
• 2023 (ground + upper floor apartments): 23,176 kWh, 2,989 Euro/year
• 2022 (ground + upper floor apartments): 25,716 kWh, 1,974 Euro/year
Other details:
• Gas heating built in 1996; bathrooms and bathroom windows renewed in 1996; remaining windows from the 1970s; ground floor apartment renovated in 2020 with a new fitted kitchen; upper floor kitchen equipped with an additional wood stove
• Net yield approx. 3.07%, after renovation approx. 3.91%
Kandern is located in the southwest of Germany, at the foot of the Black Forest, and has approximately 8,700 inhabitants. The house is centrally situated on a side street not far from the train station.
Property characteristics
| Age | Over 5050 years |
|---|---|
| Listing ID | 961167 |
| Land space | 200 m² |
| Price per unit | €1,684 / m2 |
| Condition | Before reconstruction |
|---|---|
| Usable area | 196 m² |
| Total floors | 3 |
What does this listing have to offer?
| Basement |
| MHD 2 minutes on foot |
What you will find nearby
Still looking for the right one?
Set up a watchdog. You will receive a summary of your customized offers 1 time a day by email. With the Premium profile, you have 5 watchdogs at your fingertips and when something comes up, they notify you immediately.
