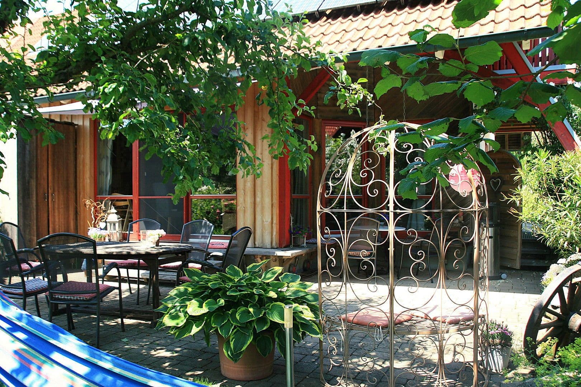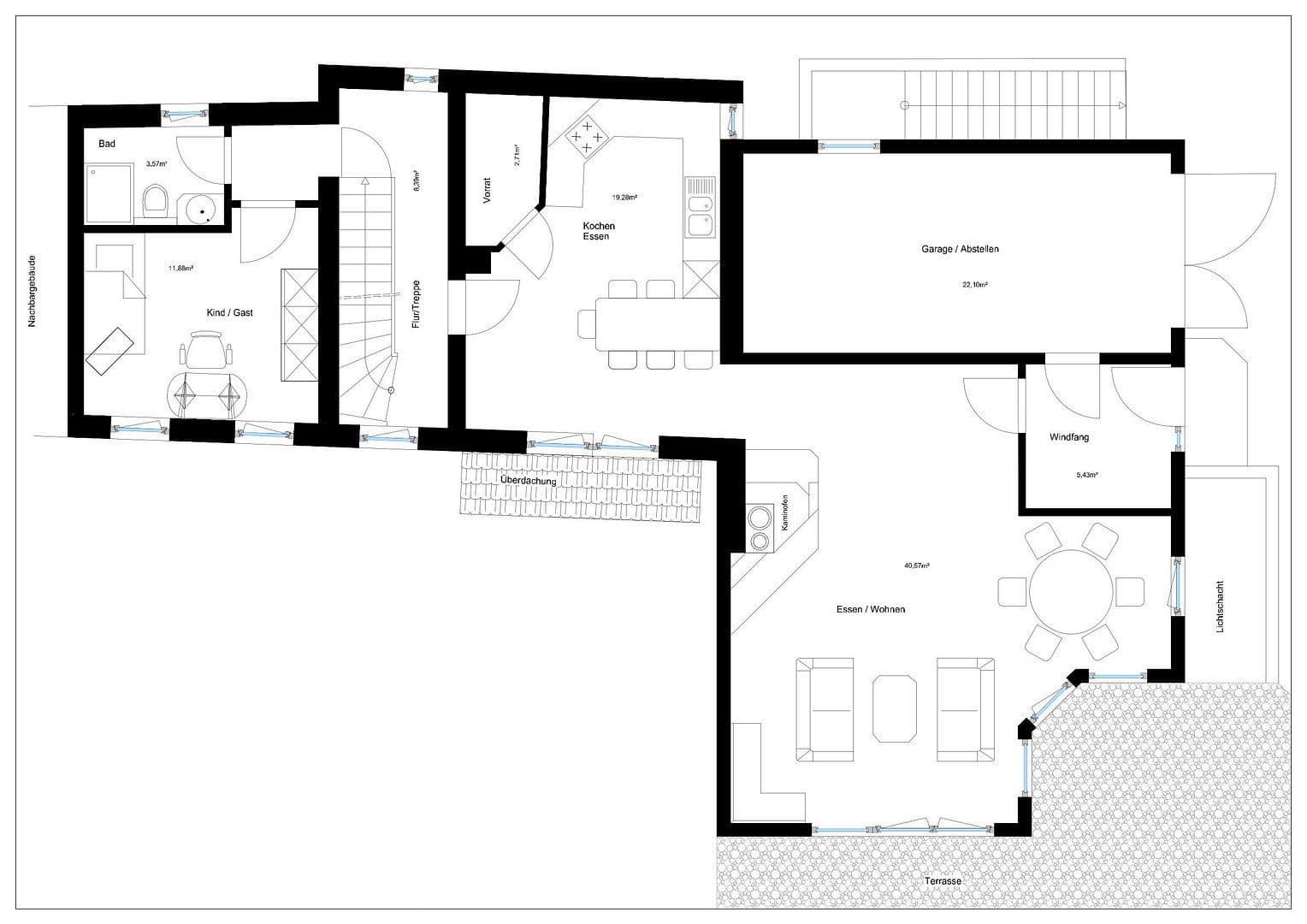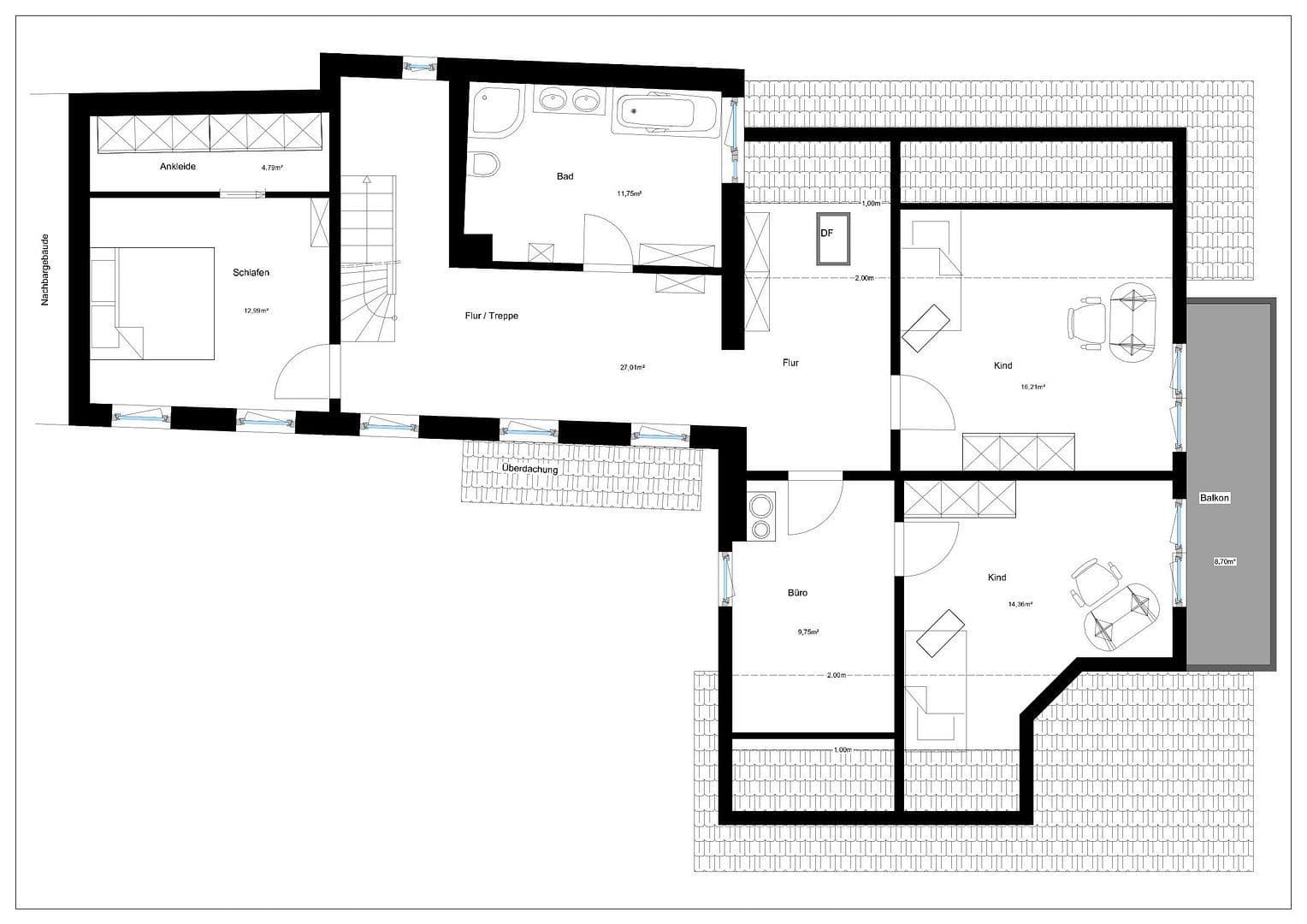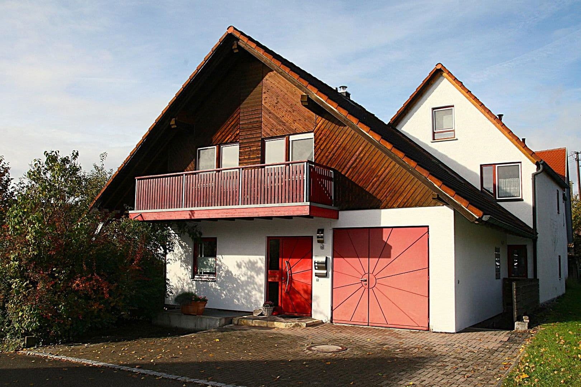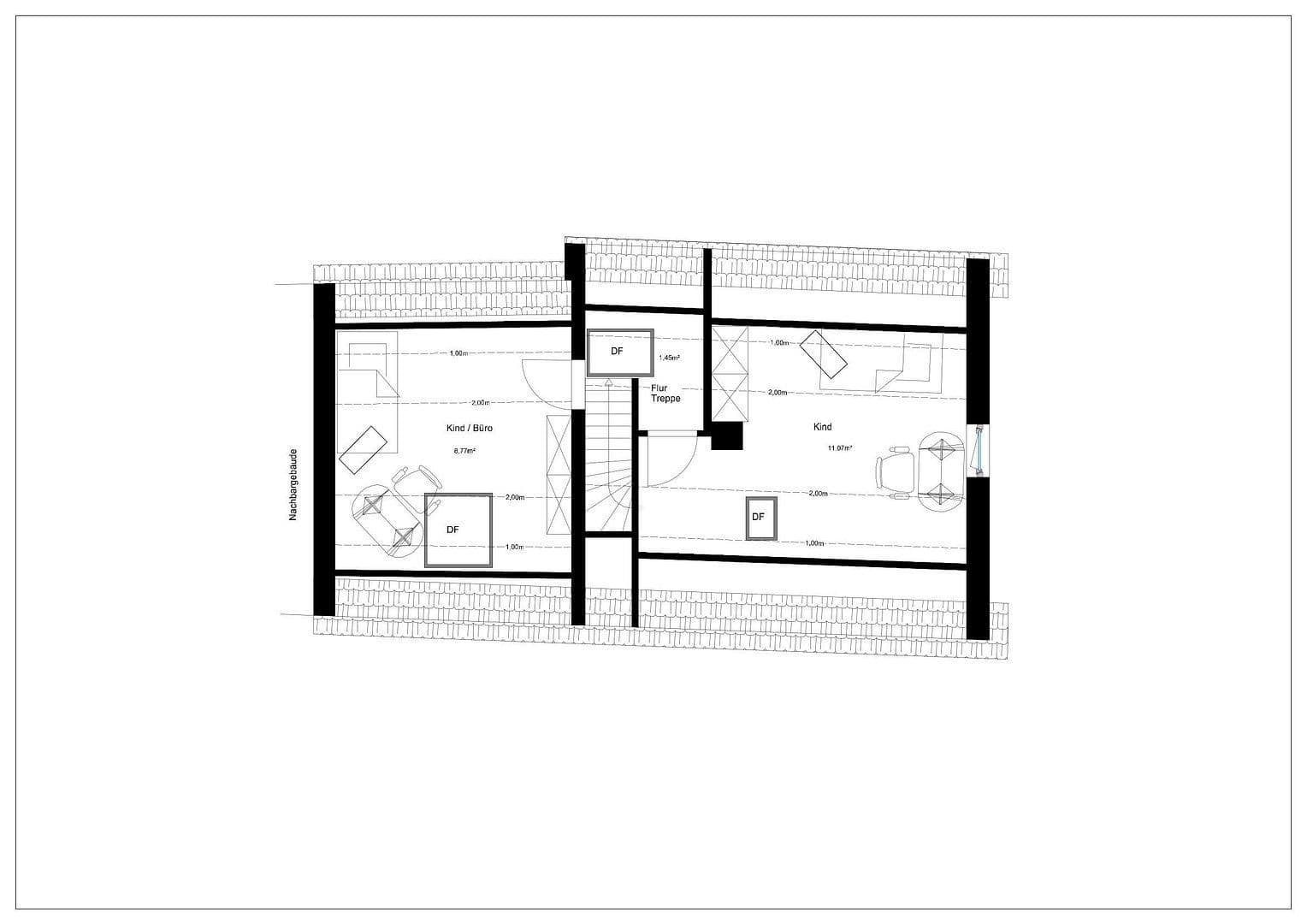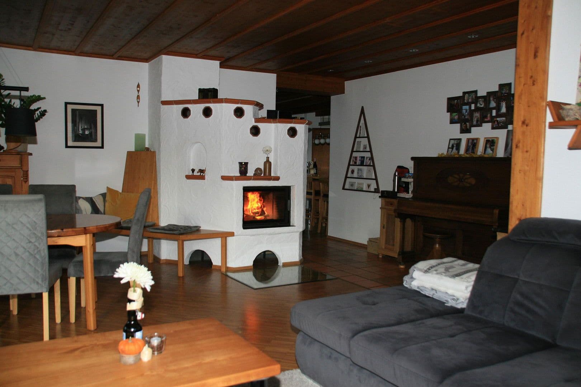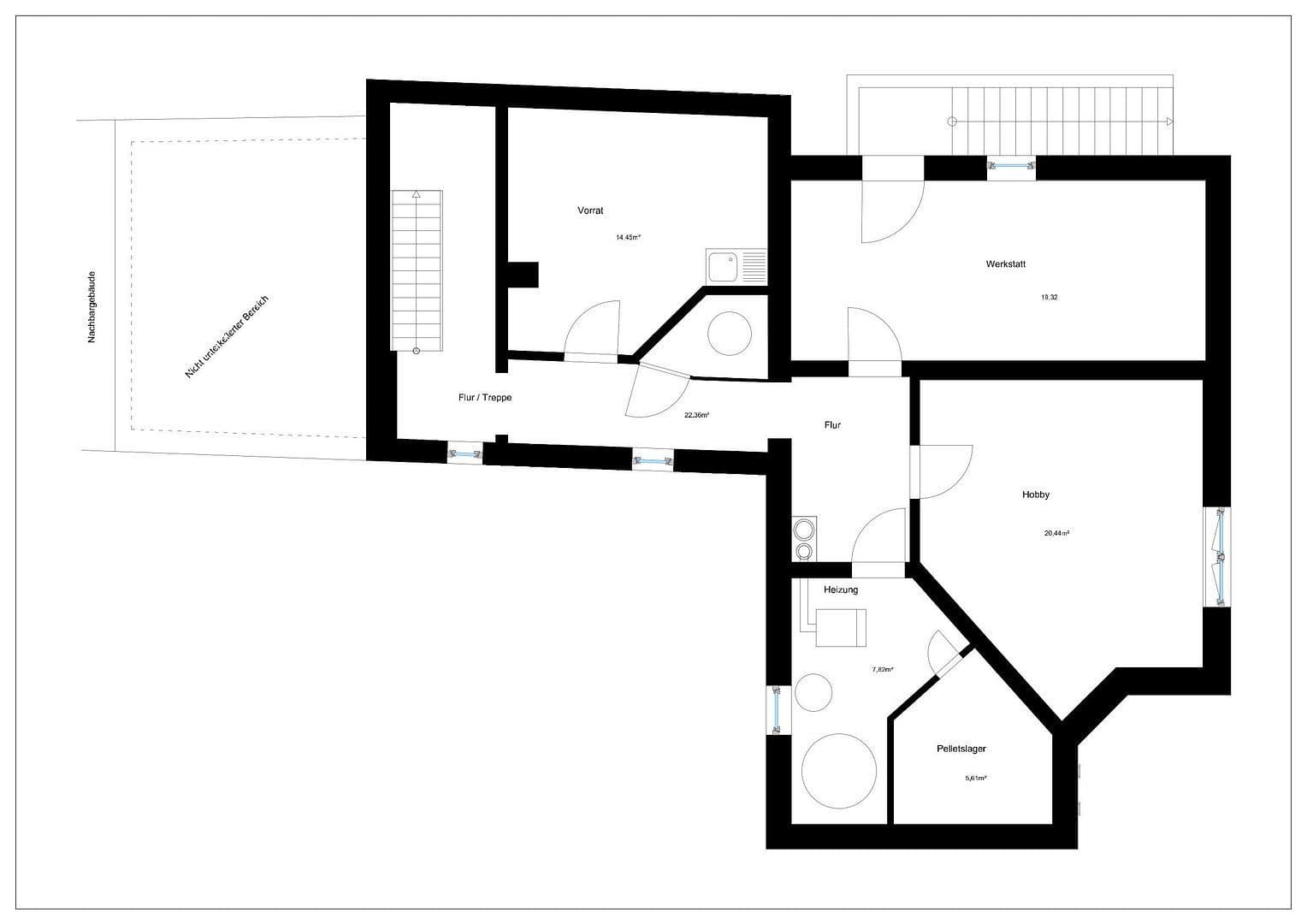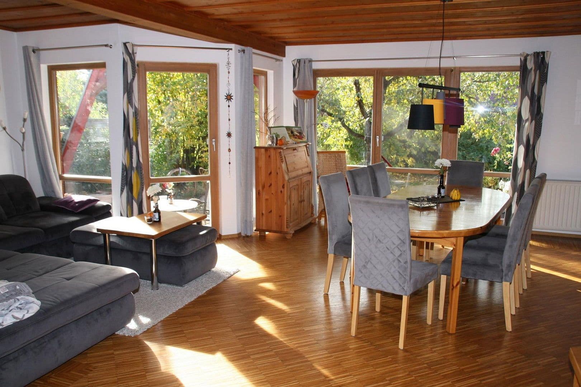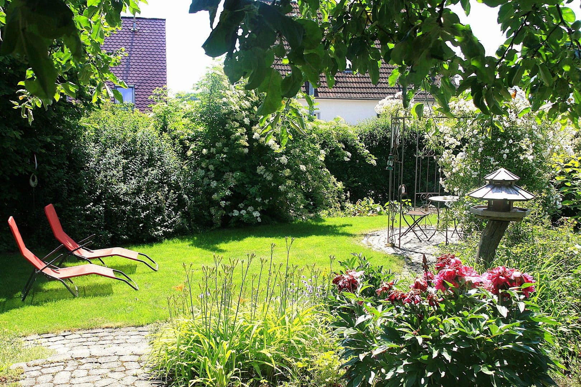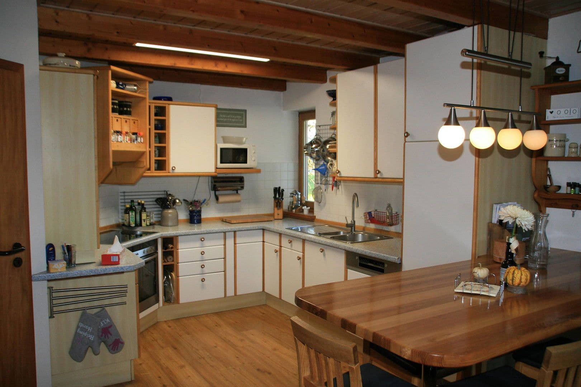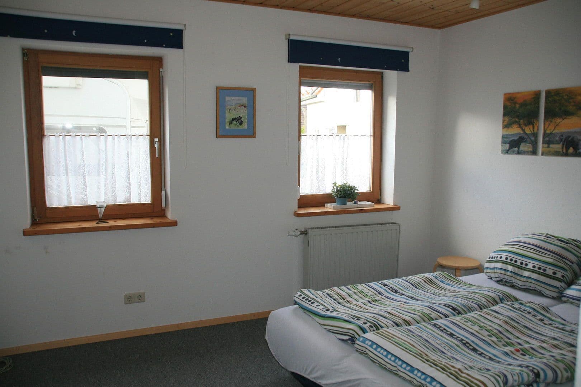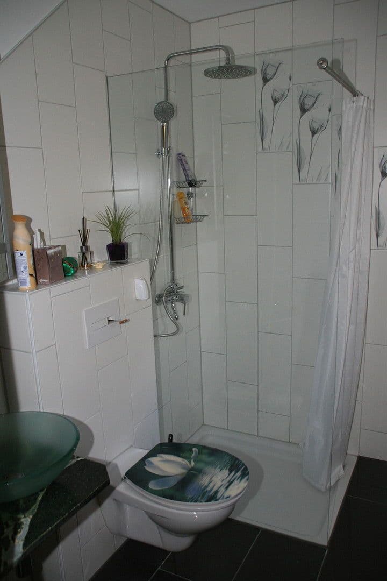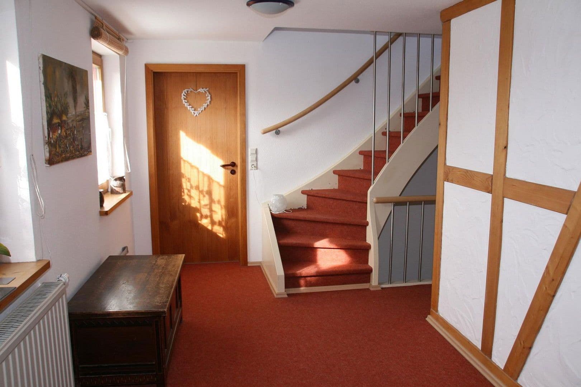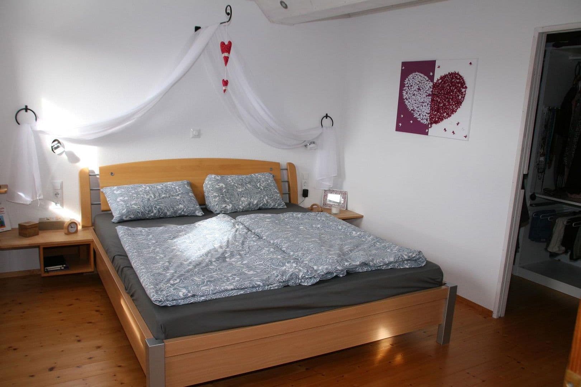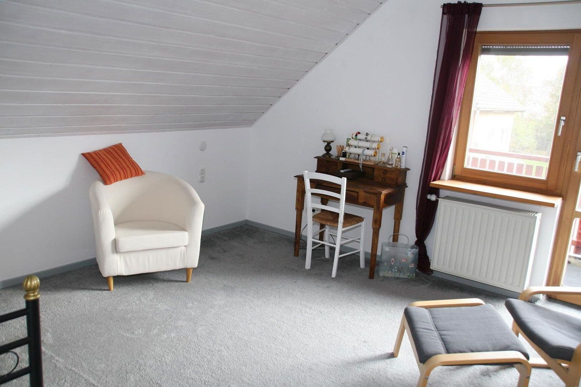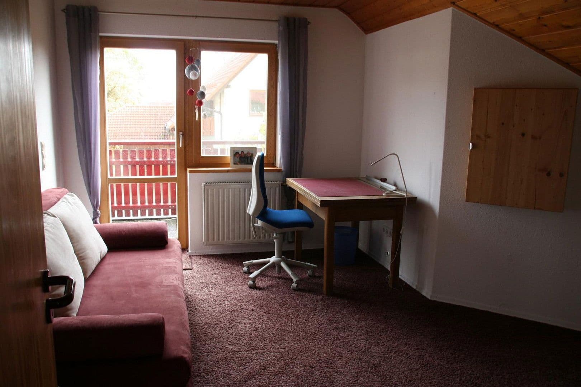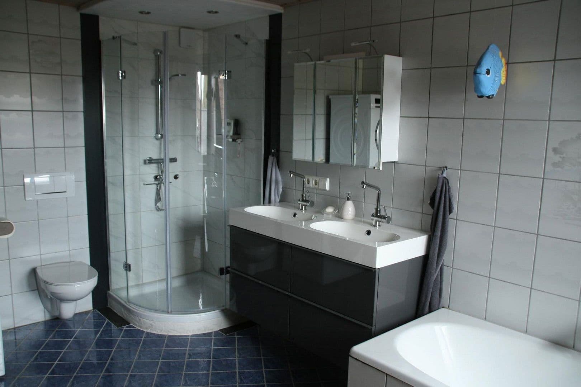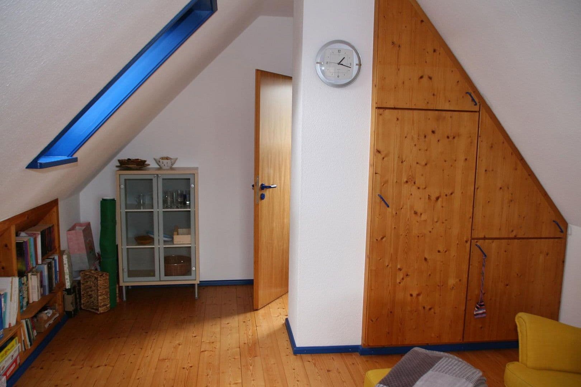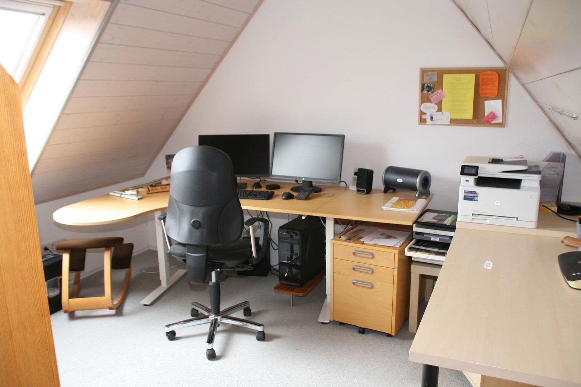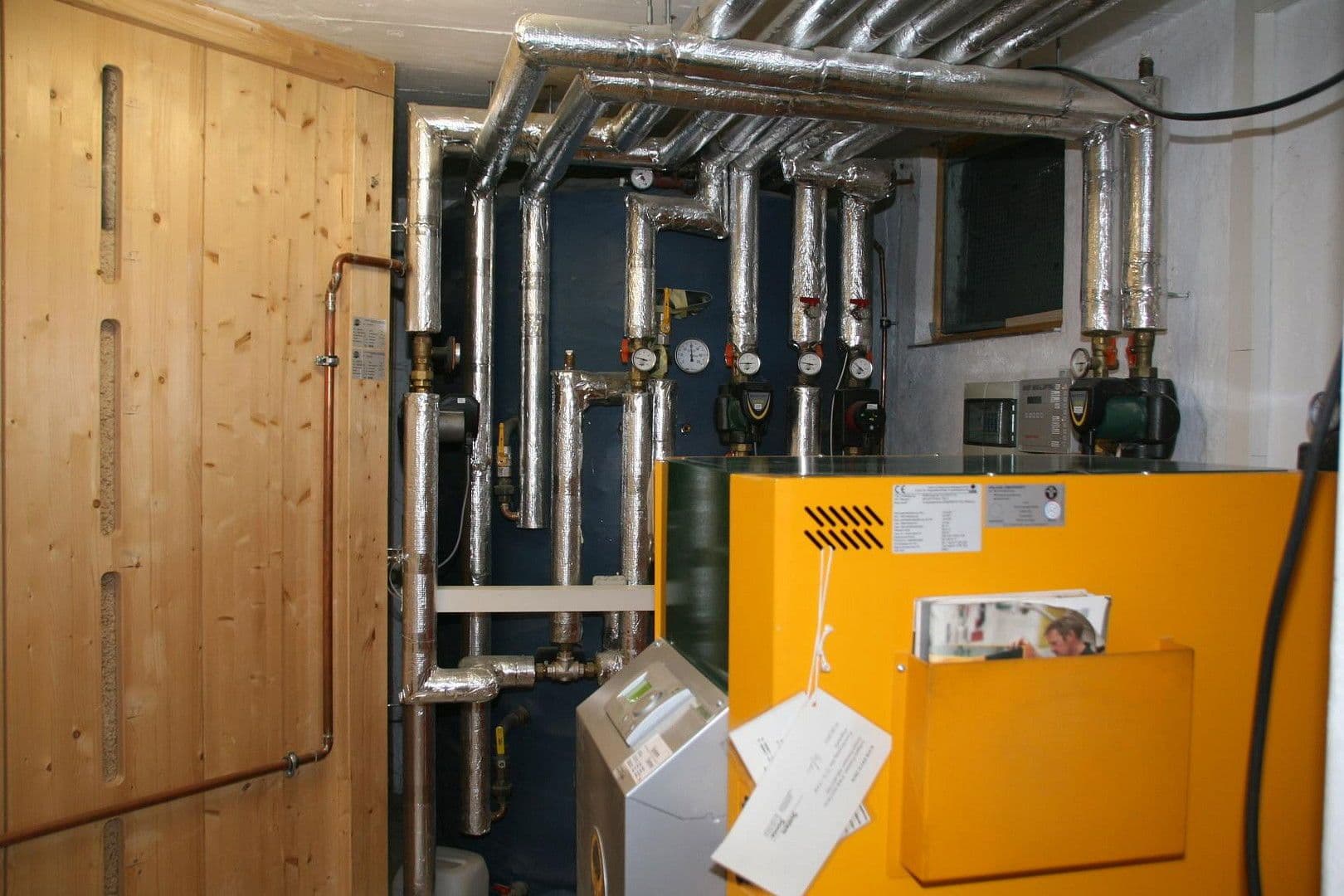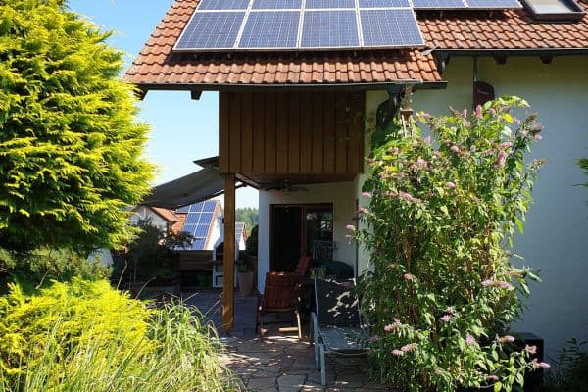
House for sale • 208 m² without real estate, Baden-Württemberg
This spacious single-family house with approximately 208m² of living space features a harmoniously designed living area with a fireplace stove that invites you to relax during the cold season. On sunny days, the floor-to-ceiling south-facing windows welcome you into the beautifully landscaped garden with its generous terrace. The property, covering an area of 577m², offers many possibilities for design. With a total of 8.5 rooms spread over 2.5 floors, the house provides plenty of space for your entire family. The integrated garage, the storage room in the attic, and the basement complete the living space. In the basement, you will find the pellet central heating system from 2012. To support the heating system, there is a solar water collector on the roof, and a PV system is also installed.
The family-friendly and attractive community of Berghülen, with nearly 2,200 inhabitants, is located in the Alb-Donau district, bordering the communities of Laichingen, Merklingen, Blaustein, and Blaubeuren. In the village center, both a kindergarten and a primary school can be found. All secondary educational institutions in the surrounding towns and communities are very easily accessible, as are all major shopping centers and healthcare facilities.
By car, you can reach the Merklingen/Alb train station and the A8 (Stuttgart-Munich) within minutes.
The bus connections to Ulm, Blaubeuren, and Laichingen also depart from the district of Bühlenhausen, as does the bus to the Merklingen/Alb train station, which practically takes you around the world in no time without a car.
• On the ground floor, with approximately 90m², you will find the living/dining room with its fireplace stove and the adjoining dining kitchen, which essentially form the centerpiece of the house. From both rooms, you can go directly onto the terrace and into the garden. The kitchen includes a pantry. There is another room on the ground floor; with the small shower room/WC next door, you can comfortably use this room for guests. In the entrance area, there is also access to the integrated garage on the ground floor.
• The upper floor, with approximately 93m², houses a bedroom with a dressing area, as well as two children’s rooms with access to the balcony. One of the rooms includes a small anteroom that can be used as an office or playroom, for example. The large bathroom is equipped with a shower, bathtub, double sink, toilet, and a space for a washing machine. A generous corridor completes this floor.
• The attic, with approximately 25m², comprises two rooms with sloping ceilings. From here, you have a fantastic view of the Swabian Alb.
• In the basement, there is a storage cellar, a workshop, a heated hobby room with a large window, and the heating room. In 2012, a new pellet heating system was installed here. A solar water collector operates on the roof for this system. A PV system is also installed on the roof.
Necessary renovations have been carried out continuously, so the house is in excellent condition.
Special Measures:
- 2007: PV system (commissioned in 2008)
- 2010: Conversion of guest bathroom with shower/WC
- 2012: Pellet heating with solar water collector
- 2013: Fireplace stove conversion
- 2024: Shower installed in the upper floor bathroom
- 2025: Application for broadband connection has been submitted (provision guaranteed by 2027)
Property characteristics
| Age | Over 5050 years |
|---|---|
| Condition | Good |
| EPC | A - Extremely economical |
| Land space | 577 m² |
| Price per unit | €2,356 / m2 |
| Available from | 31/03/2025 |
|---|---|
| Listing ID | 960973 |
| Usable area | 208 m² |
| Total floors | 3 |
What does this listing have to offer?
| Balcony | |
| Garage | |
| MHD 0 minutes on foot |
| Basement | |
| Parking | |
| Terrace |
What you will find nearby
Still looking for the right one?
Set up a watchdog. You will receive a summary of your customized offers 1 time a day by email. With the Premium profile, you have 5 watchdogs at your fingertips and when something comes up, they notify you immediately.
