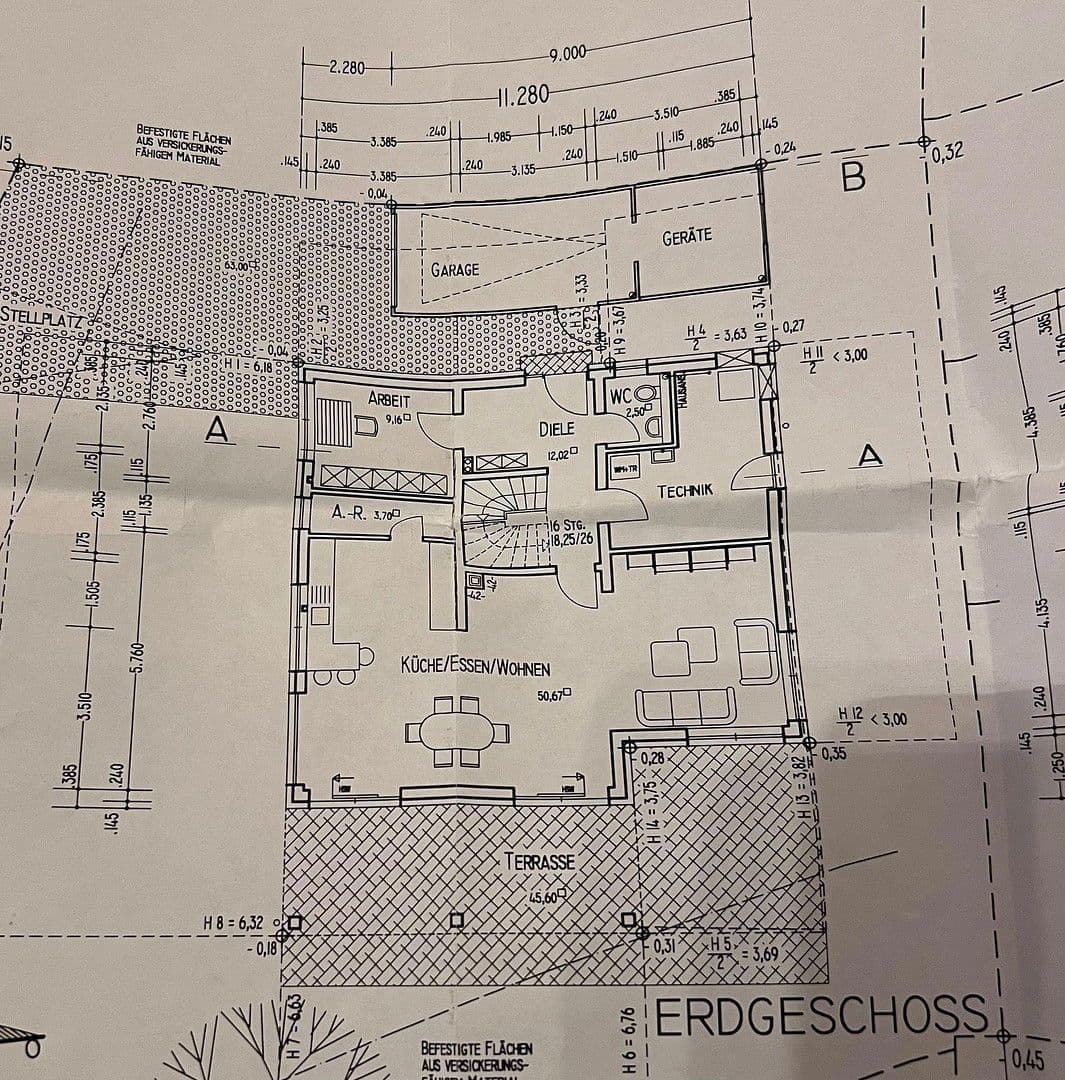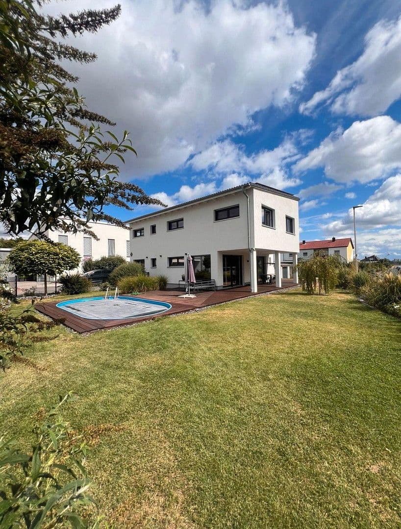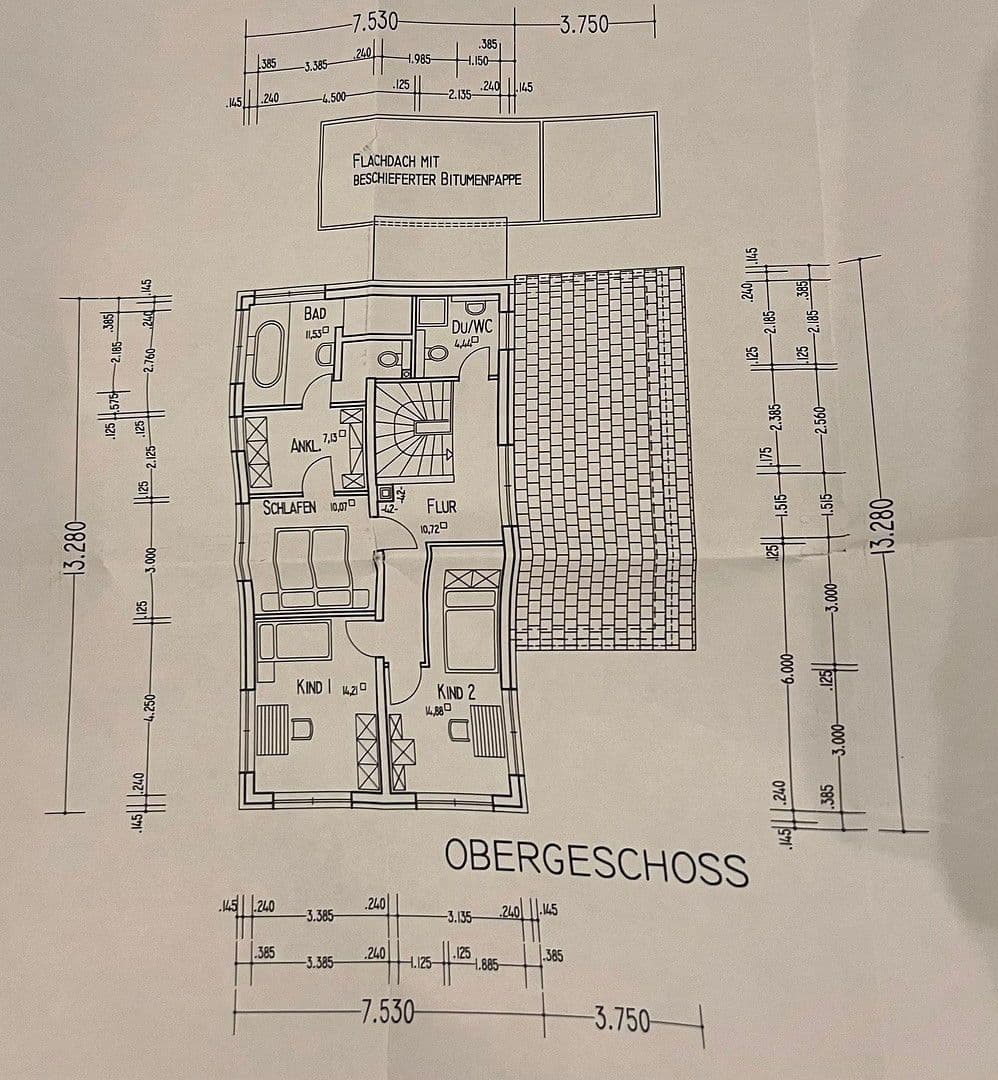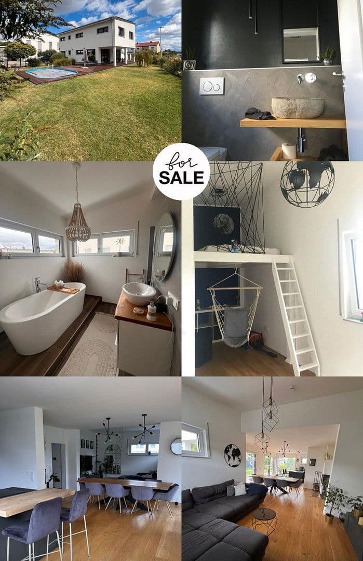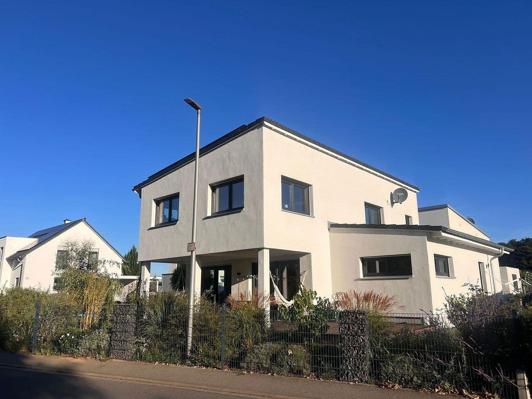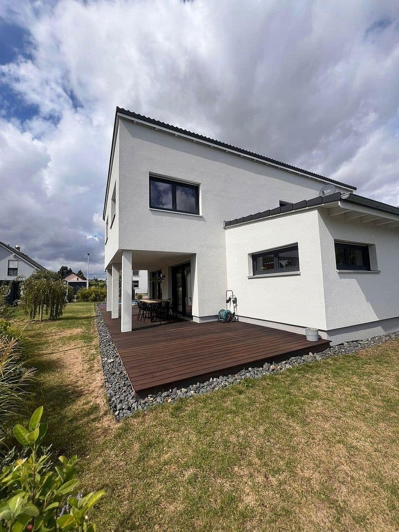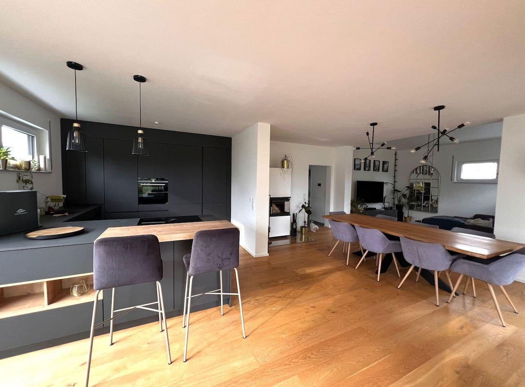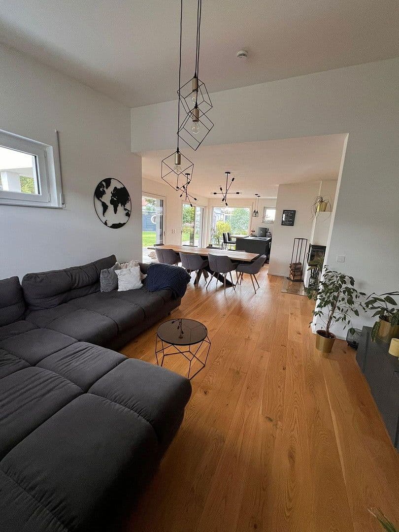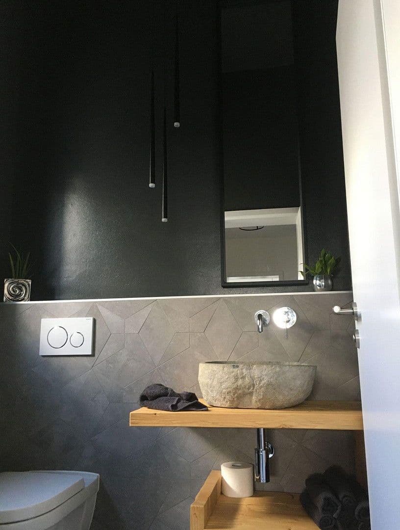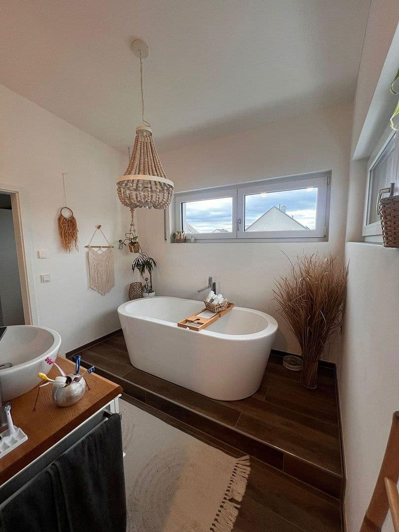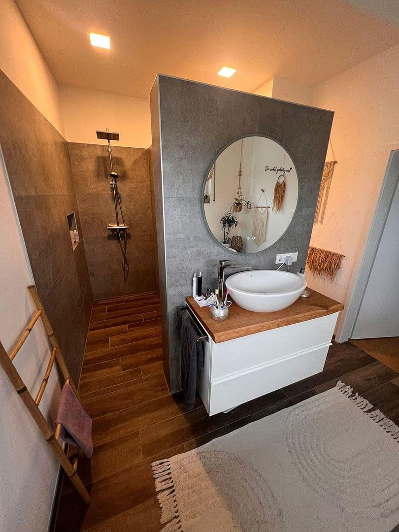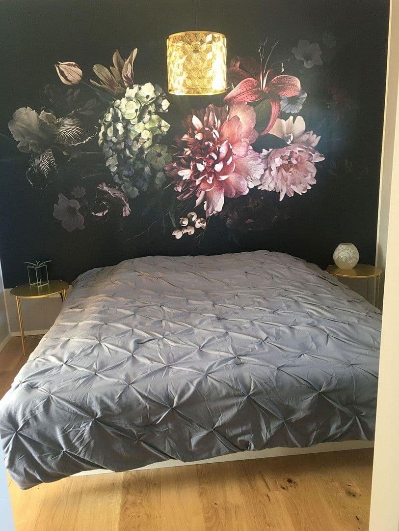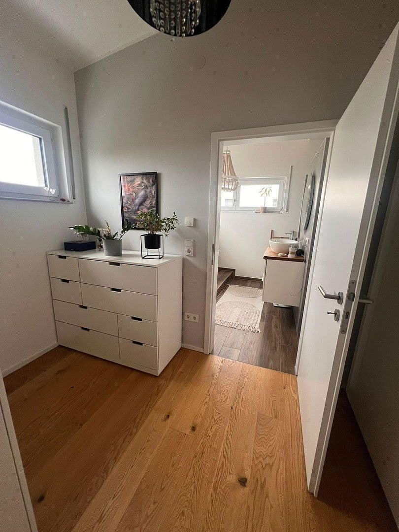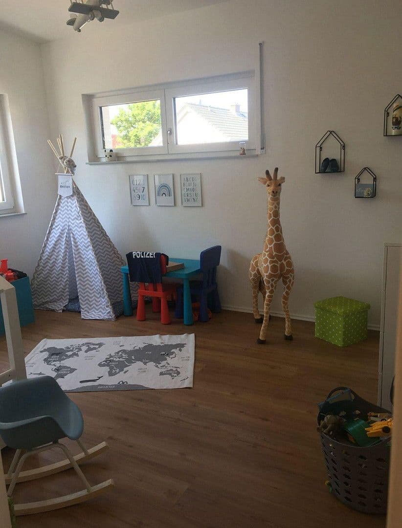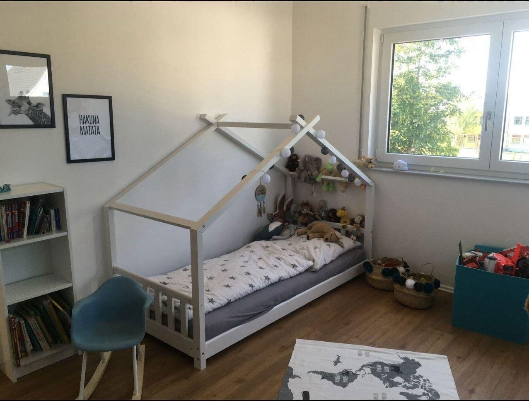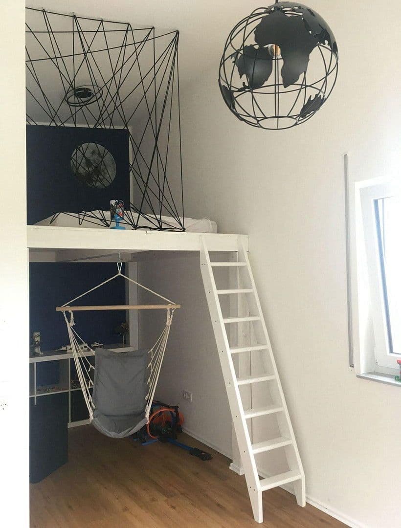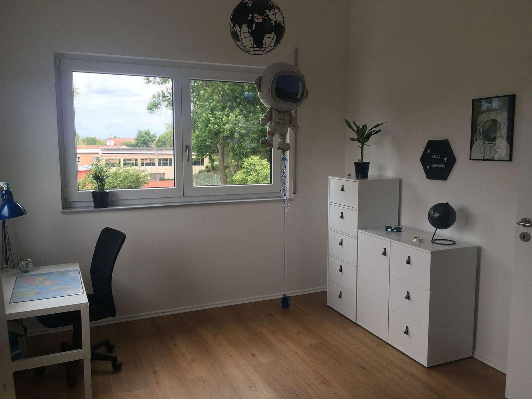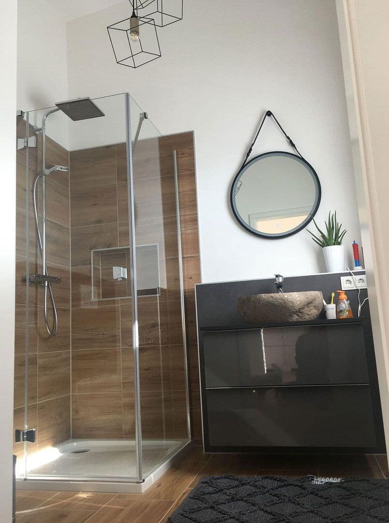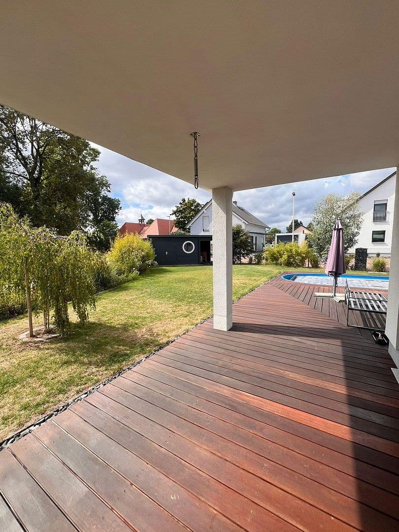House for sale 7+1 • 150 m² without real estate, Bavaria
, BavariaPublic transport less than a minute of walking • Parking • GarageWe are selling our exclusive and beautiful detached single-family home with upscale features. The solidly built house was individually planned according to our wishes by a regional company and constructed and equipped with high-quality materials by local specialists.
The living area covers almost 150 m².
We had the house built with opposing shed roofs and ceiling heights of up to 3.20 m, which allowed for complete creative freedom in the interior design.
The high-end kitchen by LEICHT is equipped with Siemens and NEFF appliances as well as a BORA extraction system and has a concealed passage leading to the pantry.
The spacious living-dining area features a SCAN fireplace with a multi-sided viewing window, creating a pleasant atmosphere. Most of the house has premium genuine hardwood flooring, while the home office and children's room feature easy-to-care-for, high-quality designer laminate. The entrance hall on the ground floor, as well as the bathrooms, are finished with tiles.
We chose large window fronts, two of which include expansive, ground-level sliding doors, making the living areas in the house generally very bright and airy.
The ground floor also includes a home office, a guest toilet, and a utility room that houses technical devices. Due to the high ceiling, there is plenty of storage space in this room. The house is supplied with a heat pump that is cost-efficiently powered via the photovoltaic system with battery storage. The house is heated with underfloor heating (except for the utility room and pantry).
The modern steel staircase leads to the upper floor, which has three bedrooms. The master bedroom has a passage to the dressing room and continues into its own bathroom with a walk-in shower, toilet, and a freestanding bathtub.
One of the two children's rooms features an integrated large loft bed made of solid wood, which is accessible by a ladder. These rooms share their own bathroom with a shower and toilet.
Not only is the large pool (7 m x 3.20 m with a depth of 1.50 m) a highlight of the house, but so is the possibility to spend a large part of the year outdoors. We designed the property so that the upper floor covers a large portion of the terrace. To the left and right of this area, there are additional spacious terrace areas. These have been laid level with the house using high-quality Bankirai decking boards.
There are sheltered parking possibilities, room for the pool technology, bicycles, etc., provided by a high-quality large garden house that only received a new concrete base this year, as well as the enlarged single garage with an annex and the wooden shelter with additional covered storage space. In front of the garage, there are two parking spaces.
The large garden was designed in collaboration with a landscape gardener. It was planned so that something is in bloom throughout the year (primarily in white), and it features several exotic and special plants that make the garden a highlight all year round. A robotic lawn mower can assist in maintaining the lawn.
In all of the fittings and installations, we have consistently prioritized very high quality, which has always been carefully maintained.
We are moving further away within Germany and will be taking over a furnished property.
For this reason, we are selling our house largely furnished as well! A waterbed, a built-in bed in the children's room, the dressing room, etc., are all included in the price!
If you are seriously interested and have secured financing, please contact us and provide a financing confirmation. Once this is available, we can schedule a viewing appointment.
Property characteristics
| Age | Over 5050 years |
|---|---|
| Condition | Very good |
| Listing ID | 960955 |
| Usable area | 150 m² |
| Total floors | 1 |
| Available from | 01/02/2026 |
|---|---|
| Layout | 7+1 |
| EPC | A - Extremely economical |
| Land space | 628 m² |
| Price per unit | €5,333 / m2 |
What does this listing have to offer?
| Garage | |
| MHD 0 minutes on foot |
| Parking | |
| Terrace |
What you will find nearby
Still looking for the right one?
Set up a watchdog. You will receive a summary of your customized offers 1 time a day by email. With the Premium profile, you have 5 watchdogs at your fingertips and when something comes up, they notify you immediately.
