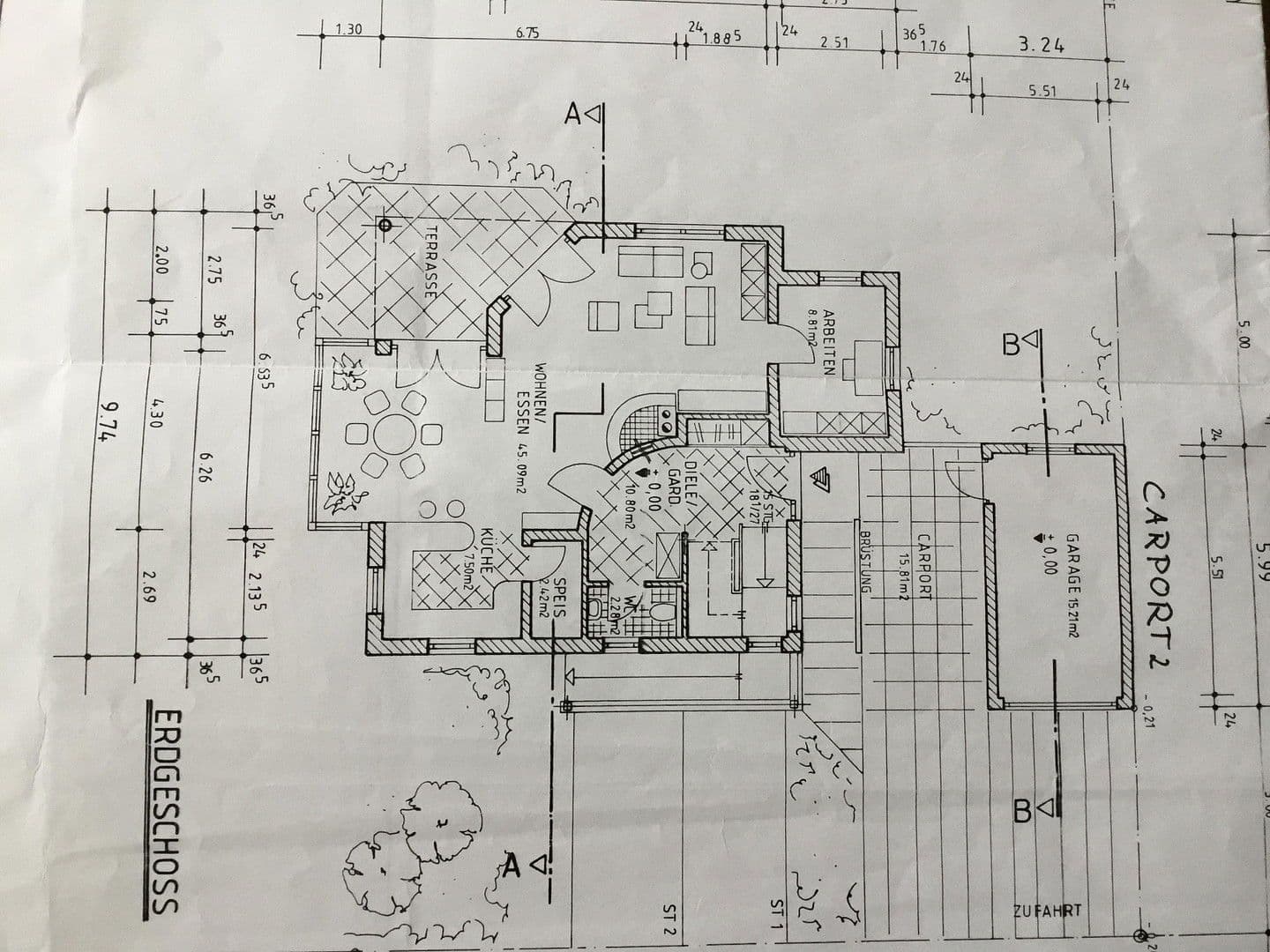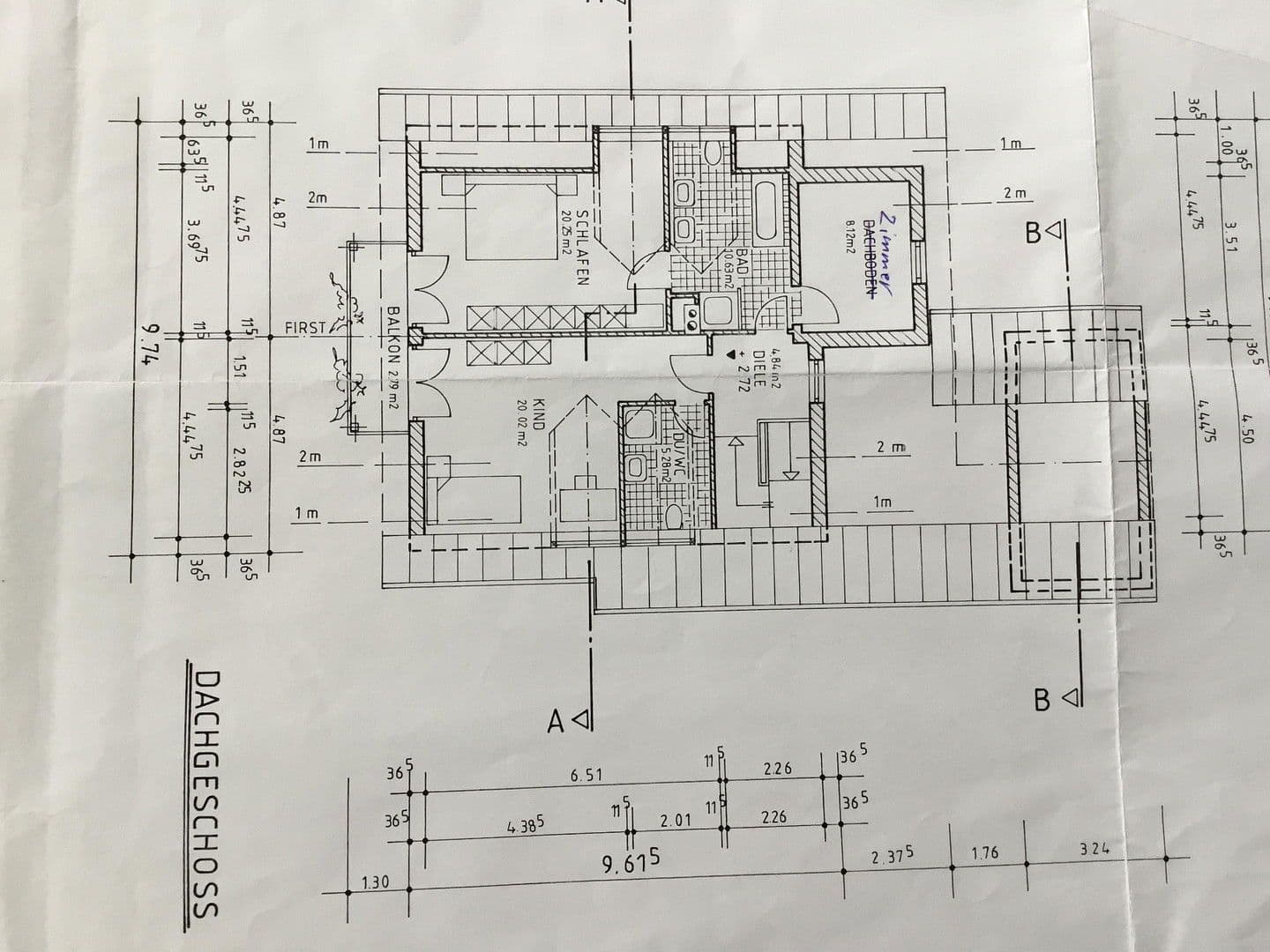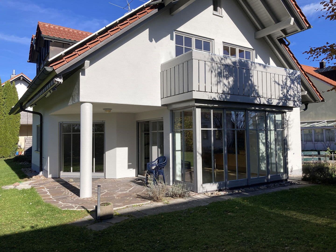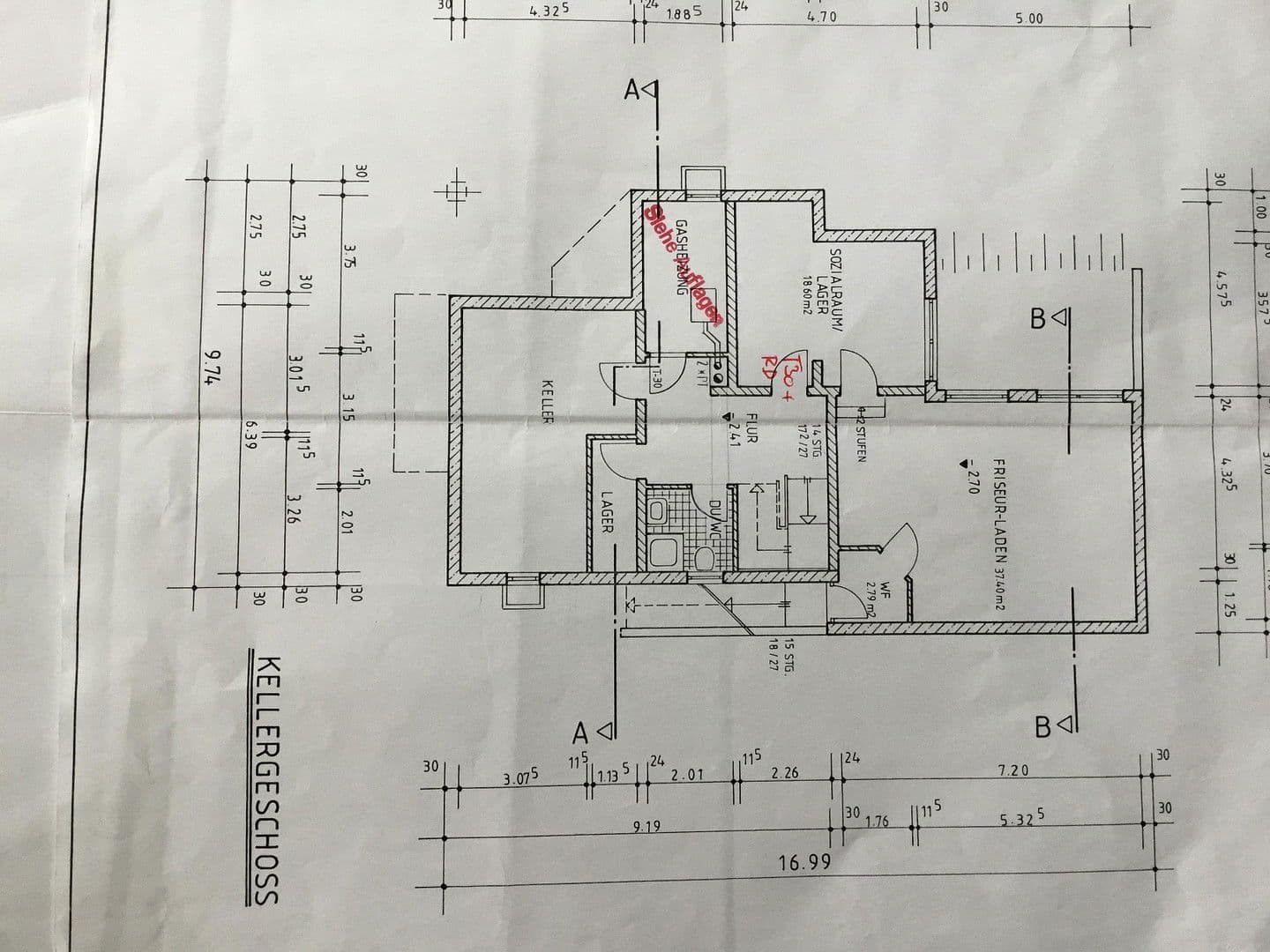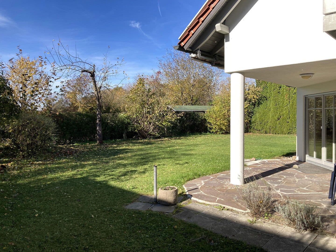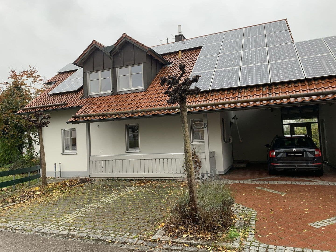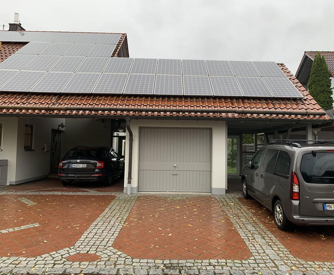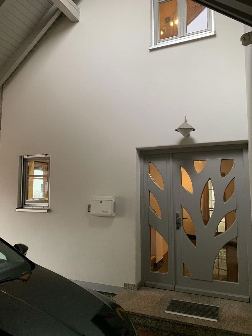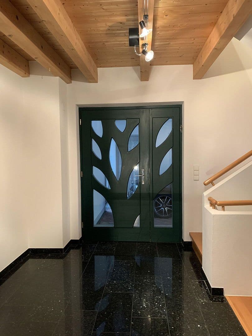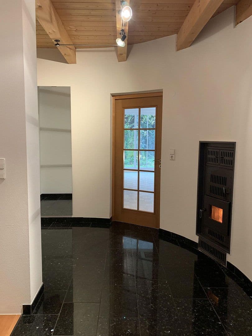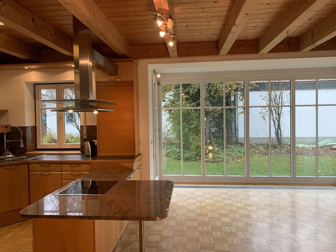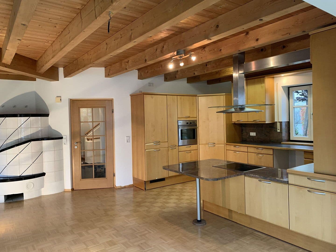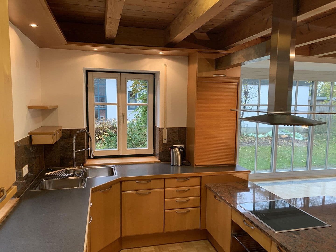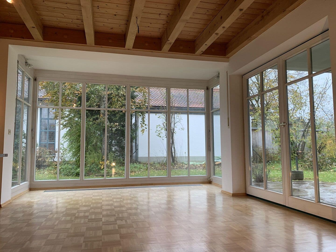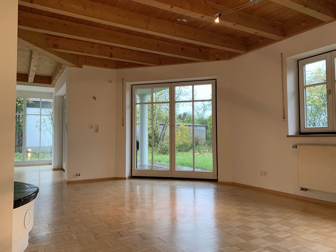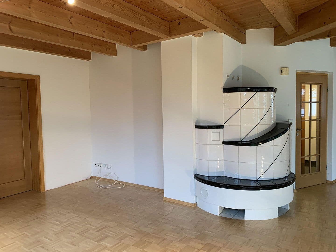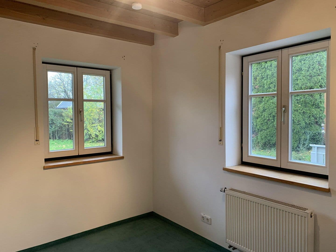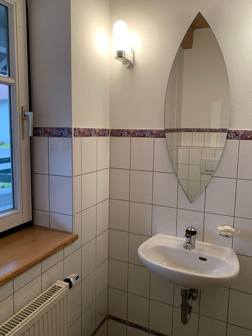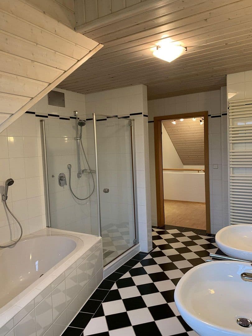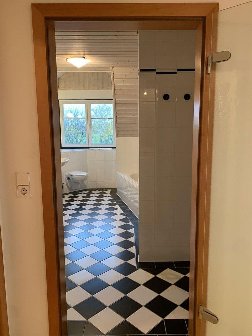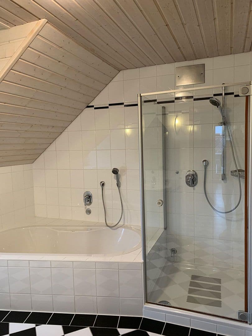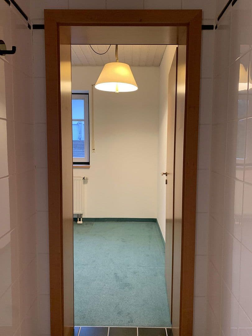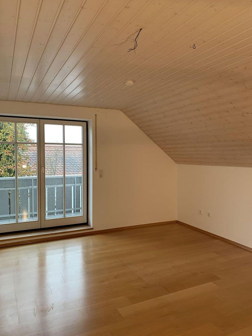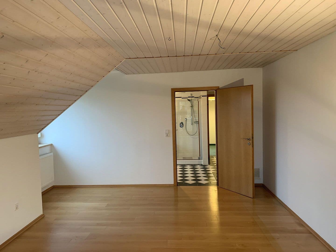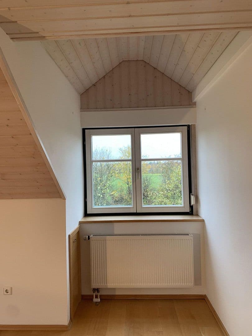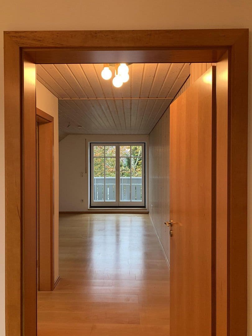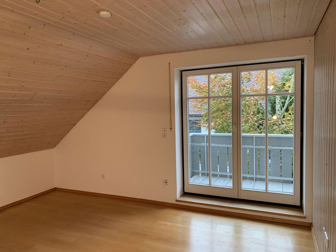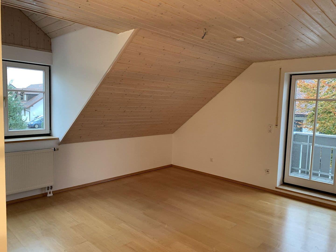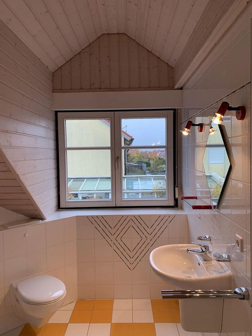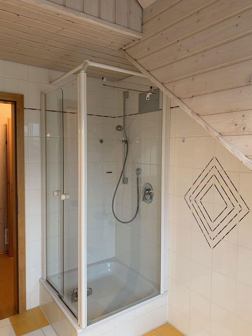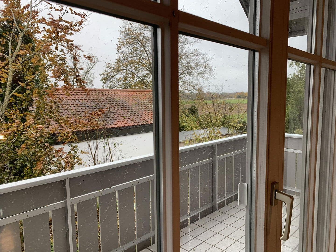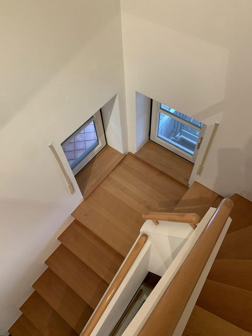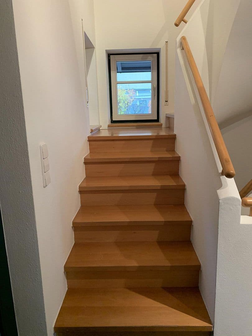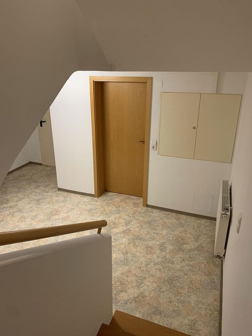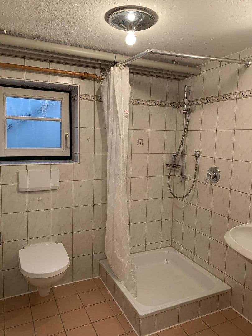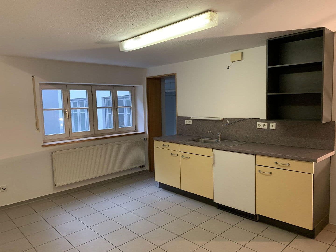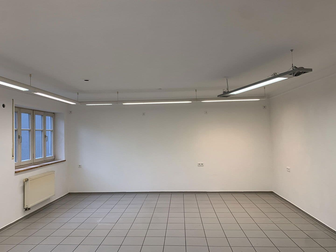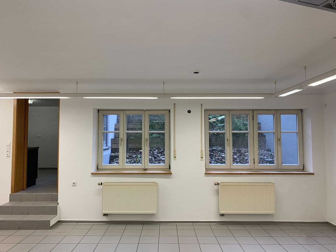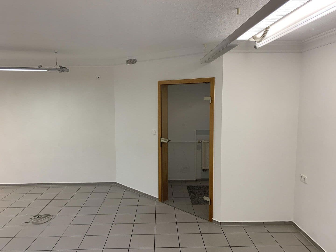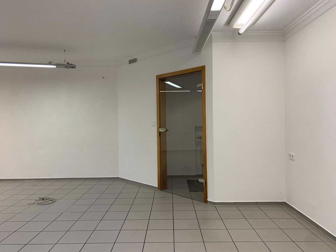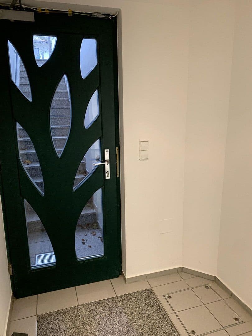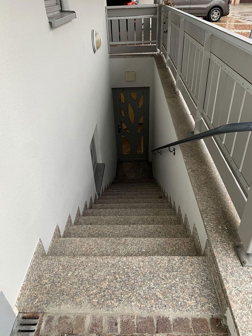House to rent 7+1 • 144 m² without real estate, Bavaria
, BavariaPublic transport 1 minute of walking • Parking • GarageWell-maintained single-family house with a commercial unit that can also be used as an accessory apartment.
The commercial unit/accessory apartment is located in the basement, facing west, with a separate entrance.
Ground Floor: Large dining/living room with fitted kitchen and tiled stove, study, guest WC.
First Floor: Master bedroom, bathroom with shower, bathtub and WC, dressing room or similar, children's room, bathroom with shower and WC.
Commercial unit/accessory apartment: 2 rooms, bathroom with shower and WC.
The property is located on the outskirts of the Garden Town facing the city center of Bad Wörishofen, near the East Park.
In the town you will find primary and secondary schools, a business school, FOS + BOS, a vocational school (gastronomy), the Sebastian-Kneipp School, as well as day care centers and kindergartens. In the surrounding area, there are several grammar schools and secondary schools (starting at approximately 7 km distance).
In the well-maintained Kneipp spa town, you will find a wide range of cultural offerings, cafes, restaurants, and many shopping opportunities. The town provides a great recreational value through well-kept green spaces, a beautiful large spa park, and many hiking and cycling trails in the area. The Bad Wörishofen Therme is located in the north of the town, near the industrial area.
Bad Wörishofen is the largest town in the Lower Allgäu and is located about 80 km west of Munich, approximately 50 km south of Augsburg, and about 50 km from the Allgäu Alps. The nearest towns, Mindelheim and Kaufbeuren, can be reached within 15 to 20 minutes.
The A96 highway runs 5 km north of Bad Wörishofen.
The town is connected to the public transport network by bus and train.
- Single-family house with commercial unit/accessory apartment. Built in 1994.
- Plot size approx. 817 m².
- Living area approx. 144 m².
- Usable area (commercial/accessory apartment) approx. 57 m² in the basement, facing west.
- Garage plus 2 carports and 2 parking spaces.
- 3 bathrooms + guest WC.
- Wood parquet floors in the dining/living room and kitchen, bedrooms, and wooden staircase.
- Beautiful granite floor in the hallway.
- Large, established garden.
Utility costs, heating, electricity, and water are not included in the additional costs and are to be borne by the tenant.
A new gas condensing boiler was installed in 2022.
Property characteristics
| Age | Over 5050 years |
|---|---|
| Condition | Good |
| Listing ID | 960952 |
| Usable area | 144 m² |
| Total floors | 3 |
| Available from | 07/11/2025 |
|---|---|
| Layout | 7+1 |
| EPC | D - Less economical |
| Land space | 817 m² |
| Price per unit | €14 / m2 |
What does this listing have to offer?
| Balcony | |
| Garage | |
| MHD 1 minute on foot |
| Basement | |
| Parking | |
| Terrace |
What you will find nearby
Still looking for the right one?
Set up a watchdog. You will receive a summary of your customized offers 1 time a day by email. With the Premium profile, you have 5 watchdogs at your fingertips and when something comes up, they notify you immediately.
