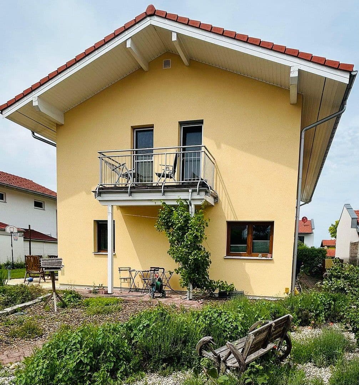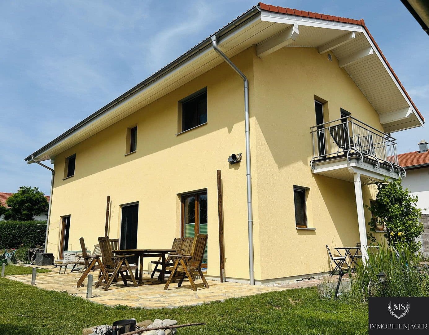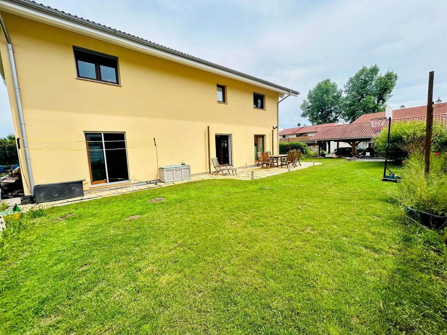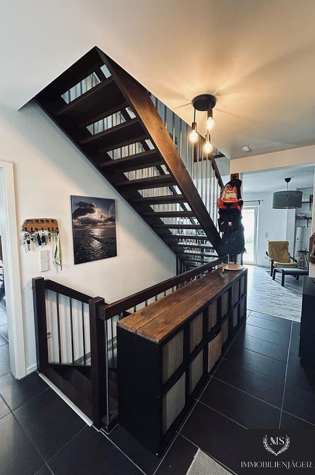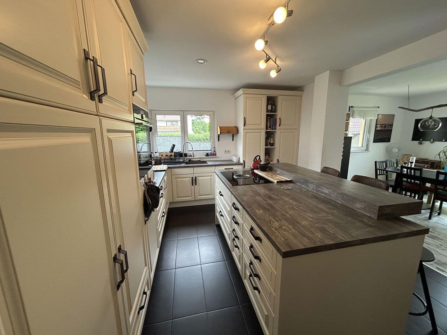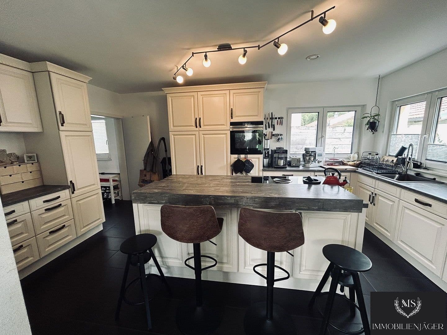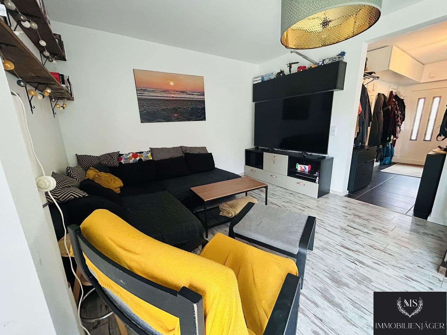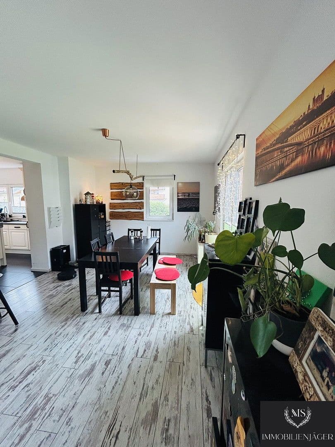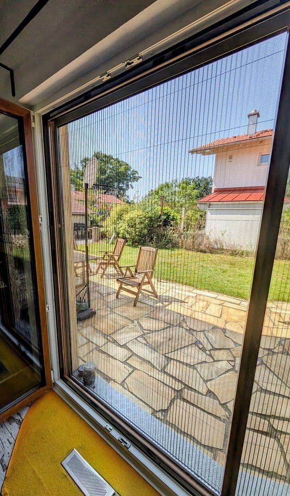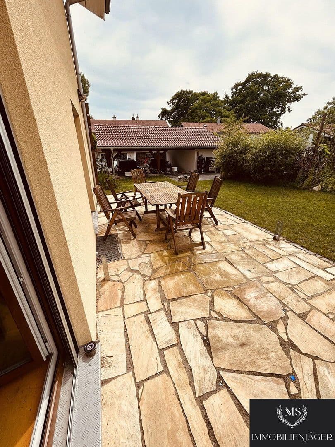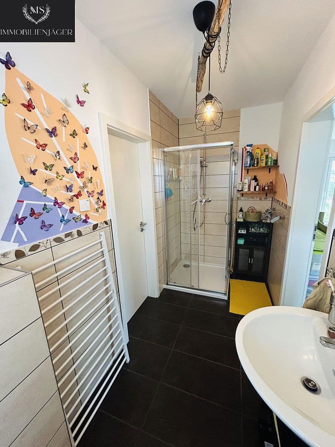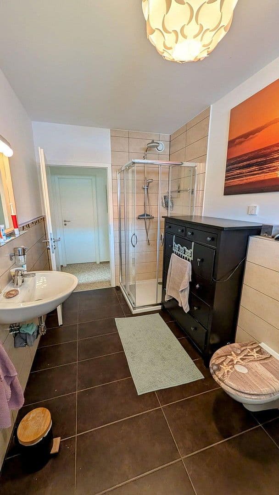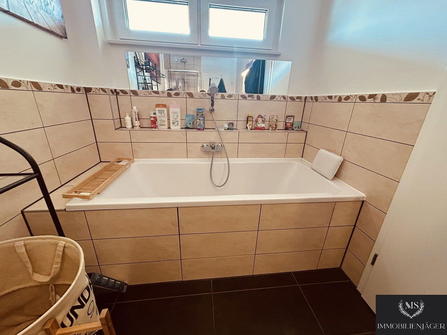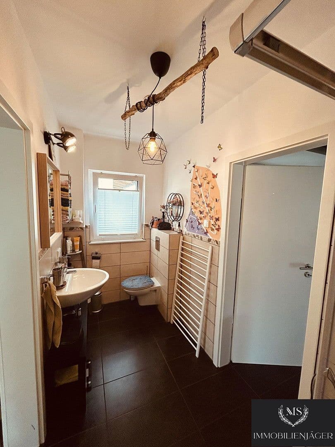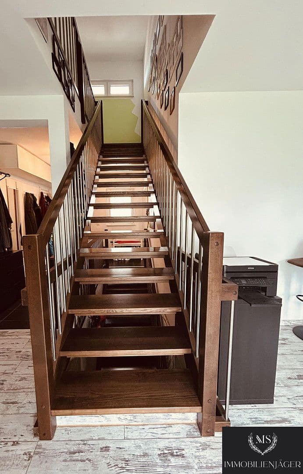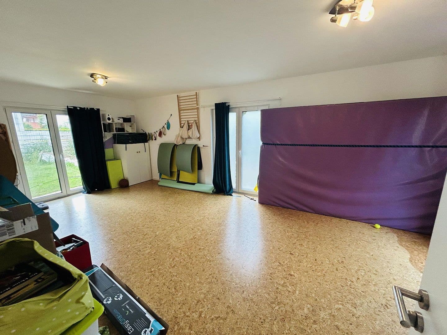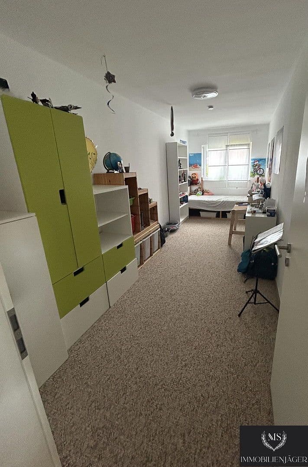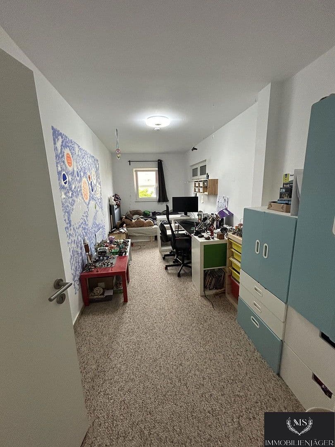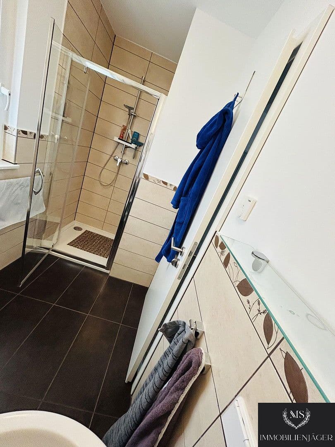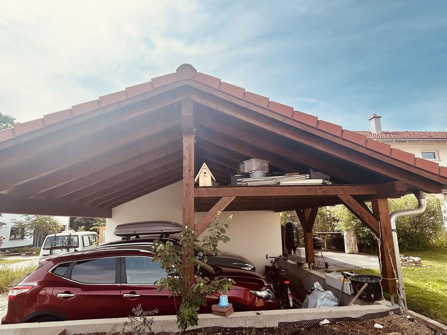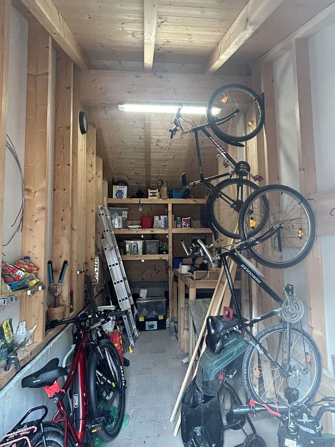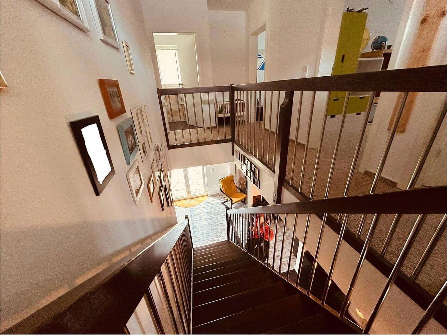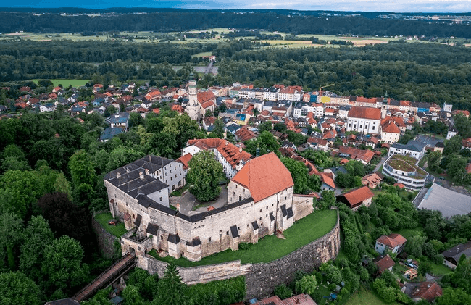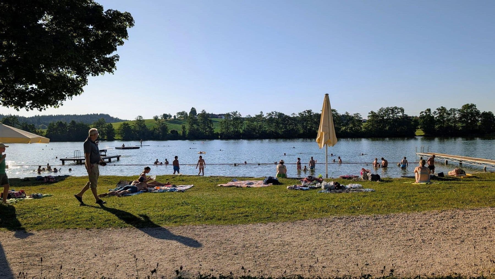House for sale 7+kk • 188 m² without real estateTittmoning Ponlach Bayern 84529
Tittmoning Ponlach Bayern 84529Public transport less than a minute of walking • ParkingA Home with Heart – Living & Life in Beautiful Hüttenthalerfeld, Tittmoning
Welcome to a home that is more than just four walls.
It not only offers a roof over your head but also a genuine sense of security. Nestled in a wonderful, friendly neighborhood where you immediately feel welcome, you can enjoy harmonious living. Both the house itself and its surroundings are generously designed – providing plenty of space to live, relax, and settle in.
Thoughtfully Designed & Versatile in Use
On the ground floor, you are greeted by a spacious, light-filled living and dining area from which an elegant solid wood staircase leads upstairs.
From the dining area, you can catch a direct glimpse of the property’s highlight: a very modern and beautiful fitted kitchen that practically invites you to cook.
From the entrance area, you can head directly to the right through a guest bathroom with a shower into the bright, light-filled multi-purpose room.
This room is a separate unit that is also accessible from the outside.
It is equipped with a beautiful cork floor.
You can design this room flexibly – as a studio, office, or small holiday apartment.
From the living room, you have direct access to the terrace where you can celebrate lovely parties with your family and friends. The adjacent garden offers many possibilities and is a wonderful place for children or pets to play.
The entire house is fitted with triple-glazed plastic windows in a wood-effect finish.
Upstairs, you will find:
• Three equally sized, lovingly designed children’s rooms
• A private children’s/teen bathroom with a shower
• A cozy guest room
• A dressing room directly adjoining the master bedroom
• The master bedroom itself offers a private, spacious bathroom with a shower and bathtub, as well as access to the balcony
Plenty of Space for Ideas & Hobbies
The large, cool basement is completely dry and offers four equally sized rooms (95 m²) that have previously been used as an office/gaming room, laundry room, pantry/storage, and fitness room – but can easily be remodeled according to your wishes.
Additionally, the basement houses the gas boiler and the water softening system.
Garden Paradise
The garden invites you to play, relax, tinker, and dine together – a place that makes your heart beat faster and makes family time extra special.
Carport:
On the property, there is a solid double carport made of high-quality wood, manufactured by the renowned company Hartl from Palling.
Adjacent to it, you will find a separate workshop/storage room right next to the carport.
The detached house is located in a charming new development area in the historic town of Tittmoning, situated in the district of Traunstein.
The new settlement is nestled in a green environment while still being close to the town center.
Just a five-minute bike ride away, the idyllic Leitgeringer Lake and the imposing Tittmoning Castle – where atmospheric events are regularly held – await you. The picturesque town square with its colorful facades and fountains invites you to stroll. For families, there are numerous lovely playgrounds – one especially charming one is only a few minutes’ walk from the house.
The location is perfect for commuters, nature lovers, and active families:
The Salzburg region is quickly reached, and even Burghausen, home to the world’s longest castle, is just a ten-minute drive away.
Particularly popular in Tittmoning is the Plättenfahrt on the Salzach, which offers a unique boat tour in the area. Whether it’s climbing, hiking, cycling, swimming, or skiing – every season here is an experience.
Especially attractive for families is the proximity to educational institutions: a nursery, kindergarten, primary school, and secondary school are all conveniently located approximately 1.5 kilometers away.
The property is marketed commission-free by Immobilienjäger M&S on behalf of the owners.
Your contact person for the property is Mr. Andreas Mayer.
Property characteristics
| Age | Over 5050 years |
|---|---|
| Layout | 7+kk |
| Usable area | 188 m² |
| Price per unit | €4,574 / m2 |
| Condition | Very good |
|---|---|
| Listing ID | 960689 |
| Land space | 668 m² |
What does this listing have to offer?
| Balcony | |
| Parking | |
| Terrace |
| Basement | |
| MHD 0 minutes on foot |
What you will find nearby
Still looking for the right one?
Set up a watchdog. You will receive a summary of your customized offers 1 time a day by email. With the Premium profile, you have 5 watchdogs at your fingertips and when something comes up, they notify you immediately.
