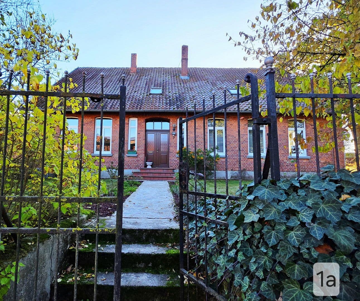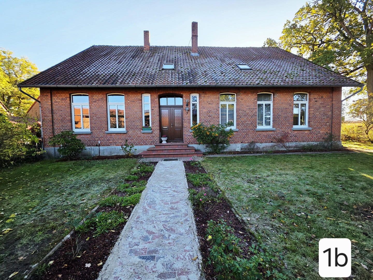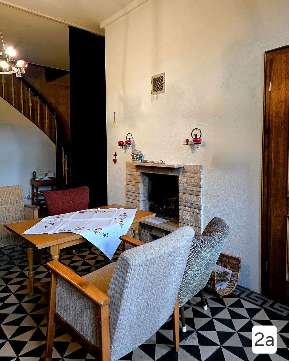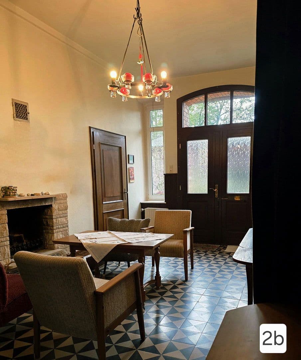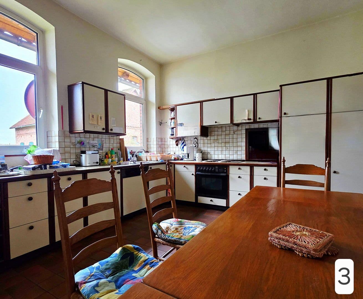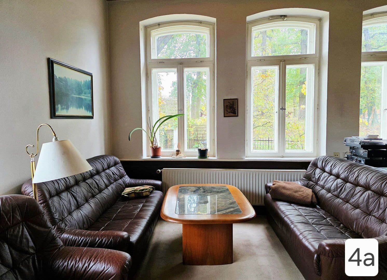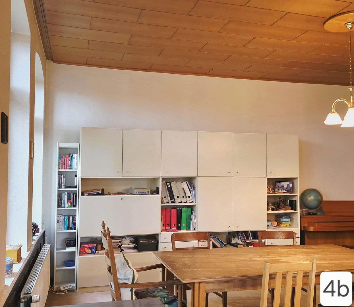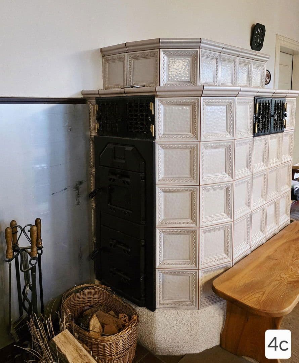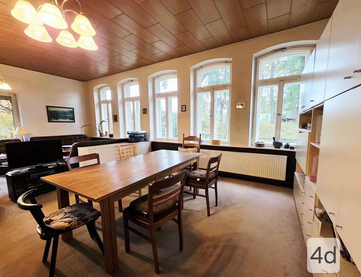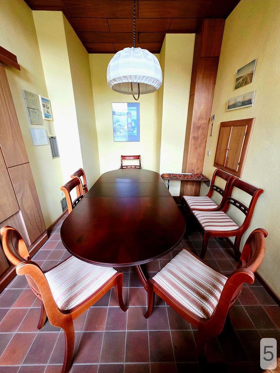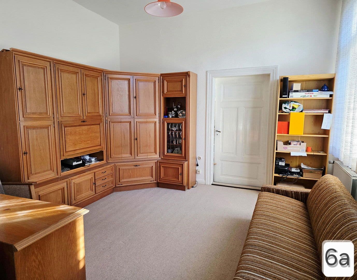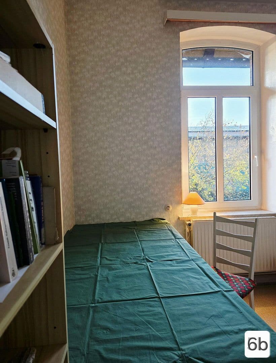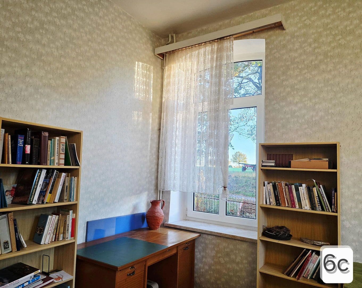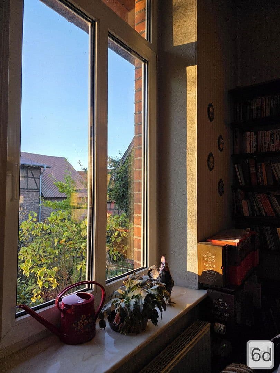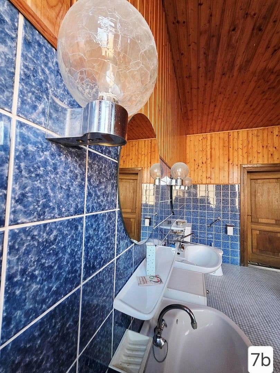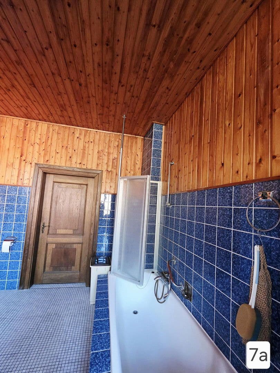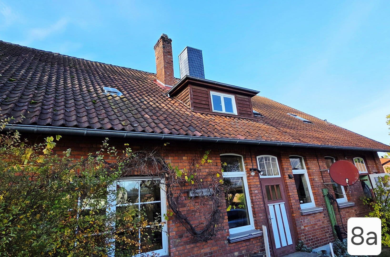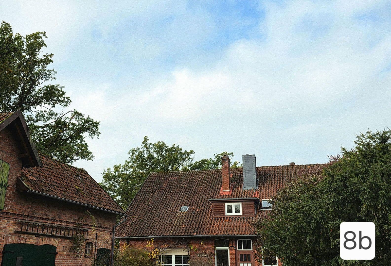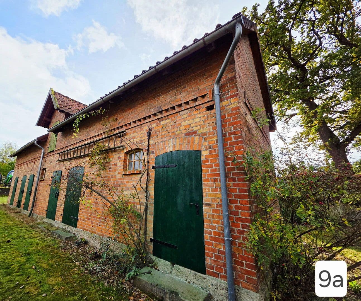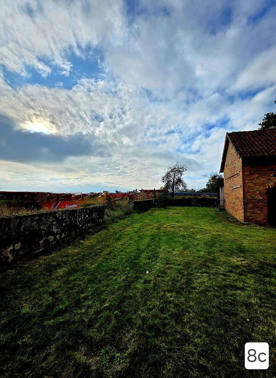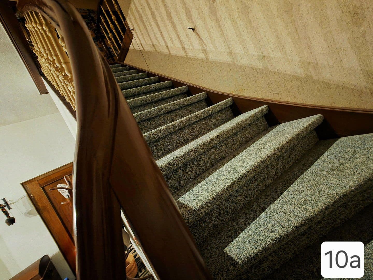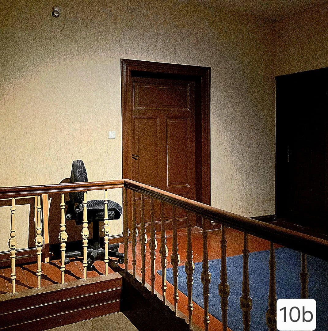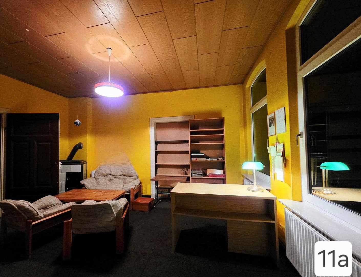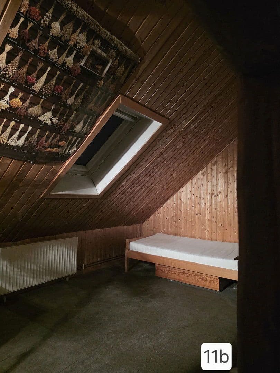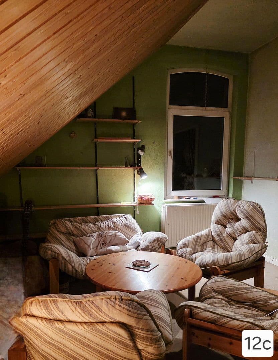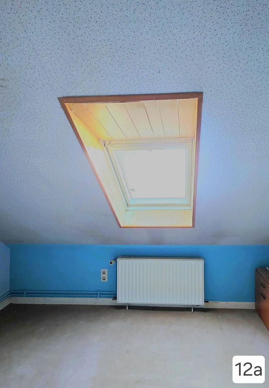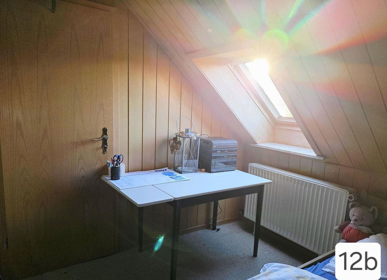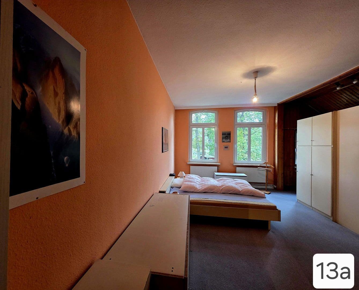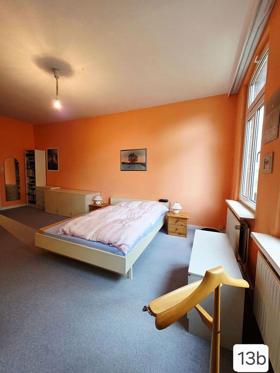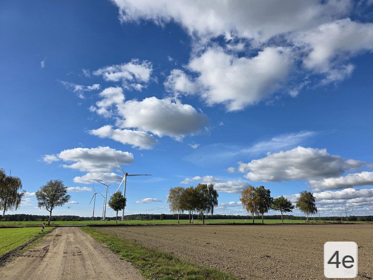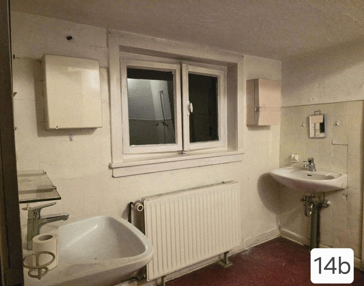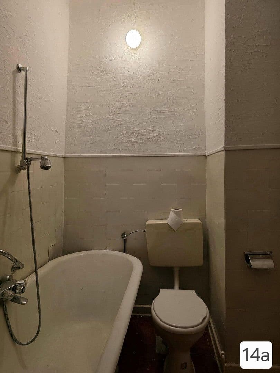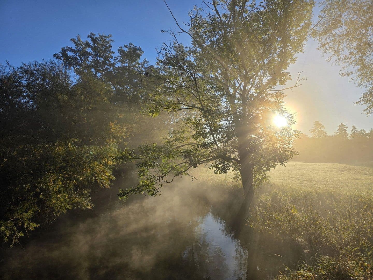House for sale • 219 m² without real estate, Lower Saxony
Below is the translation of the text enclosed in the tag:
This solidly built brick house with 12 rooms (approximately 219 sqm+) is located on the outskirts of a district of Uelzen on a garden property of about 1,300 sqm. It is the ideal solution for multigenerational living, families, shared apartments, and even for running a business from home. The large rooms offer ample possibilities for different layouts, and the spacious garden invites you to enjoy a variety of leisure activities according to your personal preferences. (1)
Entering through the gateway, you walk along the paved path in the front garden and enter the large entrance hall with its open fireplace through the heavy, double-leaf front door. The hall provides plenty of space for cozy evenings by the fire in a large group. (2)
From the hall, the various rooms on the ground floor (approximately 150 sqm) become accessible:
Straight ahead is the living/dining kitchen, with about 20 sqm of space that is sufficient both for cooking together and for enjoying meals as a family. (3)
At the rear part of the hall, to the right, you enter the approximately 45 sqm living room, where an installed tiled stove provides an alternative or additional warm comfort during the winter months. A large bay window and the classic double-leaf sash windows with a view of the fields make the living room a light-filled space. (4) Connected to the living room, a dining room offers the possibility to dine together on special occasions. Conveniently, a serving hatch from the kitchen enables quick service of meals. One door leads out into the garden. (5)
Returning to the hall, you find, to the front right next to the entrance door, two consecutive bright rooms that can be used, for example, as an office or guest room. On the front left side next to the entrance door there is a room that has hitherto been used as a library. (6)
To the rear left is the spacious bathroom with a shower tray, two washbasins, and a toilet. (7) Opposite the bathroom, the cellar stairs lead to two small cellar rooms and the boiler room.
The utility room with connections for a washing machine and a clothes dryer is reached from the kitchen. From the kitchen, you can go through a cloakroom into the garden. A covered terrace right at the entrance provides a sheltered spot to enjoy the outdoors. The garden offers plenty of space to shape your ideas. As a precaution, part of the area, measuring 330 sqm, has been legally separated in the land register and can be built upon, if required. (8)
A large outbuilding (approximately 50 sqm) with 5 rooms provides space for wood, garden tools, as well as equipment, and if desired, even for keeping animals. Behind the outbuilding, a carport (60 sqm) touches the property boundary. (9)
From the rear part of the hall, a wide, curved staircase leads upstairs to the upper hall. (10)
The upper floor features two open rooms (approximately 30 sqm) that are spatially separated by exposed timber beams and allow for the installation of a kitchen. (11) In addition, there are three other rooms with cozy, wood-paneled sloping ceilings. (12) The largest room on the upper floor offers a wide view of the fields (13) and the sloping ceiling provides, for example, space for a walk-in wardrobe. On the upper floor there is also another bathroom with a bathtub, two washbasins, and a toilet (14), as well as access to a storage area (approximately 40 sqm) with potential for further development. A staircase leads up to the attic.
What comes next: The price stated in the advertisement is a minimum price. We are planning an auction procedure where, after viewing and gauging interest, a bid will be made. We are happy to answer questions via app. Before scheduling a viewing appointment, please send us a financing approval for the minimum price to hausimgruen@freenet.de. We kindly ask that real estate agents refrain from contacting us.
The Hanseatic town of Uelzen (about 10 minutes from the house by car) is located in the Hamburg metropolitan region in the northeast of Lower Saxony. It is in an advantageous traffic location between Hanover and Hamburg (each about 1 hour by train) in the heart of the Lüneburg Heath and impresses with its half-timbered charm. The district town of the eponymous district combines the conveniences of a city with quick access to nearby recreational areas such as the city forest, the Ilmenau meadows, the Ellerndorfer Heath, and various surrounding lakes. The town is surrounded by fields and forests. A famous tourist attraction is the Hundertwasser train station.
Uelzen is the economic, cultural, and administrative center of the region and offers a well-developed infrastructure with all the facilities for daily needs, such as various grocery markets, doctors, pharmacies, hospitals, banks, and craft businesses. All school types and several kindergartens ensure excellent educational provision.
Due to its central position in northeastern Lower Saxony near major metropolises, Uelzen is an attractive location for companies, investors, and residents alike.
Many of the rooms feature partial doors so that they can be connected if needed.
Cladding of one of the chimneys
Attic – insulation/refurbishment of the floor in 2018
Oil low-temperature boiler in 2002
Roof renovation/thermal insulation in 2001
Window modernization in 1996
Comprehensive modernization of the heating system in 1983
Property characteristics
| Age | Over 5050 years |
|---|---|
| Condition | Good |
| EPC | G - Extremely uneconomical |
| Land space | 1,317 m² |
| Price per unit | €1,502 / m2 |
| Available from | 01/01/2026 |
|---|---|
| Listing ID | 960611 |
| Usable area | 219 m² |
| Total floors | 2 |
What does this listing have to offer?
| Basement | |
| MHD 2 minutes on foot |
| Parking | |
| Terrace |
What you will find nearby
Still looking for the right one?
Set up a watchdog. You will receive a summary of your customized offers 1 time a day by email. With the Premium profile, you have 5 watchdogs at your fingertips and when something comes up, they notify you immediately.
