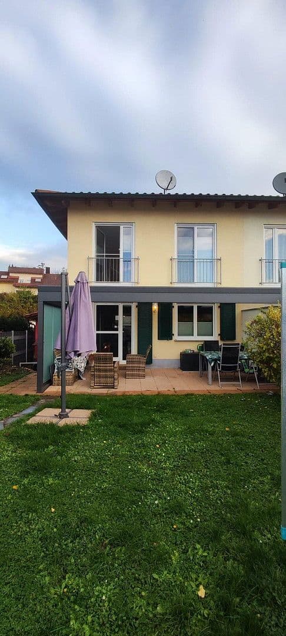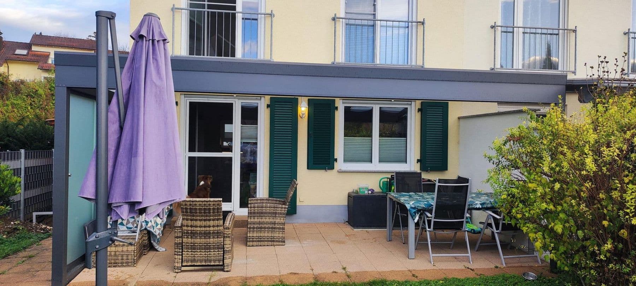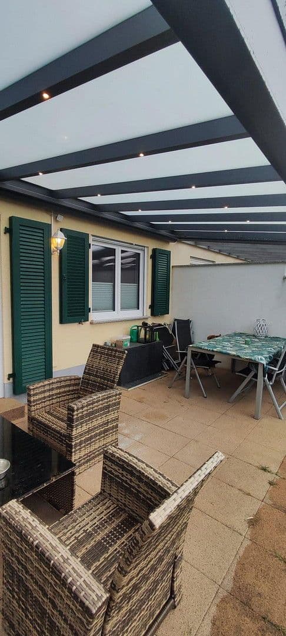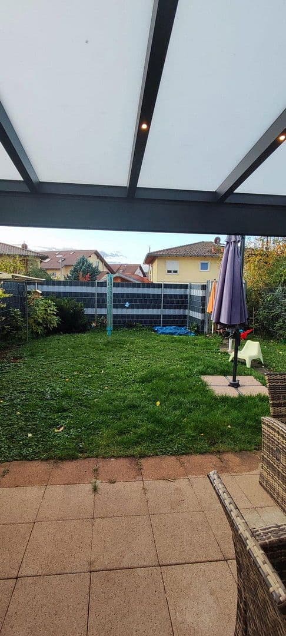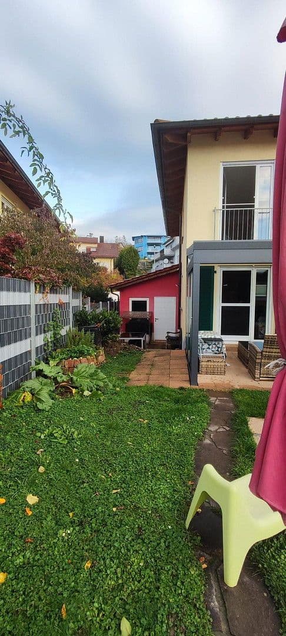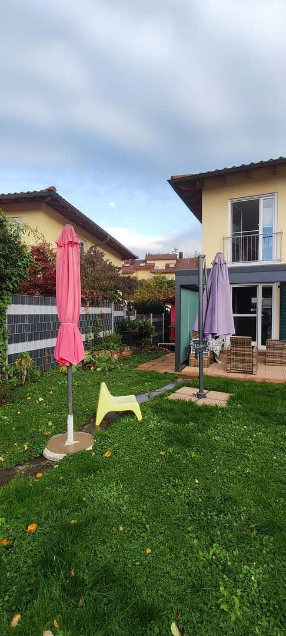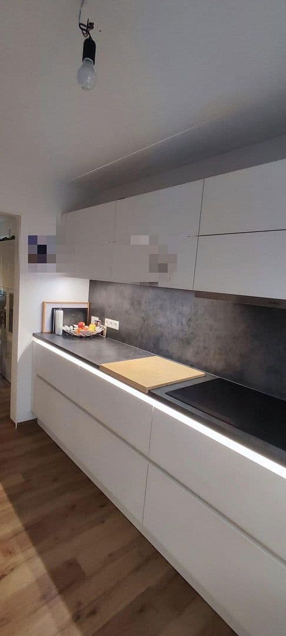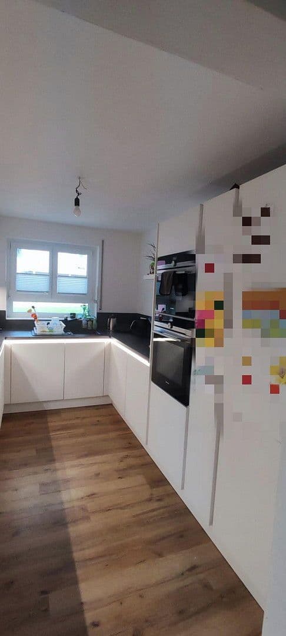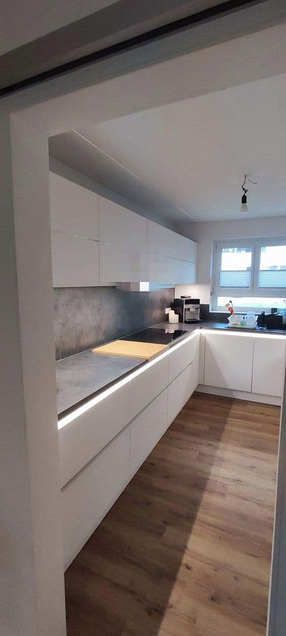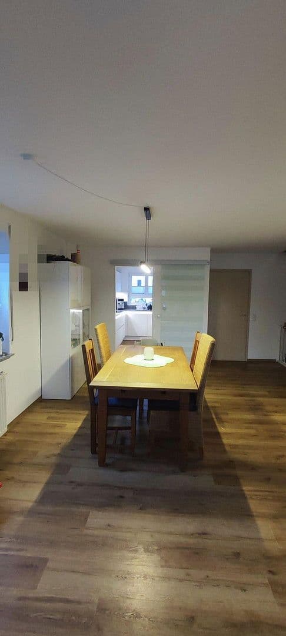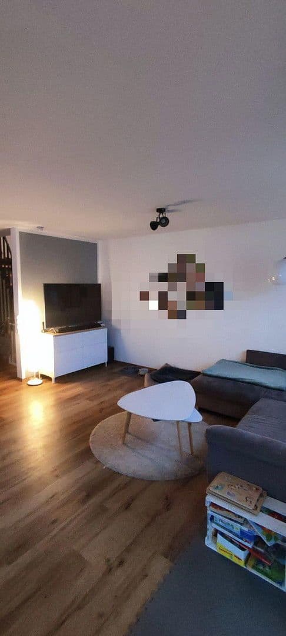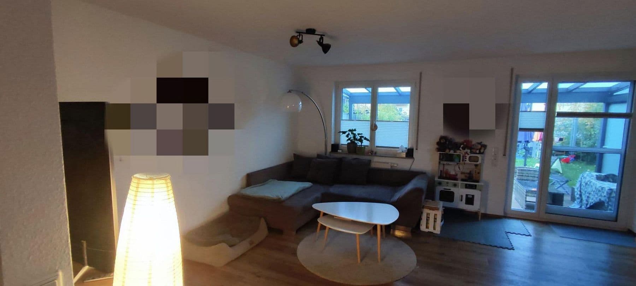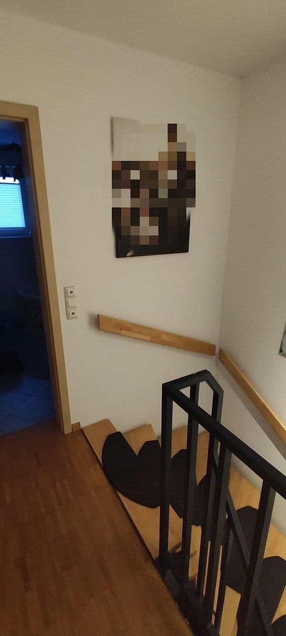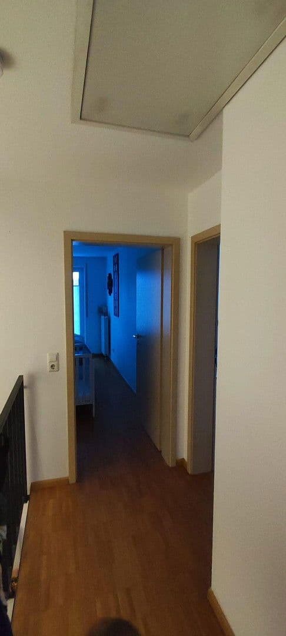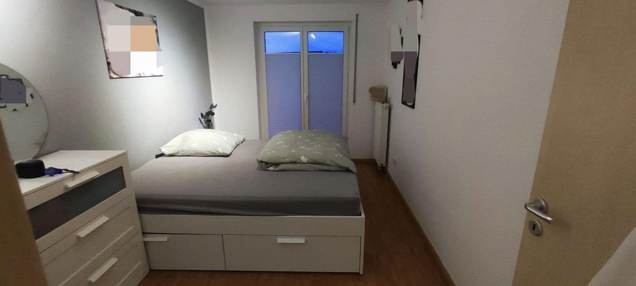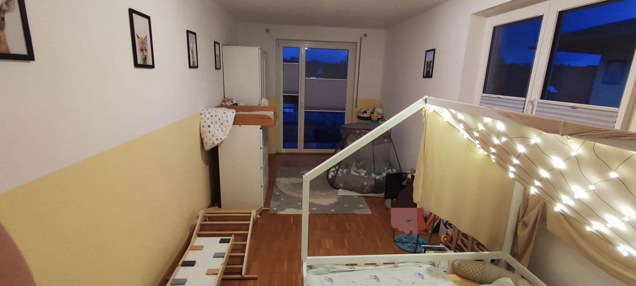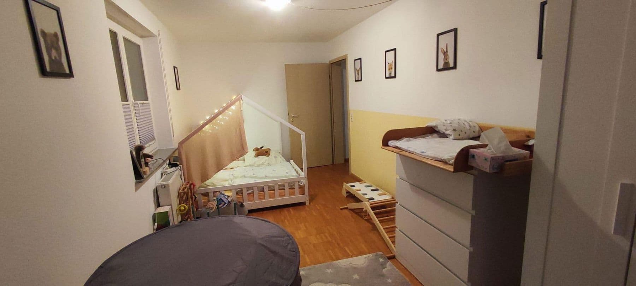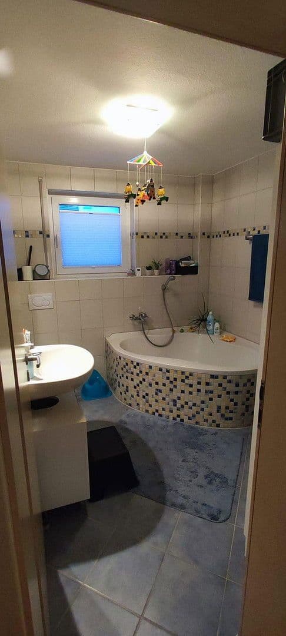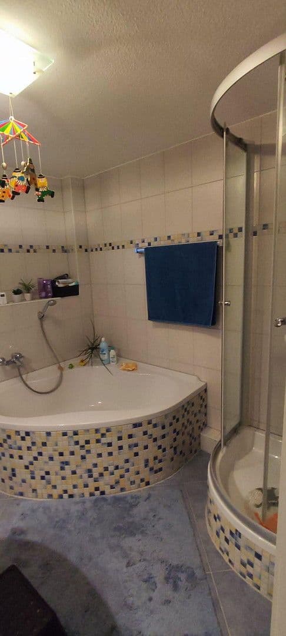House for sale 5+1 • 145 m² without real estate, Baden-Württemberg
This charming end-of-terrace house, built in 2003, impresses with its cozy, modern living atmosphere, a well-thought-out layout, and a living area of approximately 145 m² on a plot of about 284 m².
Over the past years, numerous modernizations have been carried out so that you can move in with ease and feel immediately at home. (triple-glazed windows, pergola with under-roof awning and LED lighting, complete fencing, ground floor flooring, modern fitted kitchen, skylight)
Highlights:
• Family-friendly layout with bright, welcoming rooms
• Cozy living and dining area with direct access to the covered terrace and the well-maintained garden
• Modern kitchen with space for cooking together, an intelligent storage concept, and indirect lighting. It also features an extra-wide induction hob, a separate steamer, and a modern oven with pyrolysis. The built-in refrigerator has been installed as a fridge/freezer unit.
• Several bedrooms – ideal for children, a home office, or guests
• Bathroom with bathtub, towel radiator, and shower / guest WC also equipped with a shower
• The finished basement offers plenty of storage space and additional possibilities for use, for example as a hobby room.
• The property is supplied with local district heating, so you don’t have to worry about a thing.
• A fiber optic connection has been applied for.
Outdoor Area:
The beautiful garden invites you to relax and play – perfect for families with children or gardening enthusiasts. The garden is completely fenced. Due to the corner location, you also enjoy a bit more privacy and outdoor space. The pergola is equipped with LED spots and an under-roof awning.
Garage with a motorized sectional door and access to the garden.
Location:
A central yet family-friendly residential area with a good neighborhood and an adjacent "green lung". Shopping facilities, schools, kindergartens, and public transport are easily accessible.
Additional Information:
• Available by arrangement.
• Energy certificate available.
• Information provided without guarantee.
Ettenheim, located in the town of Ettenheim, offers a good infrastructure with shopping opportunities, doctors, and schools. Public transport connections are available, making accessibility easy. The surroundings invite leisure activities in nature and provide a pleasant quality of life.
Modernizations:
• 2024 Installation of triple-glazed windows
• 2024 Pergola with an electric under-roof awning, LED spots, and side sliding elements made of toughened glass
• 2024 Skylight
• 2023 Complete fencing
• 2022 High-quality adhesive vinyl flooring with vinyl skirting boards (allowing furniture to be placed directly against the wall) professionally installed on the ground floor
• 2022 Modern fitted kitchen with indirect lighting, a well-thought-out storage concept by Nolte. Extra-wide induction cooktop, steamer, oven with pyrolysis, and built-in fridge/freezer combination. Durable and low-maintenance satin matte glass kitchen fronts ensure a timeless look.
Property characteristics
| Age | Over 5050 years |
|---|---|
| Layout | 5+1 |
| Usable area | 145 m² |
| Total floors | 3 |
| Condition | After reconstruction |
|---|---|
| Listing ID | 960605 |
| Land space | 284 m² |
| Price per unit | €4,241 / m2 |
What does this listing have to offer?
| Basement | |
| Parking | |
| Terrace |
| Garage | |
| MHD 1 minute on foot |
What you will find nearby
Still looking for the right one?
Set up a watchdog. You will receive a summary of your customized offers 1 time a day by email. With the Premium profile, you have 5 watchdogs at your fingertips and when something comes up, they notify you immediately.
