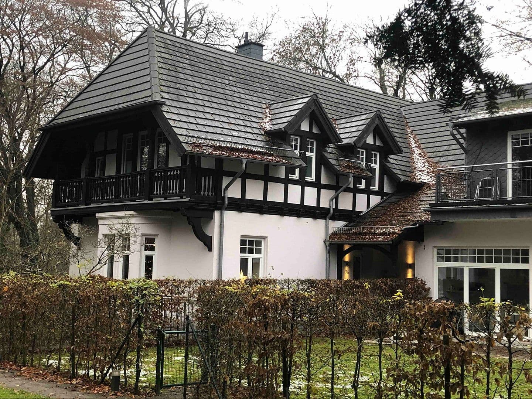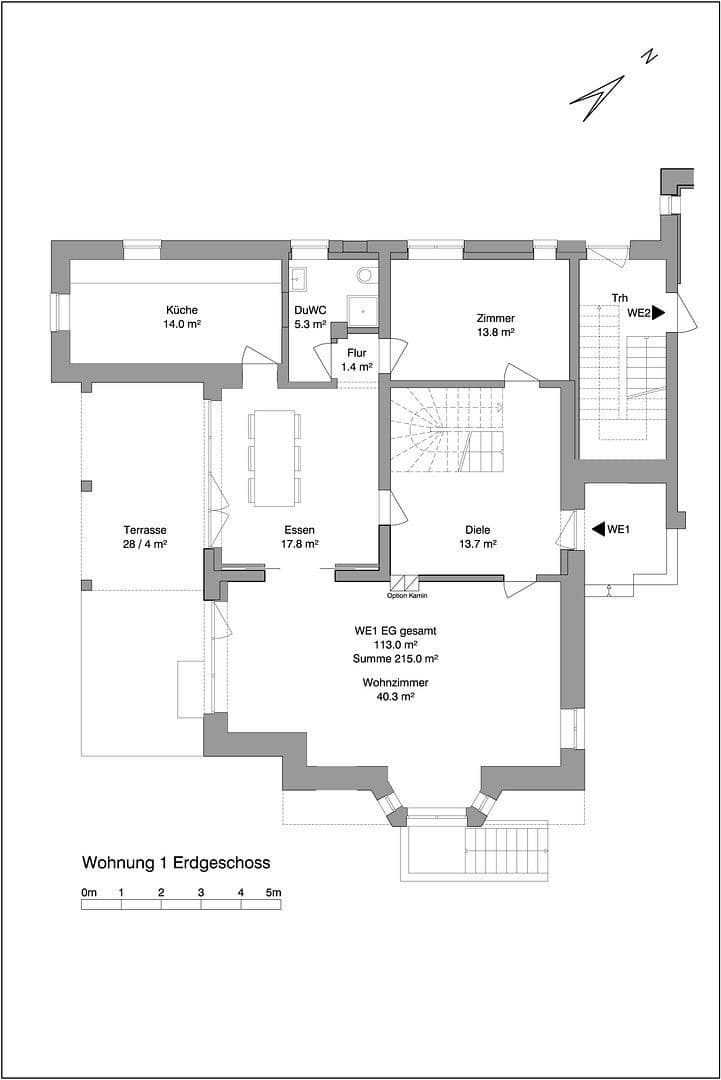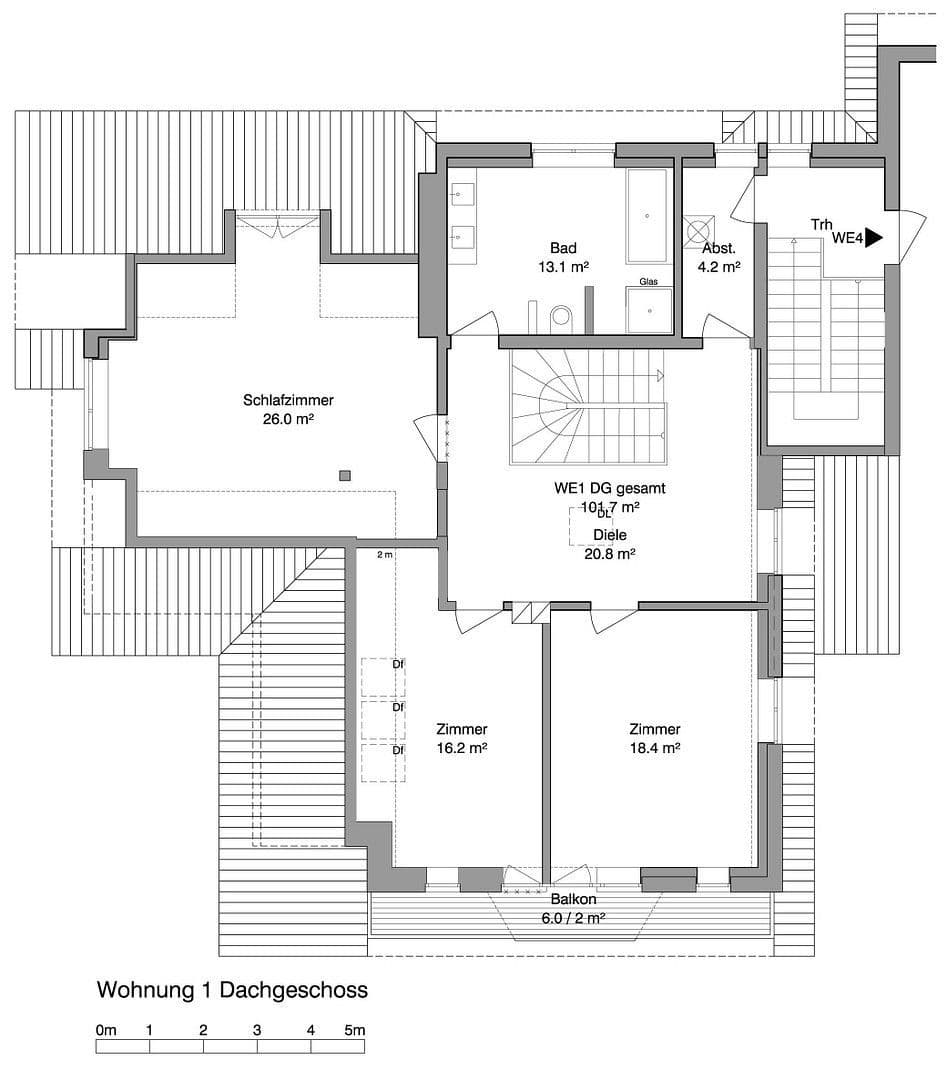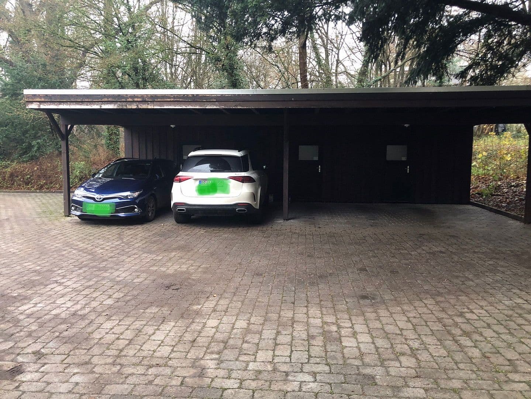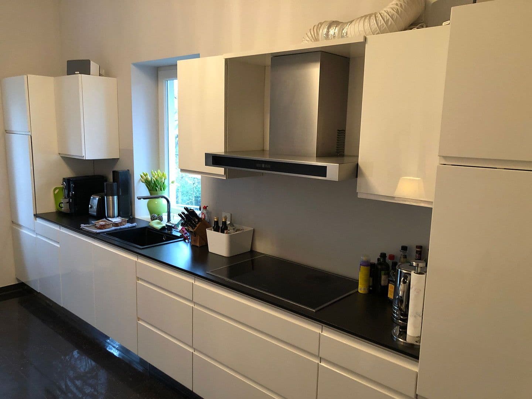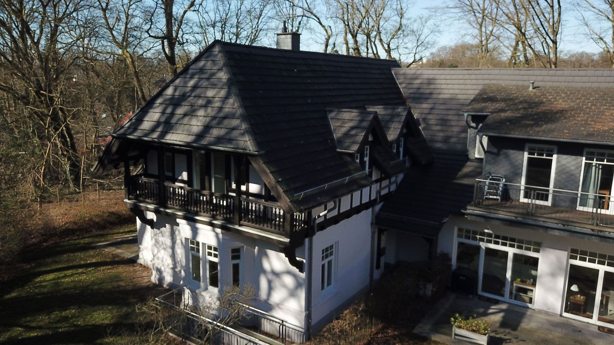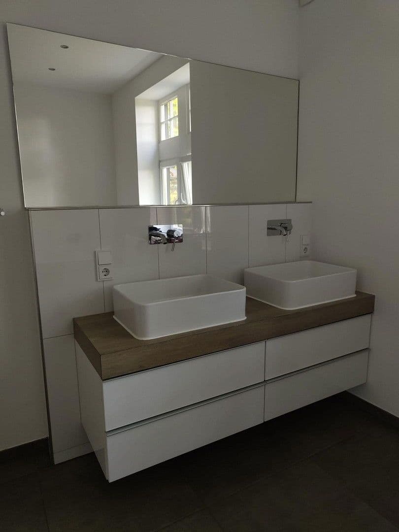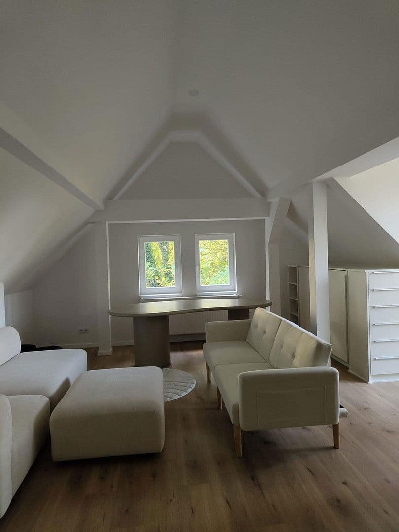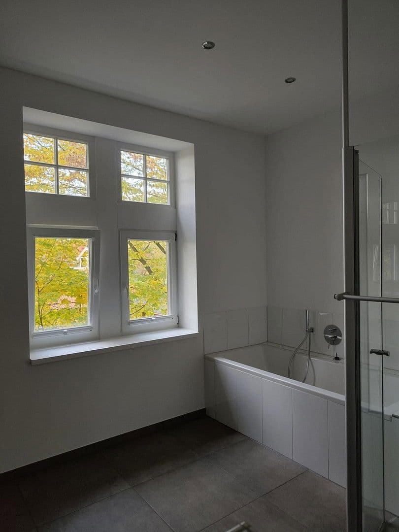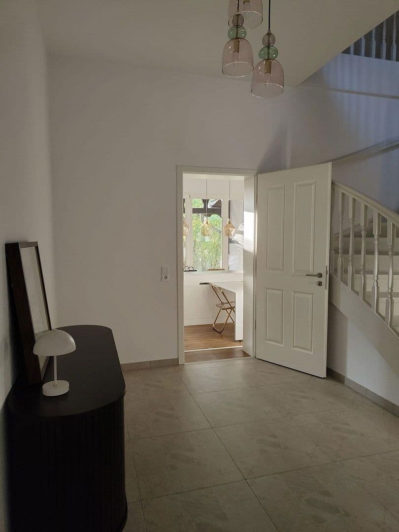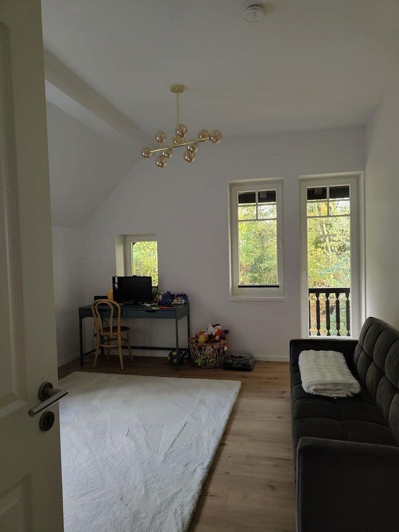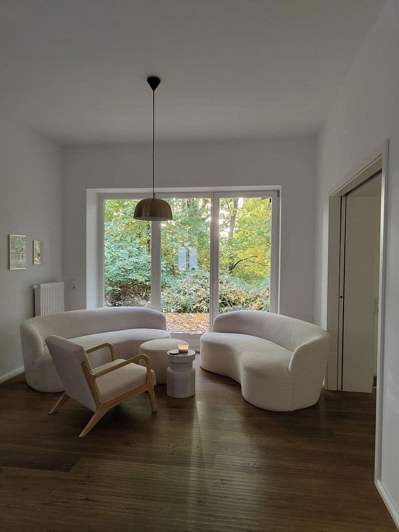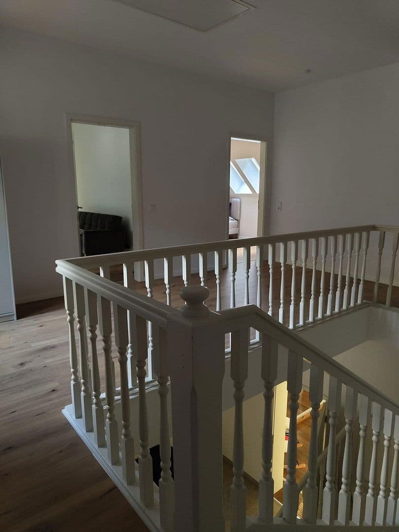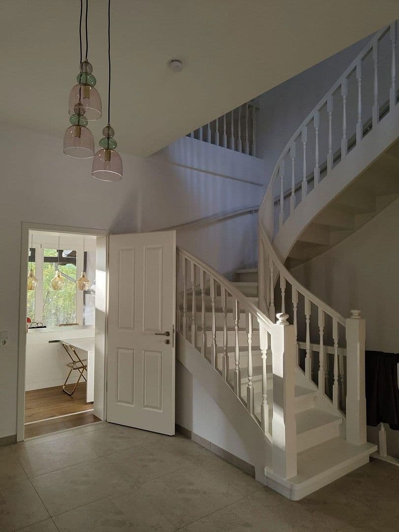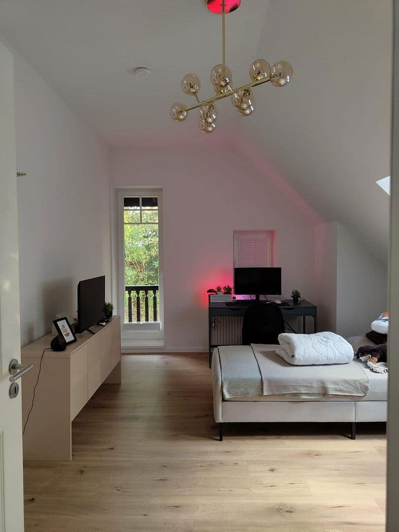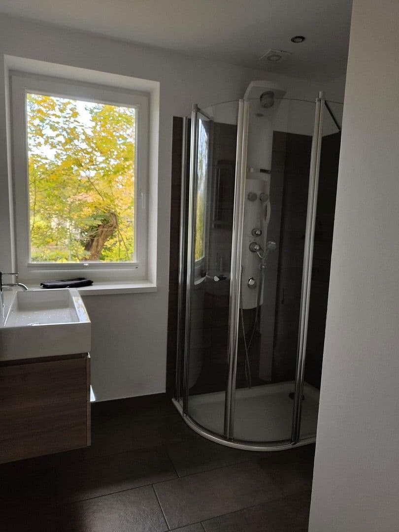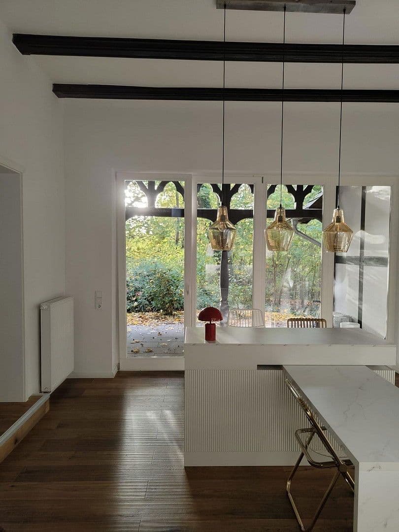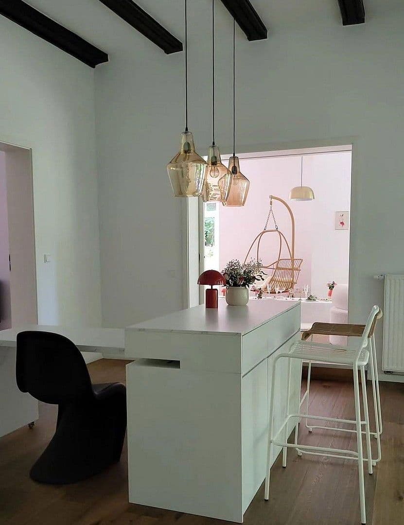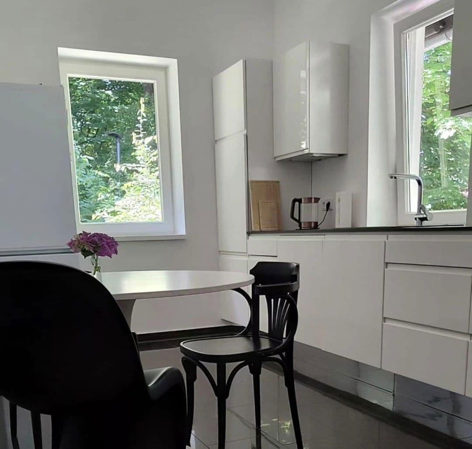House to rent 6+kk • 215 m² without real estateAm Kapellenberg 7b Bremen St. Magnus St.Magnus Bremen 28759
Am Kapellenberg 7b Bremen St. Magnus St.Magnus Bremen 28759Public transport 2 minutes of walking • ParkingBelow is the English translation of the text:
This spacious and extraordinary luxury apartment (house) is located in a unique setting directly in the park, only 300 m from the Lesum. It offers 6.5 rooms spread over 2 floors with a garden and a balcony right in the greenery.
The former Hofmeier house of Villa Lesmona was comprehensively and high-quality gutted and renovated in 2015.
A representative entrance area with an open staircase, a large living room—with access to the dining room and kitchen through a sliding door. An additional room for guests or for work, complete with its own bathroom (with a wellness shower), completes this perfect apartment with a garden.
On the upper floor you will find a large master bedroom with fitted wardrobes and two additional bedrooms, as well as a spacious, bright bathroom with a large shower area, a double washbasin with base cabinets, and a bathtub.
An attic, a utility room, and a cellar are available.
Outside, you have access to a carport with a shed as well as a parking space.
The property is located in Bremen St. Magnus, one of Bremen’s most beautiful city districts, right by the Lesum. It is situated directly in Knoops Park, a wonderful park with plenty of space for relaxing, walking, jogging, or water activities.
The center of Lesum is within walking distance and offers, in addition to shopping opportunities, doctors, and pharmacies, also a small selection of cafés, restaurants, and an ice cream parlor.
Not far from the Vegesack pedestrian zone, this fantastic property is well located. Public transport is available within immediate proximity. With the regional train, you can reach Bremen Central Station in 20 minutes. The highway connection to the A 270 in the direction of Ihlpohl is about 1.5 km away, and a regular ferry connection across the Weser makes it easy to reach the northwest, for example, Oldenburg.
Shopping opportunities, schools (including Constructor University), kindergartens, doctors, and leisure facilities are numerous in the surrounding area.
Particular highlights include the following details:
• Oak parquet on the ground floor and designer flooring on the upper floor
• Ceramic tiles 60x60 in the hall area
• High ceilings, partly with beams
• White cassette doors
• High-quality fitted kitchen
• Open staircase with a beautiful white wooden staircase
• Built-in wardrobes (crafted by a carpenter) in the bedroom
• 1st bathroom with double washbasin, walk-in, level shower, and bathtub
• 2nd bathroom with a wellness shower
• Underfloor heating in the bathrooms
• Specially adapted venetian blinds for blackout in all the bedrooms and bathrooms
• Sliding door from the dining room to the living room
• Utility room with washing machine and dryer connection
• Cellar and attic
• Chimney preparation
• Including 1 carport with a shed and one parking space
• Private entrance
• Large patio doors from the dining and living room leading to the private garden
• No shared apartments
• Designed primarily for families with up to 5 children
Property characteristics
| Age | Over 5050 years |
|---|---|
| Condition | Very good |
| Listing ID | 960495 |
| Land space | 300 m² |
| Price per unit | €11 / m2 |
| Available from | 01/01/2026 |
|---|---|
| Layout | 6+kk |
| Usable area | 215 m² |
| Total floors | 2 |
What does this listing have to offer?
| Balcony | |
| Parking | |
| Terrace |
| Basement | |
| MHD 2 minutes on foot |
What you will find nearby
Still looking for the right one?
Set up a watchdog. You will receive a summary of your customized offers 1 time a day by email. With the Premium profile, you have 5 watchdogs at your fingertips and when something comes up, they notify you immediately.
