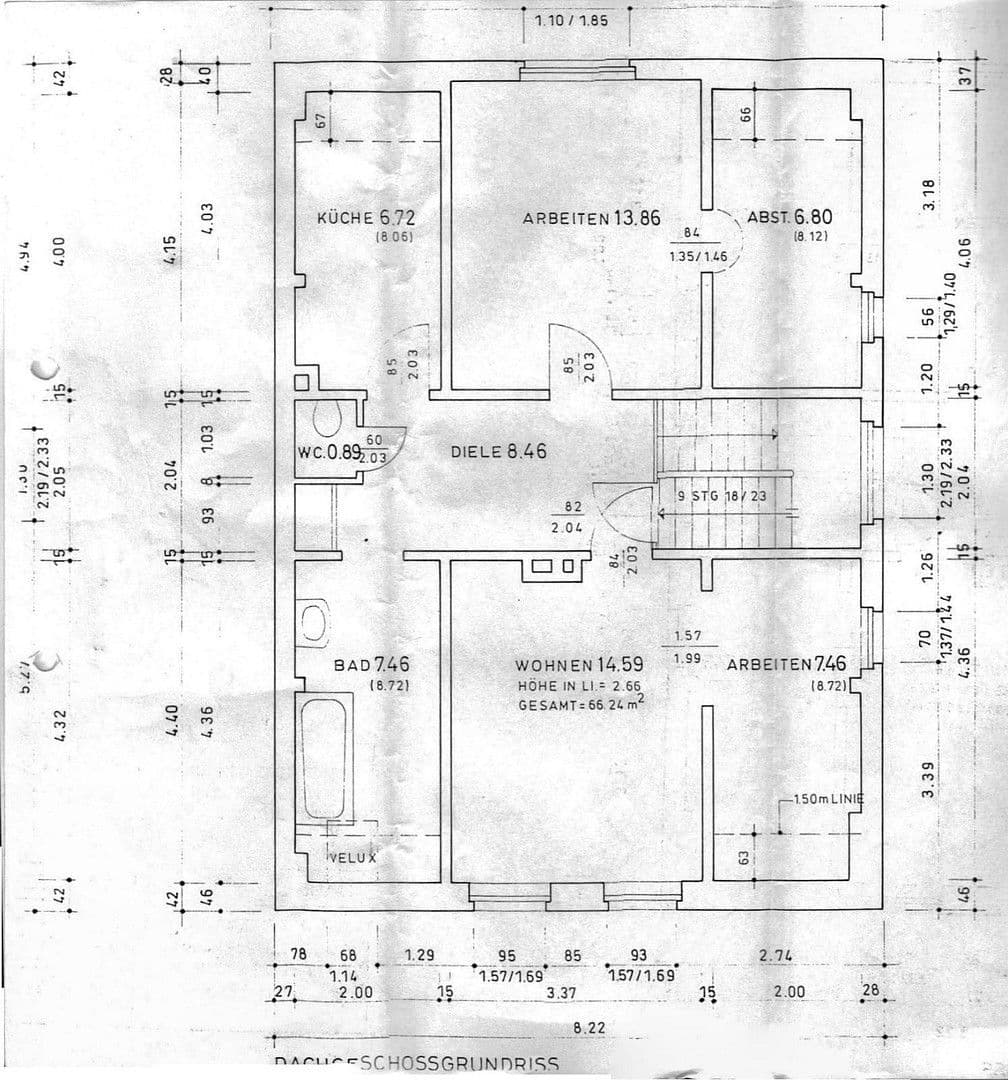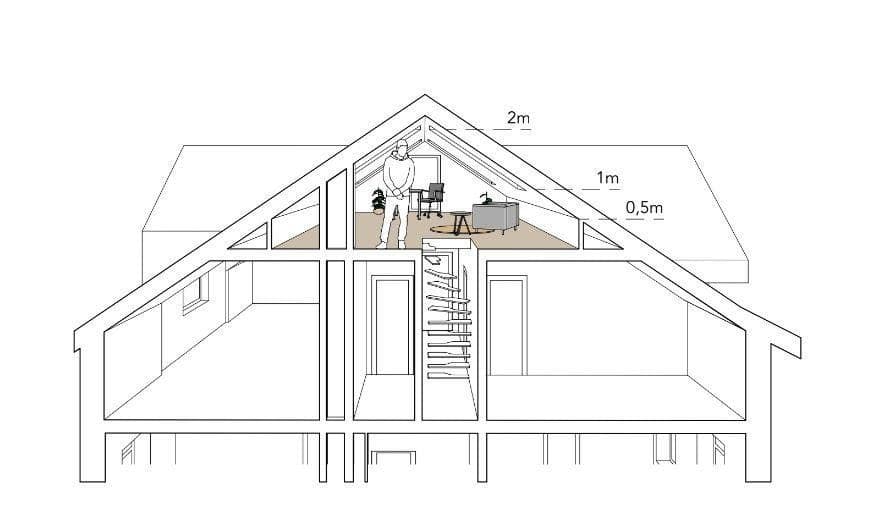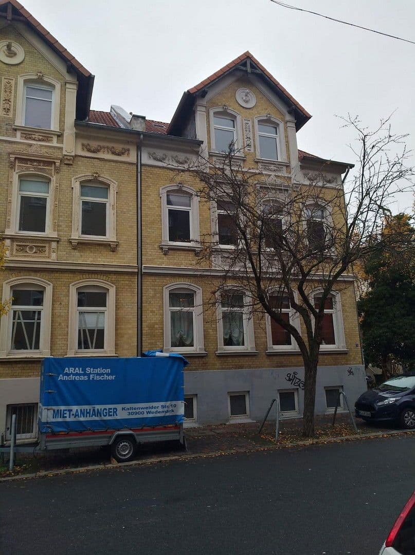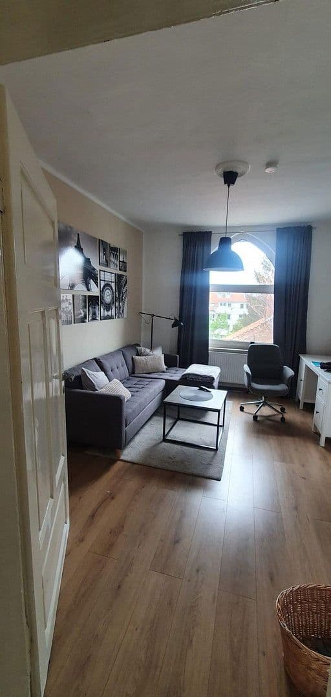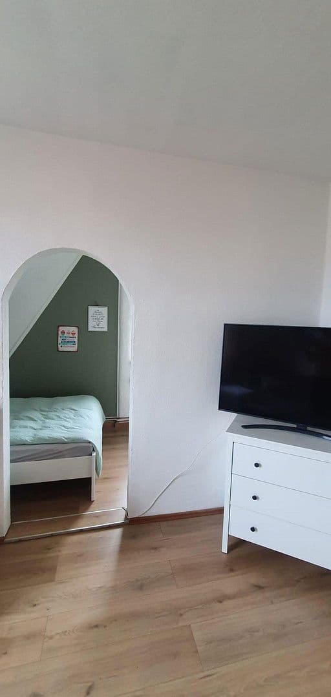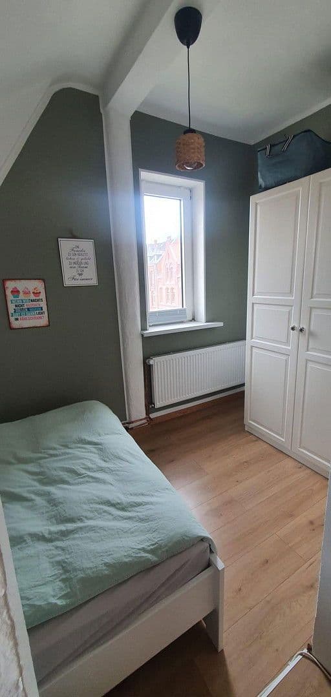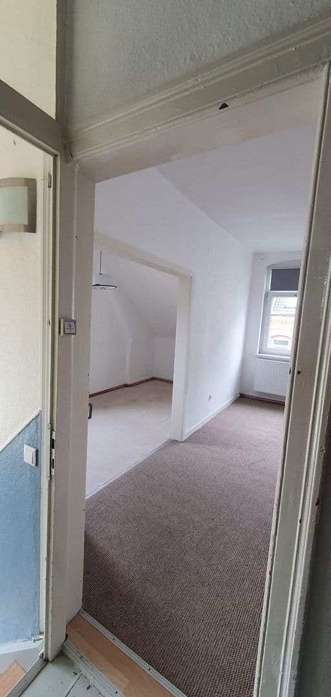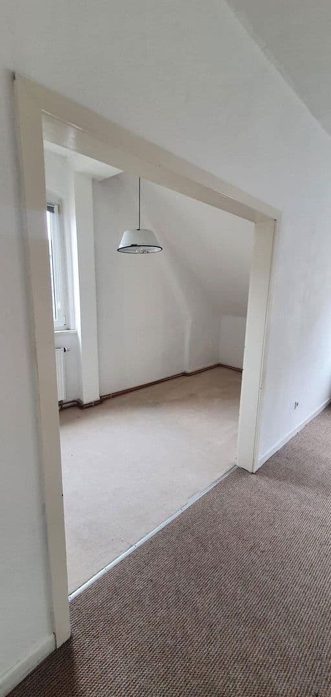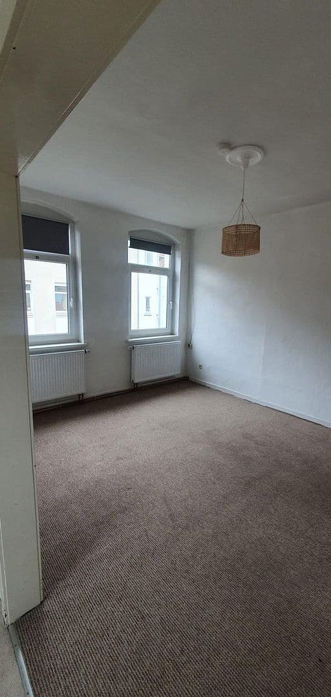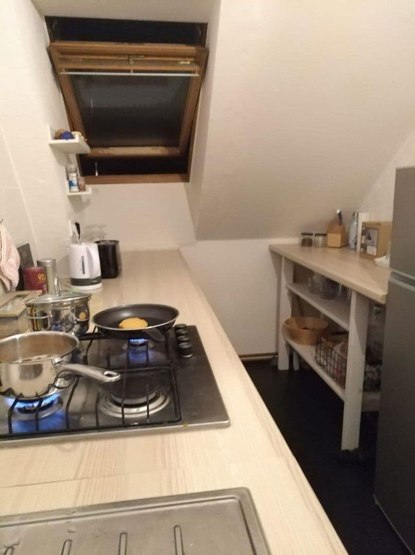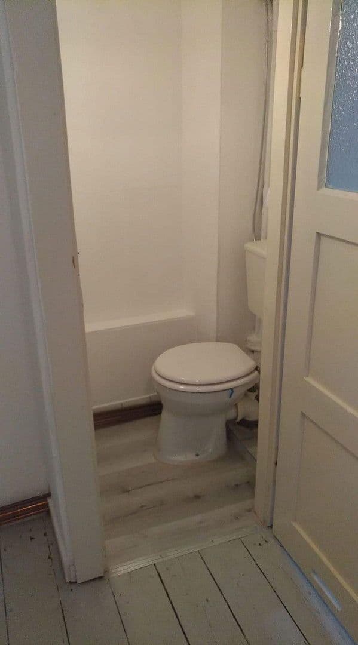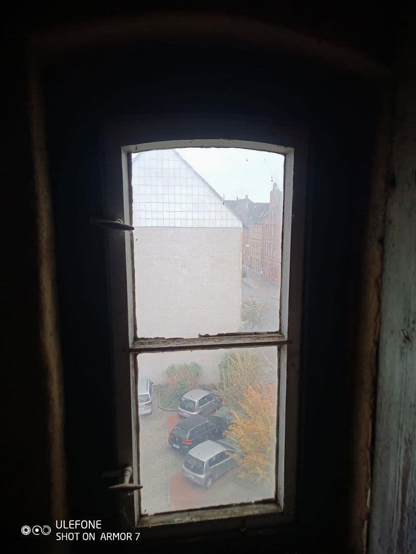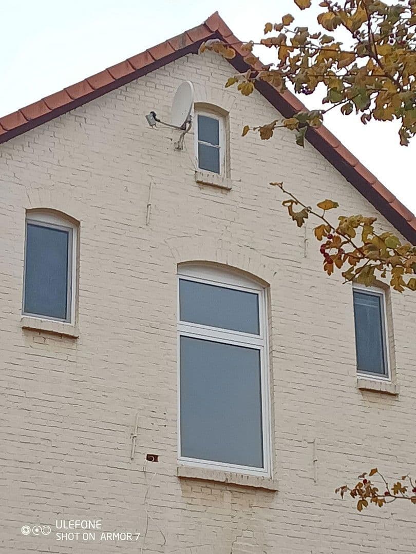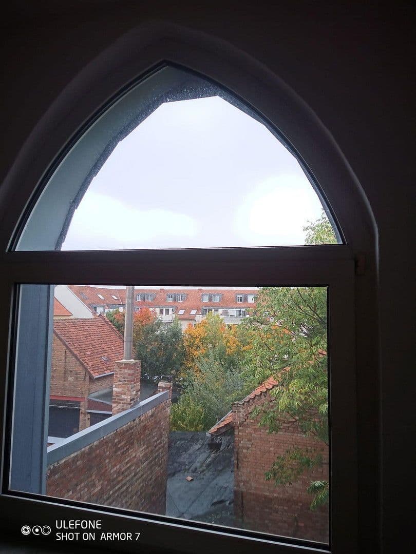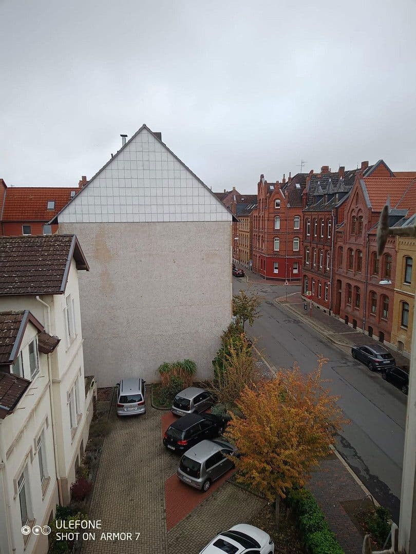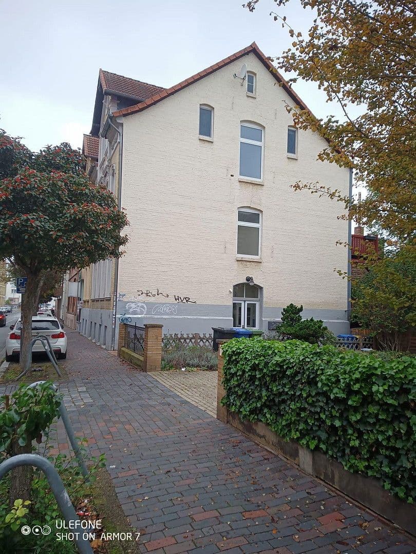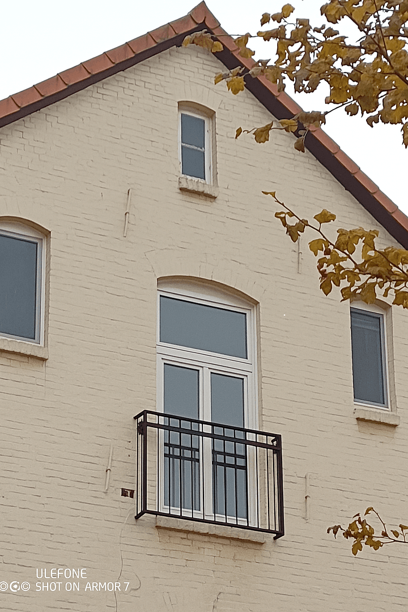Flat for sale 4+1 • 116 m² without real estateEinumer Str. 5, , Lower Saxony
This old building apartment is fully usable. However, with the apartment you acquire a significant potential for expansion in the attic and basement, which provides space for hobbies as well as for enlarging the living area. You gain additional living space with a view over the city. To the west, a French balcony could be added, and to the south a so-called convertible window with an exit possibility is currently being installed. The latter is part of the purchase.
The apartment can serve a small family, a shared flat, or be used for combined living and working. Due to its division into two separate sections, it is also well suited for a shared flat. The building exudes the charm of the Gründerzeit, yet is modernly equipped with gas-fired individual heating systems and a communal garden. The owner pays for the gas himself. The apartment is located close to the city center on Einumer Strasse, on the top floor of the building. The four rooms are paired into two units, meaning there are two connecting rooms. Three of the rooms offer views of the shared garden, which also provides an opportunity for barbecuing.
An expansion reserve under the attic (approximately 50 m²) is being sold with the apartment. This space offers the possibility of building a roof terrace or an outdoor seating area with a view over Hildesheim. Therefore, the apartment will be interesting for anyone who wishes to expand it accordingly (either now or later): in other words, for anyone who wants to create exclusive living space above the rooftops of Hildesheim. The attic area, as well as a separate room in the basement, will be recorded in the condominium declaration and exclusively allocated to this apartment. Naturally, the attic and the hobby room in the basement can also be developed at a later date.
In addition, there is a garden, a laundry room, and corridors in communal ownership. It is centrally located yet quiet, with a lovely shared garden and a private balcony overlooking the peaceful garden side. All important amenities are within walking distance in the inner city of Hildesheim.
Kitchen (including fitted kitchen), hallway, bathroom, laundry cellar and storage cellar, shared garden – a gas-fired heating system has been installed. The skylight can be opened in such a way that a small balcony is created directly beneath the roof. At the same time, this window serves as a second escape route should the attic be developed (see concept).
An architectural concept analysis is available, which, if implemented, will increase the living area from 66 to over 116 m². Additionally, further living space will be created in the roof area, which, however, will not be included in the living area calculation due to insufficient height (beyond the 116 m²). The number of rooms will increase from 4 to 6. This concept analysis is transferred to the buyer upon purchase.
A condominium declaration is in place. The apartment has a total area of 135 m², including the cellar rooms.
Property characteristics
| Age | Over 5050 years |
|---|---|
| Floor | 2. floor out of 3 |
| EPC | F - Very uneconomical |
| Price per unit | €1,879 / m2 |
| Layout | 4+1 |
|---|---|
| Listing ID | 960302 |
| Usable area | 116 m² |
What does this listing have to offer?
| Basement |
| MHD 0 minutes on foot |
What you will find nearby
Still looking for the right one?
Set up a watchdog. You will receive a summary of your customized offers 1 time a day by email. With the Premium profile, you have 5 watchdogs at your fingertips and when something comes up, they notify you immediately.
