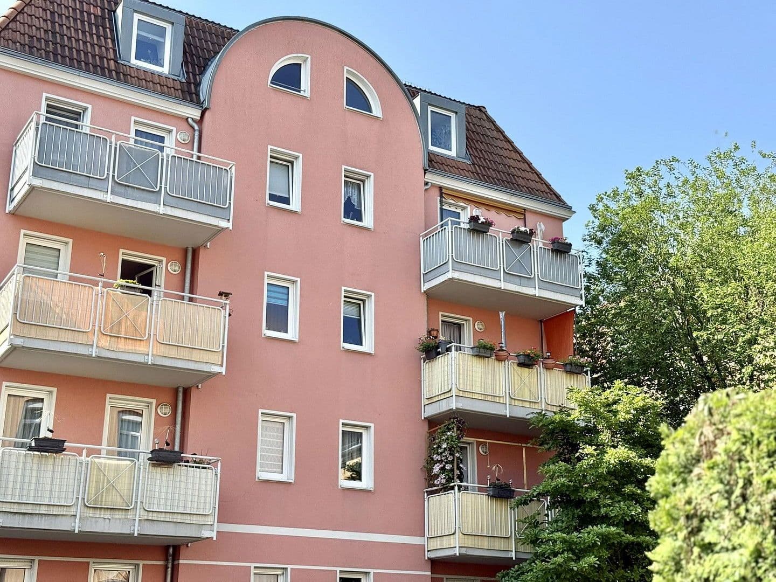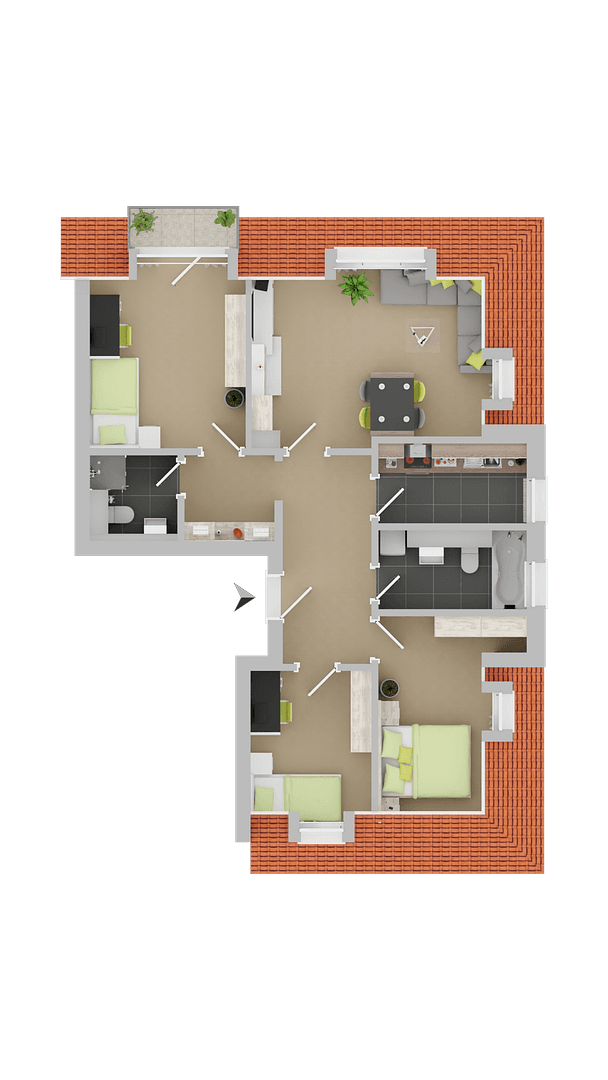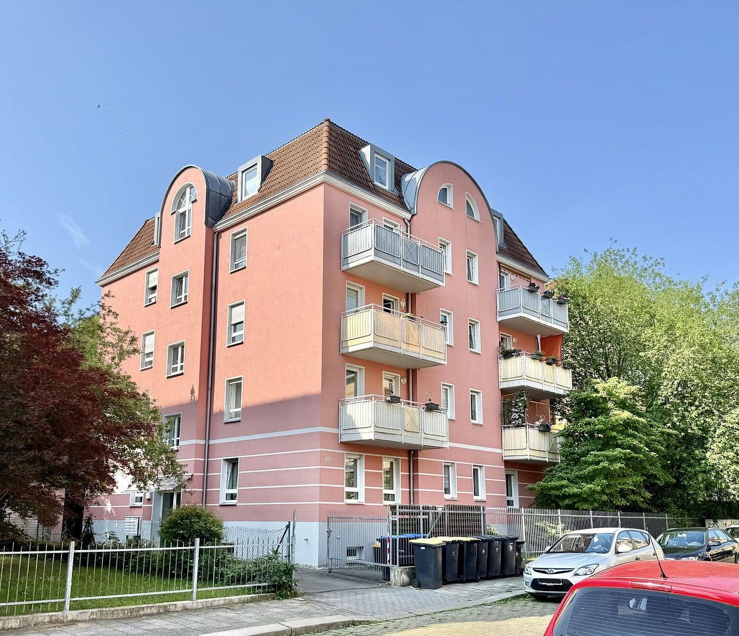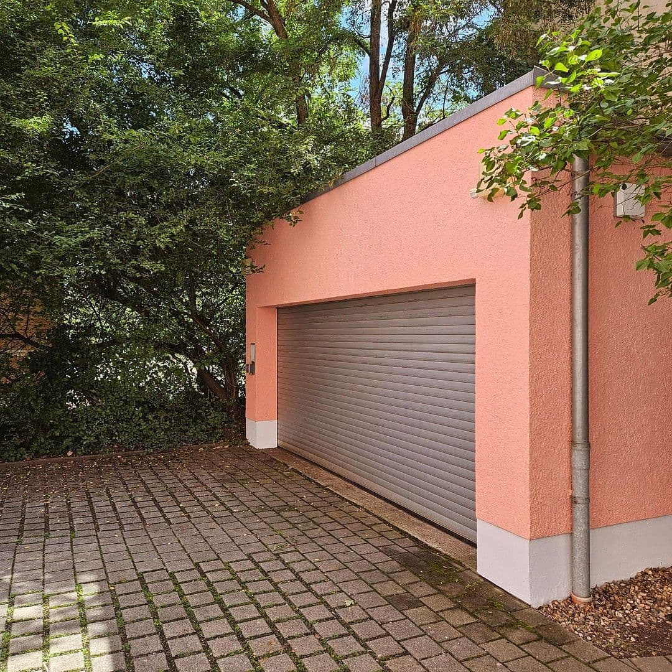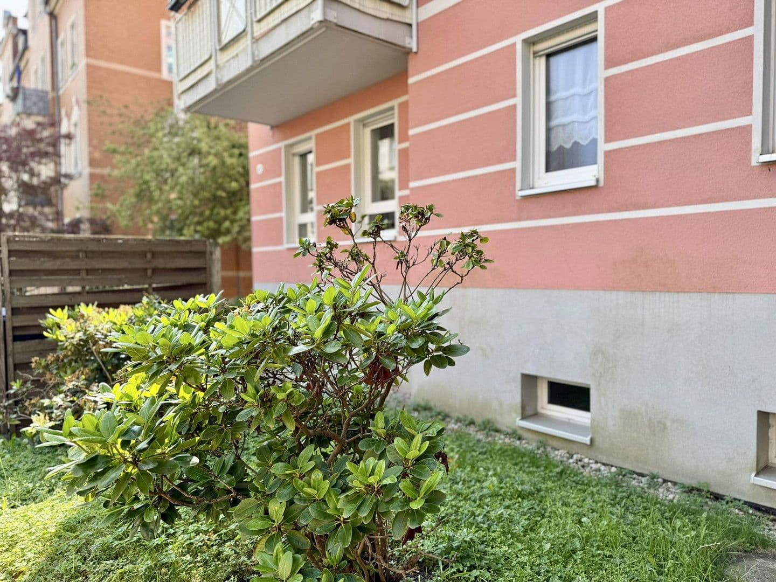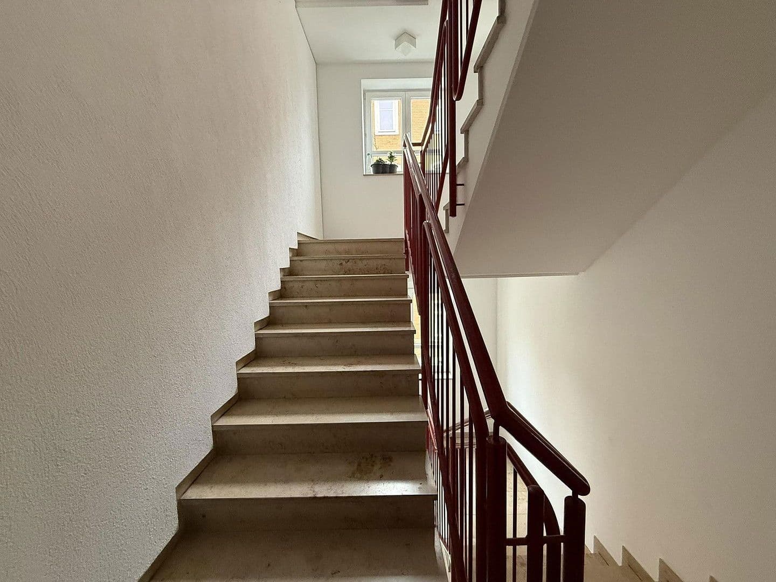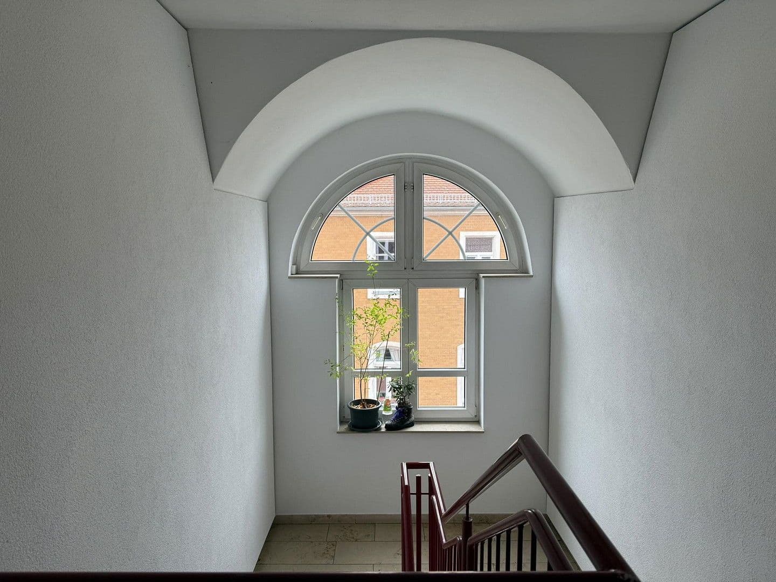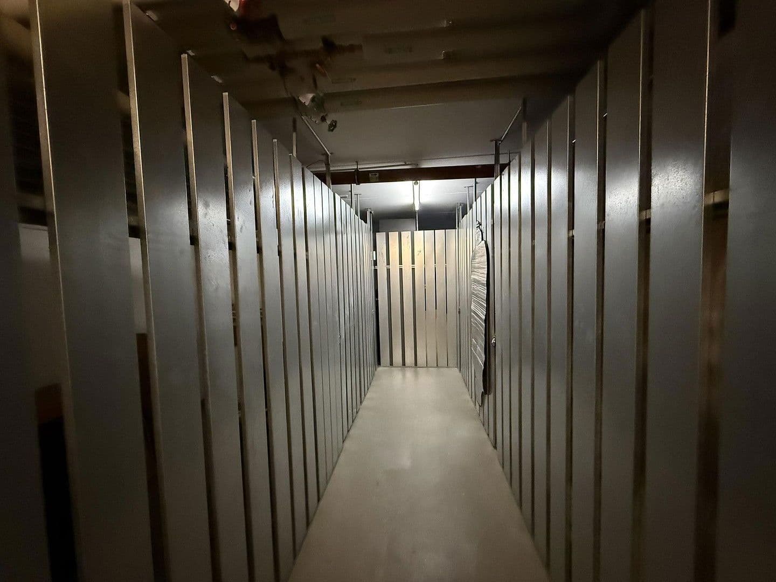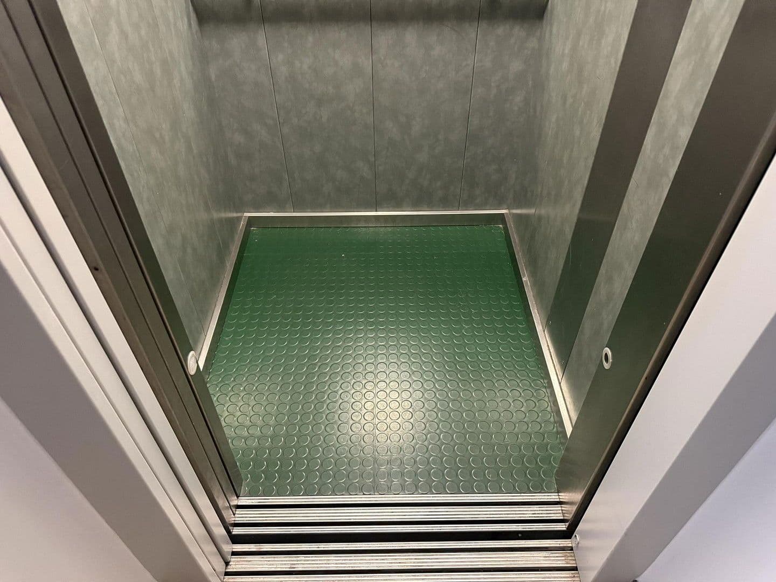Flat for sale 4+1 • 76 m² without real estateDresden Cotta Sachsen 01159
The multi-family residential building, constructed in 1997, presents itself as a modern residential property with thoughtful architecture and high living comfort. The building comprises a total of 10 spacious apartments spread over five floors.
Vertical access is comfortably provided by a centrally installed elevator, ensuring barrier-free reach to all floors. The parking concept offers residents four enclosed garage parking spaces as well as five additional outdoor parking spaces on the property. Each apartment features at least one balcony, with the majority of the apartments even having two balconies. The units are designed as 2 to 4-room apartments, with most units comprising 3 rooms. They are characterized by well-conceived, modern layouts, provide bright, inviting spaces, and allow for flexible room configurations. The apartments come with an above-average level of equipment from the time of construction. The technical equipment corresponds to the standards of the late 1990s and includes external blinds, a central heating system with underfloor heating, a comfortable elevator, modern electrical installations, and contemporary thermal insulation, which was updated in 2005.
The building concept is ideal for various target groups: young families, middle-aged couples, professionals, and people who value functional living will find optimal living conditions here.
Special features of the multi-family house include its modern architecture, the well-thought-out parking concept, the spacious balcony areas, and barrier-free access. It combines modern residential demands with practical functionality and offers its residents a high level of quality of life.
Dresden-Löbtau is a vibrant district in the west of Dresden that combines a rich history with a dynamic present. Originally an independent village, Löbtau was incorporated into Dresden in 1903 and has since developed into a distinctive urban residential area with an industrial past.
The multi-family house is located on a quiet side street in the district. The immediate surroundings are characterized by dense, multi-story development. Typical are three-story rental houses from around 1900, whose stucco work and façade ornamentation harken back to the bourgeois architecture of the turn of the century. Many of these buildings have been renovated and modernized in recent decades, while largely preserving their historical character.
In terms of infrastructure, the area is very well connected. Tram lines 7 and 8 run through the area and link Löbtau directly with the city center. Numerous bus stops complement the public transport network. Local amenities, schools, and kindergartens are within walking distance, which enhances the attractiveness of the residential area. The industrial past of Löbtau is still evident today. Former factory buildings have been converted into cultural and commercial centers. In the vicinity, several of these historic industrial buildings can still be found, now serving as office and creative hubs. Green spaces also characterize the cityscape. The nearby Friedenspark and smaller green areas offer residents places to relax. The street trees and numerous courtyards with green areas soften the urban character and create a pleasant living atmosphere. Architecturally, the area around the multi-family house is marked by a mix of restored old buildings and carefully integrated new constructions. The building stock ranges from Gründerzeit constructions and residential blocks from the GDR era to contemporary residential projects that harmoniously blend into the historic urban fabric. The economic structure is diverse. In addition to residential uses, there are small commercial businesses, service companies, and creative offices. Start-ups and traditional craft businesses coexist here, shaping the economic profile of the district.
Löbtau embodies Dresden’s dynamic development: a district that preserves its historical roots while remaining open to modern urban developments.
The offered 3-room apartment is rented and occupied until November 30, 2025. Afterwards, the apartment will be freshly renovated and offered for sale to owner-occupiers.
The very well-proportioned 4-room apartment features a perfect layout of the living spaces. Not only does the apartment boast a well-thought-out, modern floor plan, but it also offers bright, inviting rooms with large windows. The floors in the living areas are equipped with laminate. The kitchen and bathrooms are tiled. Underfloor heating ensures a pleasant indoor climate and can be individually controlled by room. The new owner will have access to a bathtub-equipped bathroom with space for a washing machine and an additional bathroom with a shower and a second toilet. The balcony is located on the side away from the street.
The apartment also comes with an approximately 10 m² cellar room. Additionally, a bicycle storage room and a laundry drying room are available for use. The elevator connects the basement area with all 5 floors of the building.
We are happy to offer our support with the financing of the condominium.
HPM Immobilien GmbH || Altmarkt 10d || 01067 Dresden
PHONE +49 351 320 48 320 FAX +49 351 320 48 321 EMAIL hpm@hpmimmobilien.de WEB: www.hpmimmobilien.de
Register of Trade: Dresden Local Court, Business No.: HRB 24130
Tax Number FA Dresden-Süd 203/110/08839
Property characteristics
| Age | Over 5050 years |
|---|---|
| Floor | 4. floor out of 5 |
| EPC | C - Economical |
| Price per unit | €2,979 / m2 |
| Layout | 4+1 |
|---|---|
| Listing ID | 959998 |
| Usable area | 76 m² |
What does this listing have to offer?
| Balcony | |
| Basement | |
| Lift |
| Wheelchair accessible | |
| Garage | |
| MHD 3 minutes on foot |
What you will find nearby
Still looking for the right one?
Set up a watchdog. You will receive a summary of your customized offers 1 time a day by email. With the Premium profile, you have 5 watchdogs at your fingertips and when something comes up, they notify you immediately.
