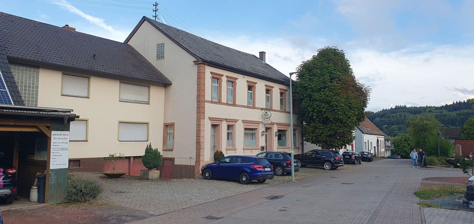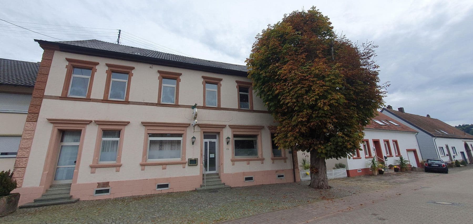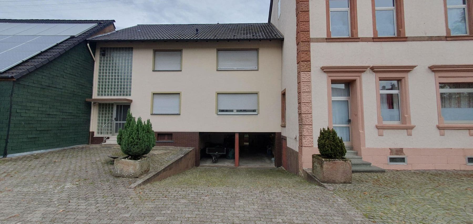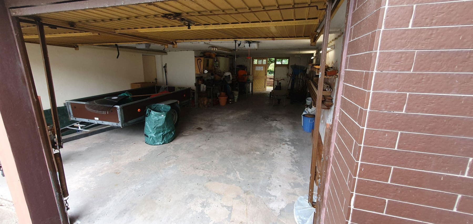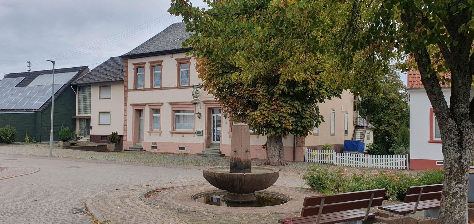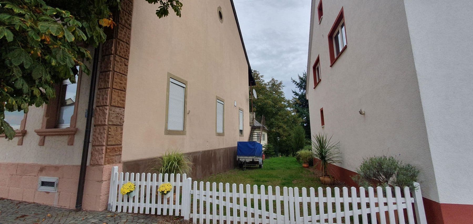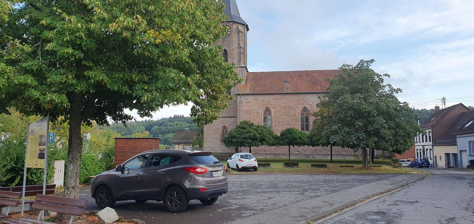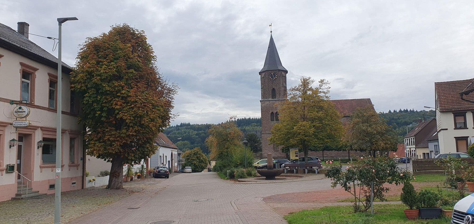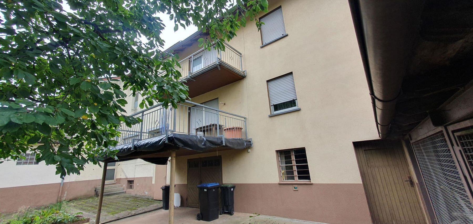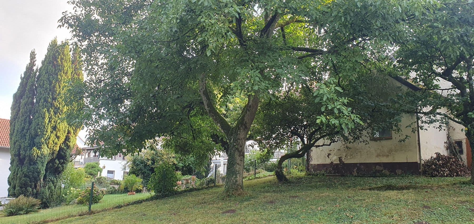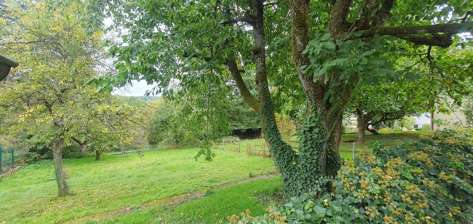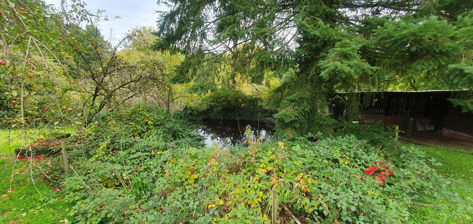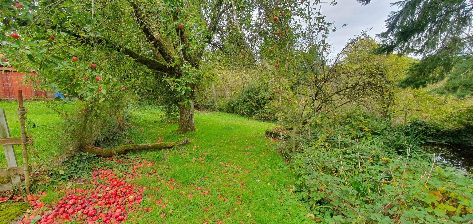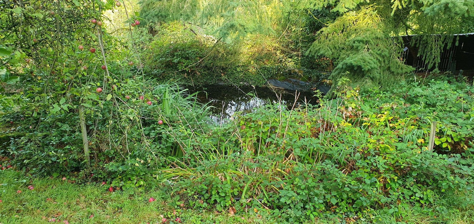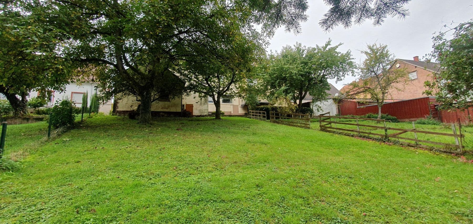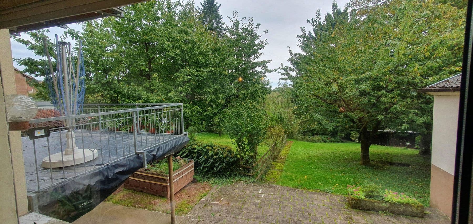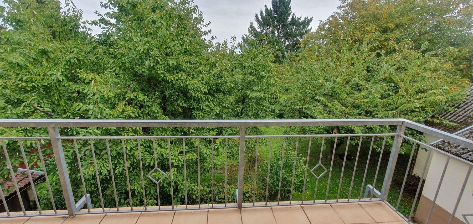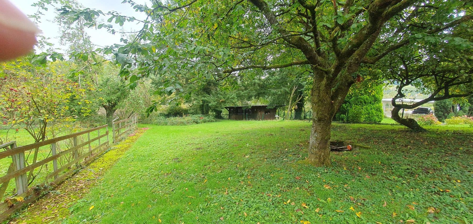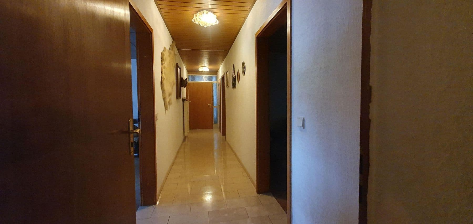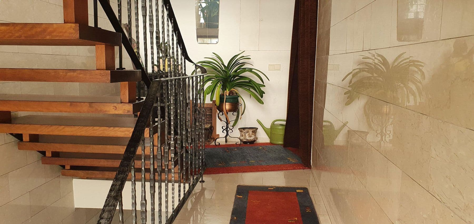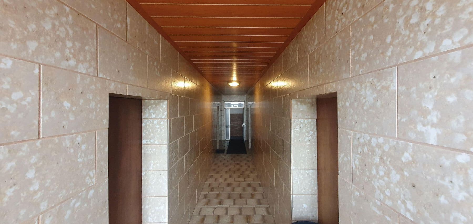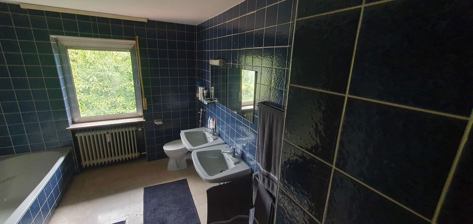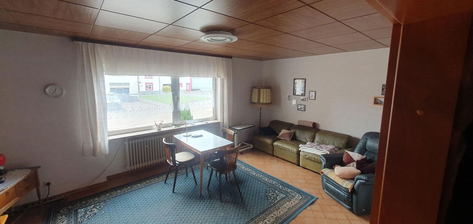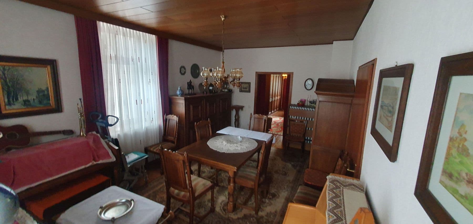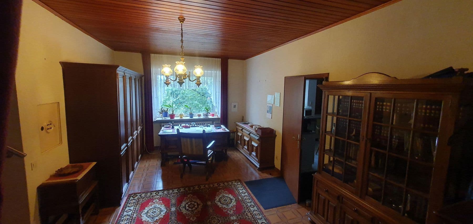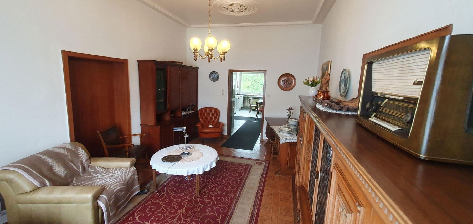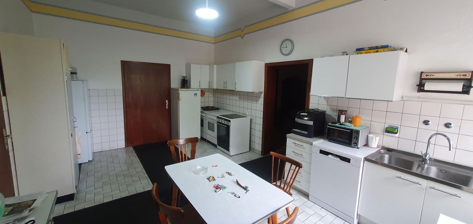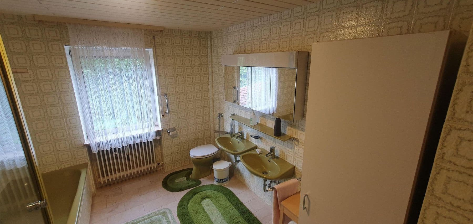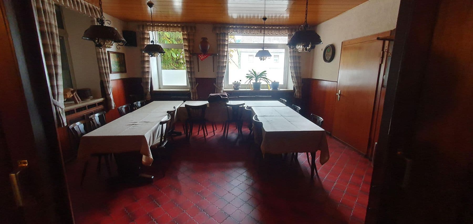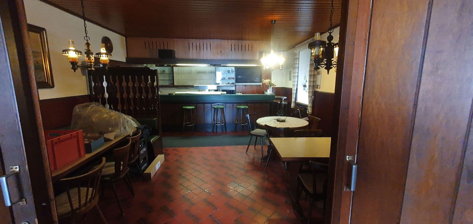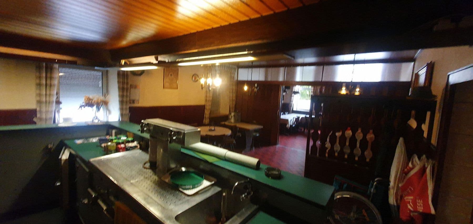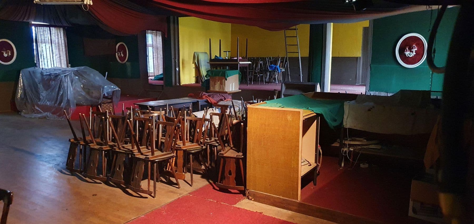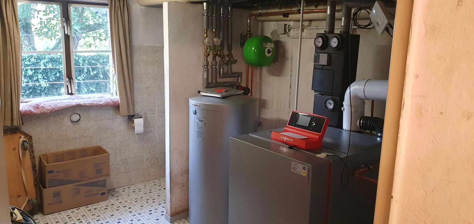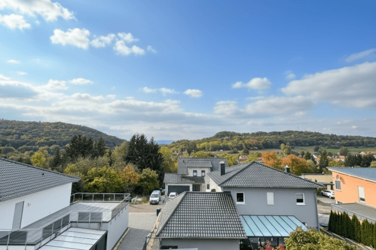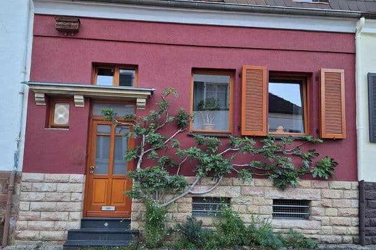
House for sale • 270 m² without real estate, Rhineland-Palatinate
, Rhineland-PalatinatePublic transport 1 minute of walking • Parking • GarageBelow is the translation of the text within the tag:
Cost-effective opportunity to acquire a spacious, well-maintained property,
ATTENTION – the selling price has now been adjusted to current negotiations.
Through viewings by interested parties with extensive experience in renovation, the costs could be better calculated.
The property consists of two buildings on a generous plot of 1,632 sqm.
The currently usable living area amounts to three apartments totaling 270 sqm.
The total usable area is 1,120 sqm.
The residential building was constructed in 1972. It offers two separate apartments. The ground floor apartment measures 80 sqm
with 3 rooms, kitchen, and bathroom. The upper floor apartment also measures 80 sqm
with 3 rooms, kitchen, and bathroom.
Additionally, there is an undeveloped attic of 100 sqm. In the basement there is a garage that can accommodate up to three vehicles.
The commercial building was built in 1910 and renovated in the ’70s,
with a total area of 380 sqm. On the ground floor, 180 sqm; on the upper floor, 180 sqm. An undeveloped attic with knee wall features an area of 180 sqm as well. In addition, the property is fully basemented. On the ground floor there is already an apartment ready for occupancy of around 110 sqm
with 3 rooms, kitchen, and bathroom.
In the remaining part, there is a complete gastronomy setup. On the upper floor, there is a large hall that can also be developed for residential purposes.
Behind the building there is a nicely maintained green area with trees and a pond.
Special features:
-- Floors completely tiled
in some places in a very high-quality marble look
-- Separate heating systems
-- Heating in the commercial building was renewed in 2019
-- Heating in the residential building has also been renewed
-- Insulated aluminum glazing
Possible uses:
-- Living in one apartment yourself
Renting out two apartments
-- Converting the 80 sqm gastronomy area into living space
-- Developing the 190 sqm hall on the upper floor into two apartments
-- Completely converting the attic and knee wall into a gallery
with the opportunity to add a roof terrace
-- There is also the possibility of a gastronomy operation with home service
-- With a larger investment, a hotel garni would also be possible
or rooms for craftsmen
-- There are also possibilities for assisted living here, with the appropriate conversion measures
-- Our architectural office is available to support and advise on the conversion measures
Now about the location itself. Dunzweiler is an idyllic village with good connections to larger towns. Within ten minutes, larger towns such as Waldmohr or Schönenberg can be reached. This means short distances for shopping as well as for schools and doctor visits.
The property itself is located in a traffic-calmed zone in the center of the village. More detailed information about the property tax notice as well as an indication of the property’s value is available. This is a private sale due to inheritance. The asking price for both objects together is 279,000 Euros. Offered commission-free. For further information, please call: 015114136562
Property characteristics
| Age | Over 5050 years |
|---|---|
| Condition | Good |
| Usable area | 270 m² |
| Total floors | 2 |
| Available from | 01/11/2025 |
|---|---|
| Listing ID | 959752 |
| Land space | 1,632 m² |
| Price per unit | €737 / m2 |
What does this listing have to offer?
| Balcony | |
| Garage | |
| MHD 1 minute on foot |
| Basement | |
| Parking |
What you will find nearby
Still looking for the right one?
Set up a watchdog. You will receive a summary of your customized offers 1 time a day by email. With the Premium profile, you have 5 watchdogs at your fingertips and when something comes up, they notify you immediately.
