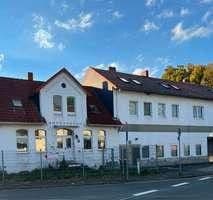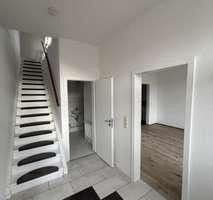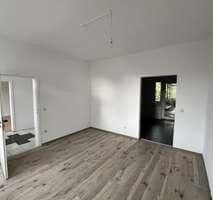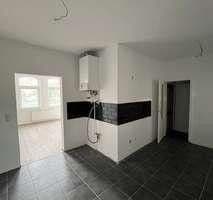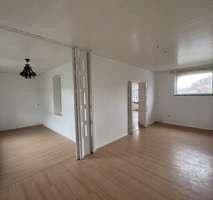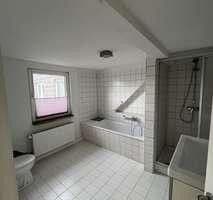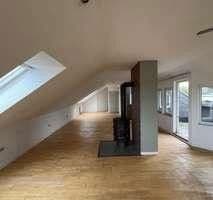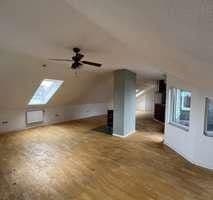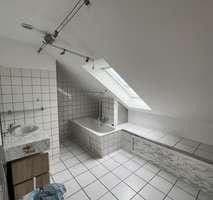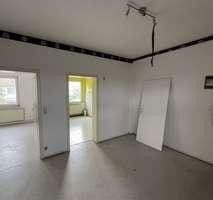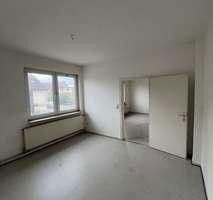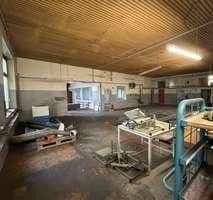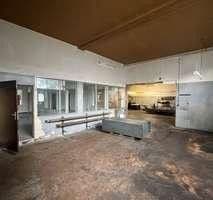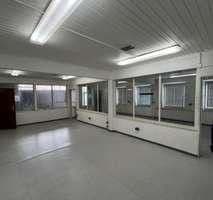House for sale • 760 m² without real estate, Lower Saxony
, Lower SaxonyPublic transport less than a minute of walking • ParkingAttractive ensemble consisting of a single-family house, a multi-family house, and a commercial hall on a large plot (approx. 883 m² total) in Hildesheim-Bavenstedt. Ideal for end-users, investors, or visionary project developers.
The property offered here in Hildesheim-Bavenstedt consists of a single-family house, a multi-family house with four residential units, and a spacious commercial hall.
The single-family house (approx. 135 m² of living space) was built around 1920 and expanded with a winter garden in 1967. It is situated on a plot of about 472 m² and offers six rooms, a fireplace, a roof terrace, as well as an additional terrace on the ground floor. The overall condition is well-maintained, and the house is habitable. Only minor modernizations of the roof terrace are recommended.
The multi-family house (built in 1963, attic conversion in 1991) comprises approximately 292 m² of living space, distributed across four apartments (90 m², 2×85 m², 32 m²). One apartment is currently rented, with three vacant – two immediately available for new tenants, and one available after renovation. The building thus offers short-term potential for rent increases.
The commercial hall has approximately 330 m² of usable area and is currently empty. It was used as a workshop but can be converted to residential purposes after obtaining the necessary permits.
The property is located in Hildesheim-Bavenstedt, a quiet district with a rural character and good connections to the city center. Shopping facilities, schools, and medical services are available in the vicinity. Through the nearby A7, Hannover, Braunschweig, and Göttingen are quickly accessible.
• Plot: approx. 472 m² (single-family house) + 411 m² (multi-family house/commercial) = 883 m²
• Living space: single-family house approx. 135 m², multi-family house approx. 292 m²
• Usable area of the commercial hall: approx. 330 m²
• Years of construction: 1920 / 1963 / 1991
• 5 parking spaces
• Fireplace in the single-family house + attic apartment
• Winter garden & two terraces, two balconies
• Masonry construction
• Possibility to convert the commercial space
KAYDUL ESTATE
Dammstr. 18
31134 Hildesheim
Tel: 0176 20433477
E-Mail: info@kaydul-estate.de
www.kaydul-estate.de
Opening hours:
Monday - Saturday by appointment
Represented by:
Caner Kaydul (Owner)
Commercial license according to § 34c and § 34i of the Trade Regulation Act is available;
responsible supervisory authority:
Chamber of Industry and Commerce Hannover,
Bischofsholer Damm 91, 30173 Hannover
Tel.: +49(0)511-3107-0, Fax: +49(0)511-3107-333,
E-Mail: info@hannover.ihk.de
www.hannover.ihk.de
Professional liability insurance:
R+V Allgemeine Versicherung AG
Mittlerer Pfad 24
70499 Stuttgart
Tel: 0711-1395 8599
Property characteristics
| Age | Over 5050 years |
|---|---|
| Condition | Before reconstruction |
| Usable area | 760 m² |
| Total floors | 2 |
| Available from | 31/10/2025 |
|---|---|
| Listing ID | 959658 |
| Land space | 883 m² |
| Price per unit | €862 / m2 |
What does this listing have to offer?
| Balcony | |
| Parking | |
| Terrace |
| Basement | |
| MHD 0 minutes on foot |
What you will find nearby
Still looking for the right one?
Set up a watchdog. You will receive a summary of your customized offers 1 time a day by email. With the Premium profile, you have 5 watchdogs at your fingertips and when something comes up, they notify you immediately.
