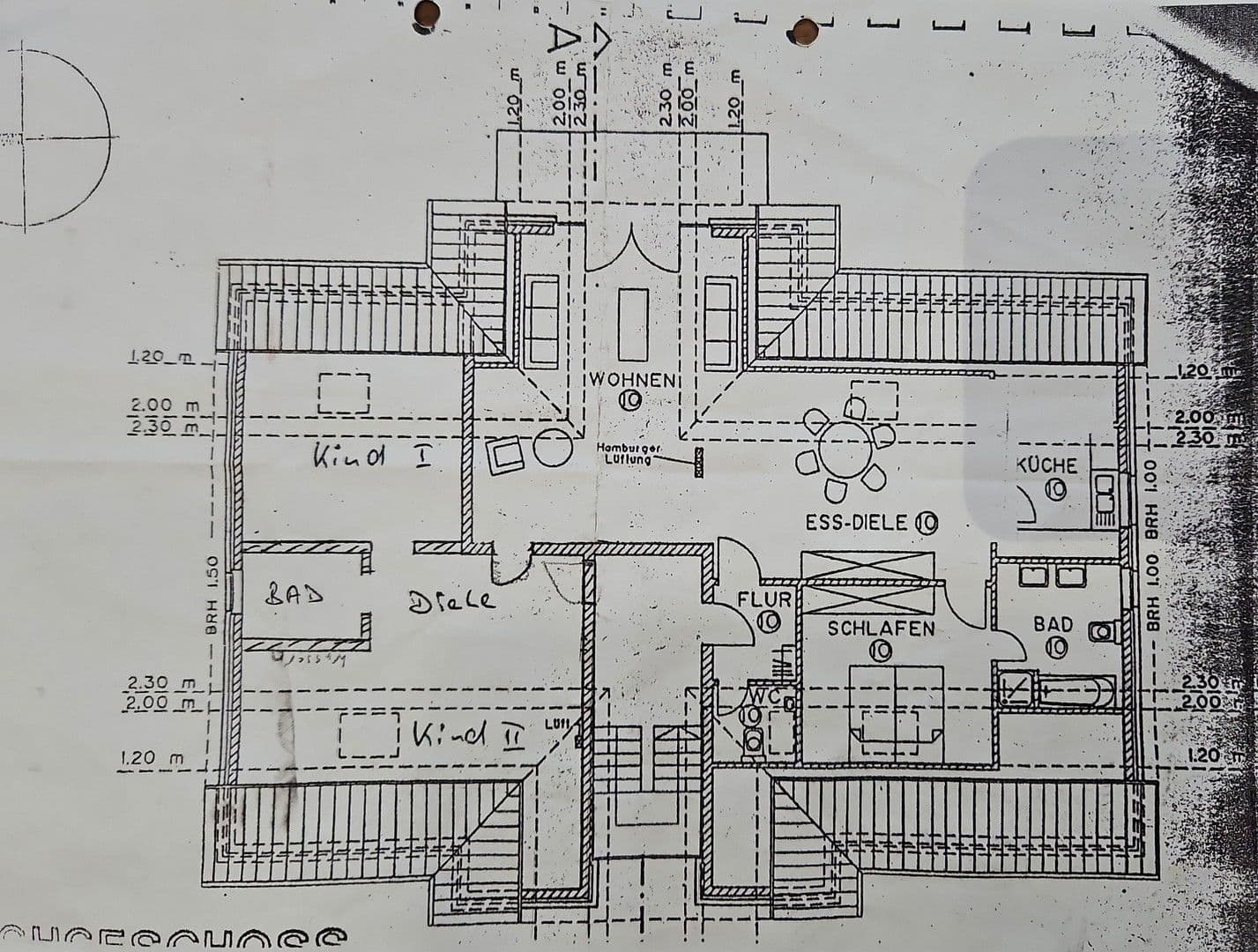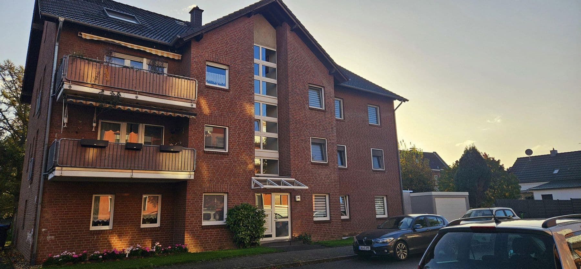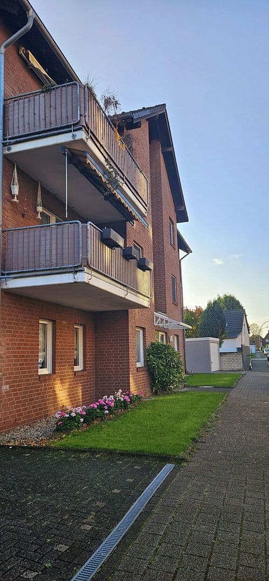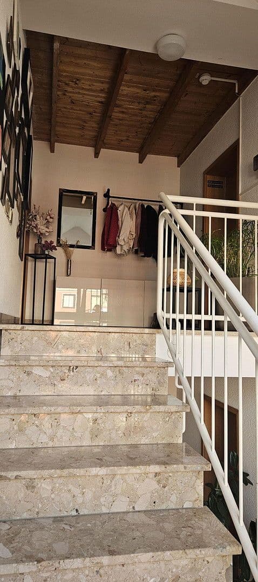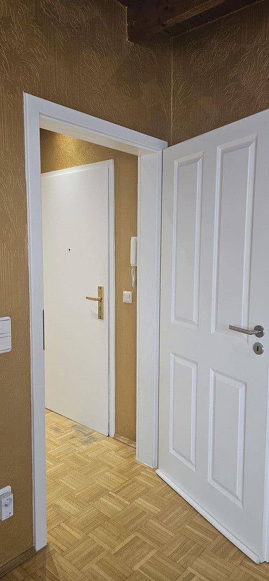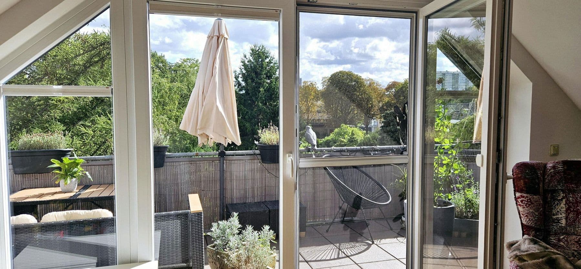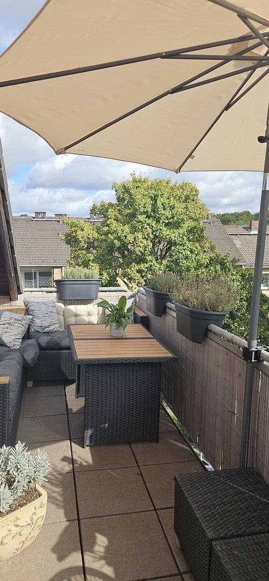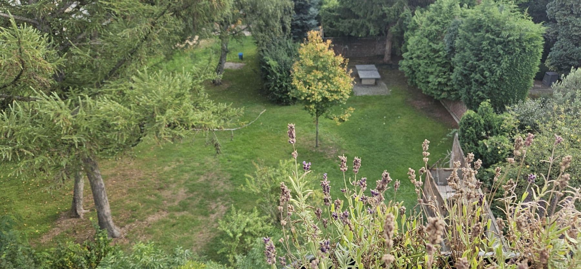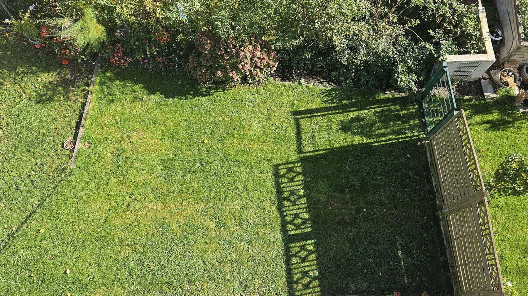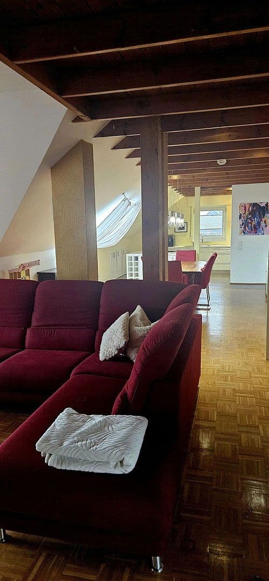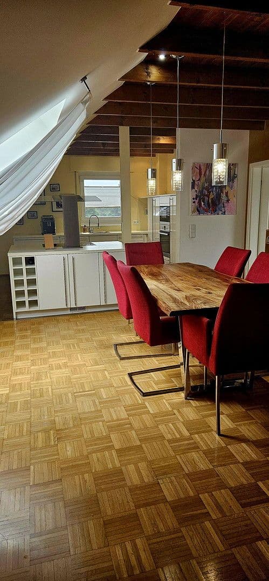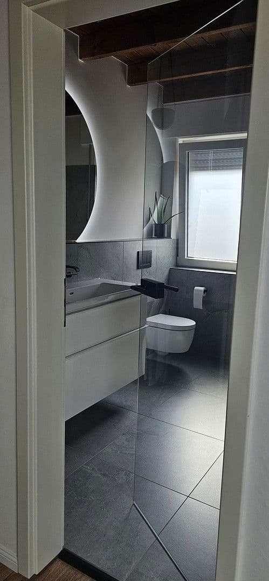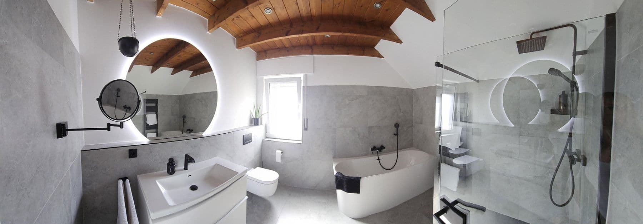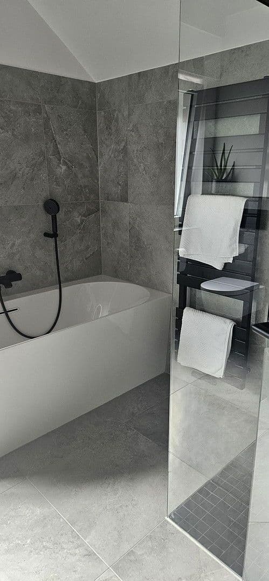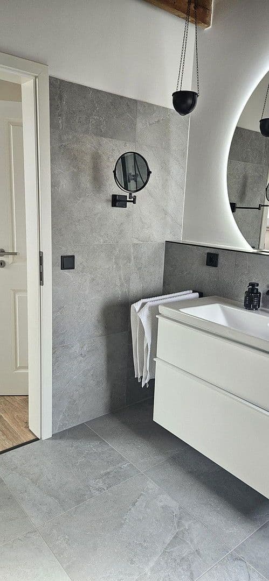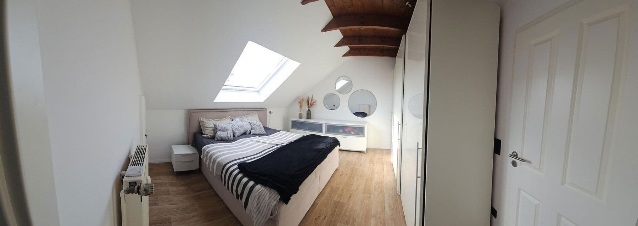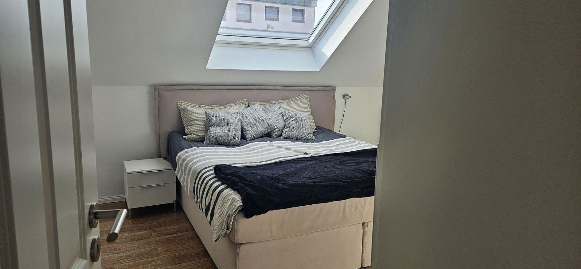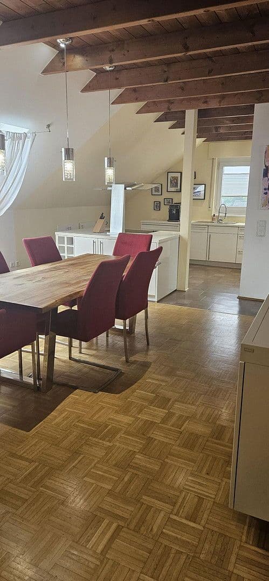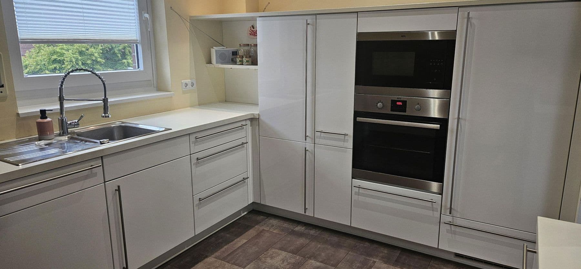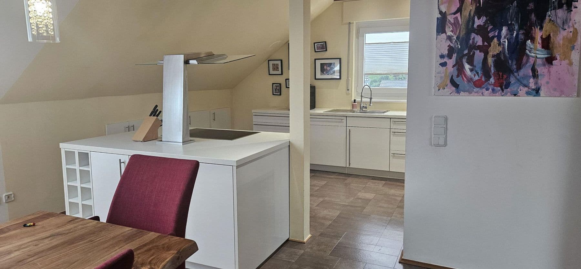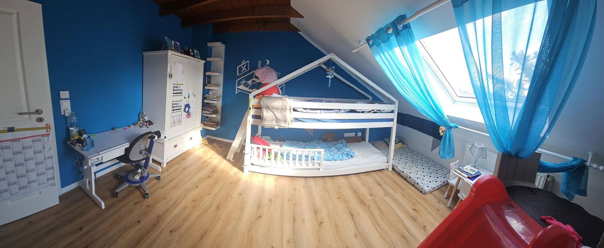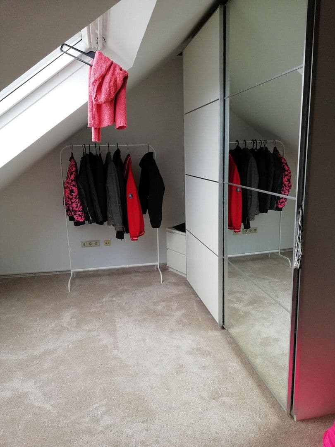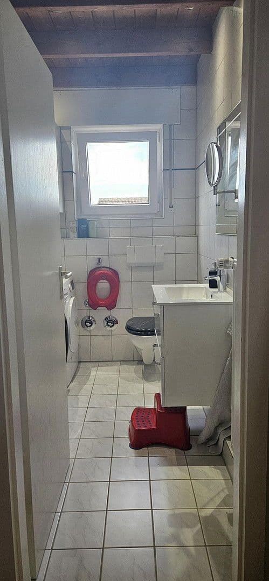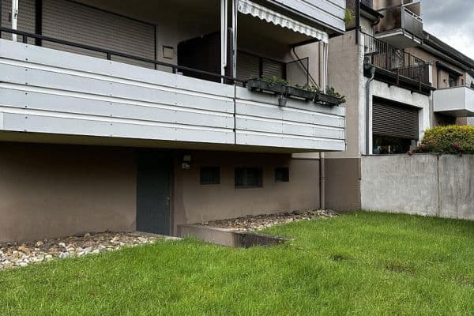
Flat for sale 4+kk • 139 m² without real estateDuisburg Hochheide Nordrhein-Westfalen 47198
Hello,
We are selling our great 139 m², 4-room condominium located on a quiet street at the border of Hochheide/ Moers Scherpenberg. The apartment is part of a multi-family building mostly owned by residents and is situated on the 3rd floor.
The penthouse apartment is on the top floor, comprising its own level with no other neighbors on that floor—ensuring high privacy and even allowing exclusive use of the hallway. We have also placed shoe cabinets and a coat rack there.
The net living area is 139 m² (with sloped ceiling areas already deducted) and is divided as follows:
• Large master bedroom with en-suite bathroom (completely renovated in 2025)
• Spacious open kitchen with kitchen island (featuring high-quality, nearly new appliances) adjoining the living room
• Spacious first child’s room
• Spacious second child’s room: currently used as a dressing room/office and not partitioned. To convert it into a separate child’s room, a drywall partition would need to be installed. This space could also potentially be subdivided to create an additional room, for example, an office.
This offers the possibility of having 5 rooms in total.
The apartment includes 2 full bathrooms:
• One directly adjacent to the bedroom with a bathtub and a walk-in shower (renovated in 2025)
• One directly adjacent to the child’s room with a glass-encased shower (which also contains the connections for a washing machine and dryer).
Additionally, there is a guest WC right at the entrance.
There is plenty of storage space—the entire attic is dedicated exclusively to this apartment. Moreover, storage cabinets are built into the sloping ceilings, allowing everything to be stored within the apartment, theoretically eliminating the need for basement storage.
Nevertheless, there is also a basement storage room and a utility room available if you prefer not to wash inside the apartment. Both areas have room for a washing machine and dryer.
The apartment is in impeccable technical and aesthetic condition, very well maintained. In 2021, all windows were completely replaced—both the roof windows and the standard ones—and equipped with insect screens. The roof windows have electric blackout blinds, while the other windows have standard blinds. The gas central heating was upgraded in 2017 and is state-of-the-art.
The large, beautiful balcony faces the green area at the rear, offering space for a bench, grill, etc., and there is a small garden at the back of the building, which might be a great option for children.
All in all, this is a very nice apartment that can be occupied with minimal effort.
Here’s a summary:
• Energy certificate: to follow
• Year built: 1996
• Gas central heating from 2017
• 2-pane insulated windows with white plastic frames
• Electric/manual blinds
• High-quality insect screens and a door on the balcony
• Modern white fitted kitchen with a cooking island and very high-quality appliances (included in the price)
• Interior doors and seals renewed in white in 2021
• Exposed, stained roof beams throughout the floor
• Spacious living room with open kitchen
• En-suite bathroom renewed in 2025
• New flooring in the child’s room (2020)
• Modern LED recessed spotlights throughout the apartment
• Parking space on the property
• Attic used as storage space
Please note, there is no elevator. However, this also keeps the monthly building charges at a manageable 370 Euros. These 370 Euros cover costs for heating, common area electricity, common water, bank charges, administrative fees, landscaping, waste disposal, etc., as well as the maintenance reserve.
Important: No modernization work is required—the apartment is in a move-in ready condition.
Available from January or by arrangement.
Great location: the popular Üttelsheimer See is within a 10-minute walk. A kindergarten is located on a parallel street, and the nearest school is also reachable on foot in about 10 minutes.
The apartment is furnished to a high standard and there is no backlog of modernization work.
Property characteristics
| Age | Over 5050 years |
|---|---|
| Condition | After reconstruction |
| Floor | 3. floor out of 3 |
| Usable area | 139 m² |
| Available from | 01/01/2026 |
|---|---|
| Layout | 4+kk |
| Listing ID | 959636 |
| Price per unit | €2,050 / m2 |
What does this listing have to offer?
| Balcony | |
| Parking |
| Basement | |
| MHD 1 minute on foot |
What you will find nearby
Still looking for the right one?
Set up a watchdog. You will receive a summary of your customized offers 1 time a day by email. With the Premium profile, you have 5 watchdogs at your fingertips and when something comes up, they notify you immediately.
