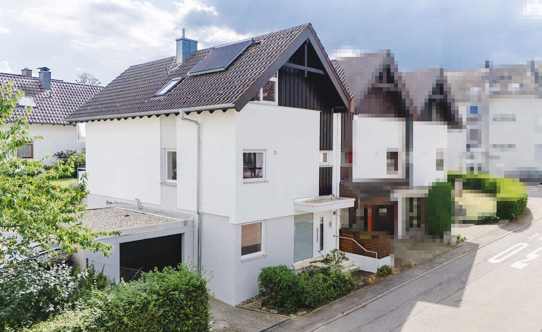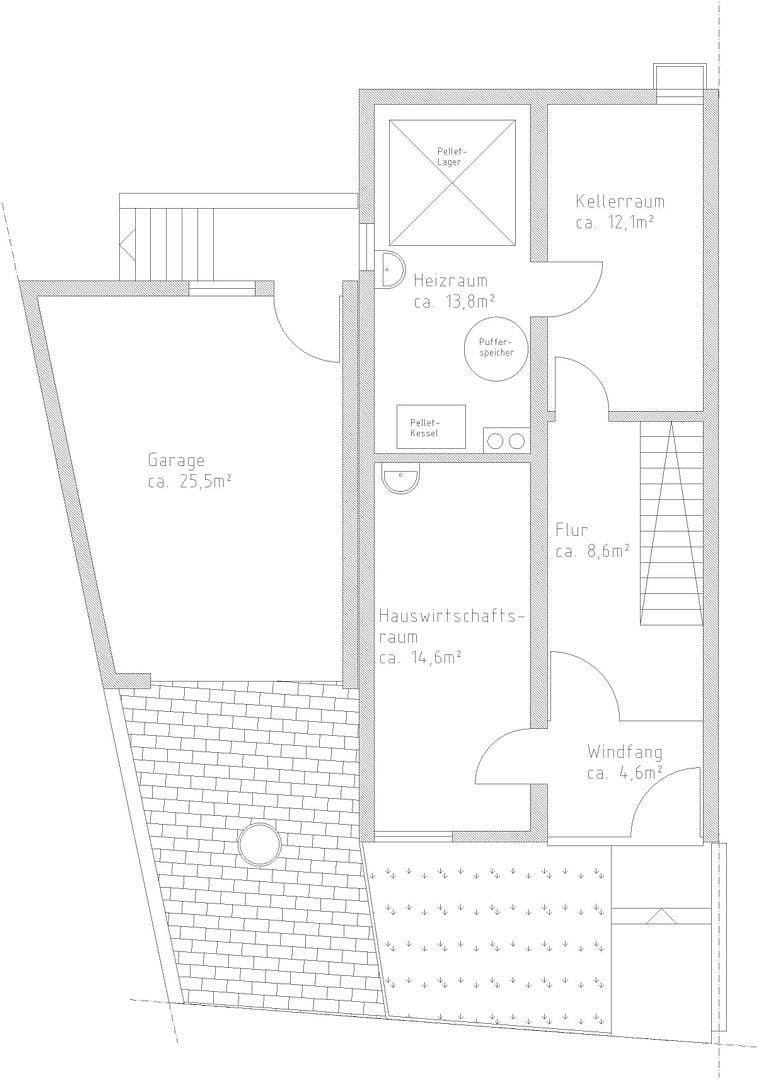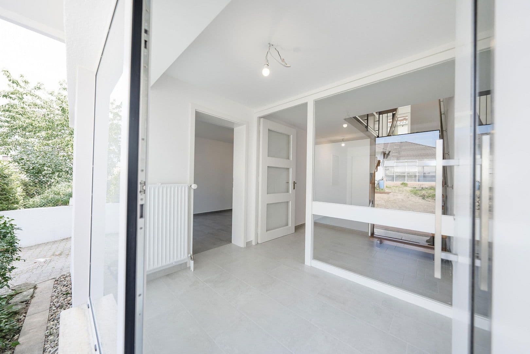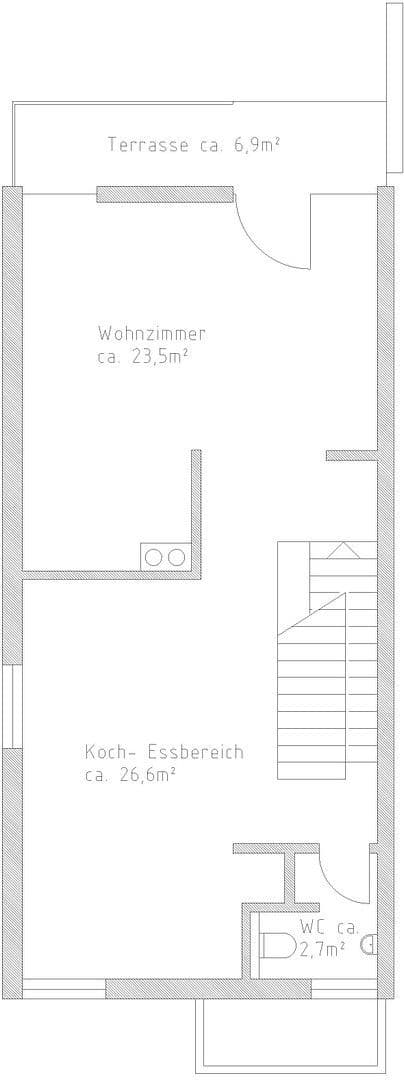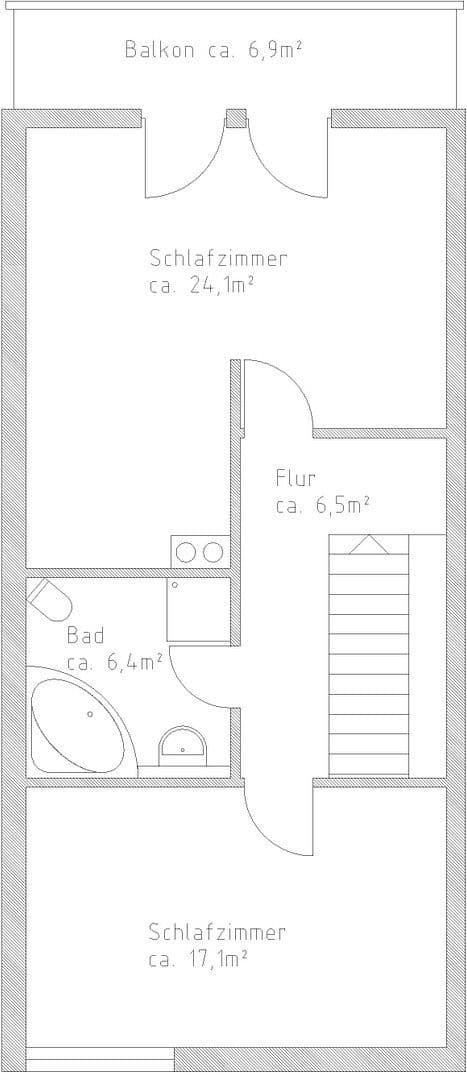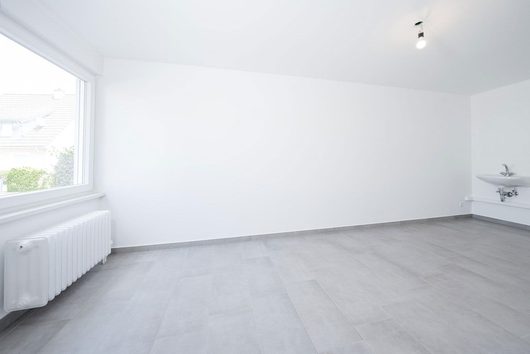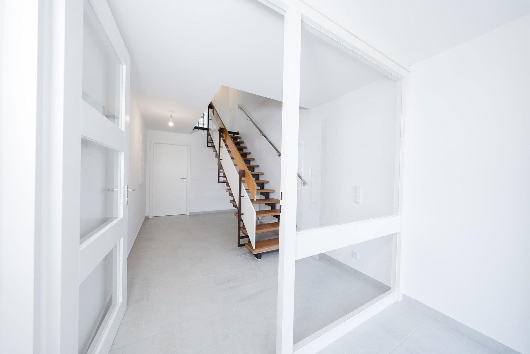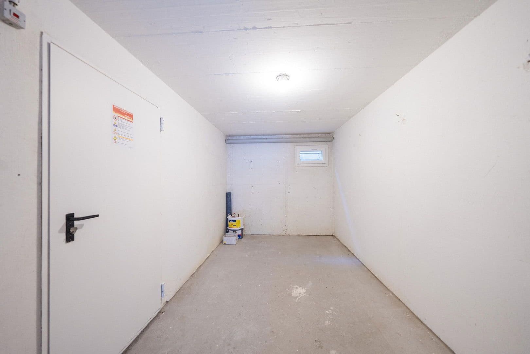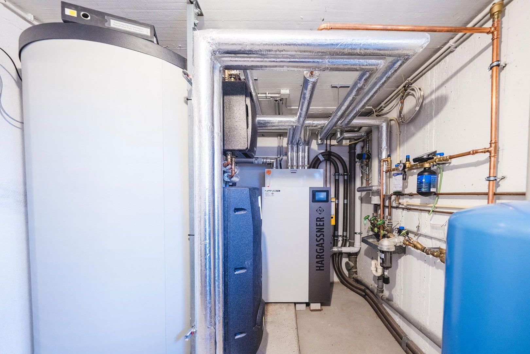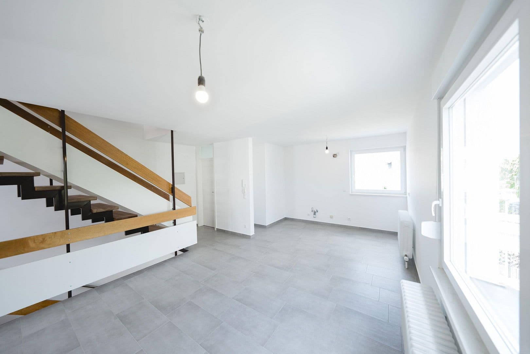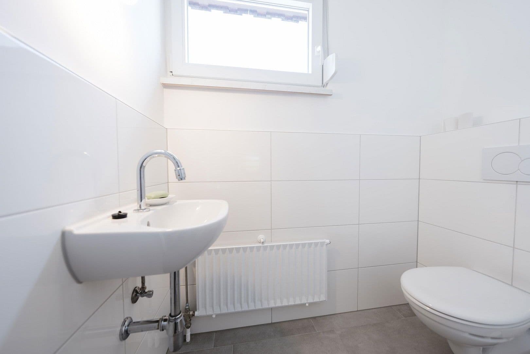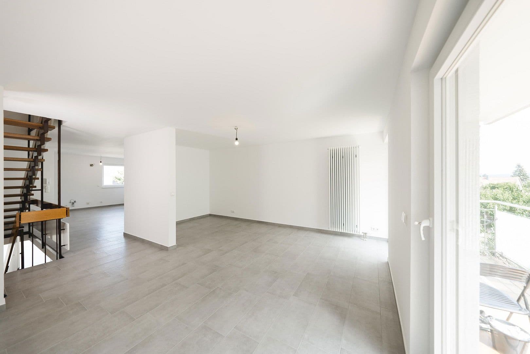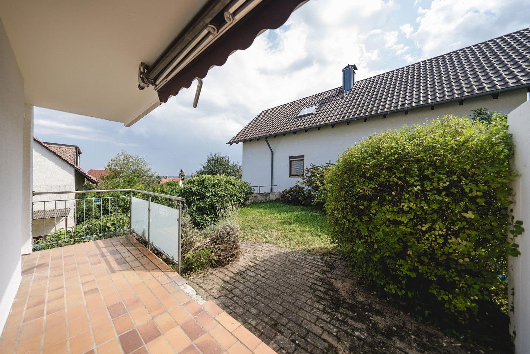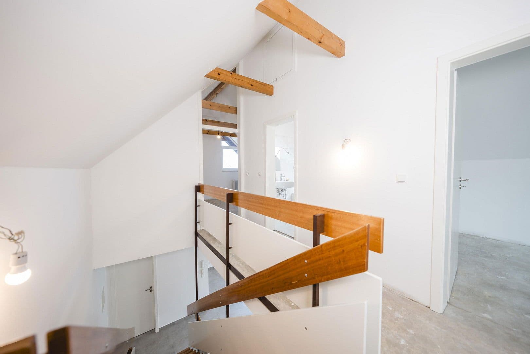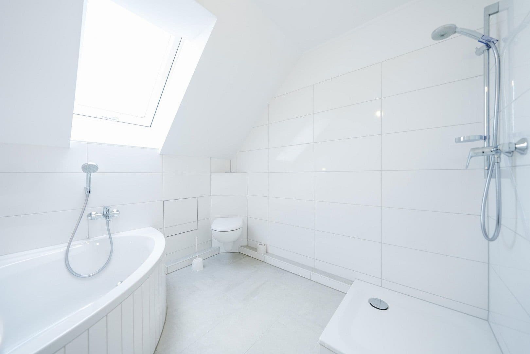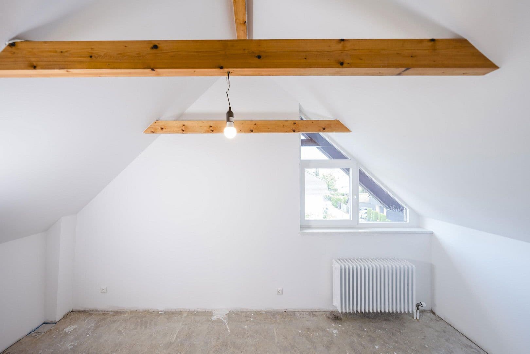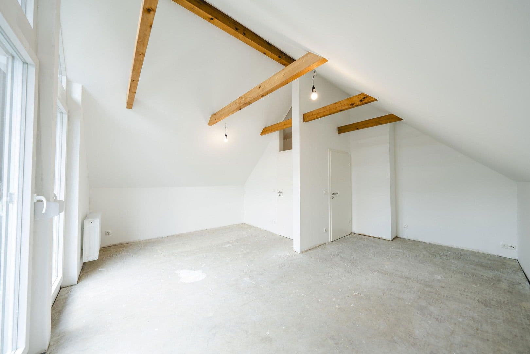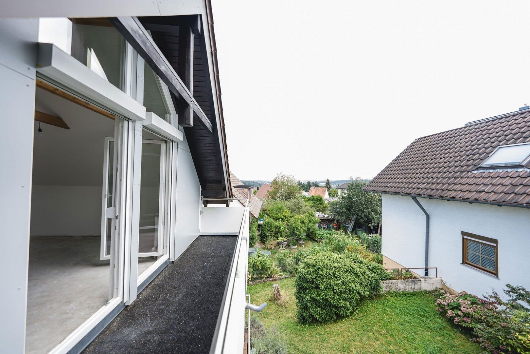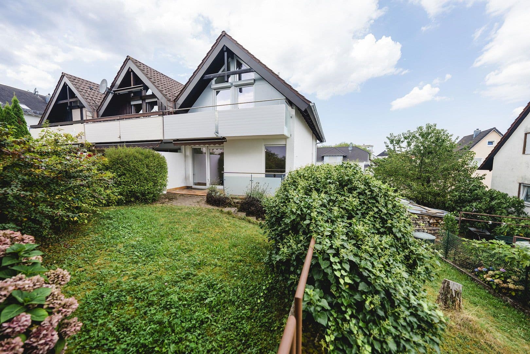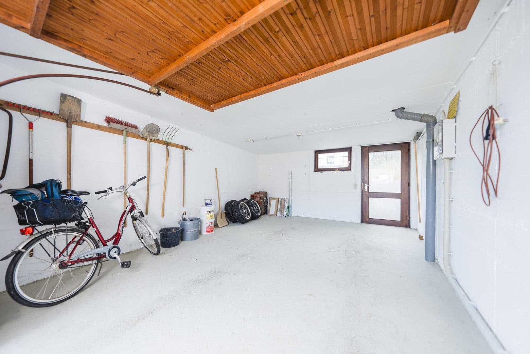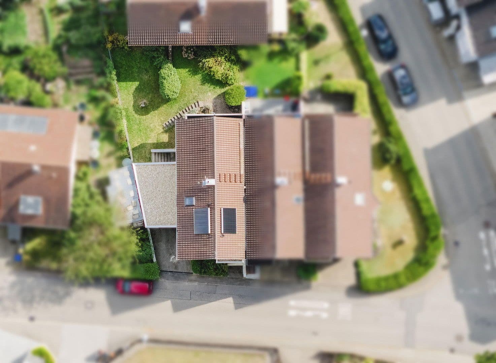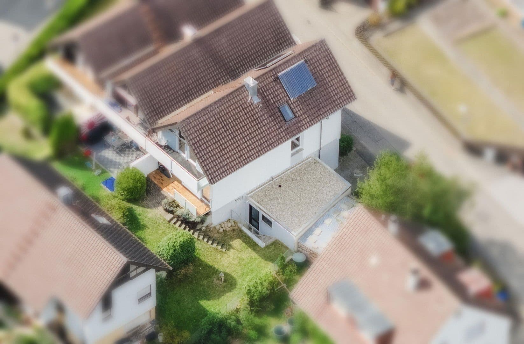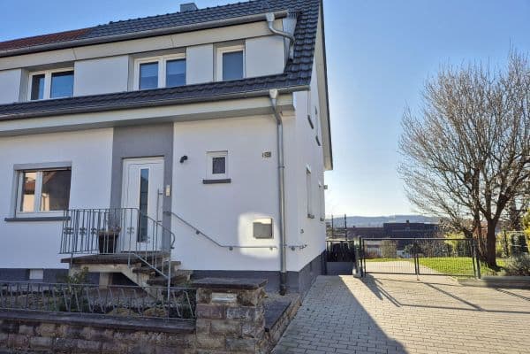
House for sale 4+1 • 142 m² without real estateLanzengasse 2b Pforzheim Büchenbronn Baden-Württemberg 75180
Lanzengasse 2b Pforzheim Büchenbronn Baden-Württemberg 75180Public transport 1 minute of walking • Parking • GarageThe three-story end-of-terrace house is available for purchase immediately. This property is a first occupancy after renovation, impressing with its upscale interior design. In addition to four beautiful rooms, the property features a bathroom, a separate guest WC, and a cellar room. A recent modernization (2024) has further enhanced its living quality; an up-to-date energy performance certificate is already available. Furthermore, you have access to a garage and a parking space in the driveway. The generous plot size of 261 square meters can, on a nice day, become a veritable outdoor room. The price for the property, including the plot and garage, is 539,000 euros.
The property is located in Pforzheim Büchenbronn. Within walking distance, there are several restaurants, bakeries, two doctors, and a supermarket. Additionally, several hairdressers, two physiotherapists, a playground, a kindergarten, a postal drop-off point, a pharmacy, and a bus stop are easily reachable on foot. Further away, there are also several shopping opportunities. Moreover, a number of museums, various leisure and sports facilities, and good nightlife options can be found in the wider area. A local recreational area is also easily accessible on foot.
End-of-terrace house, solid construction: concrete, Poroton; in the attic: wood/Resoplan cladding
Year built: 1981, complete renovation from 2020 to 2024
Gable roof with clay tile covering, insulated (30 cm)
Ground area approx. 69 m², house length approx. 12 m, house width approx. 5.74 m
Living area approx. 142 m²
Approx. 13 m² cellar room
Garage approx. 30 m² with a wooden folding door; on the garden side, there is a wooden window and a wooden door with a glass insert
Wood pellet heating with a thermal solar system and buffer storage with a fresh water station for hot water production
Large, south-facing balcony, freshly renovated and sealed
Large, south-facing terrace with awning and garden access
Windows: white plastic windows with mushroom-head locking mechanism, insulated glazing, and roller shutters; roller shutter motors in the living room and kitchen
New, high-quality, white interior doors
Flooring in the entrance, hallway, utility room, living/dining/kitchen area, WC, and bathroom is high-quality tiled
Walls and ceilings smoothly plastered in quality grade 2 and painted white
Bathroom walls are tiled up to the ceiling, and in the WC, tiled halfway
New electrical installation (system: Busch Jäger, Balance SI)
Bathroom with underfloor heating, bathtub, shower, WC, and washbasin
TV/satellite connections in both bedrooms, the living room, and the utility room
Network sockets in all living areas as well as in the boiler room
Property characteristics
| Age | Over 5050 years |
|---|---|
| Condition | After reconstruction |
| Listing ID | 959156 |
| Usable area | 142 m² |
| Total floors | 3 |
| Available from | 03/11/2025 |
|---|---|
| Layout | 4+1 |
| EPC | E - Wasteful |
| Land space | 261 m² |
| Price per unit | €3,796 / m2 |
What does this listing have to offer?
| Balcony | |
| Garage | |
| MHD 1 minute on foot |
| Basement | |
| Parking | |
| Terrace |
What you will find nearby
Still looking for the right one?
Set up a watchdog. You will receive a summary of your customized offers 1 time a day by email. With the Premium profile, you have 5 watchdogs at your fingertips and when something comes up, they notify you immediately.
