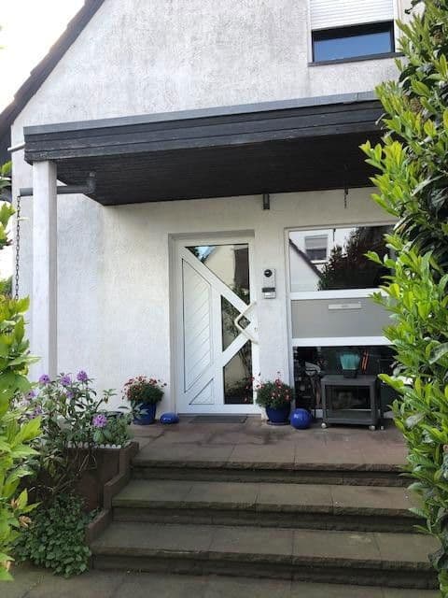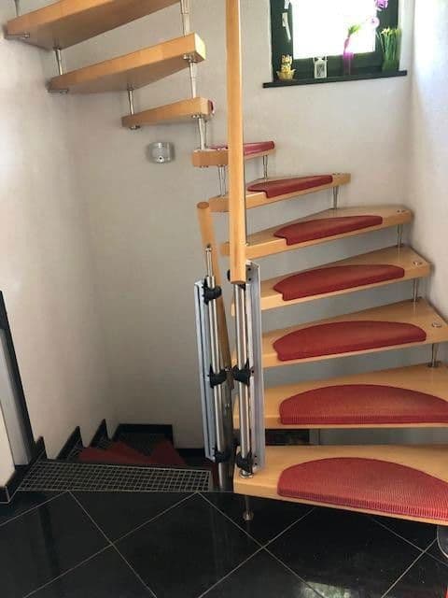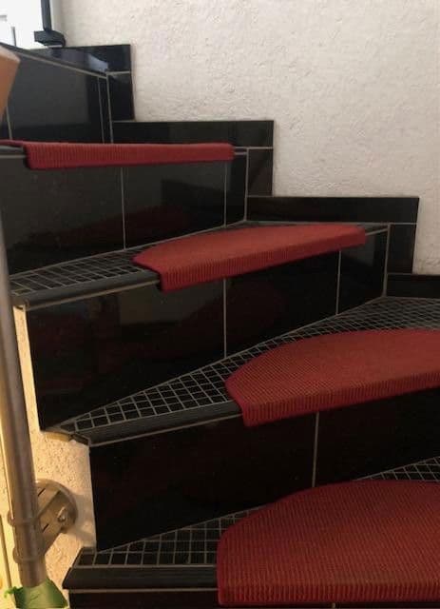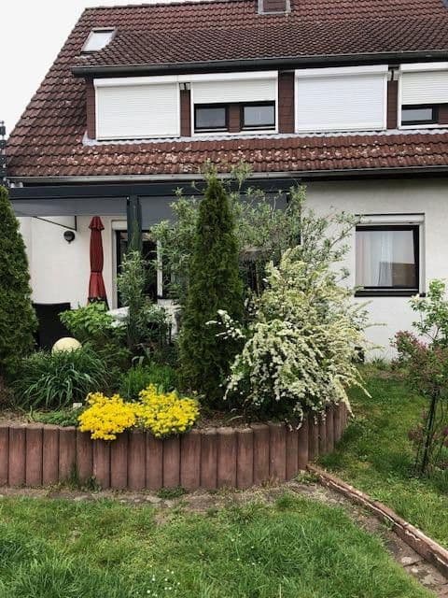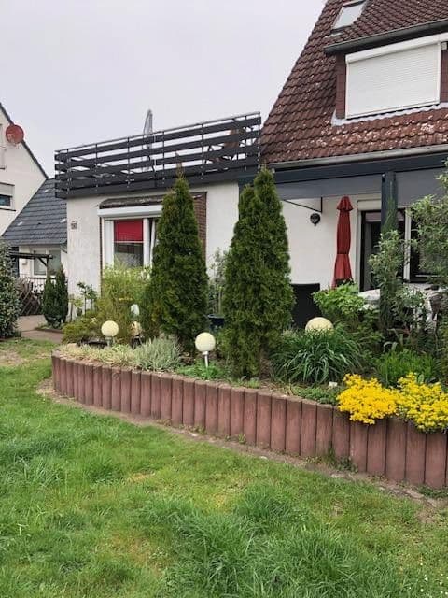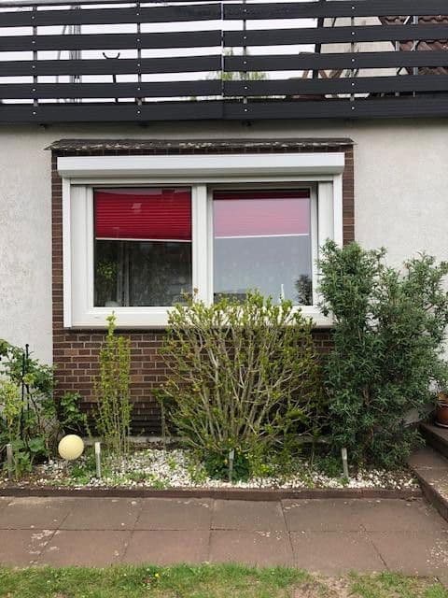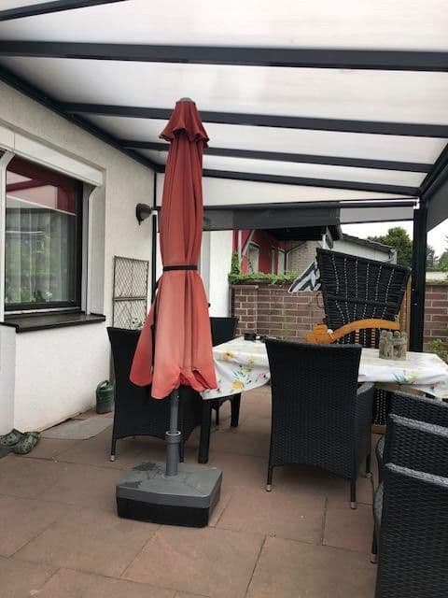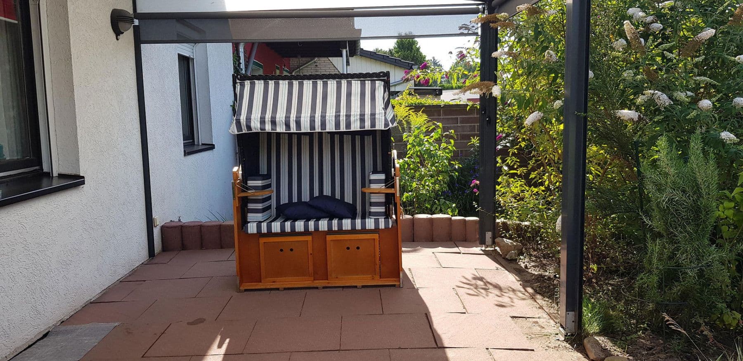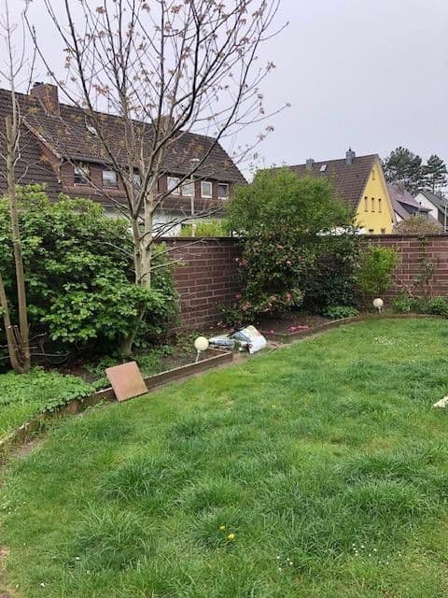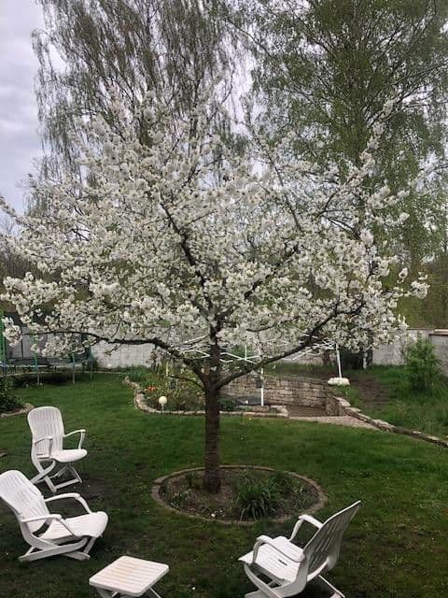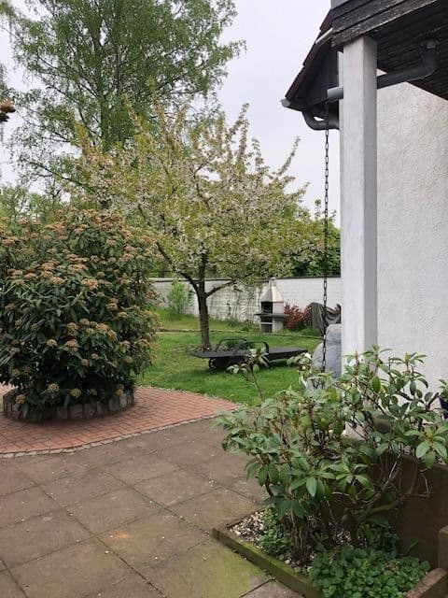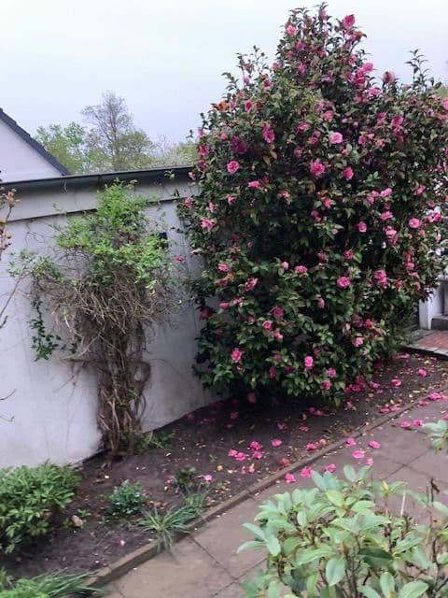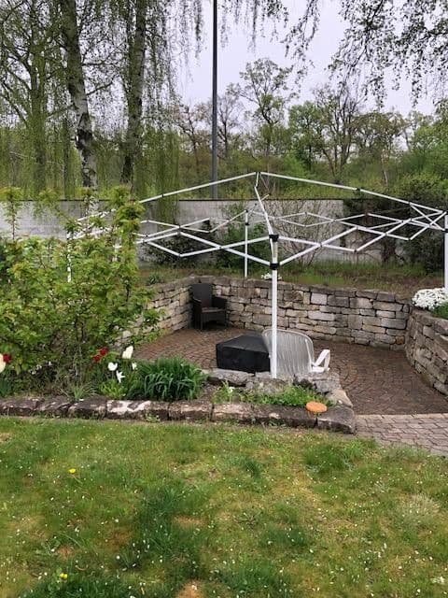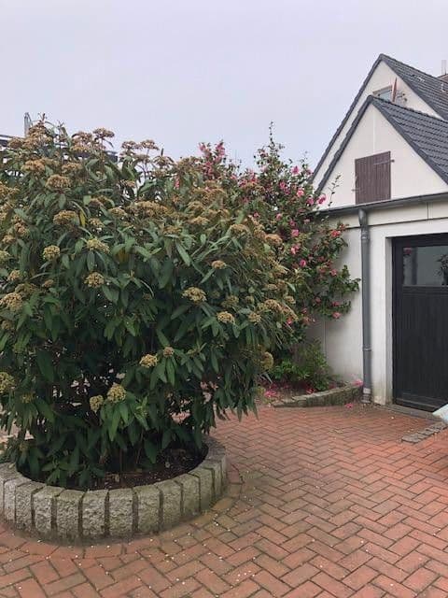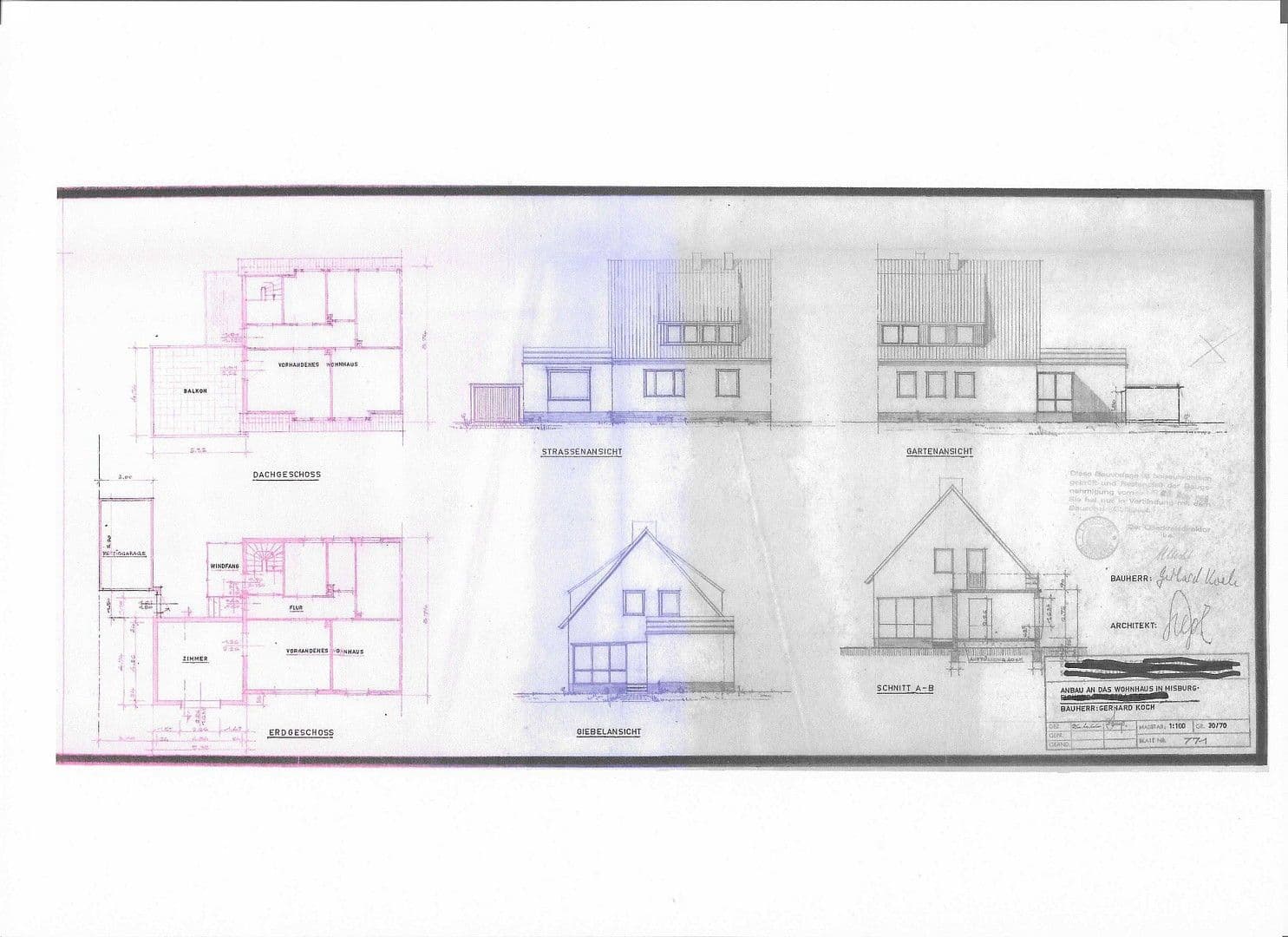House for sale 7+1 • 135 m² without real estate, Lower Saxony
, Lower SaxonyPublic transport 1 minute of walking • GarageAre you looking for a spacious home with plenty of room for the whole family?
This semi-detached house in Misburg Nord impresses with a total of 7 rooms spread over two floors and a fully underground basement.
Currently, the house is divided into two apartments.
It is situated on a leasehold property (leasehold fee of €42 per annum). The remaining lease term is 29 years.
The upper apartment is currently rented. Rental income: €5,400 per annum.
A large garden with a sheltered seating area, ideal for barbecuing or having a fire, invites you to relax.
The property is surrounded on three sides by a wall, protecting you from prying eyes.
A garage and a storage shed are also located on the property.
The house is conveniently situated with good access to public transportation, which is reachable on foot in about 8 minutes.
Schools, doctors, and many shopping opportunities are close by.
Just a few steps away is the Misburg Forest, a recreational area with a lake and a tavern.
Additional leisure options include an equestrian center, a fitness center, and a dog school.
Through the front door you enter a spacious tiled hallway, from which a modern, open staircase leads to the first floor.
On the ground floor there is a kitchen and a bathroom with a window, bathtub, and toilet.
From the hallway, you can access the bedroom and a children’s room/study.
The dining room is separated from the living room by a large sliding door.
From the dining room, you can step out onto the terrace, which offers both sun and rain protection thanks to its roof and side awnings.
On the upper floor, there are three rooms (living room, bedroom, and children’s room/study) as well as a bathroom (with a window), bathtub, and toilet.
The fitted kitchen comes with a sink, dishwasher, stove, and refrigerator.
The carpet in the rooms could use replacement.
All windows are equipped with roller shutters (the bedroom ones have been retrofitted with electric motors, the others use a crank mechanism).
From the living room, you can access the large roof terrace (approximately 16 sqm).
The basement features two large, interconnected rooms, laid out with laminate flooring—they are well suited as a hobby room. The rest of the basement floor is tiled. A small bathroom with a toilet and shower is also located in the basement.
In the boiler room, there are connections for a washing machine and dryer, as well as a sink.
Would you like to learn more?
Please send inquiries exclusively by email with your first and last name as well as your full address and telephone number.
Real estate agents are not desired. According to § 7 UWG, unsolicited contact from real estate agents without the explicit consent of the recipient is prohibited!
Property characteristics
| Age | Over 5050 years |
|---|---|
| Layout | 7+1 |
| EPC | F - Very uneconomical |
| Land space | 683 m² |
| Price per unit | €2,652 / m2 |
| Condition | Good |
|---|---|
| Listing ID | 959153 |
| Usable area | 135 m² |
| Total floors | 1 |
What does this listing have to offer?
| Basement | |
| MHD 1 minute on foot |
| Garage | |
| Terrace |
What you will find nearby
Still looking for the right one?
Set up a watchdog. You will receive a summary of your customized offers 1 time a day by email. With the Premium profile, you have 5 watchdogs at your fingertips and when something comes up, they notify you immediately.
