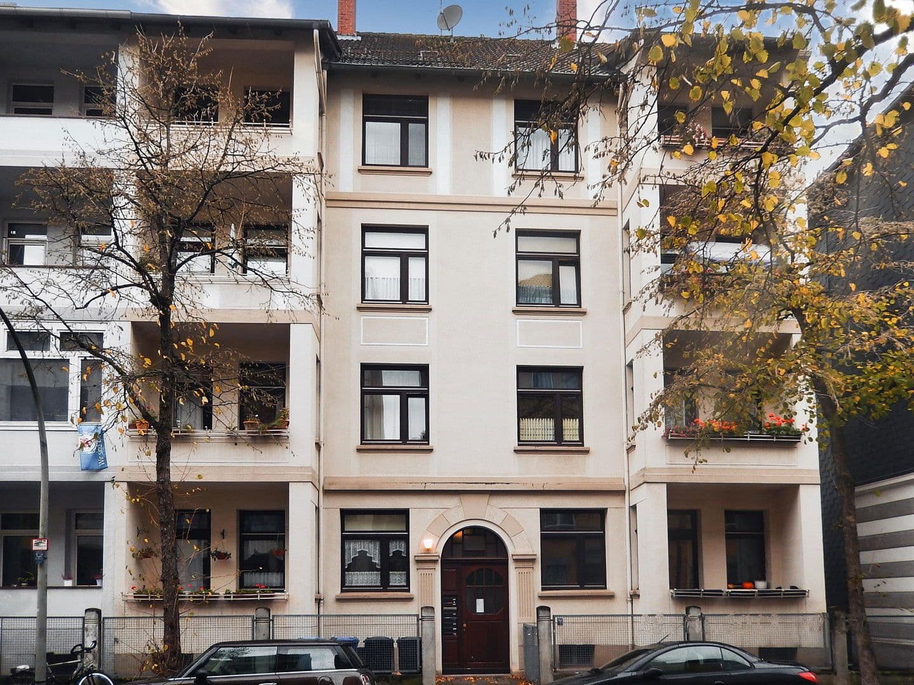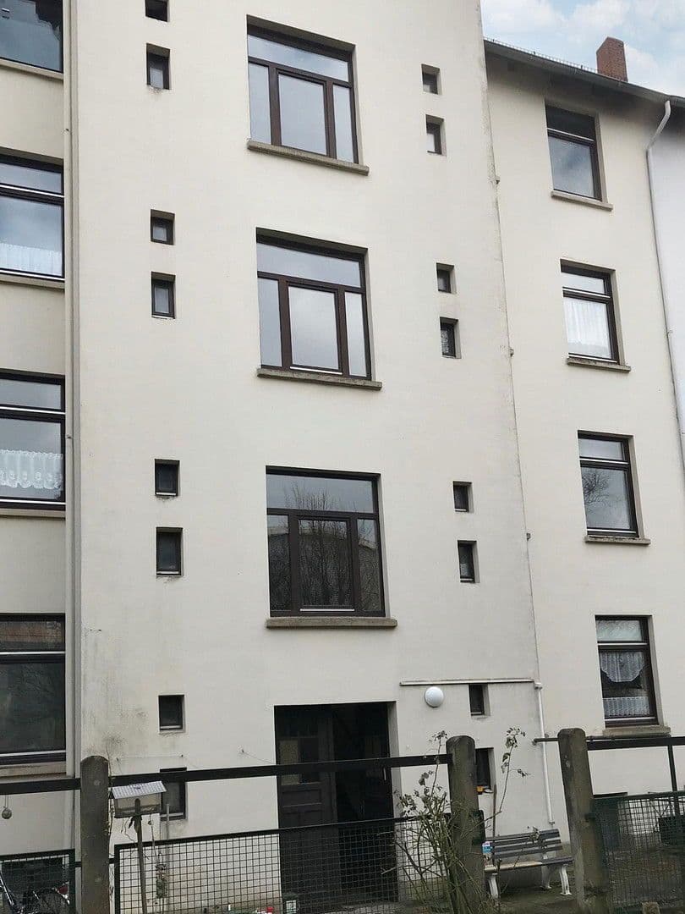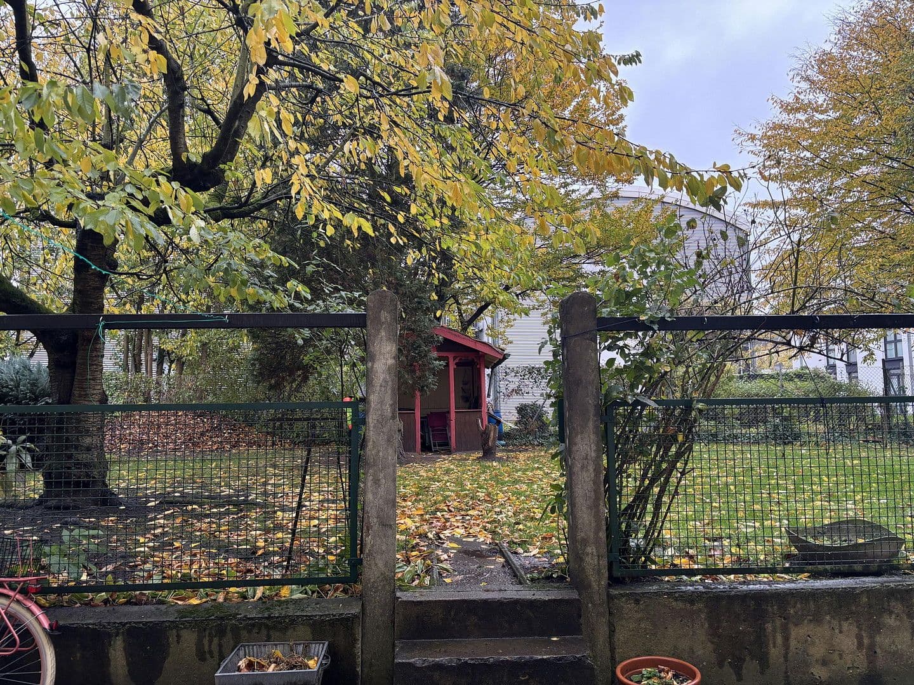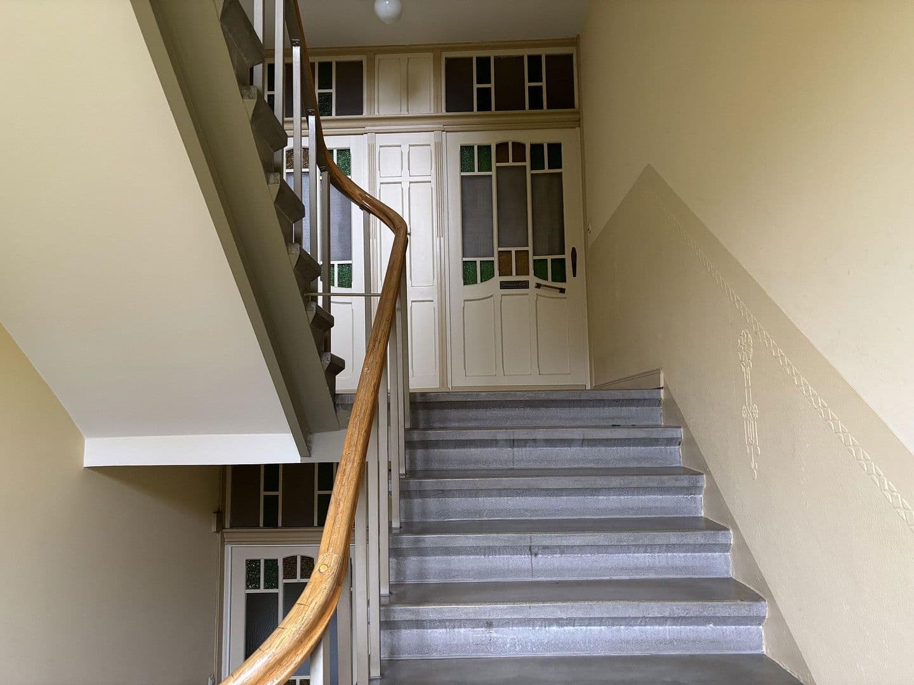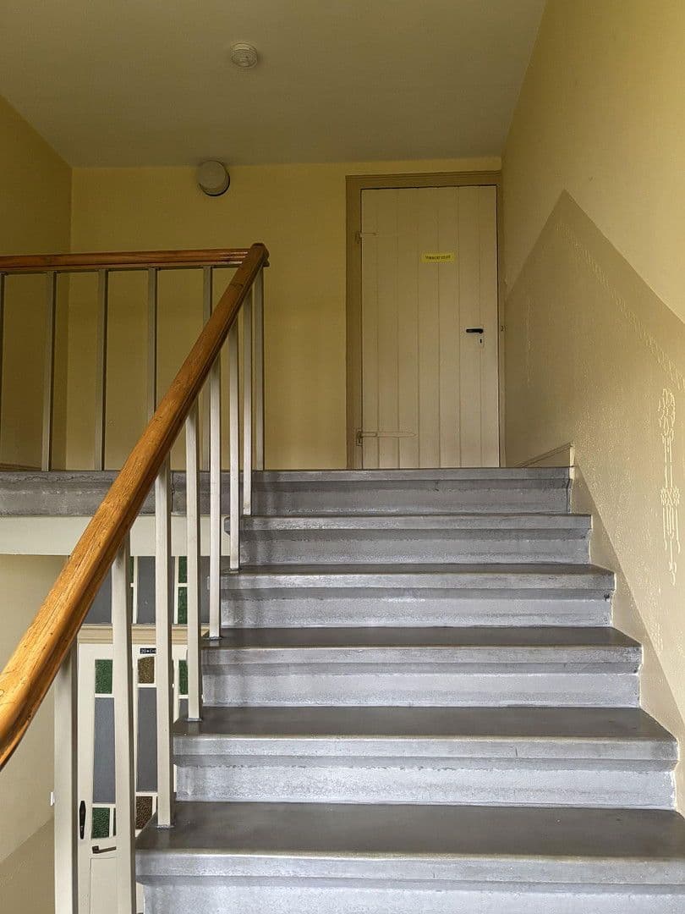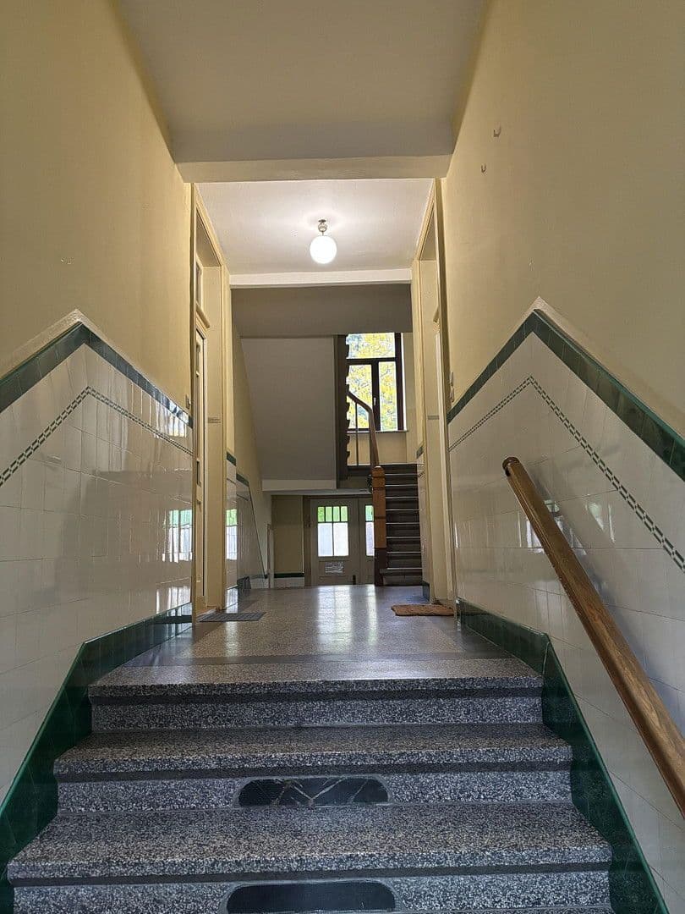House for sale • 516 m² without real estateBraunschweig Braunschweig Niedersachsen 38118
Braunschweig Braunschweig Niedersachsen 38118Public transport 2 minutes of walkingA classic Gründerzeit house (circa 1913) with substance and potential: The multi-family building comprises six well-proportioned apartments with a total living area of approximately 516 m² on a plot of about 508 m². The units are distributed as follows: ground floor right/left (each approx. 60 m²), first floor right/left (each approx. 66 m²), as well as two spacious levels on the second and third floors – each with approximately 132 m², a balcony, and pleasant daylight conditions. The attic is not finished and offers, as a reserve, the option for additional living space (subject to approval).
The overall architectural impression is well maintained and continuously managed: the facades along the street and courtyard were repainted in 2023, and the intercom system was modernized that same year; even before, among other measures, balcony windows (2016) and boilers (2015/2020) were renewed and various interior works carried out. The combination of functional floor plans, balconies on all apartments, and documented maintenance minimizes typical surprise risks and ensures that the property can be managed well in the long term.
Particularly attractive for investors: The house is sold commission-free and offers a clear development story. On the rental side, the existing tenancies have potential for improvement within the framework of the rent index system; with new leases – while observing the rent cap – modern contract models such as index-based or graduated rents can be implemented. Structurally, the available attic potential provides an additional, real value lever. Legally, the situation is also planable due to the already settled compensation payment pursuant to Section 154 of the German Building Code (BauGB); no further payments arising from urban renewal are pending. Overall, this is a materially solid, urban multi-family house with a solid maintenance history and clear potential for value enhancement – ideal for long-term buyers who want to combine active development with reliable substance.
The location combines urban proximity with established residential quality: In the western ring district, classic Gründerzeit houses, rows of buildings, and small squares shape the streetscape; cafés, bakeries, supermarkets, and service providers are within short walking distance. Transport connections are comfortable – several bus and tram lines are easily accessible, the city center can be reached by bike in just a few minutes, and even the supra-regional routes are quickly reachable. In the surrounding area, you will find kindergartens and schools at various levels, general practitioners and specialists, as well as leisure and green spaces that equally cover daily needs and local recreation. For renting, this translates into stable demand for well-proportioned, mid-sized apartments, short re-letting periods, and an addressable clientele ranging from singles, couples, and small families to professionals with commuting requirements. Overall, this urban microlocation provides a solid foundation for sustainable management – and a coherent environment for value-enhancing measures in the existing structure.
The building itself is presented as a classic Gründerzeit multi-family house (circa 1913) with four full floors and a full basement constructed in solid masonry. The facades on both the street side and the courtyard side (2023), as well as the renewed intercom system (2023), underline the well-maintained impression. All six apartments feature balconies and functional floor plans with good daylight; in some areas, daylight bathrooms have been modernized, and kitchens in several units have been updated (e.g., 2007/2008). The finishes are of high quality and homey, partly featuring refurbished parquet/wood flooring (e.g., 2010, 2021).
In terms of technical features, the house benefits from plastic windows with insulating glazing (with, among other updates, the balcony windows renewed in 2016) as well as in-unit gas boilers, which were partially replaced in 2015/2020. Sanitary and electrical work has been updated in several areas (e.g., 2007), contributing to a coherent overall condition. The common areas are well managed; the full basement provides the usual storage and utility spaces.
A special plus is the expandable attic (currently not used for residential purposes), which – subject to approval – offers additional living space and thus a clear value lever. The framework conditions are also planable: the compensation payment under Section 154 of the German Building Code has been settled, and no further urban renewal payments are pending. Overall, the property features a materially solid and continuously maintained specification that is convincing in its current state while also offering scope for value-enhancing refinements (e.g., energy/technical updates or modern lease structures in new rental agreements).
Why this house convinces:
The sale is commission-free and conducted without an agent – ensuring short communication channels, clear coordination, and, if desired, a quick notary appointment. Particularly, buyers with their own capital or all-cash purchasers benefit from the streamlined process. The property is well maintained and documented: the street-side and courtyard facades were renewed in 2023, as was the intercom system; window and boiler updates have been carried out continuously. This investment overview (CapEx) creates transparency and minimizes typical surprise risks. A true highlight is the expandable attic: subject to approval, additional living space can be realized here – a tangible value and cash flow lever with a positive exit perspective. The framework conditions are clearly definable: the compensation payment under Section 154 of the German Building Code has been settled, and no further compensation payments are due. On the rental side, the existing tenancy is capable of development – rent adjustments in accordance with the rent index are possible; with new contracts, index-based or graduated rents (within the framework of the rent cap) can be implemented with legal certainty. In comparison with other city properties, this object is further appealing with an attractive €/m² ratio combined with a clear value-add perspective through rent, floor area, and targeted refinements. The microlocation in the western ring district works: urban, short distances, and solid demand – backed by historically short re-letting periods.
Property characteristics
| Age | Over 5050 years |
|---|---|
| Listing ID | 959117 |
| Land space | 508 m² |
| Price per unit | €2,229 / m2 |
| Condition | After reconstruction |
|---|---|
| Usable area | 516 m² |
| Total floors | 3 |
What does this listing have to offer?
| Balcony | |
| MHD 2 minutes on foot |
| Basement |
What you will find nearby
Still looking for the right one?
Set up a watchdog. You will receive a summary of your customized offers 1 time a day by email. With the Premium profile, you have 5 watchdogs at your fingertips and when something comes up, they notify you immediately.
