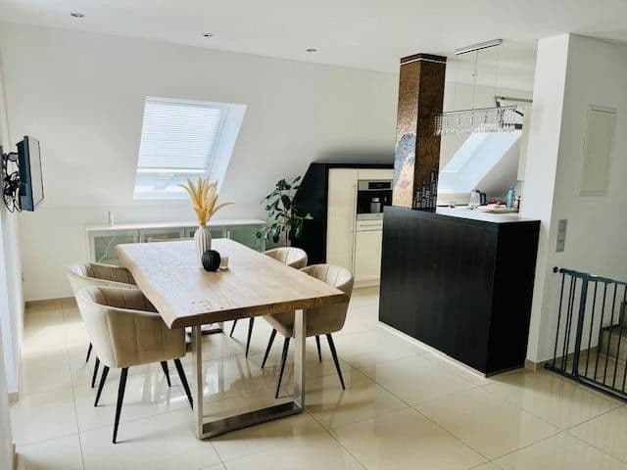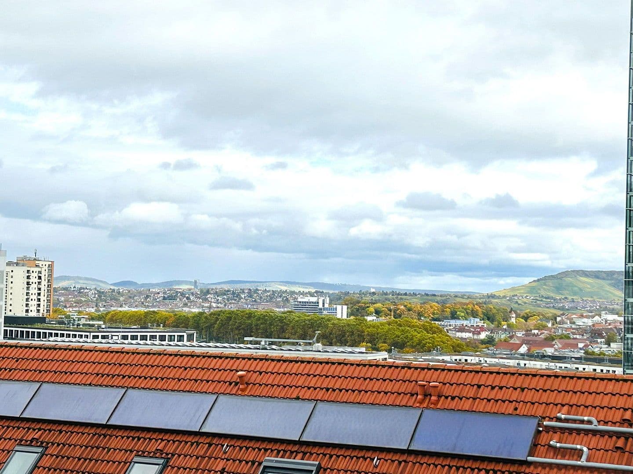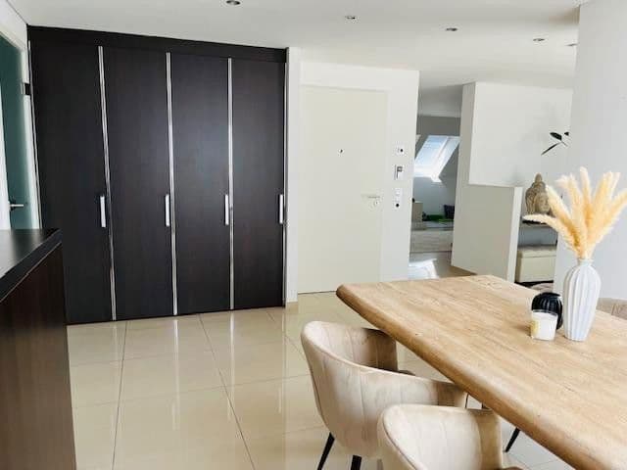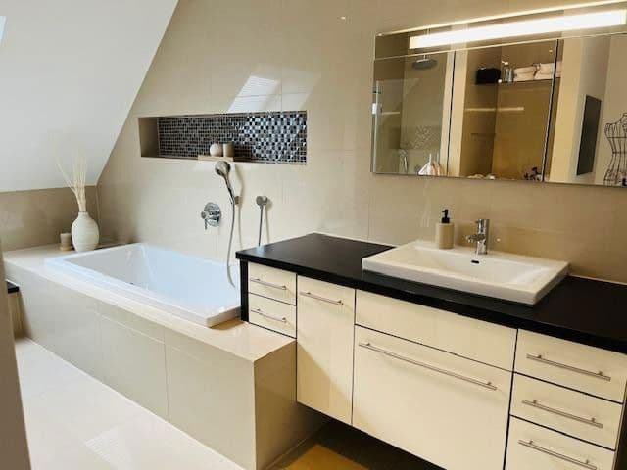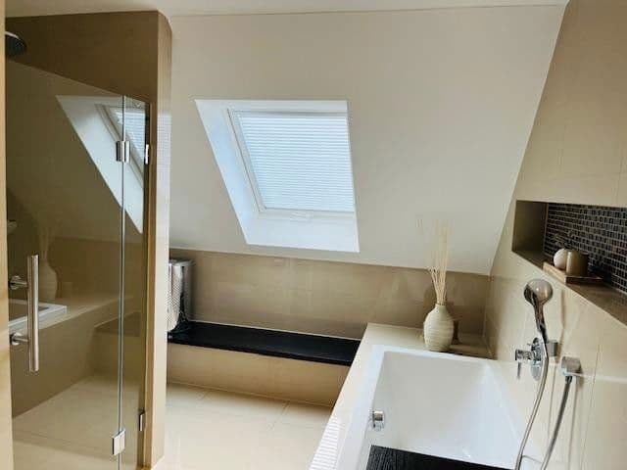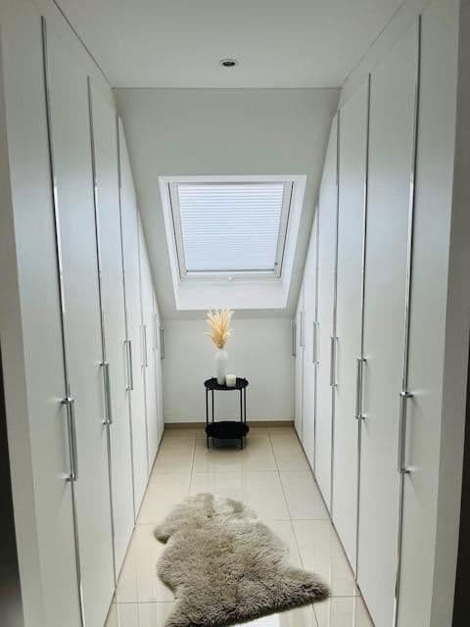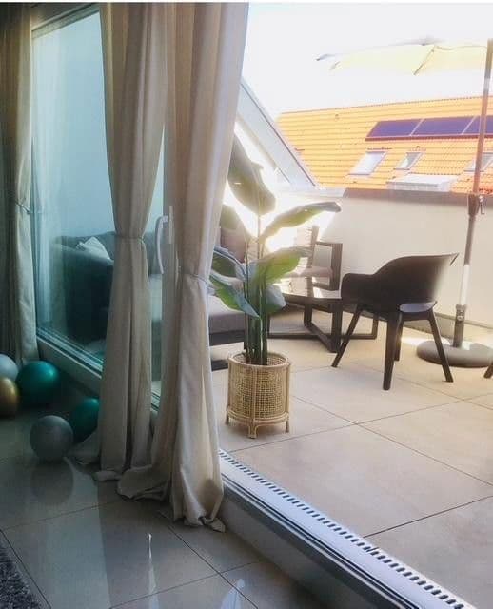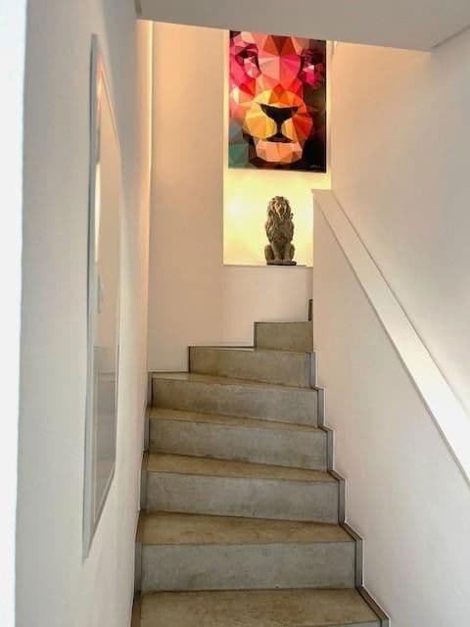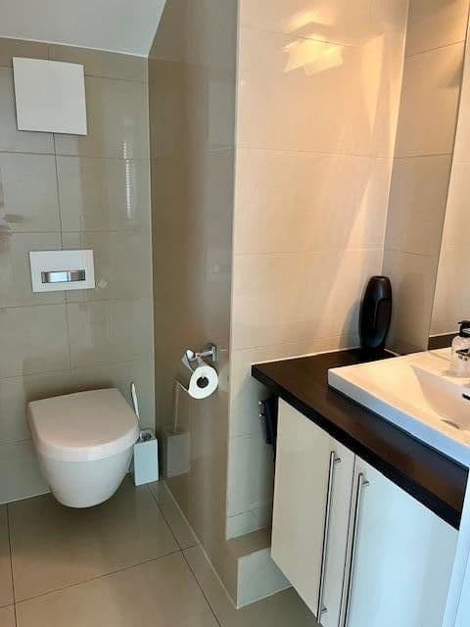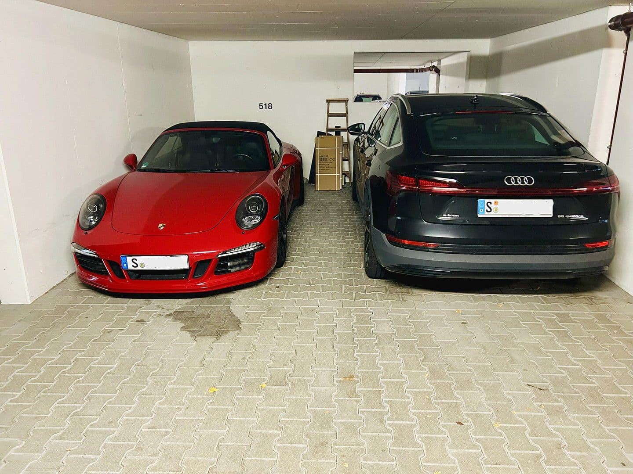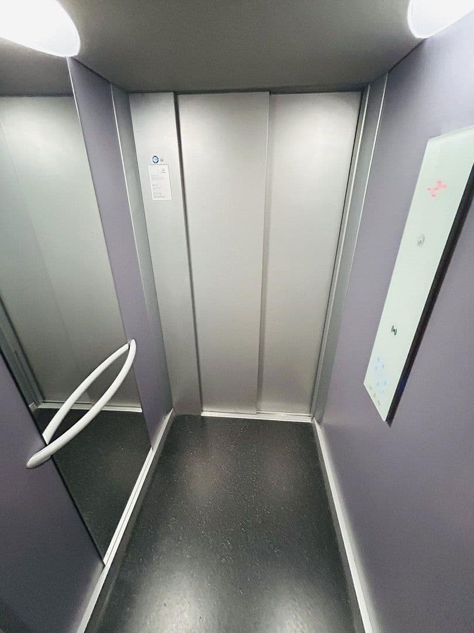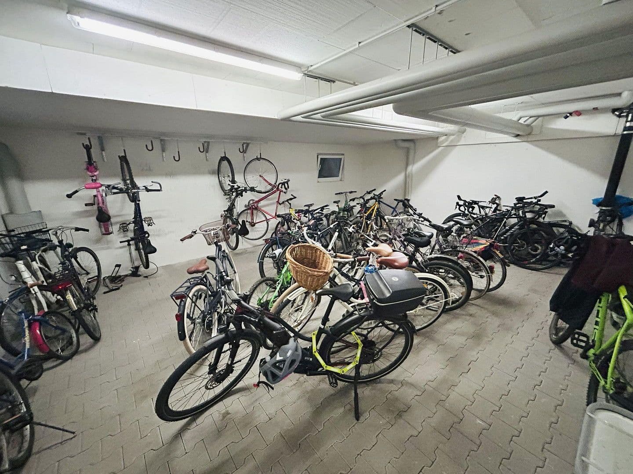Flat for sale 4+kk • 154 m² without real estateStuttgart Nord Baden-Württemberg 70191
The light-filled duplex attic apartment is quietly and securely located on a private street gated with barriers in the former postal area of Stuttgart – directly opposite the European quarter and at the foot of Killesberg (Straße im Kaisemer).
The apartment spans two floors on the top level, which can be used separately.
The apartment is practically new and offers everything one could imagine. In addition to its perfect, central location with a wonderful view over Stuttgart as well as to the east towards the Remstal, the apartment impresses with high-quality amenities, two fully equipped daylight bathrooms with bathtubs (one of them en suite), a separate guest WC, a walk-in wardrobe, an elevator, a large fitted kitchen, and much more.
The apartment also comes with two spacious underground parking spaces that are also barrier-free accessible from the apartment.
The apartment is situated in a quiet yet central private street in the former postal area (Im Kaisemer) of Stuttgart. This postal area is located directly opposite the European quarter at the foot of Killesberg and is predominantly built up with newer residential buildings. Due to the private street, which is closed off with barriers, there is hardly any car traffic.
The main train station, Königstraße, the downtown area, and Milaneo are only a 5-minute walk away.
Everyday shopping facilities, excellent medical care, schools, and other daily services are in the immediate vicinity.
All infrastructure and shopping opportunities are within a 5-minute walk.
From the apartment, you have a wonderful view over Stuttgart and the TV tower, as well as to the east over Remstal.
- Elevator
- 2 underground parking spaces
- Underfloor heating with individual room control in all rooms
- Energy-efficient heating through district heating and solar thermal energy
- Fitted kitchen with a Miele coffee machine
- Electric blinds
- Walk-in wardrobe and built-in wardrobes by Nolte
- Video intercom on both floors
- Separate doorbells for the lower and upper floors
- 2 fully equipped daylight bathrooms with bathtub and rain shower
- Washing machine connections in both bathrooms
- High-quality electronic fittings
- Suspended ceilings in all rooms with integrated downlights
- Walls finished with fine plaster
- Stone cladding on the upper floor
- Extensive data cabling in all rooms (CAT cabling)
- Flush-mounted switching program (by Gira) in stainless steel look
- Bar with sink and refrigerator on the upper floor
- Upper floor with a soundproof door (which can be used as a separate living area, for example for children)
- 16 m² large loggia with extensive terrace paving by Villeroy & Boch
- Water and 7 x electricity connection on the loggia
- Cabrio window with a wonderful view
- Two large basement storage rooms in the lower level
- Bicycle storage room
- Children's playgrounds
- Municipal daycare center in the neighboring building
The sale is commission-free.
Found your dream apartment? Then I look forward to your inquiry!
Property characteristics
| Age | Over 5050 years |
|---|---|
| Layout | 4+kk |
| Listing ID | 959092 |
| Usable area | 154 m² |
| Condition | Very good |
|---|---|
| Floor | 4. floor out of 4 |
| EPC | B - Very economical |
| Price per unit | €7,760 / m2 |
What does this listing have to offer?
| Balcony | |
| Basement | |
| Lift |
| Wheelchair accessible | |
| Garage | |
| MHD 3 minutes on foot |
What you will find nearby
Still looking for the right one?
Set up a watchdog. You will receive a summary of your customized offers 1 time a day by email. With the Premium profile, you have 5 watchdogs at your fingertips and when something comes up, they notify you immediately.
