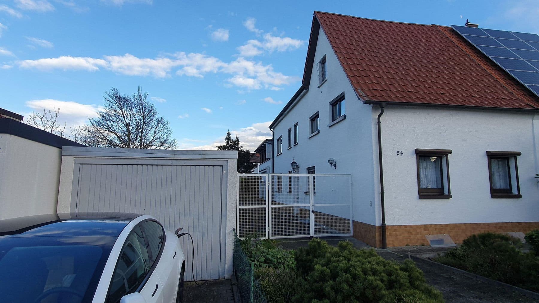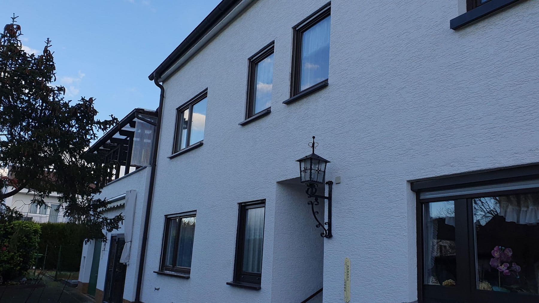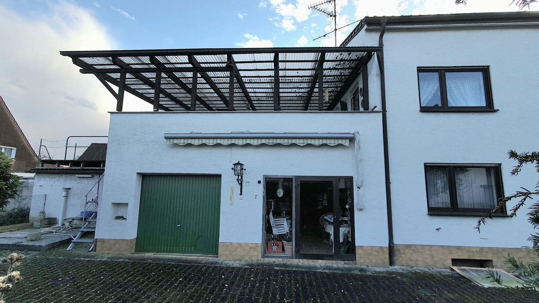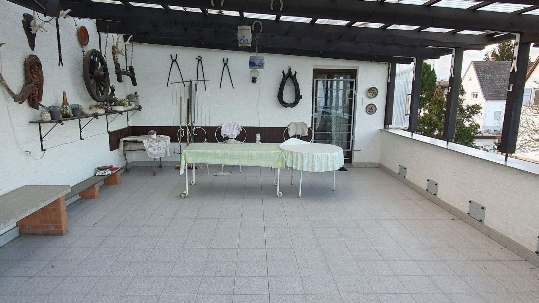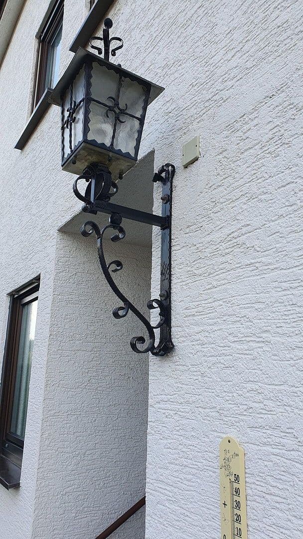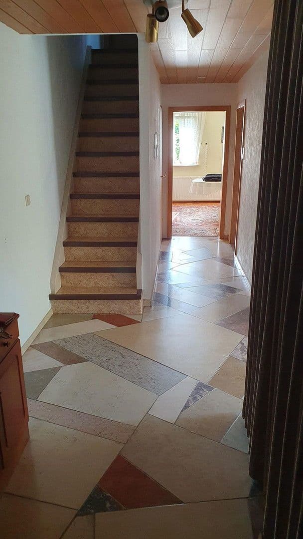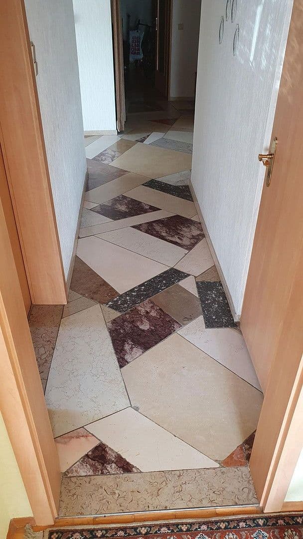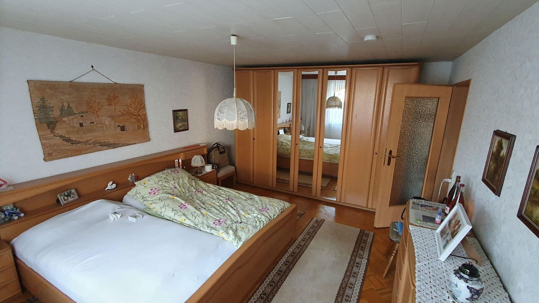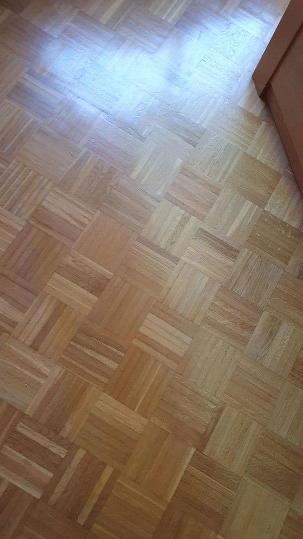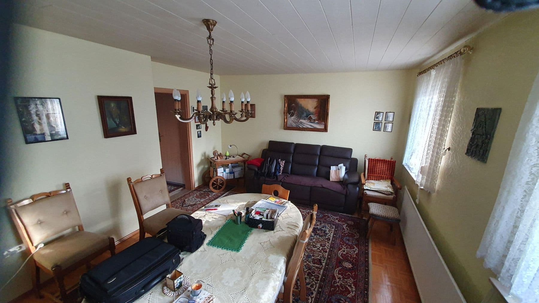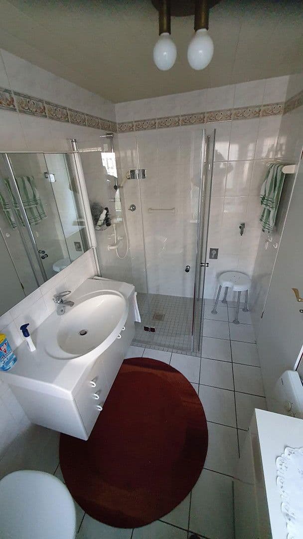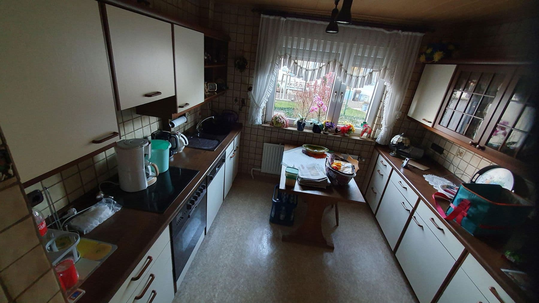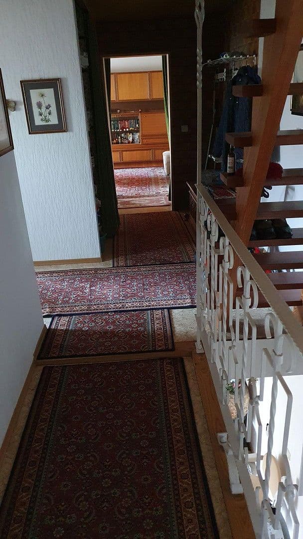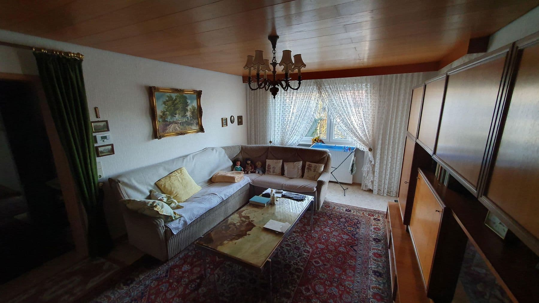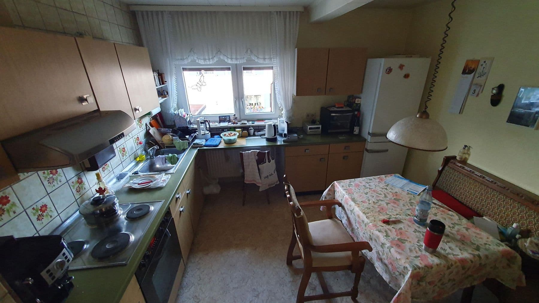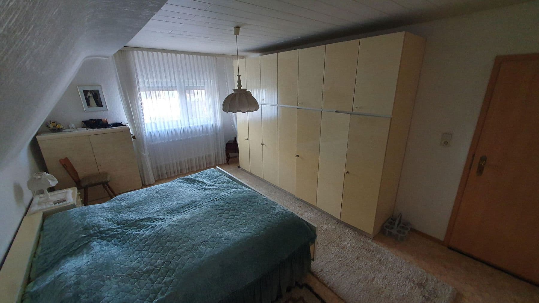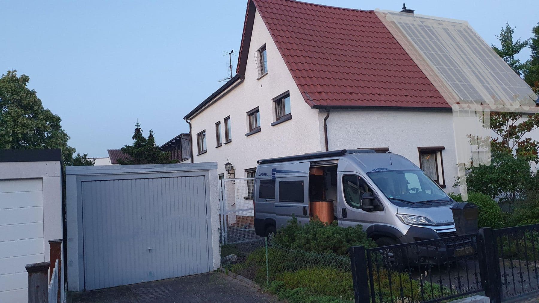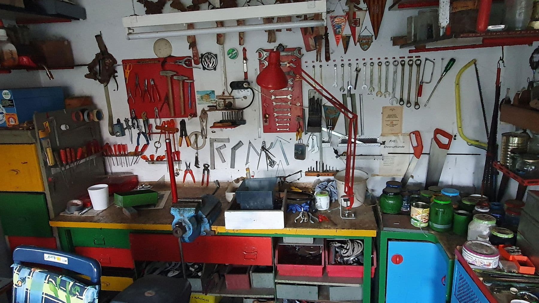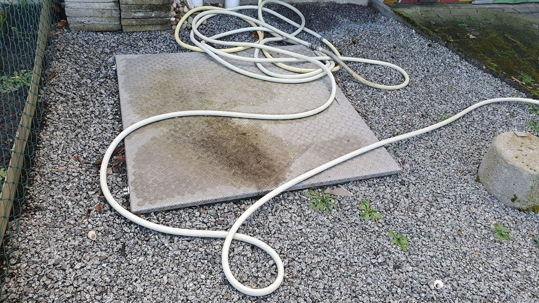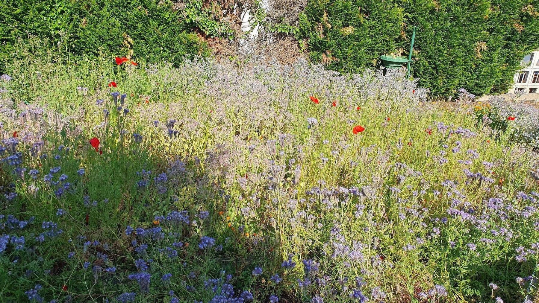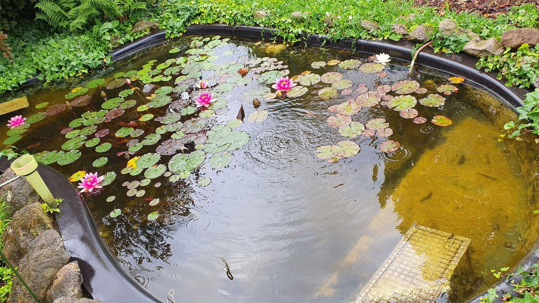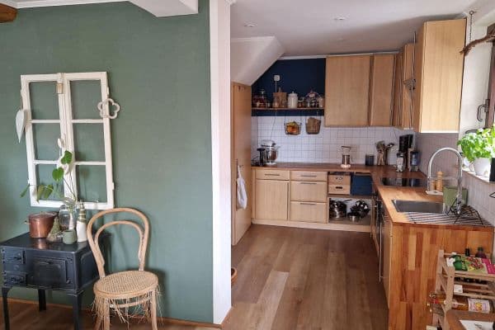
House for sale 4+1 • 154 m² without real estateLudwigshafen Gartenstadt Rheinland-Pfalz 67067
Ludwigshafen Gartenstadt Rheinland-Pfalz 67067Public transport 2 minutes of walking • Parking • GarageBelow is the English translation of the text marked by the XML tag :
At this semi-detached house, a new extension was built in 1978/79, expanding the living area to 154 m² and undergoing extensive renovation. In combination with the 530 m² large plot of land, several parking spaces for cars, several motorhomes, and two garages, there are diverse possibilities for use as a single or two-family home – also suitable for DIY enthusiasts, tradespeople and handymen, as well as garden lovers and pool enthusiasts. A private well ensures abundant garden beauty.
The house has been continuously modernized and maintained and is presented in good condition. The 154 m² of living space include 4 rooms, 2 kitchens, 2 daylight bathrooms, 1 guest WC, 1 covered terrace, and 2 corridors.
On the ground floor, 67 m² are distributed as follows: living room (20.2 m²), kitchen (9.7 m²), bathroom (4.7 m²), bedroom (19.8 m²) as well as entrance area and corridors (12.5 m²).
On the upper floor, 87 m² are allocated to: living room (19.8 m²), kitchen (11.2 m²), bathroom (4.9 m²), guest WC (1.5 m²), bedroom with a basic area of 19.4 m², which due to the sloping roof is calculated as 17.6 m² according to the WoFLV, corridors (13.1 m²), and a covered terrace (38.6 m², with 19.3 m² calculated according to the WoFLV).
Additional usable space includes basement rooms, a party room, a tool shed, and a garden shed. A large converted hobby room in the attic and an attic with development potential complete the offer.
The property is located in the Garden City in a well-maintained and sought-after residential area. The area is consistently built up with two-story residential houses. It is a very quiet living environment on a scarcely-trafficked street – a place to relax and live stress-free.
Good infrastructure – everything can be reached within a few minutes on foot or by bicycle: shopping, bank, schools, churches, public transport, A650, B9, doctors’ center, pharmacy, Maudacher Bruch, Große Blies.
• Gas central heating, gas boilers renewed in September 2016
• Thermal insulation glazing on plastic windows with shutters and front door (2004)
• Large awning in the courtyard area 5000 x 3000 mm
• Covered terrace with a fireplace and its own access via an external staircase or via the upper floor
• Good roof from 2002 with red-engobed clay tiles
• Ground floor bathroom converted in 2020 to be barrier-free
• Large garden pond with pond pan
• Garage on the street with a parking space in front and charging facility for an electric car
• Garage in the inner courtyard with a workshop pit and complete workshop equipment including workbench, focused on metal
• Additional parking spaces
• Private deep well with permanently installed pump
• Garden shed
• Tool and storage shed
• Party or multifunction room
• Daylight bathrooms
• Ground floor living room and bedroom have parquet floors
• Ground floor corridor floor made of marble in a unique designer look
• High courtyard gate to the exterior ensures security
• High-quality, hand-forged exterior lights
The furniture, including both kitchens, can be taken over wholly or partially.
The sale is without commission.
The property is a leasehold plot. Because one does not buy the plot but leases it, the property costs significantly less. The leasehold can be extended by the new buyer for 50 years. Currently, the contract runs until 31.12.2043. The annual lease amounts to €3,710. The extension is possible under the same conditions. I have summarized the details of the leasehold with the cost advantages in a separate document, which I am happy to email to you as well.
Please note that the city of Ludwigshafen has set an upper limit of 70% for lending when taking out a loan. This means that a loan for financing may amount to at most 70% of the purchase price if it is to be registered in the land register for this property. If you wish to finance more than 70% by a loan, the excess amount must be secured by other means.
Property characteristics
| Age | Over 5050 years |
|---|---|
| Layout | 4+1 |
| EPC | F - Very uneconomical |
| Land space | 530 m² |
| Price per unit | €1,877 / m2 |
| Condition | Good |
|---|---|
| Listing ID | 959073 |
| Usable area | 154 m² |
| Total floors | 2 |
What does this listing have to offer?
| Basement | |
| Parking | |
| Terrace |
| Garage | |
| MHD 2 minutes on foot |
What you will find nearby
Still looking for the right one?
Set up a watchdog. You will receive a summary of your customized offers 1 time a day by email. With the Premium profile, you have 5 watchdogs at your fingertips and when something comes up, they notify you immediately.
