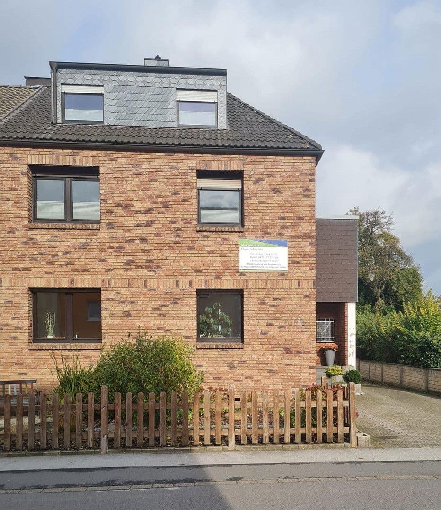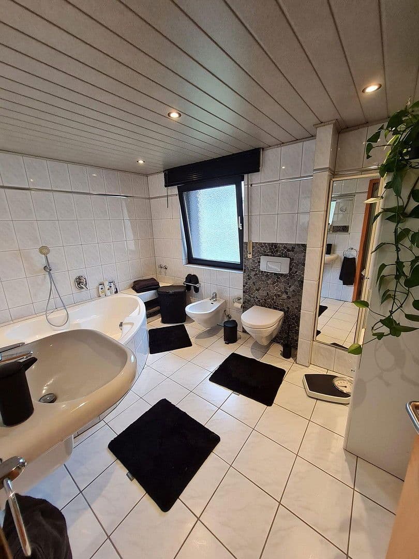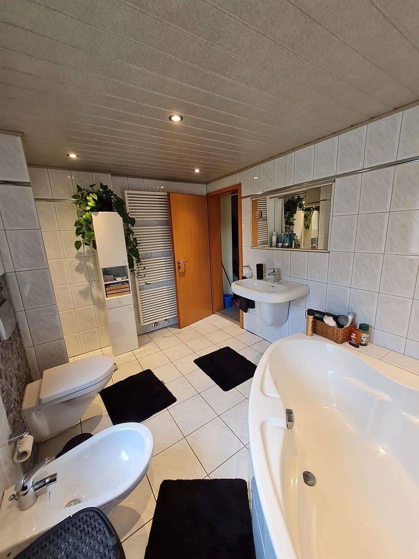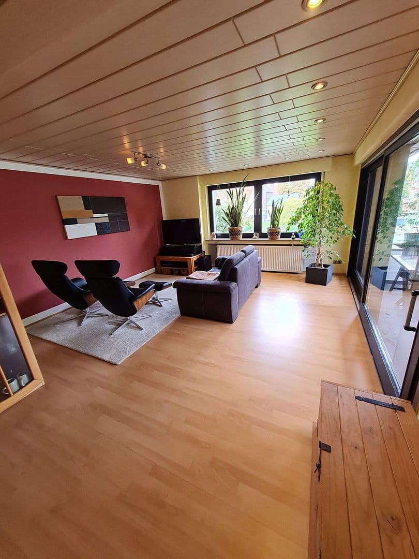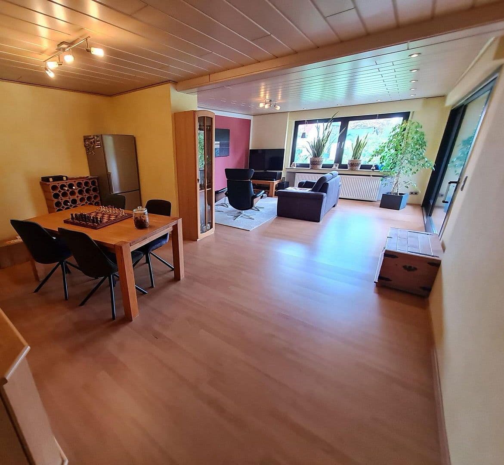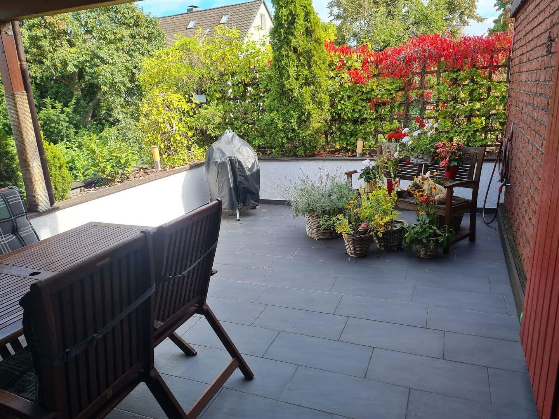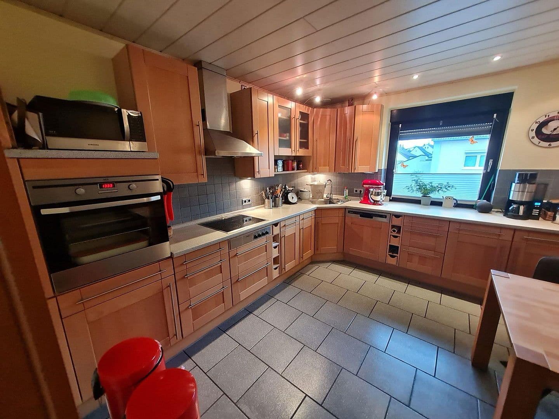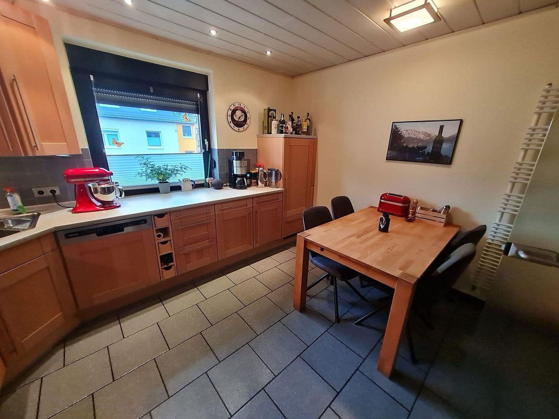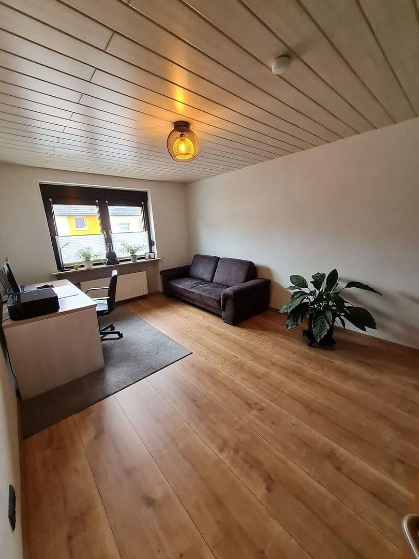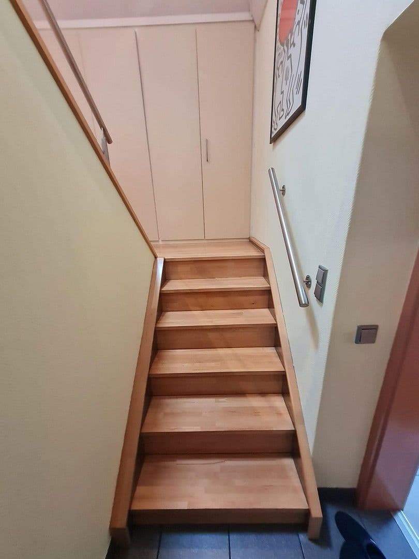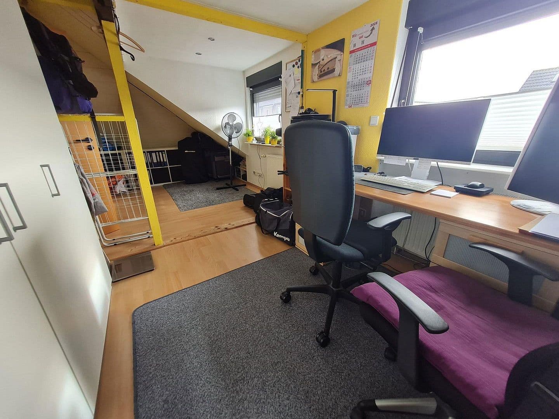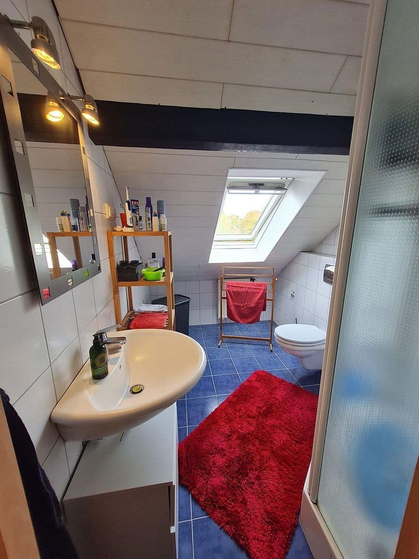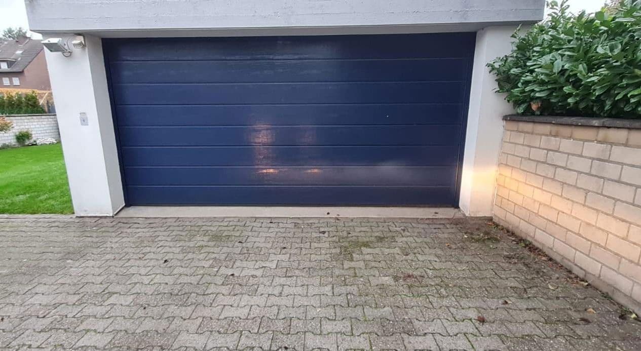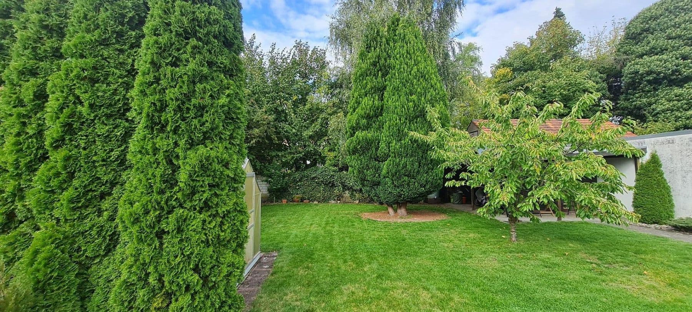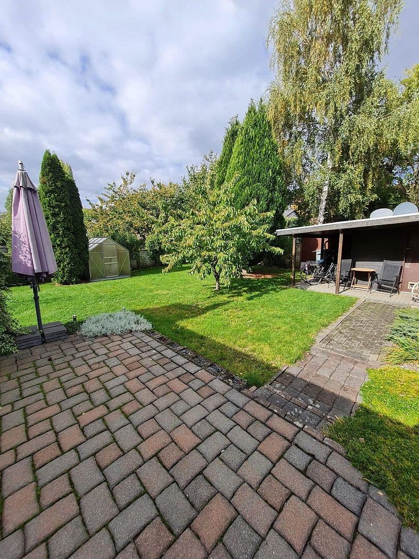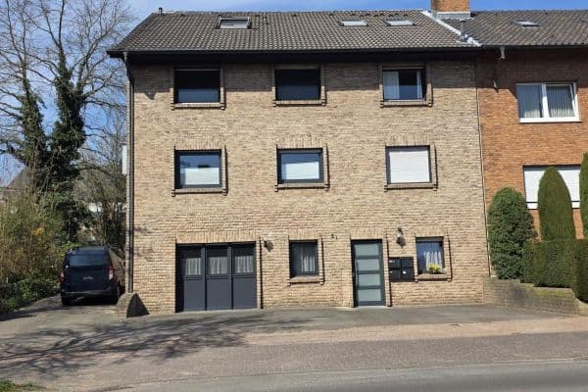
Flat for sale 4+kk • 118 m² without real estate, North Rhine-Westphalia
The well-maintained apartment is located on the first floor of a solidly built two-family house. The condominium offers 118 m² of living space and, with its 4.5 rooms, is ideally arranged for singles, families, or home-office couples who value a central yet green environment. You enter the apartment through an entrance hall that provides enough space for a wardrobe and access to all rooms. To the right of the entrance is the spacious living/dining room which, at 36 m², offers plenty of room for a living set, sideboards, and a dining table. Two windows and a large sliding door to the terrace fill the living room with light and further enhance its appeal. The private, secluded terrace measures approximately 20 m² and, with its view of the garden, is an excellent spot to relax or to invite family and friends over for a barbecue. To the right of the hallway, you enter the 16 m² bedroom, which can also be used as an office or a child’s room.
Straight ahead is the open-plan kitchen. The timeless fitted kitchen includes custom-made cabinets as well as a new dishwasher from 2023, an elevated oven, a stove, and a refrigerator. The entire fitted kitchen is already included in the purchase price. To the left of the hall is the spacious daylight bathroom with a corner bathtub. A short flight of stairs with a small landing leads you to the upper floor. On the intermediate level of the steps, practical built-in closets have been installed to provide additional storage space for everyday items. On the upper floor, there are two further bedrooms that can be used as an office or children’s room as required. The smaller of the two rooms is equipped with an air conditioning unit that was only installed in 2024; this new system is also included in the purchase price. On the upper floor there is also another daylight bathroom with a shower.
A particular highlight is the oversized garage, which, in addition to accommodating a car, offers plenty of space for bicycles, tires, tools, and similar items. The apartment also comes with various basement rooms. The laundry room, drying room, and basement bar (including counter, refrigerator, and stools) are shared, in addition to a spacious private basement area. Another highlight is the plot of over 200 m². The sunny garden offers many possibilities—from play areas to vegetable patches to a cozy terrace. The garden house is fully connected to electricity and provides additional storage for garden furniture and other items.
The monthly service charge is 440 Euros, which includes heating costs, water, property taxes, maintenance reserve, and building insurance.
The property is located in Recklinghausen-Süd. Adjacent to the canal and the Emscher-Weg nature reserve, this location offers a perfect combination of a peaceful residential area and excellent infrastructure. Shopping facilities, doctors, pharmacies, schools, and kindergartens are within walking distance. The connection to public transportation as well as to the highways A2, A42, and A43 is excellent, making Recklinghausen, Herne, and the surrounding Ruhr area cities easily accessible.
– Including fitted kitchen
– Including garage
– Including air conditioning
– Including terrace
– Including garden
– Heating from 2016
– Dormer from 2006
– Including 2 daylight bathrooms (shower and corner bathtub)
– Including built-in closets
Property characteristics
| Age | Over 5050 years |
|---|---|
| Layout | 4+kk |
| Listing ID | 959065 |
| Usable area | 118 m² |
| Condition | Good |
|---|---|
| Floor | 1. floor out of 2 |
| EPC | F - Very uneconomical |
| Price per unit | €2,364 / m2 |
What does this listing have to offer?
| Basement | |
| MHD 1 minute on foot |
| Garage | |
| Terrace |
What you will find nearby
Still looking for the right one?
Set up a watchdog. You will receive a summary of your customized offers 1 time a day by email. With the Premium profile, you have 5 watchdogs at your fingertips and when something comes up, they notify you immediately.
