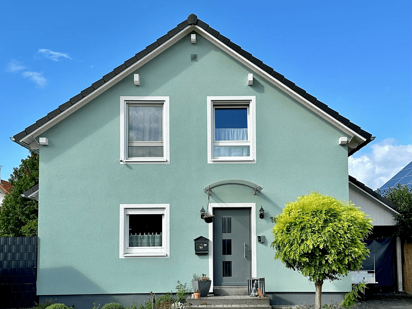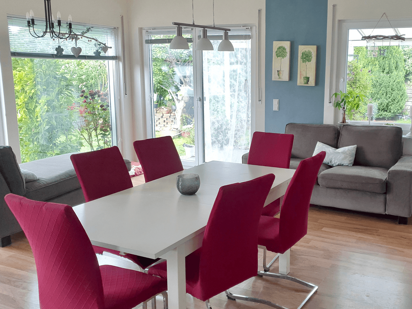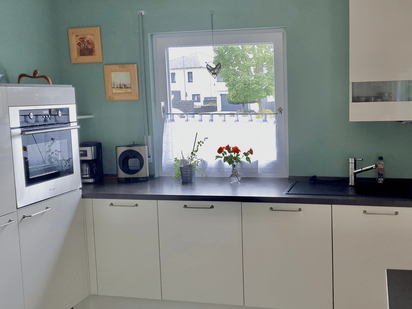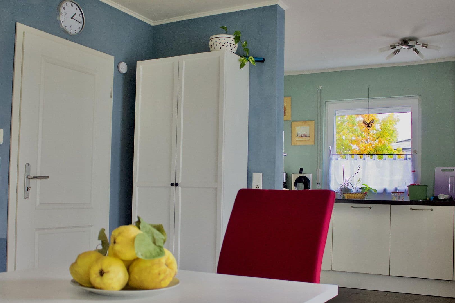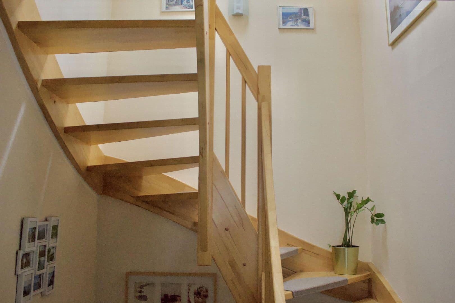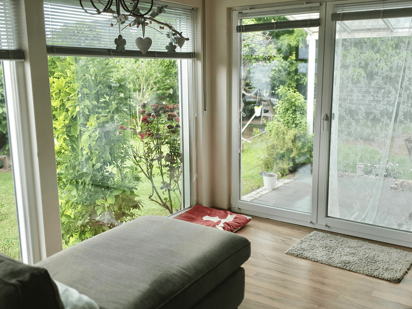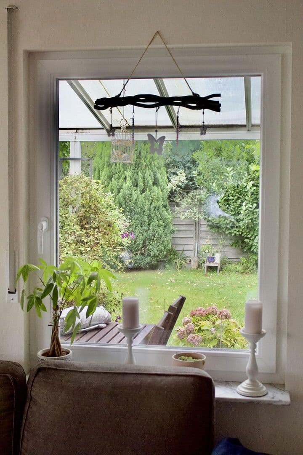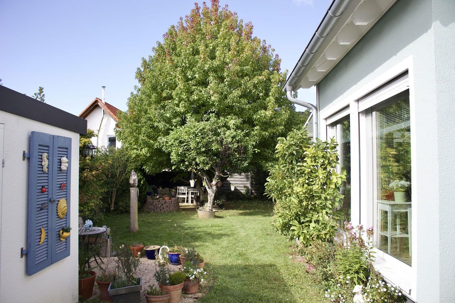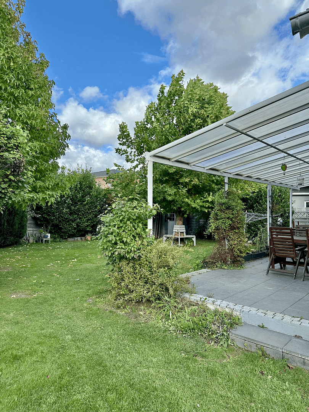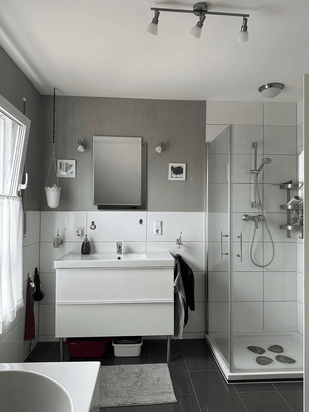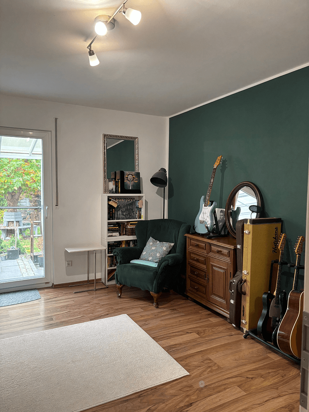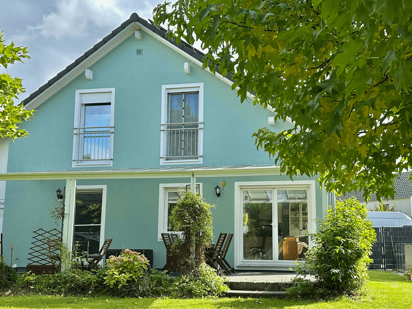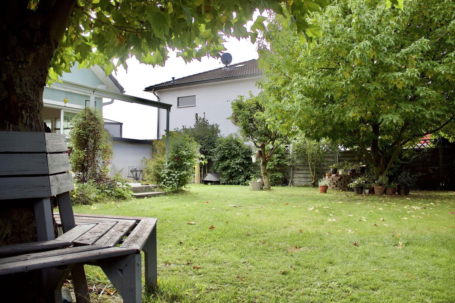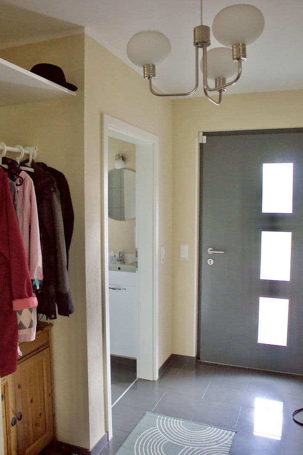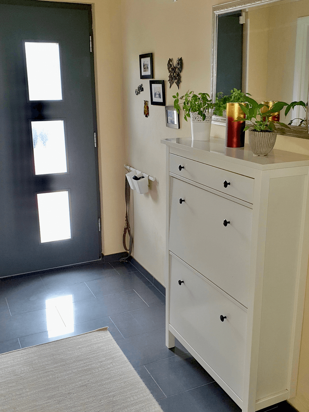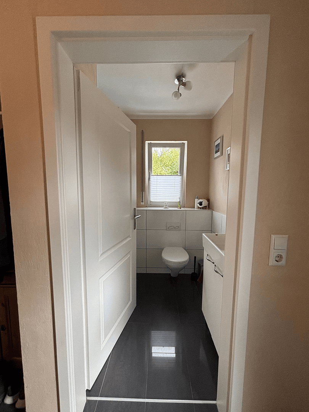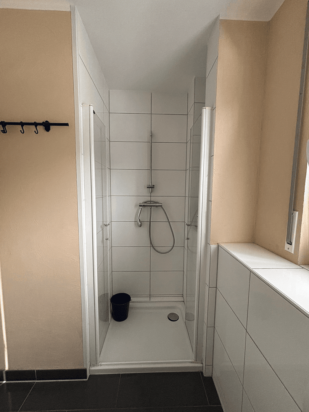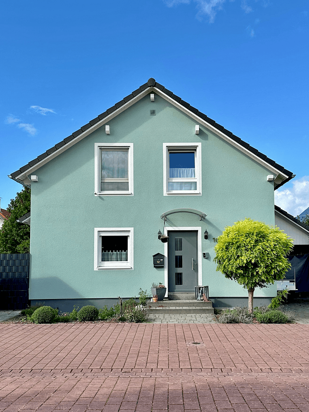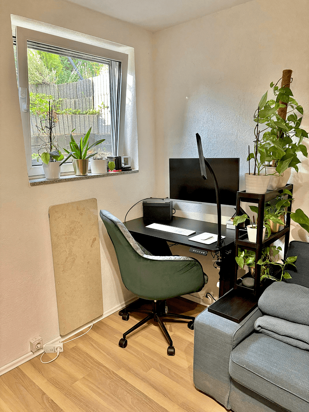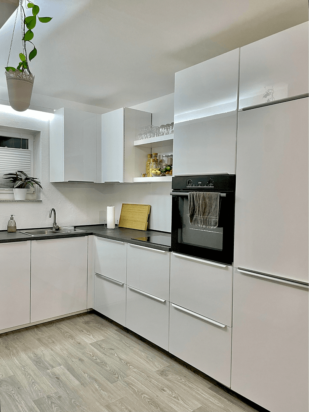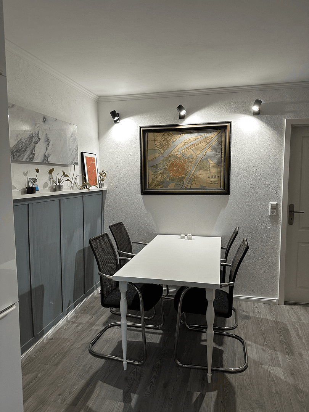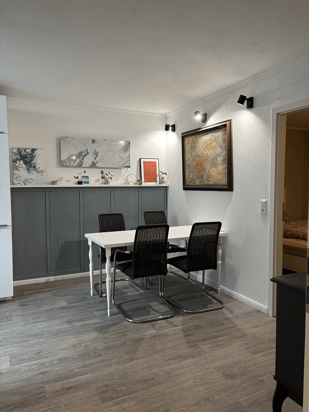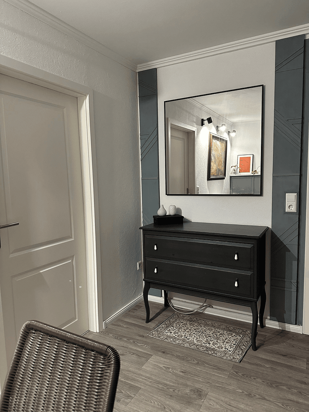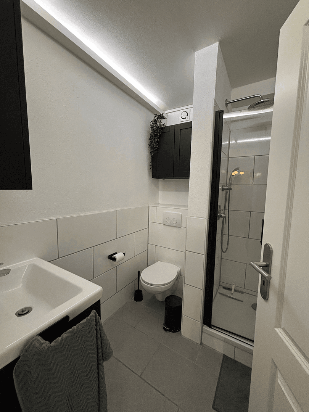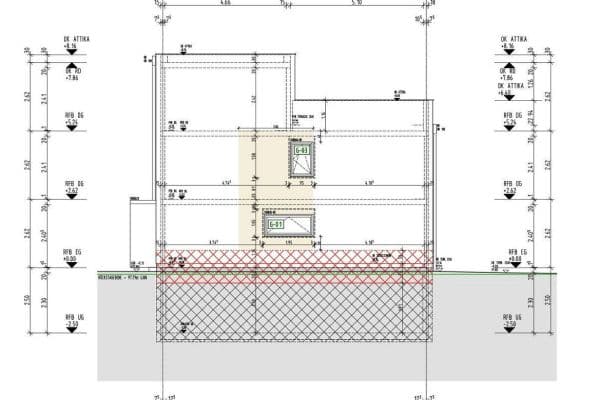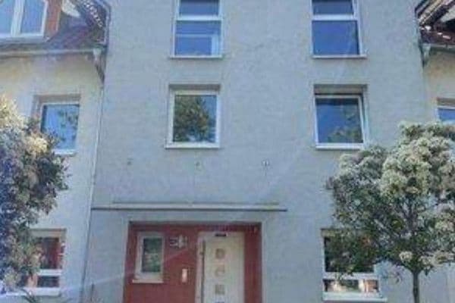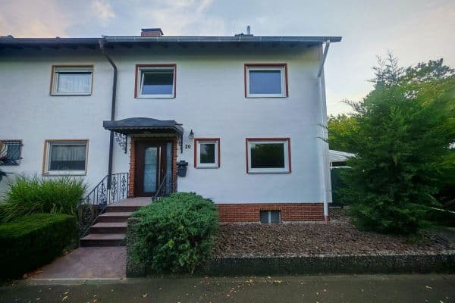
House for sale 5+1 • 115 m² without real estate, Hesse
The detached single-family house, built in 2011, is located in a quiet and family-friendly residential area of Bürstadt – in the popular “Sonneneck” neighborhood, just a few steps away from forest and fields. It is situated on a traffic-calmed street with a turning area (Wendehammer).
The generous plot of land, totaling 494 m², invites you to relax, play, and garden.
The prefabricated house is constructed using a stud system with wood fiber insulation (no styrofoam). With a living area of about 115 m² according to DIN standards (or a floor area of 123 m² with a knee wall of 1.10 m), spread over the ground and upper levels in five well-proportioned rooms, the house offers plenty of space for the whole family.
The house also has a basement, providing an additional usable area of about 62 m² with a ceiling height of 2.40 m. This level houses, among other things, the utility room with a connection for a washing machine. In 2023, this basement was converted for family residential use and now adds extra value in the form of a bedroom, a living room, a bathroom with a shower, and a kitchen with a dining room on approximately 50 m². This kitchen can be acquired for an additional €3,000.
In addition to the existing garage (built in 2023), a carport offers another parking possibility. The carport's roof area is usable as storage space.
The facade of the house was repainted in 2023.
The house is located in a family-friendly environment. A kindergarten and primary school, as well as secondary schools, can be reached on foot. The natural surroundings invite you to take walks, go cycling, and engage in family activities, offering an ideal environment for growing up and feeling at home. The large outdoor swimming pool and the new sports campus are approximately 1 km away.
Additionally, within a 5 km radius, a pharmacy, post office, supermarket, drugstore, general practitioner, and public transportation are easily accessible.
• Fitted kitchen by Gradinger Küchen on the ground floor
• Gas heating with solar thermal and a 300-liter hot water tank
• Underfloor heating on both the ground and upper floors
• 2 infrared heating panels made of marble in the basement
• Bathroom with walk-in shower, bathtub, and toilet on the upper floor
• Additional guest WC with shower on the ground floor
• Another shower bathroom in the basement
• Photovoltaic system (5.3 kWp) – installed in 2014
• Water softening system
• Fiber optic connection
• Energy efficiency class B (energy certificate valid until 2025)
Important notes:
• Private sale – commission-free, without an agent!
• Available from autumn 2026. An earlier sale is also possible – upon request, the house can be purchased now and rented from us until moving out.
• For the real estate transfer tax, the kitchens and the PV system can be excluded from the purchase price.
• Viewings only with prior financing confirmation from your bank. We kindly ask for your understanding that we only schedule appointments with appropriate proof.
If you are interested, we look forward to hearing from you.
We are happy to answer your questions and arrange a viewing appointment for serious inquiries.
Property characteristics
| Age | Over 5050 years |
|---|---|
| Listing ID | 959042 |
| Usable area | 115 m² |
| Price per unit | €5,957 / m2 |
| Layout | 5+1 |
|---|---|
| EPC | B - Very economical |
| Land space | 494 m² |
What does this listing have to offer?
| Basement | |
| Parking | |
| Terrace |
| Garage | |
| MHD 0 minutes on foot |
What you will find nearby
Still looking for the right one?
Set up a watchdog. You will receive a summary of your customized offers 1 time a day by email. With the Premium profile, you have 5 watchdogs at your fingertips and when something comes up, they notify you immediately.
