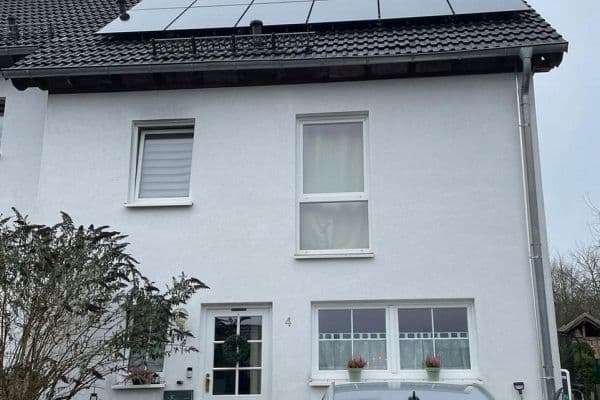
This listing is no longer active
House for sale 7+1 • 250 m² without real estate, North Rhine-Westphalia
, North Rhine-WestphaliaPublic transport 1 minute of walking • Parking • GarageHere is the English translation of the text:
"Charming old building with a modern extension seeking a new owner. Completely renovated in 2008 and 2014. Ideal for living and working under one roof as well as for a multigenerational home, since the attic can be converted – offering space for three families.
It now has a fictitious construction year of 1984 due to a new roof covering, roof windows, and the complete renewal and insulation of all sanitary and heating pipes, as well as new uPVC windows (U-value 1.1). One balcony has been newly insulated. The tiles have been laid in basalt split, which promises an equally long service life, and the bathrooms, guest WC(s), and kitchens have been completely renewed – SEE PHOTOS. In the original building, an external insulation system was added to the exterior walls, while in the new extension, glued Ytong blocks provide high thermal insulation; otherwise, the building consists of solid masonry.
Building plot: 1,054 m² divided into 800 m² of buildable land at €140.00 per m² = €112,000.00 and a rear area of 254 m² at €35.00 per m² = €8,890.00 (approximately €120,000.00 in total).
Selling price: €465,000.00 minus €120,000.00 for the plot = €345,000.00 for a two-family house with the possibility of an attic conversion, completely renovated, etc.
Location: City center up to the market square/market hall approximately 400 m, bus station 500 m – all everyday shops are available. Doctors and specialists are on site. Waldbröl has a hospital, the Panabora adventure park, nearby forest areas, Nutscheid, guesthouses and hotels, and various types of schools in the vicinity.
Approximately 30 km to Hennef, with highways 560 and the A3 offering connections to Frankfurt or Cologne and Bonn, as well as proximity to Cologne/Bonn Airport. In Siegburg, there is an ICE train station; the A4 highway is 17 km away.
First floor: Bathroom with bathtub and a partition, a WC in both bathrooms, and a guest WC installed at a seating height of 0.49 m (6 cm higher than normal). There is also a door from the bathroom to the balcony on the first floor. Guest WC with daylight. A room of 15 m² with a WC on the raised ground floor can be used as an office (with building permit), and the attic is prepared for conversion in consultation with the building authority.
Kitchen with a wall-hung mirror available. Ground floor: Bathroom with a corner bathtub, shower, two washbasins with a shelf, an in-wall built radio, as well as a towel radiator and towel holder.
On both floors there is the possibility to install a fireplace stove.
Basement: Condensing boiler from Viessmann (Vitoladens 300) with hot water preparation for all hot and cold water lines, each with its own meter. A steel tank with 5,800 L was cleaned and newly insulated in 2014 (invoice available).
Utility room and an in-house garage of approximately 34 m² with an electric garage door (with remote control), a separate WC accessible from the garden, and four parking spaces.
Floors throughout the house include tiles, laminate, parquet, and plastic flooring.
PAINTING REQUIRED – MOVE IN READY."
Property characteristics
| Age | Over 5050 years |
|---|---|
| Condition | After reconstruction |
| Listing ID | 958902 |
| Usable area | 250 m² |
| Total floors | 3 |
| Available from | 17/12/2025 |
|---|---|
| Layout | 7+1 |
| EPC | F - Very uneconomical |
| Land space | 1,054 m² |
| Price per unit | €1,860 / m2 |
What does this listing have to offer?
| Balcony | |
| Garage | |
| MHD 1 minute on foot |
| Basement | |
| Parking | |
| Terrace |
What you will find nearby
Still looking for the right one?
Set up a watchdog. You will receive a summary of your customized offers 1 time a day by email. With the Premium profile, you have 5 watchdogs at your fingertips and when something comes up, they notify you immediately.