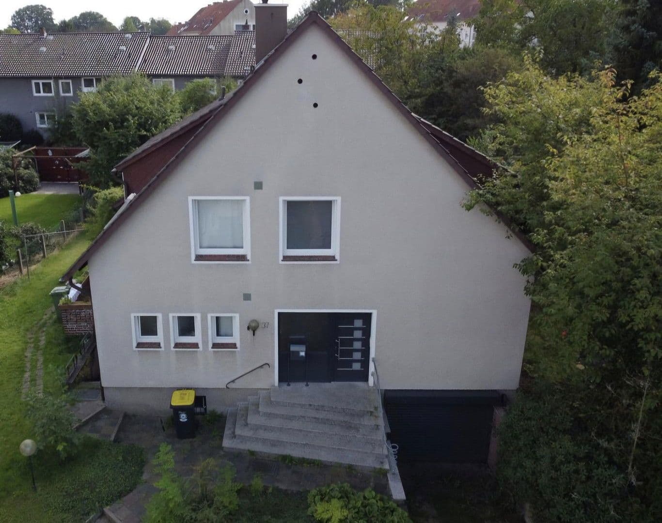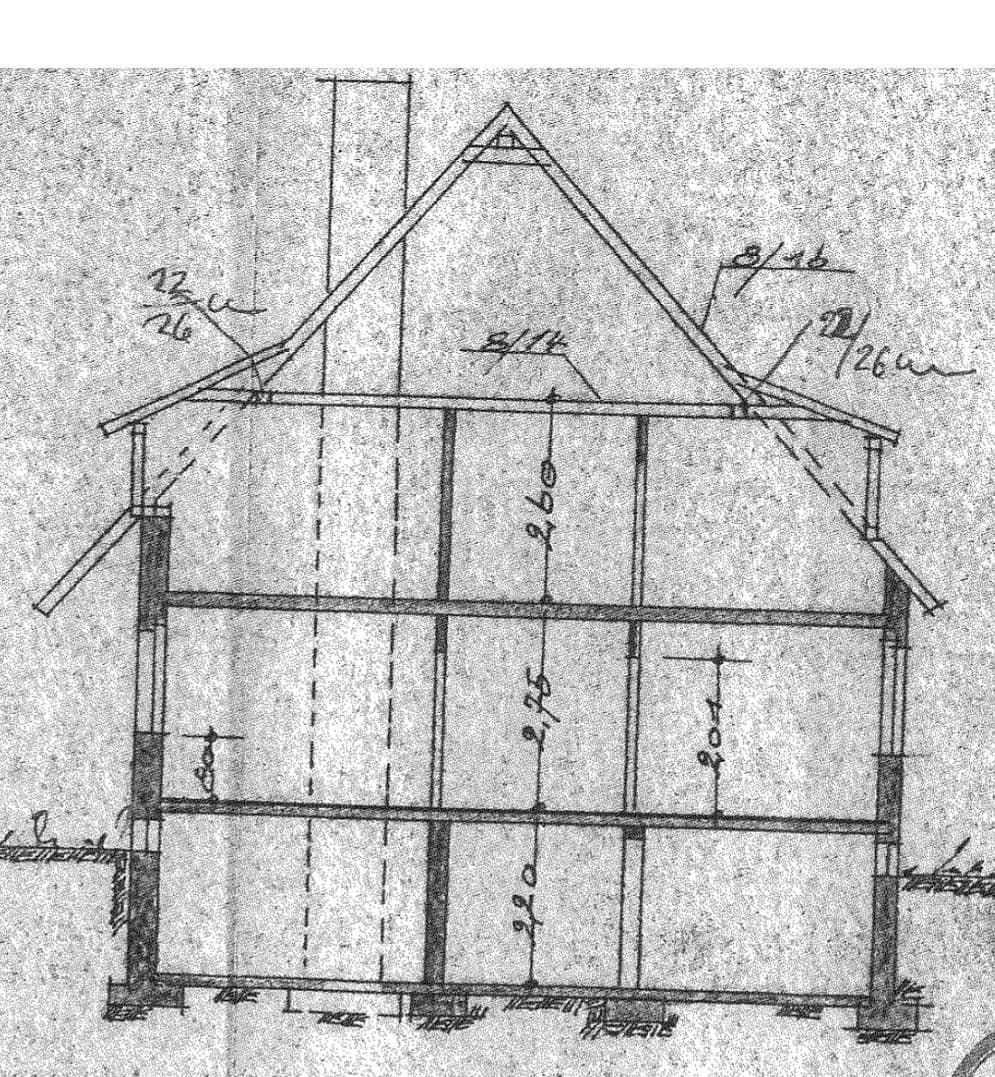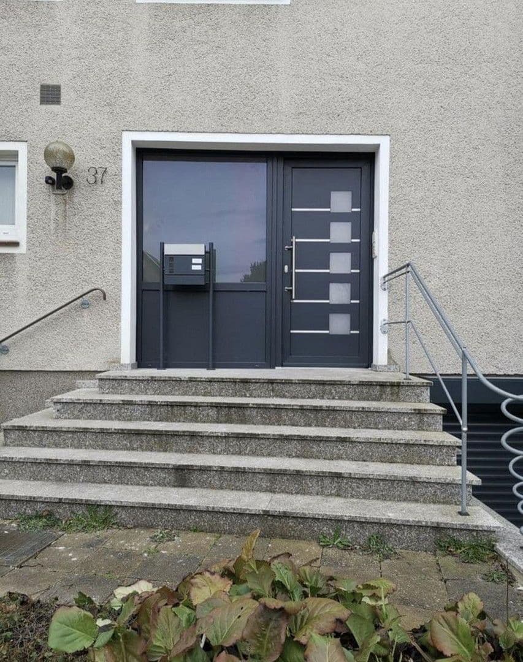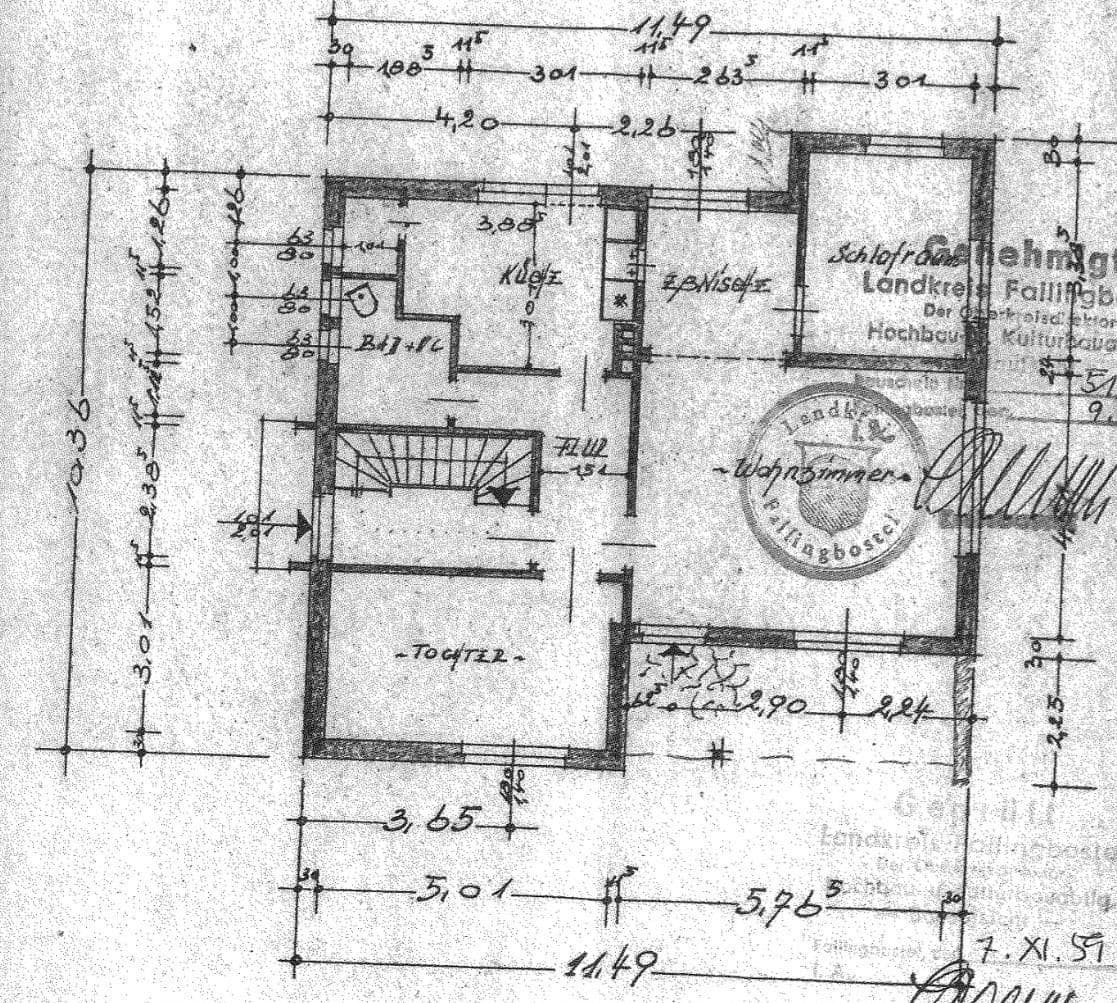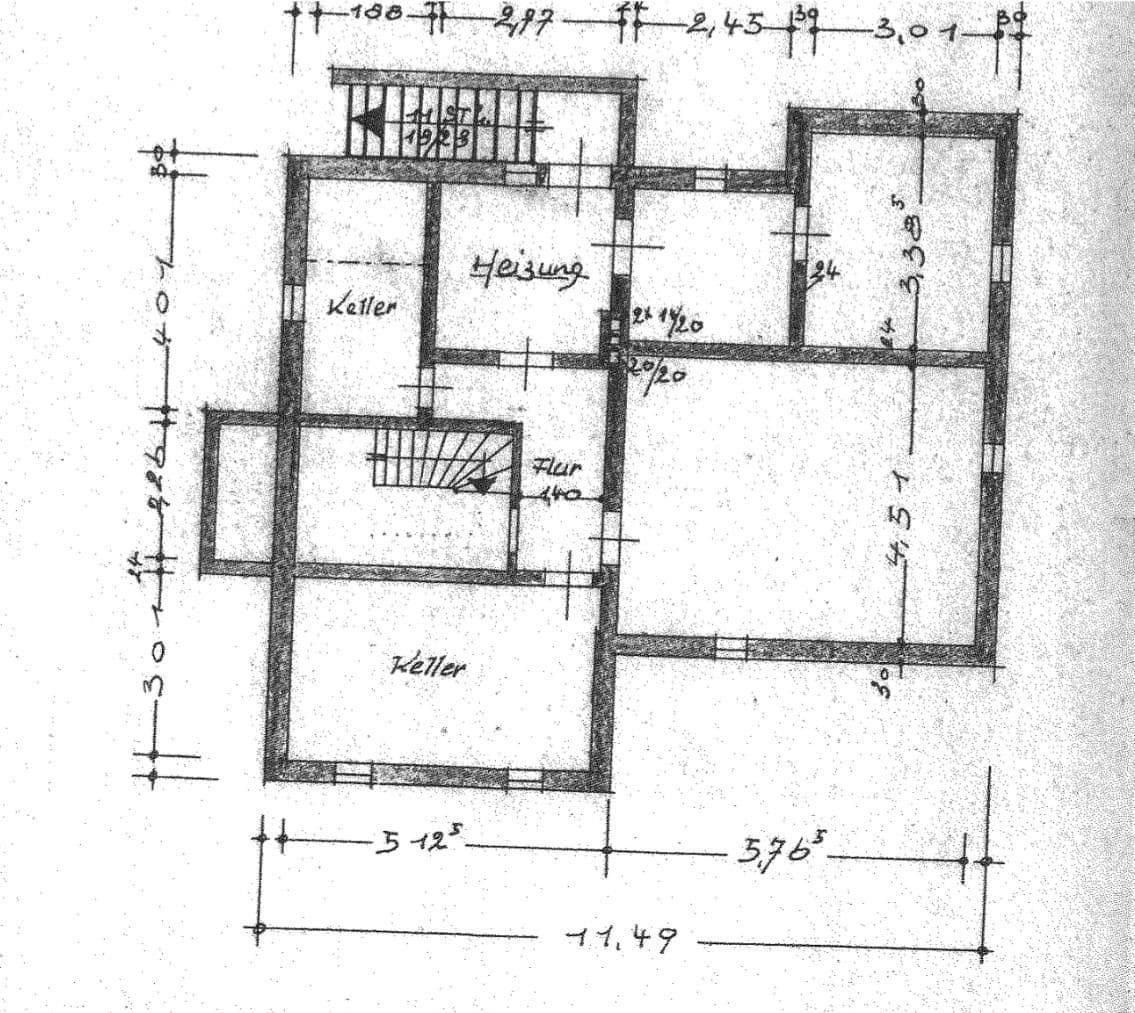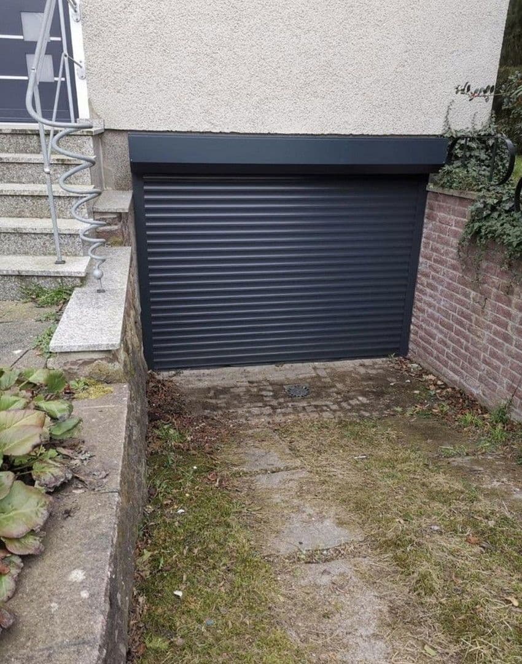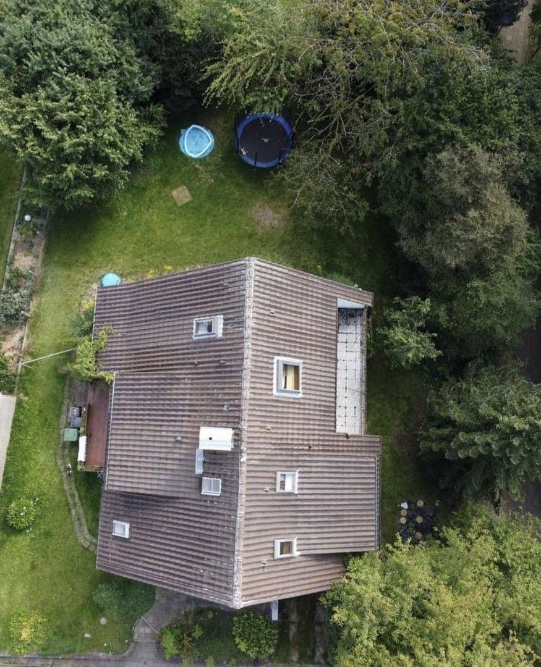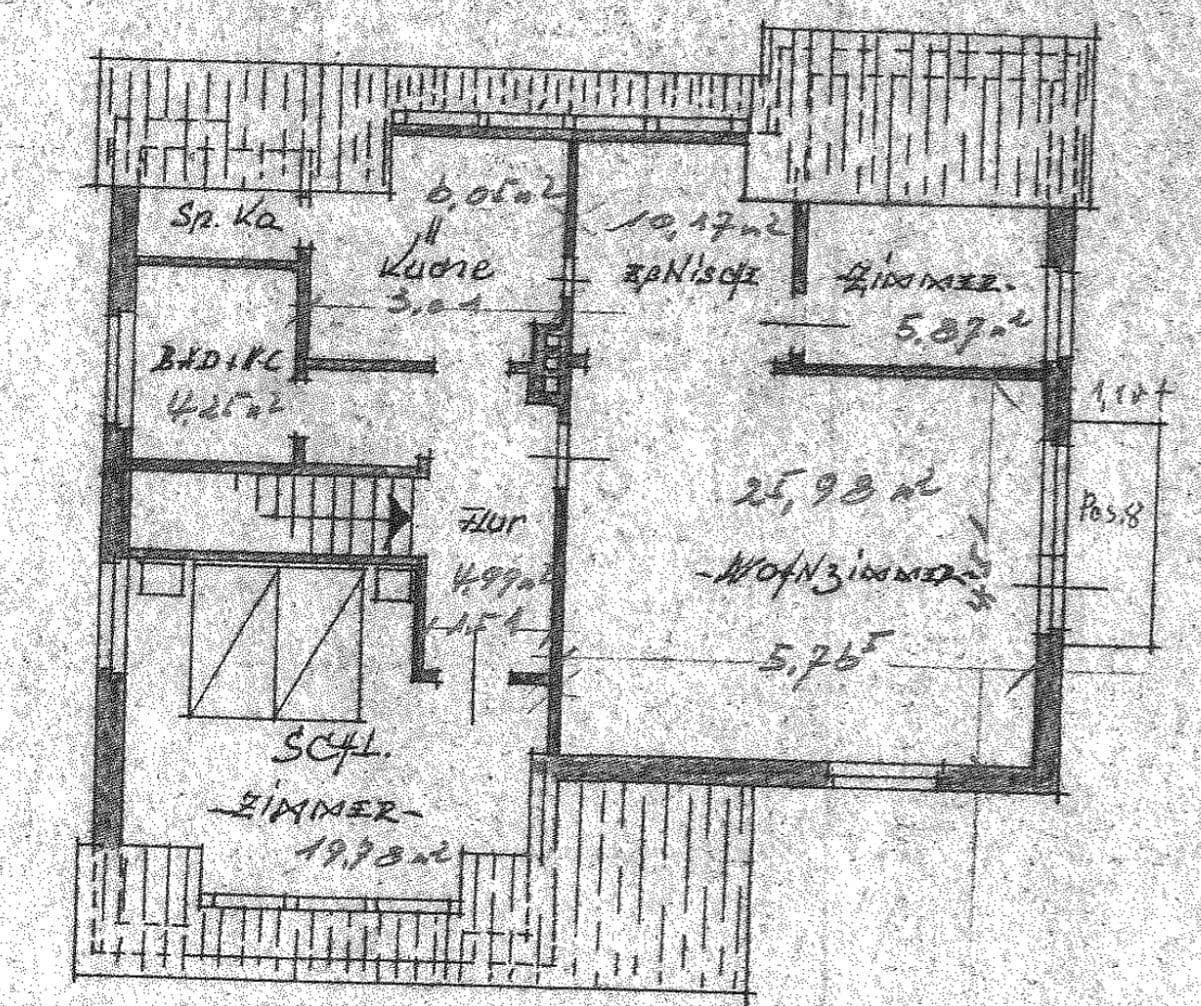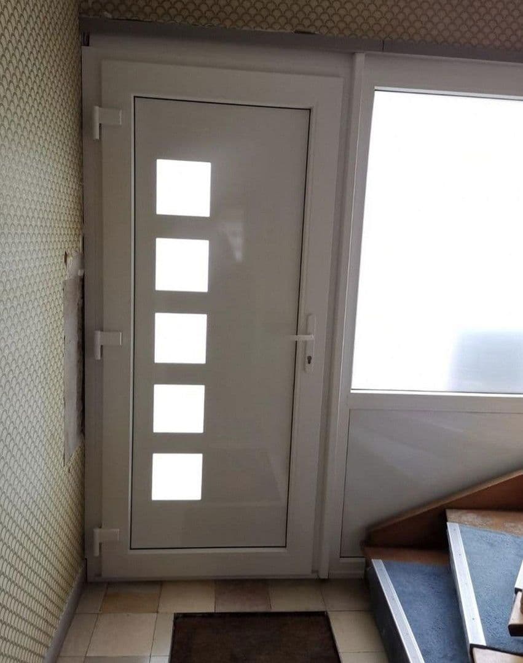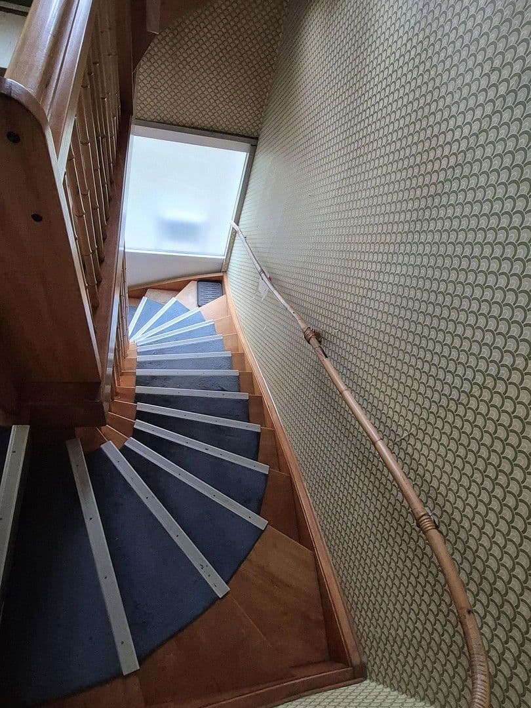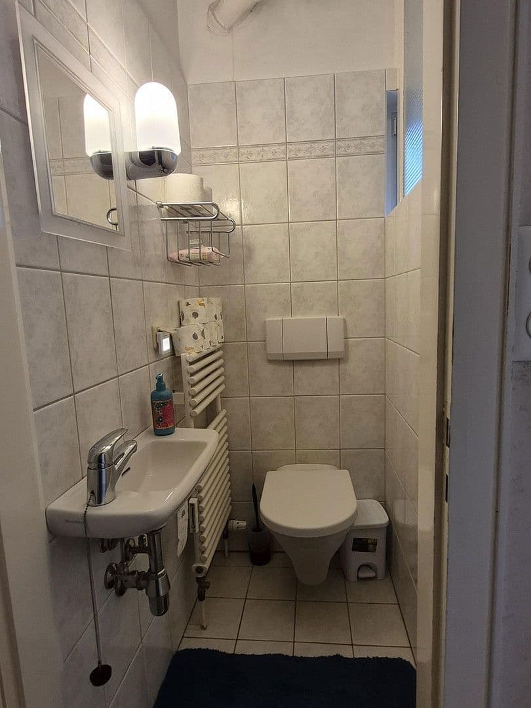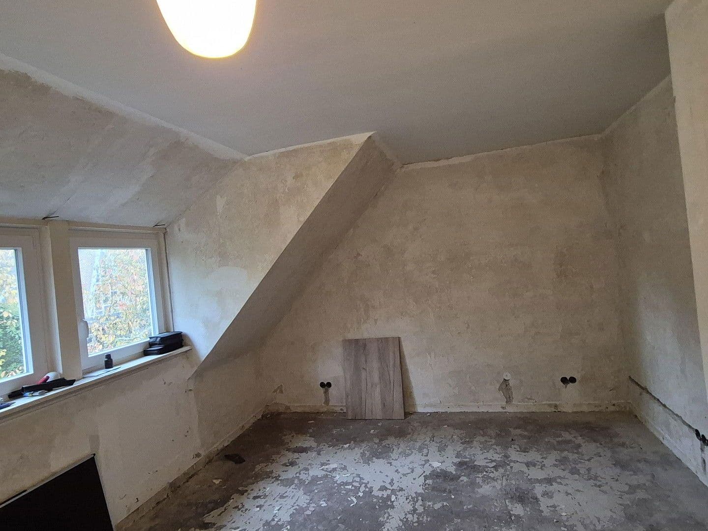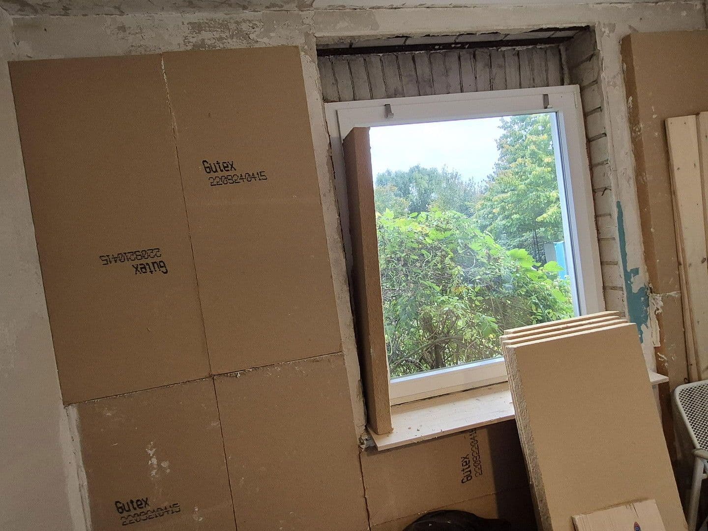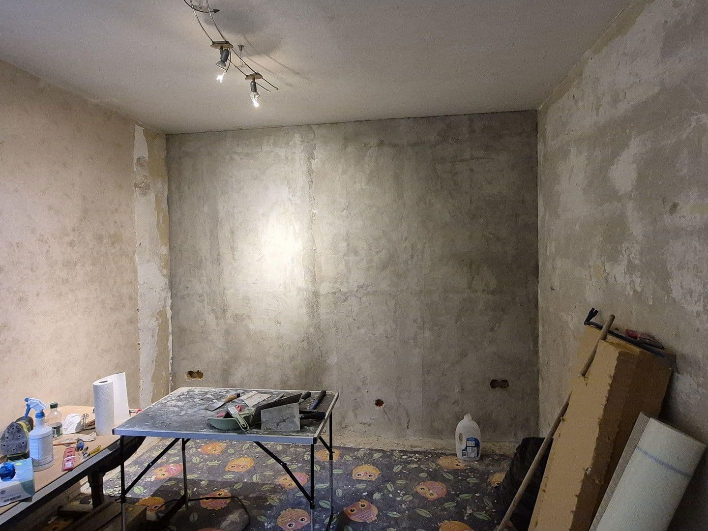House for sale 6+kk • 186 m² without real estate, Lower Saxony
, Lower SaxonyPublic transport 2 minutes of walking • GarageFor sale is a solidly built one- to two-family house with a full basement and an attic apartment (1984). The house has been partially renovated in recent years and, with its generous living and usable areas, offers many possibilities for individual design.
Since on every floor (including the roof) there is both a kitchen and a bathroom available, the house can be converted into a multi-party residence. Alternatively, for example, the kitchen on the 1st floor could be transformed into a spacious bathroom with a bathtub, while the bathroom on the ground floor could be removed to enlarge the kitchen.
The house is currently in a state of renovation. Some rooms have already been partially or completely gutted. Two walls have been insulated from the inside.
The following work remains to be done: New electrical wiring should be installed in all rooms; the electrical panel and meters are new. The walls need to be papered. Two large rooms feature high-quality strip parquet from the construction year. In other rooms, new floor coverings need to be installed. High-quality cork flooring for installation is already available. Bathrooms and kitchens are tiled. Interior doors need to be replaced, and these are already available. Window frames need to be finished, and insulation material is available.
The following modernizations have already been completed:
- Replacement of the heating system in 2019 (gas)
- Replacement of the radiators in 2020
- Replacement of the windows on the ground and first floors in 2020
- Replacement of the basement windows in 2023
- New front door, basement door, and electric rolling gate at the garage in 2020
- Electrical panel in 2025
- The ground-floor bathroom was renovated in the 1990s
Key Data:
• Living area: 186 m²
• Usable area: 85 m²
• Large garden (with an established vegetable garden)
• 2 terraces, 1 balcony
• Finished attic (with bathroom)
• Underground garage with rolling gate
• Full basement, dry, no damage
• Roof type: Gable roof
• Masonry: double-layered, plastered
• Energy source: Gas central heating
• Windows: Double-glazed with safety glass
• Electric blinds on the ground floor
An energy certificate has been commissioned and is still being prepared. Therefore, the corresponding information is not yet available.
The house is located in a central yet quiet area in Walsrode. It stands on a small street with single-family houses. Within 600 meters, one can reach the town center with all shopping opportunities, the primary school, a kindergarten, a high school, a pediatrician, and several other doctor’s offices. At approximately 900 meters, there is a secondary school and the train station.
Property characteristics
| Age | Over 5050 years |
|---|---|
| Condition | Before reconstruction |
| Listing ID | 958649 |
| Land space | 692 m² |
| Price per unit | €1,774 / m2 |
| Available from | 01/12/2025 |
|---|---|
| Layout | 6+kk |
| Usable area | 186 m² |
| Total floors | 2 |
What does this listing have to offer?
| Balcony | |
| Garage | |
| Terrace |
| Basement | |
| MHD 2 minutes on foot |
What you will find nearby
Still looking for the right one?
Set up a watchdog. You will receive a summary of your customized offers 1 time a day by email. With the Premium profile, you have 5 watchdogs at your fingertips and when something comes up, they notify you immediately.
