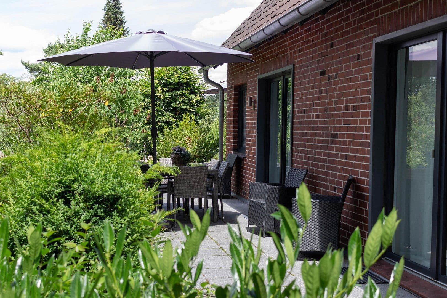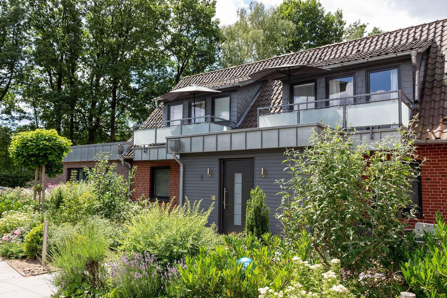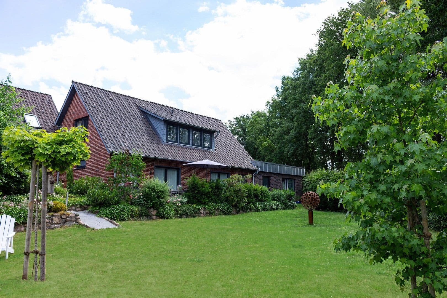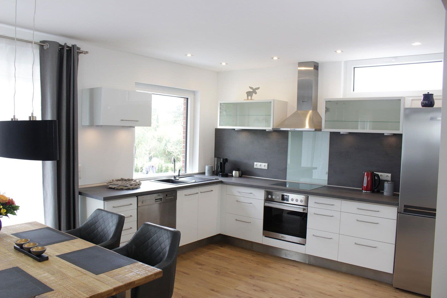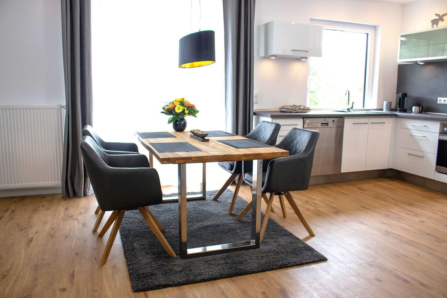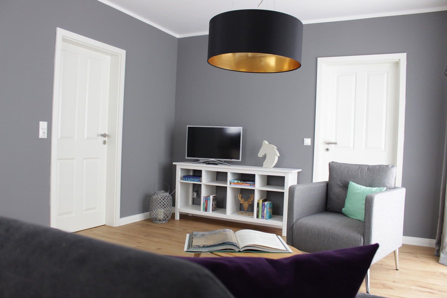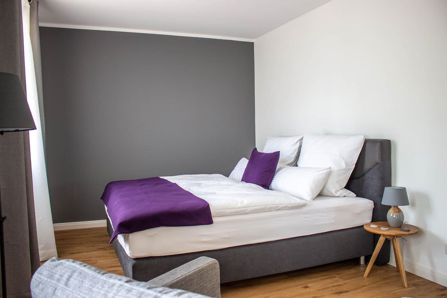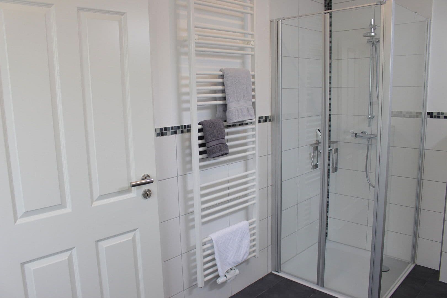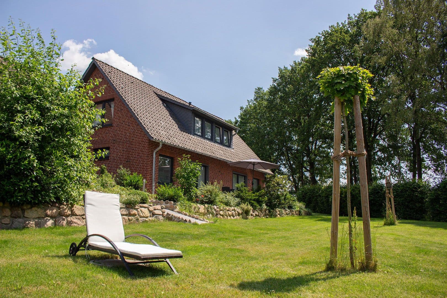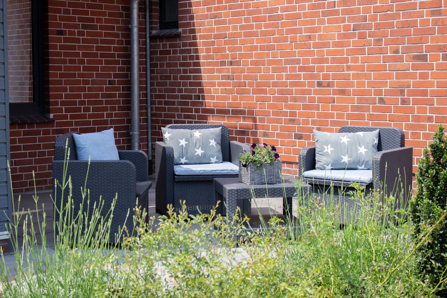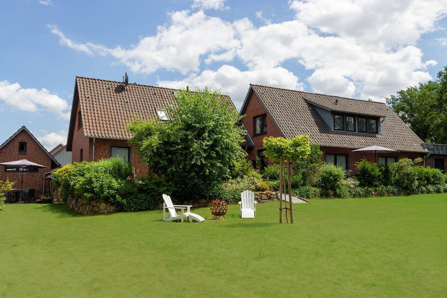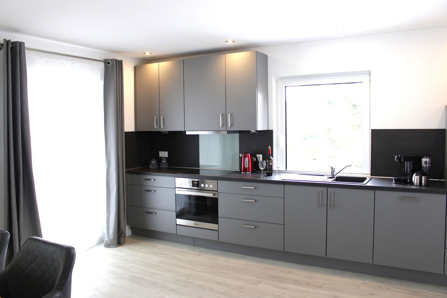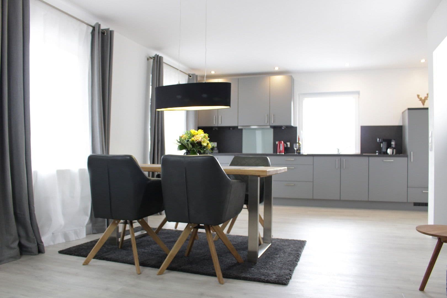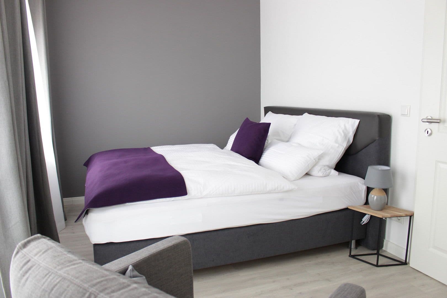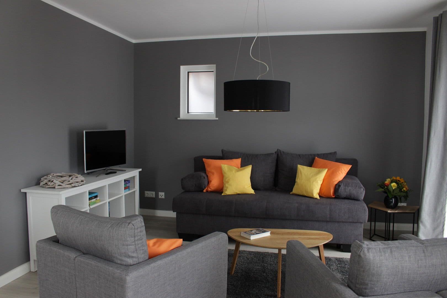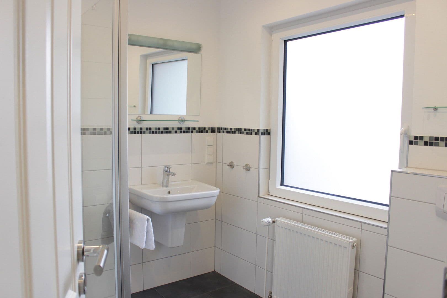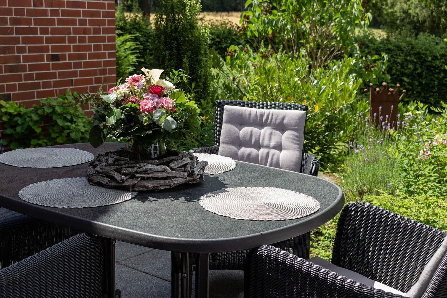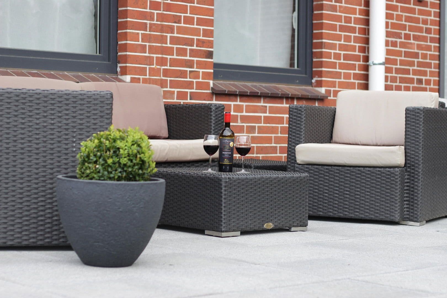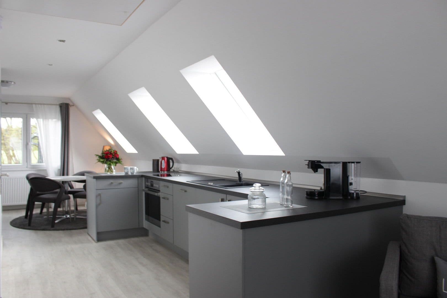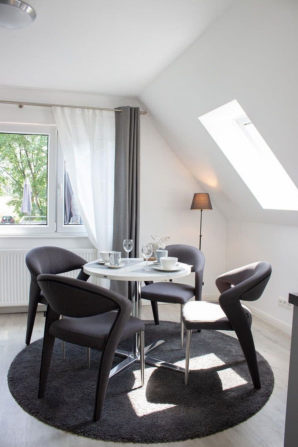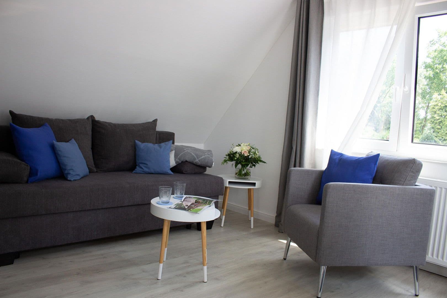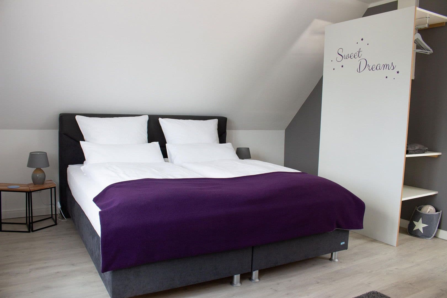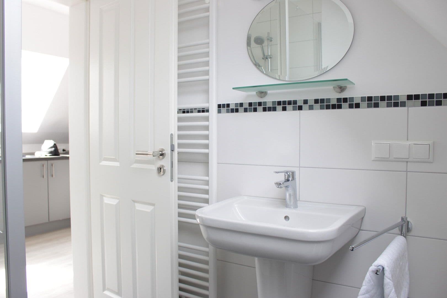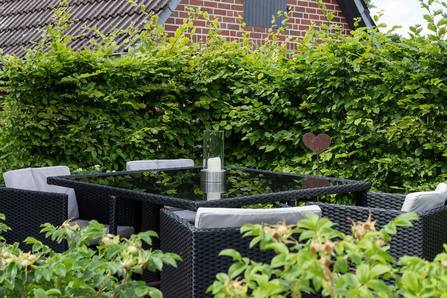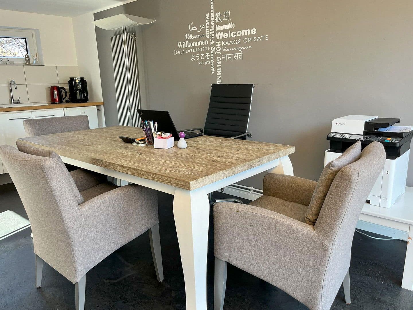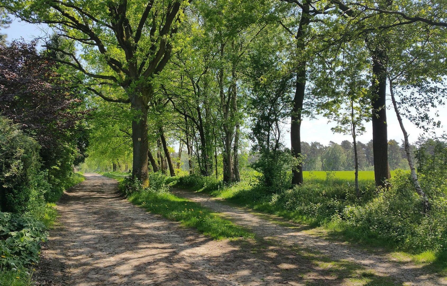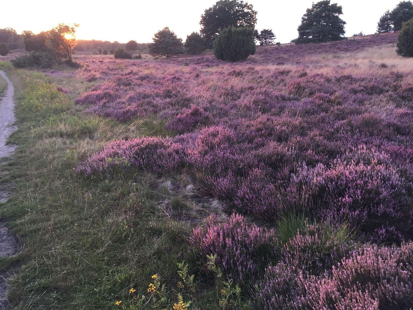Flat for sale 3+1 • 91 m² without real estateLehmkuhle 1, , Lower Saxony
Lehmkuhle 1, , Lower SaxonyPublic transport 6 minutes of walking • ParkingHere is the translation of the text:
For sale are these wonderful condominiums in a very attractive overall ensemble, of which the following three are still available:
Ground Floor Apartment in the Left Building: 90.5 m² plus usable area in the heated basement, 2 terraces
Co-ownership share 273/1000
Purchase price: EUR 329,000 including car parking space
Ground Floor Apartment in the Right Building: 76.5 m² plus usable area in the heated storage building, terrace
Co-ownership share 216/1000
Purchase price: EUR 289,000 including car parking space
Upper Floor Apartment in the Right Building: 42 m² plus usable area in the heated storage building and in the attic with direct access from the apartment, outdoor seating area
Co-ownership share 145/1000
Purchase price: EUR 159,000 including car parking space
By combining the two apartments in the right building, one could—with little effort—add walls on the upper floor to create additional rooms (see floor plan conversion option) thereby creating a detached house character. Also, the generous allocation of storage areas in the separate storage building with exclusive private use is a plus. In addition, one could install a roof balcony for the upper floor apartment and build a winter garden on the sunny terrace of the ground floor apartment.
The data mentioned in this advertisement refer to the spacious, terrace apartment, located in the left building on the ground floor, which impresses with its open-plan living/kitchen area with direct access to the terrace leading to the beautiful garden. A spacious bedroom as well as a smaller study or bedroom and a large bathroom fit perfectly into the modern layout.
We, as the owners, are selling without commission. An appraisal basis is available according to both the cost and the income approach.
This unique property with 3 buildings and 6 apartments of various sizes was built in 1969 in conventional construction on a 1,500 m² piece of land in the idyllic setting of Undeloh directly adjacent to the nature reserve and was comprehensively refurbished from 2016 to 2018, resulting in the fictional construction year of 2005. The red rendered masonry in combination with the slate-gray window elements and the gray wooden extensions (constructed in 2018) as well as the bungalow extension (built in 2022) with its dark stone create a striking first impression and convey a modern overall appearance!
The individual apartments are divided into a condominium (WEG) with the corresponding co-ownership shares.
The ancillary buildings include storage buildings for bicycles and garden tools, built in wood in 2019 and painted gray.
The garage, renovated for check-in in 2019, is either entirely allocated to the right building or shared as a designated storage area. In addition, there is an attic above the upper floor apartment in the right building that can be used for storage.
The right building is fully basemented. There is a laundry room with 6 connections for washing machines and dryers. The heating and technical room is also located there, as well as the individual storage areas assigned to the apartments. In the front part of the property are the car parking spaces.
Due to the comprehensive refurbishment, this property presents itself in an optically and technically flawless condition. The building structure and the equipment of the house meet today’s standards.
This property is located in Undeloh, one of the popular heath towns with rural idyll in the Lüneburg Heath Nature Park, and despite its proximity to the village center, it is situated in a quiet residential area with established neighborhood buildings in a traffic-calmed, speed-30 cul-de-sac opposite the nature reserve. From here, you practically step directly onto the hiking trail and are about a 5-minute walk to the heath. For active nature lovers, an absolutely outstanding location.
The corner plot covers 1,500 m² and was laid out in 2018 with easy-care, large lawn area and border and front garden planting. It is adorned with a very beautiful old hornbeam hedge along the side facing the street and has merged with a yew hedge planted in 2019 on the two adjacent plots.
Shopping opportunities as well as schools are located on one hand in Egestorf (7 km away) or in Hanstedt (10 km away). Thanks to the excellent connection of the A7 motorway, Hamburg is reachable within 30-40 minutes by car. Undeloh is part of the Hamburg Transport Network (HVV) and is served by bus lines. There are school buses, and in addition, Undeloh is connected to a total of six bus lines via the free Heath Shuttle (with a trailer for taking bicycles), which essentially operates from July 3 to October 3.
The ground floor apartment in the left building impresses with its large entrance hall and features a modern kitchen in white equipped with high-quality appliances. The spacious bathroom is kept in an understated style with white wall tiles and gray floor tiles and has a floor-level clear glass shower. The color-coordinated full vinyl flooring by Ter Hürne in the living areas (Oak York) is of commercial quality, easy to care for, and offers a timeless and homely ambiance. The apartment is completely barrier-free accessible and is thus also suitable for the needs of people with disabilities or seniors thanks to its open-plan design.
The apartments in the right building, both on the upper floor and on the ground floor, are equipped with a modern kitchen in gray with high-quality appliances. The bathrooms feature white wall tiles and gray floor tiles in an understated style and are equipped with clear glass shower enclosures (floor-level in the ground floor apartment, with a 10 cm step in the upper floor apartment). The color-coordinated full vinyl flooring by Ter Hürne in the living areas (Helsinki Blanc) is of commercial quality, easy to care for, and offers a timeless and homely ambiance.
On the corridors, balconies, terraces, and outdoor seating area, light gray, understated slabs have been laid.
The heating of the building is provided by an oil central heating system with integrated hot water supply from 2018. The oil tank is located outside the building, buried in the ground. In addition, great emphasis has been placed on an extensive electrical and network distribution.
Property characteristics
| Age | Over 5050 years |
|---|---|
| Layout | 3+1 |
| EPC | A - Extremely economical |
| Price per unit | €3,615 / m2 |
| Condition | Very good |
|---|---|
| Listing ID | 958622 |
| Usable area | 91 m² |
What does this listing have to offer?
| Wheelchair accessible | |
| Parking | |
| Terrace |
| Basement | |
| MHD 6 minutes on foot |
What you will find nearby
Still looking for the right one?
Set up a watchdog. You will receive a summary of your customized offers 1 time a day by email. With the Premium profile, you have 5 watchdogs at your fingertips and when something comes up, they notify you immediately.
