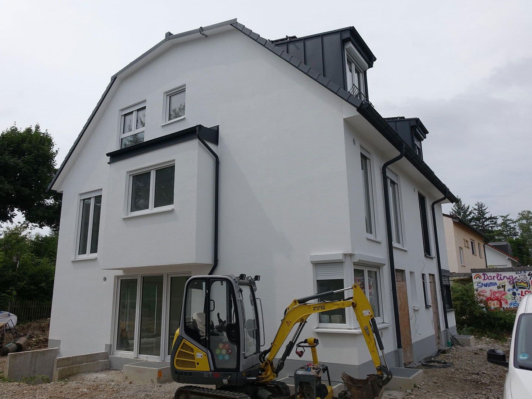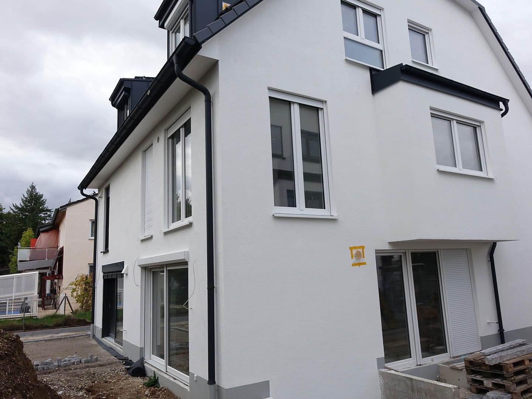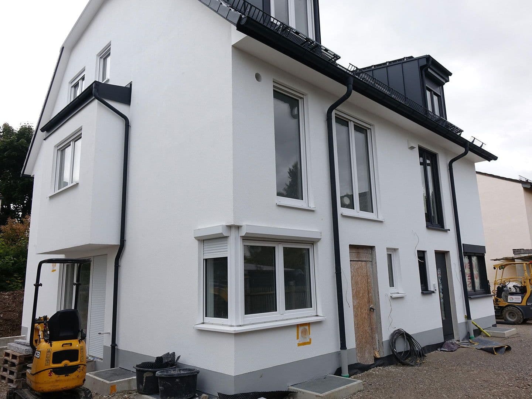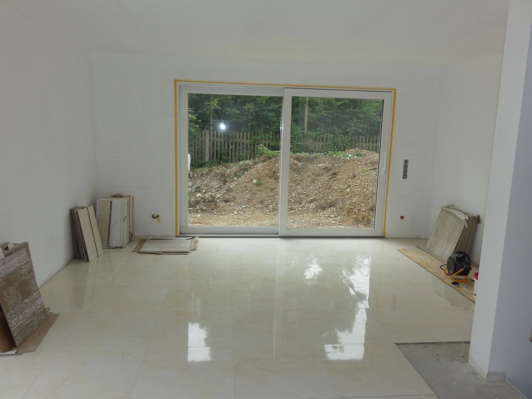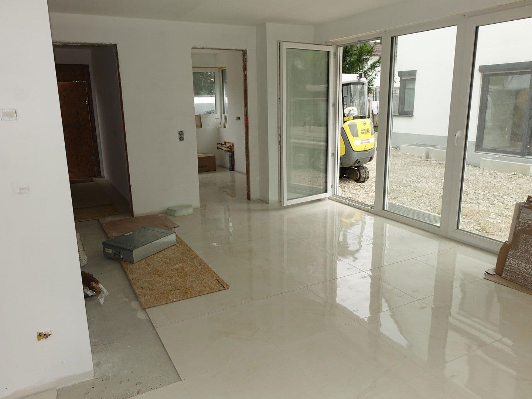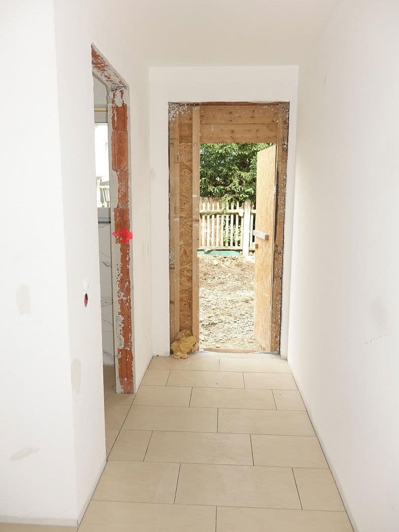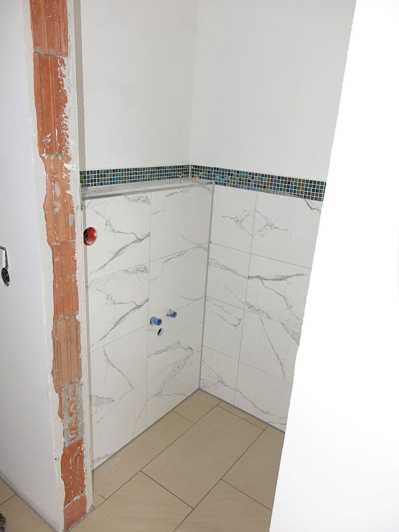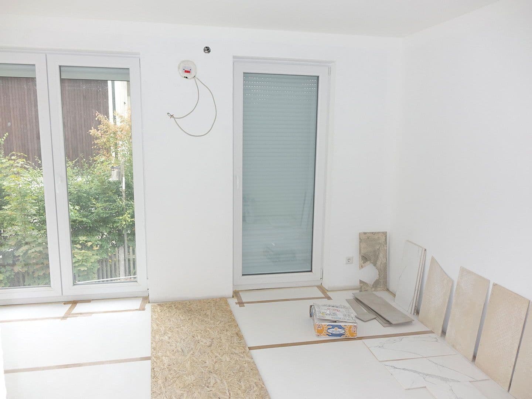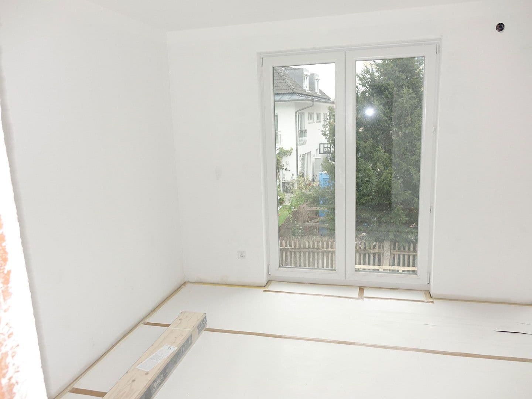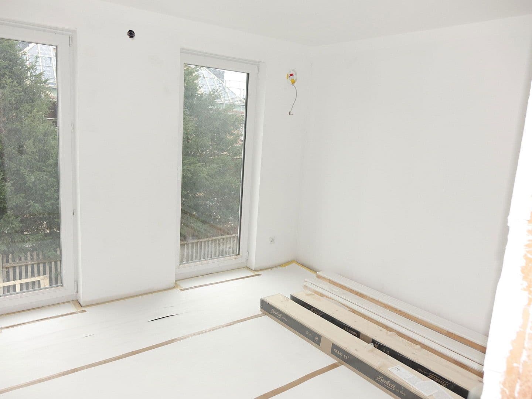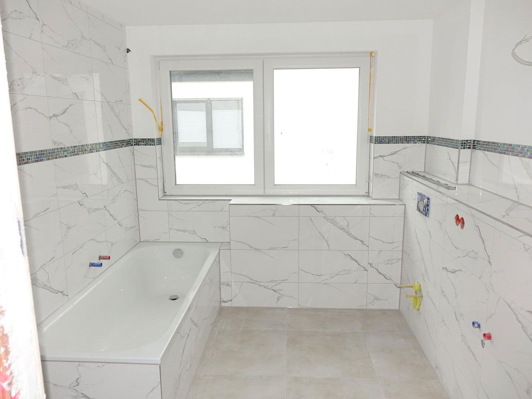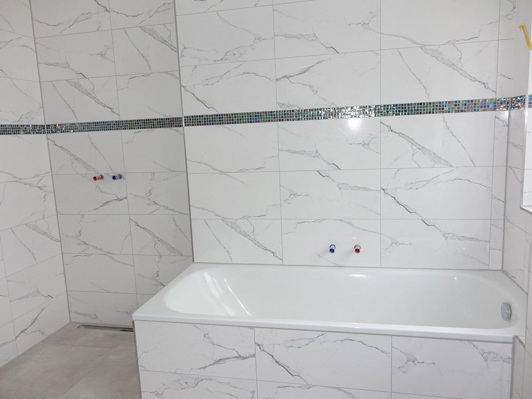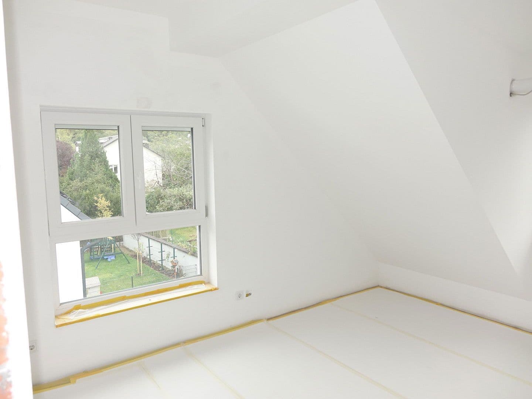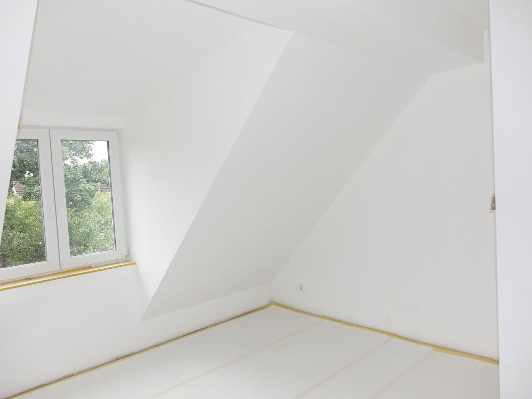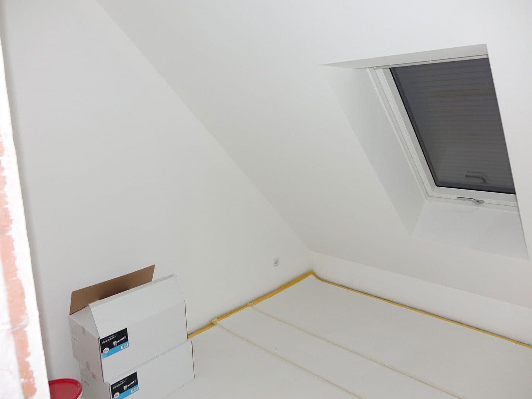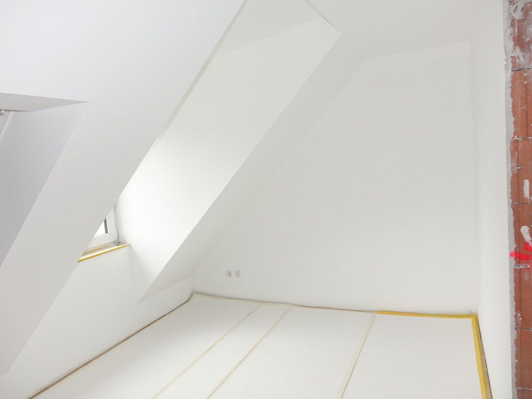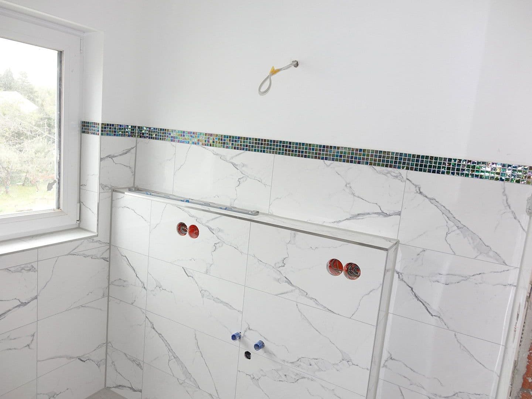House to rent 6+1 • 144 m² without real estateStollstr. 10C München Waldperlach Bayern 81739
Stollstr. 10C München Waldperlach Bayern 81739Public transport 7 minutes of walking • GarageOur Offer
Base Rent: €3,500
Parking Space: €100
Total Price: €3,600 plus additional operating and heating costs
The modern, spacious semi-detached house is being built in a solid construction style on a plot of approximately 178 m². The floor plan is designed in a functional and modern way over four floors with a floor area of about 45 m² per level.
This charming semi-detached house in Munich is a new building for first occupancy with an intelligent use of space, a sunny garden with a south-facing terrace, and a large PV system.
Overall, it is a modern house with plenty of space and high-quality features that is ideal for families and home offices.
House Highlights:
- New construction / first occupancy
- Semi-detached house
- Brick construction with integrated thermal insulation
- Energy efficiency standard (KfW 55)
- 7.14 kWp solar system + storage
- Energy efficiency class: A
- 5 very well-proportioned bedrooms, mostly featuring floor-to-ceiling windows or dormer windows
- Large dining and living room with floor-to-ceiling windows and doors, as well as a sliding door to the terrace
- Fitted kitchen by Häcker in modern design, complete with Siemens appliances
- 2 daylight bathrooms, 1 guest WC
- Sanitary fixtures from renowned brands such as Villeroy & Boch and Hansgrohe
- Underfloor heating on all four floors, individually controllable via room thermostats
- Energy-efficient heating technology using a heat pump
- Electric shutters, also in the attic
- Decentralized residential ventilation
- High thermal insulation windows with burglary protection
- Large and beautiful south-facing terrace
- Terrace roofing (installation scheduled for 2026)
- Large garden with a paved area for a shed or similar
- Aluminum front door with burglary resistance level (RC3) by HÖRMANN
- Intercom system and door opener on the 1st floor
- High-voltage connection in the garage (possibility for a wallbox)
The idyllic Waldperlach is a premium location close to nature with excellent transportation links, abundant sports and leisure facilities, as well as a family-friendly infrastructure.
The house is located in a purely residential area, where you can enjoy a calm, relaxed, nature-connected living environment in a well-kept neighborhood. Approximately 70 meters from the nearest public road, the house is accessible only via a private drive that you may share with your neighbors.
Within a few minutes on foot or by bike, you can reach several supermarkets, bakeries, restaurants, doctors, pharmacies, fitness studios, daycare centers/preschools, schools, as well as many public transport options (U-Bahn Neuperlach Süd, S-Bahn Neubiberg / Ottobrunn / Neuperlach Süd, Bus 211 (Neubiberg/Neuperlach Süd), Bus 55 (Neuperlach / Ostbahnhof)).
The landscaped park (Hachinger Tal), the environmental garden, the skate park, the beer garden (Leiberheim), the green spaces, and playgrounds are in the immediate vicinity, offering comprehensive options for relaxing leisure activities.
The ground floor offers a spacious living area, a dining area, a separate kitchen, and a guest WC. Large, floor-to-ceiling windows illuminate the elegant tiled surfaces with natural light. On the south side, a sunny terrace adjoins, accessible through a large lift-and-slide door.
The kitchen is equipped with high-quality fitted cabinets by Häcker and Siemens appliances. A separate entrance area with space for a wardrobe prevents the living area from cooling down when the front door is opened.
On the upper floor, there are two generous bedrooms of approximately 15 m² each, as well as a large, elegant bathroom with both a shower and a bathtub. Due to the many windows, the rooms are well lit and enable a pleasant use.
The attic can be used as an additional floor with two bedrooms and a second bathroom with a shower, suitable as a parental or children's floor. Thanks to the large dormer windows and big windows, the attic has an especially spacious and bright ambiance.
The basement adds extra comfort and space. The bright and large hobby room in the lower level, thanks to the large windows and the beautiful light well with natural stone cladding, can also be used as a sleeping/guest room or home office. In addition, there is a large technical and utility room and a storage room.
Thanks to the energy efficiency standard (KfW 55) with an extensive solar system, you live in an especially energy-saving manner:
The photovoltaic system on the roof supplies the entire house, is easy to operate via a control computer, and stores electricity for later use in an energy storage system. Surplus electricity can be fed into the power grid.
The extremely cost-effective and environmentally friendly heating technology using a heat pump further significantly reduces your electricity costs.
Thus, this fabulous haven of well-being offers sufficient space for all the needs of a family that values living life to the fullest.
Legal Notice and Disclaimer
All information provided in this document, the floor plans, the advertisement, the exposé, etc., is intended solely to give you a first impression of the house. Therefore, we cannot accept any liability for the correctness, timeliness, or completeness of these details. The house is rented as seen. All binding details for a rental agreement can only be found in the lease contract.
Property characteristics
| Age | Over 5050 years |
|---|---|
| Layout | 6+1 |
| EPC | A - Extremely economical |
| Land space | 178 m² |
| Price per unit | €24 / m2 |
| Condition | New-build |
|---|---|
| Listing ID | 958570 |
| Usable area | 144 m² |
| Total floors | 4 |
What does this listing have to offer?
| Basement | |
| MHD 7 minutes on foot |
| Garage | |
| Terrace |
What you will find nearby
Still looking for the right one?
Set up a watchdog. You will receive a summary of your customized offers 1 time a day by email. With the Premium profile, you have 5 watchdogs at your fingertips and when something comes up, they notify you immediately.
