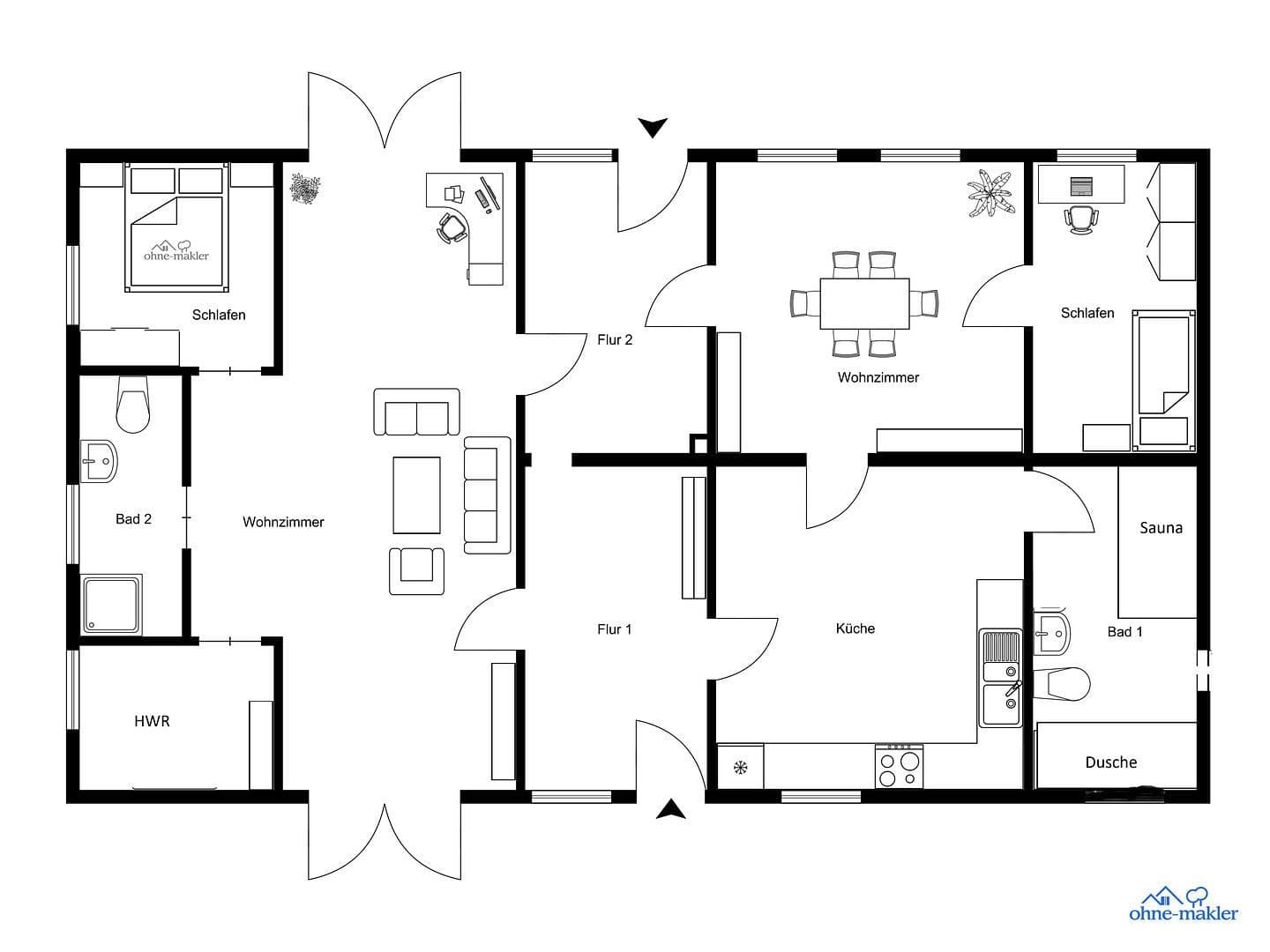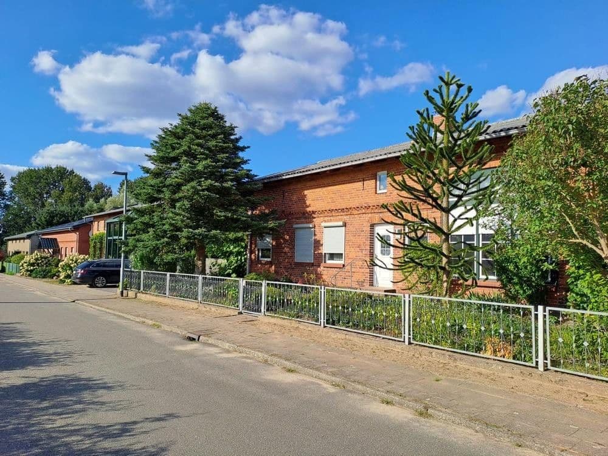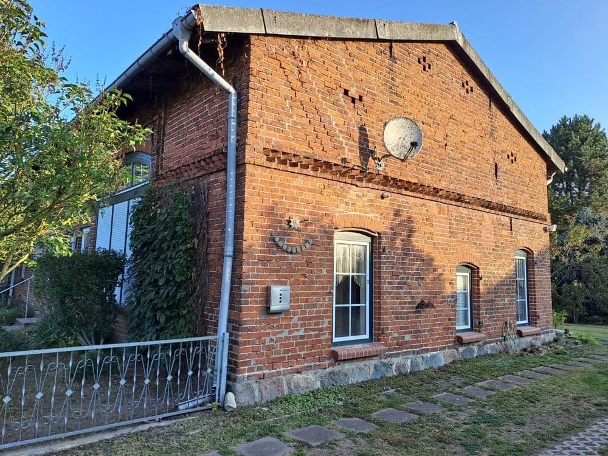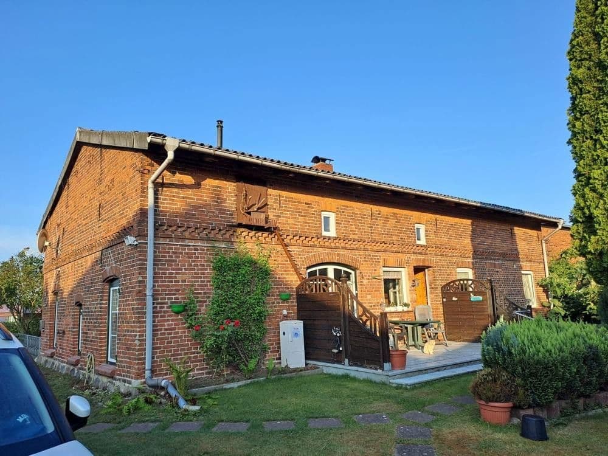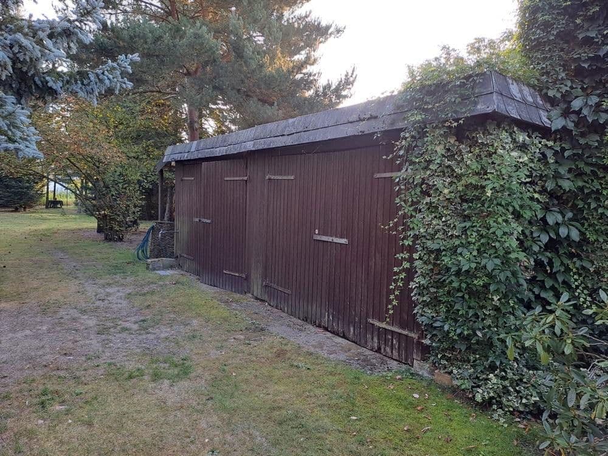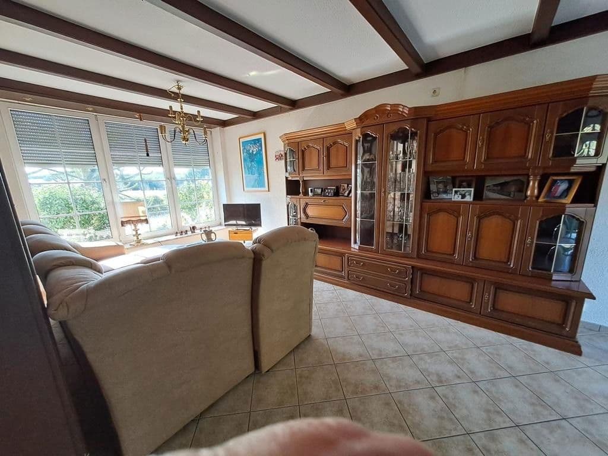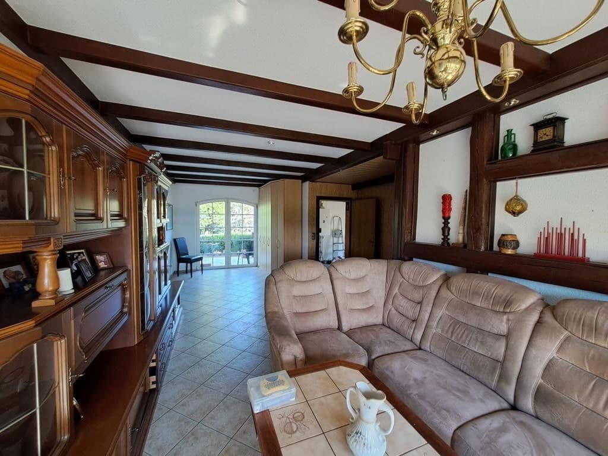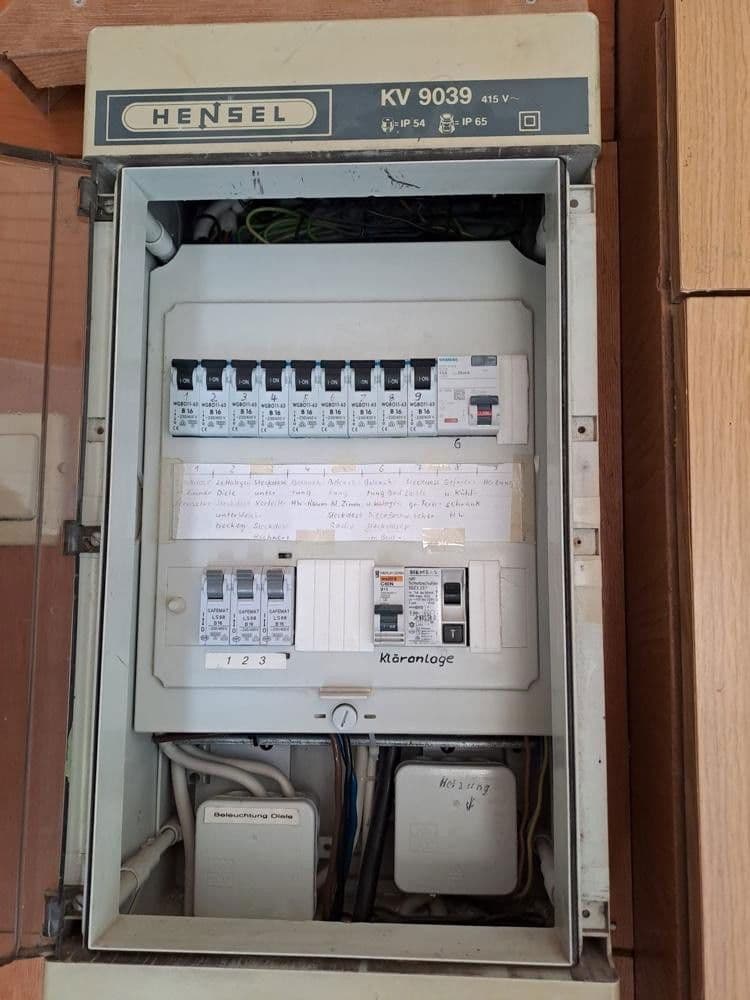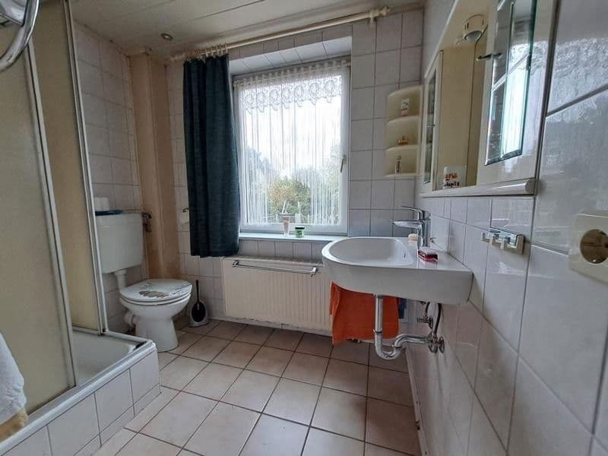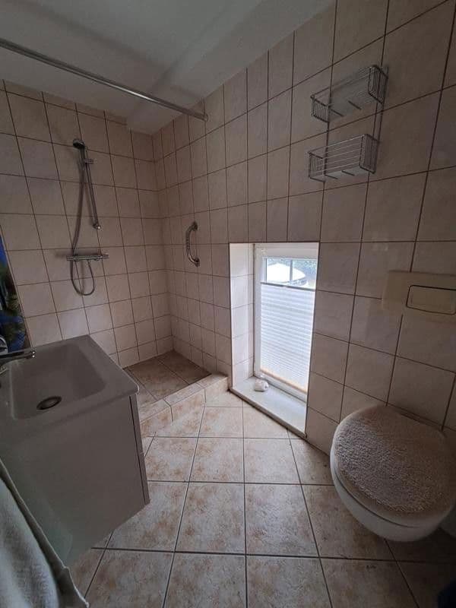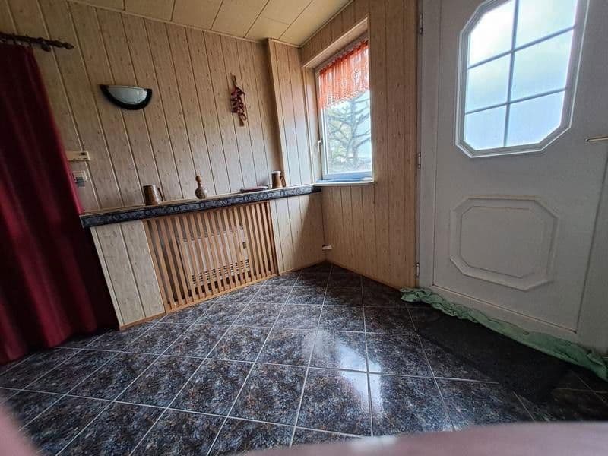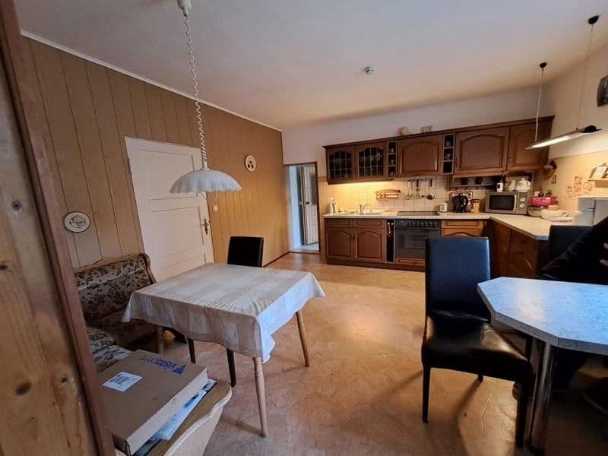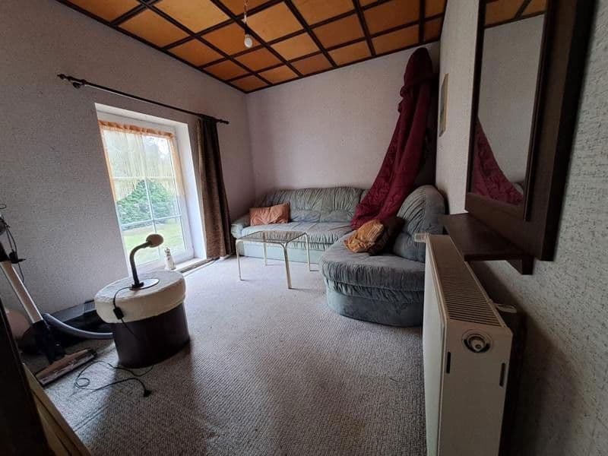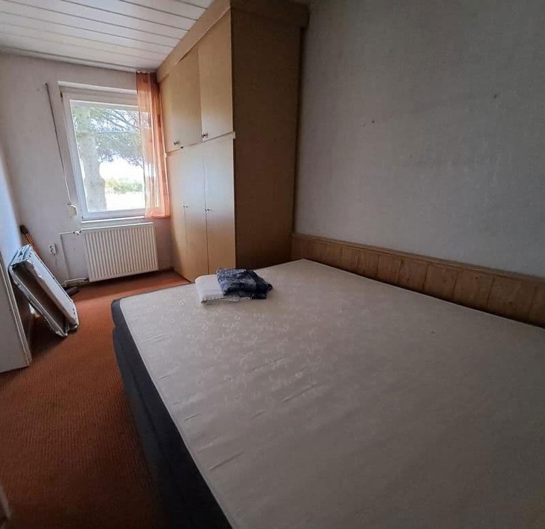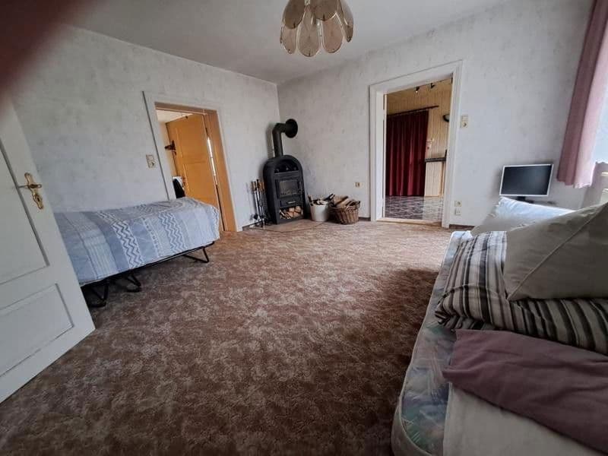House for sale 3+1 • 115 m² without real estate, Mecklenburg-Vorpommern
, Mecklenburg-VorpommernPublic transport 2 minutes of walking • GarageThis single-family house is a traditional small home with genuine historic character, telling its own story of the Grabow region. It has been in family ownership since 1930 and now awaits new residents who appreciate a spacious plot of 1,897 m² and wish to realize their dream of homeownership. With a bit of DIY skill and the joy of implementing one's own ideas, much creativity can be unleashed on this property, both in the house and on the grounds.
The building primarily consists of a one-story house; the attic is not developed. Major modernization measures were carried out in 2002/2003: new windows, new entrance doors, updated electrical wiring, and new bathroom and heating systems.
This property offers two attractive options: on one hand, a family-friendly home with potential for expansion; on the other, the possibility to create two small, separate apartments – ideal as an investment property with prospects for future rental or for multigenerational living.
The small village of Kremmin is part of the Grabow municipality in the Prignitz district of Mecklenburg-Vorpommern. The immediate living environment features detached homes and a well-established, friendly neighborhood – ideal for families and various lifestyles.
The town of Perleberg, with its charming old town, is only about 25 km away. Cyclists can access a lovely, varied landscape via the Elbe route – a perfect option for weekend trips or relaxed everyday outings.
Important connections and destinations in the region (approximate distances):
• Neustadt-Glewe airfield: ca. 16 km
• Sports field: in the immediate vicinity
• Schwerin: ca. 49 km
• Parchim: ca. 36 km
• Müritz/National Park: ca. 110 km
• Hamburg: ca. 130 km
• Berlin: ca. 180 km
Single-level living space of approximately 115 m² currently includes:
• 2 entrances: front and rear (2 hallways)
• a large living room
• a small living room (which could be used as a bedroom)
• 2 small bedrooms
• 2 bathrooms, one of which includes a sauna
• a kitchen with fitted kitchen unit
• a utility room
• a partial basement of approximately 4 x 1.3 m
• a terrace leading to the garden
User and technical details:
• Heating: Buderus boiler with a liquid gas unit (refilled approximately every 2 years)
• Wastewater: Biological small sewage treatment plant (emptied about twice a year)
• Windows: Plastic windows with double glazing; electrically operated shutters on the street side
• Roof: Corrugated asphalt roof from the 1980s
• Floor coverings: Tiles, PVC, carpet
• Attic: Not developed, but accessible at standing height
• Outbuilding: Wooden construction with 2 garages/sheds
• Fireplace stove
• Electrical system updated in 2002/2003
Basement/Miscellaneous:
• A small partial basement is available (approx. 4 m x 1.3 m) – accessible via a floor hatch
The energy performance certificate is currently being prepared and will be available soon.
Property characteristics
| Age | Over 5050 years |
|---|---|
| Condition | Good |
| Listing ID | 958326 |
| Usable area | 115 m² |
| Price per unit | €852 / m2 |
| Available from | 26/10/2025 |
|---|---|
| Layout | 3+1 |
| EPC | G - Extremely uneconomical |
| Land space | 1,897 m² |
What does this listing have to offer?
| Garage | |
| Terrace |
| MHD 2 minutes on foot |
What you will find nearby
Still looking for the right one?
Set up a watchdog. You will receive a summary of your customized offers 1 time a day by email. With the Premium profile, you have 5 watchdogs at your fingertips and when something comes up, they notify you immediately.
