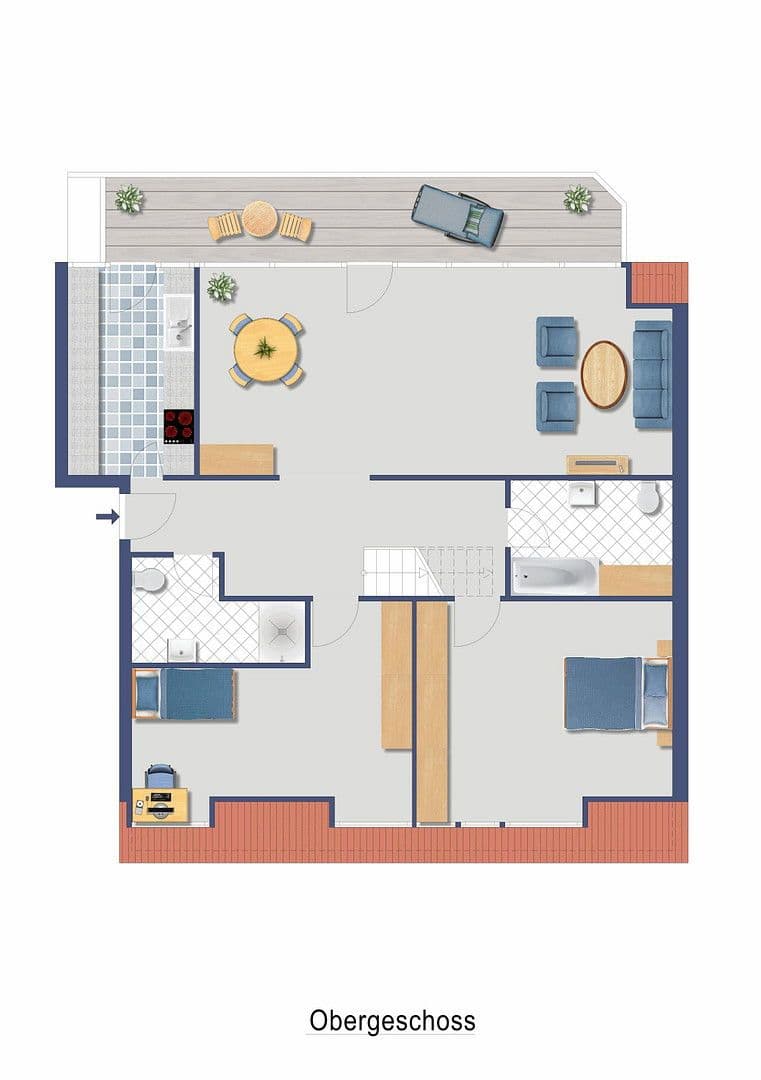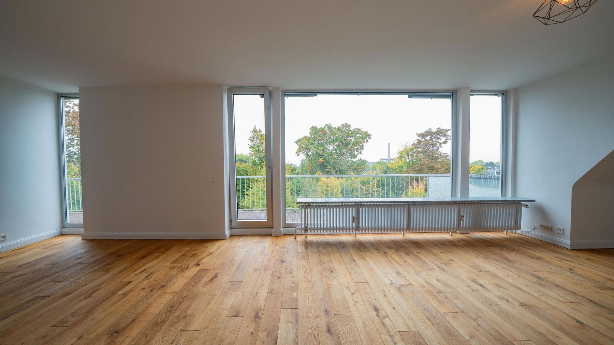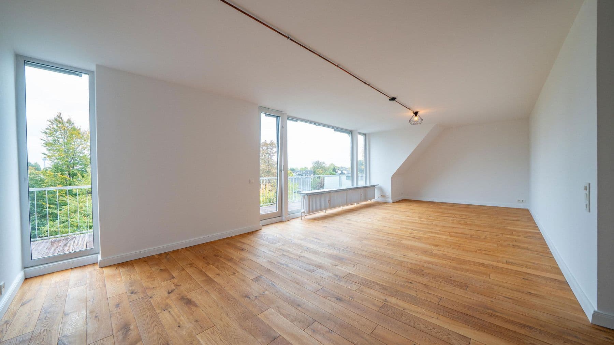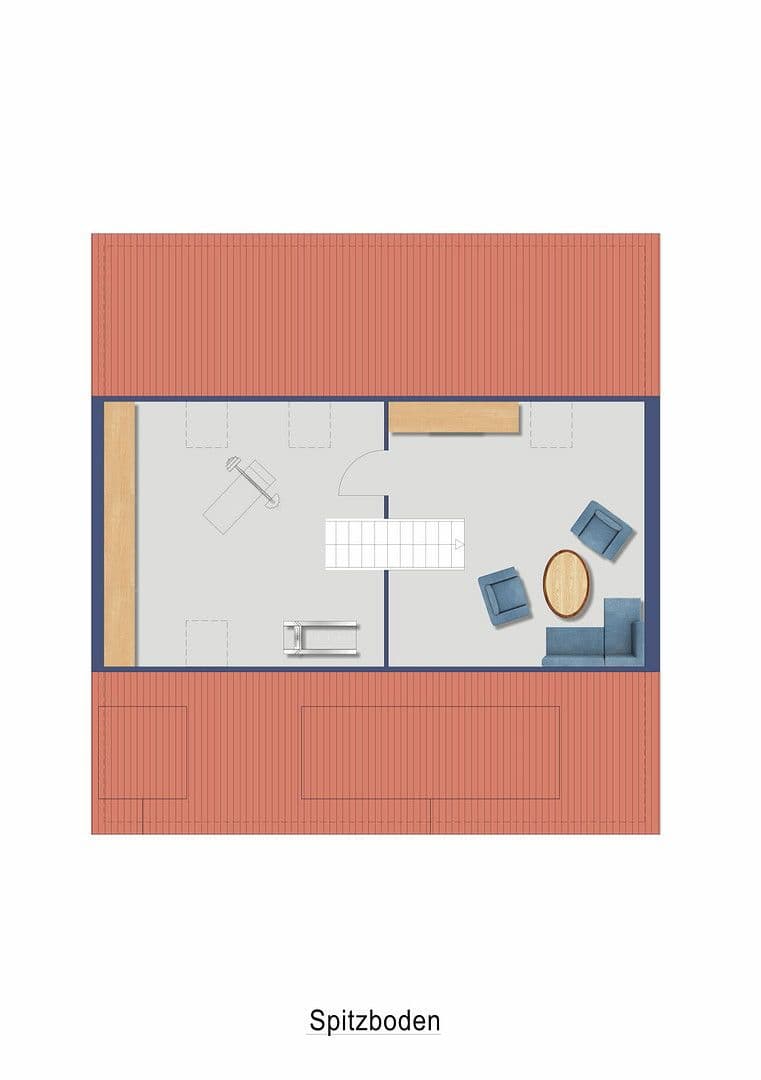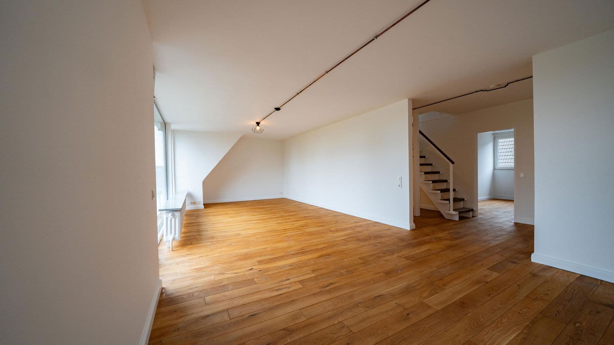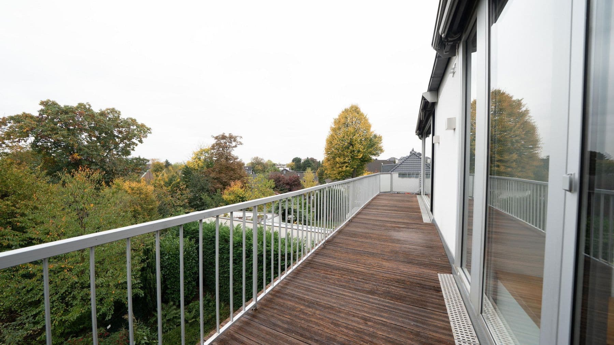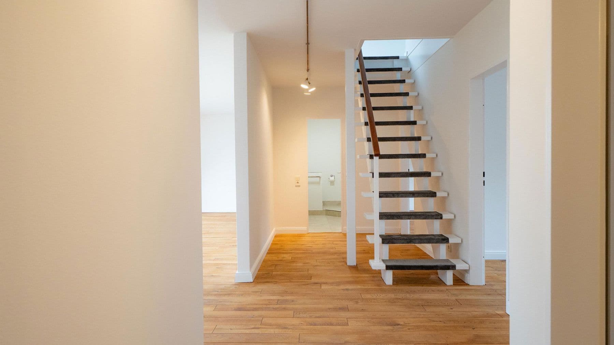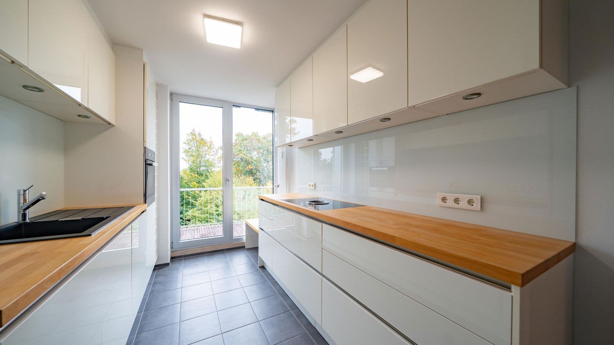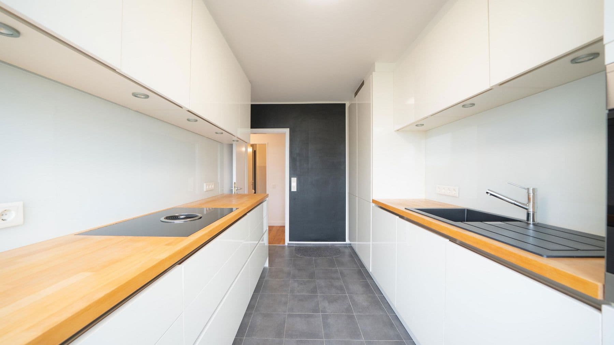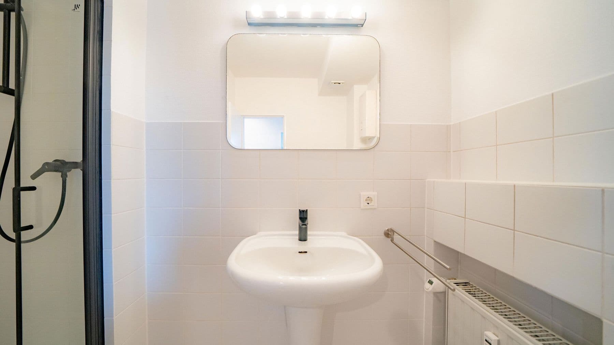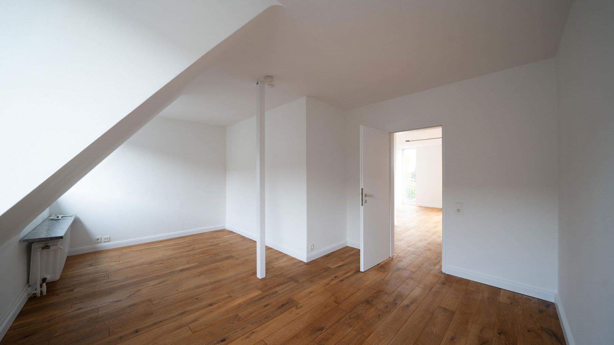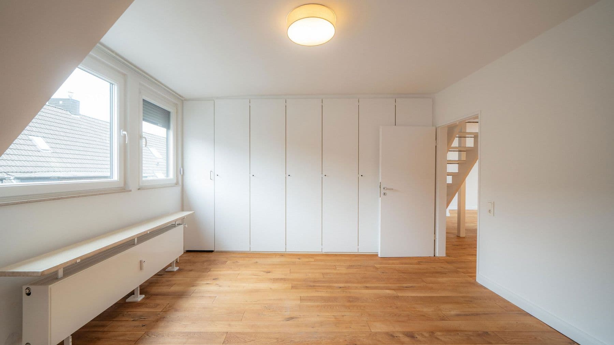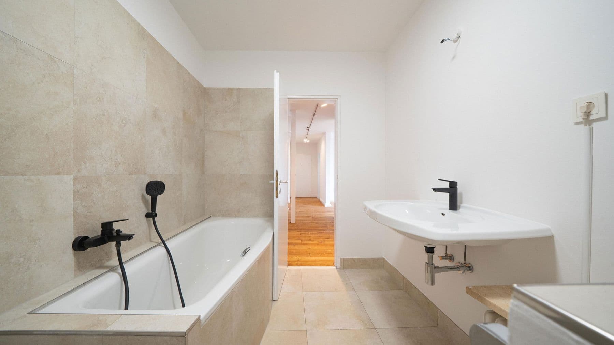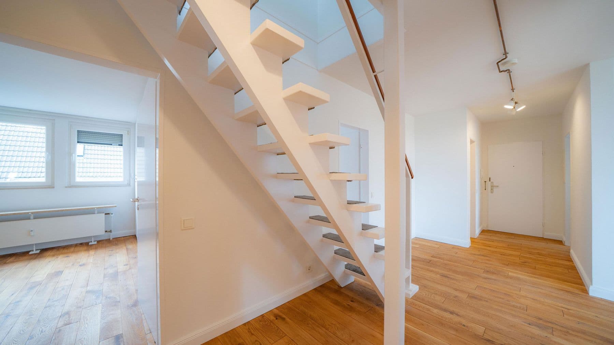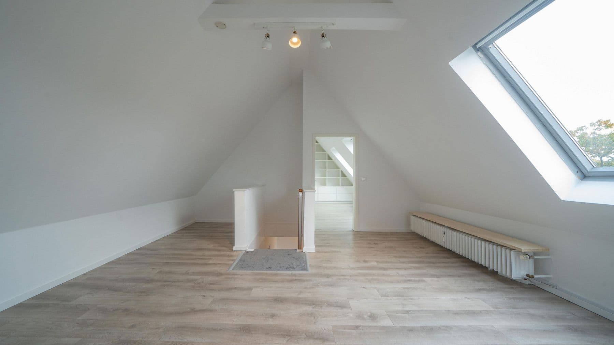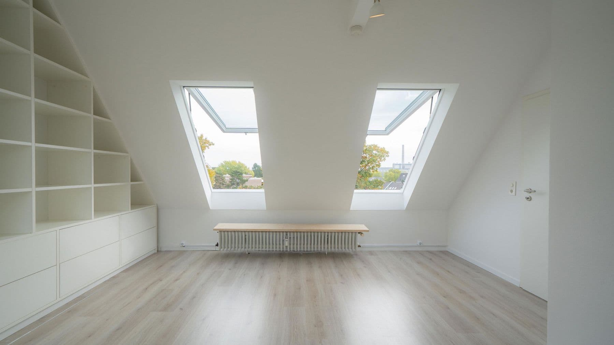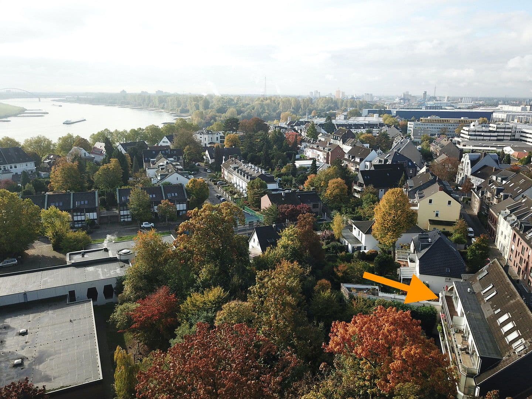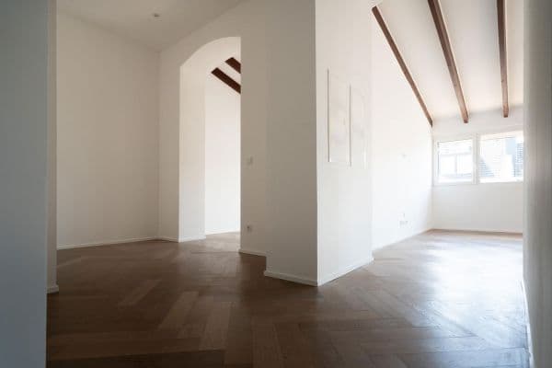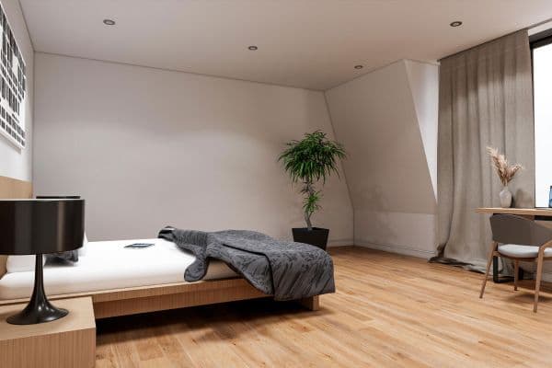
Flat for sale 5+1 • 146 m² without real estateDüsseldorf Heerdt Nordrhein-Westfalen 40549
Welcome to your new home – a bright 5-room maisonette apartment with a unique view over the old parsonage garden all the way to the skyline of the Düsseldorf Media Harbor. The apartment spans the two upper floors of a well-maintained multi-family house from 1975 and offers a generous 146 square meters. Thanks to extensive modernizations (2015, 2017, 2025), it is presented in a modern and extremely well-maintained condition.
The apartment is located in a quiet yet central area in the sought-after Düsseldorf-Heerdt district on the border with Oberkassel – in the immediate vicinity of Nikolaus-Knopp-Platz with its diverse shopping opportunities, cafes, weekly market, and restaurants. The Rhine is reachable on foot in just a few minutes, as is the U75 stop (a 3-minute walk), so that the city center and the main train station can be reached conveniently in just a few minutes (10 and 14 minutes respectively). The quick connection to the A52 also makes the surrounding area and Düsseldorf city center accessible in no time.
The heart of the apartment is the open-plan living and dining area with access to the balcony through floor-to-ceiling windows that allow plenty of natural light and provide an unobstructed view. The high-quality, custom-made fitted kitchen from 2015 (white high gloss, Miele appliances, induction/Bora extractor hood) also borders directly onto the spacious balcony – ideal for relaxed evenings or social gatherings.
Two fully equipped, modern bathrooms (one with a bathtub and one with a shower) also provide enough privacy for families or shared living communities. Via the floating staircase, you can reach the top floor with two additional rooms (one of which can be used as a pass-through room) – perfect for various usage possibilities.
Other highlights:
• Real wood plank flooring for an exclusive living experience
• Balcony with views of the parsonage garden and the Düsseldorf skyline
• Bright, spacious layout spread over two levels
• Separate basement storage room
• Large laundry/drying room for communal use
• Two garage parking spaces in the building (each €30,000, electric roll-up door, remote control)
- Two additional garage spaces can be purchased (€30,000 per space).
• Communal courtyard for shared use
• For persons with limited mobility, it is possible to use an already installed lifting system in the stairwell via a one-time payment and cost-sharing.
• The apartment on the 3rd floor is ideal for families, discerning couples, or anyone who wants to combine urban living with peace and a wide perspective.
Property characteristics
| Age | Over 5050 years |
|---|---|
| Condition | After reconstruction |
| Floor | 3. floor out of 2 |
| EPC | D - Less economical |
| Price per unit | €5,068 / m2 |
| Available from | 25/10/2025 |
|---|---|
| Layout | 5+1 |
| Listing ID | 958269 |
| Usable area | 146 m² |
What does this listing have to offer?
| Balcony | |
| Garage |
| Basement | |
| MHD 0 minutes on foot |
What you will find nearby
Still looking for the right one?
Set up a watchdog. You will receive a summary of your customized offers 1 time a day by email. With the Premium profile, you have 5 watchdogs at your fingertips and when something comes up, they notify you immediately.
