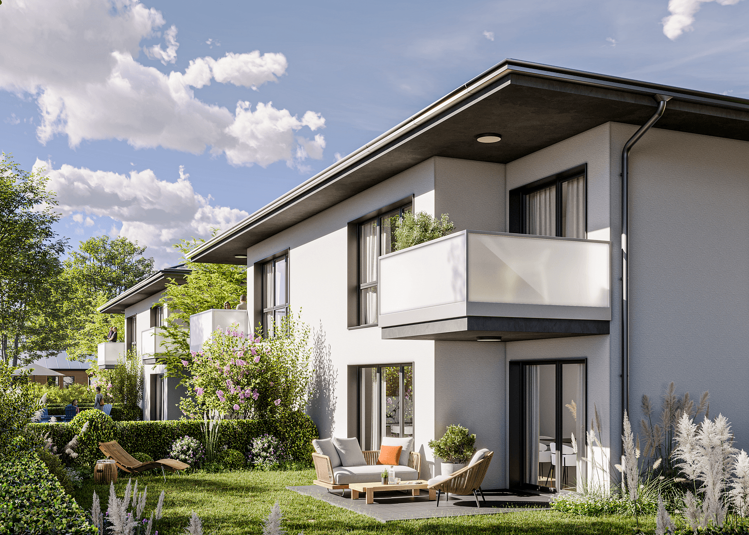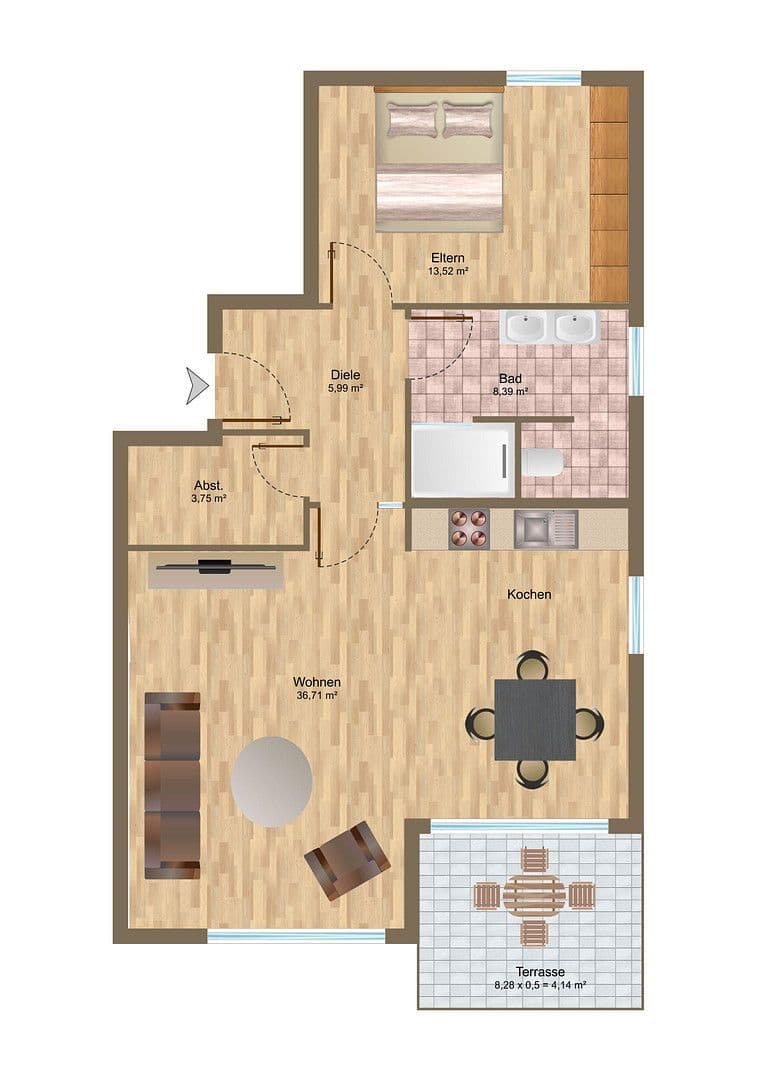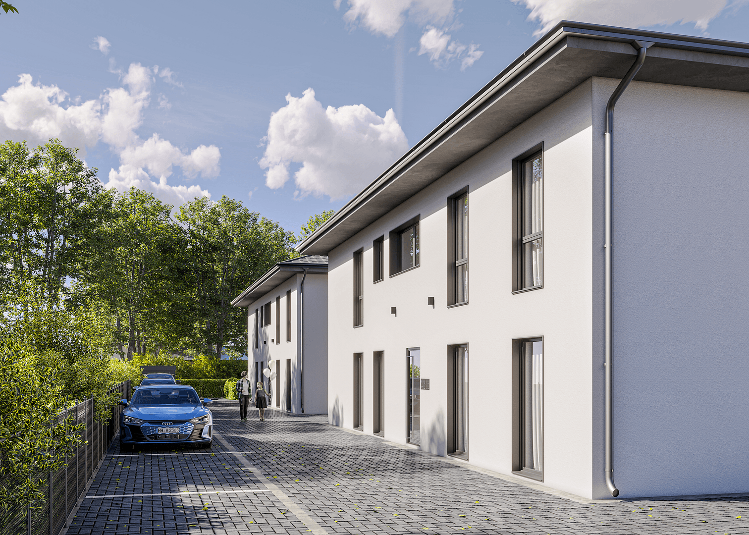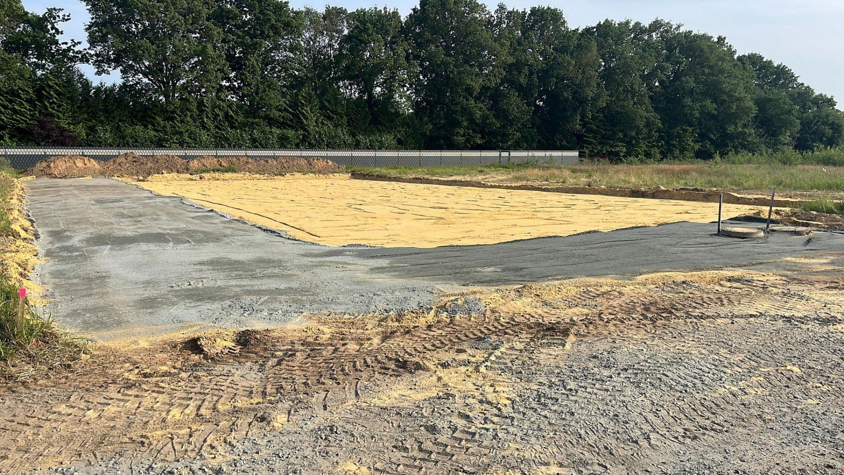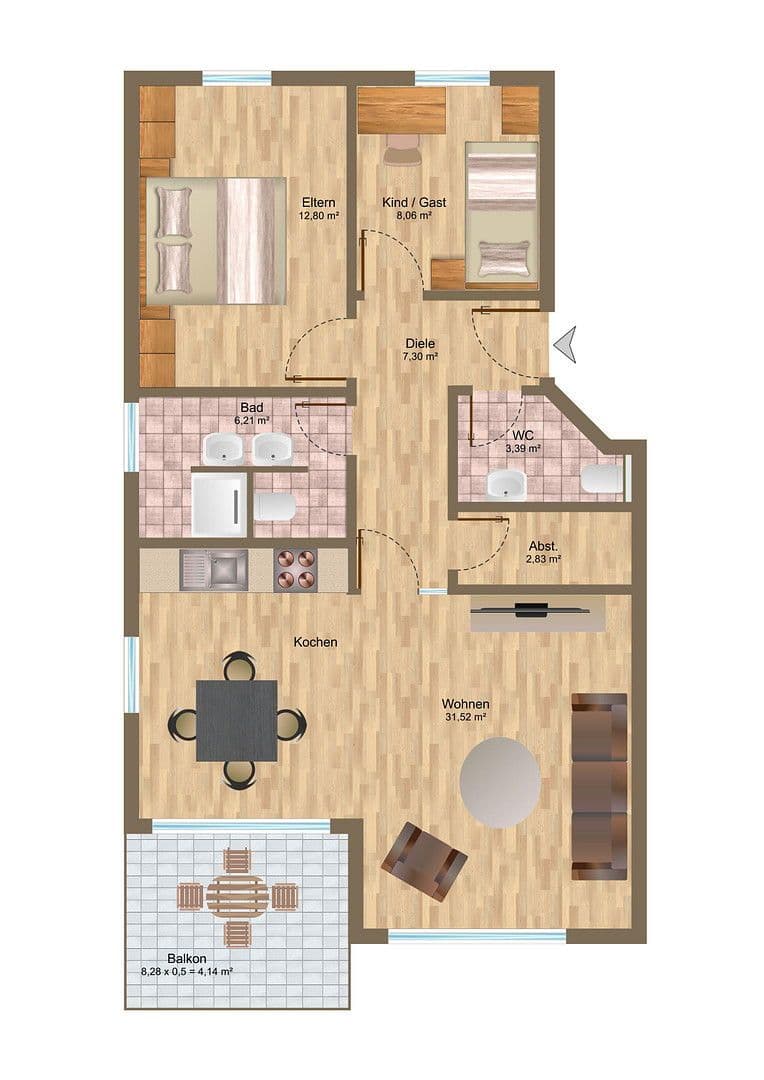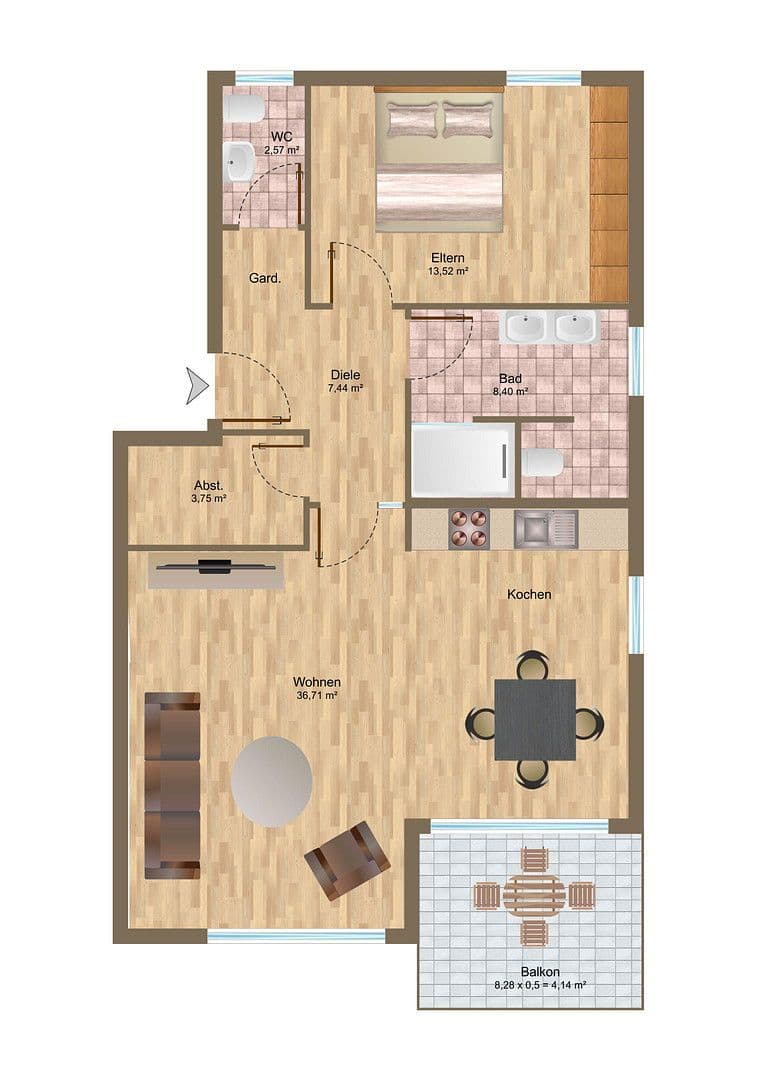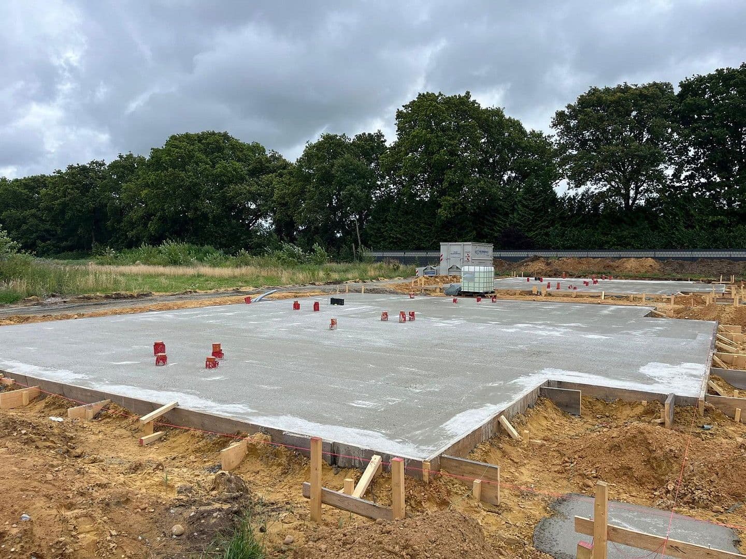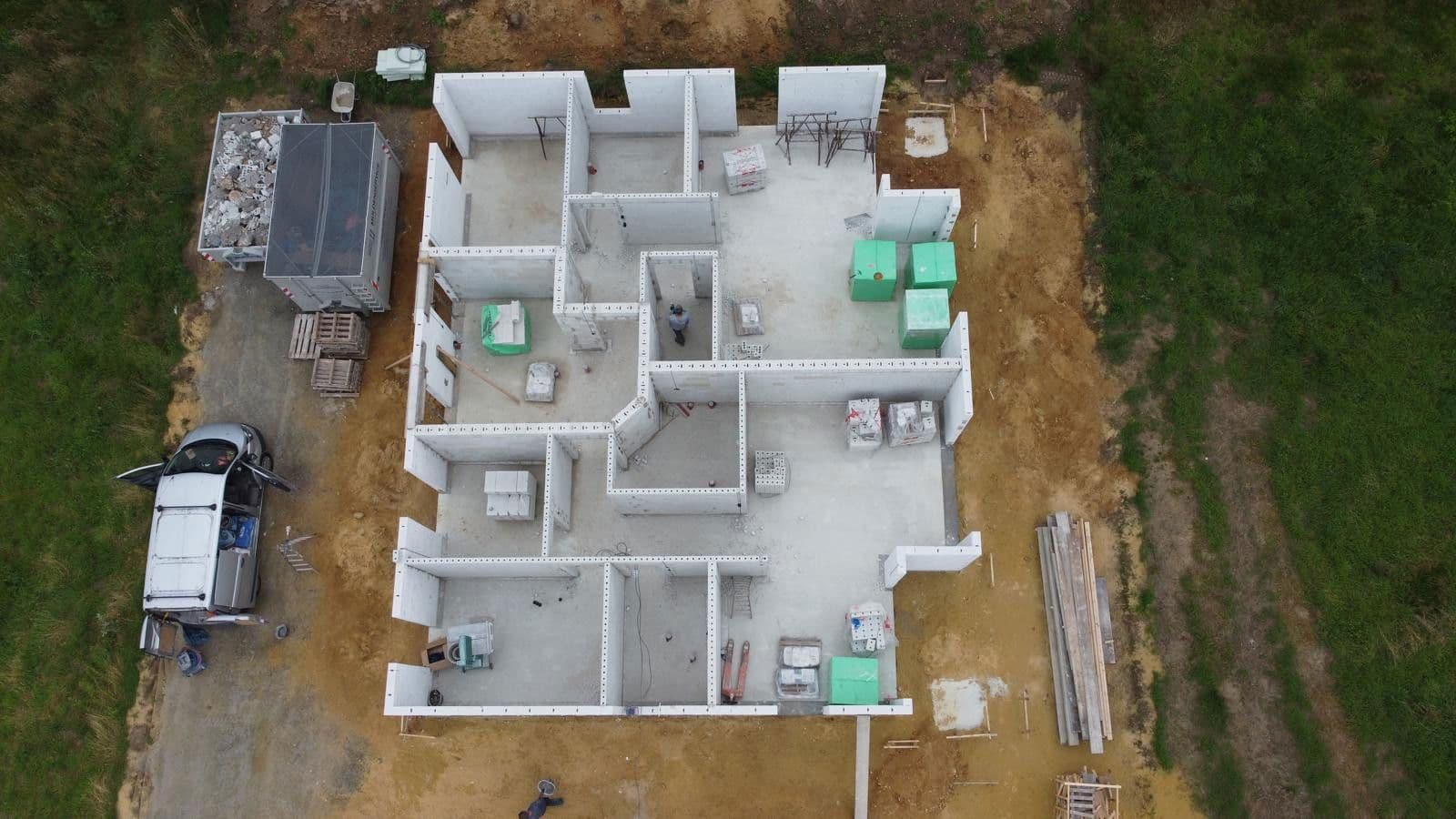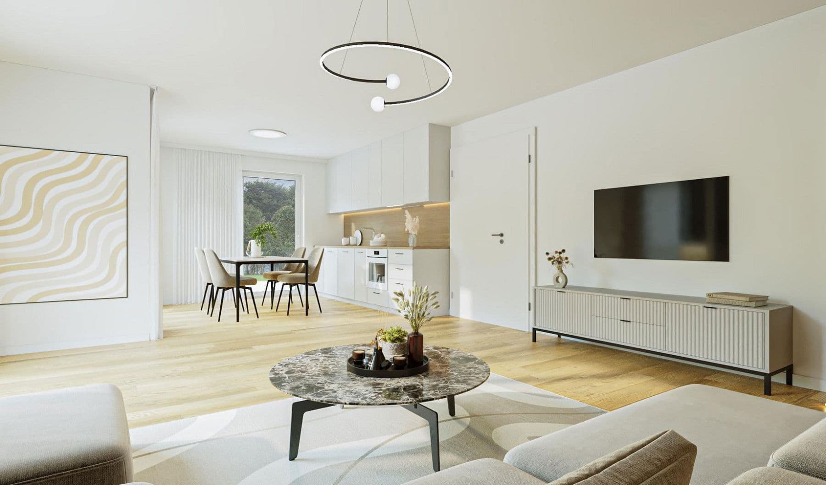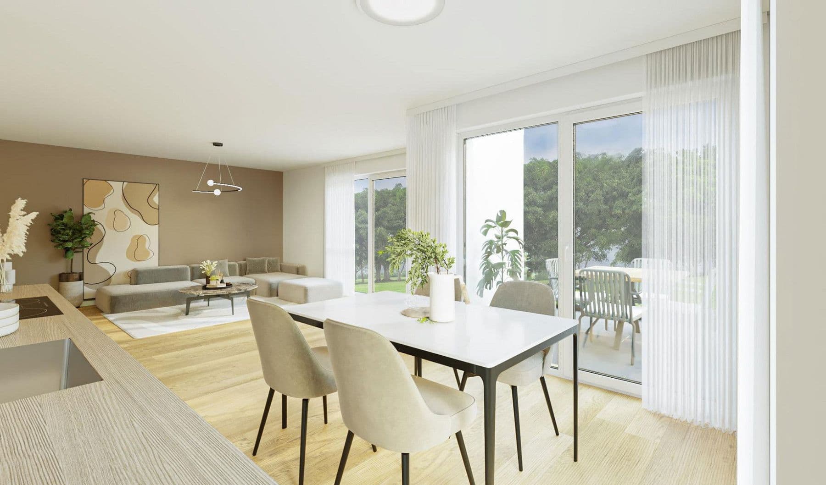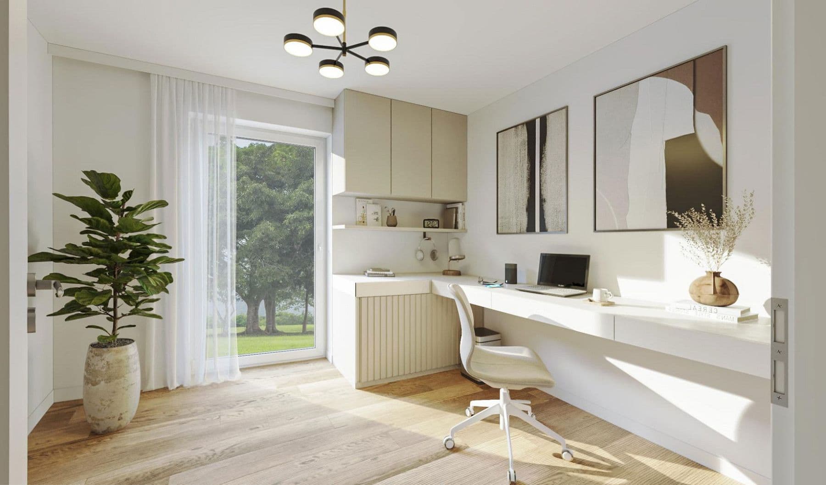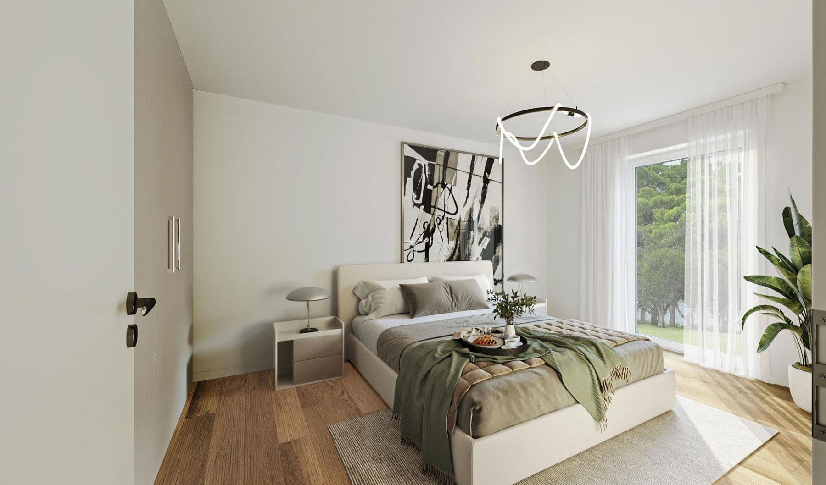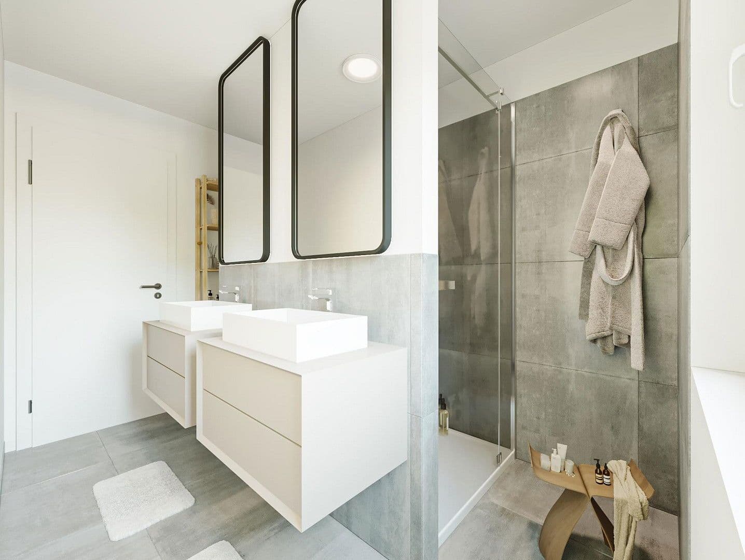Flat for sale 3+1 • 77 m² without real estateIm Malerwinkel 17, , Lower Saxony
Im Malerwinkel 17, , Lower SaxonyPublic transport 4 minutes of walking • ParkingWelcome to Malerwinkel, Geestland – here, two modern multi-family houses are being built most likely to the KfW-40-EE standard. This means not only excellent energy efficiency but also the possibility to take advantage of special promotional loans when purchasing.
The residential complex offers eight high-quality and well-conceived living units, which combine maximum comfort on 72m² and 76m² with modern technology. Each apartment features 3 rooms, an open kitchen, and a modern bathroom, impressing with its spacious layout. The units on the upper floor benefit from generously sized private balconies, while residents of the ground-floor apartments have access to private terraces and garden plots – ideal for families and garden enthusiasts.
A special advantage for buyers is the flexible state of completion: there are several planning options for the floor plans of the apartments, from which you can still choose at present, so that different layouts and a varying number of rooms on the same area are possible. In addition, the apartments are currently being sold in a so-called “grey” condition. The construction itself will be completed, including the façade, balconies/terraces, sanitary facilities, basic electrical installations, and windows, but the interior furnishing has not yet been provided. This gives you the opportunity to design the interior finishes such as flooring, kitchen units, and lighting according to your own ideas. If desired, and for an additional fee, the apartments can also be handed over turnkey.
This new construction project not only offers modern residential comfort and excellent energy efficiency for private buyers but also presents an attractive opportunity for investors seeking a property that is both durable in value and profitable.
Both buildings are structurally identical and offer 4 apartment types:
Type 1
Location: Ground floor
Quantity: 2 available
Size: approx. 72 m²
Rooms: 2 (number of rooms and layout are still flexible at the current stage)
Special features: Terrace with garden portion, private outdoor tap
Types 2-4
Location: Ground floor and upper floor
Quantity: 6 available
Size: approx. 76 m²
Rooms: 2-3 (number of rooms and layout are still flexible at the current stage)
Special features: Large balcony or terrace
Geestland is located about 8 km north of Bremerhaven and impresses with its closeness to nature, tranquility, and yet good infrastructure. Residents of these properties will find all their daily necessities – from shopping opportunities and kindergartens to educational institutions, sports facilities, and medical care – in the immediate vicinity. The building itself is located on the outskirts of town in a small new development area without a through road.
Local infrastructure:
• Shopping facilities: 750 m
• Restaurants: 2.5 km
• Motorway (A27) exit Debstedt
• Kindergarten: 400 m
• Playground: 100 m
• Hospital: 800 m
• Secondary school: 650 m
• Primary school: 650 m
• Train station: 7 km
• Bus stop: 300 m
• Fitness studio: 2.5 km
Living Units:
Heating and Hot Water
Heating and hot water are supplied via an innovative exhaust air heat pump, supported by a photovoltaic system. Each apartment is equipped with underfloor heating, which allows individual temperature control.
Ventilation
A decentralized ventilation system with heat recovery ensures a pleasant indoor climate while simultaneously reducing energy consumption.
Electrical Installation
The electrical installation includes modern wiring with plenty of outlets and switches. Each apartment features a multimedia connection for telephone and internet as well as an intercom system with video function. Additionally, all living areas are equipped with electric shutters.
Sanitary
All bathrooms are furnished with sanitary products from Duravit and fittings from Hans-Grohe.
Windows
High-quality, triple-glazed PVC windows, in exterior gray/anthracite and interior white, ensure optimal sound and thermal insulation.
Community Facilities:
Technical Room
On the ground floor is a central technical room, accessible to all parties, which houses the heating and hot water systems.
Bicycle Parking
A separate bicycle shed is available on the property, providing ample space for all residents' bicycles.
Car Parking
The complex has plenty of vehicle parking spaces which are conveniently accessible and secure.
Havenquartier GmbH
Berberitzenweg 13
27578 Bremerhaven
Tel. 0160 / 91663496
Email: e.partolin@havenquartier.immo
Managing Director: Eugen Partolin
Court of registration: Amtsgericht Bremen, HRB 38478 HB
Property characteristics
| Age | Over 5050 years |
|---|---|
| Condition | New-build |
| Floor | 1. floor out of 2 |
| Usable area | 77 m² |
| Available from | 01/07/2026 |
|---|---|
| Layout | 3+1 |
| Listing ID | 958054 |
| Price per unit | €3,442 / m2 |
What does this listing have to offer?
| Balcony | |
| MHD 4 minutes on foot |
| Parking | |
| Terrace |
What you will find nearby
Still looking for the right one?
Set up a watchdog. You will receive a summary of your customized offers 1 time a day by email. With the Premium profile, you have 5 watchdogs at your fingertips and when something comes up, they notify you immediately.
