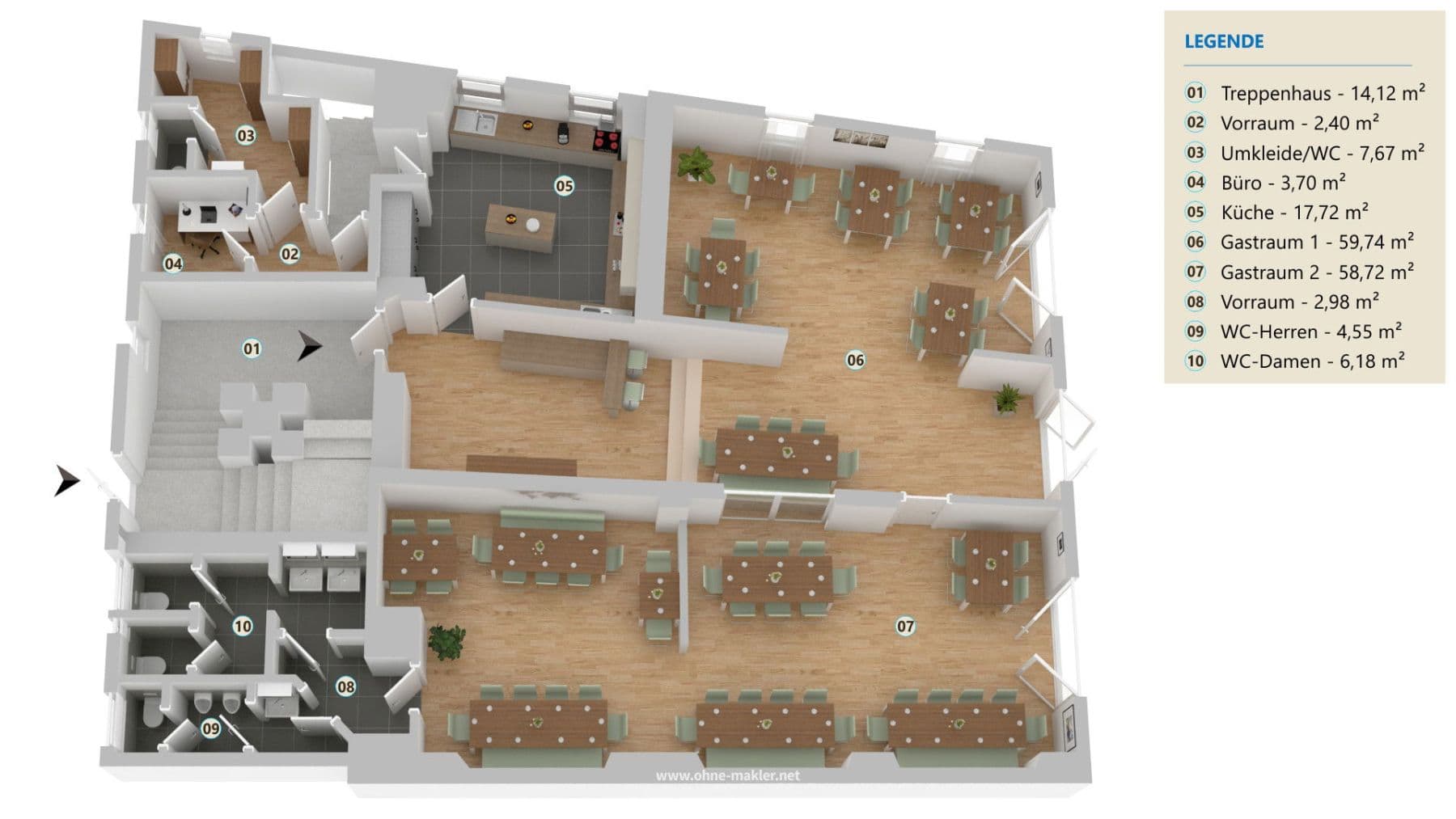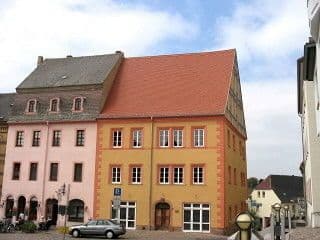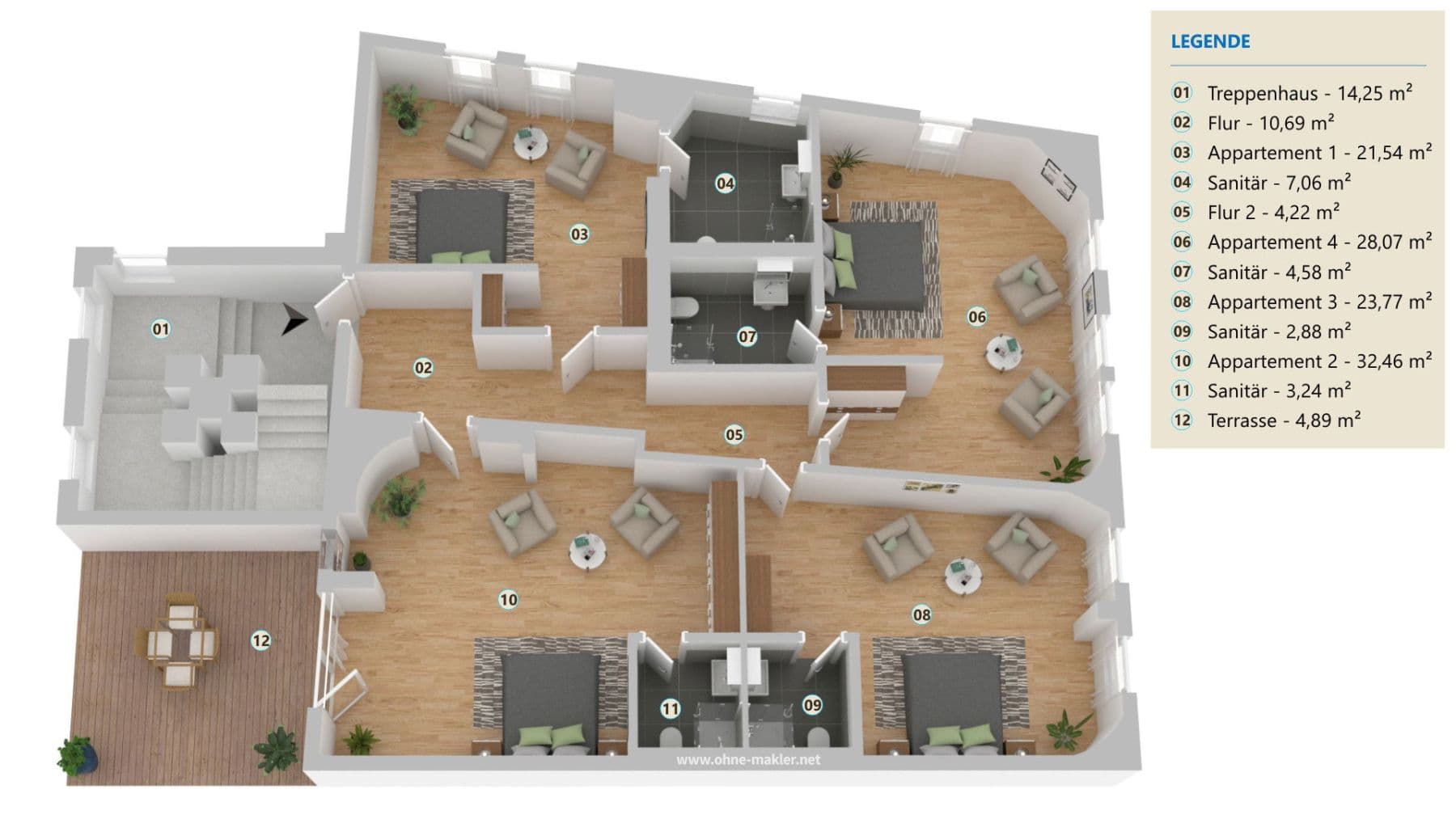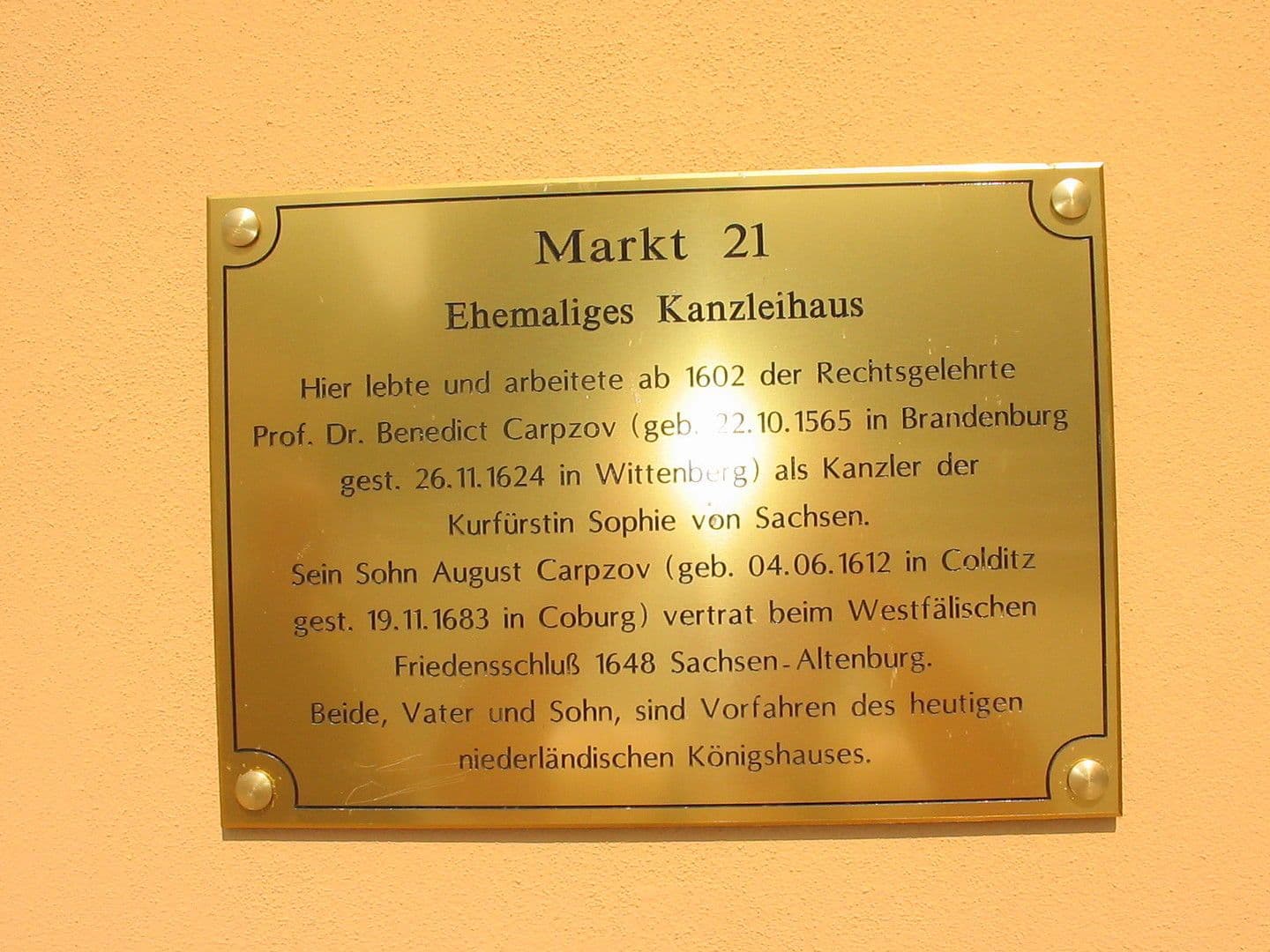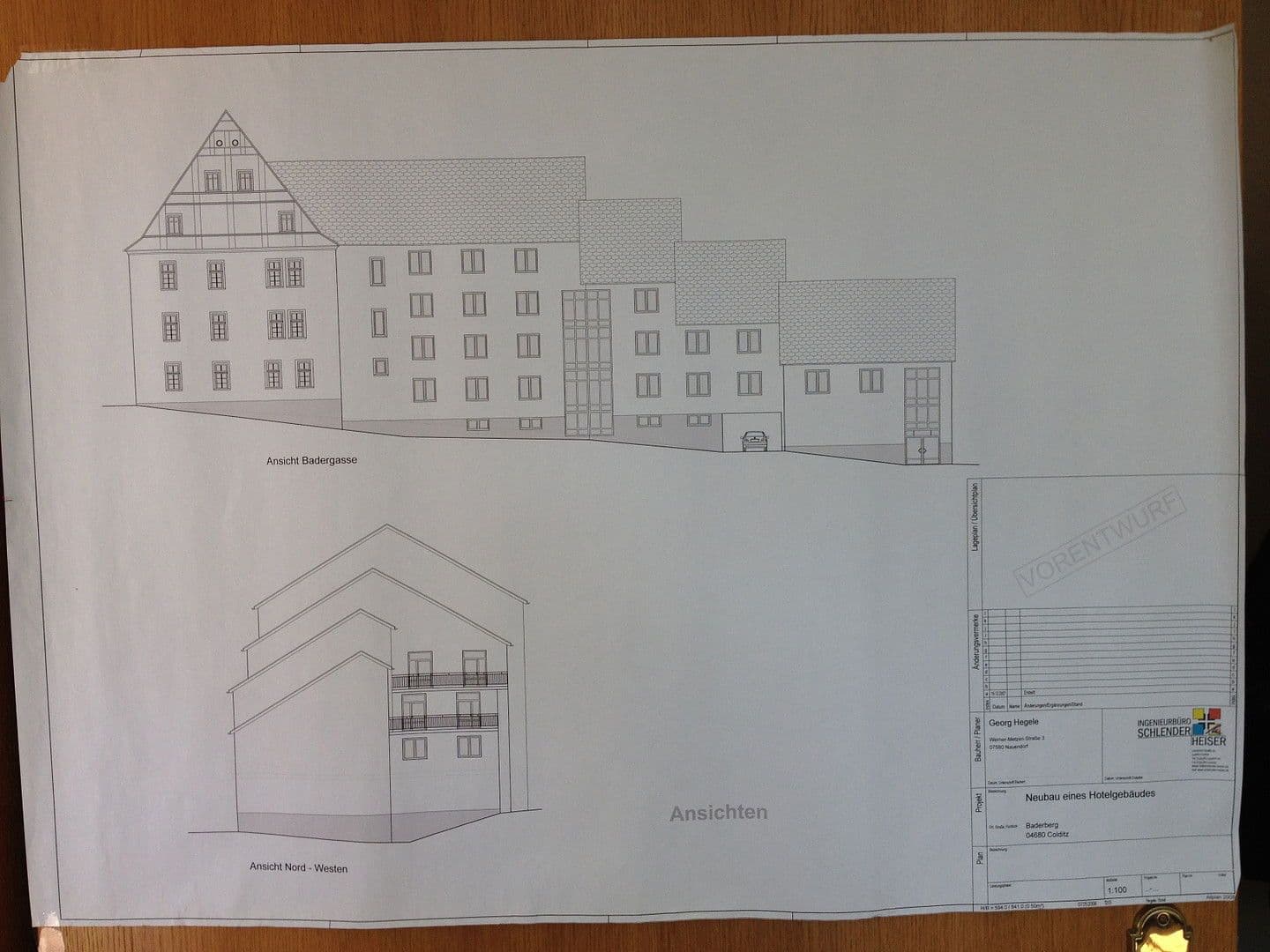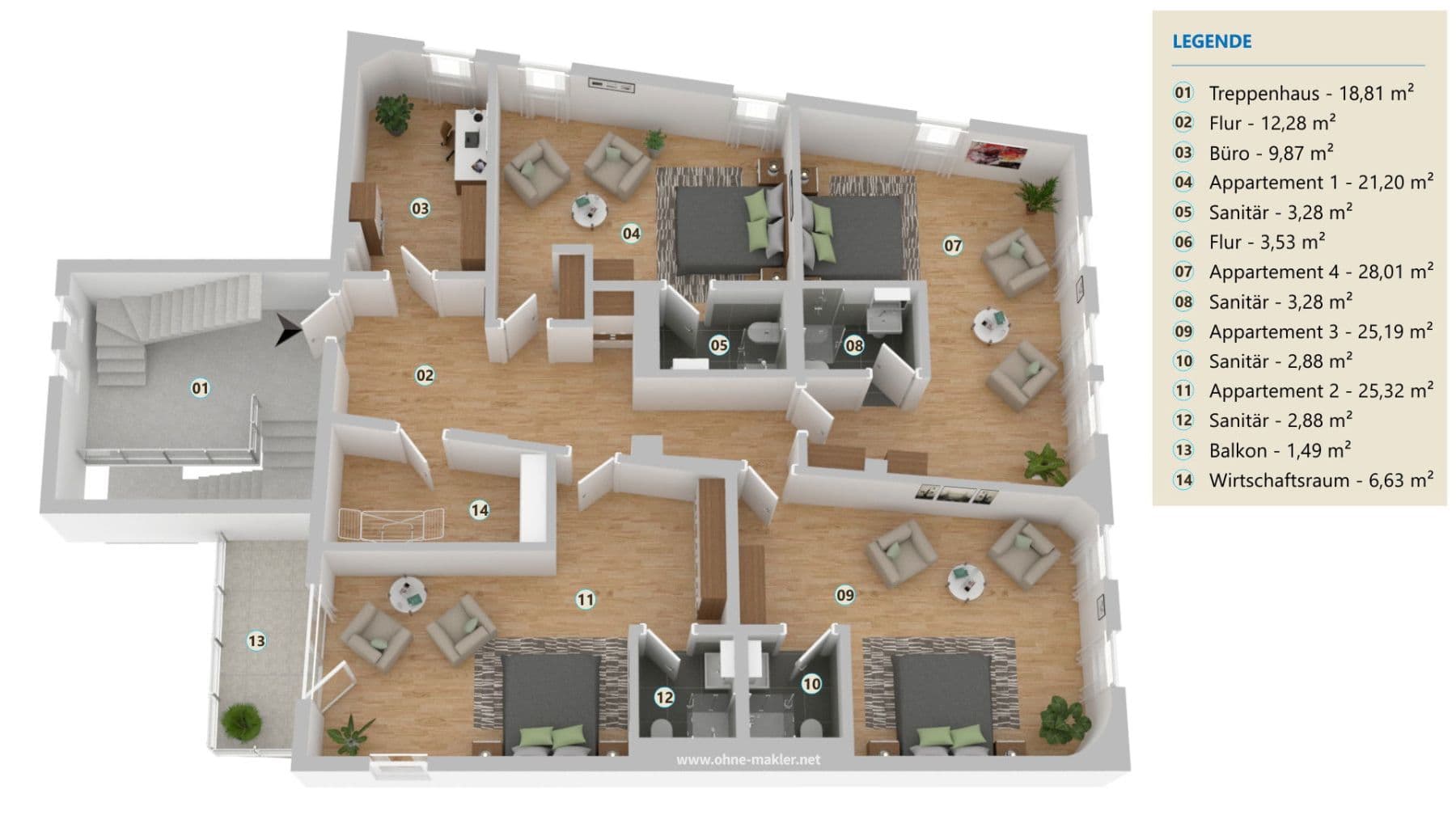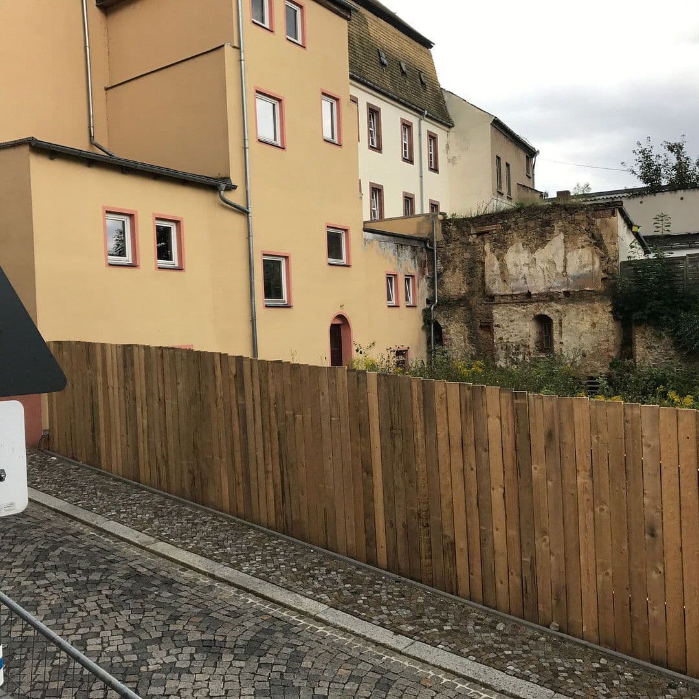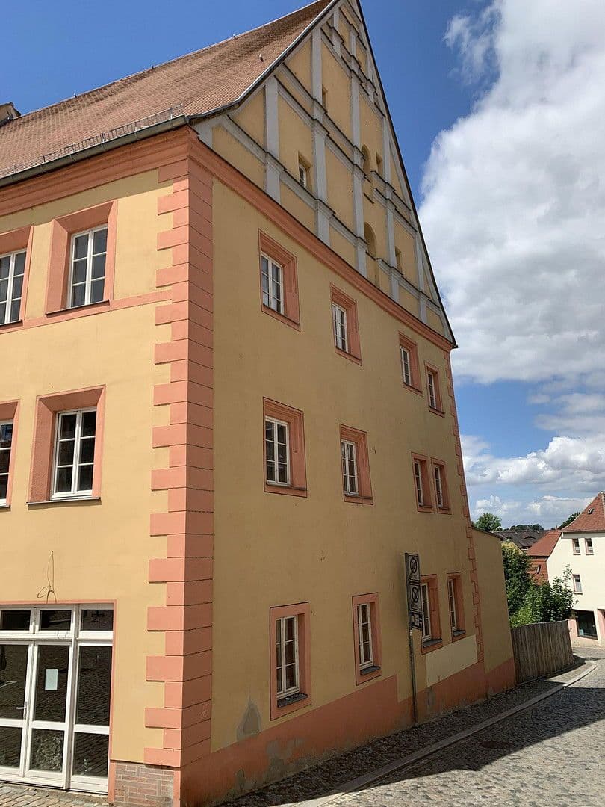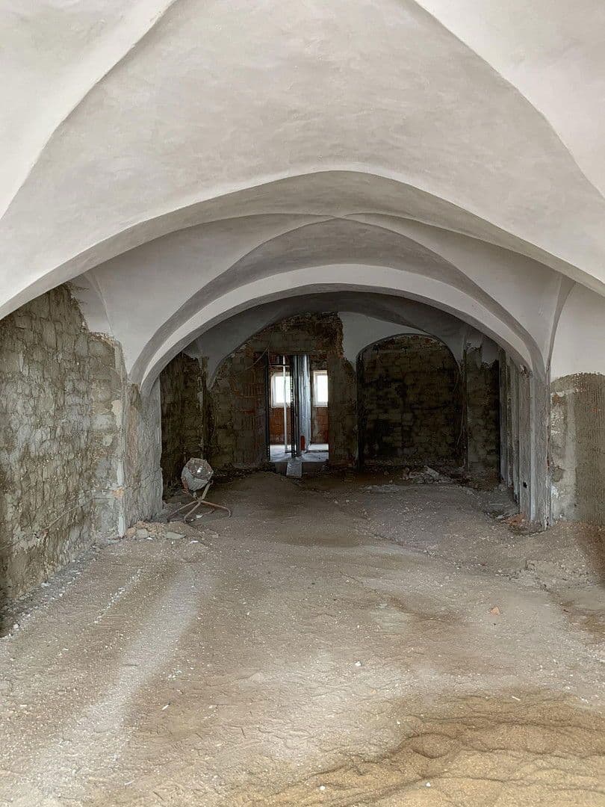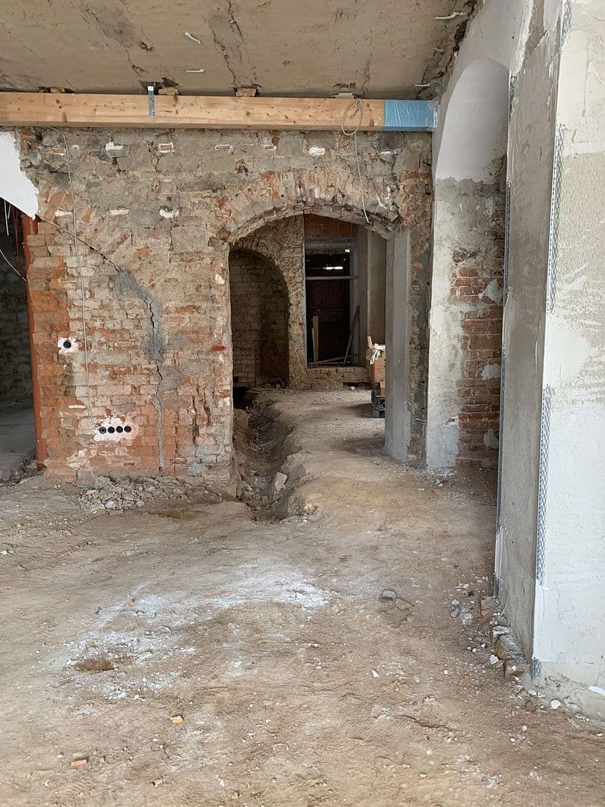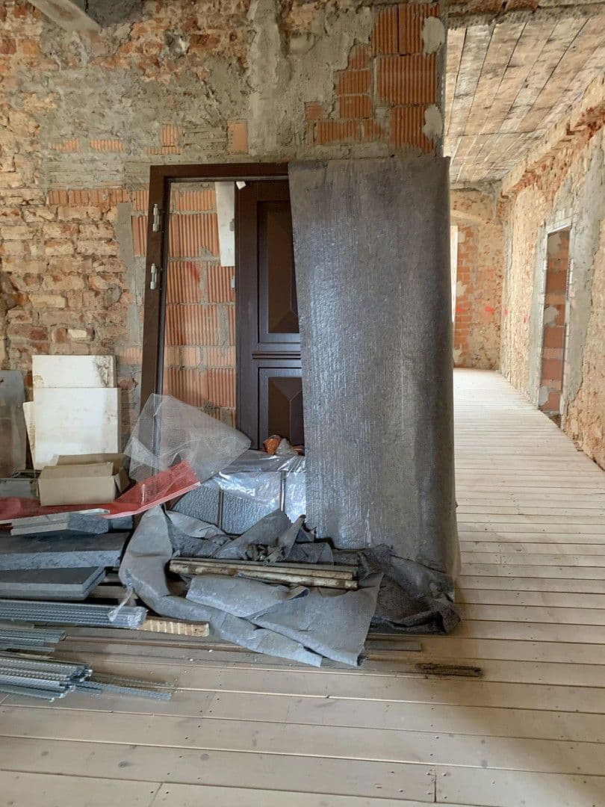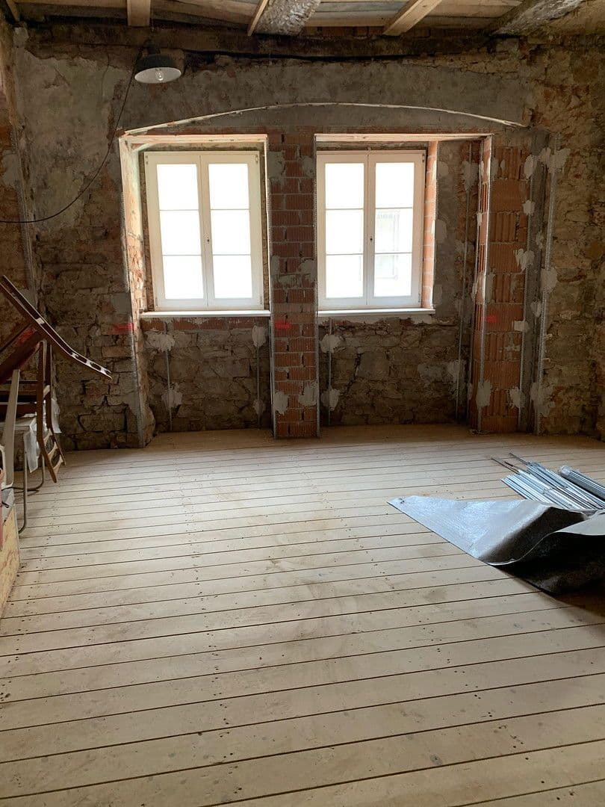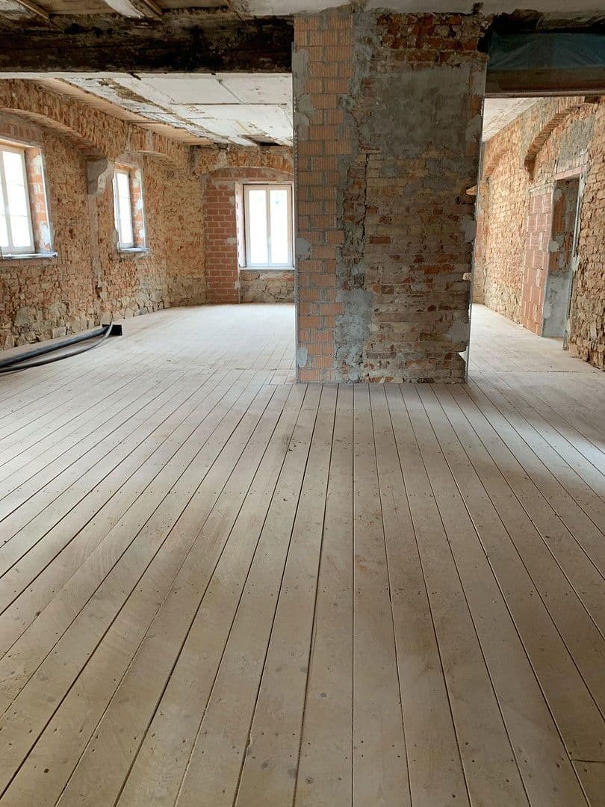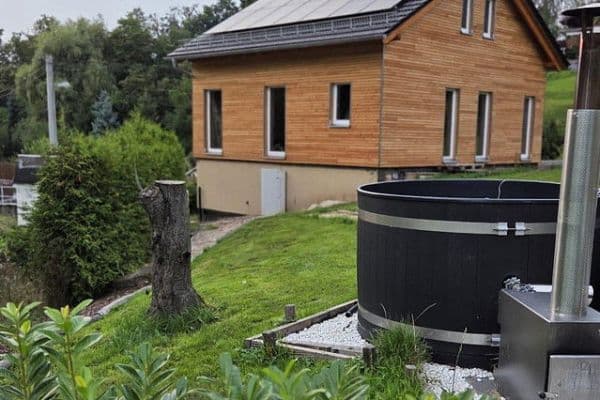
House for sale • 797 m² without real estate, Saxony
, SaxonyPublic transport 1 minute of walking • ParkingDear Sir or Madam,
The former Chancellor’s House is located below the Renaissance castle, right in the historic city center of Colditz, Saxony – a prime 1A location. In recent years, extensive work has begun on the property—in close coordination with the monument preservation authority—to secure, preserve, and renovate its beautiful original structure. Approximately 70–80% of the work has been completed.
On the associated plot at Am Baderberg 1-5, the old structure was removed and a drivable area has been created for parking spaces or as a building site. There is also a design proposal for approximately 1,000–1,200 m² of residential construction (assisted living).
At the property on Markt 21, the stunning rib vaults have been renovated. The building permit for Markt 21 envisions a restaurant with about 85 indoor seats and a sunny outdoor terrace with around 60 seats. The eight apartments located on the first and second floors are intended for tourist rental. With roughly 50,000 tourists per year, excellent profitability is preprogrammed.
Note:
The sale price includes the completion of the Markt 21 building along with its construction permit. The remaining construction costs qualify for special tax depreciation.
The 1A location in Colditz, like the property itself, is in the heart of Saxony, immediately adjacent to one of the region’s most beautiful lakes and forest areas, and offers very good transport links to the Saxon metropolises of Leipzig, Dresden, and Chemnitz. The Saxon Mulde Valley is renowned for its castles, palaces, and tourist attractions, and the city of Colditz—with its Colditz Castle, once an Allied camp—is known throughout the region.
All installations are new: central heating, hot water/gas, electrical, sanitary systems, etc. No utility connection costs are due, as these have already been paid. The interior features upscale, new fittings.
Ground floor: Gastronomy area of approximately 250 m²
First floor: Approximately 150 m²
Second floor: Approximately 150 m²
Third floor: 185 m² (attic not developed; reserved for future expansion)
Dear Sir or Madam,
Thank you for your attention. I look forward to your call. Please send your purchase price proposal to postfach@drin-gmbh.de or contact me by phone at 01715203894.
Yours sincerely,
G.H. Hegele
Property characteristics
| Age | Over 5050 years |
|---|---|
| Listing ID | 957771 |
| Land space | 600 m² |
| Price per unit | €370 / m2 |
| Condition | After reconstruction |
|---|---|
| Usable area | 797 m² |
| Total floors | 6 |
What does this listing have to offer?
| Balcony | |
| MHD 1 minute on foot |
| Parking |
What you will find nearby
Still looking for the right one?
Set up a watchdog. You will receive a summary of your customized offers 1 time a day by email. With the Premium profile, you have 5 watchdogs at your fingertips and when something comes up, they notify you immediately.
