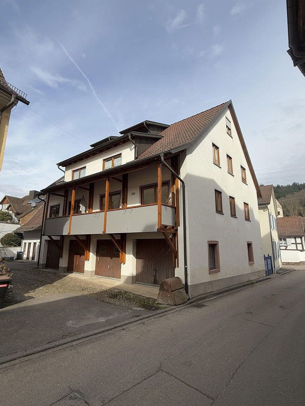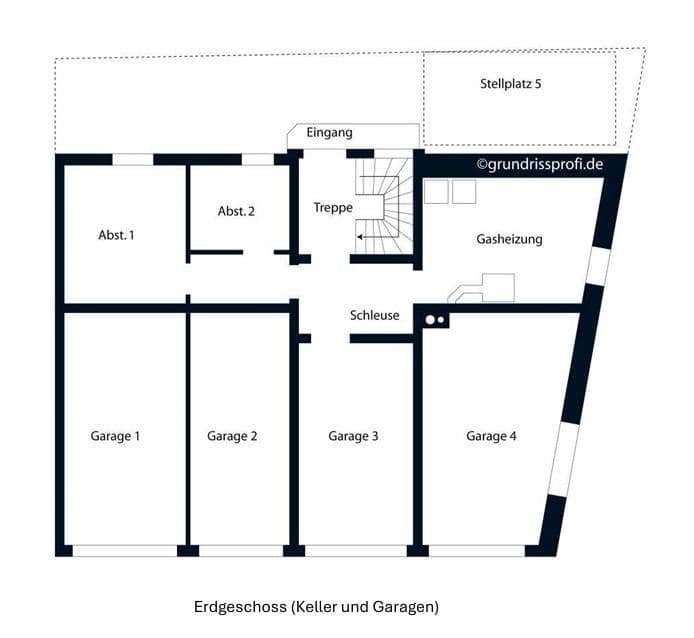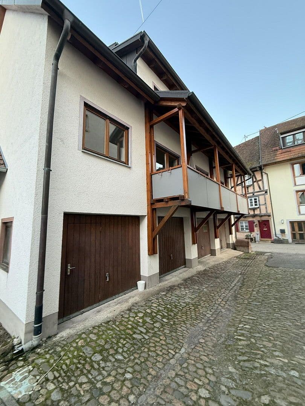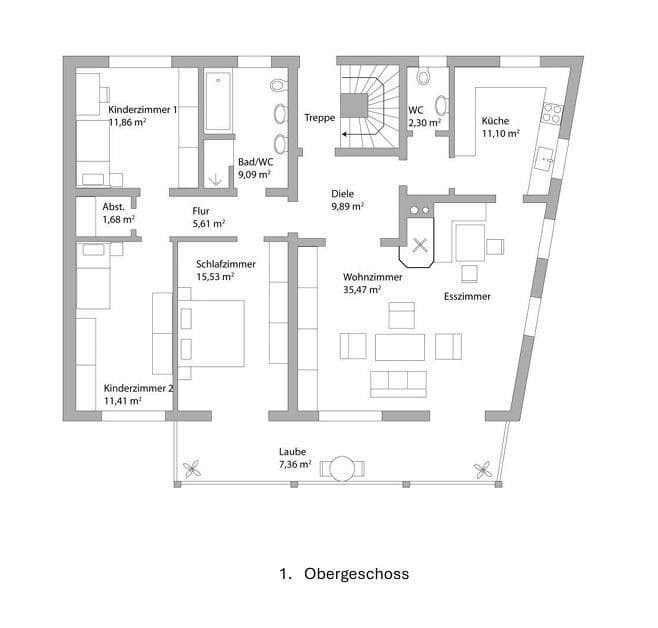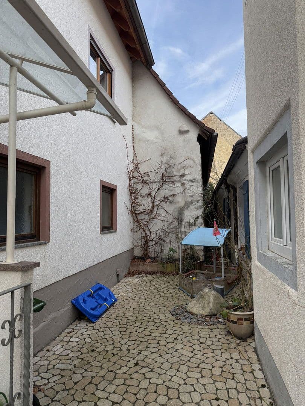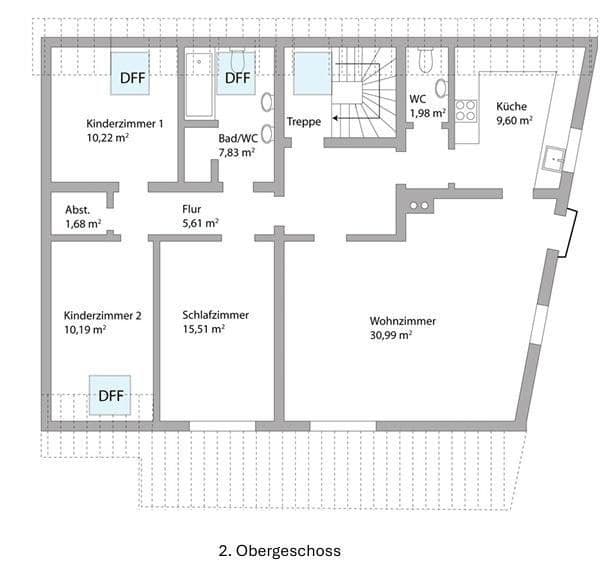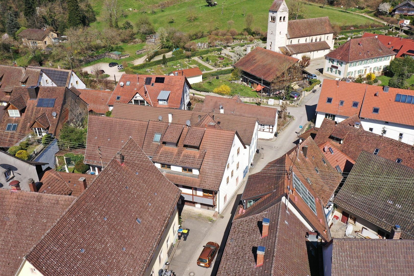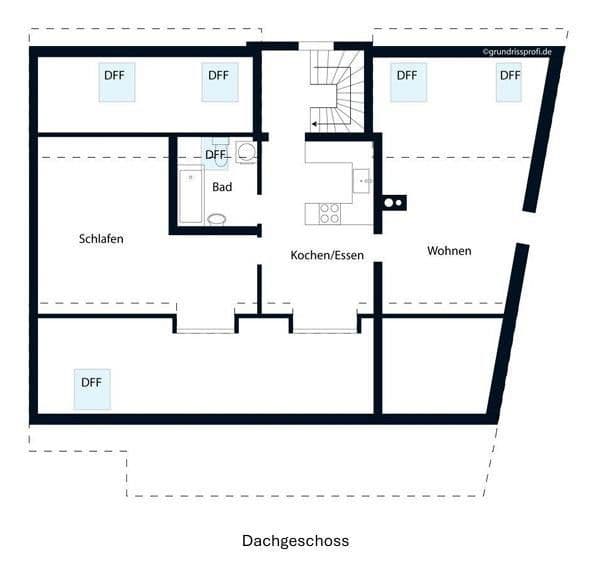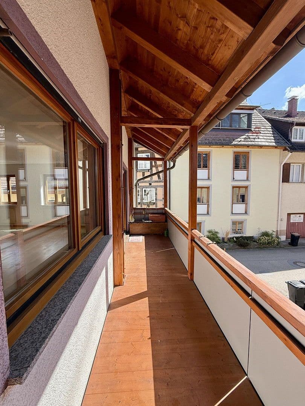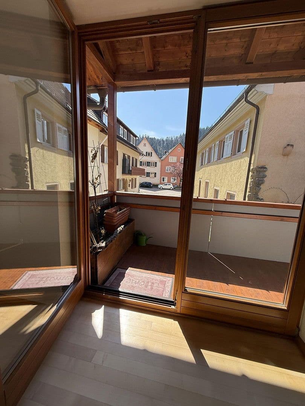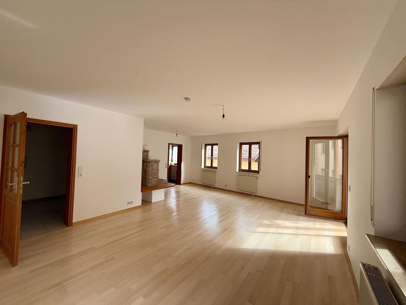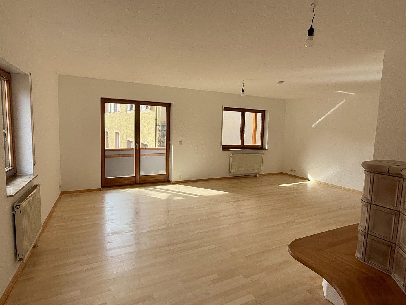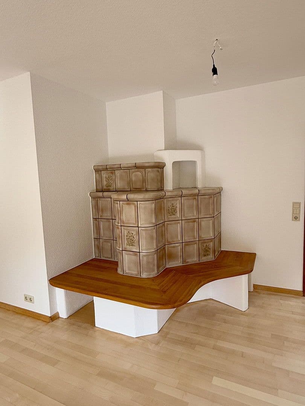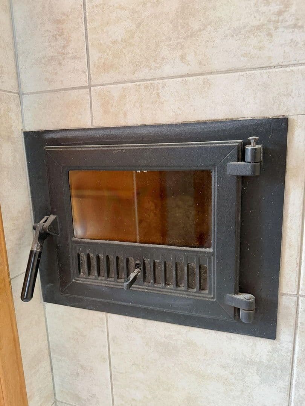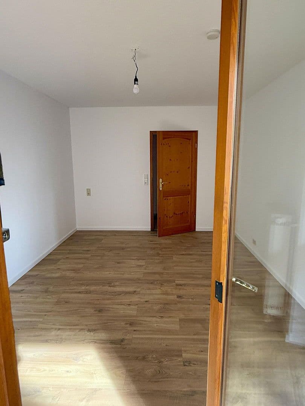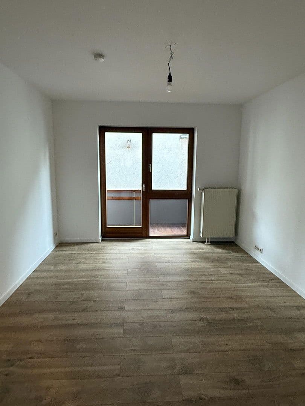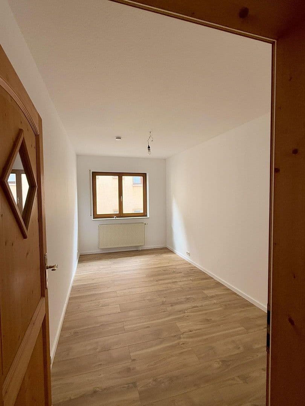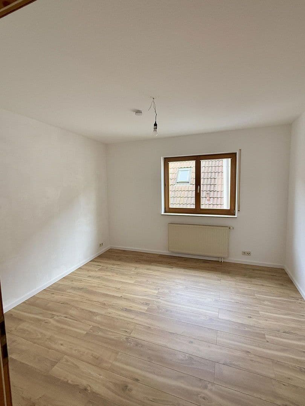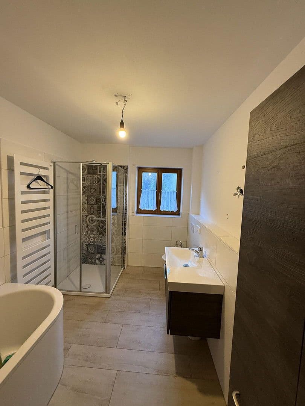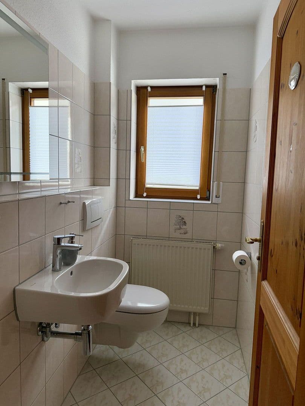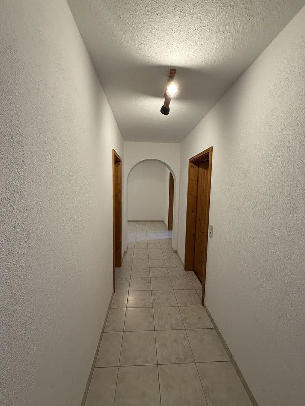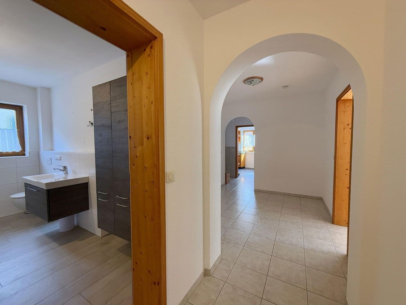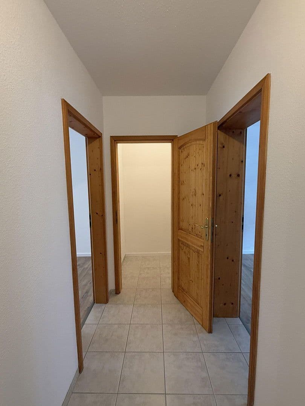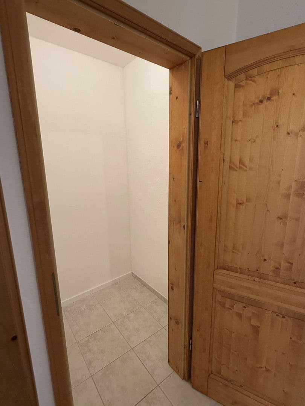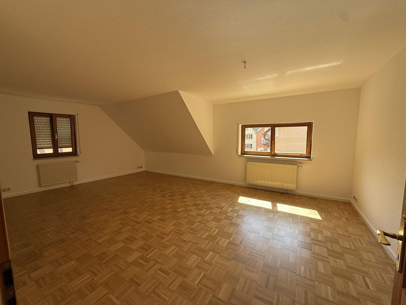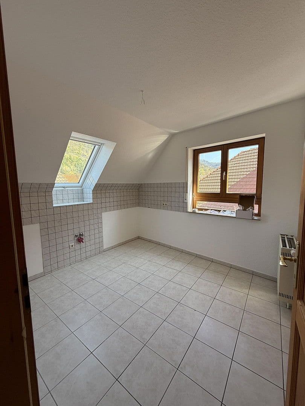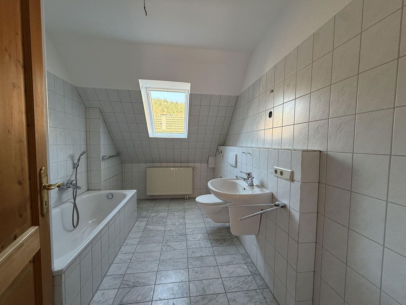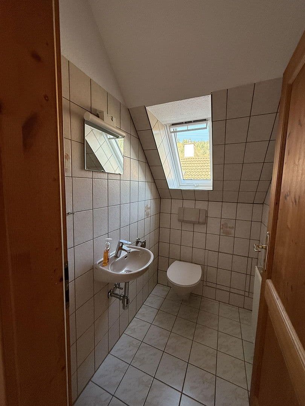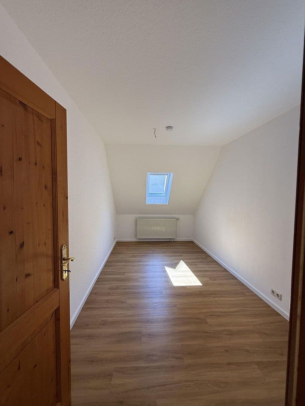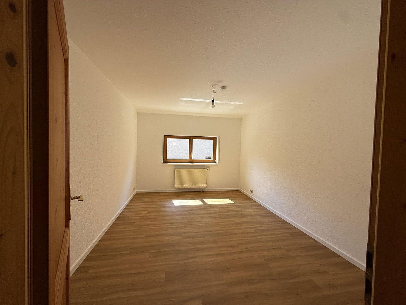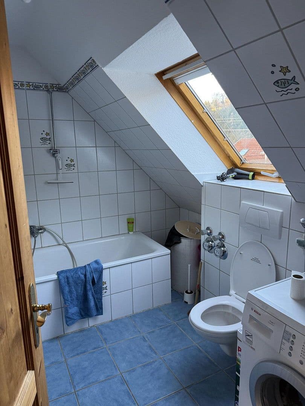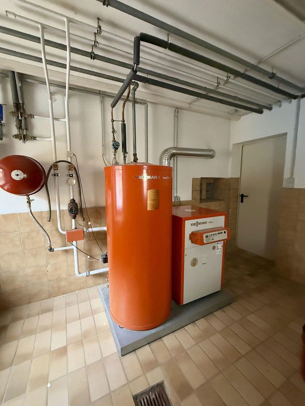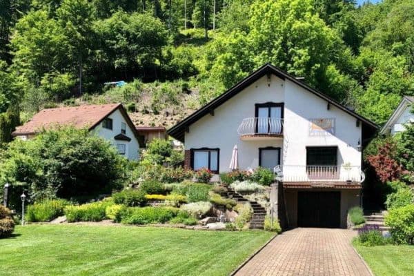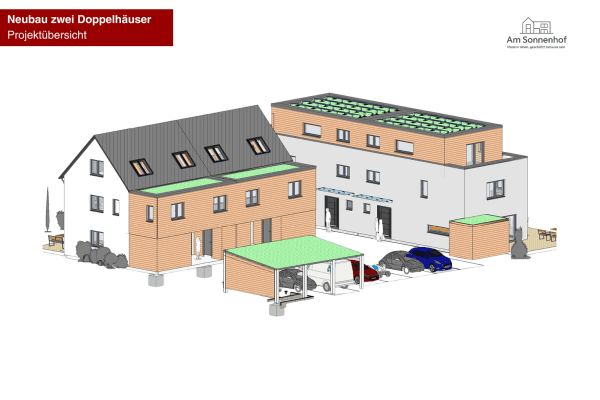
House for sale • 260 m² without real estateKlostergasse 1a, , Baden-Württemberg
Klostergasse 1a, , Baden-WürttembergPublic transport 2 minutes of walking • Parking • GarageThe multi-family house built in 1993 is located in a central area of 79295 Sulzburg and offers a total living space of approximately 260 m², distributed over three separate residential units.
The first and second floors have been renovated internally, making immediate occupancy possible. The property covers around 230 m² and has been designed for easy maintenance. The house features a small inner courtyard with natural stone, which adds extra charm and provides a pleasant outdoor area. Additionally, an extra parking space is available in the lockable inner courtyard.
According to the land register, the house is currently divided into two residential units:
• Residential Unit 1: Apartment on the 1st floor
• Residential Unit 2: Apartments on the 2nd floor and in the attic
(managed jointly)
Separate electricity and water meters are installed for all three apartments.
From a structural perspective, a further division into three units is conceivable.
Detailed breakdown:
• Ground Floor:
- Approximately 103 m² of usable space
- Heating cellar
- Two basement rooms
- Four individually accessible garages
• 1st Floor – Apartment 1:
- Approximately 117 m² of living space
- Currently vacant
- Renovated condition, bathroom renewed three years ago
- Includes fitted kitchen
• 2nd Floor – Apartment 2:
- Approximately 100 m² of living space
- Currently vacant
- Also renovated
• Attic – Apartment 3:
- Approximately 45 m² of living space
- Currently rented
On the ground floor, there are four garages and two basement rooms – depending on the usage concept, it is possible to combine these spaces to potentially create an additional residential unit.
When fully rented, an attractive annual net cold rent of around 30,000 to 31,000 euros can be achieved, which offers an interesting return of over 4%.
Centrally and quietly located on a side street in Sulzburg in the Markgräflerland, south of Freiburg.
• Three completely separate residential units
• Four garages plus one additional parking space
• Basement rooms on the ground floor
• Gas central heating
• Conversion to district heating is easily possible, as the district heating loop runs directly next to the house.
The sale is conducted directly by the owner and is therefore commission-free.
Property characteristics
| Age | Over 5050 years |
|---|---|
| Condition | After reconstruction |
| EPC | D - Less economical |
| Land space | 232 m² |
| Price per unit | €2,688 / m2 |
| Available from | 04/11/2025 |
|---|---|
| Listing ID | 957726 |
| Usable area | 260 m² |
| Total floors | 4 |
What does this listing have to offer?
| Balcony | |
| Garage | |
| MHD 2 minutes on foot |
| Basement | |
| Parking |
What you will find nearby
Still looking for the right one?
Set up a watchdog. You will receive a summary of your customized offers 1 time a day by email. With the Premium profile, you have 5 watchdogs at your fingertips and when something comes up, they notify you immediately.
