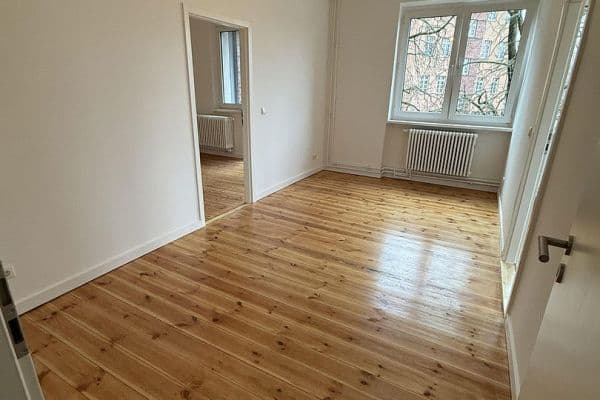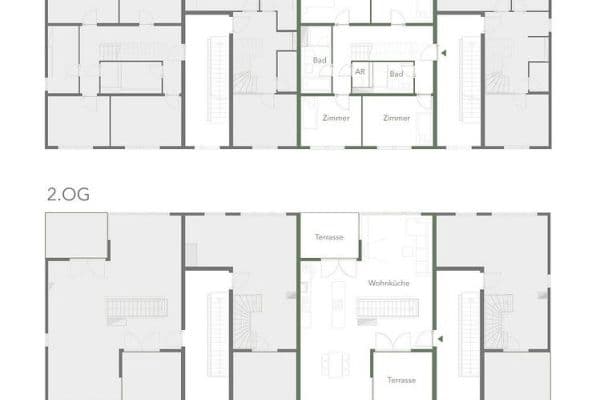
This listing is no longer active
Flat to rent 5+1 • 152 m² without real estateBerlin Mitte Berlin 10119
Berlin Mitte Berlin 10119Public transport 2 minutes of walkingThe beautifully constructed and spacious period apartment consists of 5 rooms and has a living area of approximately 151.1 m².
Furthermore, the apartment has two entrances: one in the kitchen via the side wing staircase and the other through a wide, beautifully decorated double door via the front entrance staircase. Both apartment entrance doors have been preserved in their original condition.
The heating is provided by a gas central heating system.
The entire electrical system has been extensively modernized.
The apartment is located in Torstraße – between Rosenthaler Platz and Schönhäuser Allee. The nearest tram stop can be reached in 2-3 minutes on foot. Hackescher Markt and Alexanderplatz are conveniently accessible on foot. In the immediate vicinity, there are various galleries, cafes, restaurants, schools, and shops for everyday needs.
In the bay window room, the original parquet flooring remains, and in the left street-facing room and the Berlin room, the original oak parquet in a herringbone pattern, which has been meticulously refinished, is still present. The hall in the front building and in the side wing, as well as the courtyard room in the front building, create a beautiful period atmosphere with the high-quality refinished original plank floor. The numerous decorations of the beautiful original period doors with original profiles, including three particularly lovely double doors, reflect the state they were in some 125 years ago, so that the period charm welcomes the visitor. In the street-facing rooms and the Berlin room, you will find original stucco on the ceiling. Both the Berlin room and the courtyard room in the front building are very bright thanks to a French balcony.
The bathroom floor is tiled diagonally in white, and the walls are also tiled in white up to approximately 2.20 meters high. The bathroom features a bathtub, two washbasins, and a toilet, as well as a window (daylight bathroom) for ventilation.
The kitchen is diagonally tiled in white, has a white tile backsplash, and is very spacious with an area of approximately 15 m². The additional entrance door in the kitchen can be used by servants and delivery personnel to preserve the privacy of the front building.
Property characteristics
| Age | Over 5050 years |
|---|---|
| Layout | 5+1 |
| Listing ID | 957283 |
| Usable area | 152 m² |
| Available from | 17/12/2025 |
|---|---|
| Floor | 2. floor out of 5 |
| EPC | D - Less economical |
| Price per unit | €16 / m2 |
What does this listing have to offer?
| Basement |
| MHD 2 minutes on foot |
What you will find nearby
Still looking for the right one?
Set up a watchdog. You will receive a summary of your customized offers 1 time a day by email. With the Premium profile, you have 5 watchdogs at your fingertips and when something comes up, they notify you immediately.
