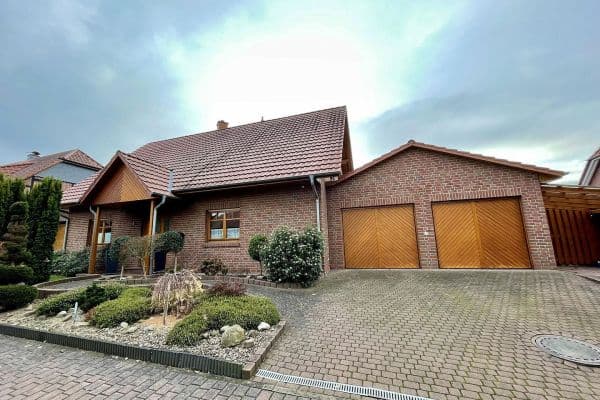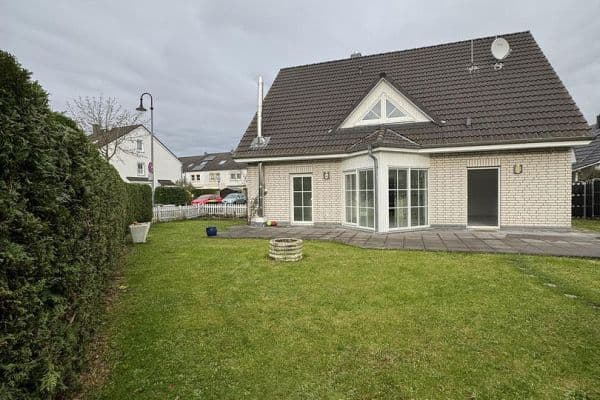
This listing is no longer active
House for sale • 192 m² without real estate, Lower Saxony
, Lower SaxonyPublic transport 2 minutes of walking • Parking • GarageThis spacious detached family house was built in two phases. The first section, facing the street, was completed in 1987 using solid construction methods. Initially, only the ground floor was finished. In 2005, the upper floor was also developed.
In 2009, an almost equally sized extension toward the garden was built, again using solid construction methods. The total living area has since been 192 m², with the upper floors featuring sloped ceilings, meaning the underlying floor area is even larger.
The two main sections of the house have been set off from each other by different exterior brickwork, roof tiles, and a slightly staggered height.
On the plot of 1,098 m² there is additionally a double garage (50 m²) with an attached wooden shed in carport quality (27.5 m²), a storage hall with a door (50 m²), and a smaller storage building (31 m²), both dating from 2006. The large storage hall’s door is 2.50 m wide and has a clearance height of 2.54 m.
The new part of the house is partly basemented. The basement consists of a small wood storage room into which wood can be dumped from outside via a chute, a boiler room, and a normal basement space with an additional small crawl space for extra storage. A space of its own with many possibilities for use and a rare offering of outbuildings and utility areas.
Since the outbuildings were created for an operation (fruit growing), they are very well equipped with electricity, high-voltage connections, and lighting.
Heating can be provided by two different systems: one is a classic gas condensing boiler and the other a large wood-fired boiler with a buffer tank in the basement, which supplies both heating and hot water and is designed to serve as the sole heating system. This setup ensures that in the future it will be possible to heat at least 65% with renewable energies and that the heating system is future-proof.
The connection for solar domestic hot water has been prepped during the extension, with both the supply line running up to the attic and the heating control designed accordingly.
High-quality materials such as real wood parquet and mahogany veneer windows confirm the high standard of the interiors.
The builder for both sections of the house was a technically skilled engineer; for the second section, the TÜV was additionally commissioned as building supervision, so the entire house is of very high quality without any construction defects.
The smaller of the two wooden houses also has an approved wood stove.
A fiber optic connection for internet access is already in place.
This property is set in a quiet and green village setting – ideal for anyone who appreciates living close to nature yet does not want to forgo good infrastructure. The street is a quiet residential road without through traffic and features a friendly, intact neighborhood. The surrounding landscape is characterized by vast fields, meadows, and forests, which invite extended walks, cycling tours, or horseback rides. In the town center, a 24-hour open supermarket and a general practitioner's office for two family doctors are currently being built and are expected to be completed in 2026.
Within just a few minutes, you can reach the neighboring town of Steimbke, which provides basic amenities: a modern combination store, an elementary school, kindergartens, and doctors – offering everything you need for everyday life. Families in particular benefit from the proximity to educational institutions and short distances.
The charming medium-sized town of Nienburg (Weser) is reachable within 10 to 15 minutes by car and offers excellent infrastructure. In addition to numerous shopping opportunities, there are also secondary schools, a modern hospital, specialists in various fields, restaurants, cafés, and a popular weekly market offering regional products and fresh fruits and vegetables.
In terms of leisure, Nienburg has plenty to offer: the idyllic old town with its half-timbered charm, the Weser riverbank, numerous cycling and walking paths, as well as cultural offerings such as theaters, museums, and events provide variety and quality of life. The well-developed cycling routes along the Weser, ideal for relaxed tours through nature, are especially popular. Those who value tranquility yet want a good connection to the city will immediately feel at home here.
Due to its proximity to the B6 and the Nienburg/Linsburg train station, the region’s connections are excellent. Hannover and Bremen can be conveniently reached by car or train – ideal for commuters or city travelers.
Overall, the location of the house offers a harmonious combination of rural relaxation, practical proximity to urban amenities and services, and ideal conditions for families, nature lovers, and sports enthusiasts.
• Built in 1987 / 2009 – well maintained
• 3 fully-equipped bathrooms, all with a shower, one of which has an extra deep shower tray
• 2 central heating systems, one of them with wood heating
• Covered wooden storage areas in the garden
• Sun terrace in front of the living room, shady terrace behind the small wooden house
• Besides the kitchen, dining room, and living room, there are 6 additional rooms and a storage room
• High-quality double-glazed mahogany veneer windows
• Shutters on all windows, with the living room shutters electrically operated
• Flooring made of tiles and real wood parquet
• Master bathroom with a barrier-free shower – functional and modern
• Separate guest WC with its own shower – practical and comfortable for visitors
Property characteristics
| Age | Over 5050 years |
|---|---|
| Listing ID | 957258 |
| Usable area | 192 m² |
| Total floors | 2 |
| Condition | Good |
|---|---|
| EPC | C - Economical |
| Land space | 1,098 m² |
| Price per unit | €2,228 / m2 |
What does this listing have to offer?
| Basement | |
| Parking | |
| Terrace |
| Garage | |
| MHD 2 minutes on foot |
What you will find nearby
Still looking for the right one?
Set up a watchdog. You will receive a summary of your customized offers 1 time a day by email. With the Premium profile, you have 5 watchdogs at your fingertips and when something comes up, they notify you immediately.
