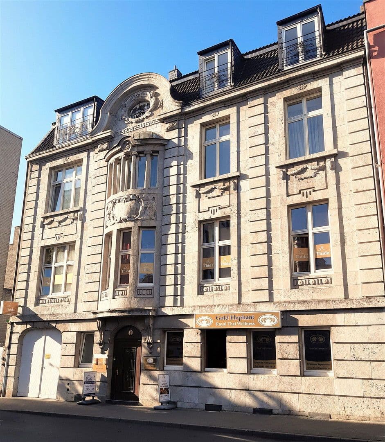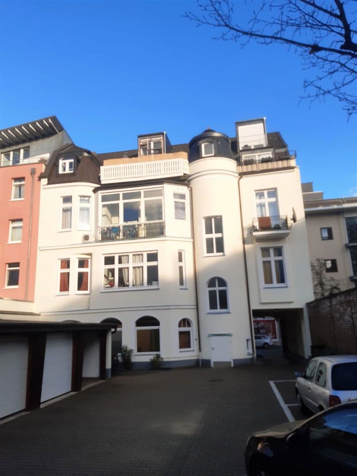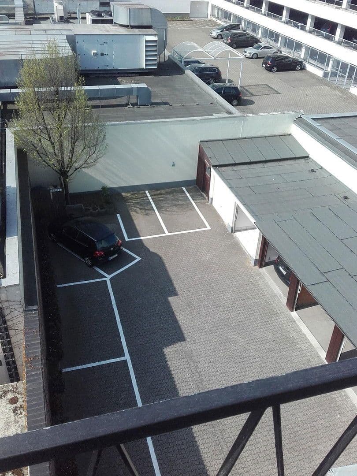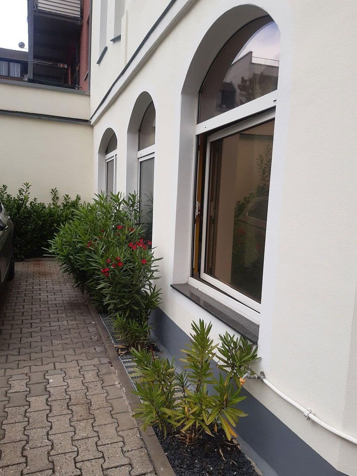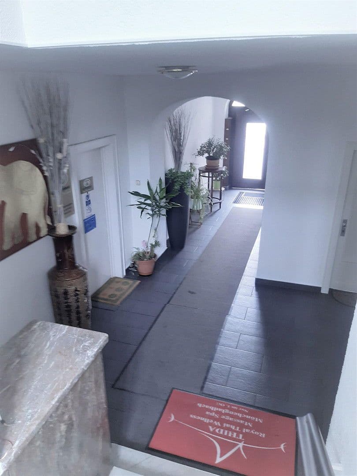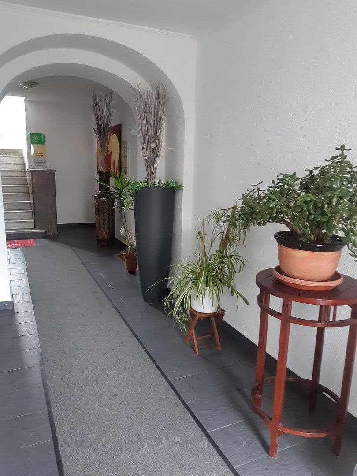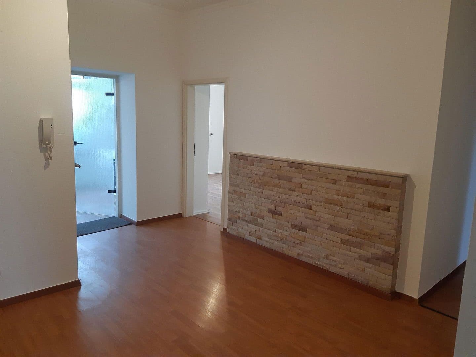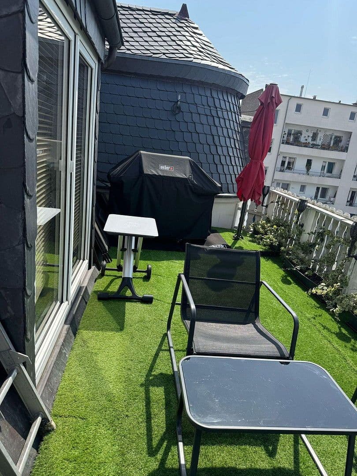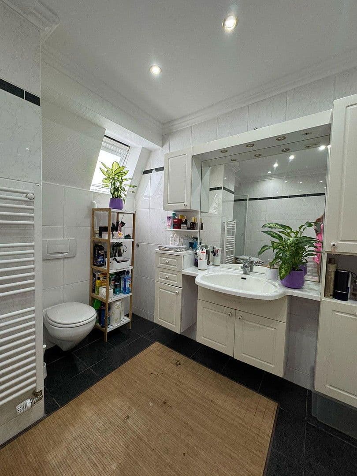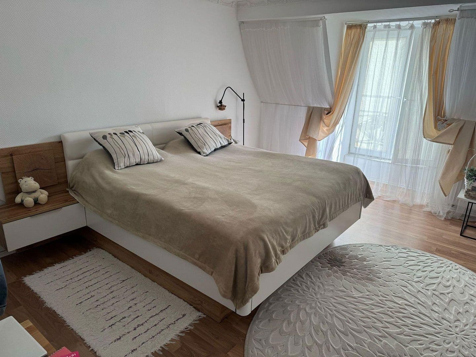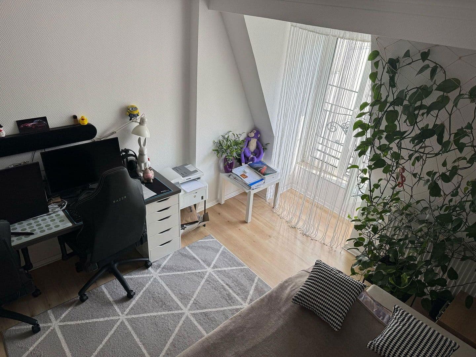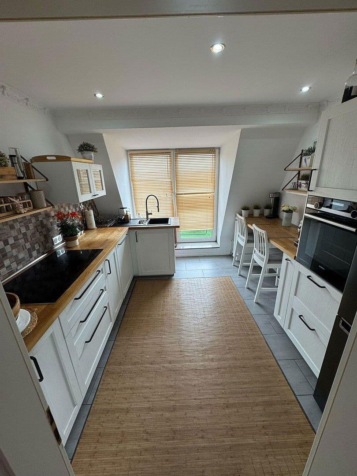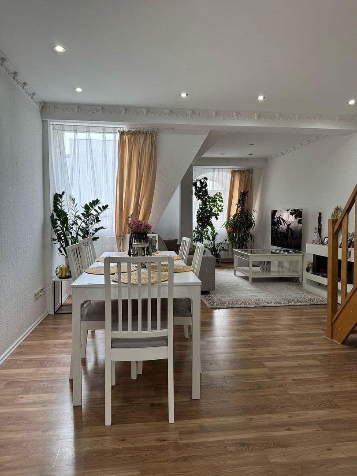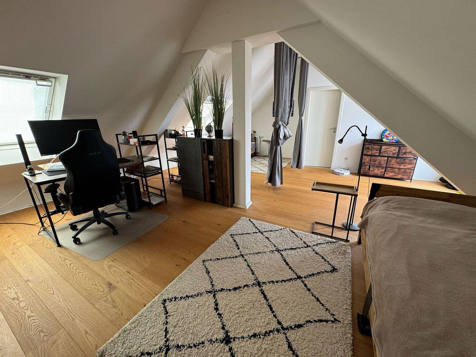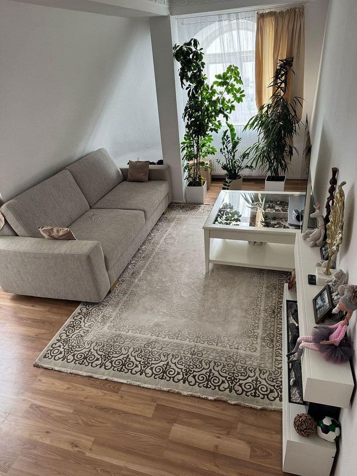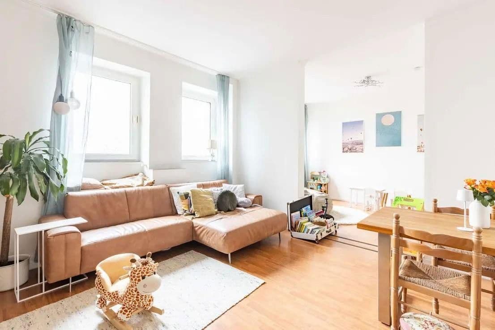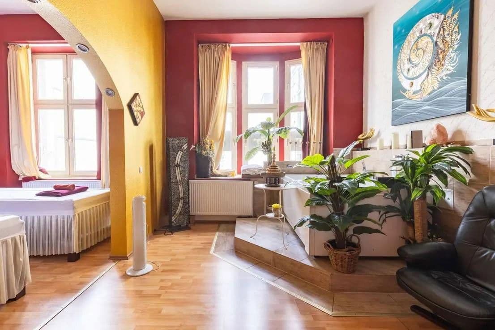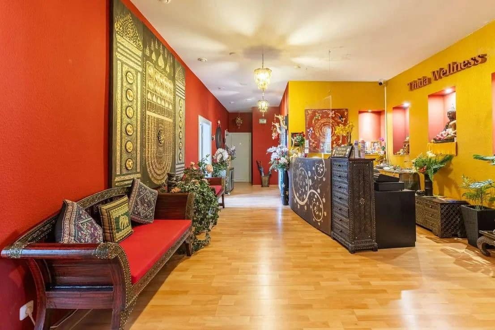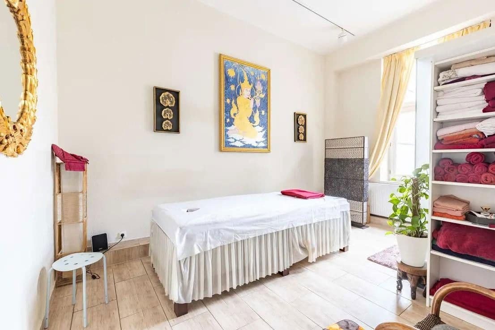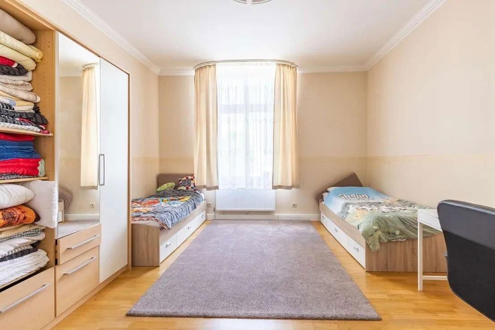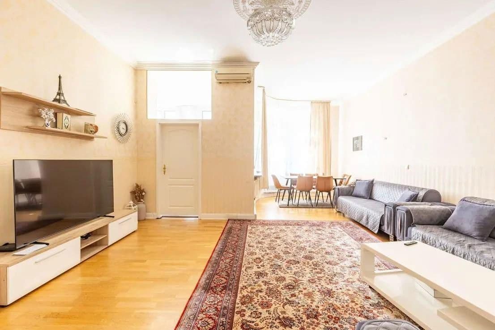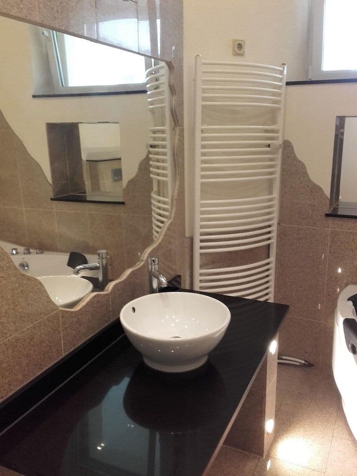House for sale • 631 m² without real estateAlbertusstraße 9 Mönchengladbach Innenstadt Nordrhein-Westfalen 41061
Albertusstraße 9 Mönchengladbach Innenstadt Nordrhein-Westfalen 41061Public transport 1 minute of walking • Parking • GarageAt first glance, the beautiful Parisian Art Nouveau facade of the building impresses. The building was constructed in 1910 as the founding house of Heinrich Hoffmann’s company and became, after World War II, the headquarters of the world-famous firm "Van Laack."
In recent years, the entire property has been continuously and extensively modernized. For example, a new gas central heating system employing the latest condensing technology was installed, new heating, water, and wastewater pipes were laid, and the electrical wiring was modernized. In 2020, the attic was completely rebuilt, resulting in two building-regulated, bright, and cozy maisonette apartments. The rear facade was re-plastered and painted in 2021, and the inner courtyard was partially re-paved.
Access to the inner courtyard is gained via a secure gated entrance, where tenants have access to 5 garages (some with electric rolling doors) and 7 parking spaces.
A declaration of separation of the rental units for division into condominiums is already available.
All residential and commercial spaces in the building are very spacious and stylish – partly featuring stucco ornaments on the ceilings.
On the ground floor, there is a privately-run daycare center. A white marble staircase leads to a Thai massage business that has been successfully operating for over 15 years. The second floor, as well as the two maisonette apartments in the attic, are privately rented to financially stable tenants.
The annual rental income amounts to €82,920, resulting in an attractive purchase price factor of 17.9% or a yield of 5.6% for this extremely representative, modern, and centrally located property.
It is very well located—in a central yet quiet area, immediately adjacent to the pedestrian zone "Hindenburgstraße" and the "Minto" shopping center.
Please note that telephone contact is expressly requested at 0152-28775508.
Property characteristics
| Age | Over 5050 years |
|---|---|
| Listing ID | 957245 |
| Usable area | 631 m² |
| Total floors | 3 |
| Condition | After reconstruction |
|---|---|
| EPC | D - Less economical |
| Land space | 543 m² |
| Price per unit | €2,361 / m2 |
What does this listing have to offer?
| Balcony | |
| Garage | |
| MHD 1 minute on foot |
| Basement | |
| Parking | |
| Terrace |
What you will find nearby
Still looking for the right one?
Set up a watchdog. You will receive a summary of your customized offers 1 time a day by email. With the Premium profile, you have 5 watchdogs at your fingertips and when something comes up, they notify you immediately.
