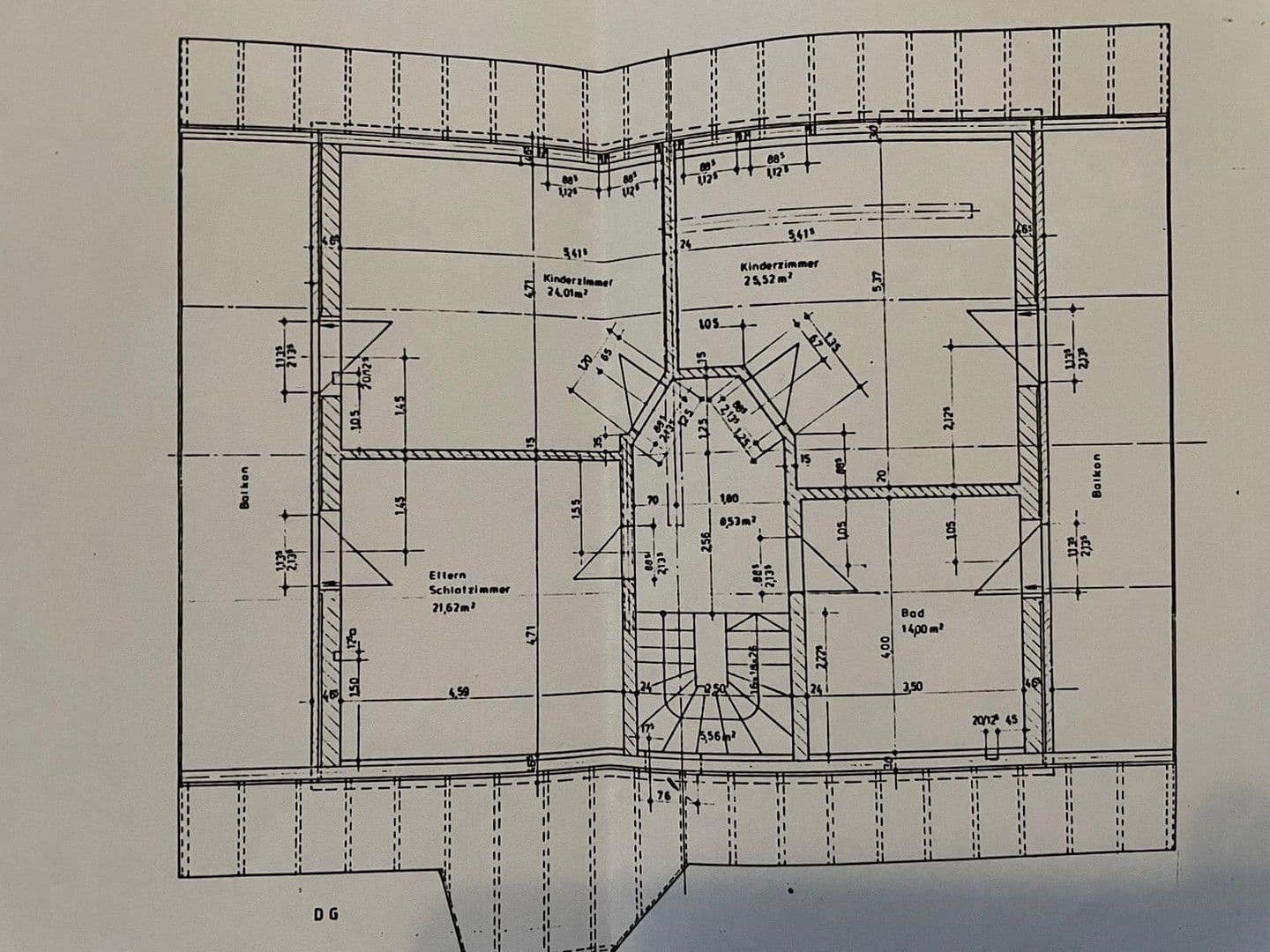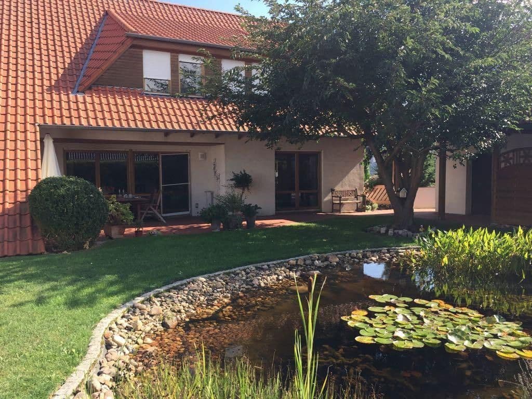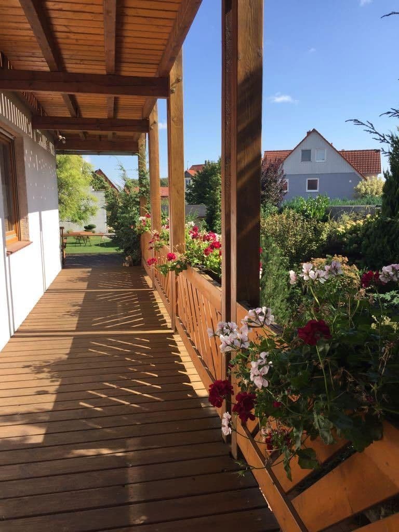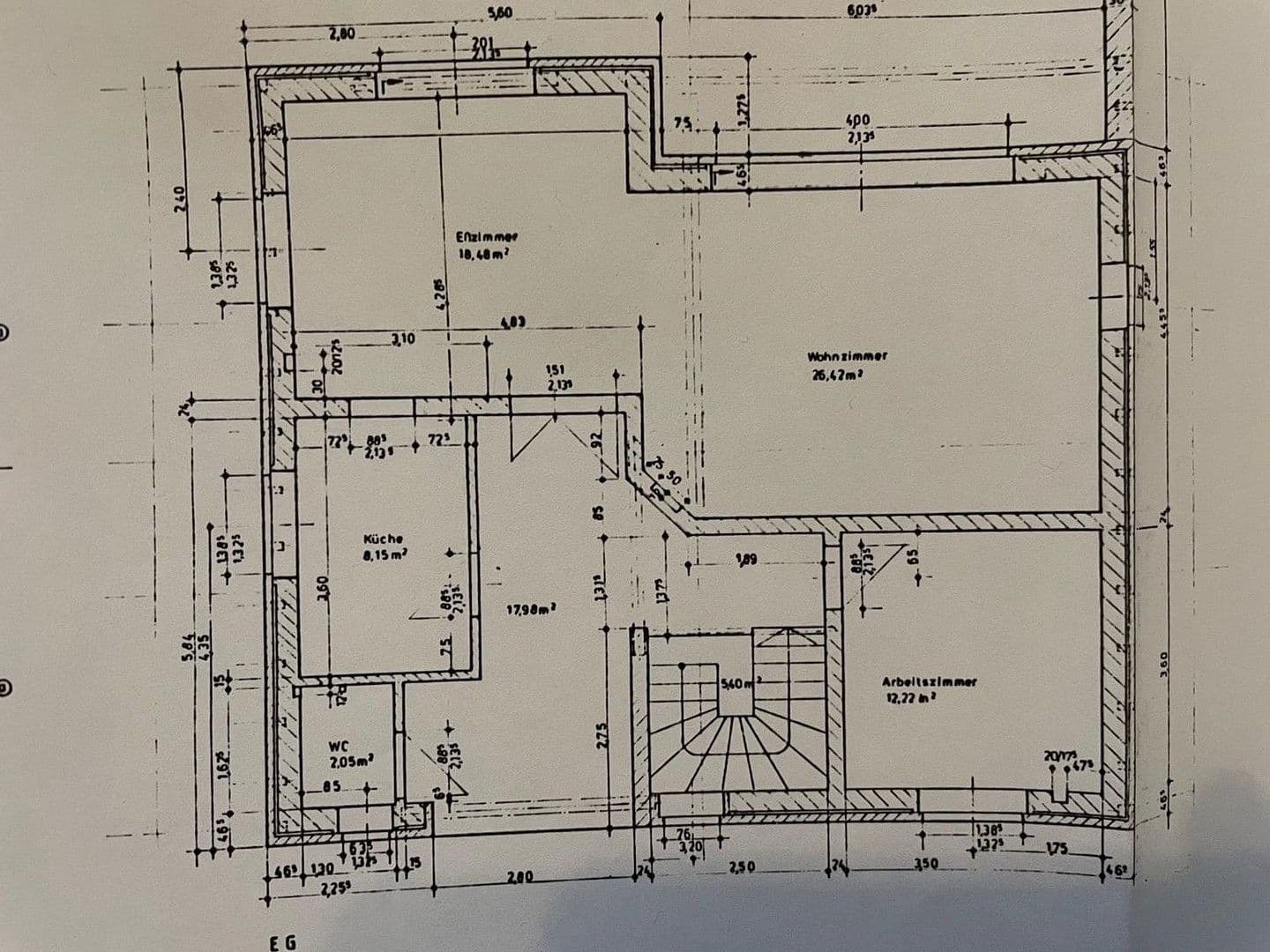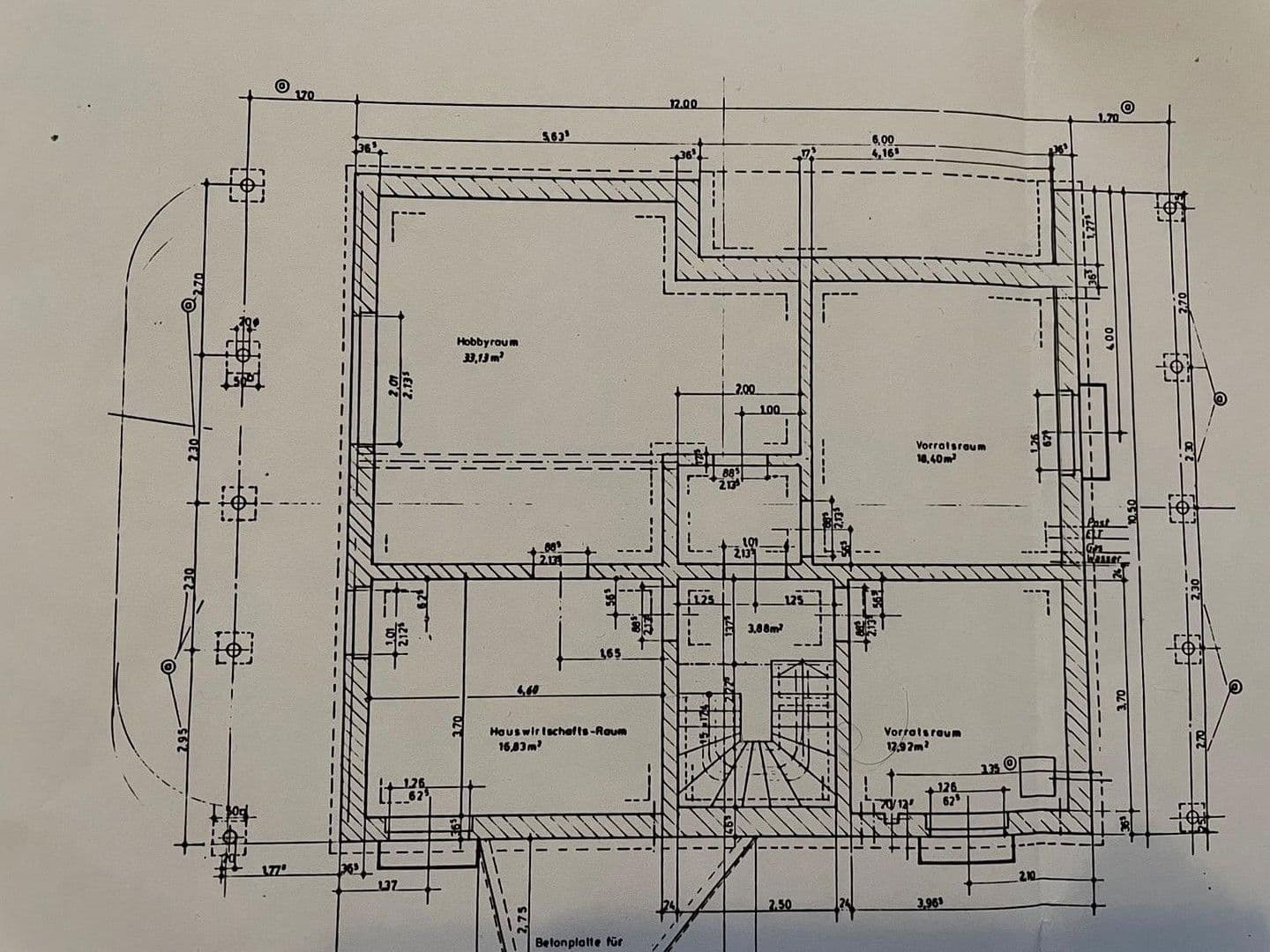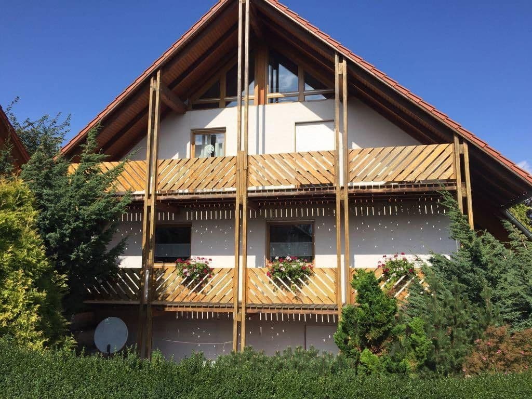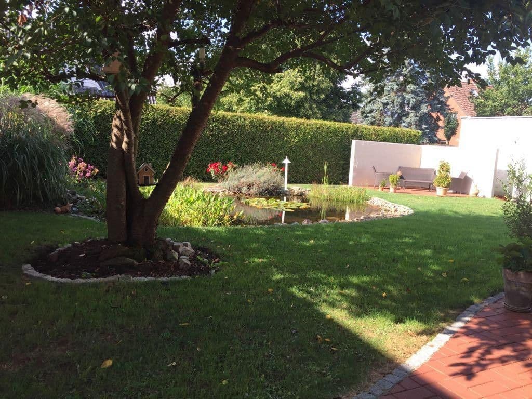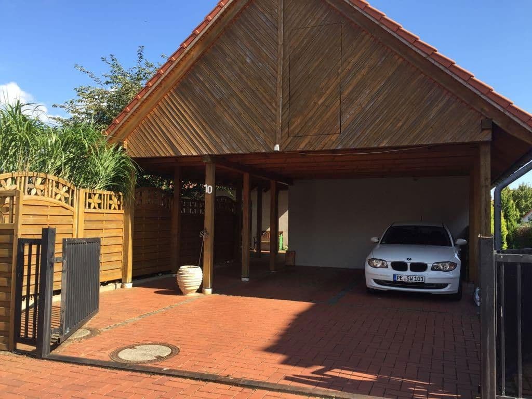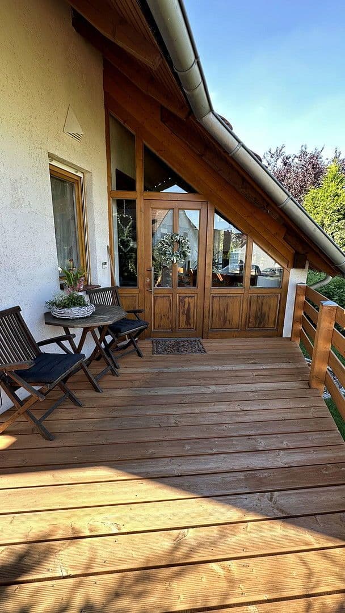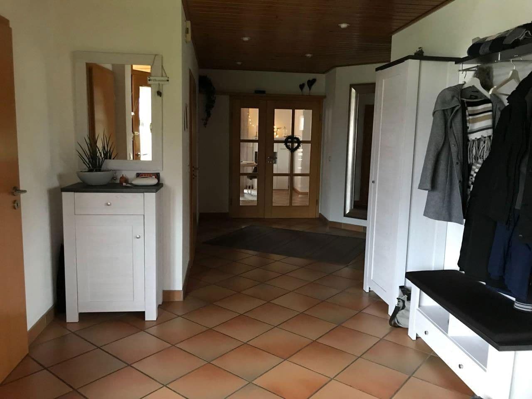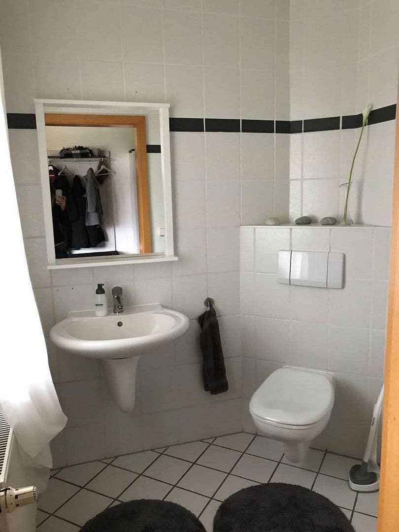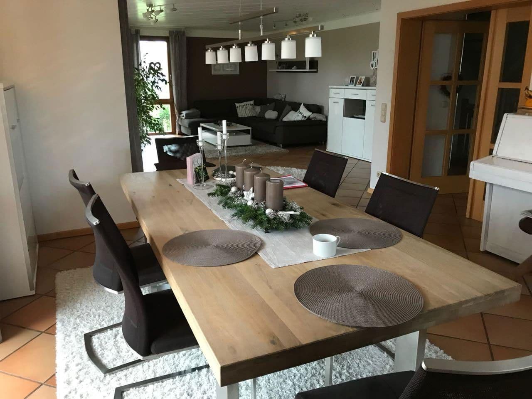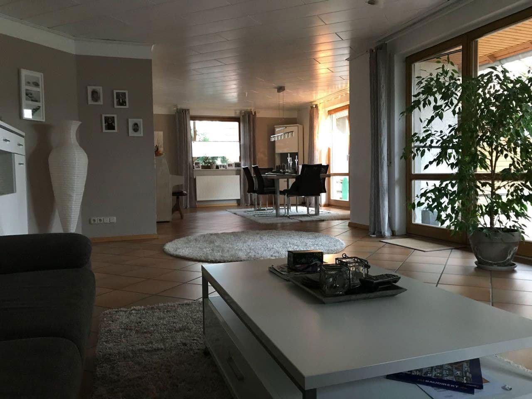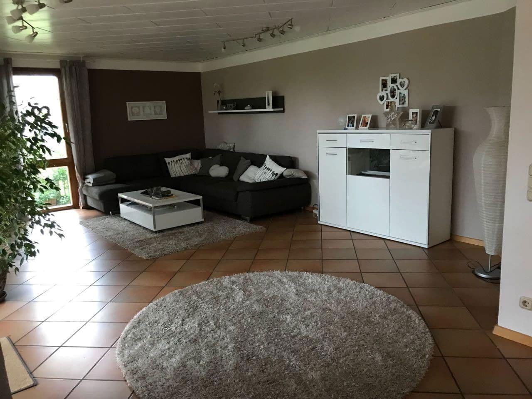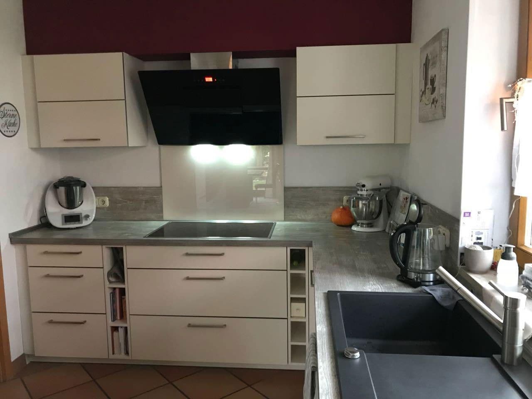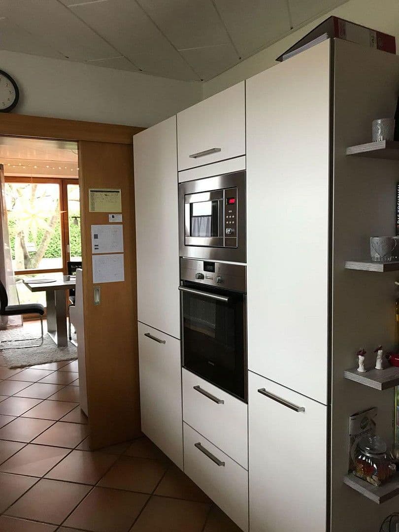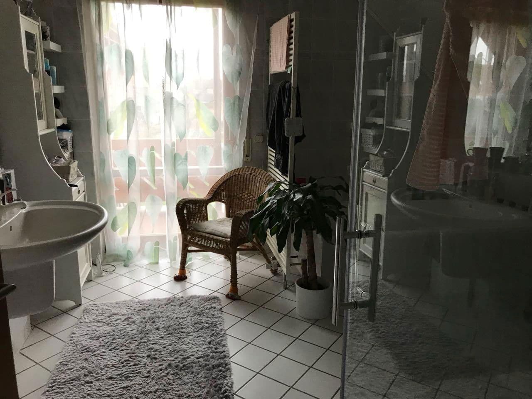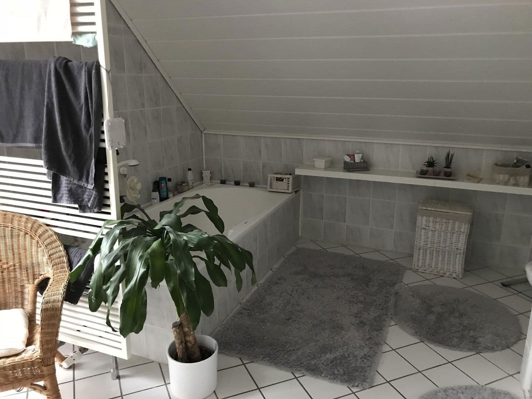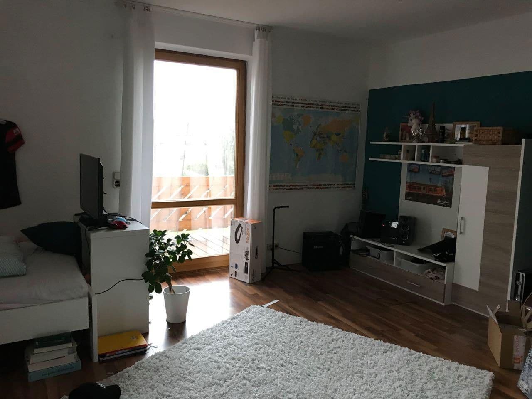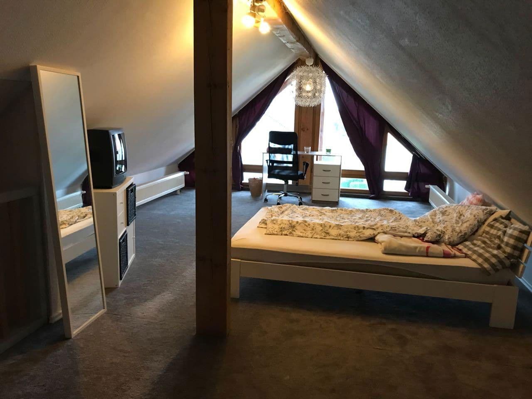House for sale • 256 m² without real estate, Lower Saxony
, Lower SaxonyPublic transport less than a minute of walking • ParkingThe freestanding single-family house offered here was built in 1994 using solid construction on an 865 m² privately owned plot. The house has a total living area of approximately 250 m², is fully basemented, and features two large balconies. In addition, there is an outbuilding with a large usable area and a double carport. The beautifully landscaped garden includes a pond as well as several terraces and seating areas.
Basic Data:
• Year of construction: 1994
• Plot size: 865 m²
• Living area (ground floor + first floor): 186 m²
2nd floor attic: approx. 20 m²
Residential basement: approx. 50 m²
Usable basement: 32 m²
Type: Freestanding single-family house
Ground Floor (94.40 m²):
• Living/Dining room: 45 m²
• Kitchen: 8.2 m²
• Study: 12.3 m²
• Guest WC
• Large hallway
• Covered terrace
First Floor:
• Bedroom with balcony access: 17 m²
• Child’s room 1 with balcony access: 21 m²
• Child’s room 2 with balcony access: 22 m²
• Daylight bathroom with shower/WC and balcony access: 10.3 m²
Second Floor:
• Play/hobby room or third child’s room: approx. 20 m²
In the basement (souterrain) there are two living rooms (approx. 50 m²) with a separate exit. In the laundry/heating room, the connections for a shower are available.
The town of Vallstedt impresses not only with its quiet location and numerous leisure opportunities offered by various clubs, but also with its short distance to the Braunschweig city limits and its immediate affiliation with the rapidly expanding municipality of Vechelde, which boasts above-average infrastructure. From the nearby train station in Vechelde, trains run between Hannover and Braunschweig; from Lengede station, trains operate between Braunschweig and Hildesheim. Vallstedt itself offers a kindergarten, a primary school, a doctor, and a butcher.
Special Features:
– High-quality fitted kitchen
– Large wooden windows for plenty of natural light
– All windows equipped with manual external shutters
– Underfloor heating throughout the basement, ground floor, and first floor
– Photovoltaic system (29.7 kWp) that saves you at least 50% of your electricity costs through self-consumption of the PV-generated power
– Wallbox for charging electric cars (11 kW)
– Nearly new gas condensing boiler (year 2019)
– Fiber optic access
Property characteristics
| Age | Over 5050 years |
|---|---|
| Condition | Good |
| EPC | B - Very economical |
| Land space | 865 m² |
| Available from | 01/08/2026 |
|---|---|
| Listing ID | 957227 |
| Usable area | 256 m² |
| Price per unit | €2,145 / m2 |
What does this listing have to offer?
| Balcony | |
| Parking | |
| Terrace |
| Basement | |
| MHD 0 minutes on foot |
What you will find nearby
Still looking for the right one?
Set up a watchdog. You will receive a summary of your customized offers 1 time a day by email. With the Premium profile, you have 5 watchdogs at your fingertips and when something comes up, they notify you immediately.
