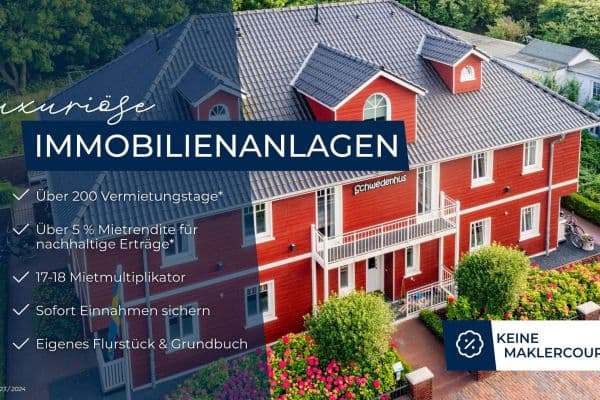
This listing is no longer active
House for sale • 175 m² without real estateAm Dorfdeich Süd 25, , Lower Saxony
Am Dorfdeich Süd 25, , Lower SaxonyPublic transport 8 minutes of walkingFor sale is this detached single-family home with an additional apartment, built in brick-faced solid construction on the North Sea island of Wangerooge. The approximately 448 m² plot with the KfW70 house, built as recently as 2012, is located in the southern part of Wangerooge, right by the dike and the salt meadows of the Wattenmeer National Park, and just a few minutes’ walk from the beach.
The ground floor is divided into an approximately 48 m², light-filled apartment with a separate entrance and a south-facing terrace, which is currently used as a holiday apartment, and the 55 m² portion of the main house on the ground floor. In the main house’s ground floor area, you will find a bright living room with a stove and access to the terrace, a kitchen, a hallway, a utility room, and a guest WC.
A further link to the holiday apartment is available here:
https://www.fe-wo-insel.de/index.php/timpe-te-whg-1
The upper floor entirely belongs to the main house and, in addition to the gallery, comprises four bedrooms, a utility room, and a spacious bathroom. The total living area of the main house is approximately 130 m². In the partially developed attic, the building services are housed, including a central supply and exhaust ventilation system with heat recovery.
Great emphasis was placed on achieving a high energy standard during construction—at least meeting the current KfW 70 requirements. On the south-facing roof, three solar thermal modules for domestic hot water and a 9.35 kWh photovoltaic system are installed. A 5,000-liter rainwater tank is buried underground, providing for the house’s water supply.
This exceptional property offers a high level of equipment, and the condition of the house is like new. The layout creates a very spacious living impression. High-quality tiles and underfloor heating ensure maximum comfort. In the immediate vicinity, there is a soccer field and a children’s playground in the developed residential area of the municipality of Wangerooge.
The house is located in the new development area in the southern part of Wangerooge, right by the dike and the salt meadows of the Wattenmeer National Park, and just a few minutes’ walk from the beach.
• Total living area approximately 175 m² plus two terraces and a low-maintenance garden
• 14 cm insulation in the cavity walls
• 220 mm roof rafter insulation and inter-floor insulation
• All windows are triple-glazed
• Fitted kitchen in both the main house and the apartment
• Central vacuum system in the main house
• Underfloor heating in the main house throughout the entire basement, and on the upper floor in the gallery, utility room, and bathroom, with radiators in the bedrooms and the apartment
• Central supply and exhaust ventilation system with heat recovery
• Sandstone stove in the main house’s living room
• Installation of a household water system possible; a 5,000-liter rainwater tank with pump is buried in the garden, with plumbing connections to all toilets, urinals, and washing machines in the house
• Two south-facing outdoor terraces separated by a partition wall
• Solar thermal system
• 9.35 kWh photovoltaic system
• Brötje gas condensing boiler with a 300-liter hot water storage tank, last serviced in 11/24
• Shed, bicycle shelter, and a converted construction trailer as a garden house
• HS locking system
Property characteristics
| Age | Over 5050 years |
|---|---|
| Listing ID | 957048 |
| Usable area | 175 m² |
| Price per unit | €5,423 / m2 |
| Condition | Very good |
|---|---|
| EPC | A - Extremely economical |
| Land space | 448 m² |
What does this listing have to offer?
| MHD 8 minutes on foot |
| Terrace |
What you will find nearby
Still looking for the right one?
Set up a watchdog. You will receive a summary of your customized offers 1 time a day by email. With the Premium profile, you have 5 watchdogs at your fingertips and when something comes up, they notify you immediately.