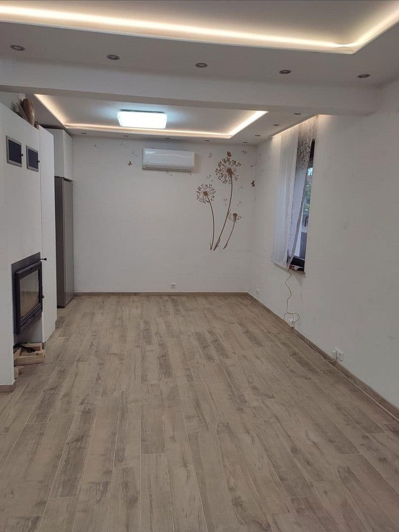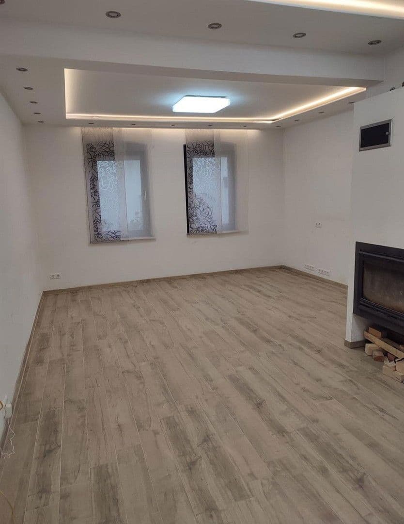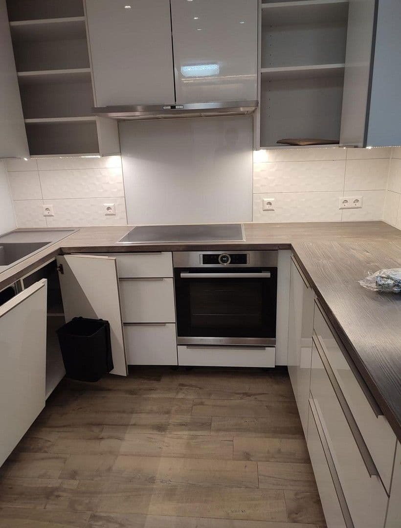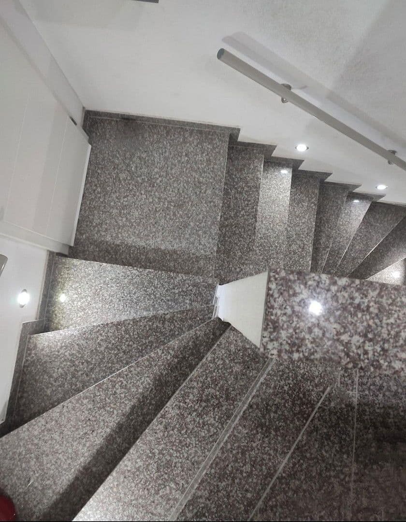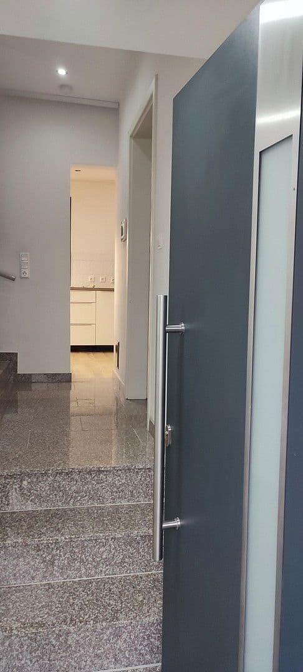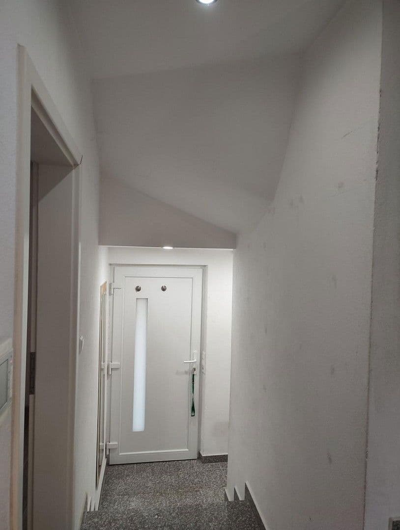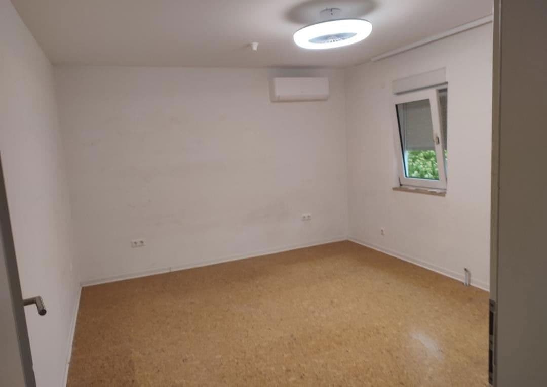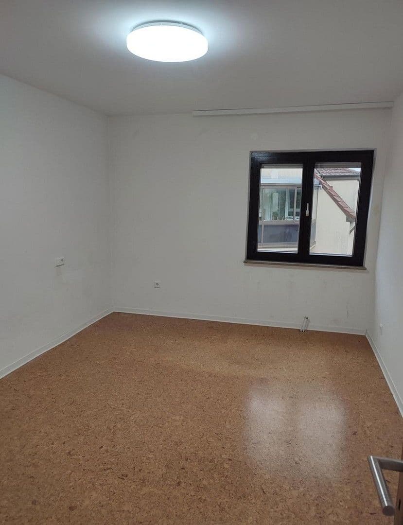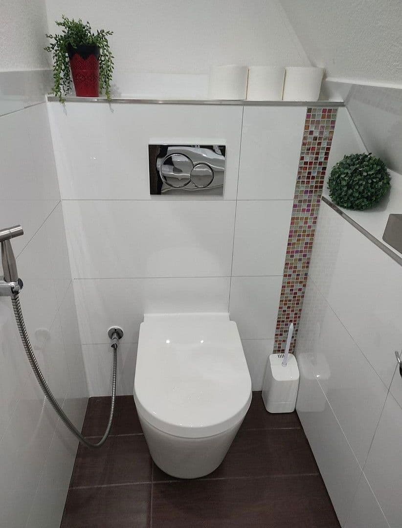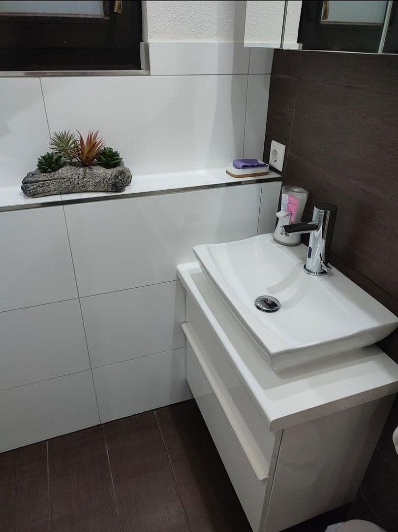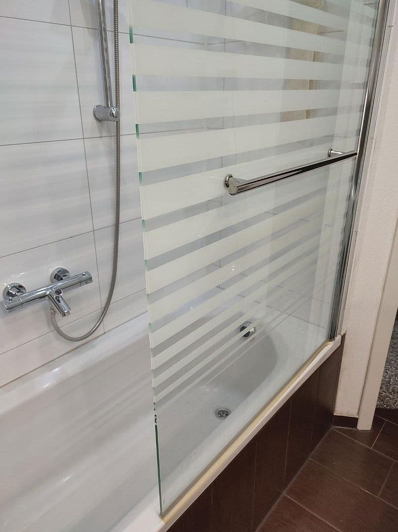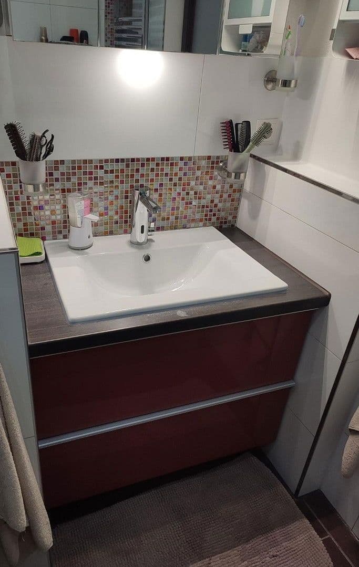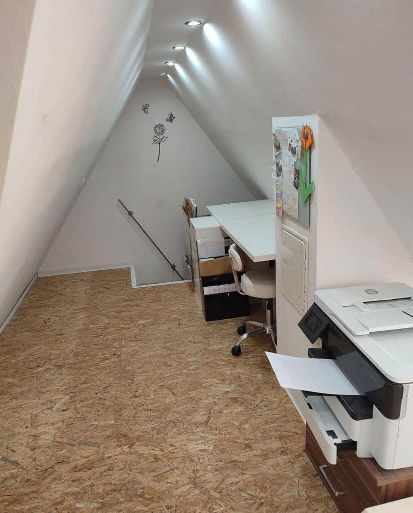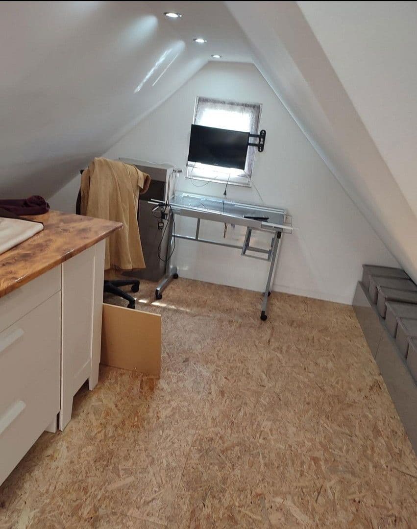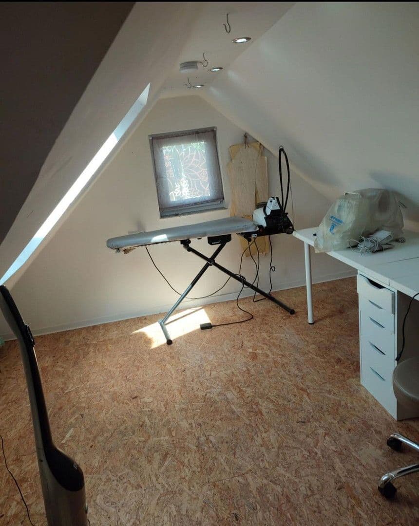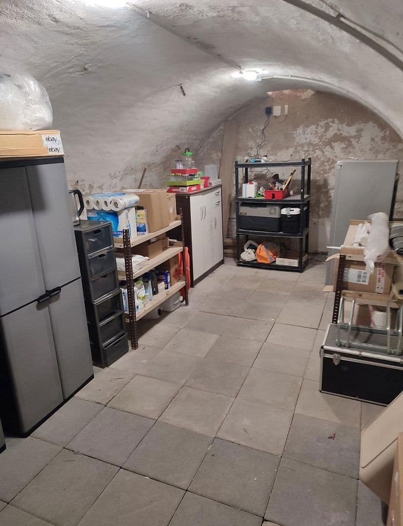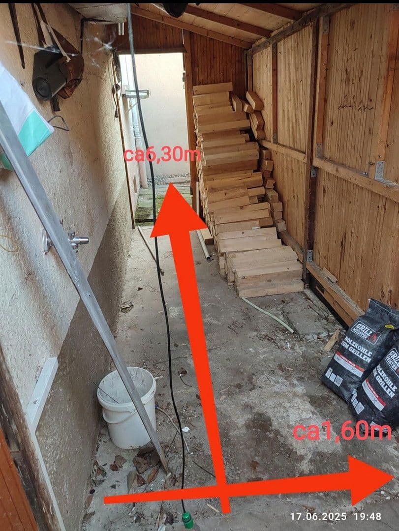House for sale 3+kk • 85 m² without real estate, Baden-Württemberg
, Baden-WürttembergPublic transport 2 minutes of walking • GarageThe house is located in Lauffen.
It has been completely renovated and modernized.
There is no garden; behind the house there is only a wooden shed that could be converted or dismantled.
A garage and a vaulted cellar are available.
Small, but WOW!
– The living room and dining room (as well as the kitchen) are located on the ground floor.
– A massive reinforced concrete staircase with granite steps leads to the upper floor.
– Halfway up the stairs, there is a WC.
– On the upper floor there are two bedrooms (one master and one child’s room); one room measures 15.42 m² while the other is 13.61 m².
– The bathroom is also on the upper floor.
– A space-saving staircase leads to the developed attic, which can either serve as space for various hobbies or be used as a storage room.
– The house was completely renovated in 2016.
– The house is currently heated by a wood-burning stove (BImSchV2) in combination with infrared heaters; additionally, underfloor heating is installed that can be operated with a heat pump. Since the wood stove together with the infrared heaters is entirely sufficient, a heat pump was not installed (if desired, one can be added without any problems as everything necessary is already in place).
– It is also possible to heat with the air conditioner (A++).
– The bathroom and WC are heated by electric underfloor heating.
– Hot water is provided via an instant water heater in the basement.
– An energy certificate is available; the total annual electricity consumption is 7500 kWh, including hot water, etc.
– The roof is insulated and developed, with a usable area of approximately 30 m²; if needed, this space can also be heated with an infrared heater.
– All lighting is equipped with modern LEDs.
– The building was partially or completely (??) insulated with approximately 5 cm thick Heraklith panels.
– Garage, wooden shed, vaulted cellar.
EQUIPMENT:
– Electric shutters
– Doorbell with a color camera (night vision)
– Air conditioners in the ground floor area and in the south room on the upper floor
– The ground floor is entirely tiled with high-quality porcelain stoneware, beneath which underfloor heating is installed
– Double-glazed wooden windows on the ground floor, and in the bathroom, WC, and bedroom
– Double-glazed plastic windows in the child’s room and in the attic
– Entrance door with an automatic lock, self-closing
– Fiber-optic connection
Very centrally located on a very quiet side street. A 10-minute walk to the train station.
Located in a central and very quiet residential area.
All important facilities—such as kindergartens, schools, doctors, pharmacies, discount stores, and public transportation—are within walking distance.
Usable attic space: provides room for various hobbies or can be used as a storage room.
The underfloor heating can be operated in conjunction with a heat pump, and for owner-occupied properties there is a state subsidy of up to a maximum of 70%.
2 air conditioners (A++)
Electric shutters
Doorbell with a color camera (night vision)
Double-glazed wooden windows on the ground floor, in the bathroom, WC, and bedroom
Double-glazed plastic windows in the child’s room and in the attic
Fiber-optic connection
Property characteristics
| Age | Over 5050 years |
|---|---|
| Condition | After reconstruction |
| Listing ID | 956785 |
| Usable area | 85 m² |
| Total floors | 3 |
| Available from | 03/11/2025 |
|---|---|
| Layout | 3+kk |
| EPC | C - Economical |
| Land space | 99 m² |
| Price per unit | €3,294 / m2 |
What does this listing have to offer?
| Basement | |
| MHD 2 minutes on foot |
| Garage |
What you will find nearby
Still looking for the right one?
Set up a watchdog. You will receive a summary of your customized offers 1 time a day by email. With the Premium profile, you have 5 watchdogs at your fingertips and when something comes up, they notify you immediately.
