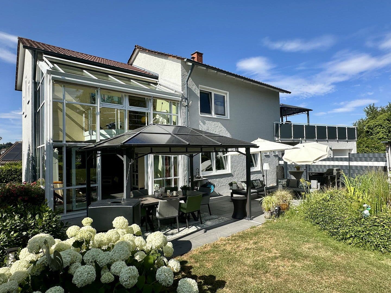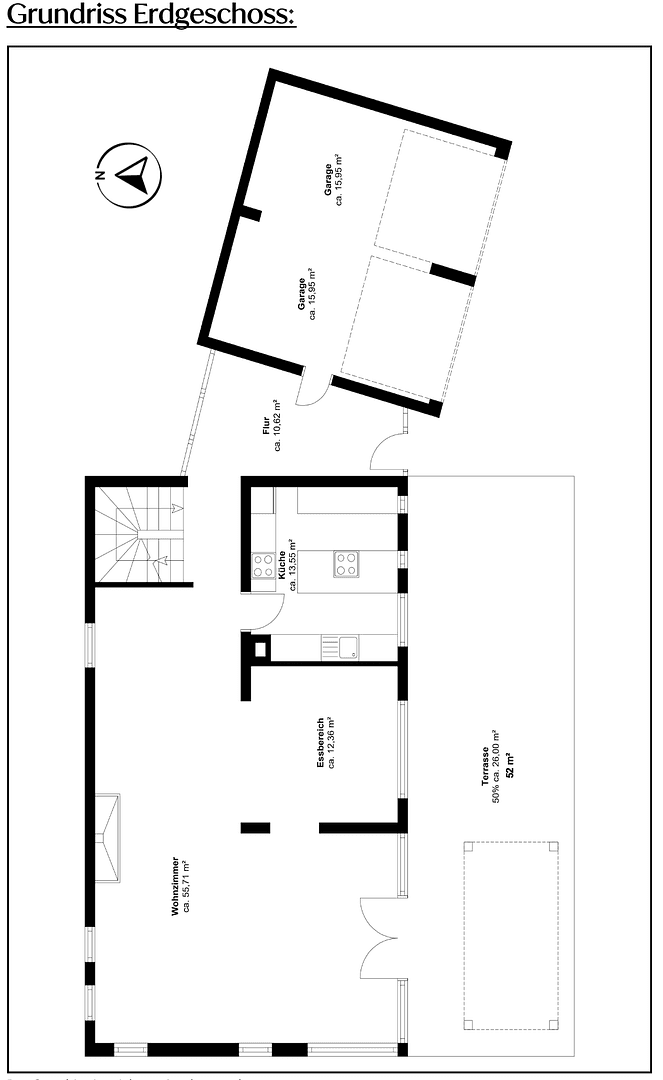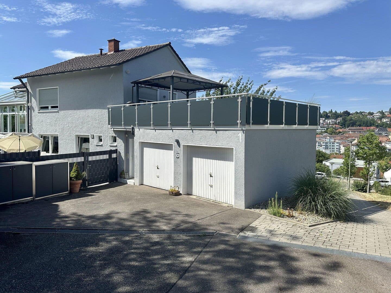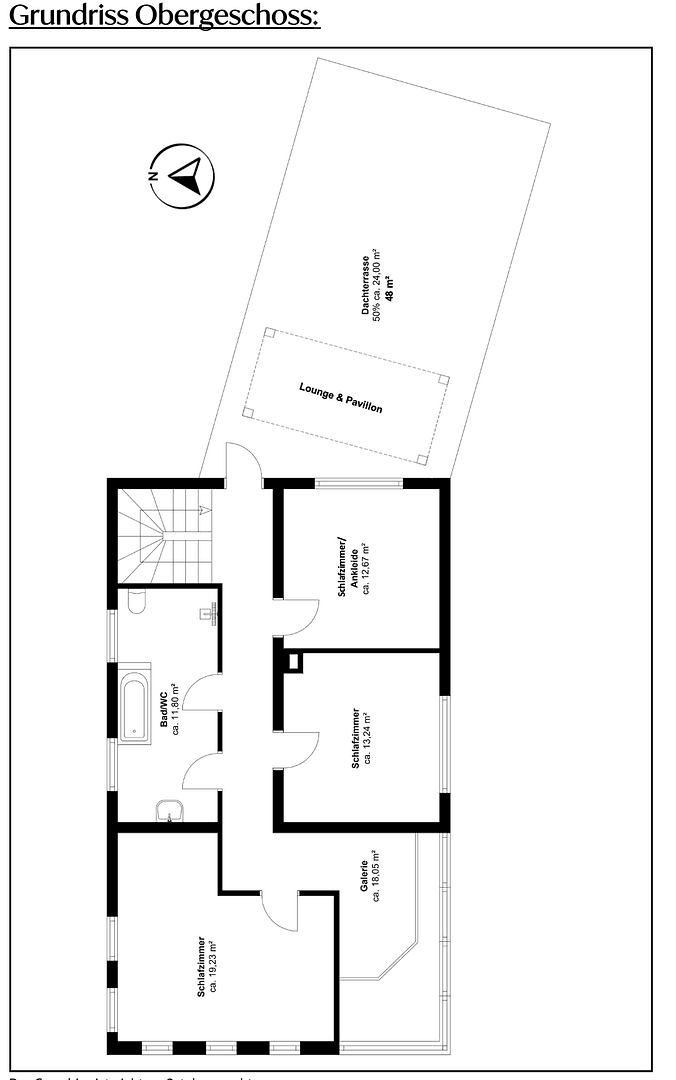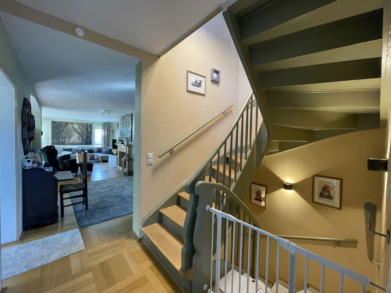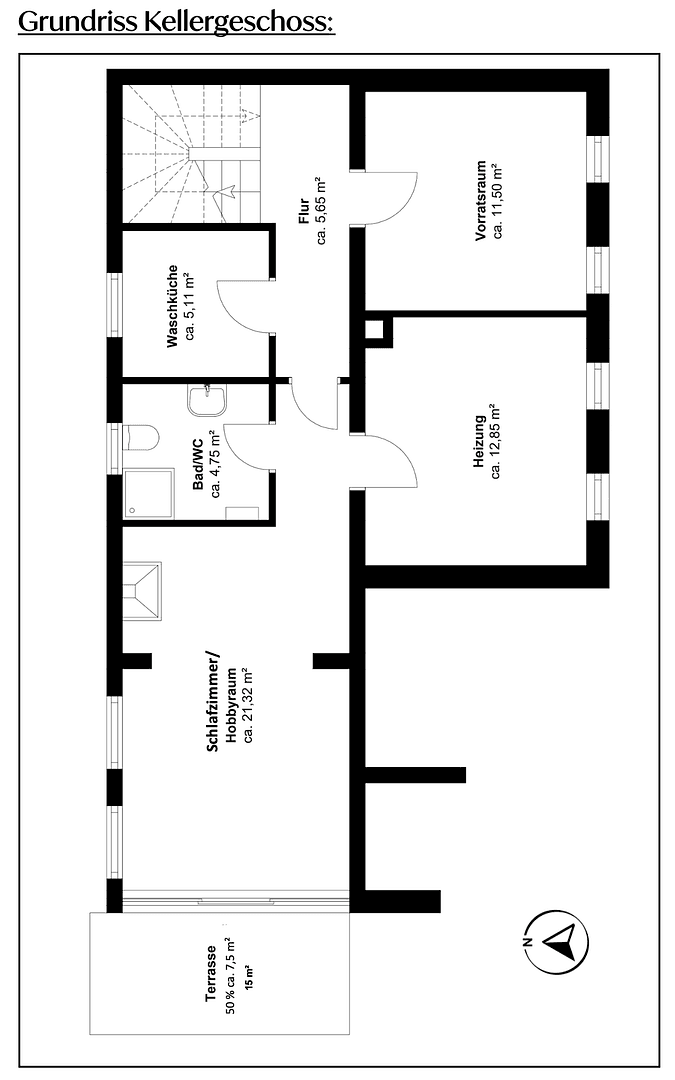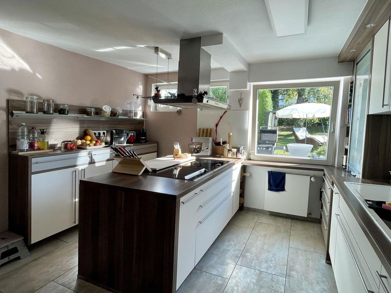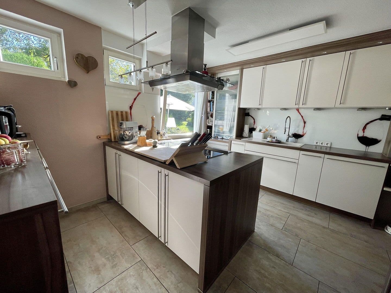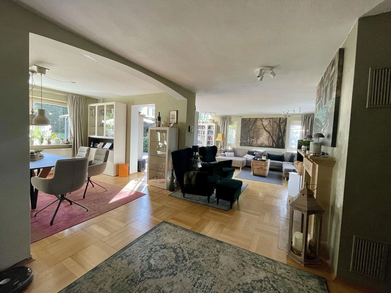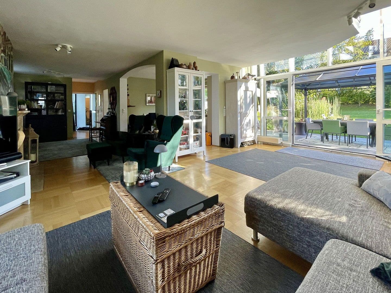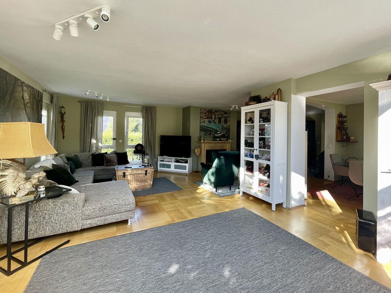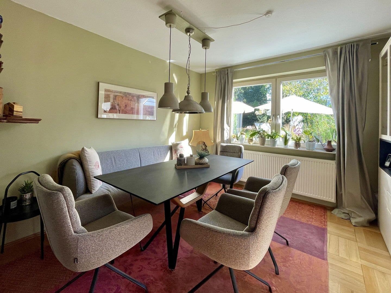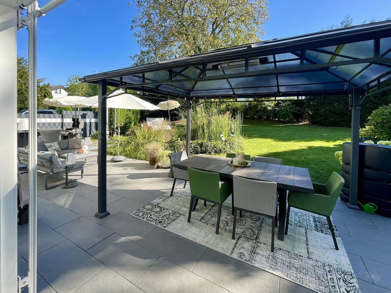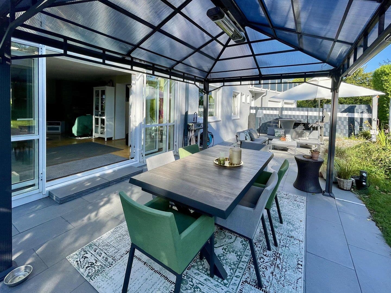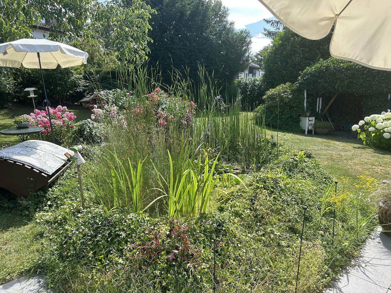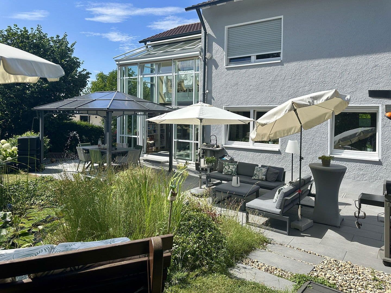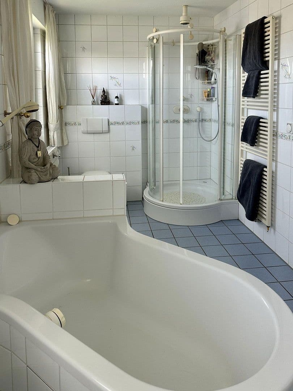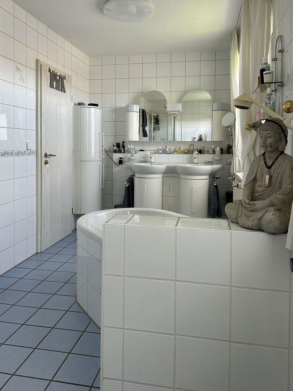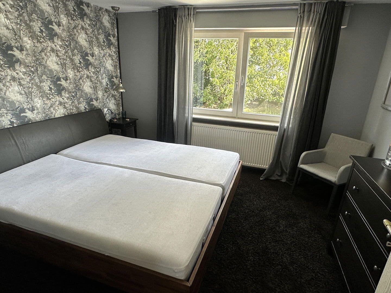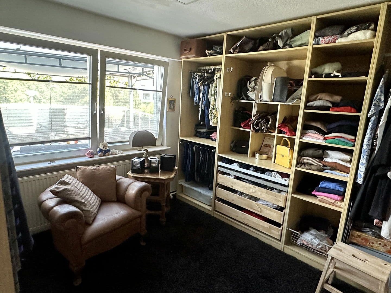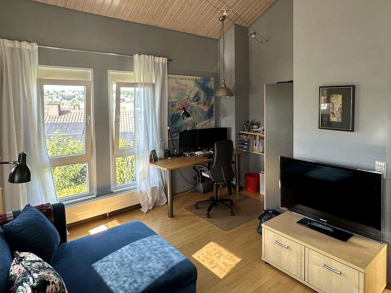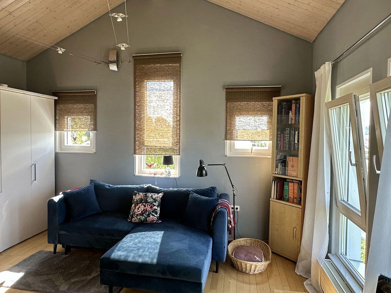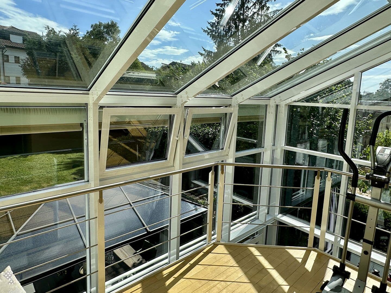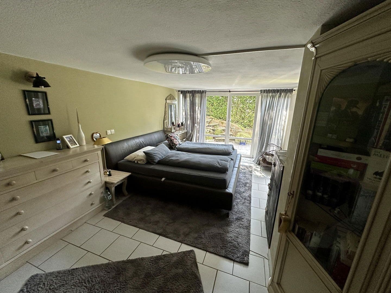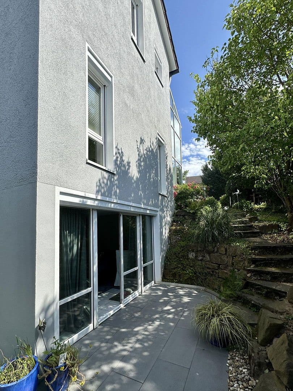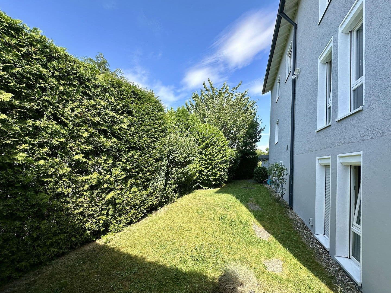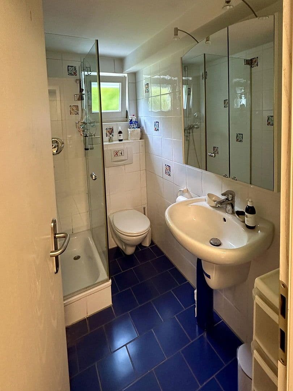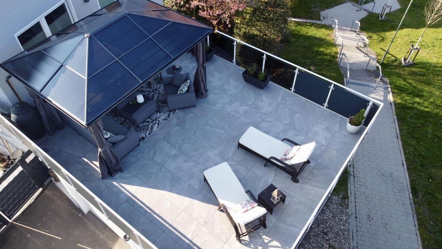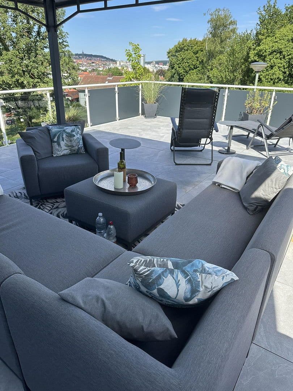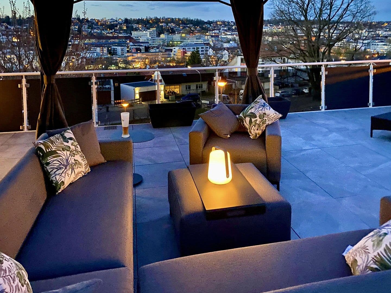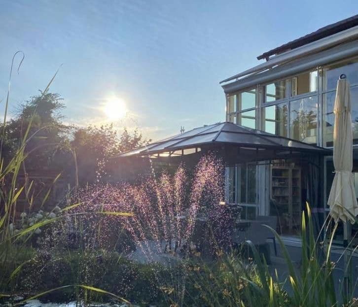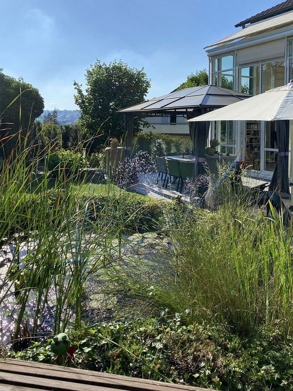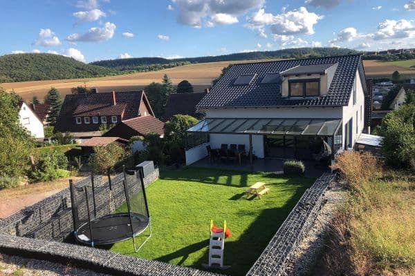
House for sale 5+1 • 254 m² without real estatePforzheim Pforzheim Baden-Württemberg 75172
Pforzheim Pforzheim Baden-Württemberg 75172Public transport 1 minute of walking • GarageThe spacious single-family home built in 1957 is located in the Südweststadt of Pforzheim on a plot of approximately 458 m², which is expanded by an additional leased area of about 360 m². The surrounding area features single-family houses, tree-lined streets, and a quiet residential atmosphere – ideal for those who want to live centrally yet peacefully.
The living area of approximately 253.53 m² is spread over three levels. Access to the house is available both via the main entrance and directly through the double garage. From there, you enter the kitchen, which is equipped with a high-quality fitted kitchen (2012) that includes a cooking island. The heart of the ground floor is the open-plan living and dining area, bathed in natural light from the large windows of the conservatory. An open fireplace adds extra charm. From the living room, you step onto the spacious south-facing terrace (52 m²), which is partially covered by a solid pavilion and offers direct access to the garden.
On the upper floor, there are three well-proportioned rooms that can be flexibly used as bedrooms, children’s rooms, workspaces, or guest rooms. The open gallery overlooking the living room also creates a bright atmosphere here. This floor is complemented by a large bathroom featuring a bathtub, shower, and double sink. From the hallway, you can access the spacious roof terrace (48 m²), which is partially covered by a solid pavilion and offers a picturesque view over the rooftops of Pforzheim. Thanks to its exposure in all directions, you can enjoy sunshine throughout the day – perfect for breakfast, relaxation, or social evenings.
The lower level includes, in addition to the boiler room, utility room, and laundry room, another spacious bedroom with access to the third terrace (15 m²), which is connected to the garden via a natural stone staircase. The sloping site ensures ample daylight here as well, making the room appear bright and cheerful. This level is rounded off with an additional shower bathroom.
The features of the house are of high quality and well maintained: the living areas have oak parquet flooring; the bathrooms, entrance area, and utility rooms are finished with easy-to-care-for tiles, while the bedrooms have carpet flooring in part. The house mostly features wooden windows with double glazing. Additional security is provided by the windows in the ground and lower levels, which are fitted with safety glass. The conservatory is shaded by an automatic or manually controllable external shading system, and the remaining rooms are equipped with electric roller shutters.
The house is heated by an oil-fired heating system (1993) that warms all rooms via radiators.
The outdoor terraces are fitted with anthracite-colored tiles (2021). The property is very well maintained: the green areas are landscaped, the garden fences have been renewed. Irrigation is controlled by a smart system, and the lawn is mostly mowed by a robotic mower. A small pond, an outdoor shower, a wooden shed, a wood storage area, and the solid, covered pavilion area on the terrace complete the offer. In addition, water and power connections are available around the house, which facilitate garden maintenance.
The single-family home is located in the Südweststadt district of Pforzheim, a quiet and established residential area that gains special charm from its hilly structure and beautiful views. At the same time, the city center with its pedestrian zone and market square is quickly reachable – in only about 5 minutes by bicycle or 10–15 minutes on foot. Thus, Südweststadt combines a pleasant living atmosphere with excellent access to the city center.
For everyday needs, numerous shopping opportunities are available in the immediate vicinity: Edeka, Aldi, Lidl, and Rewe can be reached in a few minutes by car or even on foot. In addition, there are bakeries, pharmacies, and smaller specialty shops. Cafés and restaurants are found both in Südweststadt and in the nearby city center.
Families benefit from good infrastructure: several daycare centers are within walking distance. Nearby are Osterfeld Primary School, Otterstein School, and Weiherberg School – all conveniently reachable on foot, by bicycle, or by bus. Secondary schools such as Hebel Gymnasium, Hilda Gymnasium, Otterstein Realschule, and Osterfeld Realschule are also quickly and easily accessible.
For recreation, the immediate nature, small green spaces, and playgrounds in the district invite you to relax. Sporting activities can be enjoyed on the surrounding sports fields as well as in the local sports clubs. The popular Enzauenpark is reachable by bicycle in around 20 minutes and offers a setting for walks and leisure activities. A particular highlight for families is the Wildpark Pforzheim, which can be reached by car in about 10 minutes. Also nearby is the Gasometer Pforzheim, which, with its rotating 360° panoramic exhibitions, is a cultural attraction well beyond the city limits.
The transport connections are excellent: several bus lines run through Südweststadt, providing a direct link to the city center and the main train station. Pforzheim’s main train station is only about 1.5 kilometers away and can be reached on foot or by bus in just a few minutes. Karlsruhe, Stuttgart, and the entire region are quickly accessible via the B10 and the A8.
Südweststadt combines quiet living, short distances to shopping, schools, daycare centers, and culture, as well as an ideal transport connection – an attractive location for families and professionals alike.
Plot: approx. 458 m² + leased area approx. 360 m²
Living area: approx. 253.5 m² over three levels
Floors: oak parquet, tiles, carpet flooring
Windows: wooden windows with double glazing; safety glass on the ground and lower levels
Shading: external shading in the conservatory, electric roller shutters in the remaining rooms
Heating: oil-fired heating system (1993) via radiators
Terraces: garden terrace (ground floor) 52 m², roof terrace 48 m², lower level terrace 15 m², partly covered with a pavilion
Kitchen: high-quality fitted kitchen (2012) with cooking island
Extras: open fireplace, conservatory, well-maintained and high-quality landscaped green areas
All additional costs, such as the real estate transfer tax of 5% of the purchase price as well as the notary and court costs, are to be borne by the buyer.
Property characteristics
| Age | Over 5050 years |
|---|---|
| Layout | 5+1 |
| EPC | G - Extremely uneconomical |
| Land space | 818 m² |
| Price per unit | €3,146 / m2 |
| Condition | Good |
|---|---|
| Listing ID | 956769 |
| Usable area | 254 m² |
| Total floors | 2 |
What does this listing have to offer?
| Basement | |
| MHD 1 minute on foot |
| Garage | |
| Terrace |
What you will find nearby
Still looking for the right one?
Set up a watchdog. You will receive a summary of your customized offers 1 time a day by email. With the Premium profile, you have 5 watchdogs at your fingertips and when something comes up, they notify you immediately.
