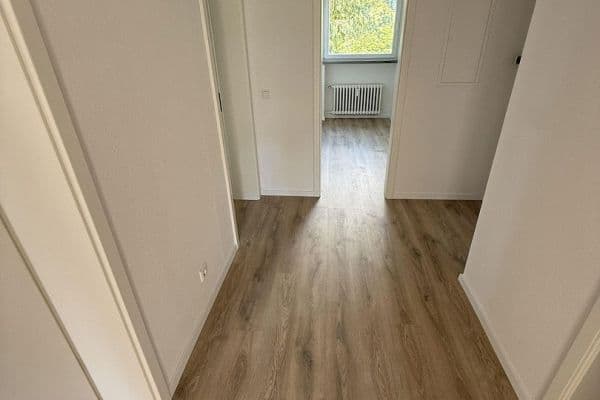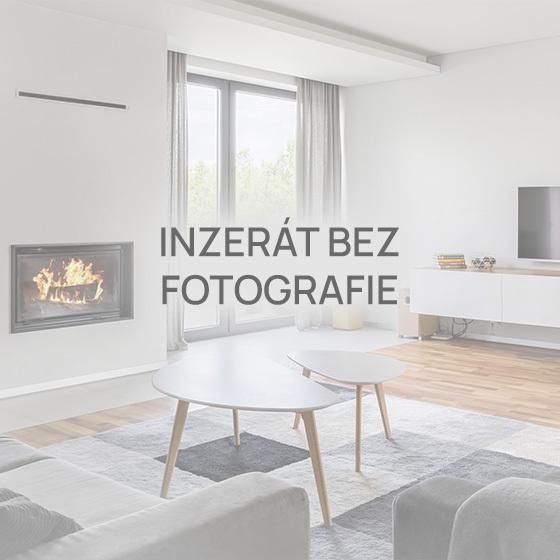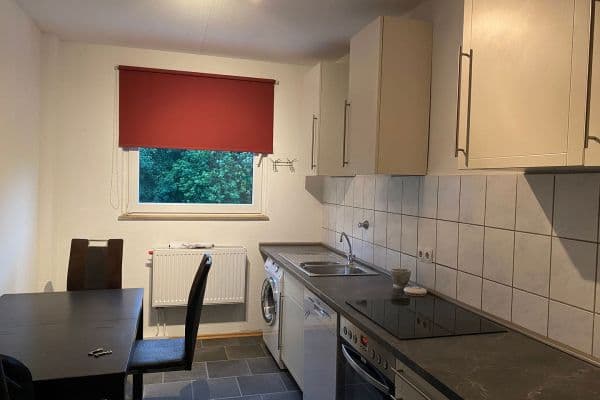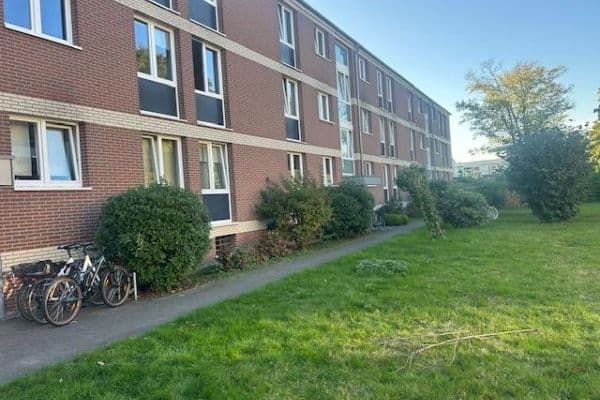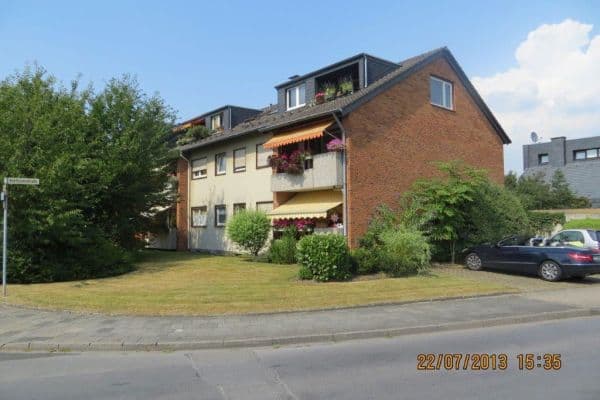
Flat to rent 3+1 • 68 m² without real estateDüsseldorf Holthausen Nordrhein-Westfalen 40589
Düsseldorf Holthausen Nordrhein-Westfalen 40589Public transport less than a minute of walking3-room apartment in Düsseldorf Holthausen, completely renovated in 2017, very quiet location
Are you looking for a beautiful, quiet 3-room apartment and are interested in a long-term rental agreement? If so, please read on.
In 2017, the bathroom, electrical and water installations, radiators, floor coverings, doors, and walls were renovated or replaced. In 2021, a new apartment door was installed, and in 2024 all windows were replaced (thermal insulation glazing Ug = 1.1).
The well-designed apartment is located on the 2nd upper floor of a quiet multi-family house with a total of 6 residential units. From the balcony, which faces southwest, you have a beautiful view of greenery – not something taken for granted in Düsseldorf.
Due to its size of approximately 67 m², the apartment is suitable for a maximum of 3 people (parents + one child).
Pets are not allowed.
Please refer to the floor plan for the layout.
A prerequisite for concluding a rental contract is a positive SCHUFA self-disclosure.
Taking over the kitchen from the previous tenants for €1,800 is desired. Photos can be seen in Kueche.pdf.
The apartment will be handed over freshly painted in white. The window reveals will still be clad with calcium silicate boards to prevent mold formation.
The apartment is located in the so-called Henkelsiedlung, which was built in the early 1960s. The area is considered middle-class and the location quiet.
A green area is located right outside the front door, and the beautiful Elbroichpark is only a few minutes’ walk away.
The front door is located about 50 m from the street, so you can’t drive right up to it in a car.
Everyday necessities (baker, Lidl, Aldi, Rossmann, hairdressers, doctors, etc.) are within walking distance, as are kindergartens and primary schools.
Public transportation is excellent – a 10-minute walk to the Elbruchstraße stop and a few minutes further to the Holthausen stop with direct train and bus connections to the city center, Benrath, and the university.
By car, you can reach the motorways A46 and A59 within a few minutes.
Fiber optic is currently being expanded and an in-house cabling is planned, so that the fiber connection will extend directly into the apartment. A contract can be concluded via NetDüsseldorf, for example, net.D 150 fiber for €34.95 per month.
The kitchen, along with appliances such as a refrigerator, stove, and dishwasher, can be taken over from the previous tenants for a fair price of €1,800 – see Kueche.pdf attached. Further details upon request.
Floors:
Entrance hall + 3 rooms: pastel gray oak vinyl
Bathroom and kitchen: tiles
Walls: textured wallpaper painted in white; in the bathroom, tiles
Living Room:
- Space for a dining table with a separate ceiling-mounted fireplace area
- Large window front facing southwest
- Access to the balcony with a storage room
- Satellite connection (more than 1,200 channels available)
- Network and telephone connection
- Glass door
- Smoke detector
Bedroom:
- Space for a wardrobe in a niche
- Network connection
- Window to the balcony
- Quiet, as it faces the garden side
- Smoke detector
Children’s Room or Office or Guest Room:
- Quiet (no street in front of the house)
- Network connection
- Smoke detector
Bathroom:
- Rimless WC
- 60 cm washbasin
- Bathtub with shower zone (Kaldewei)
- Towel radiator
- Window
Kitchen:
- White tiled splashback
- Connections for dishwasher, stove, extractor fan, etc.
Entrance Hall:
- Suspended ceiling with LED spots
- Network and telephone connection
- Niche with integrated wardrobe
- Two-way light switch, i.e., the light can be controlled from two locations
- Smoke detector
Basement:
- Large lockable private storage room
- Laundry room with connections for a washing machine
- Drying room
- Bicycle storage
In the following videos, you can get an impression of the apartment. However, it is not exactly the one offered for rent, but an almost identical apartment.
Bathroom
https://youtu.be/bQ71w07YfOk
Living Room
https://youtu.be/0oaxcdmhsL0
Kitchen
https://youtu.be/yC16w9itXd8
Entrance Hall
https://youtu.be/BMtH94Fo2E4
Children’s Room / Office
https://youtu.be/K5T2VsdukVw
Bedroom
https://youtu.be/d-FrzpVkLso
The photos were taken after the renovation of an identical apartment. There are no current photos, as the tenants will not be moving out until the beginning of December.
If you are interested, please contact me via “Contact Provider.”
Please include at least the following information:
• Surname
• First name
• Current address
• Date of birth
• Number of people who intend to move into the apartment
• Telephone number
PLEASE UNDERSTAND THAT DUE TO THE LARGE NUMBER OF INQUIRIES, I AM NOT ABLE TO RESPOND TO EVERY SINGLE ONE.
ADDITIONALLY, I WILL ONLY GET BACK TO YOU IF ALL THE ABOVE INFORMATION IS PROVIDED.
The apartment can be rented as of 01.01.2026.
The listed additional costs are estimated and are based on the consumption of the previous tenants.
Electricity costs are not included in the additional costs.
Hot water is provided by a (new, electronic) instantaneous water heater, and the heating is provided by district heating.
Viewing appointments can take place at the earliest at the end of October / beginning of November.
If there are too many interested parties, I reserve the right to offer group viewings.
A graduated rental agreement will be concluded. The cold rent remains unchanged for the first 24 months. Thereafter, the rent increases annually by 2%, so from month 25 it is €823.14, from month 37 €839.60, etc. The exact figures will then be agreed upon in the rental contract.
Property characteristics
| Age | Over 5050 years |
|---|---|
| Condition | After reconstruction |
| Floor | 2. floor out of 3 |
| Usable area | 68 m² |
| Available from | 01/01/2026 |
|---|---|
| Layout | 3+1 |
| Listing ID | 956704 |
| Price per unit | €12 / m2 |
What does this listing have to offer?
| Balcony | |
| MHD 0 minutes on foot |
| Basement |
What you will find nearby
Still looking for the right one?
Set up a watchdog. You will receive a summary of your customized offers 1 time a day by email. With the Premium profile, you have 5 watchdogs at your fingertips and when something comes up, they notify you immediately.













