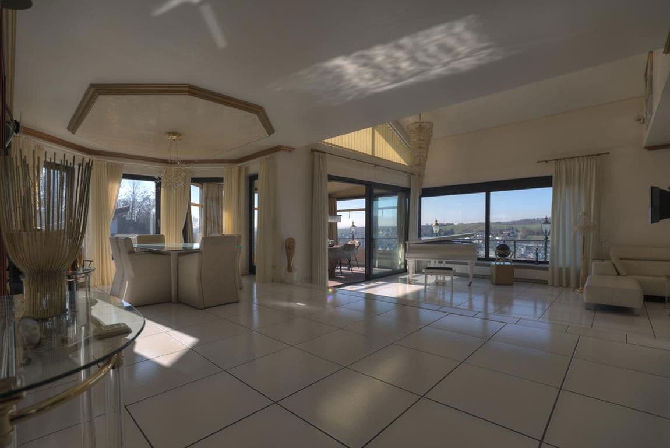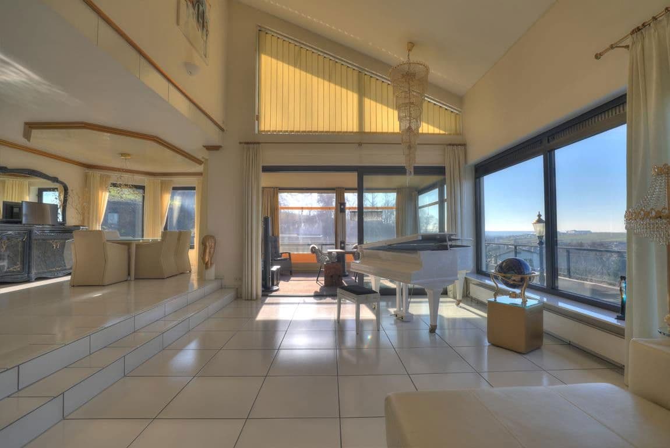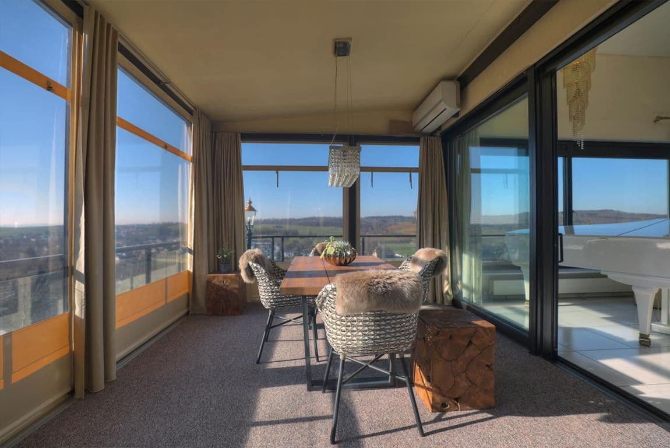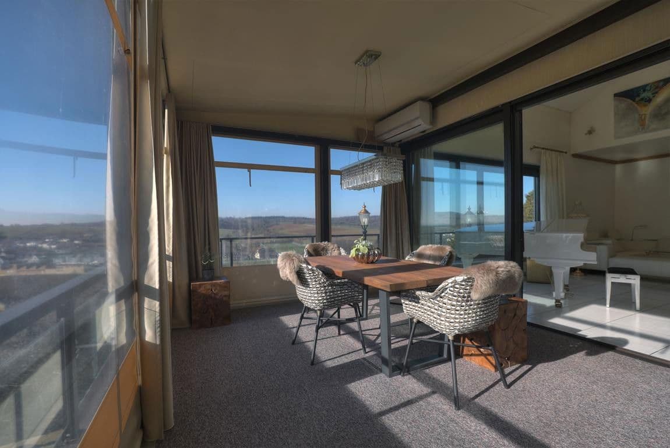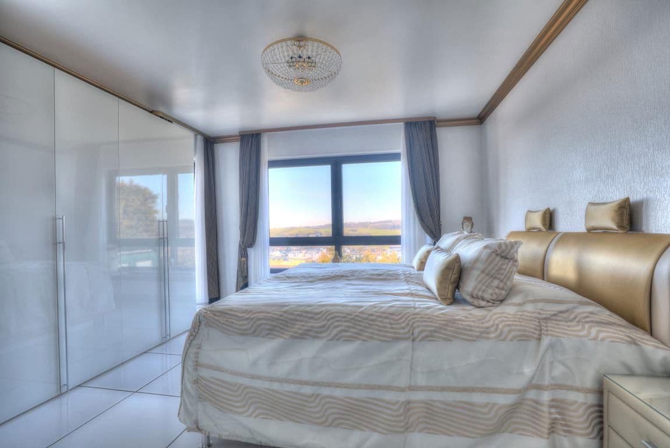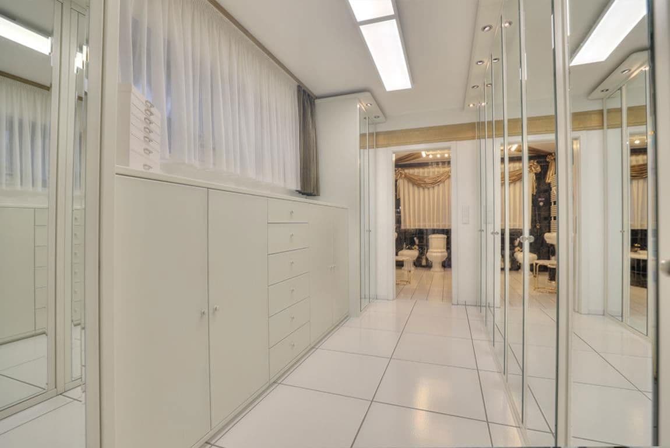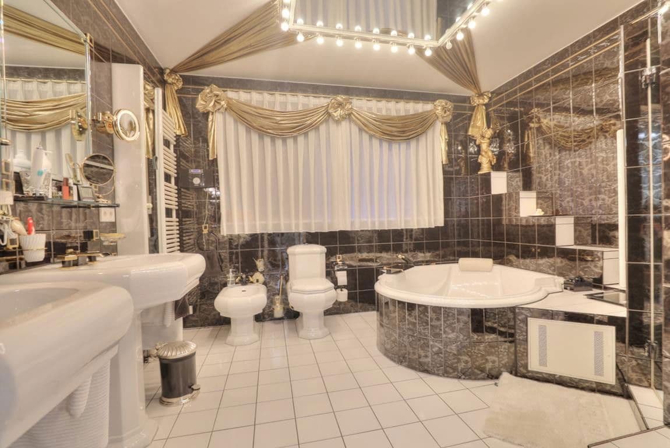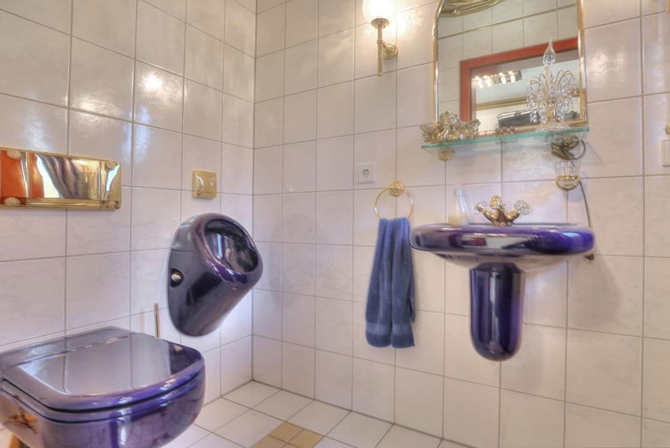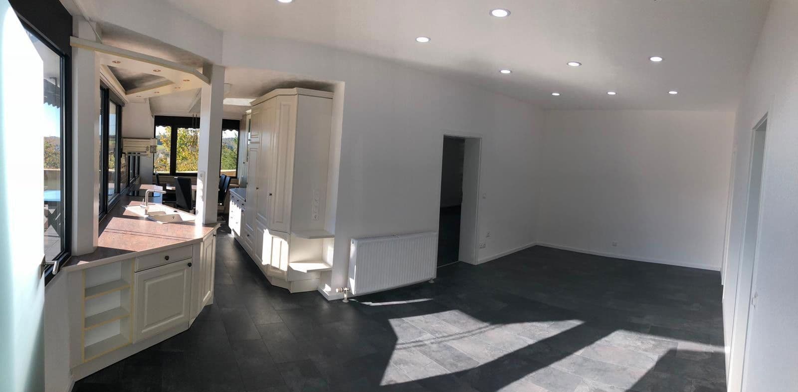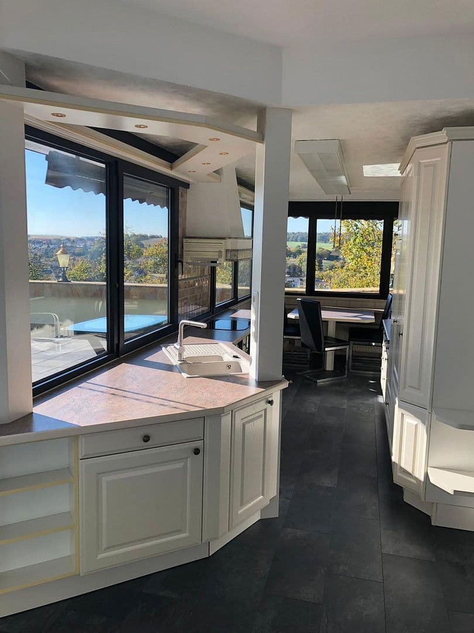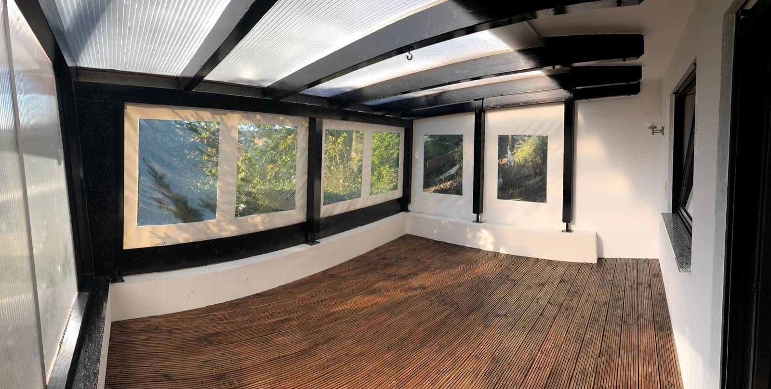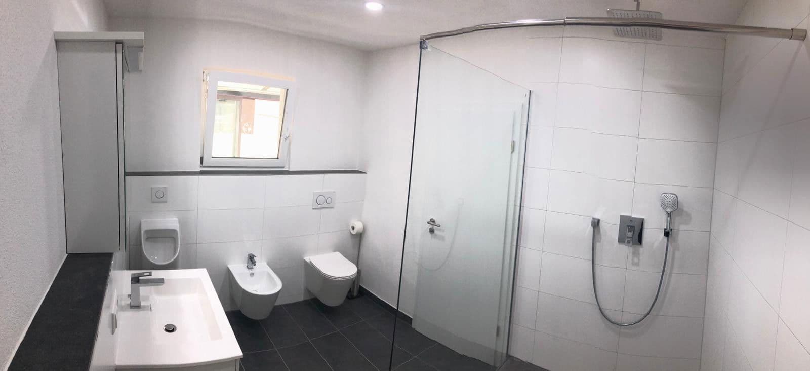House for sale • 332 m² without real estate, Baden-Württemberg
, Baden-WürttembergPublic transport 1 minute of walking • Parking • GarageWelcome to your new home – an extraordinary retreat with 330 m² of living space and an atmosphere that promises pure relaxation. Located in a quiet, rural edge setting with breathtaking views over Unterheinriet, every day becomes a special moment. This property combines modern living with a harmonious connection to nature and includes an elegant main residence along with a spacious, freshly renovated accessory apartment – perfect for guests, family, or as a home office.
The Main Apartment:
Upon entering the house, you are greeted by a stylish entry hall and a guest WC. The spacious living and dining area (approx. 65 m²), with its floor-to-ceiling windows and abundant natural light, invites you to relax and feel at home. The approximately 20 m² conservatory further expands the space and creates a seamless transition to nature – in summer, it opens up to offer a unique open-air living experience.
The modern kitchen, perfectly integrated into the dining area, is a paradise for hobby cooks and sets the stage for convivial evenings with family and friends. The private sleeping area in the rear section of the house provides peace and comfort. The approximately 20 m² bedroom, complete with a walk-in closet and a luxurious en suite bathroom featuring a whirlpool, shower, and two stylish single basins, forms your own personal wellness oasis.
On the upper floor, two bright bedrooms await, each with its own balcony and picturesque views. An additional modern bathroom with a walk-in shower offers high comfort.
The Accessory Apartment:
The separate accessory apartment (120 m²), modernly renovated in 2019, offers versatile usage possibilities. It is ideally suited for guests or as a stylish home office. The open-plan living and dining area with its country-style kitchen, the modern daylight bathroom, and the spacious bedroom with a walk-in wardrobe leave nothing to be desired.
A large, covered conservatory is an absolute highlight – here you can relax and enjoy the tranquility all year round. The approximately 40 m² terrace with awnings invites you to enjoy social barbecues or relaxing hours in the sun.
The Outdoor Area:
The property offers ample space with five parking spots (2 carports, 1 garage, and 2 outdoor parking spaces) and a generous southwest-facing sun terrace for your family and friends. An absolute highlight is the high-quality outdoor sauna by Klafs – equipped with a steam bath, sound package, and a starry ceiling. It is the perfect place to unwind after a long day.
Thanks to stylish lighting, the house shines even at night, artfully showcasing its architectural design. From every part of the property, you enjoy an unparalleled view of the surrounding nature – making every day a delight.
Let yourself be enchanted by this unique home – we look forward to showing you all the details during a viewing!
Living Where Others Vacation – Your Home in Unterheinriet, Untergruppenbach
Welcome to Unterheinriet – a charming district of Untergruppenbach that offers you a home with an exceptional quality of life. Here, you live in peace on the very edge of the fields, surrounded by picturesque vineyards and expansive nature. It is a place where you can truly breathe after a long day, enjoy the sunset, and unwind.
Perfect Infrastructure – Everything for Daily Life
Untergruppenbach is conveniently located on the A81 motorway between Heilbronn and Stuttgart and, with approximately 8,500 inhabitants, offers a perfect blend of rural idyll and urban proximity.
Unterheinriet itself boasts excellent local infrastructure: a kindergarten, an elementary school, a small supermarket, and a traditional bakery are all located right in the district. A general practitioner’s office ensures basic medical care – all within short distances that ease your daily routine.
Best Transport Connections – Always on the Move
Thanks to well-developed bus routes, you can easily and stress-free reach Heilbronn and the surrounding communities. This means you are always flexible – even without your own car.
Nature, Leisure & Recreation Right at Your Doorstep
The surrounding area offers countless opportunities for nature lovers, sports enthusiasts, and families. The historic Stettenfels Castle, with its charming beer garden, is not only a landmark but also a popular venue and starting point for beautiful hikes.
In addition, a well-developed network of cycling and hiking trails – including the popular Experience Trail – invites you to relaxed or active excursions in nature. On hot summer days, the outdoor swimming pool offers a refreshing cool-down.
Numerous clubs ensure a lively community spirit, providing a diverse range of sports and cultural activities for all ages. Whether it’s community festivals, sports events, or cultural gatherings – here you quickly find your niche and become part of a warm, welcoming community.
Your New Home Awaits
Experience a life in balance – between nature, recreation, and perfect connectivity. Let yourself be convinced by the unique location and advantages of this special residential area during a viewing!
Distances:
• Kindergarten: 1.0 km
• Elementary School: 1.0 km
• Realschule: 7.8 km
• Gymnasium: 9.0 km
• Comprehensive School: 6.1 km
• Hospital: 10.0 km
• General Practitioner: 1.1 km
• Bus: 0.6 km
• Long-Distance Train Station: 14.0 km
• Shopping Facilities: 3.8 km
• Gas Station: 1.0 km
• Workshop: 3.5 km
• Golf Club: 8.8 km
• Tennis Club: 2.5 km
• Football Club: 1.0 km
• Equestrian Club: 4.6 km
• Fitness Club: 5.5 km
• Swimming Pool: 7.2 km
• Theater: 4.7 km
• Cinema: 14.6 km
General Features:
• Fantastic location on the edge of town/fields with a marvelous view
• Large main apartment with approximately 207 m² of living space
• Accessory apartment (approx. 134 m²) with a separate entrance, suitable as an office, practice, or for rental purposes
• 3 Bathrooms + 1 Guest WC
• 2 Fitted Kitchens
• 2 Dressing Rooms
• Storage/Laundry Room
• Separate Basement
• Sauna
Bathrooms:
• Ground Floor: Bathroom with a walk-in dressing room and an en suite featuring a large whirlpool bathtub, 2 basins, a walk-in shower, WC, and bidet
• Basement: Modernized bathroom with a washbasin, walk-in shower, WC, urinal, and bidet
• Upper Floor: A further new bathroom (2022) with a walk-in shower, WC, washbasin, and urinal
Interior Features:
• Wooden windows, double-glazed / weatherproof aluminum windows with electric roller shutters
• Custom-made wooden doors by a carpenter
• Flooring: Ground floor tiles, basement and upper floor laminate, staircase to the upper floor with carpet
• Walls and ceilings wallpapered and painted white, partly with stucco elements
• Various “gold” elements throughout the house (stucco, wall claddings, fixtures, railings)
Exterior Areas:
• Ground Floor Conservatory with air conditioning and heating function, opening on both sides in summer
• Conservatory and Terrace (approx. 40 m²) in the accessory apartment
• 3 Balconies (2 on the upper floor, 1 on the ground floor) plus an additional terrace
• 2 Awnings in the basement, 1 awning on the ground floor
• Outdoor Sauna with integrated steam bath and sound system
• Single Garage
• Carport with 2 Parking Spaces
• 2 Outdoor Parking Spaces
Technical Equipment:
• Surveillance Cameras
• Satellite Dish
• Rainwater Cistern
• Internet: Fiber-Optic Connection Available
Renovation and Conversion:
• Basement Renovation/Conversion in 2019
• Impressive Exterior Lighting
Enjoy living in a place where every day is special – your new home awaits you in Unterheinriet, Untergruppenbach!
Property characteristics
| Age | Over 5050 years |
|---|---|
| Listing ID | 956584 |
| Usable area | 332 m² |
| Total floors | 3 |
| Condition | Good |
|---|---|
| EPC | D - Less economical |
| Land space | 637 m² |
| Price per unit | €3,765 / m2 |
What does this listing have to offer?
| Balcony | |
| Garage | |
| MHD 1 minute on foot |
| Basement | |
| Parking | |
| Terrace |
What you will find nearby
Still looking for the right one?
Set up a watchdog. You will receive a summary of your customized offers 1 time a day by email. With the Premium profile, you have 5 watchdogs at your fingertips and when something comes up, they notify you immediately.

